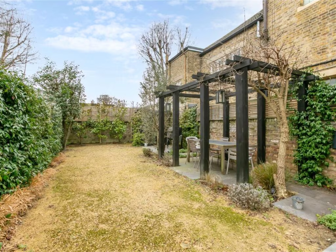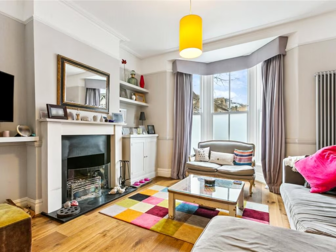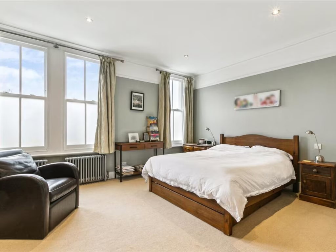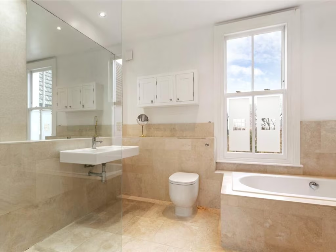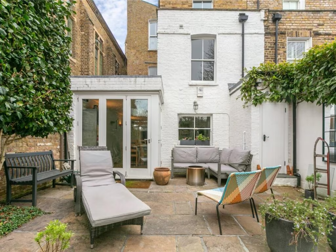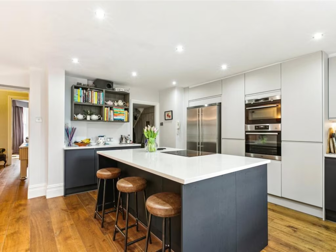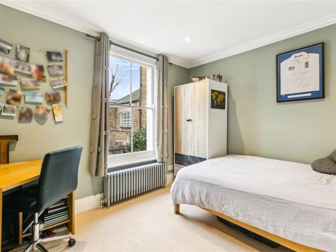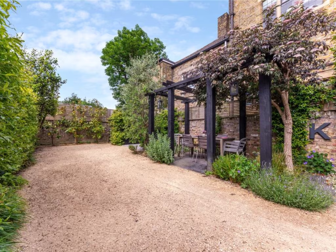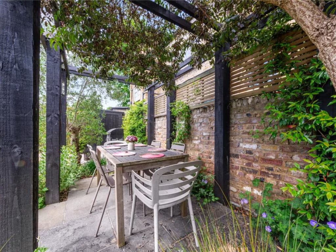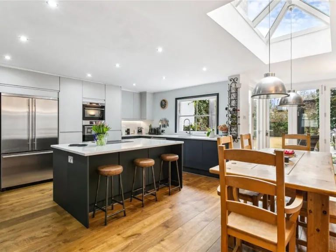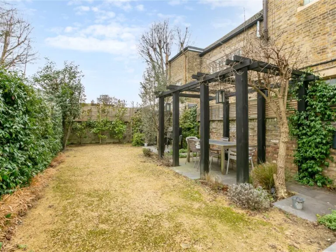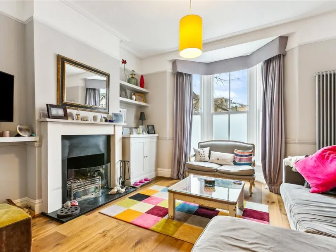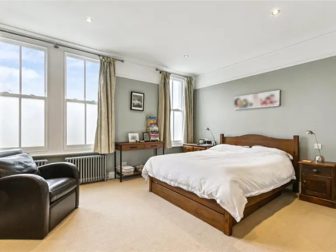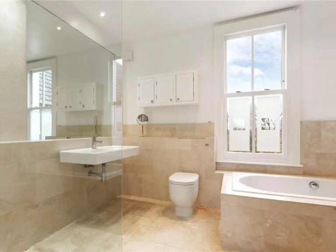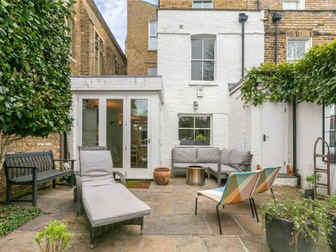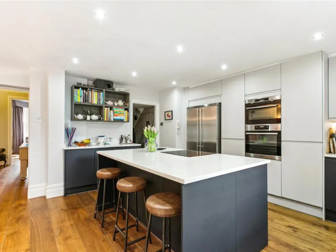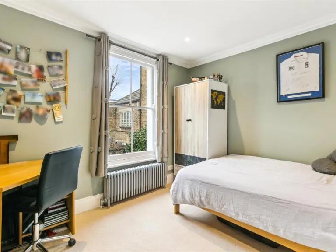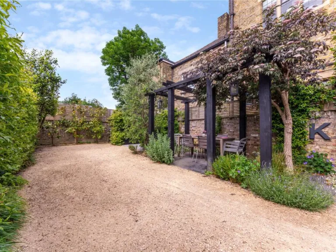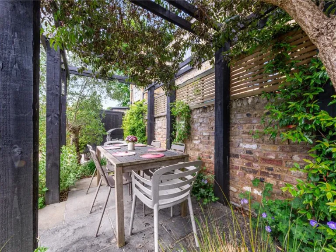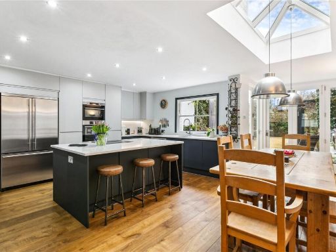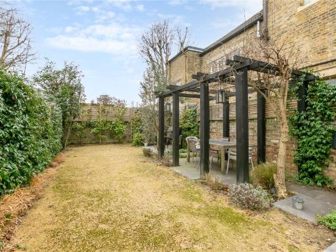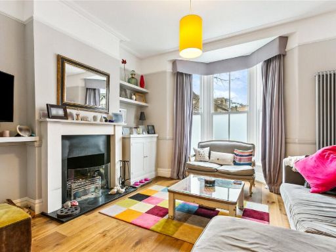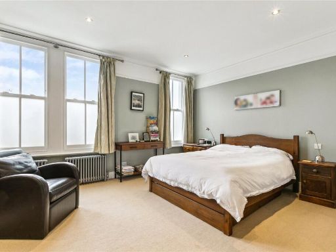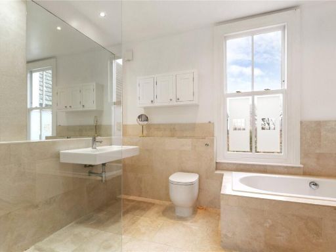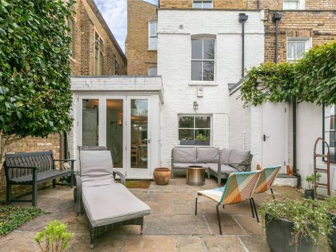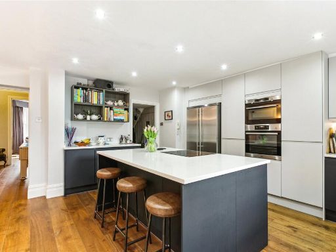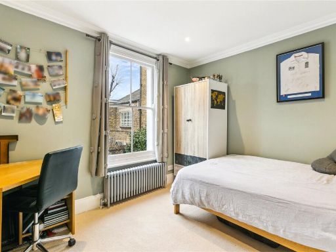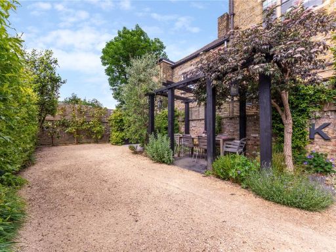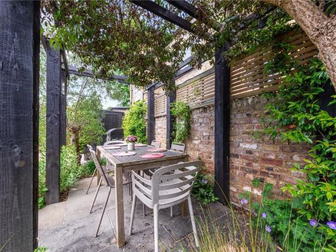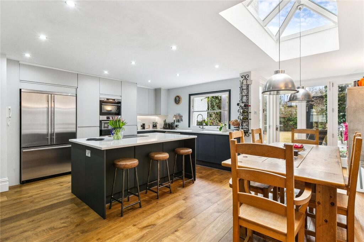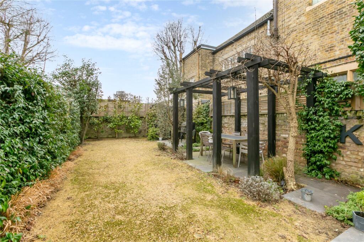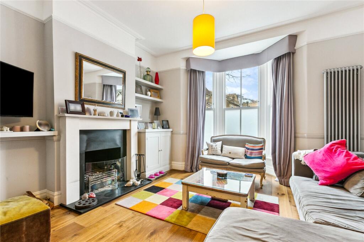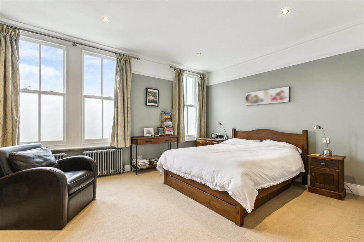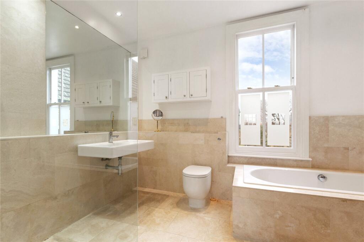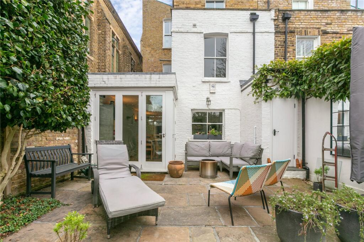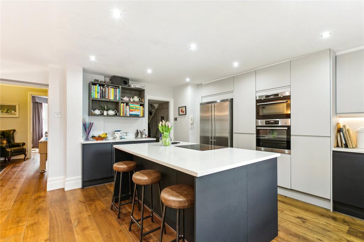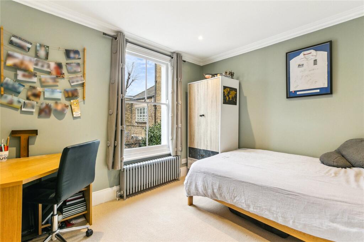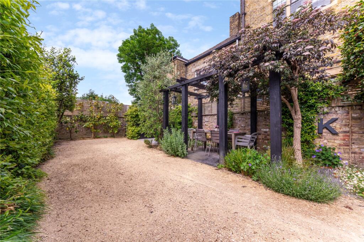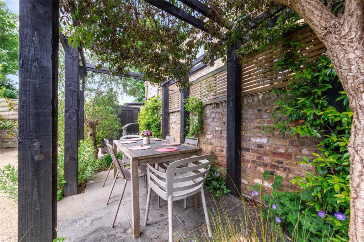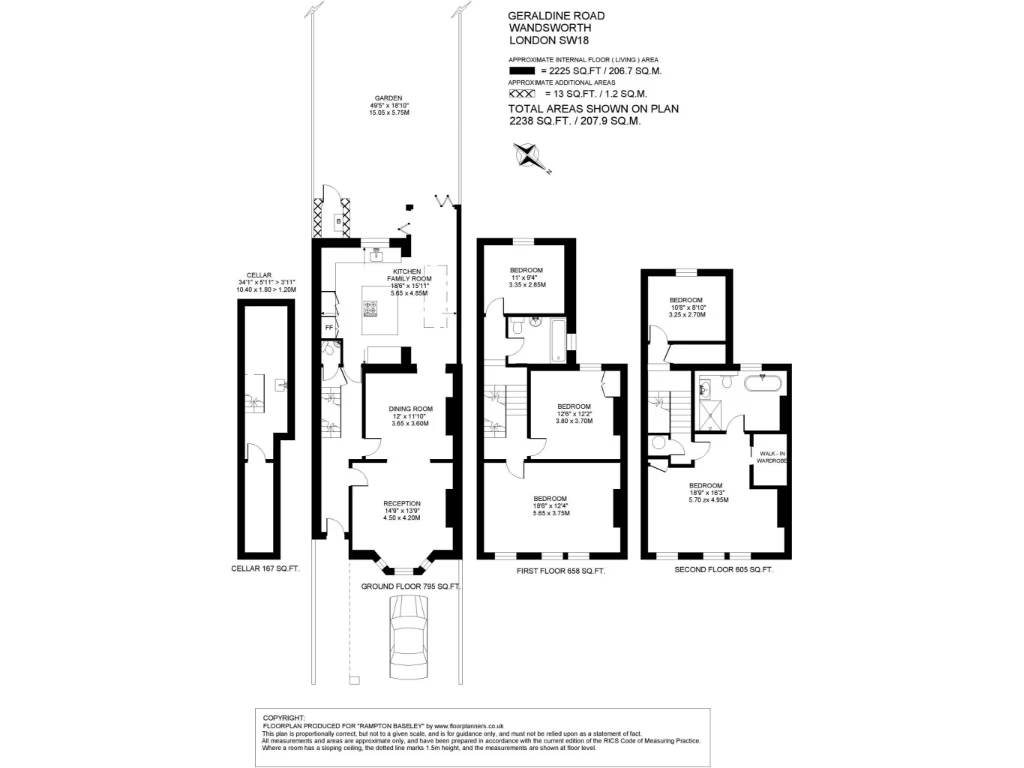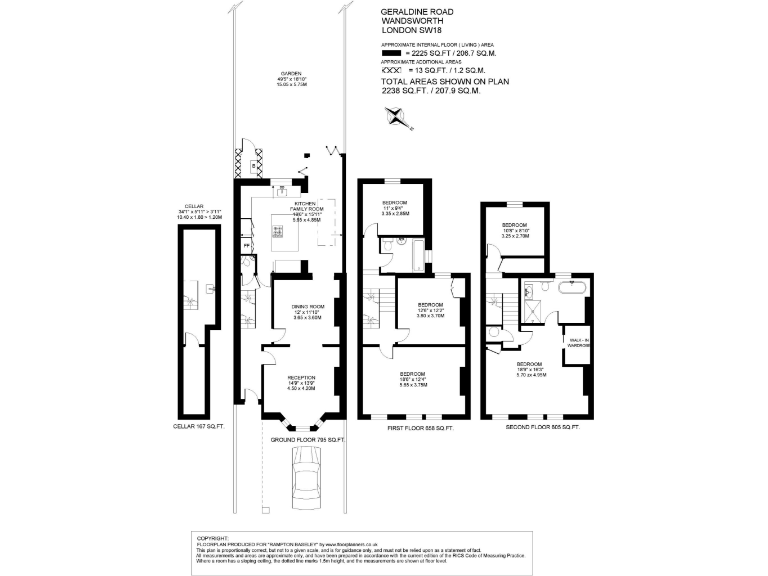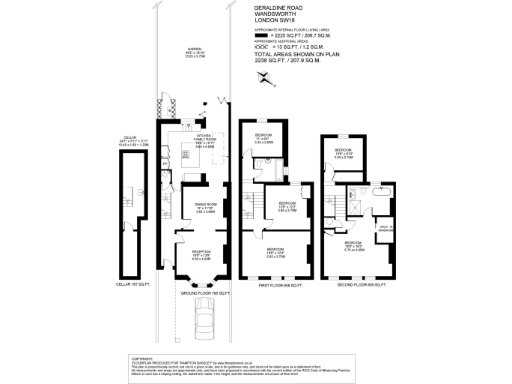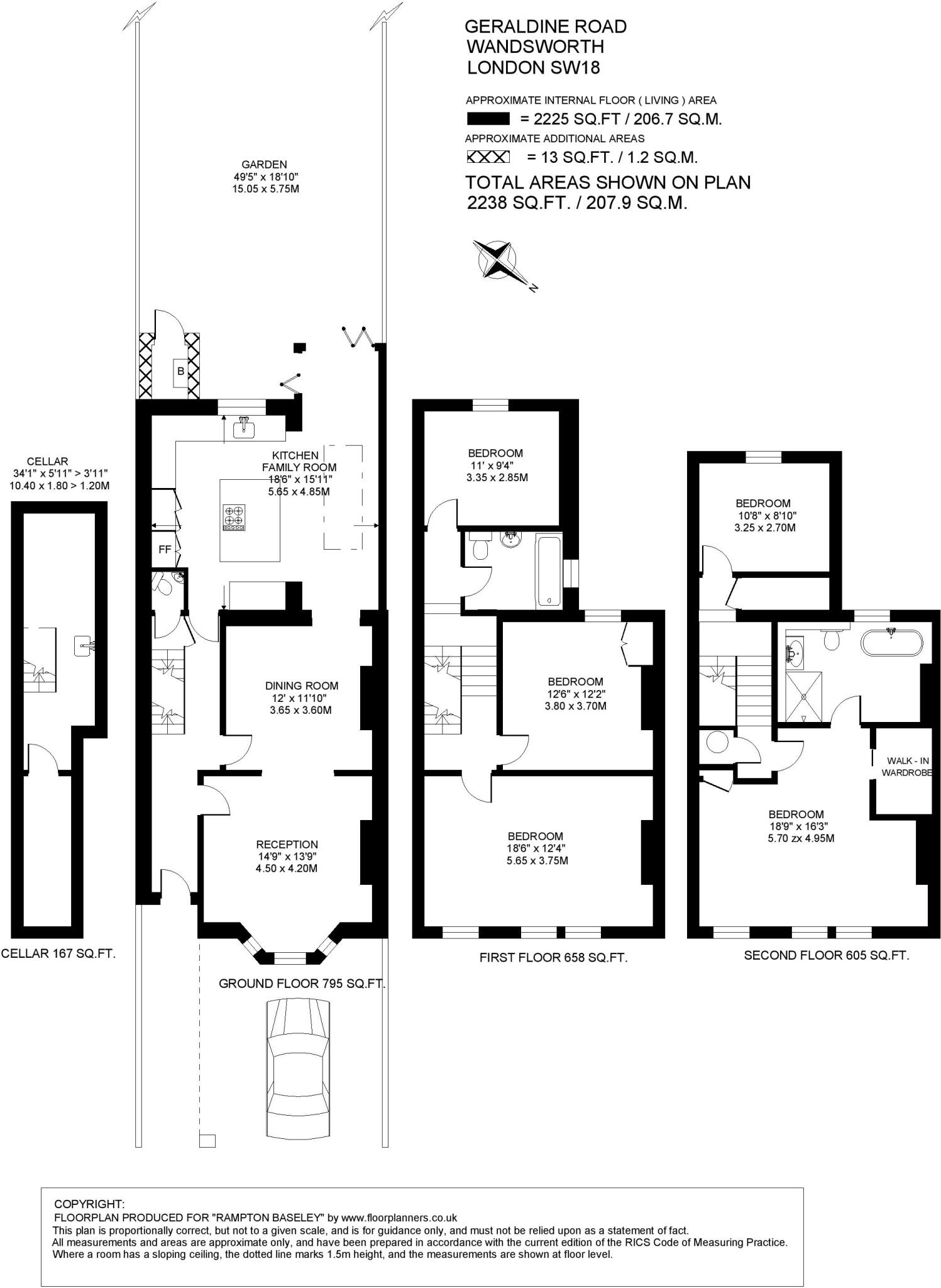Summary - 2 GERALDINE ROAD LONDON SW18 2NU
5 bed 3 bath House
Large five-bedroom bay-fronted house with garden and parking, ideal for families.
- Bay-fronted Victorian mid-terrace with 2,225 sq ft interior
- Double reception room with high ceilings and wooden floors
- Open-plan kitchen/diner with lantern rooflight and bi-fold doors
- Five double bedrooms; principal suite with walk-in wardrobe and en-suite
- South-west facing garden of almost 50 ft with large patio
- Off-street parking for one car; cellar and top-floor luggage store
- Precedent for upward extension, subject to usual consents
- Built pre-1900 with solid brick walls; insulation status assumed limited
This bay-fronted Victorian house on Geraldine Road offers spacious, family-friendly accommodation across three storeys plus a cellar. The house extends to about 2,225 sq ft and delivers a generous double reception, a bright open-plan kitchen/dining room with a large rooflight and bi-fold doors, and five double bedrooms — including a top-floor principal suite with walk-in wardrobe and en‑suite.
Outdoor space is a genuine asset: a south‑west facing rear garden of almost 50 ft with a large York stone patio and smaller paved areas provides good private outdoor living for children and pets. Practical features include off‑street parking for one car, mains gas central heating and double glazing (installation date not known).
There is clear potential to add value: a precedent on the road exists for an upward extension to create another floor (would require the usual planning and building consents). The cellar and luggage store offer useful storage. The house sits in a very affluent, inner‑city area with fast broadband, excellent mobile signal and several well‑regarded primary and secondary schools nearby, making it well suited to growing families.
Buyers should note material details: the mid‑terrace property was built before 1900 with solid brick walls assumed to have no cavity insulation, and the exact age of the double glazing is not recorded. The plot is relatively small for the area and any roof‑level extension is subject to planning approval. Council tax banding and EPC are not provided in the details supplied.
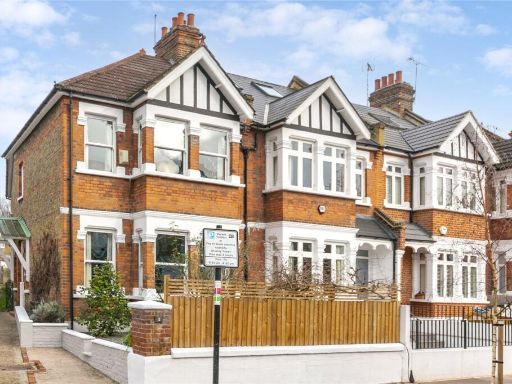 5 bedroom end of terrace house for sale in Geraldine Road, London, SW18 — £1,395,000 • 5 bed • 2 bath • 1623 ft²
5 bedroom end of terrace house for sale in Geraldine Road, London, SW18 — £1,395,000 • 5 bed • 2 bath • 1623 ft²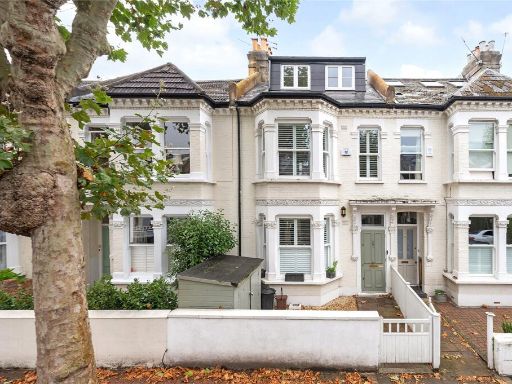 5 bedroom terraced house for sale in Geraldine Road, Wandsworth, London, SW18 — £1,650,000 • 5 bed • 3 bath • 2163 ft²
5 bedroom terraced house for sale in Geraldine Road, Wandsworth, London, SW18 — £1,650,000 • 5 bed • 3 bath • 2163 ft²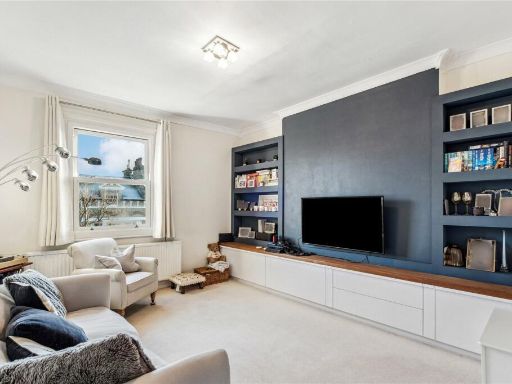 2 bedroom apartment for sale in Geraldine Road, SW18 — £650,000 • 2 bed • 1 bath • 960 ft²
2 bedroom apartment for sale in Geraldine Road, SW18 — £650,000 • 2 bed • 1 bath • 960 ft²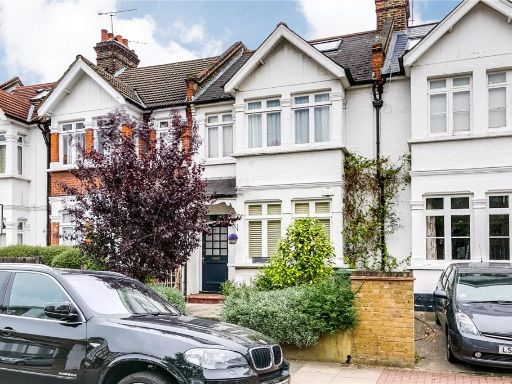 3 bedroom maisonette for sale in Geraldine Road,
Wandsworth, SW18 — £800,000 • 3 bed • 2 bath • 1145 ft²
3 bedroom maisonette for sale in Geraldine Road,
Wandsworth, SW18 — £800,000 • 3 bed • 2 bath • 1145 ft²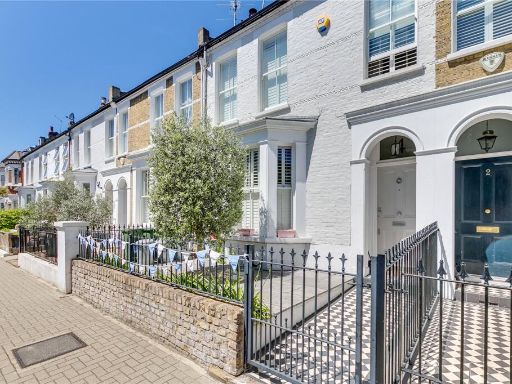 5 bedroom terraced house for sale in Eglantine Road, London, SW18 — £1,930,000 • 5 bed • 3 bath • 2192 ft²
5 bedroom terraced house for sale in Eglantine Road, London, SW18 — £1,930,000 • 5 bed • 3 bath • 2192 ft²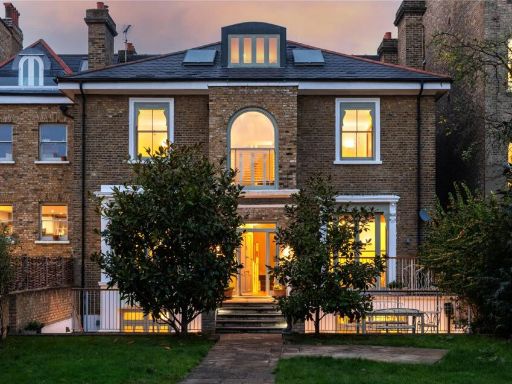 4 bedroom semi-detached house for sale in Olympic Mews, SW18 — £2,000,000 • 4 bed • 4 bath • 2336 ft²
4 bedroom semi-detached house for sale in Olympic Mews, SW18 — £2,000,000 • 4 bed • 4 bath • 2336 ft²
