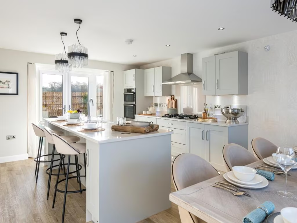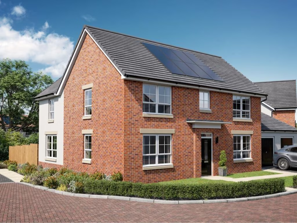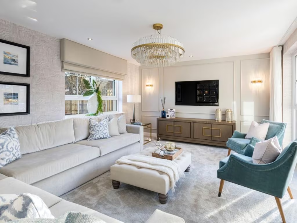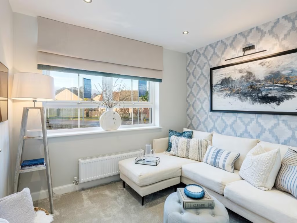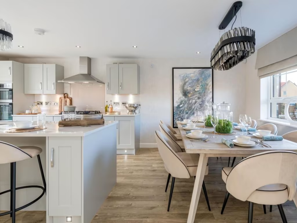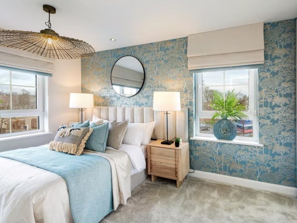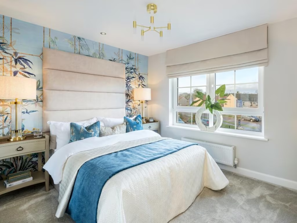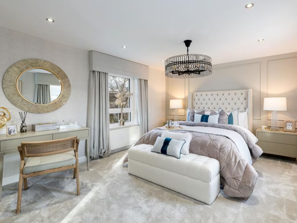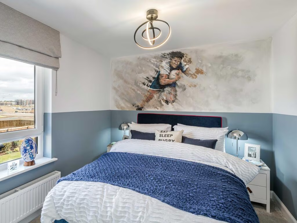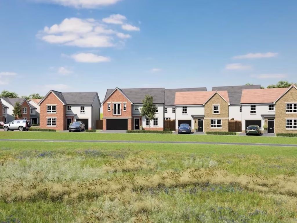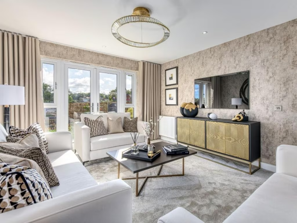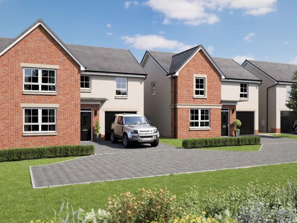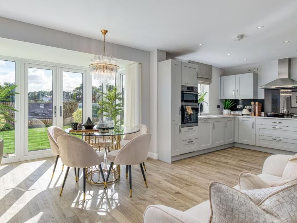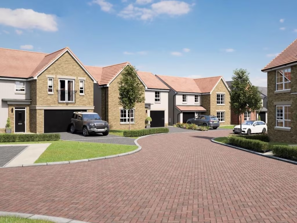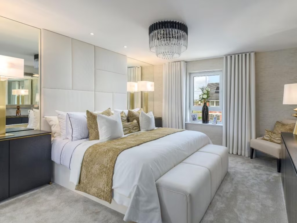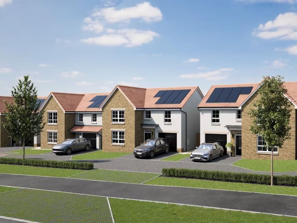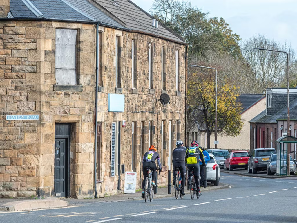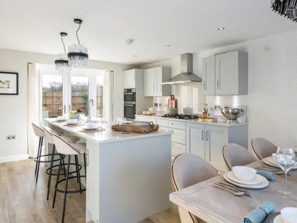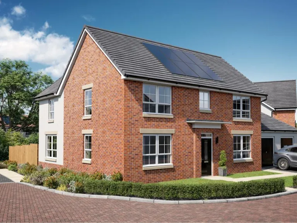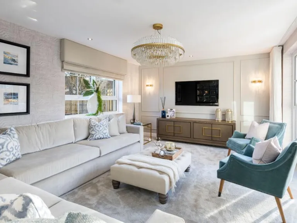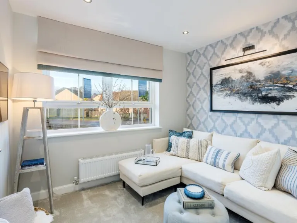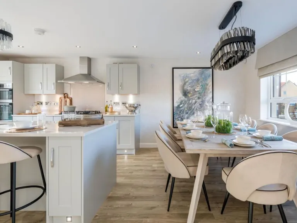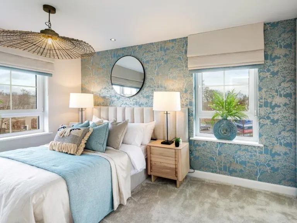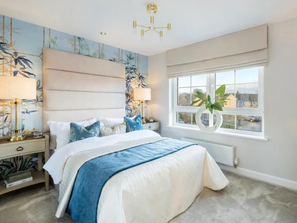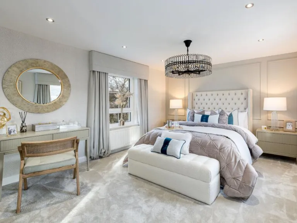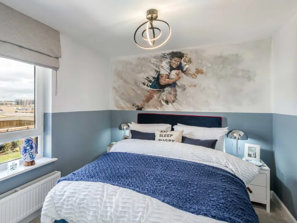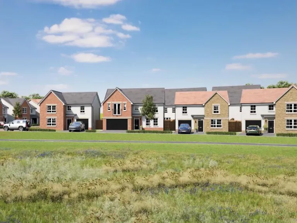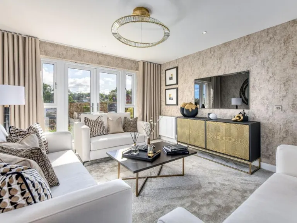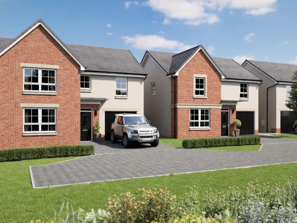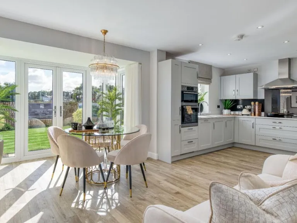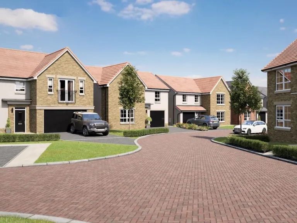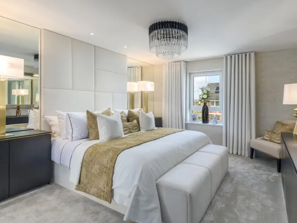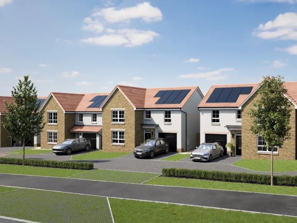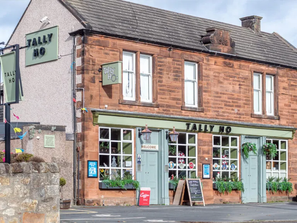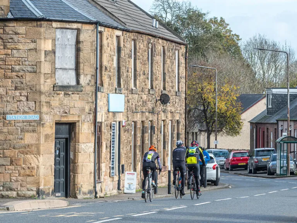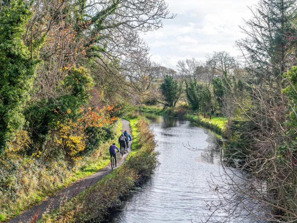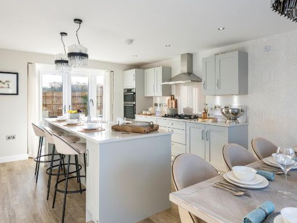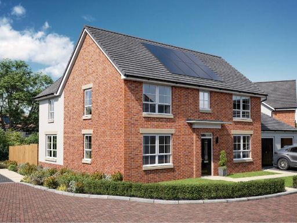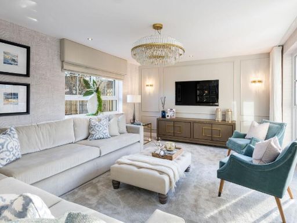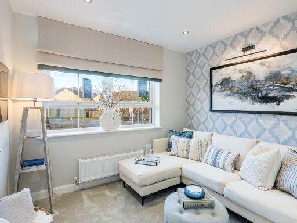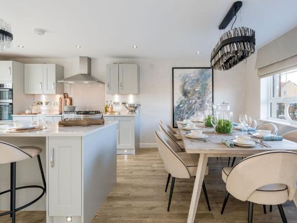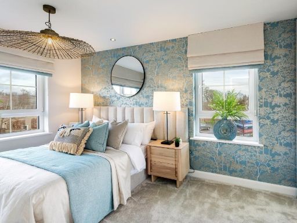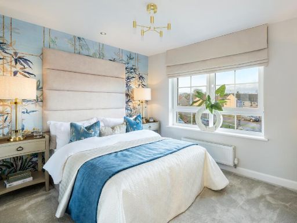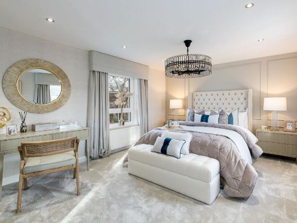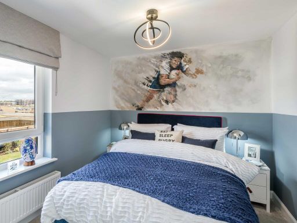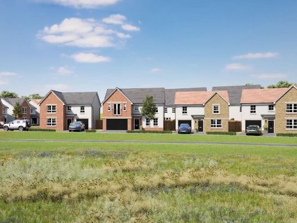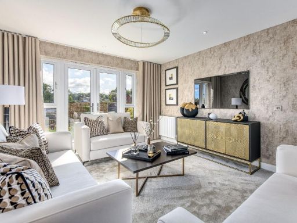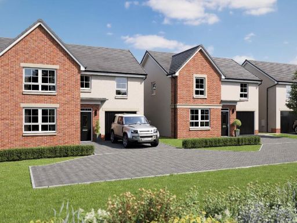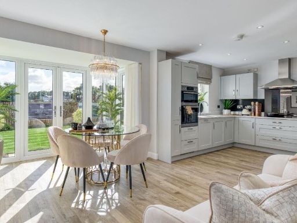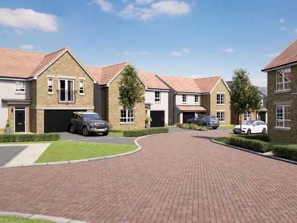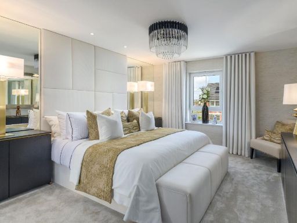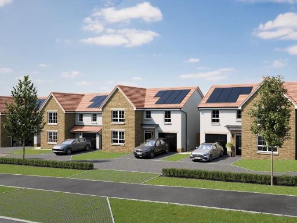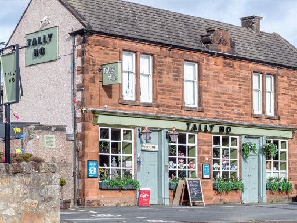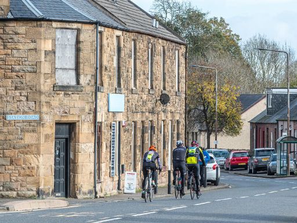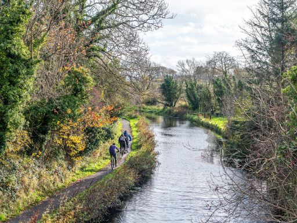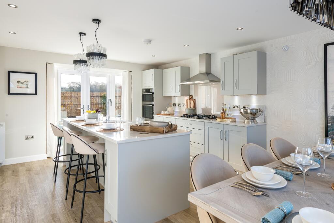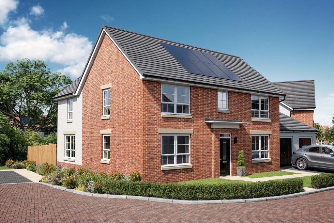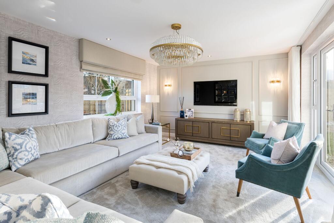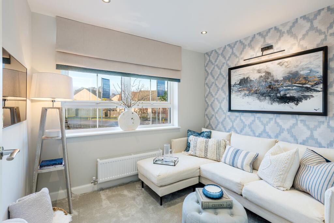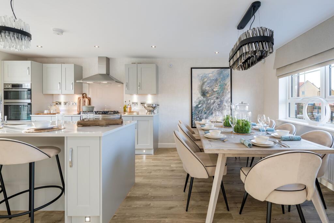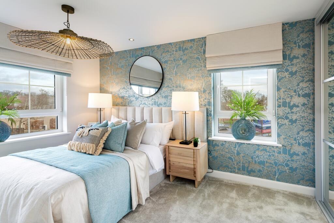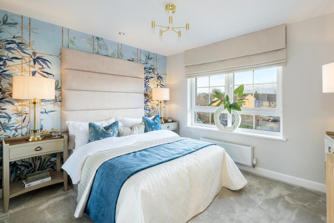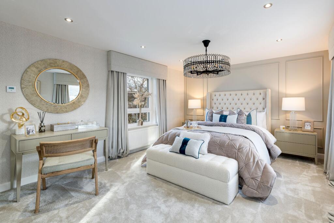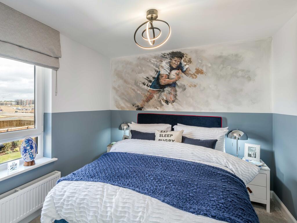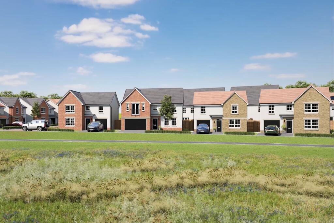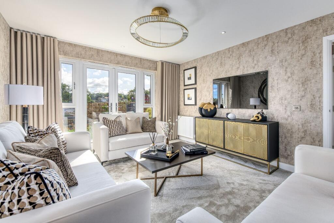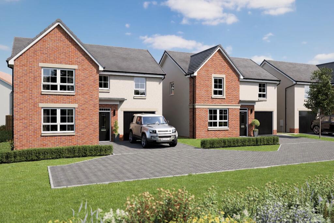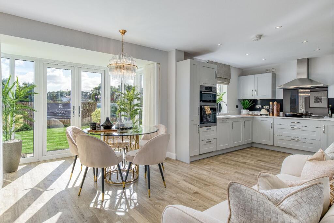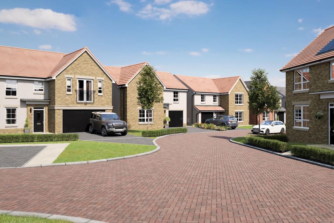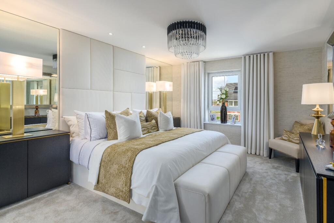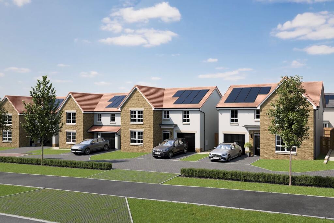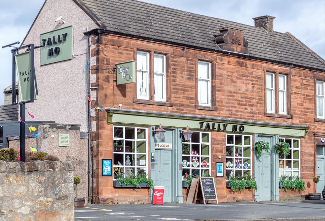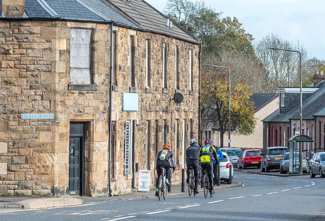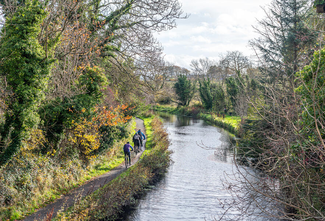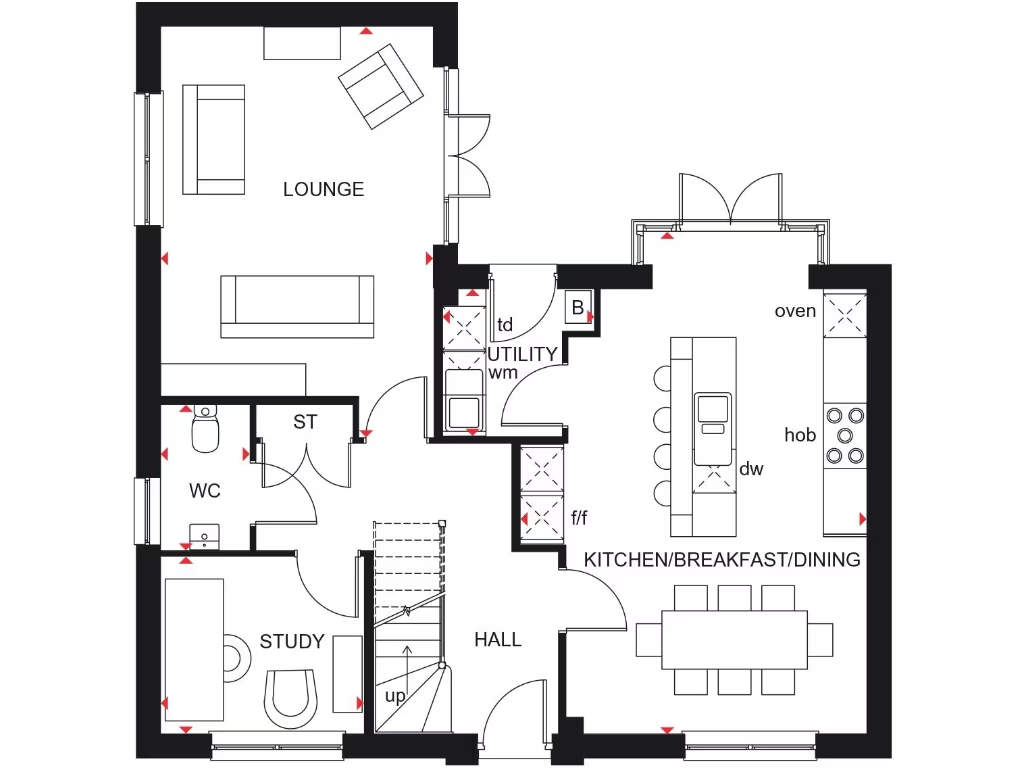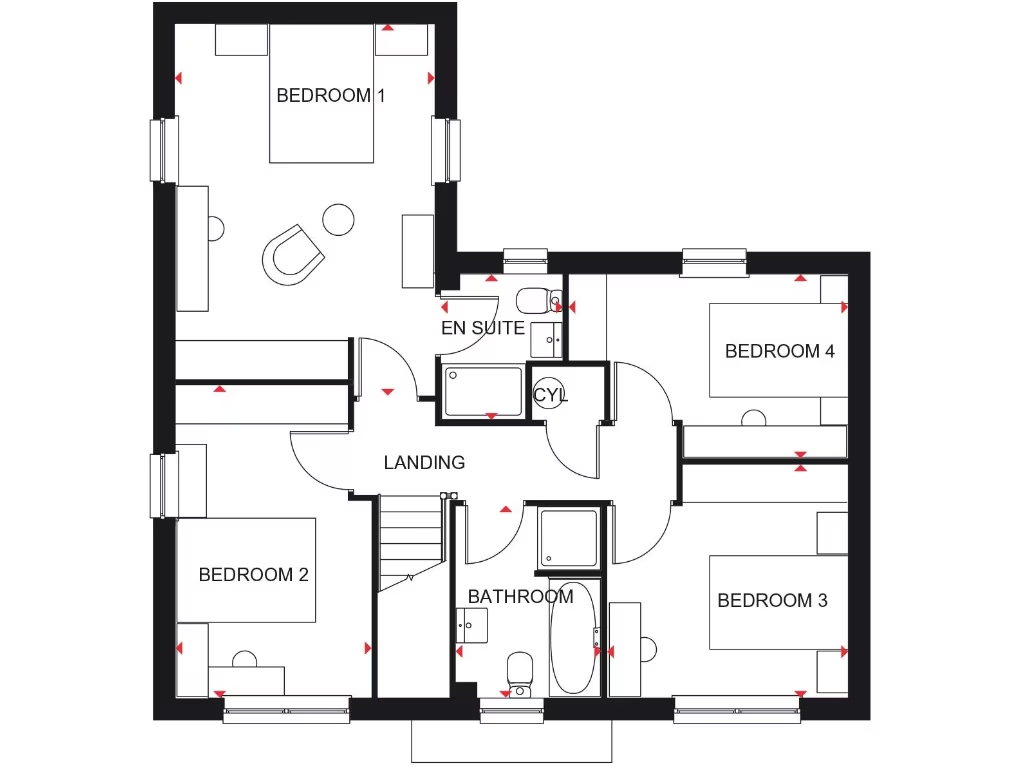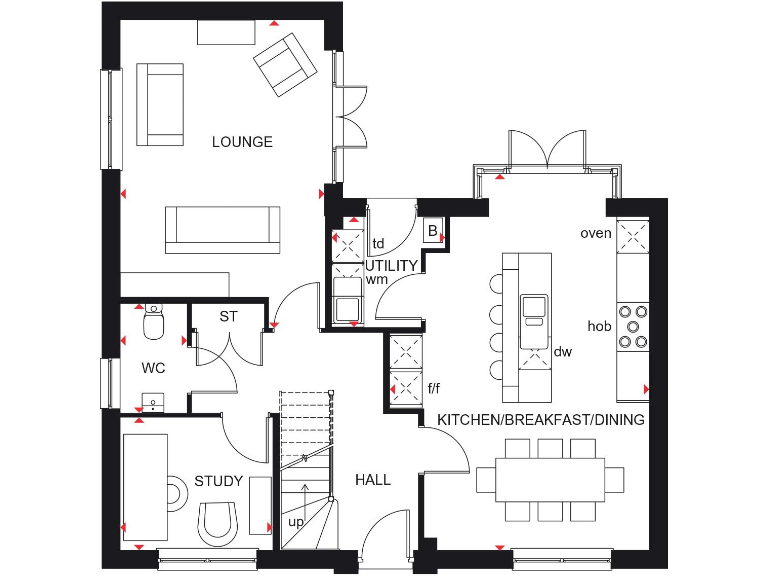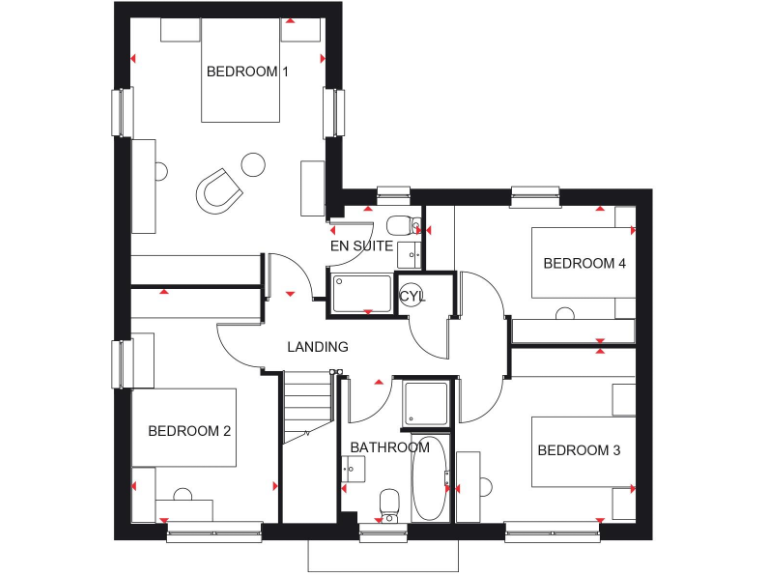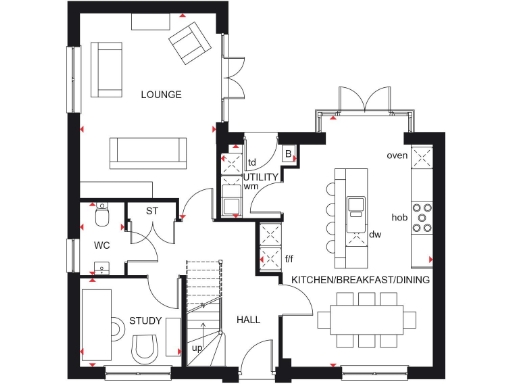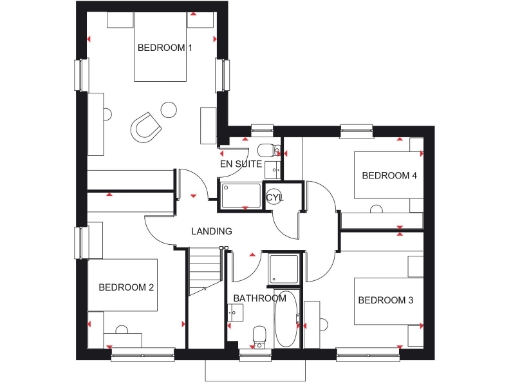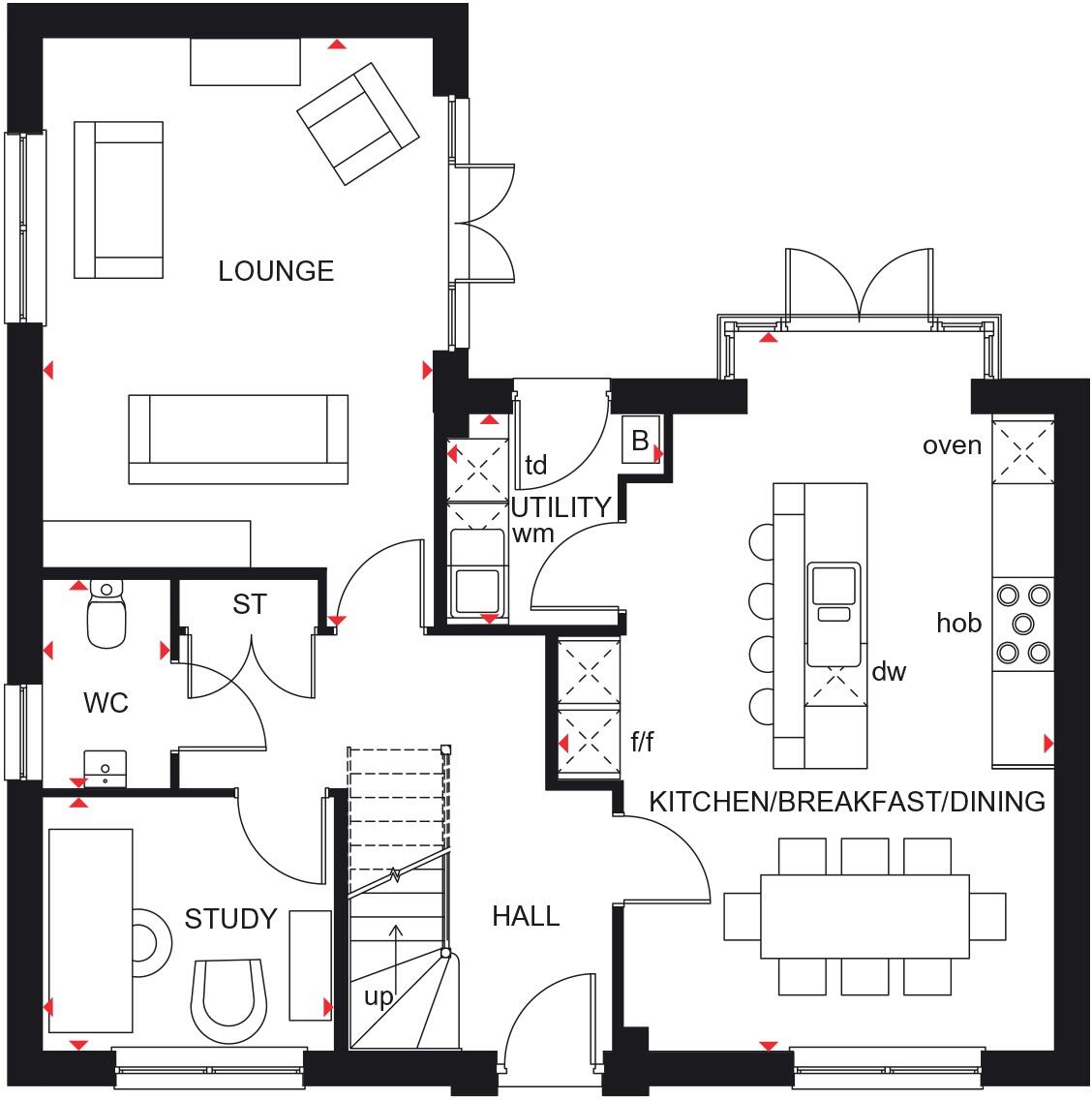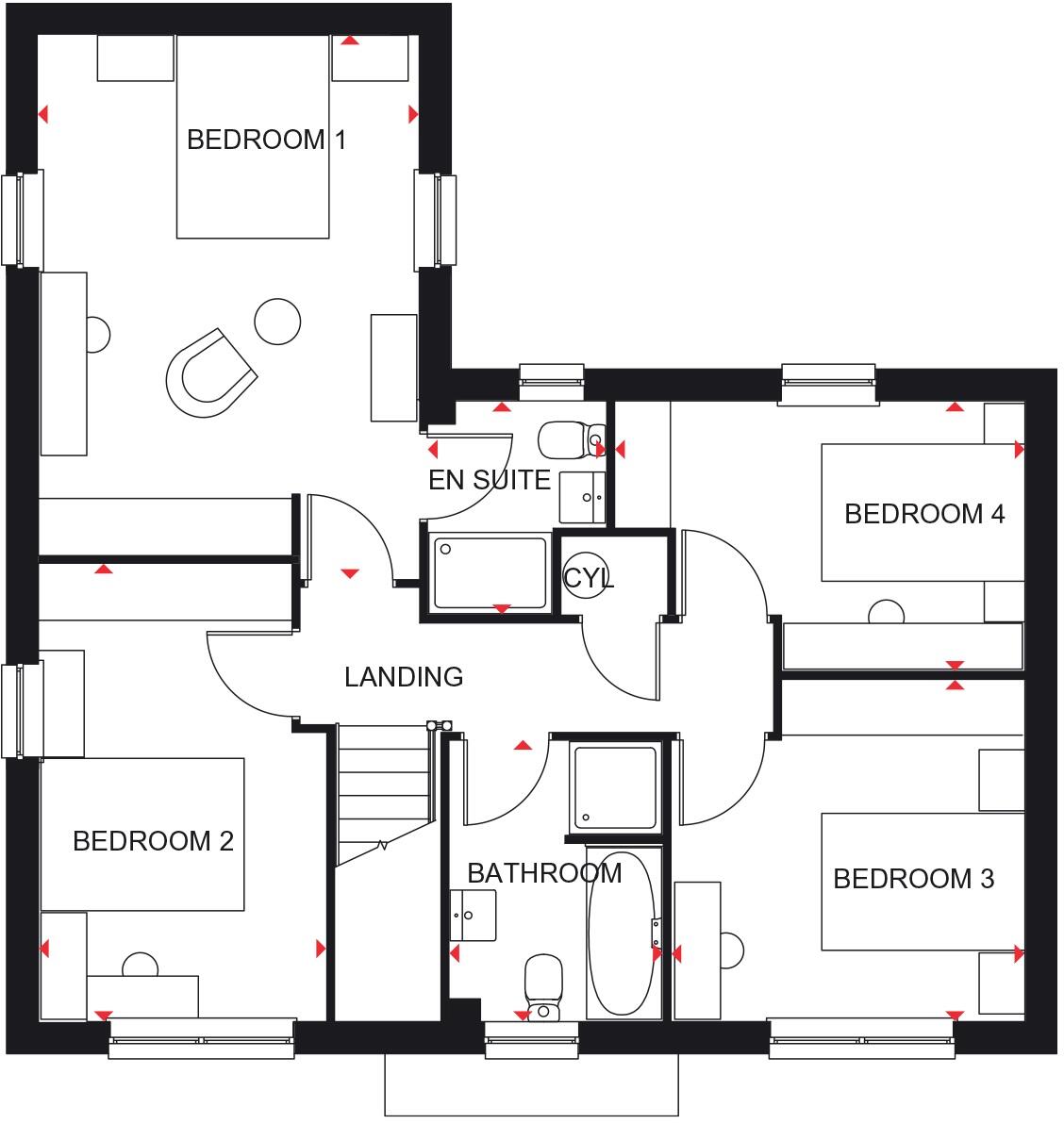Summary - Shale Road,
Winchburgh,
West Lothian,
EH52 6RD EH52 6RD
4 bed 1 bath Detached
Spacious 4-bed new build with open-plan living and easy M9 access, available spring 2026.
Corner plot with garden and detached double garage
Ready for occupation in spring 2026, this modern four-bedroom detached house sits on a corner plot in Winchburgh. The home’s open-plan kitchen/dining hub, breakfast bar and French doors bring light and garden access, while a separate lounge with its own French doors offers flexible family living. A downstairs study and utility room add practical workspace and storage.
Built as part of a new development, the property includes energy-efficient features such as solar panels and a detached double garage. The layout suits family life: four double bedrooms upstairs, the main bedroom with an en suite, plus a family bathroom and a ground-floor WC. Total internal area is about 1,341 sq ft—an average-sized new build with modern finishes throughout.
Transport links are a strong selling point: a new junction onto the M9 gives quick access to Edinburgh and Glasgow, and Winchburgh provides local shops and amenities close by. Mobile signal is excellent for remote working, though broadband speeds are described as average.
Important practical notes: the property is a new build with a 2026 completion, tenure is not specified, and the wider area is recorded as having very high deprivation—buyers should check local services and long-term area plans. Overall this is a contemporary, family-friendly home with good road links and low immediate maintenance needs, ideal for buyers prioritising modern layout and commuting convenience.
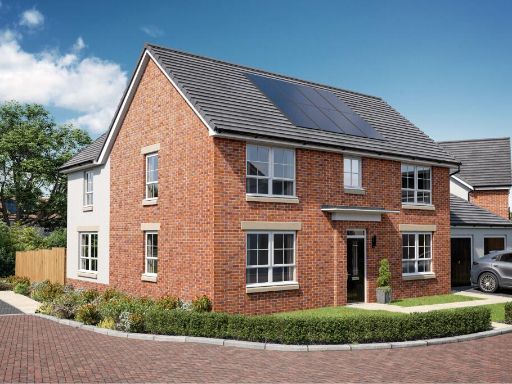 4 bedroom detached house for sale in Shale Road,
Winchburgh,
West Lothian,
EH52 6RD, EH52 — £479,995 • 4 bed • 1 bath • 1341 ft²
4 bedroom detached house for sale in Shale Road,
Winchburgh,
West Lothian,
EH52 6RD, EH52 — £479,995 • 4 bed • 1 bath • 1341 ft²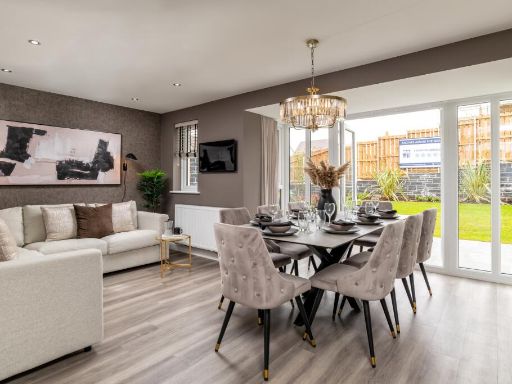 4 bedroom detached house for sale in Shale Road,
Winchburgh,
West Lothian,
EH52 6RD, EH52 — £459,995 • 4 bed • 1 bath • 1382 ft²
4 bedroom detached house for sale in Shale Road,
Winchburgh,
West Lothian,
EH52 6RD, EH52 — £459,995 • 4 bed • 1 bath • 1382 ft²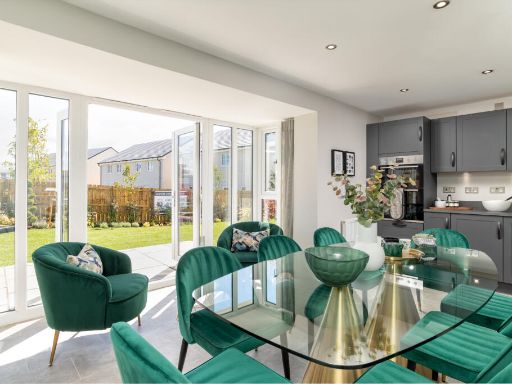 4 bedroom detached house for sale in Shale Road,
Winchburgh,
West Lothian,
EH52 6RD, EH52 — £434,995 • 4 bed • 1 bath • 1200 ft²
4 bedroom detached house for sale in Shale Road,
Winchburgh,
West Lothian,
EH52 6RD, EH52 — £434,995 • 4 bed • 1 bath • 1200 ft²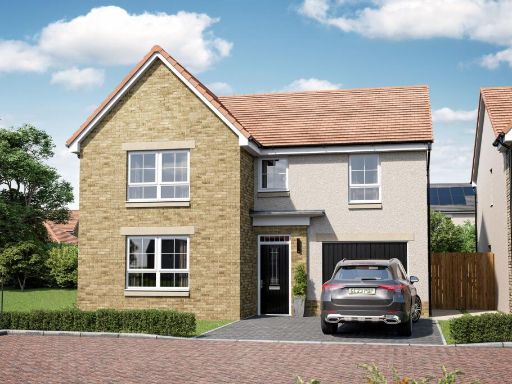 4 bedroom detached house for sale in Shale Road,
Winchburgh,
West Lothian,
EH52 6RD, EH52 — £437,995 • 4 bed • 1 bath • 1200 ft²
4 bedroom detached house for sale in Shale Road,
Winchburgh,
West Lothian,
EH52 6RD, EH52 — £437,995 • 4 bed • 1 bath • 1200 ft² 4 bedroom detached house for sale in Shale Road,
Winchburgh,
West Lothian,
EH52 6RD, EH52 — £362,995 • 4 bed • 1 bath • 893 ft²
4 bedroom detached house for sale in Shale Road,
Winchburgh,
West Lothian,
EH52 6RD, EH52 — £362,995 • 4 bed • 1 bath • 893 ft²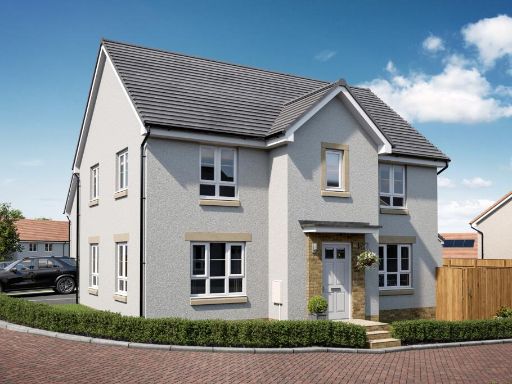 4 bedroom detached house for sale in Shale Road,
Winchburgh,
West Lothian,
EH52 6RD, EH52 — £415,995 • 4 bed • 1 bath • 1058 ft²
4 bedroom detached house for sale in Shale Road,
Winchburgh,
West Lothian,
EH52 6RD, EH52 — £415,995 • 4 bed • 1 bath • 1058 ft²