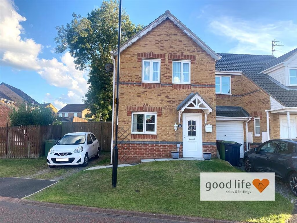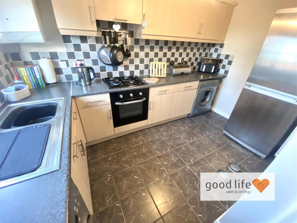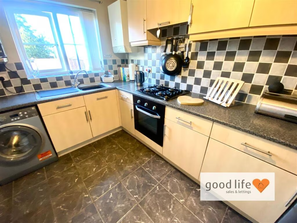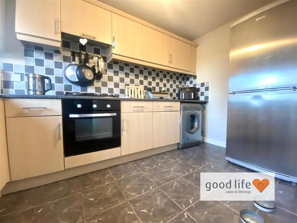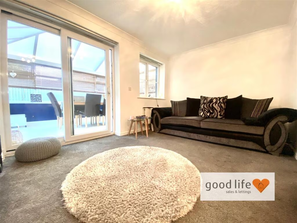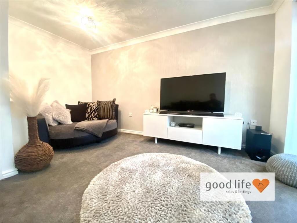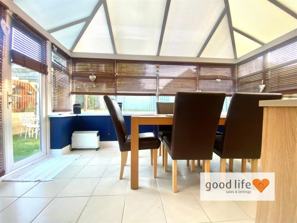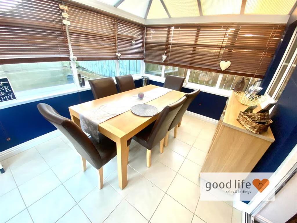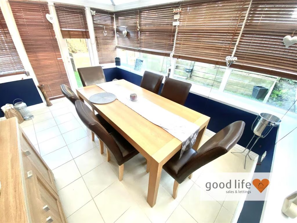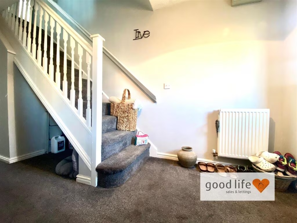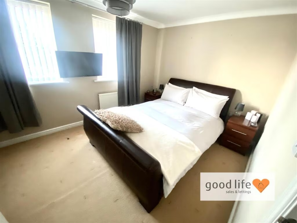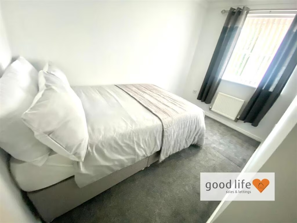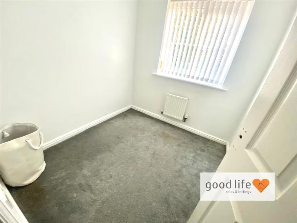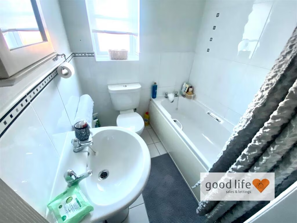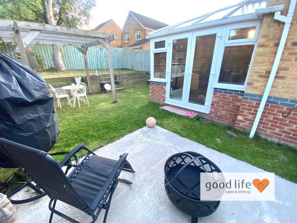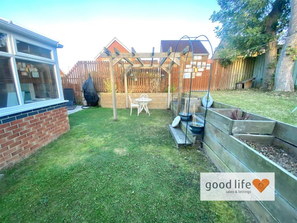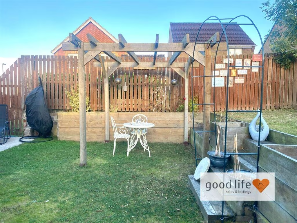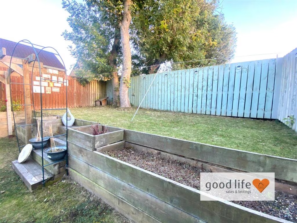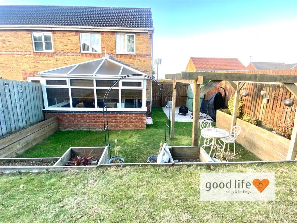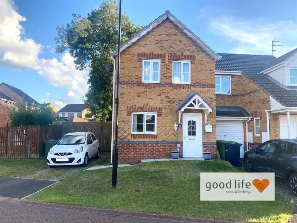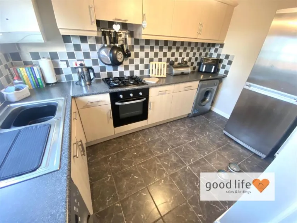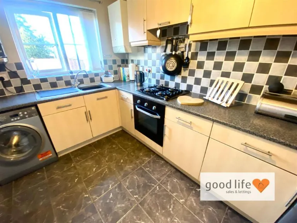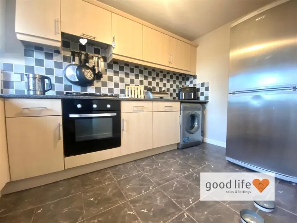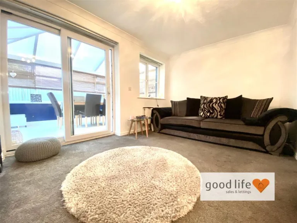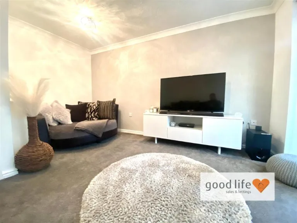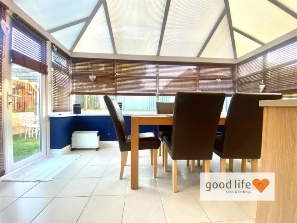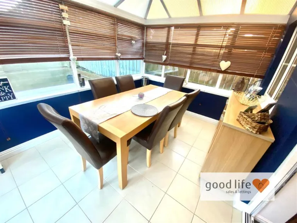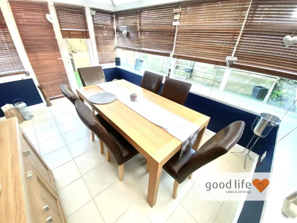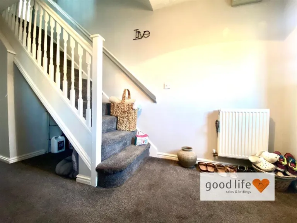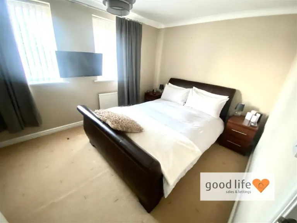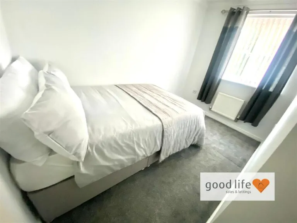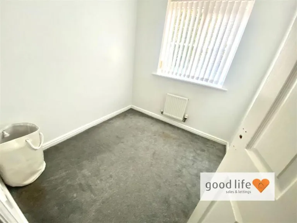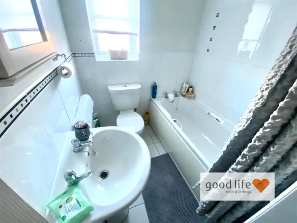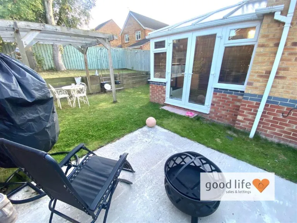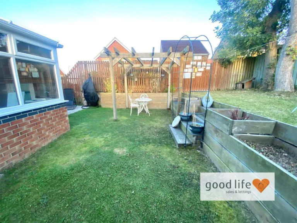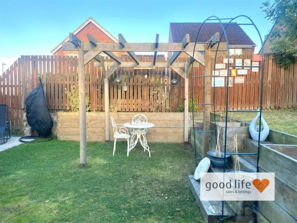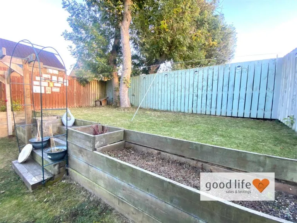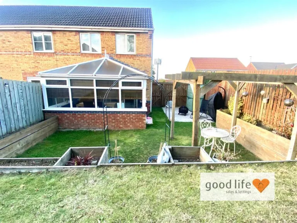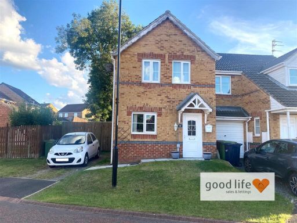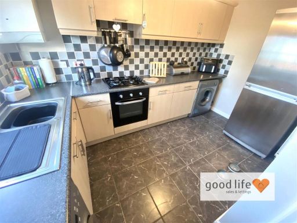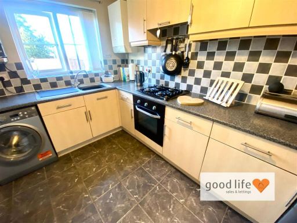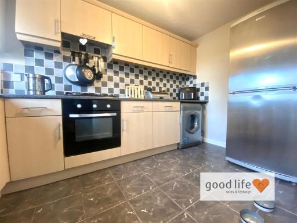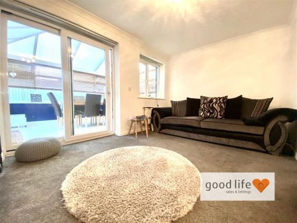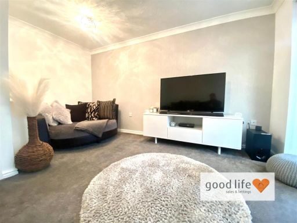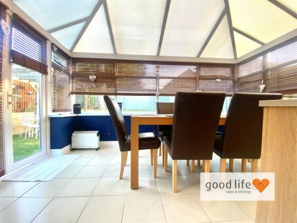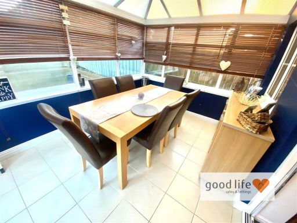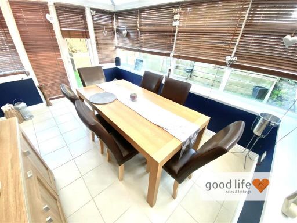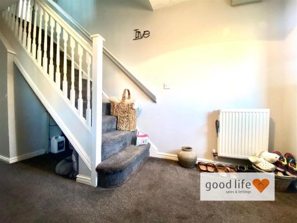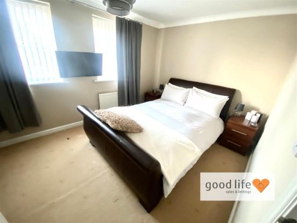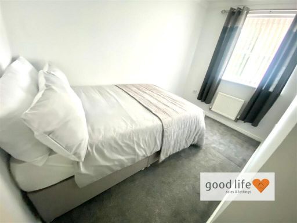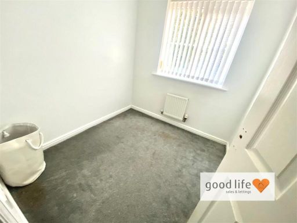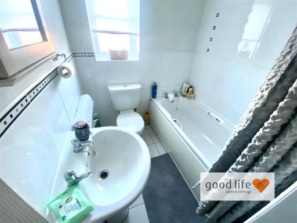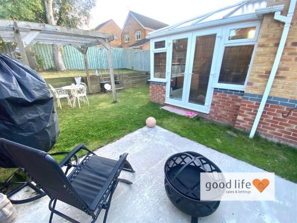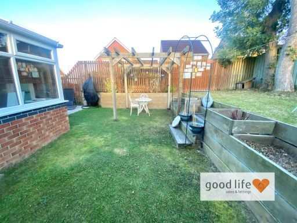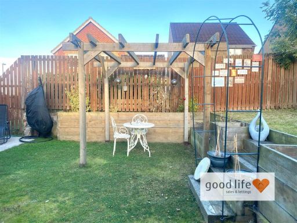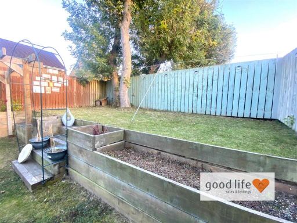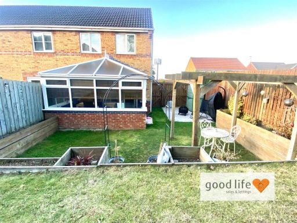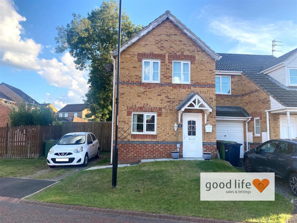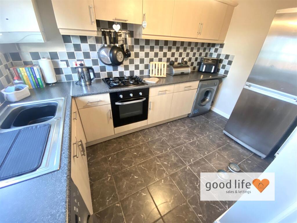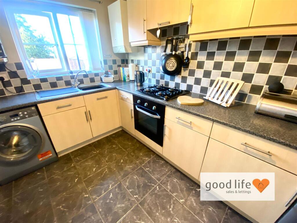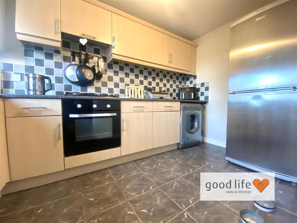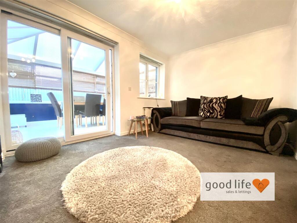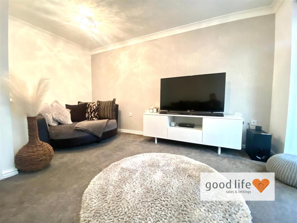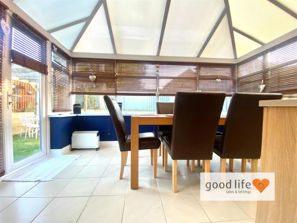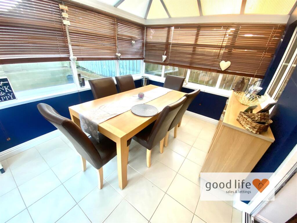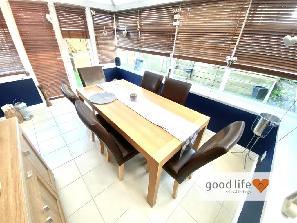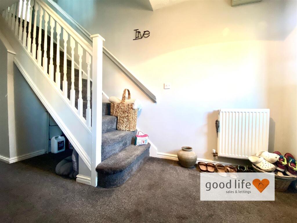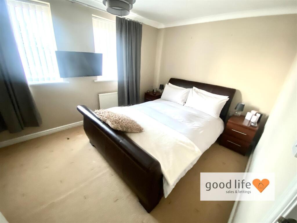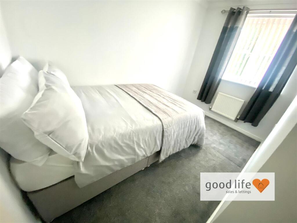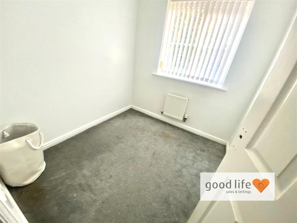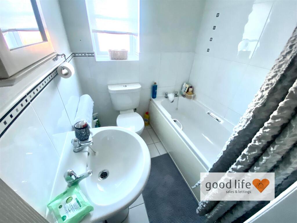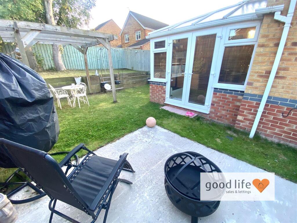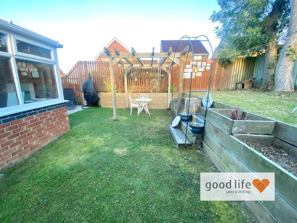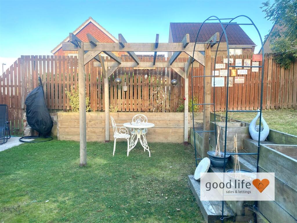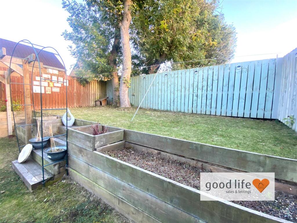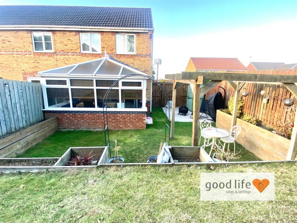Summary - 8, HEMSBY CLOSE, SUNDERLAND SR4 8DN
3 bed 1 bath House
South-facing garden, huge conservatory and driveway potential — ideal for growing families..
South-facing landscaped rear garden with pergola and sunny aspect
Huge conservatory across rear adds significant living space
Space at side for long driveway or possible garage (permissions needed)
Freehold tenure; off-street parking and extended driveway
Modest internal size (~662 sq ft) and small overall plot
Single family bathroom only; may not suit larger families
EPC rating currently to follow (not provided)
Local area recorded as very deprived — consider resale/rental impact
This larger-style three-bedroom semi offers a bright family layout and substantial extra living space in the form of a wide conservatory that runs almost the full width of the rear. The property sits on a south-facing rear plot with landscaped tiers, a pergola and space at the side for a long driveway or potential garage (subject to permissions).
Internally the home presents in tidy, neutral condition with a modern fitted kitchen, L-shaped lounge and one family bathroom. The conservatory provides flexible ground-floor space for dining, play or a home office and benefits from direct garden access and good daylight.
Practical strengths include freehold tenure, off-street parking, low council tax and fast broadband/mobile signal. Significant positives for buyers include the generous rear garden, scope to extend parking or add a garage, and a layout suited to families or buy-to-let investors.
Buyers should note material limitations: overall internal size is modest (around 662 sq ft) with just one bathroom; the plot is described as small-to-medium despite its south aspect; the wider area is recorded as very deprived which may affect future resale or rental demand. EPC rating is not yet provided. Any structural or planning changes would need appropriate permissions.
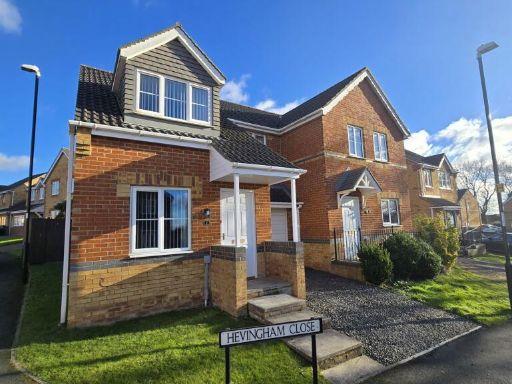 3 bedroom semi-detached house for sale in Hevingham Close, Sunderland, Tyne and Wear, SR4 8DP, SR4 — £149,950 • 3 bed • 1 bath • 769 ft²
3 bedroom semi-detached house for sale in Hevingham Close, Sunderland, Tyne and Wear, SR4 8DP, SR4 — £149,950 • 3 bed • 1 bath • 769 ft²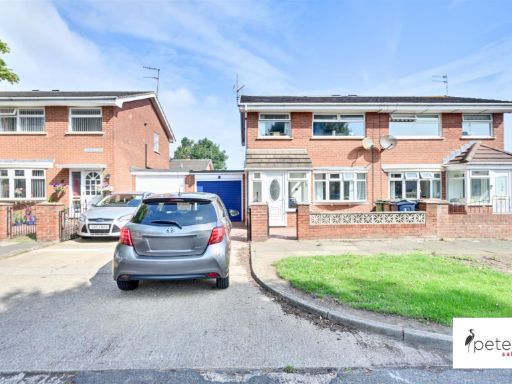 3 bedroom semi-detached house for sale in Dahlia Court, Millfield, Sunderland, SR4 — £130,000 • 3 bed • 1 bath • 894 ft²
3 bedroom semi-detached house for sale in Dahlia Court, Millfield, Sunderland, SR4 — £130,000 • 3 bed • 1 bath • 894 ft²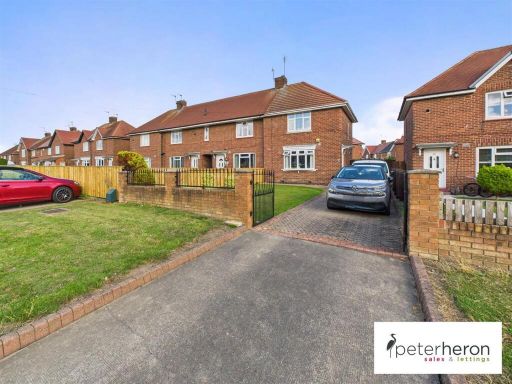 2 bedroom semi-detached house for sale in Holborn Road, Hylton Lane Estate, Sunderland, SR4 — £115,000 • 2 bed • 1 bath • 734 ft²
2 bedroom semi-detached house for sale in Holborn Road, Hylton Lane Estate, Sunderland, SR4 — £115,000 • 2 bed • 1 bath • 734 ft²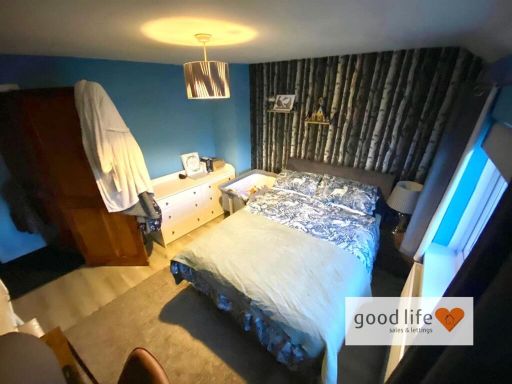 2 bedroom house for sale in Gillingham Road, Grindon, Sunderland, SR4 — £101,995 • 2 bed • 1 bath • 560 ft²
2 bedroom house for sale in Gillingham Road, Grindon, Sunderland, SR4 — £101,995 • 2 bed • 1 bath • 560 ft²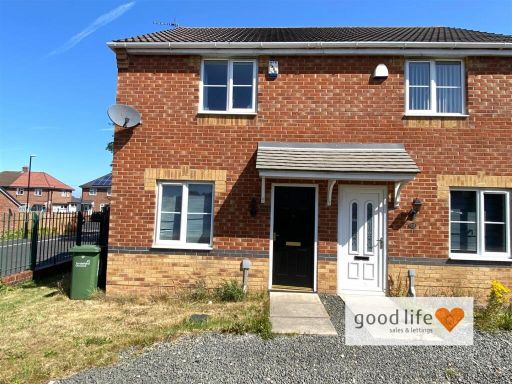 2 bedroom semi-detached house for sale in Halvergate Close, Havelock Park, Sunderland, SR4 — £115,000 • 2 bed • 1 bath • 593 ft²
2 bedroom semi-detached house for sale in Halvergate Close, Havelock Park, Sunderland, SR4 — £115,000 • 2 bed • 1 bath • 593 ft²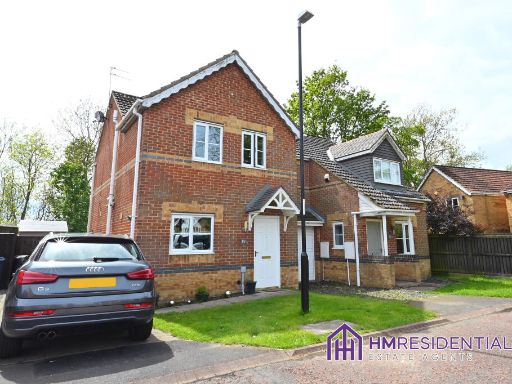 3 bedroom semi-detached house for sale in Hetherset Close, Havelock Park Estate, Sunderland, Tyne and Wear, SR4 — £140,000 • 3 bed • 1 bath • 510 ft²
3 bedroom semi-detached house for sale in Hetherset Close, Havelock Park Estate, Sunderland, Tyne and Wear, SR4 — £140,000 • 3 bed • 1 bath • 510 ft²