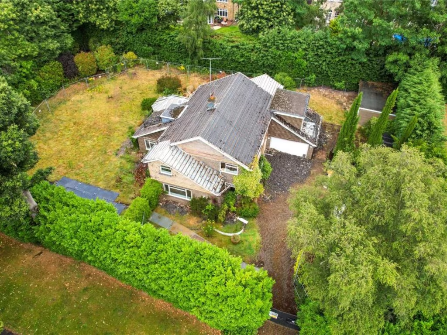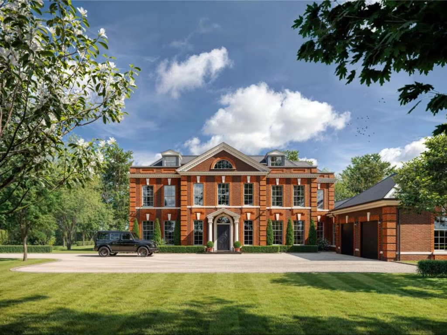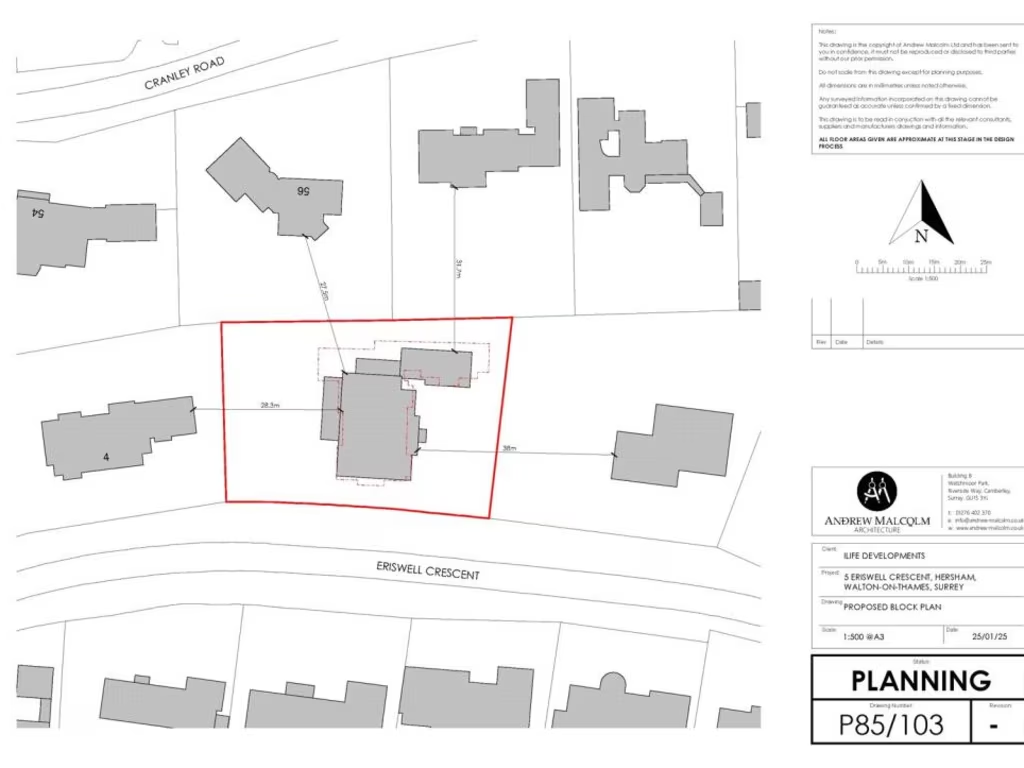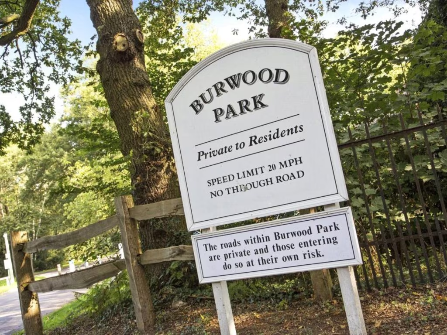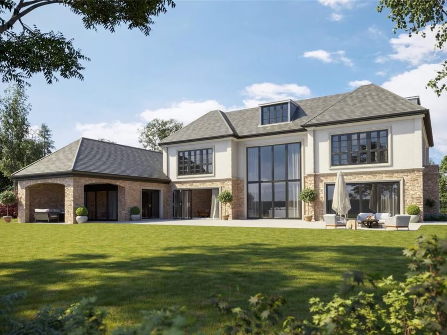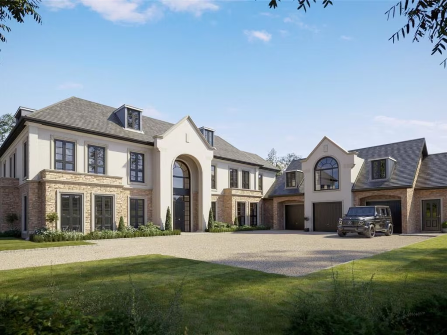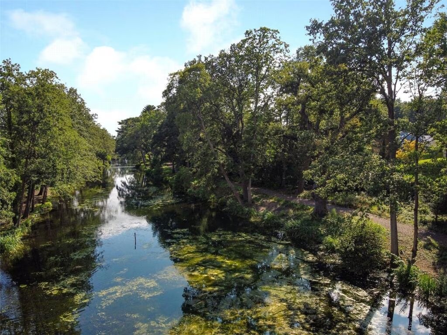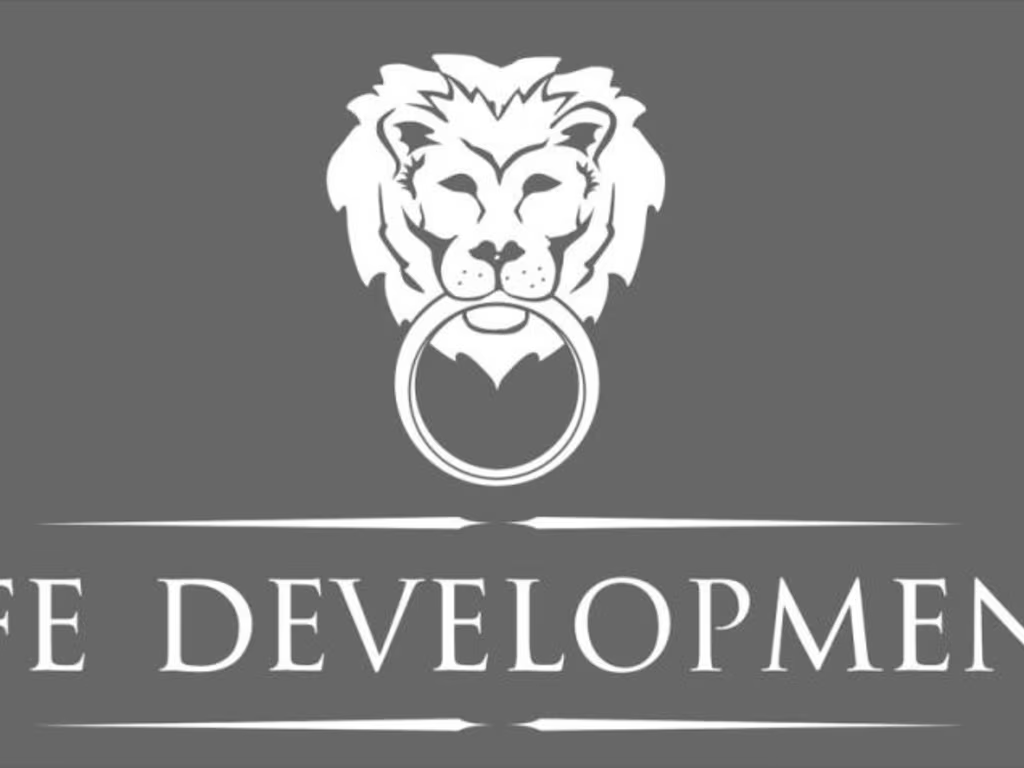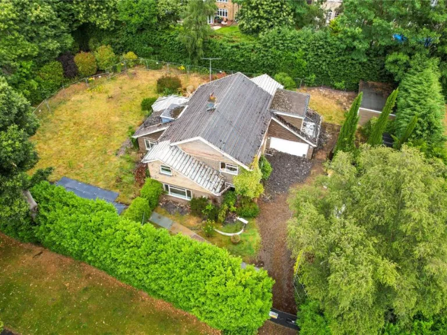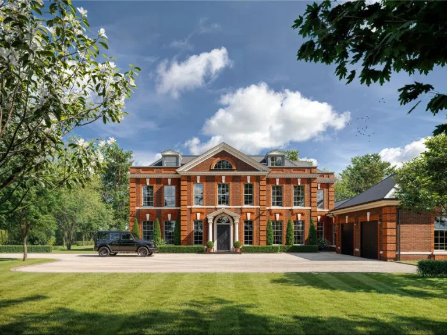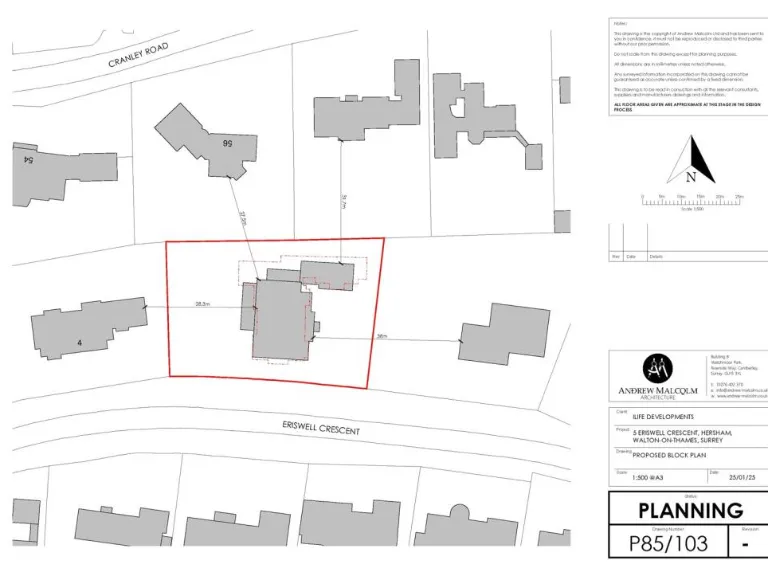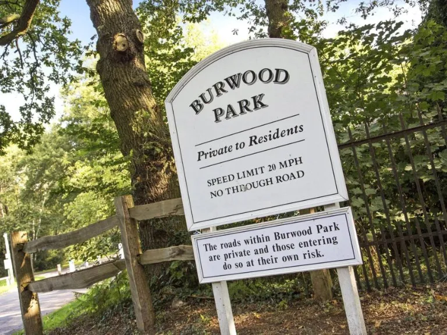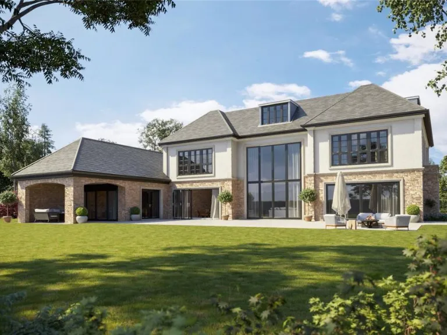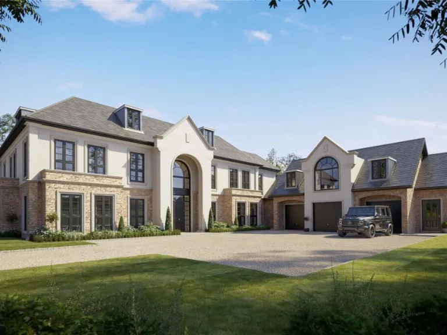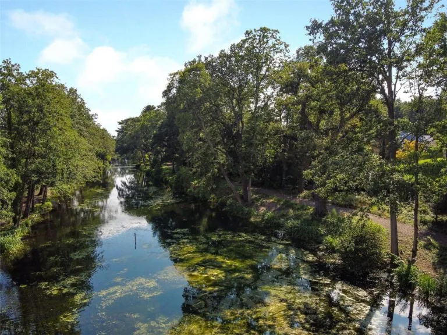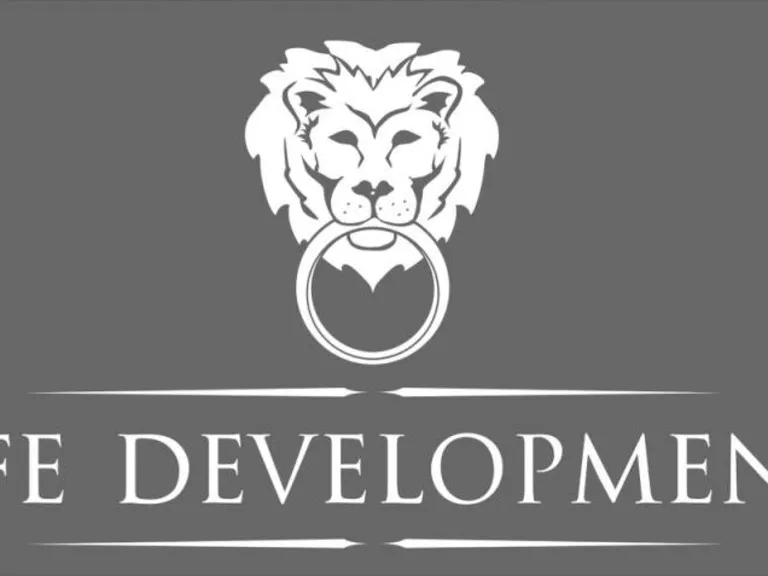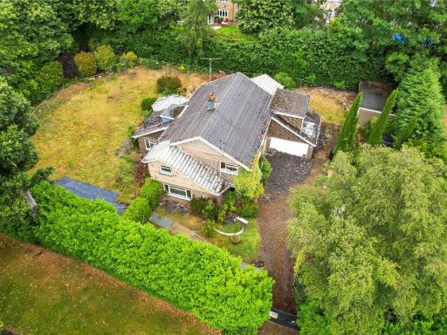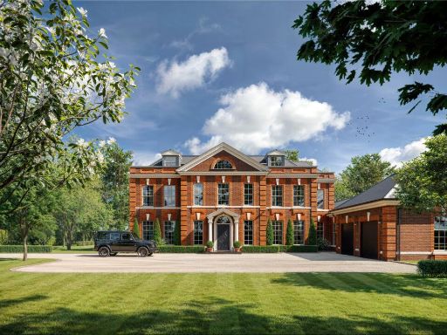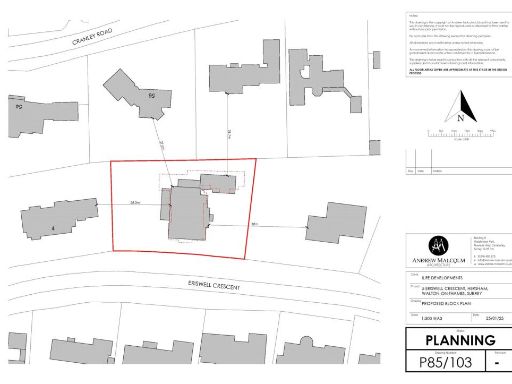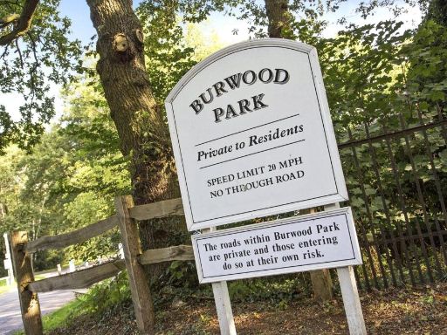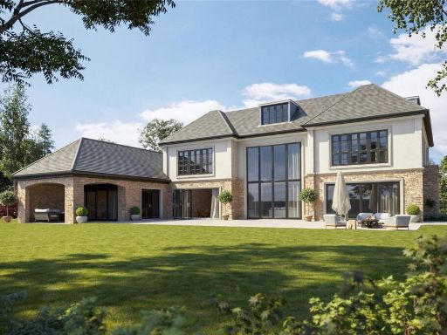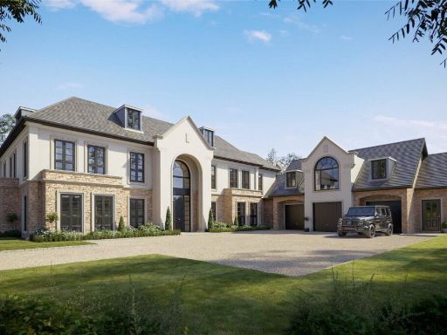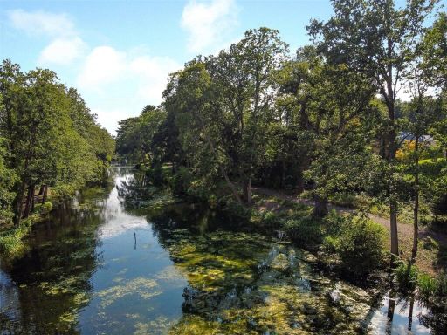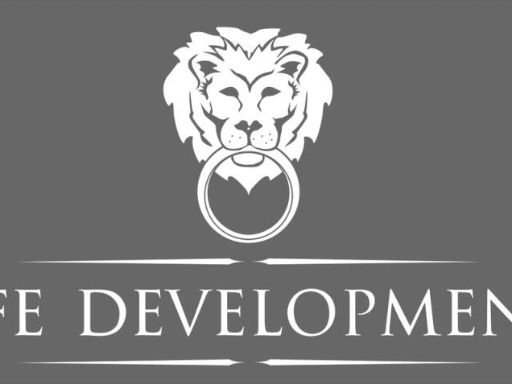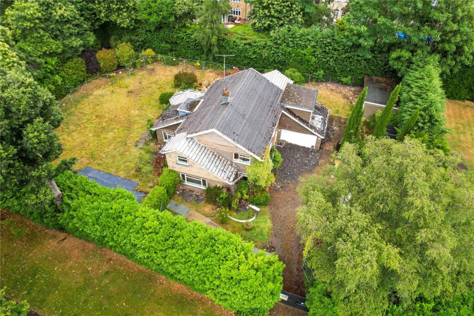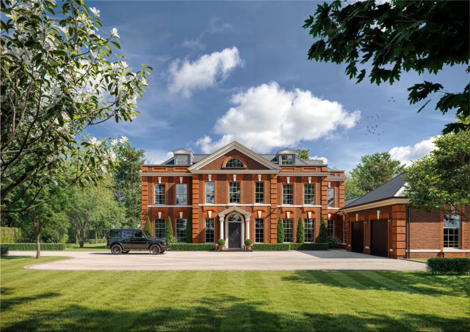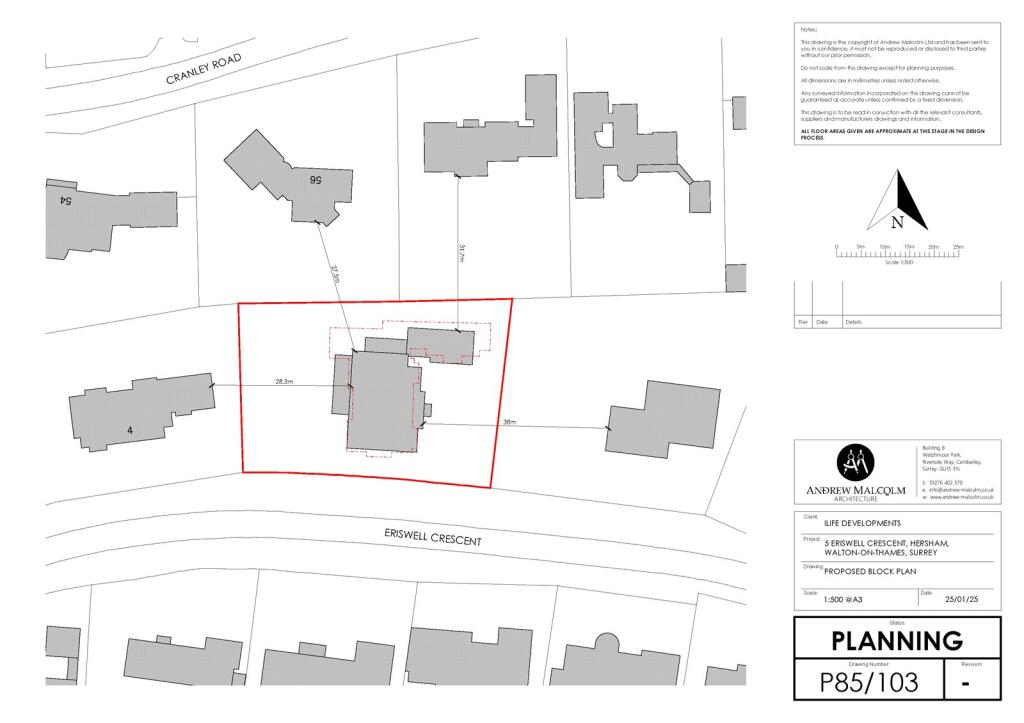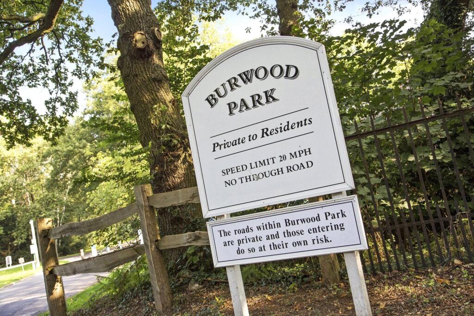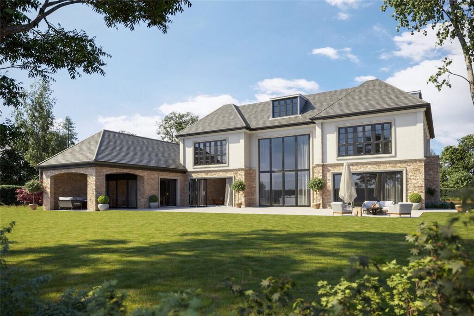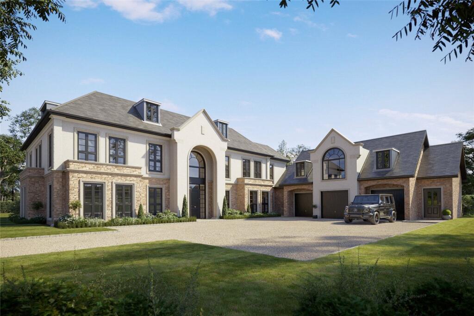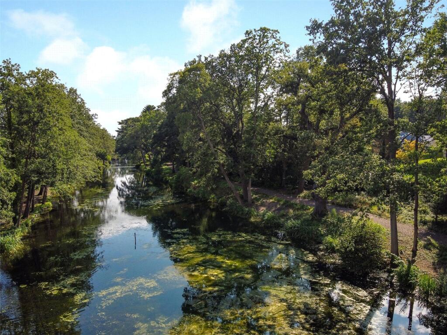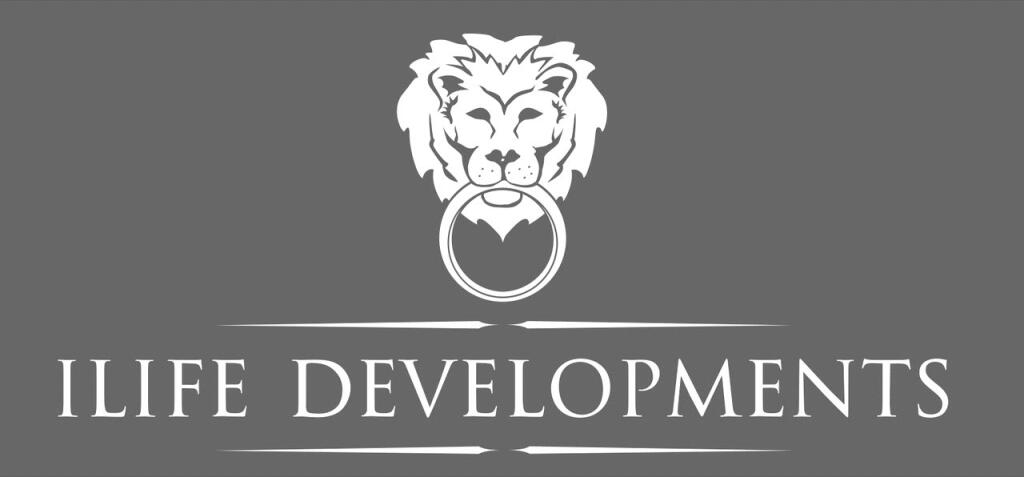Summary - 5 ERISWELL CRESCENT HERSHAM WALTON-ON-THAMES KT12 5DS
1 bed 1 bath Land
Rare large freehold plot with consent for a 9,500 sq ft family home..
- Planning consent granted: ref 2023/1308; revised scheme 2025/1438
- Plot exceeds 9,500 sq ft across three storeys (consented)
- Freehold with very large, private garden and mature screening
- Detached garage and long driveway provide secure parking
- Southern / western orientation designed for good light
- Existing house shows wear; retention would require refurbishment
- Service charge approx £1,500 annually; council tax unknown
- Excellent mobile signal and fast broadband; average local crime
An outstanding development plot in the heart of Burwood Park with planning consent already in place for a substantial family residence. The current consent (ref 2023/1308) and a revised smaller application (ref 2025/1438) both envisage a three‑storey house in excess of 9,500 sq ft, giving an immediate route to build or to adapt the permitted plans to your specification. The site is freehold and benefits from mature tree screening, a large private garden and a detached garage with driveway access.
This is well‑suited to a developer or private purchaser looking for a near turnkey planning position in a highly sought location. The plot’s southerly/westerly orientation is designed to capture good light across gardens and principal rooms. Services, mobile signal and broadband in the area are strong, and nearby schooling is excellent, including both top‑rated state and independent options.
Buyers should note a few material points: the existing house shows wear and would require works if retained; the current brochure and CGI illustrate different architectural styles and the vendor has applied for a revised, smaller scheme. There is an average local crime level, a site service charge of approximately £1,500 (average), and council tax details are not provided. Viewing the site and the planning pack is recommended to confirm scope, costs and timescales before exchange.
Overall this is a rare, large plot in Burwood Park offering substantial upside for a well‑funded buyer prepared to progress construction or finalise amendments to the consented design.
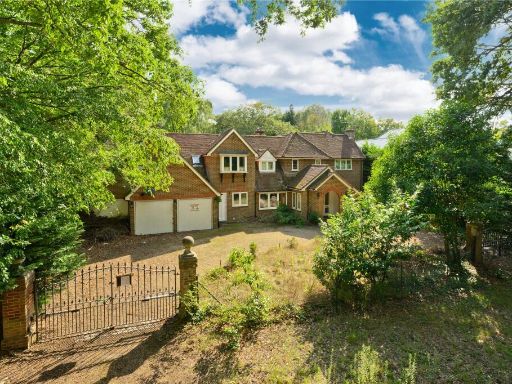 Detached house for sale in The Quillot, Burwood Park, Walton-on-Thames, Surrey, KT12 — £2,250,000 • 1 bed • 1 bath • 8396 ft²
Detached house for sale in The Quillot, Burwood Park, Walton-on-Thames, Surrey, KT12 — £2,250,000 • 1 bed • 1 bath • 8396 ft²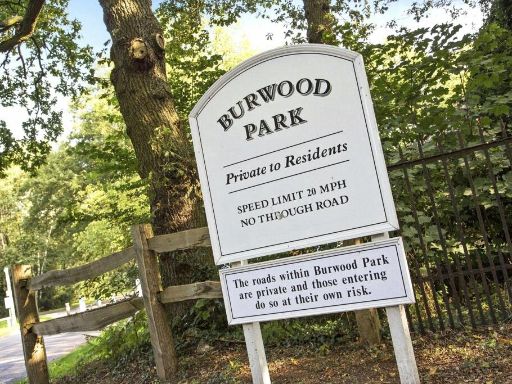 Detached house for sale in Onslow Road, Burwood Park, KT12 — £1,750,000 • 1 bed • 1 bath • 7370 ft²
Detached house for sale in Onslow Road, Burwood Park, KT12 — £1,750,000 • 1 bed • 1 bath • 7370 ft²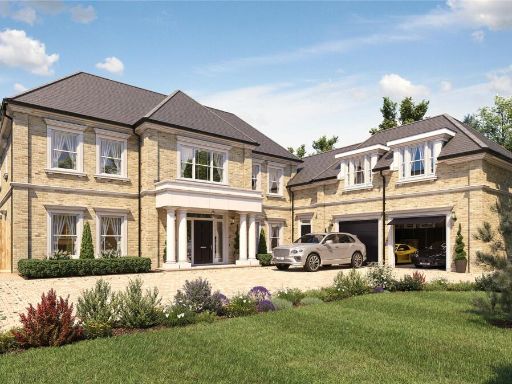 5 bedroom detached house for sale in Onslow Road, Burwood Park, KT12 — £4,250,000 • 5 bed • 6 bath • 6450 ft²
5 bedroom detached house for sale in Onslow Road, Burwood Park, KT12 — £4,250,000 • 5 bed • 6 bath • 6450 ft²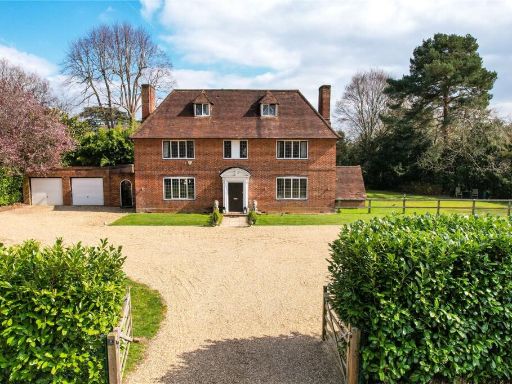 6 bedroom detached house for sale in Eriswell Road, Burwood Park, KT12 — £2,250,000 • 6 bed • 2 bath • 6000 ft²
6 bedroom detached house for sale in Eriswell Road, Burwood Park, KT12 — £2,250,000 • 6 bed • 2 bath • 6000 ft²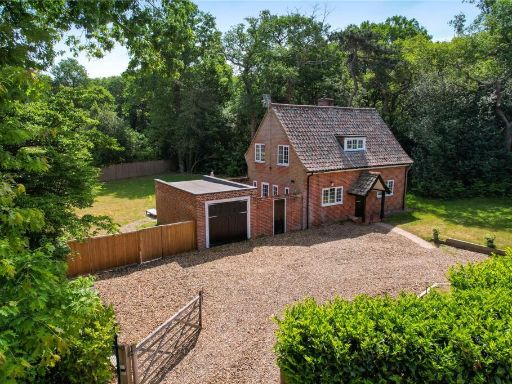 3 bedroom detached house for sale in Eriswell Road, Burwood Park, Walton-on-Thames, KT12 — £1,395,000 • 3 bed • 1 bath • 5272 ft²
3 bedroom detached house for sale in Eriswell Road, Burwood Park, Walton-on-Thames, KT12 — £1,395,000 • 3 bed • 1 bath • 5272 ft²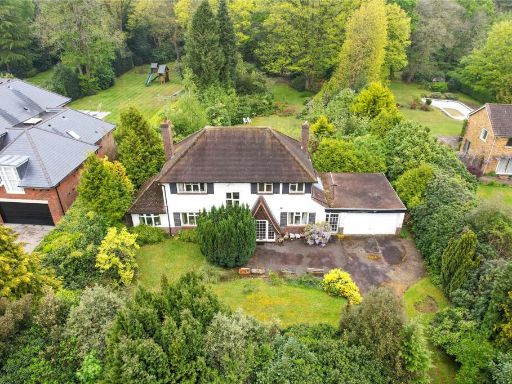 4 bedroom detached house for sale in Onslow Road, Burwood Park, KT12 — £2,100,000 • 4 bed • 1 bath • 1421 ft²
4 bedroom detached house for sale in Onslow Road, Burwood Park, KT12 — £2,100,000 • 4 bed • 1 bath • 1421 ft²