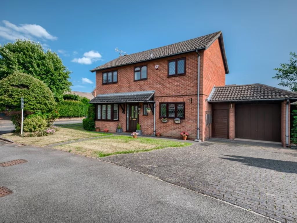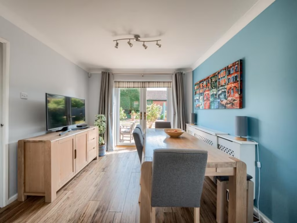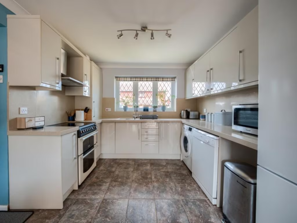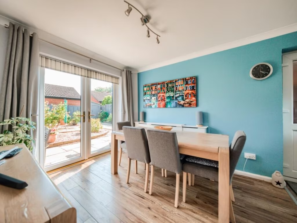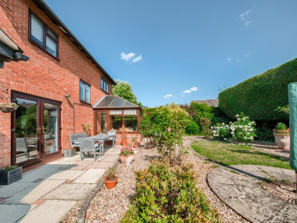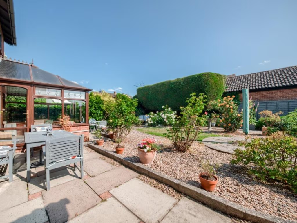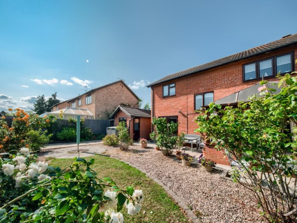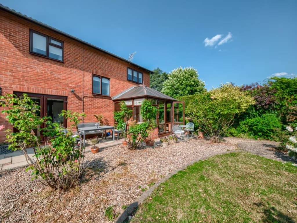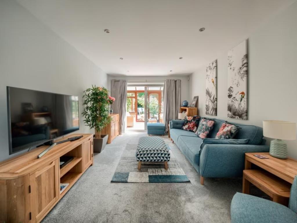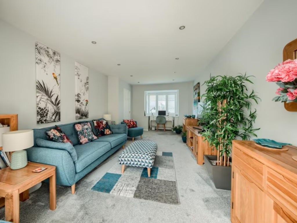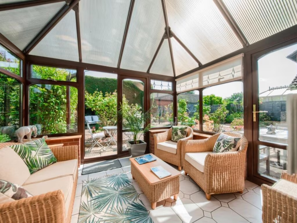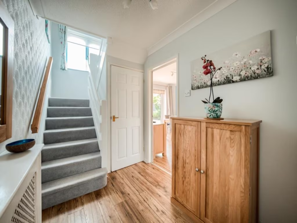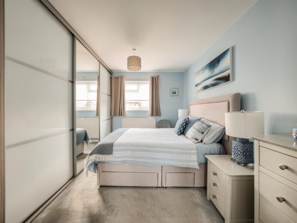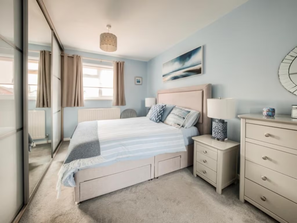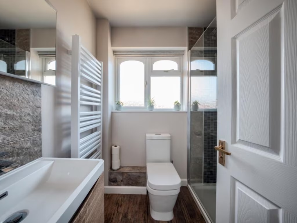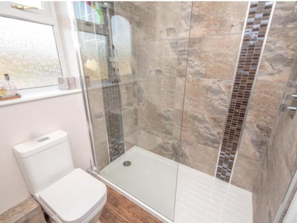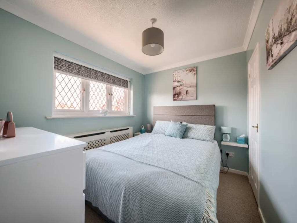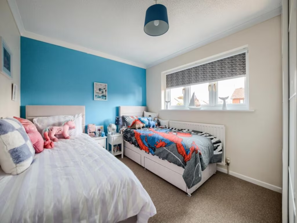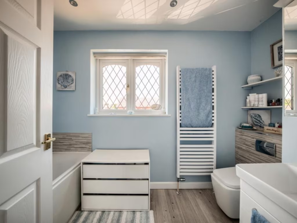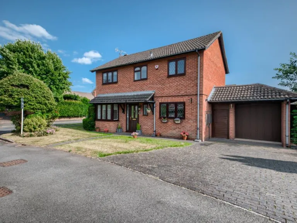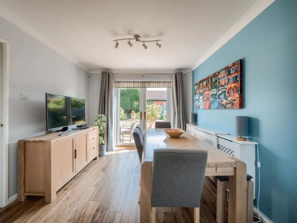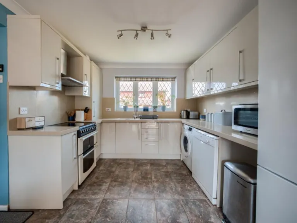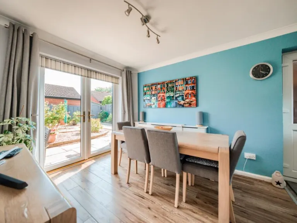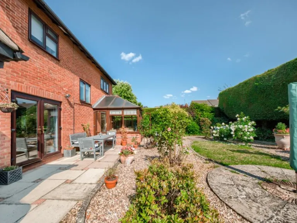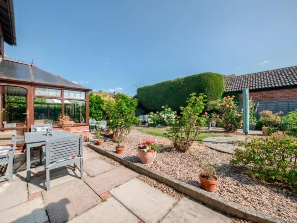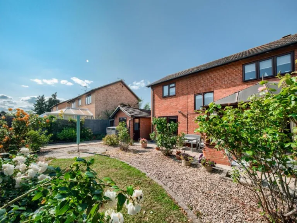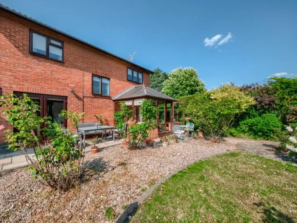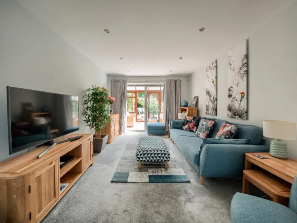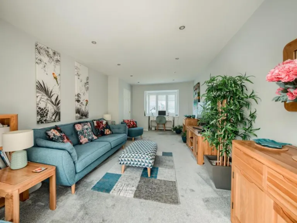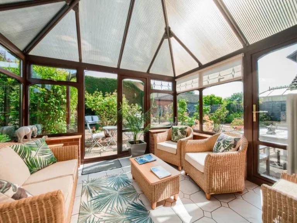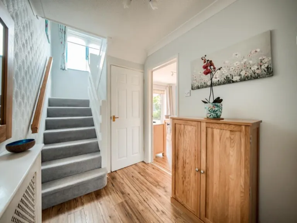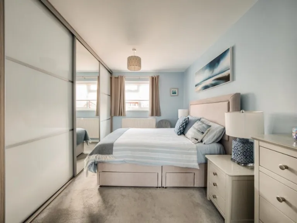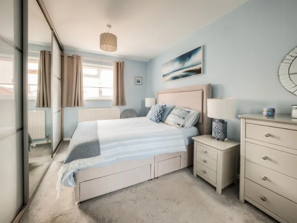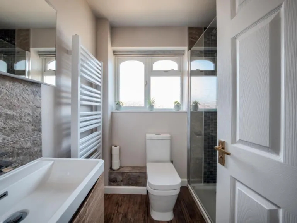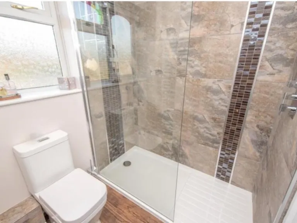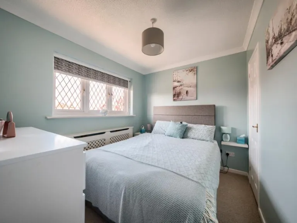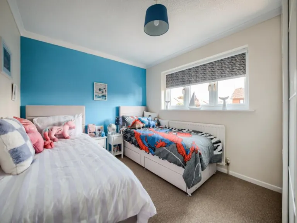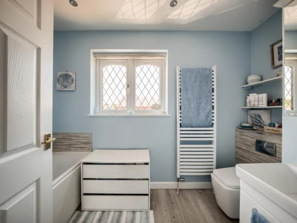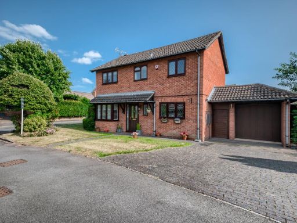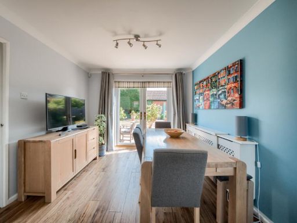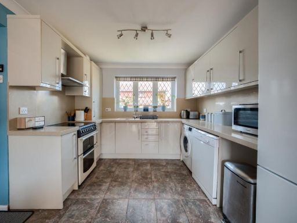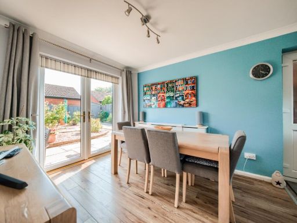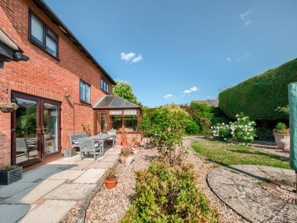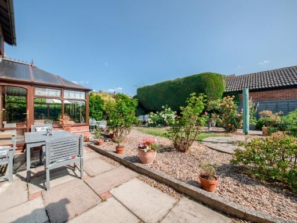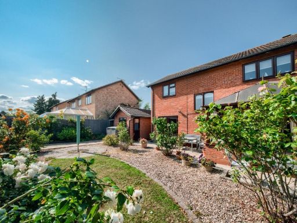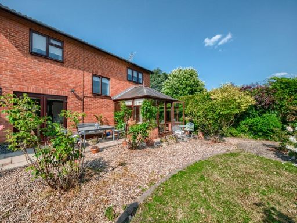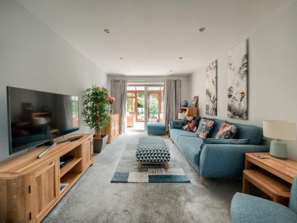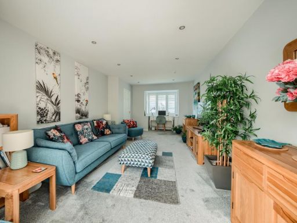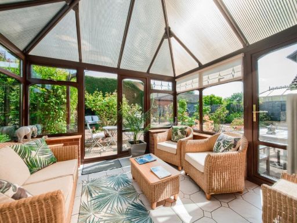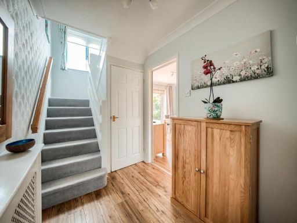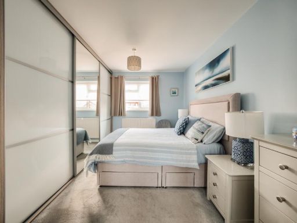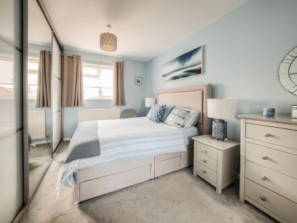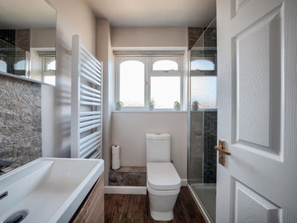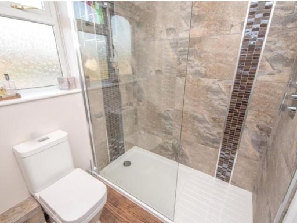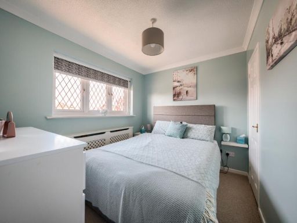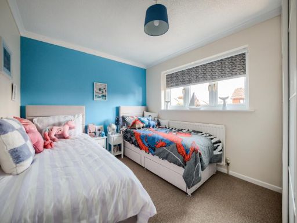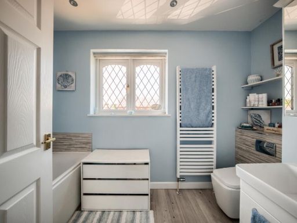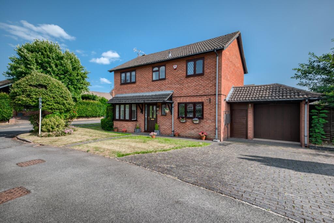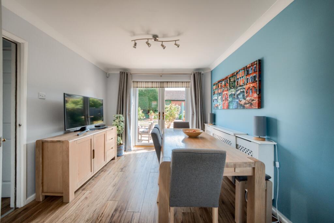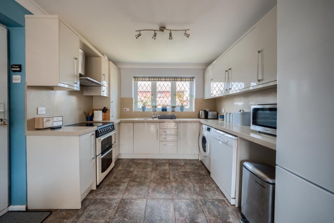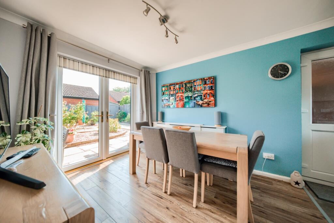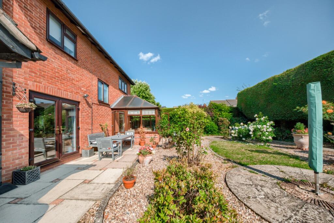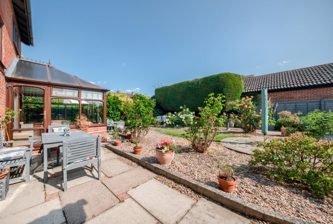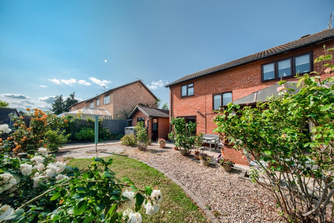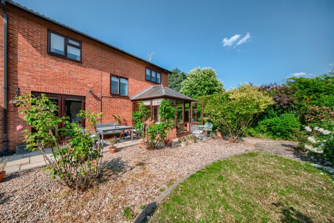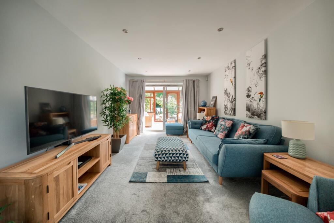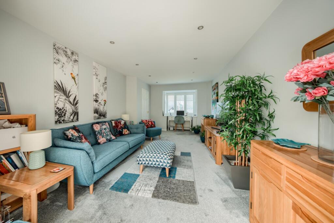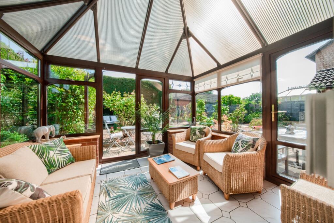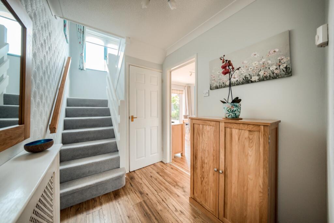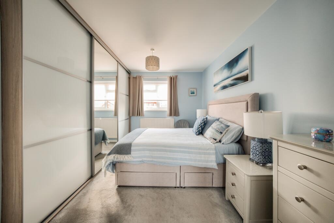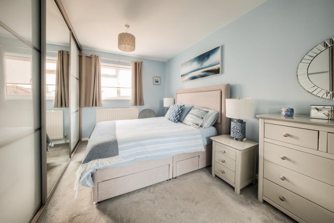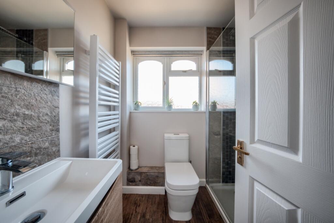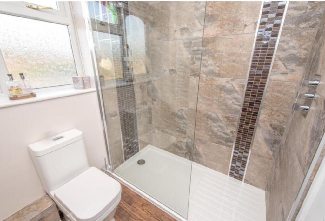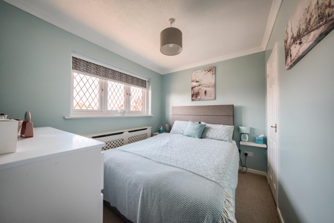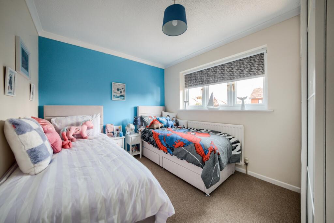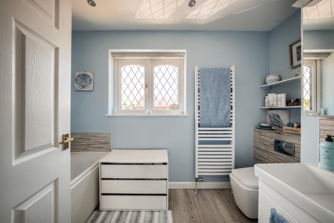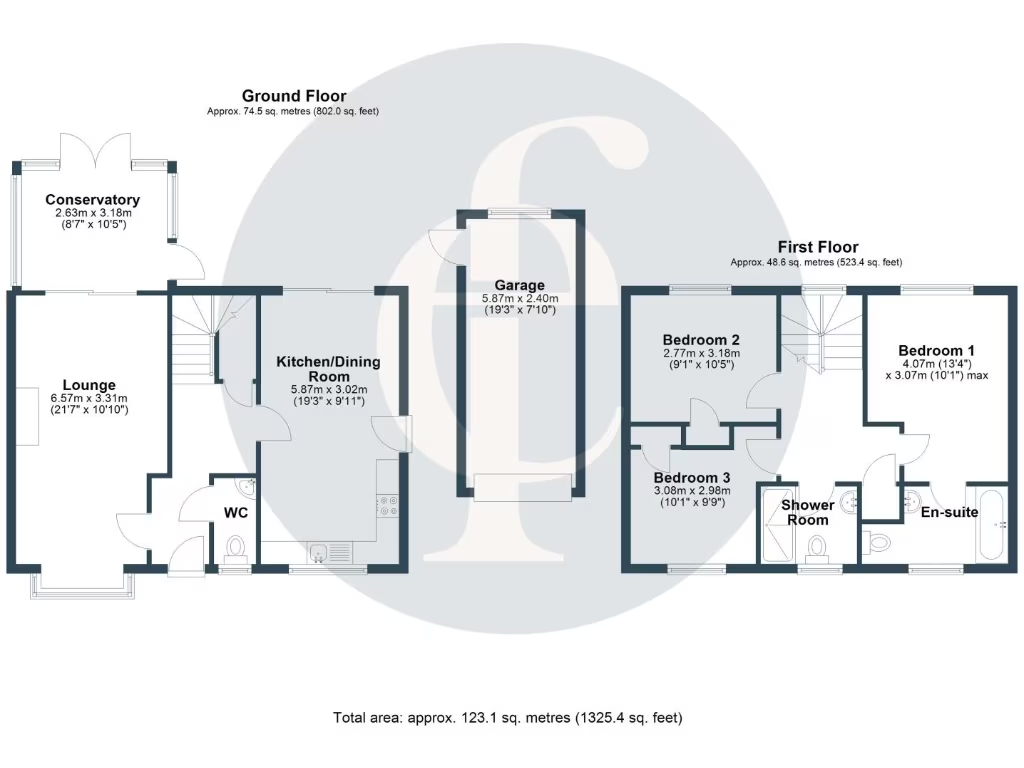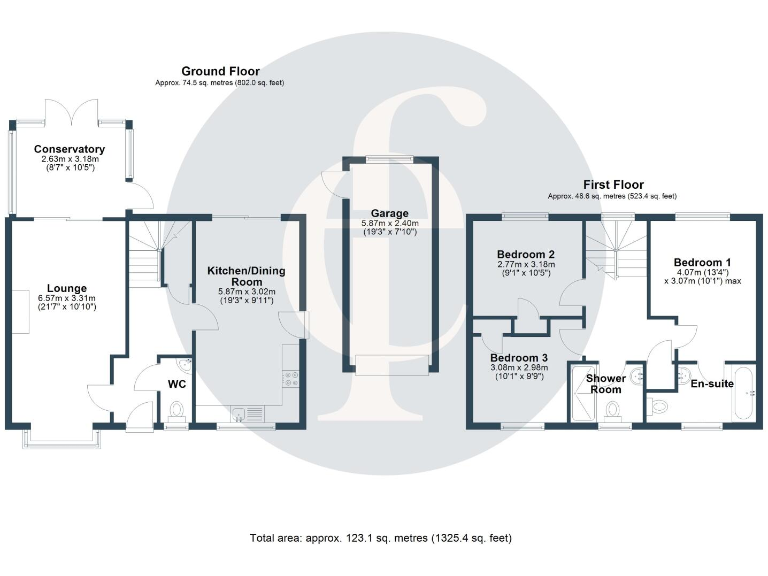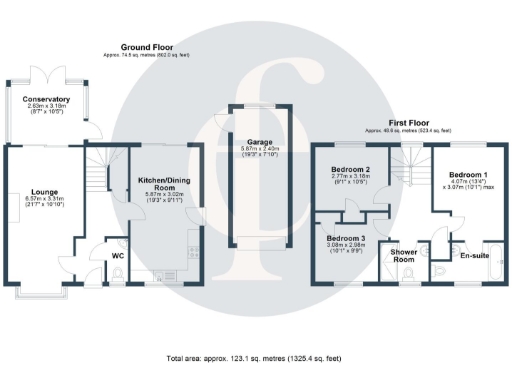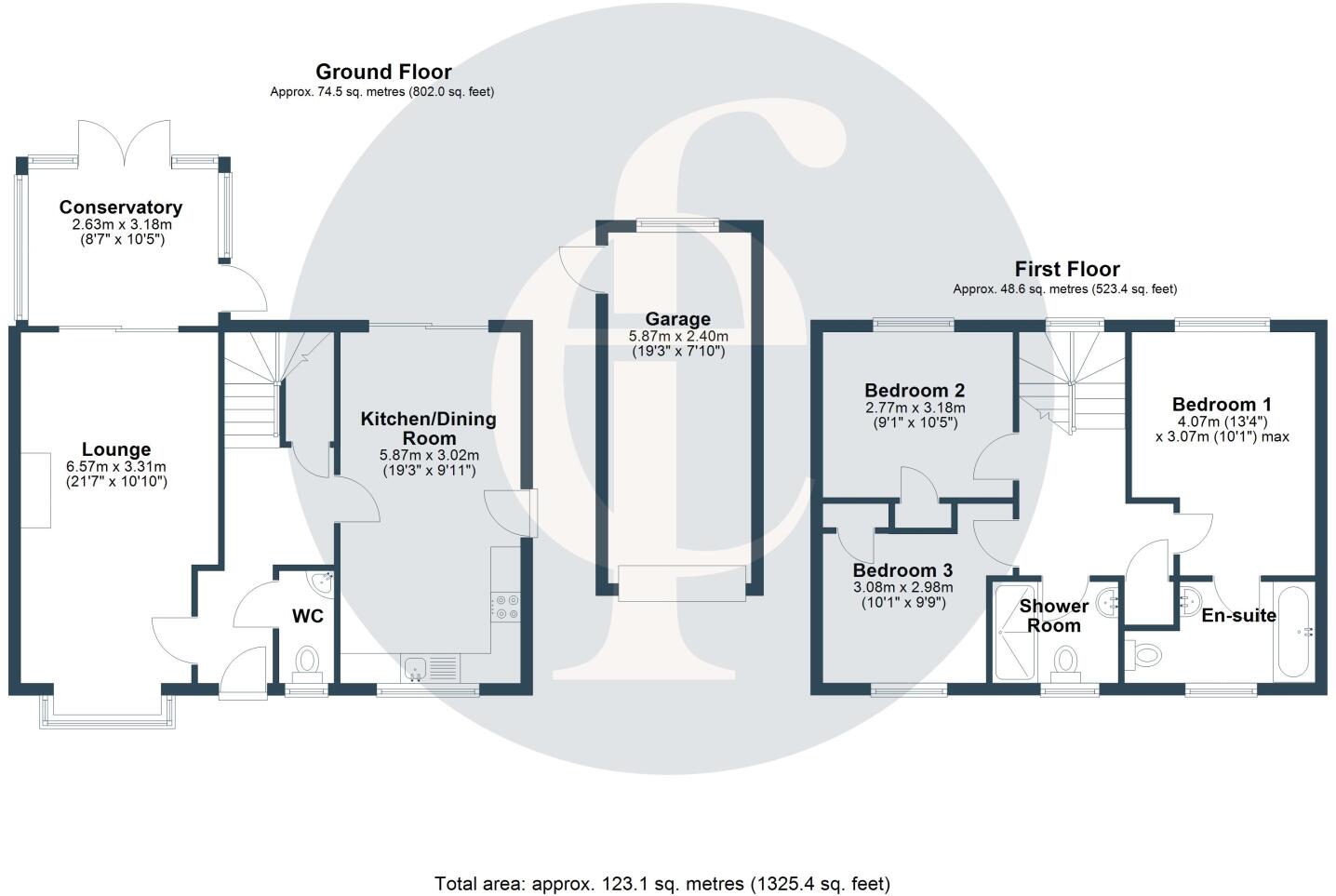Summary - 32 BRIDGETOWN ROAD STRATFORD-UPON-AVON CV37 7JA
3 bed 2 bath Detached
Light-filled detached home with large south garden, close to town and schools.
Three double bedrooms including master with en suite
South-facing landscaped garden on a large corner plot
Dual-aspect sitting room plus conservatory with garden access
High-spec dining kitchen with granite worktops and French doors
Single garage and driveway parking for two cars; pedestrian garage access
Converted from four to three bedrooms — fewer formal bedrooms now
Double glazing (post-2002) and mains gas boiler with radiators
Appliances, heating and electrics untested; buyer to verify
This well-presented three double-bedroom detached home sits on a generous corner plot in popular Bridgetown Road, less than a mile from Stratford-upon-Avon town centre. The house feels light and airy with dual-aspect reception rooms, a conservatory and a south-facing landscaped garden ideal for afternoon sun and outdoor entertaining. The property is freehold and benefits from double glazing, mains gas central heating and a single garage with driveway parking for two cars.
Upstairs offers a principal bedroom with an en suite, two further double bedrooms with fitted cupboards, plus a boutique-style shower room. The ground floor layout includes a high-spec dining kitchen with granite worktops and French doors to the garden, plus a dual-aspect sitting room with bay window and shutters. Practical touches include a downstairs cloakroom, loft access (part-boarded) and side access to the garden from the covered passage.
Good local schools and easy walking access to the town and amenities make this house especially suitable for families seeking convenience and a private garden close to the centre. The sizeable plot and well-maintained living spaces also offer potential for modest reconfiguration or extension, subject to planning.
Known limitations are factual: the house was adapted from four bedrooms to three (so there is less formal bedroom count than original build), the garage is single only, and the listing notes that electrical, heating and sanitary appliances have not been tested — buyers should arrange their own inspections. Council tax banding is not confirmed in these details.
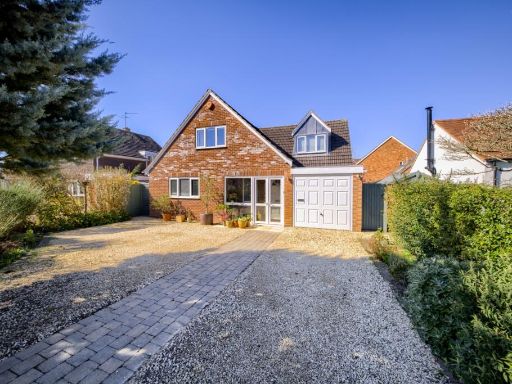 4 bedroom detached house for sale in Eton Road, Stratford-upon-Avon, CV37 — £600,000 • 4 bed • 2 bath • 1867 ft²
4 bedroom detached house for sale in Eton Road, Stratford-upon-Avon, CV37 — £600,000 • 4 bed • 2 bath • 1867 ft²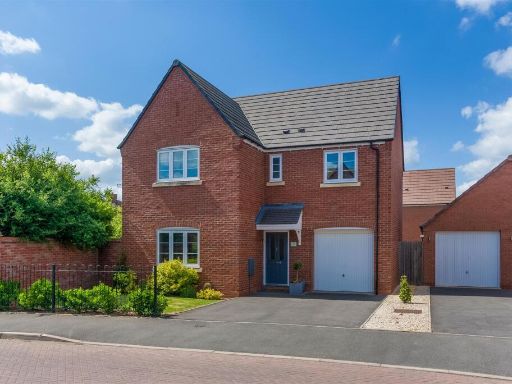 4 bedroom detached house for sale in Milestone Road, Stratford-Upon-Avon, CV37 — £525,000 • 4 bed • 2 bath • 1398 ft²
4 bedroom detached house for sale in Milestone Road, Stratford-Upon-Avon, CV37 — £525,000 • 4 bed • 2 bath • 1398 ft²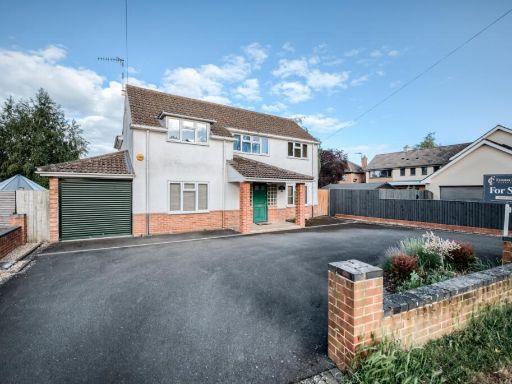 3 bedroom detached house for sale in Avon Crescent, Stratford-upon-Avon, Warwickshire, CV37 — £650,000 • 3 bed • 3 bath • 2230 ft²
3 bedroom detached house for sale in Avon Crescent, Stratford-upon-Avon, Warwickshire, CV37 — £650,000 • 3 bed • 3 bath • 2230 ft²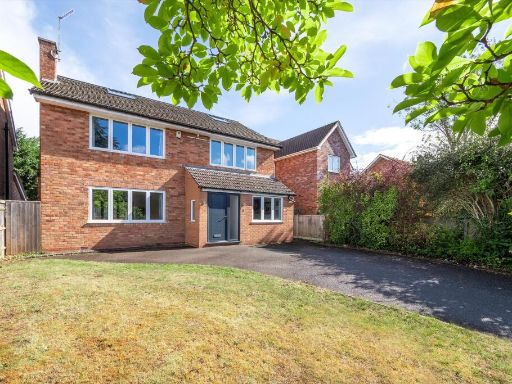 5 bedroom detached house for sale in Hunts Road, Stratford-upon-Avon, Warwickshire, CV37 — £800,000 • 5 bed • 3 bath • 2251 ft²
5 bedroom detached house for sale in Hunts Road, Stratford-upon-Avon, Warwickshire, CV37 — £800,000 • 5 bed • 3 bath • 2251 ft²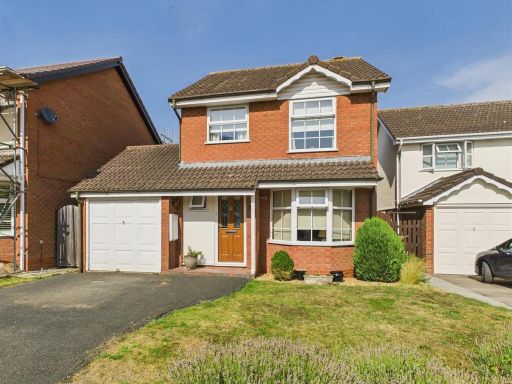 3 bedroom detached house for sale in Broadmeadow Lane, Stratford-Upon-Avon, CV37 — £375,000 • 3 bed • 1 bath • 978 ft²
3 bedroom detached house for sale in Broadmeadow Lane, Stratford-Upon-Avon, CV37 — £375,000 • 3 bed • 1 bath • 978 ft²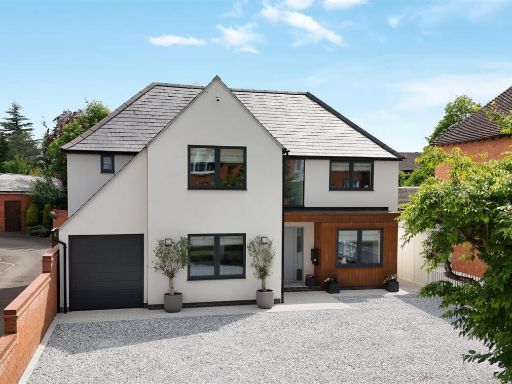 4 bedroom detached house for sale in Shipston Road, Stratford-Upon-Avon, CV37 — £1,295,000 • 4 bed • 3 bath • 3000 ft²
4 bedroom detached house for sale in Shipston Road, Stratford-Upon-Avon, CV37 — £1,295,000 • 4 bed • 3 bath • 3000 ft²