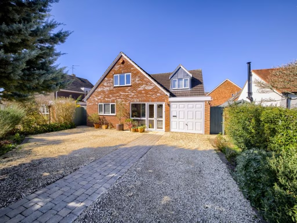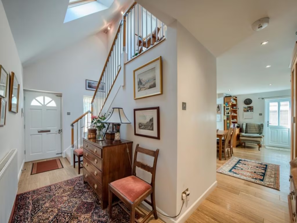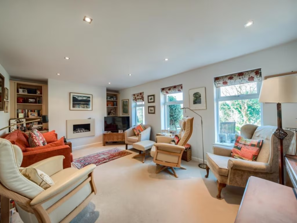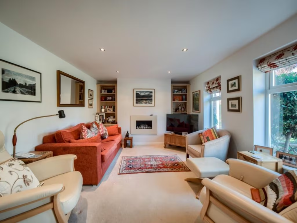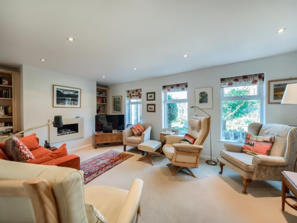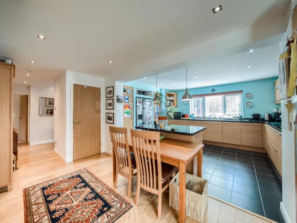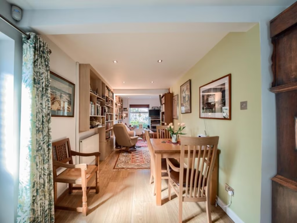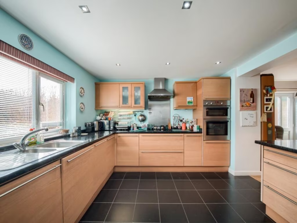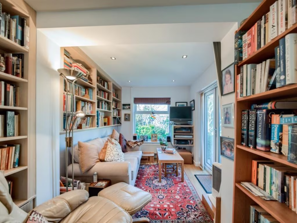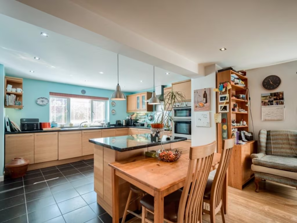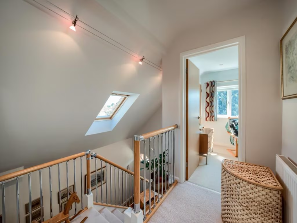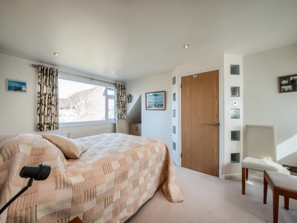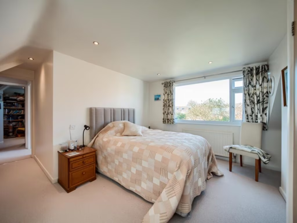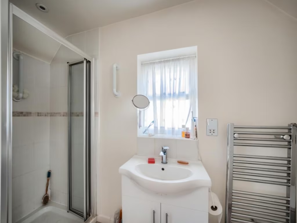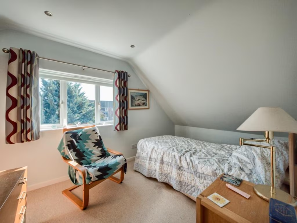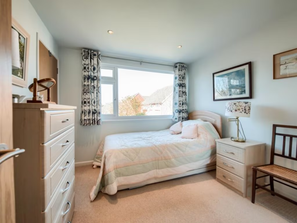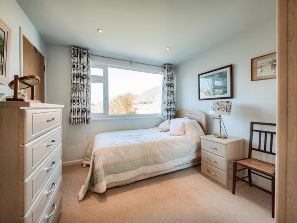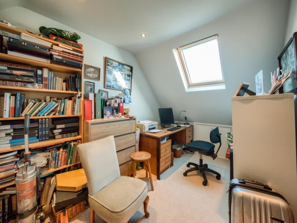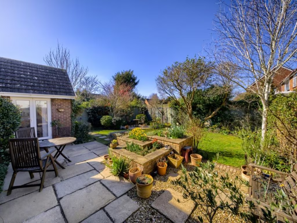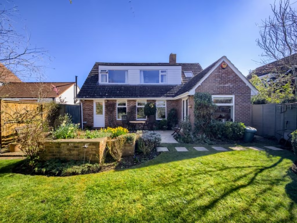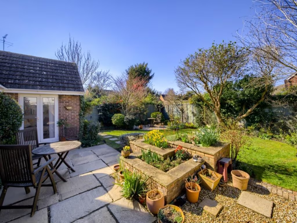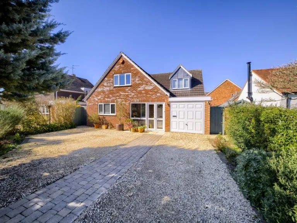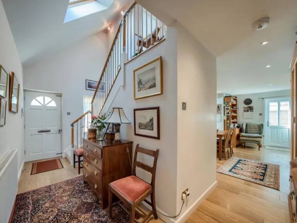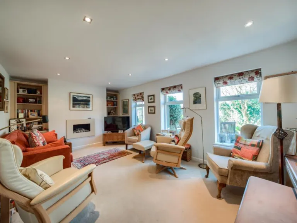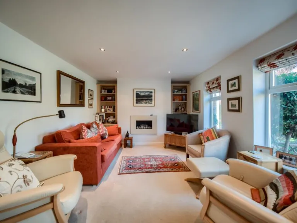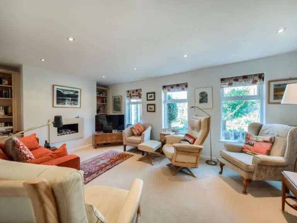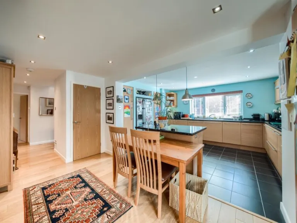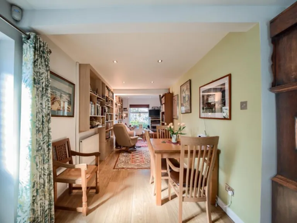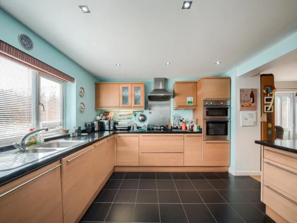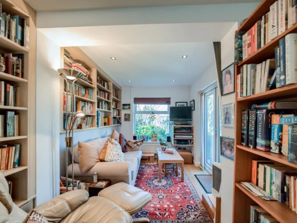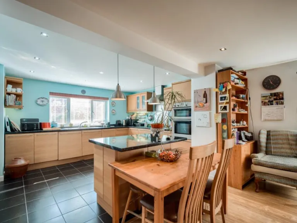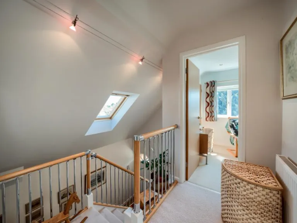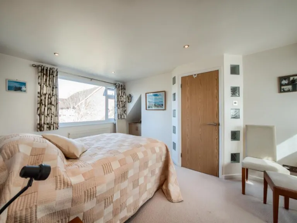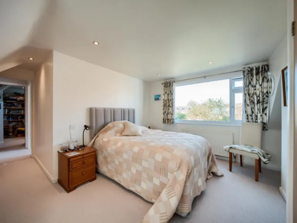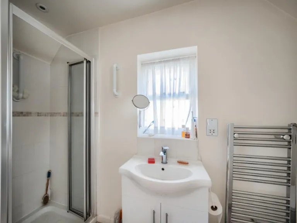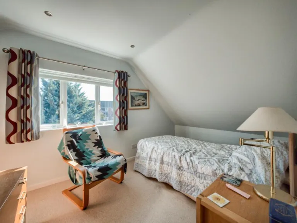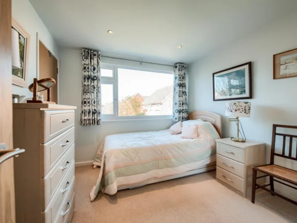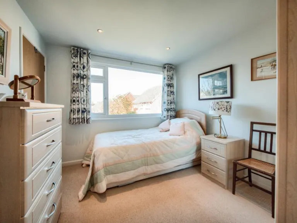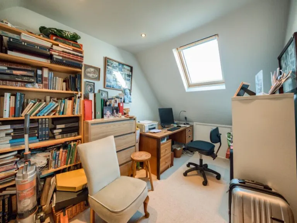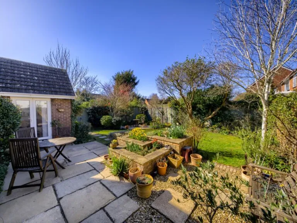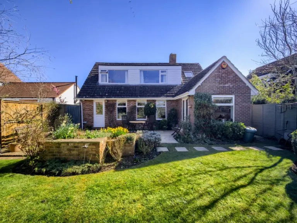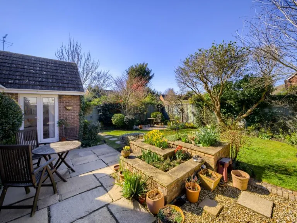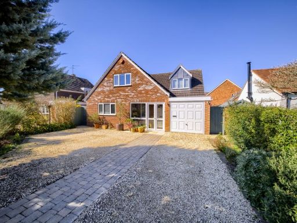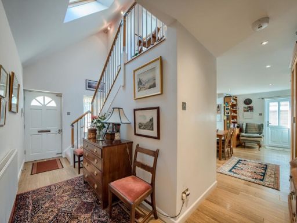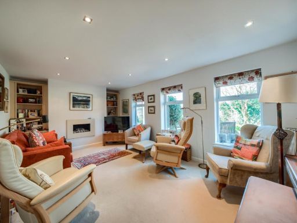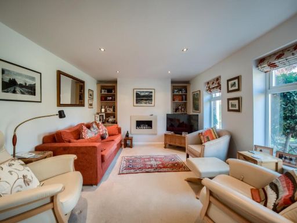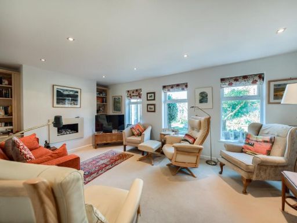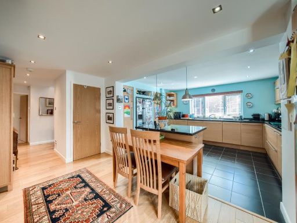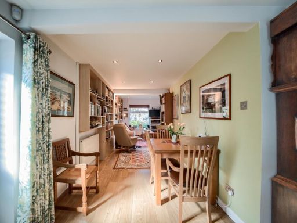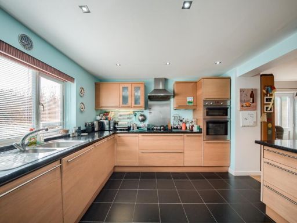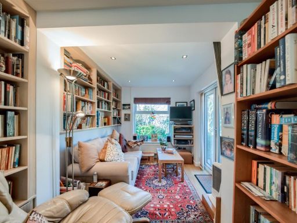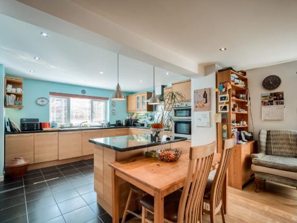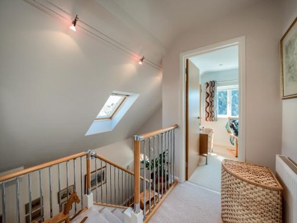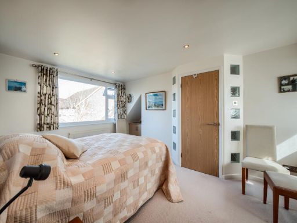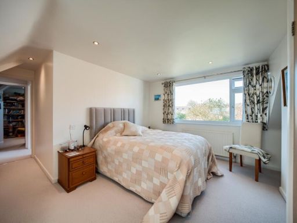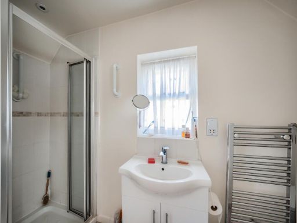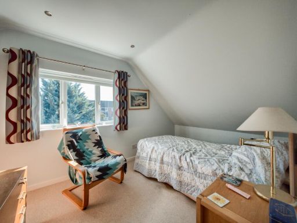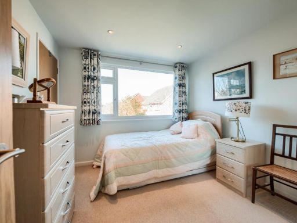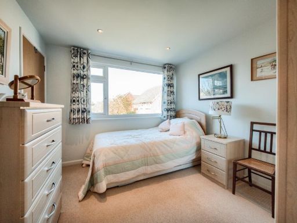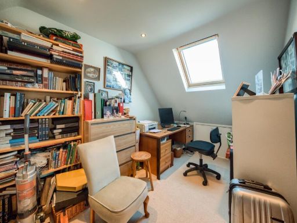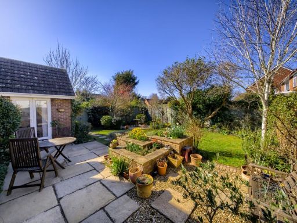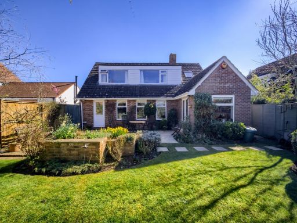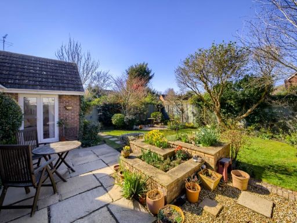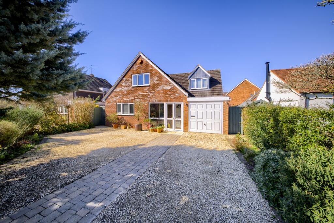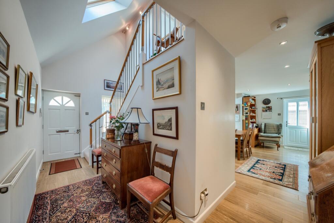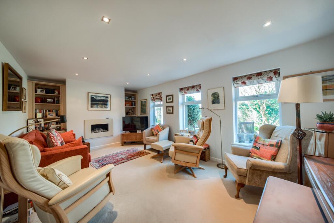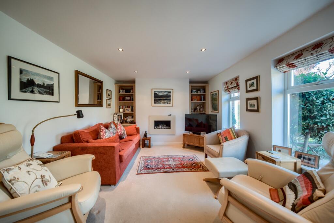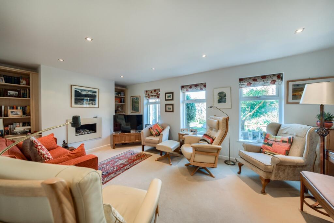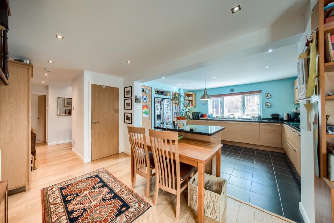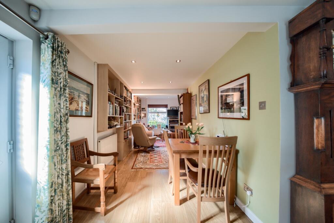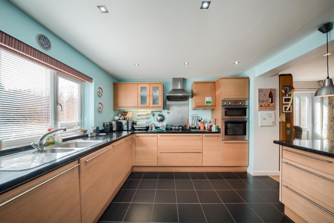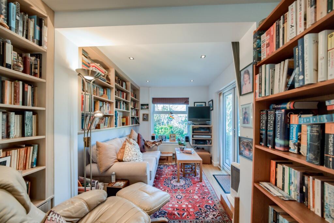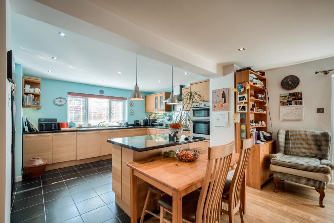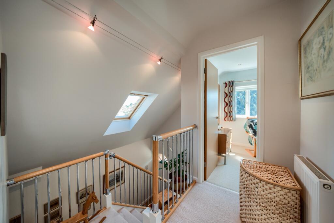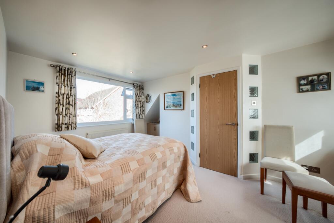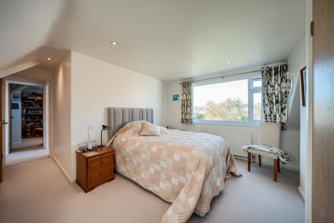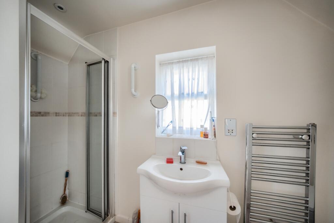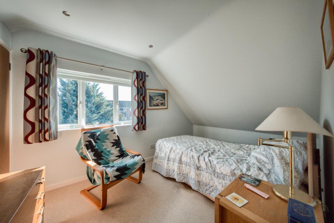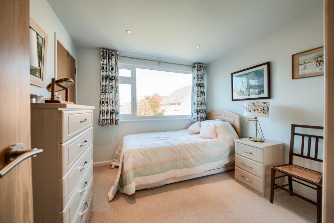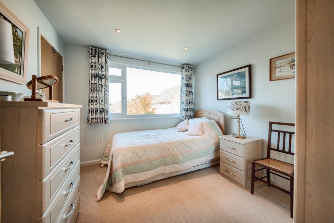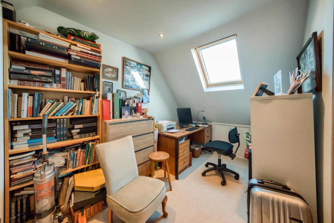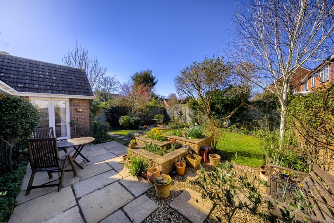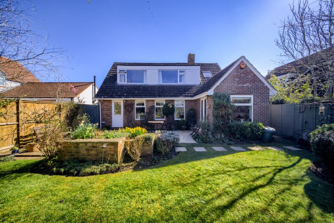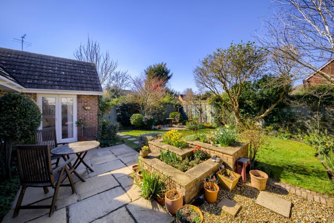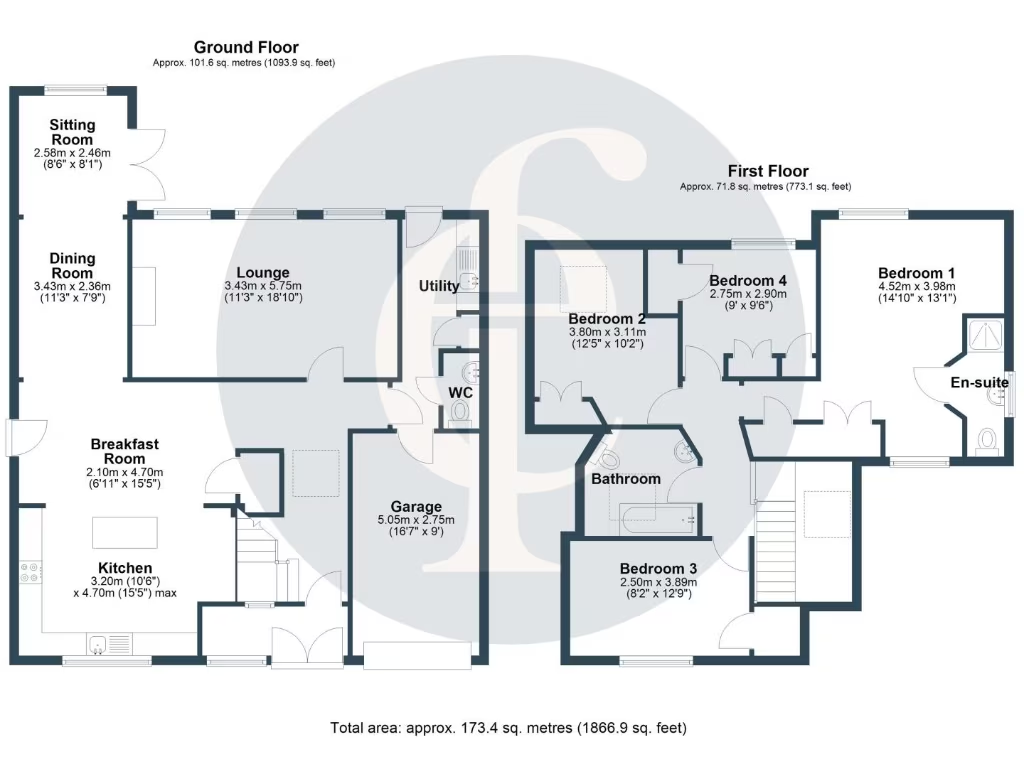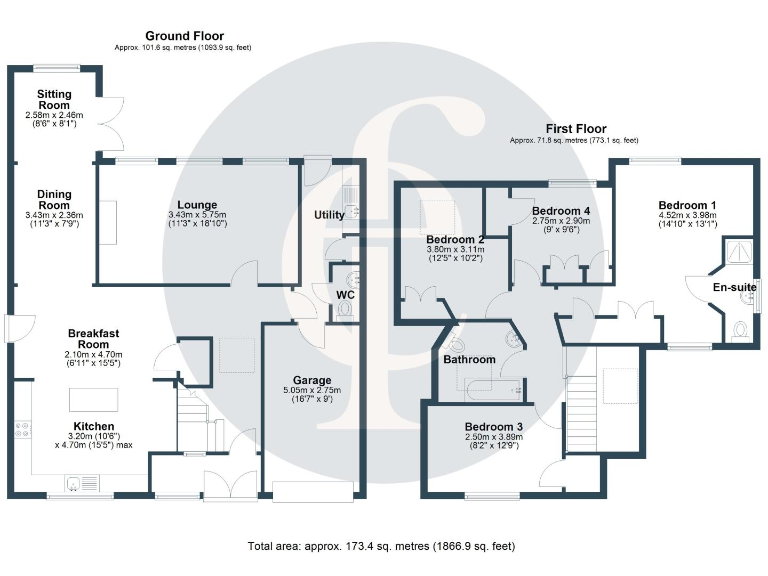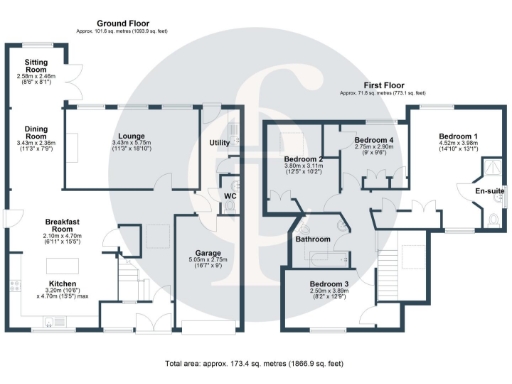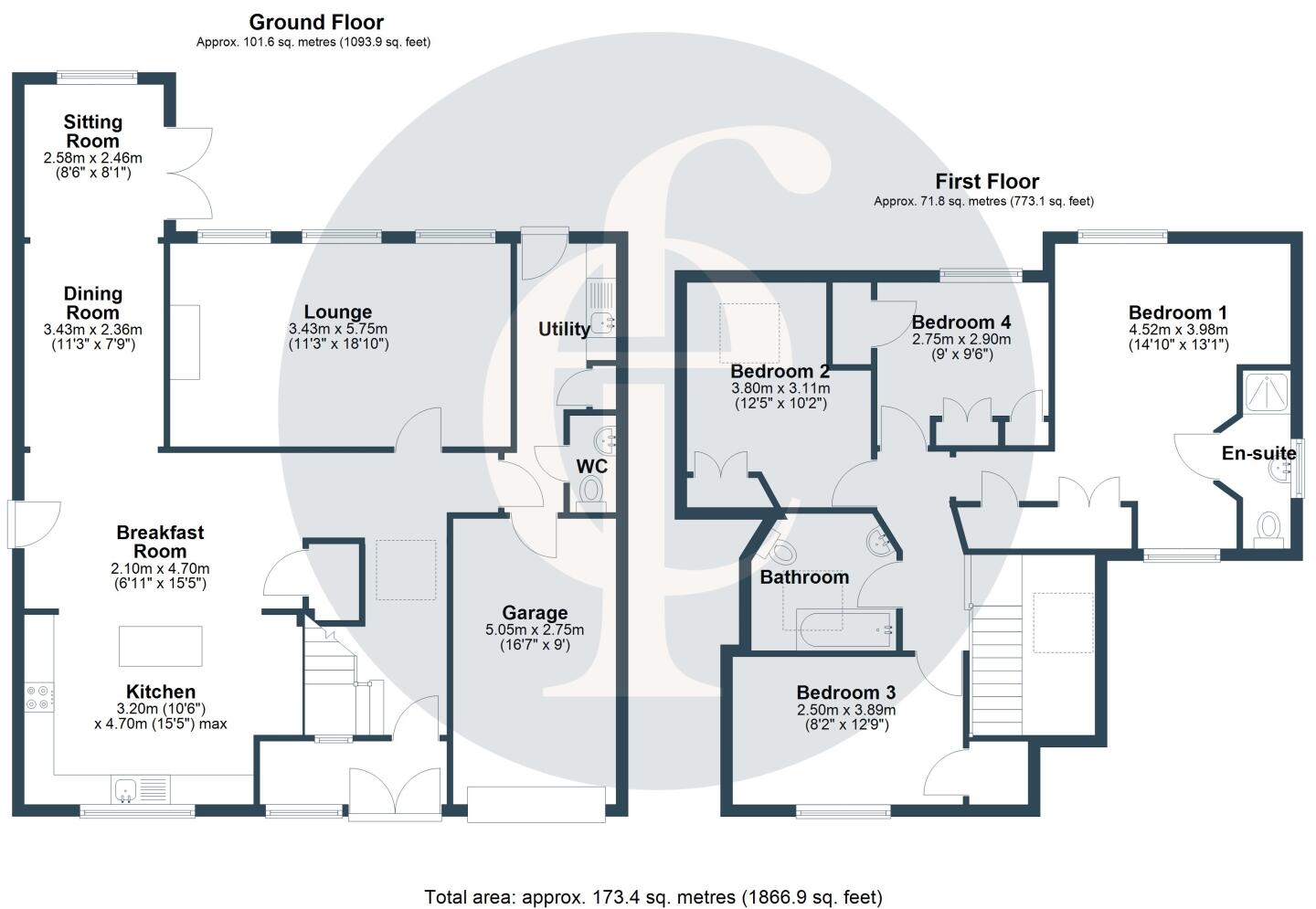Summary - 29 ETON ROAD STRATFORD-UPON-AVON CV37 7ER
4 bed 2 bath Detached
Well-presented four-bedroom home south of the river with parking and a mature garden..
South-of-river location within walking distance of town and RSC theatre|Extended family breakfast kitchen with island and French doors|Principal bedroom with fitted wardrobes and en-suite shower|Utility room, ground-floor cloakroom and internal garage access|Driveway for three cars plus integral garage parking|Mature, enclosed garden — attractive but not large|Built c.1967–75 so future updating may be needed|Chain free and presented ready to move into
Set on a tree-lined road south of the River Avon, this four-bedroom detached house offers comfortable family living a short stroll from Stratford-upon-Avon town centre and the RSC theatre. The home is presented in good order with double glazing, gas central heating and an extended breakfast kitchen that opens to the mature rear garden — ideal for informal family meals and summer entertaining.
The ground floor layout centres on a welcoming entrance, sitting room with large garden-facing windows and a generous open-plan family breakfast kitchen with island and French doors. A separate utility, ground-floor cloakroom and internal access to the integral garage add practical convenience for day-to-day family life. Driveway parking for three cars and the garage reduce parking stress for visitors.
Upstairs comprises a principal bedroom with fitted wardrobes and en-suite shower, three further bedrooms and a family bathroom. The plot is a decent size with well-stocked borders and an enclosed lawn, offering privacy and low-maintenance outdoor space suited to families or downsizers who still expect room for visiting children or grandchildren.
This property is chain free and ready to move into, though buyers should note the building dates (circa 1967–75) and that major systems and appliances have not been tested. With low local crime, fast broadband and good nearby schools, the house suits purchasers seeking an established, convenient Stratford address with scope to personalise over time.
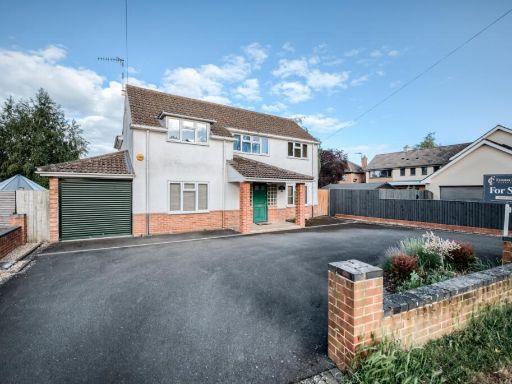 3 bedroom detached house for sale in Avon Crescent, Stratford-upon-Avon, Warwickshire, CV37 — £650,000 • 3 bed • 3 bath • 2230 ft²
3 bedroom detached house for sale in Avon Crescent, Stratford-upon-Avon, Warwickshire, CV37 — £650,000 • 3 bed • 3 bath • 2230 ft²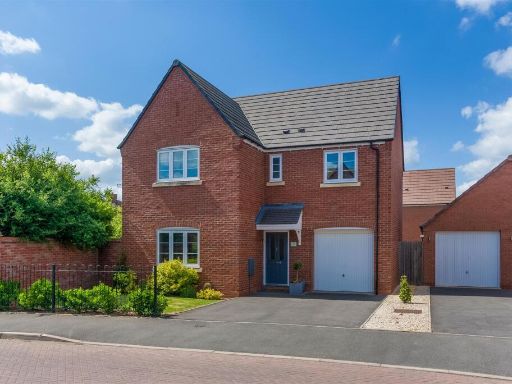 4 bedroom detached house for sale in Milestone Road, Stratford-Upon-Avon, CV37 — £525,000 • 4 bed • 2 bath • 1398 ft²
4 bedroom detached house for sale in Milestone Road, Stratford-Upon-Avon, CV37 — £525,000 • 4 bed • 2 bath • 1398 ft²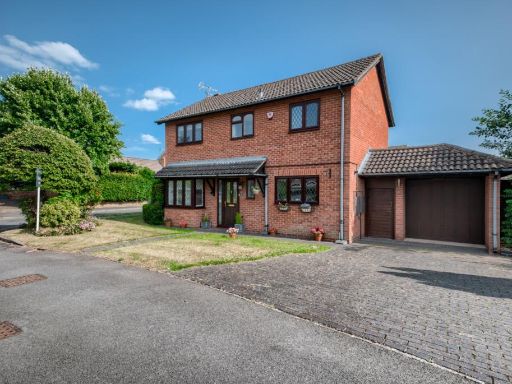 3 bedroom detached house for sale in Bridgetown Road, Stratford-upon-Avon, Warwickshire, CV37 — £550,000 • 3 bed • 2 bath • 1326 ft²
3 bedroom detached house for sale in Bridgetown Road, Stratford-upon-Avon, Warwickshire, CV37 — £550,000 • 3 bed • 2 bath • 1326 ft²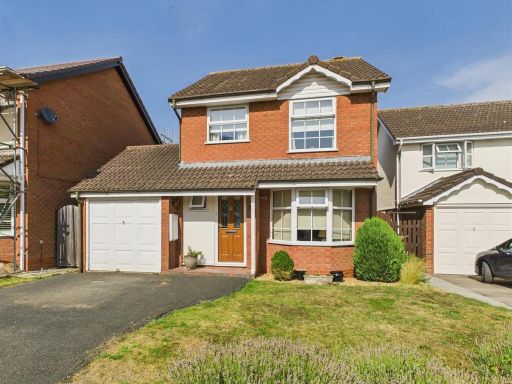 3 bedroom detached house for sale in Broadmeadow Lane, Stratford-Upon-Avon, CV37 — £375,000 • 3 bed • 1 bath • 978 ft²
3 bedroom detached house for sale in Broadmeadow Lane, Stratford-Upon-Avon, CV37 — £375,000 • 3 bed • 1 bath • 978 ft²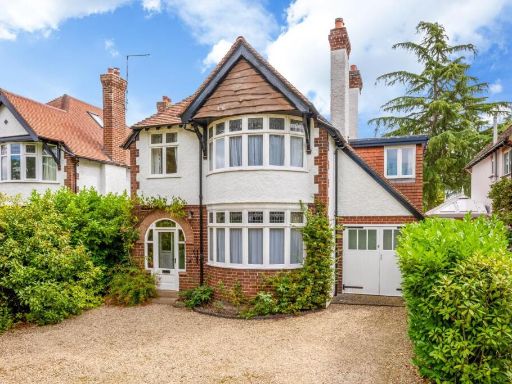 4 bedroom detached house for sale in Shipston Road, Stratford-upon-Avon, CV37 — £849,000 • 4 bed • 1 bath • 1702 ft²
4 bedroom detached house for sale in Shipston Road, Stratford-upon-Avon, CV37 — £849,000 • 4 bed • 1 bath • 1702 ft²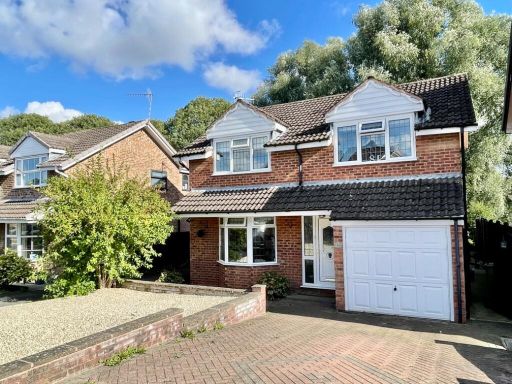 4 bedroom detached house for sale in Heather Close, Stratford-Upon-Avon, Warwickshire, CV37 — £392,000 • 4 bed • 1 bath • 919 ft²
4 bedroom detached house for sale in Heather Close, Stratford-Upon-Avon, Warwickshire, CV37 — £392,000 • 4 bed • 1 bath • 919 ft²