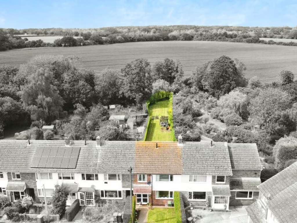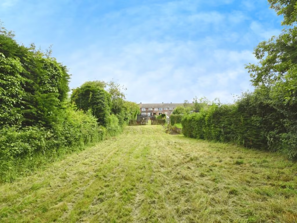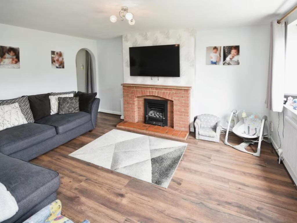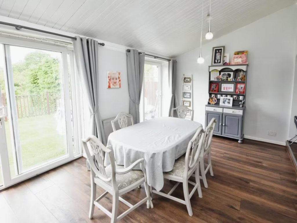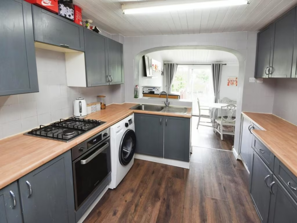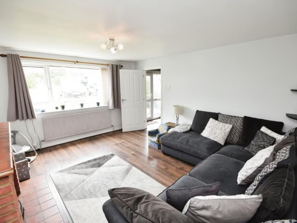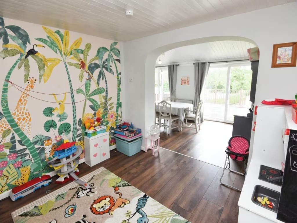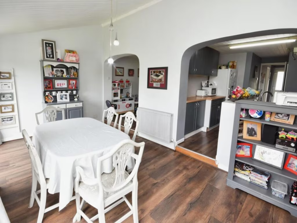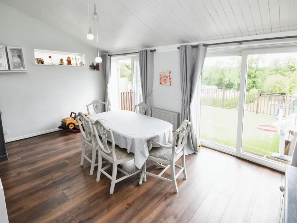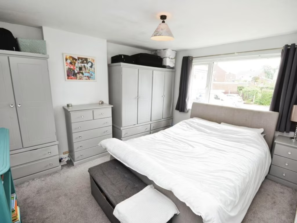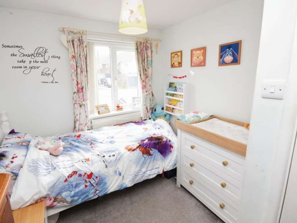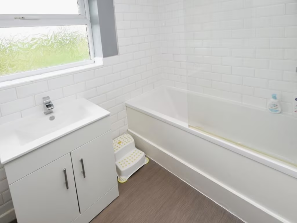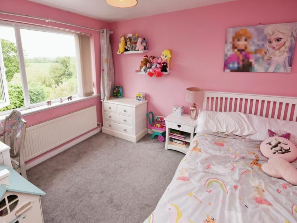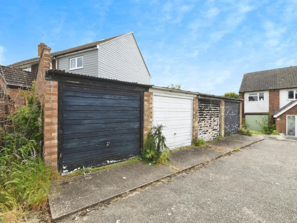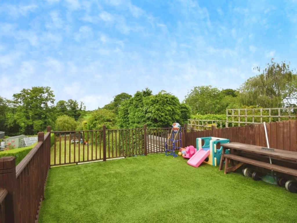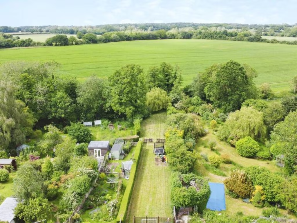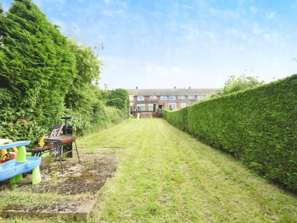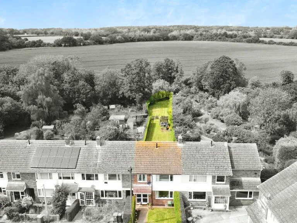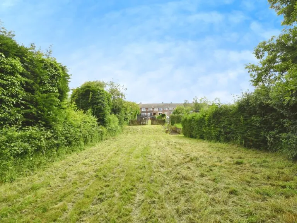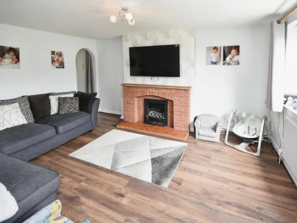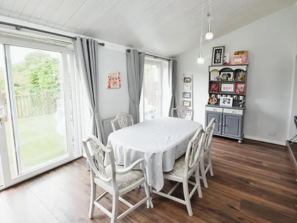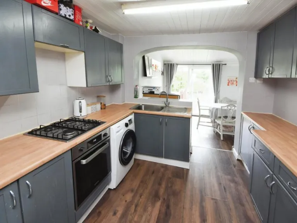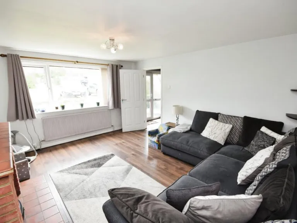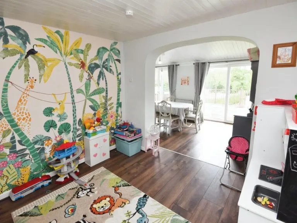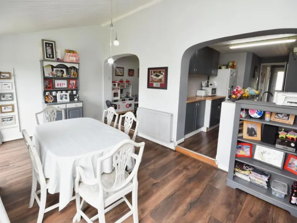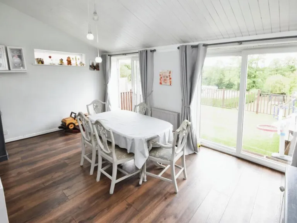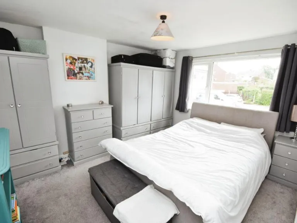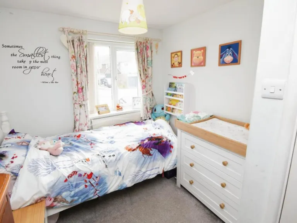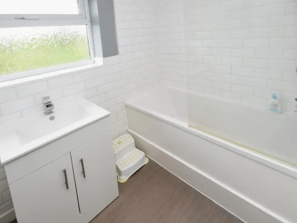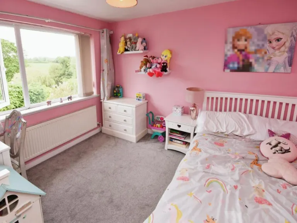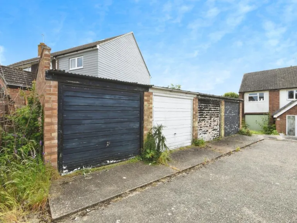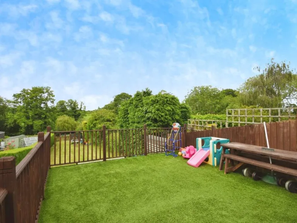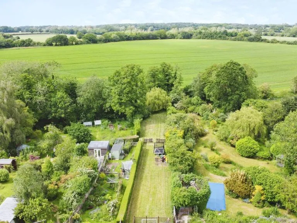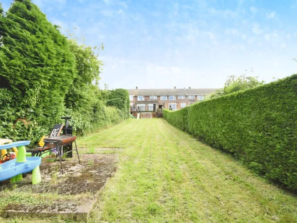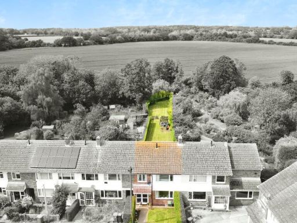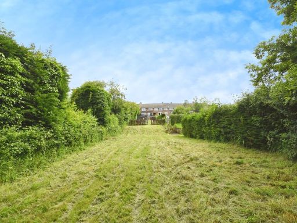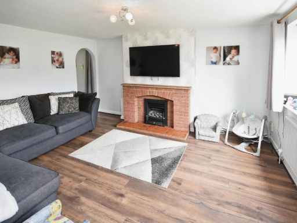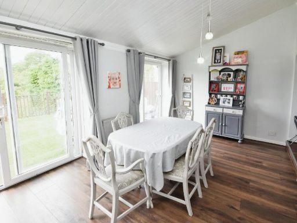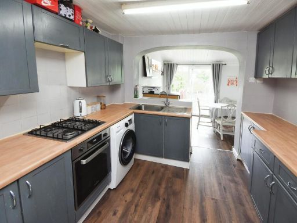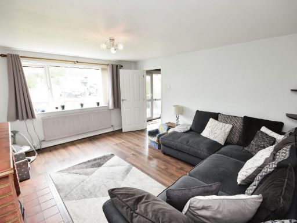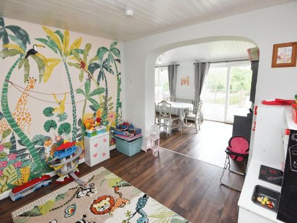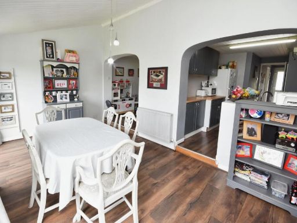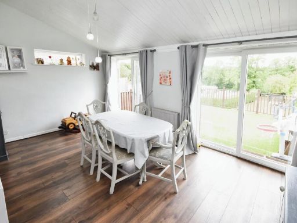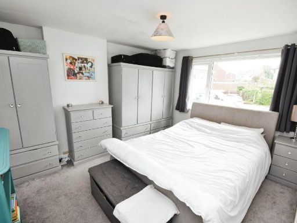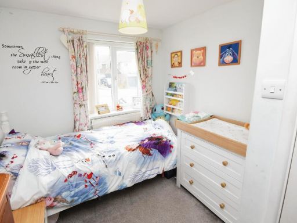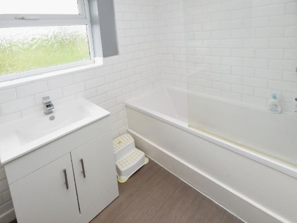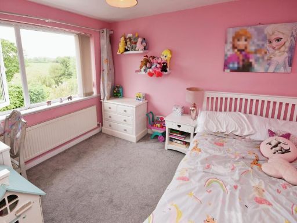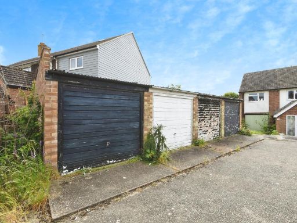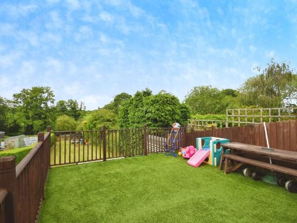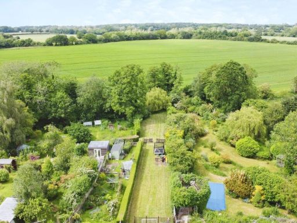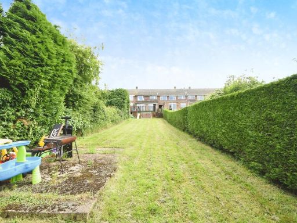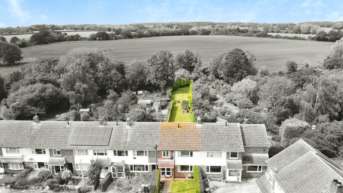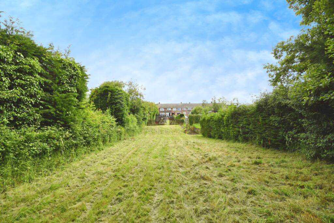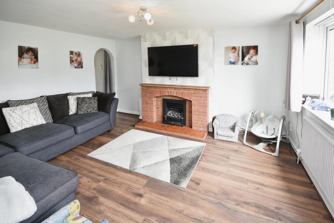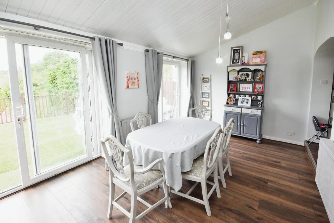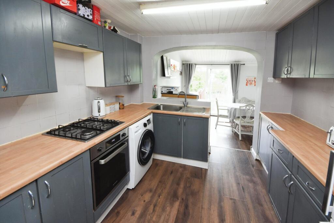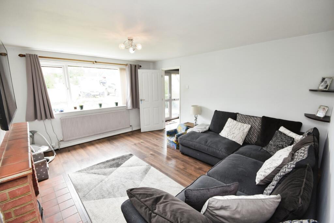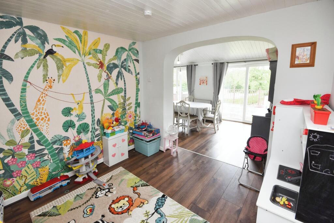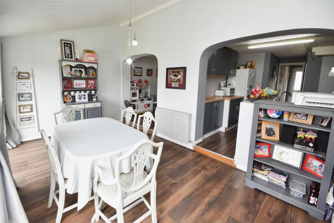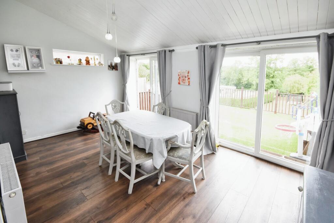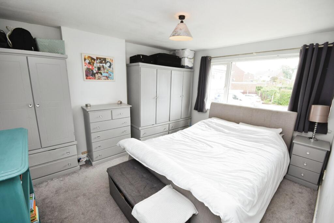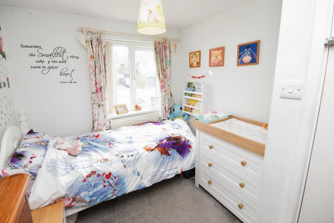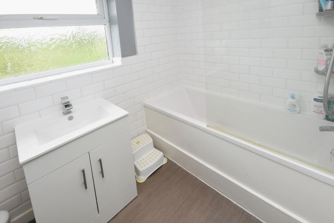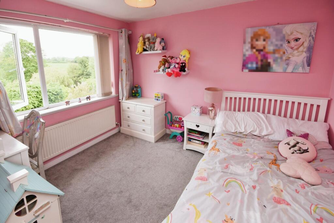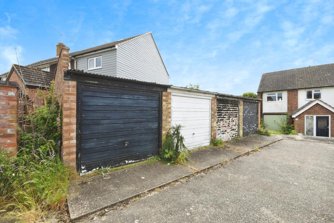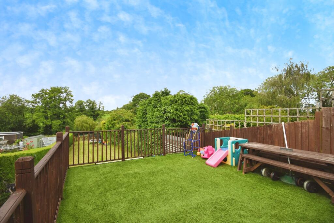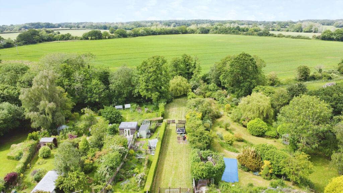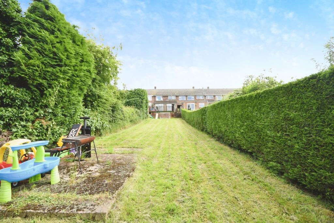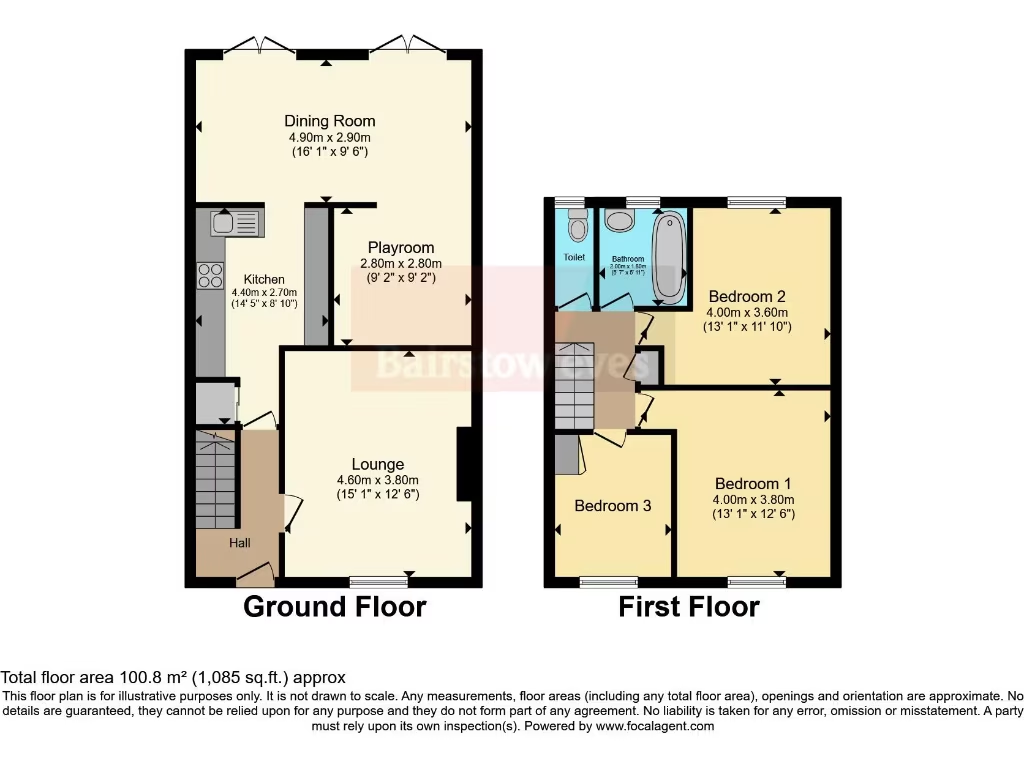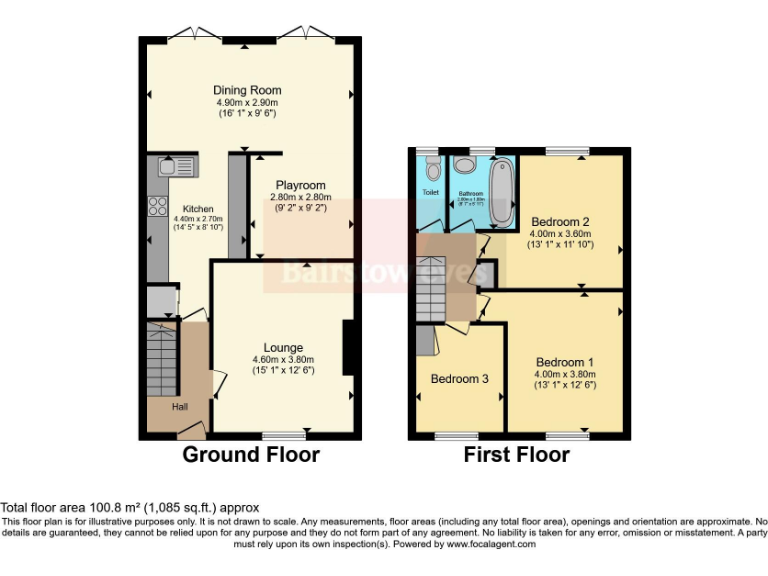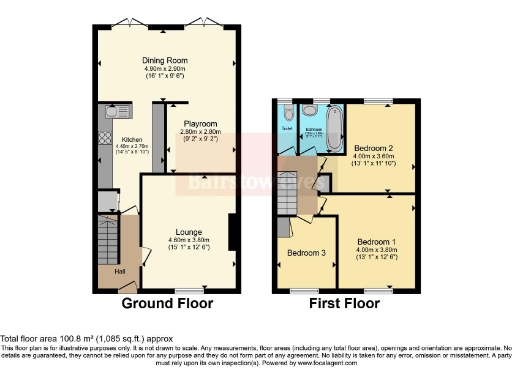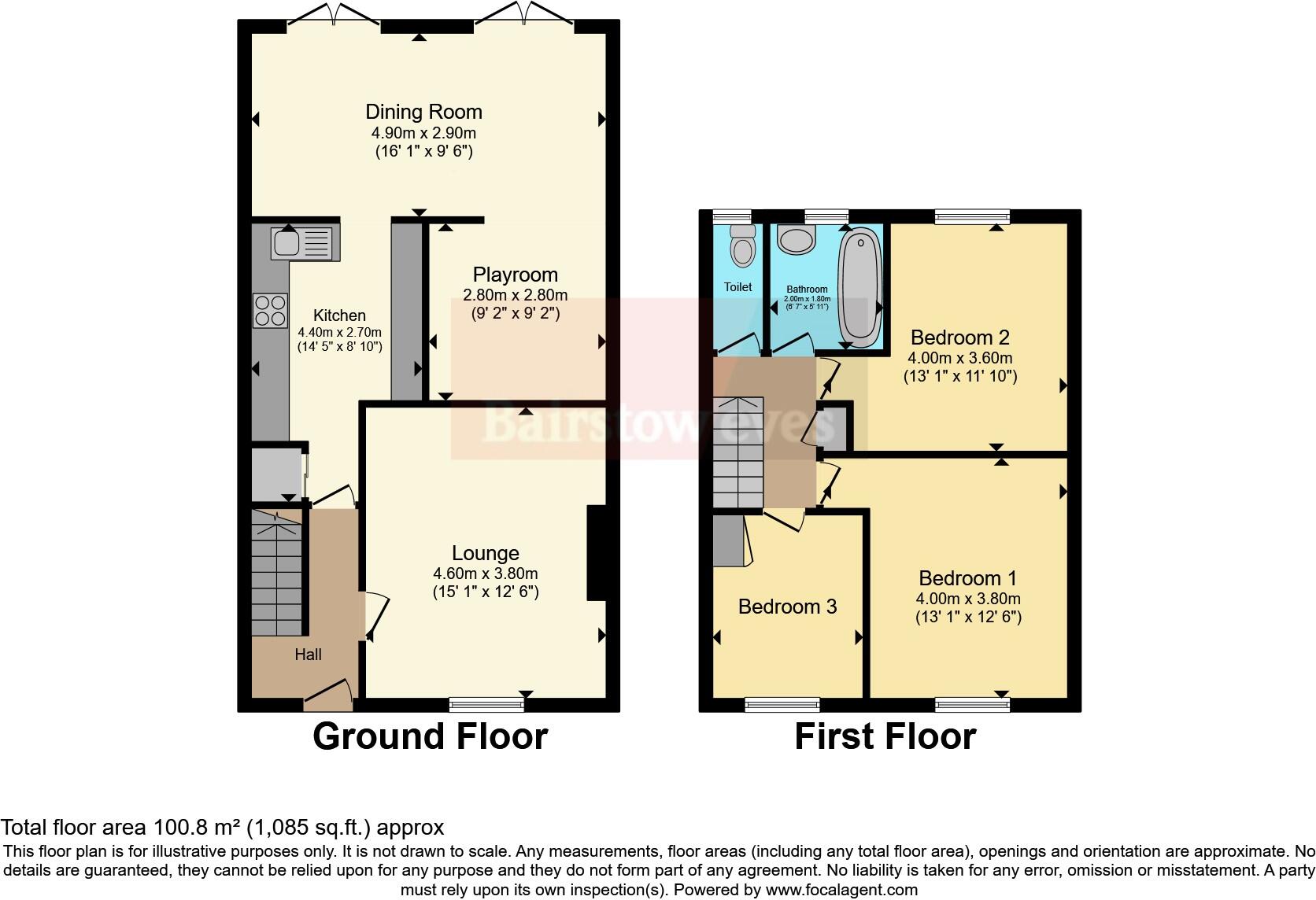Summary - 17 HADLEY CLOSE BRAINTREE CM7 5LP
3 bed 1 bath Terraced
Spacious three-bed terrace on 0.2-acre plot with far-reaching countryside views — ideal for families..
- Substantial circa 0.2 acre rear garden with farmland views
- Rear extension provides dining room with scenic outlook
- Garage plus front parking for several vehicles
- Three good-sized bedrooms, one family bathroom only
- Double glazing fitted post-2002; mains gas central heating
- Mid-1950s–1960s construction; some modernisation required
- Quiet cul-de-sac location with easy commuter links
- Close to Good and Outstanding primary schools
Set on an unusually large 0.2-acre plot, this three-bedroom mid-20th century terraced house offers rare far-reaching countryside views from the rear and generous outdoor space ideal for family life. A rear extension provides a dedicated dining area that captures the outlook over adjoining farmland and a raised terrace gives an attractive spot for outdoor entertaining.
Internally the layout is traditional and practical: lounge, versatile playroom/study, kitchen, dining room and three good-sized bedrooms served by a single family bathroom. The property benefits from double glazing (installed post-2002), mains gas heating with a boiler and radiators, a garage and front parking — useful for commuters and families.
This home will suit buyers seeking outdoor space and potential: some modernisation is needed throughout to update finishes and services to contemporary tastes. The house was built in the 1950s–1960s and, while structurally typical of that era with filled cavity walls, it presents clear scope for redecoration, kitchen or bathroom improvement and general upgrading.
Positioned in a quiet cul-de-sac in Bocking, the location provides easy access to local shops, bus routes and nearby schools (including a Good-rated primary). Braintree town centre and the railway station are within a short drive, making this a practical family base that combines rural views with commuter convenience.
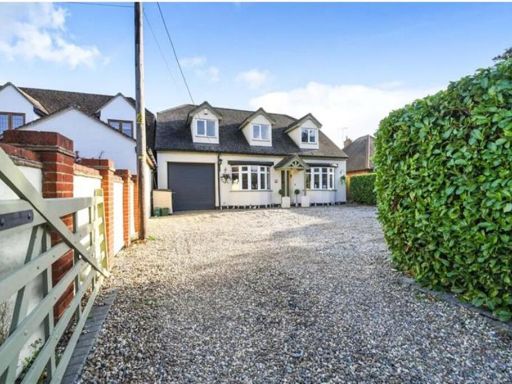 5 bedroom detached house for sale in High Garrett, Braintree, CM7 — £650,000 • 5 bed • 3 bath • 2120 ft²
5 bedroom detached house for sale in High Garrett, Braintree, CM7 — £650,000 • 5 bed • 3 bath • 2120 ft²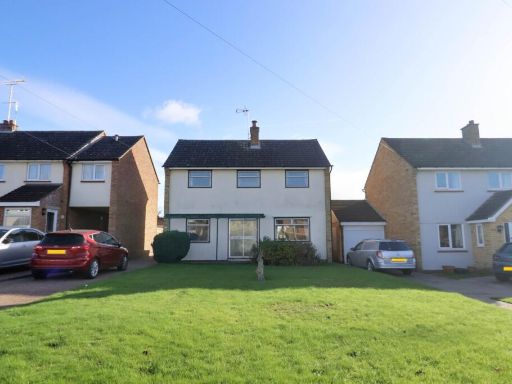 3 bedroom detached house for sale in Dorewards Avenue, Braintree, CM7 — £400,000 • 3 bed • 2 bath • 808 ft²
3 bedroom detached house for sale in Dorewards Avenue, Braintree, CM7 — £400,000 • 3 bed • 2 bath • 808 ft²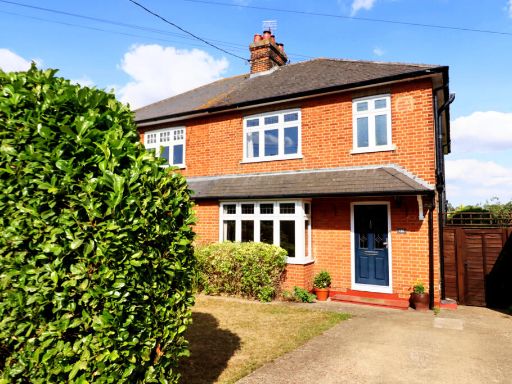 3 bedroom semi-detached house for sale in Church Lane, Braintree, CM7 — £400,000 • 3 bed • 2 bath • 1141 ft²
3 bedroom semi-detached house for sale in Church Lane, Braintree, CM7 — £400,000 • 3 bed • 2 bath • 1141 ft²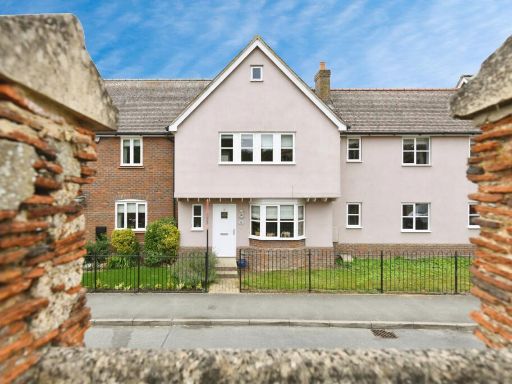 4 bedroom terraced house for sale in Bovingdon Road, Braintree, Essex, CM7 — £425,000 • 4 bed • 3 bath • 1600 ft²
4 bedroom terraced house for sale in Bovingdon Road, Braintree, Essex, CM7 — £425,000 • 4 bed • 3 bath • 1600 ft²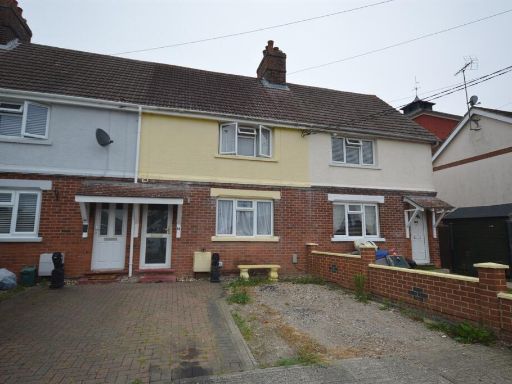 3 bedroom terraced house for sale in Lyons Hall Road, Braintree, CM7 — £300,000 • 3 bed • 1 bath • 780 ft²
3 bedroom terraced house for sale in Lyons Hall Road, Braintree, CM7 — £300,000 • 3 bed • 1 bath • 780 ft²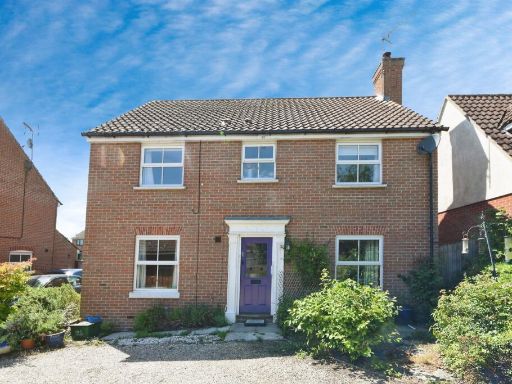 4 bedroom detached house for sale in Church Meadows, Bocking, Braintree, CM7 — £450,000 • 4 bed • 2 bath • 1314 ft²
4 bedroom detached house for sale in Church Meadows, Bocking, Braintree, CM7 — £450,000 • 4 bed • 2 bath • 1314 ft²