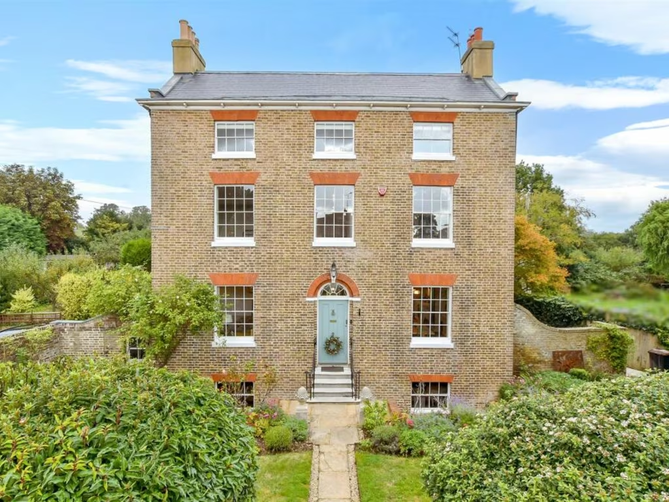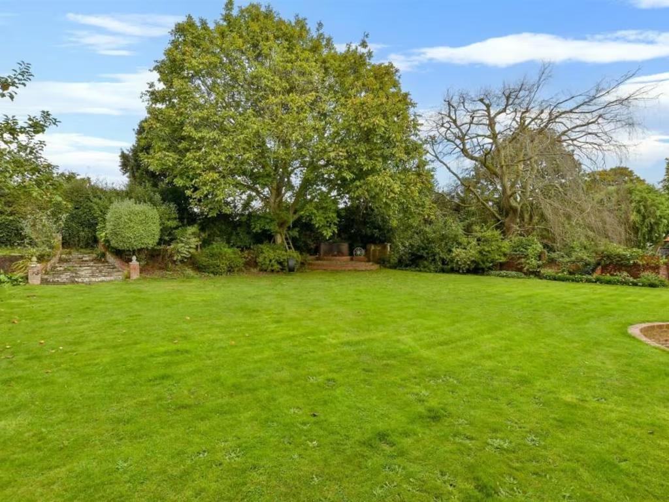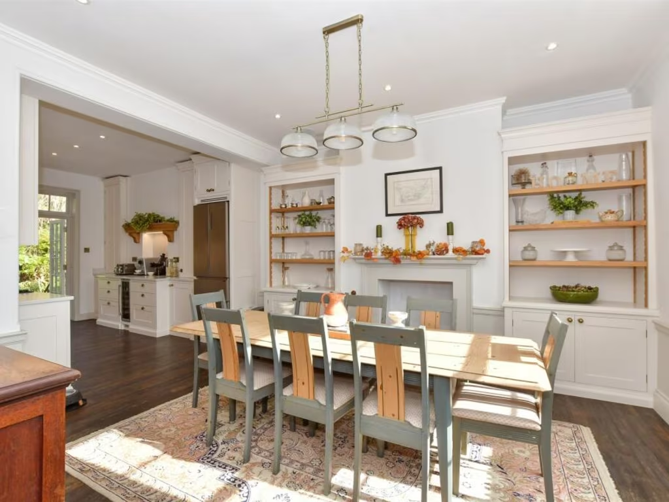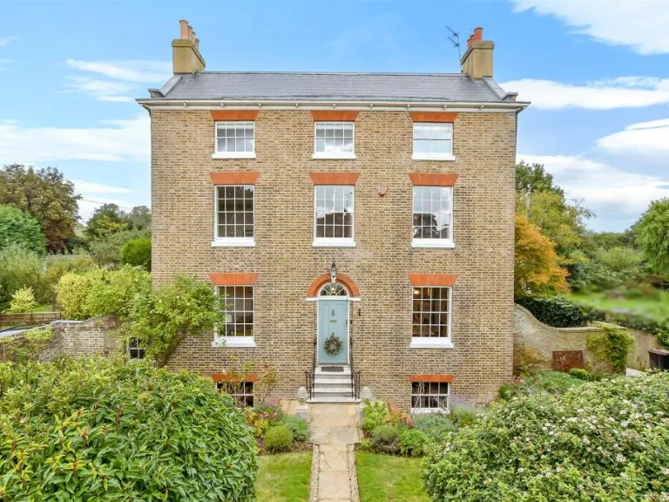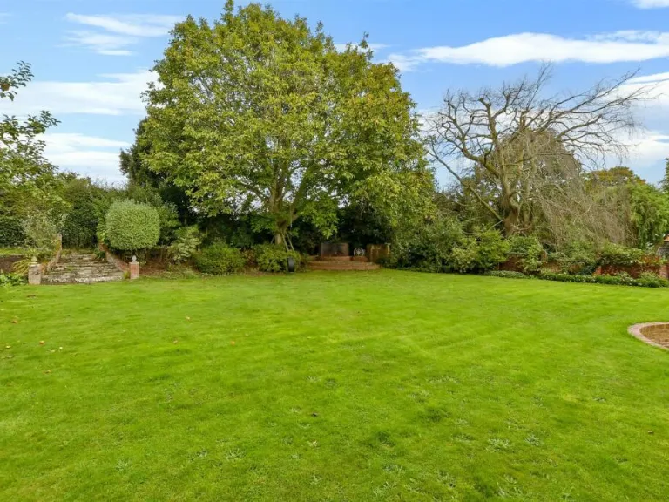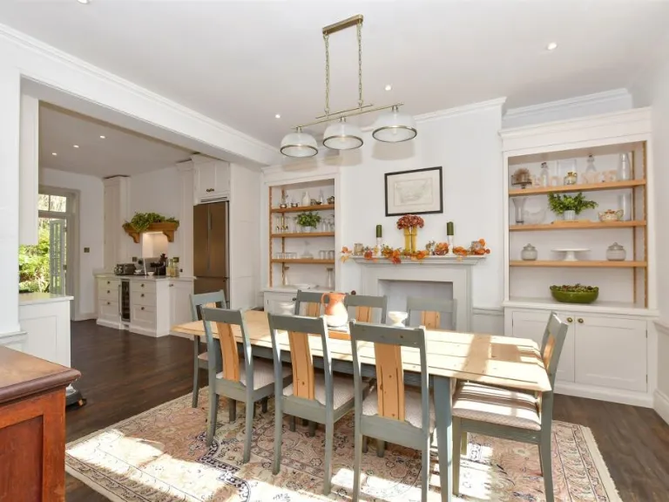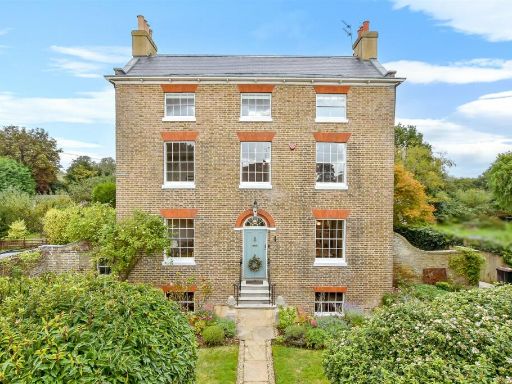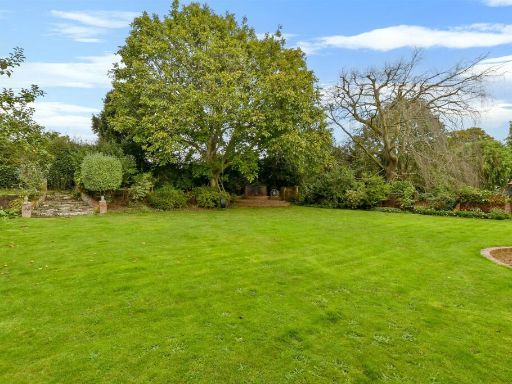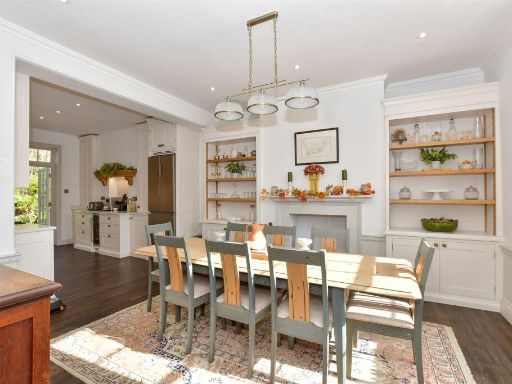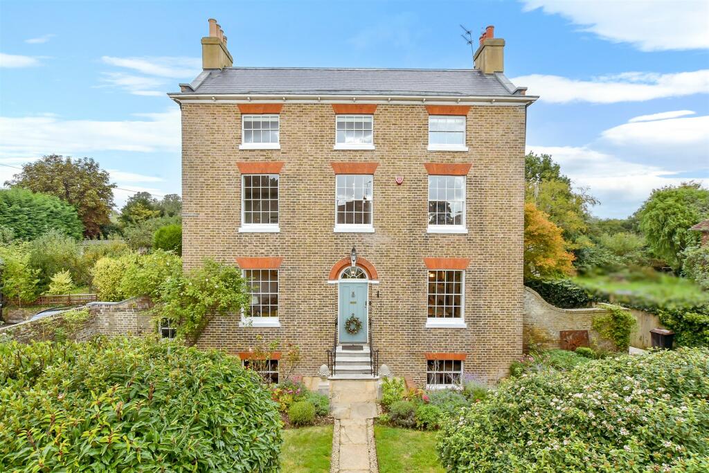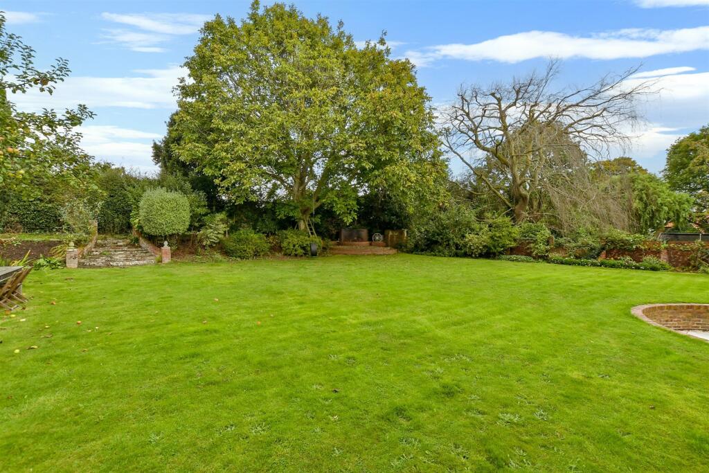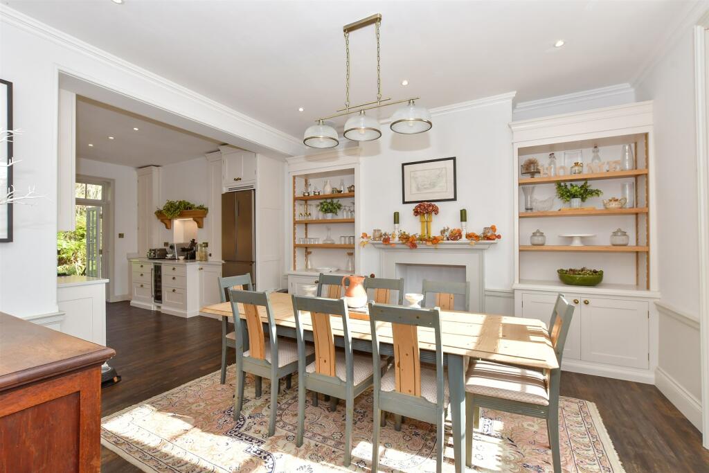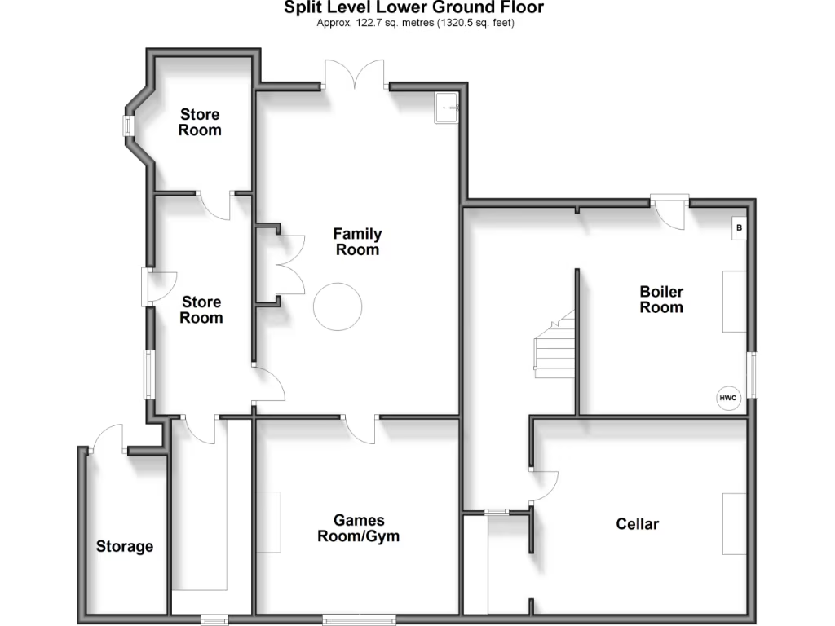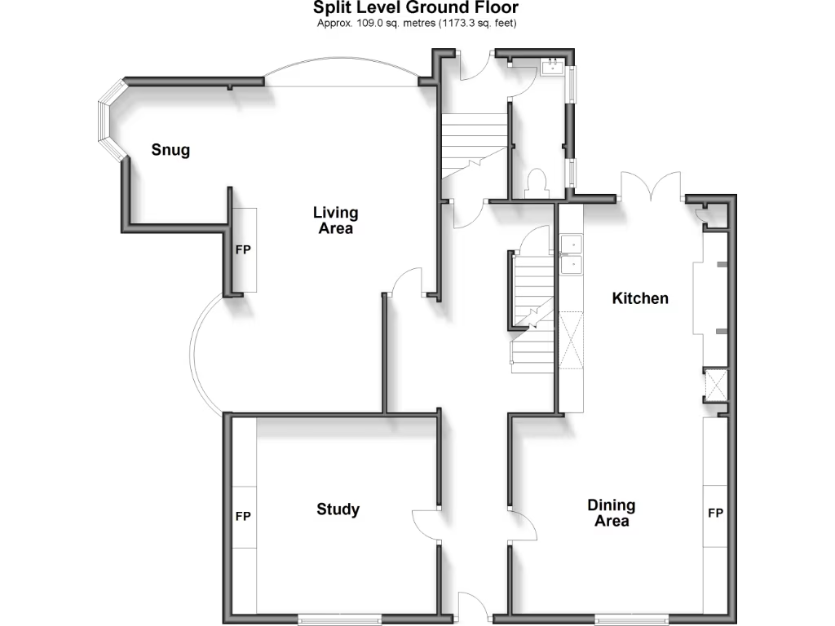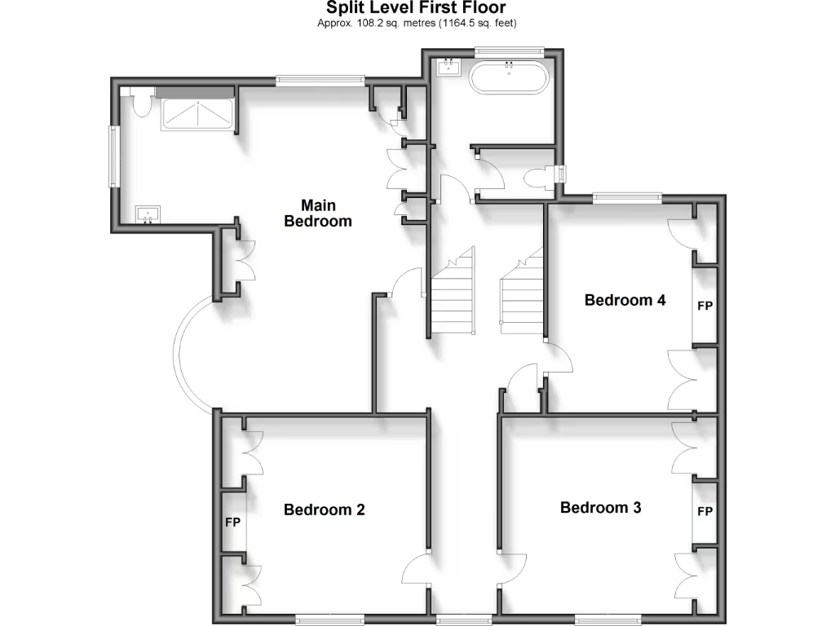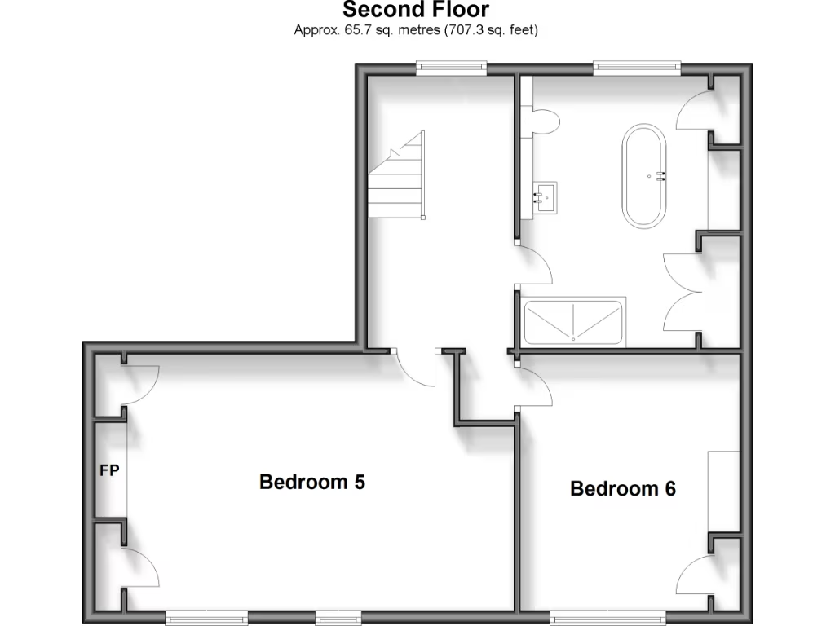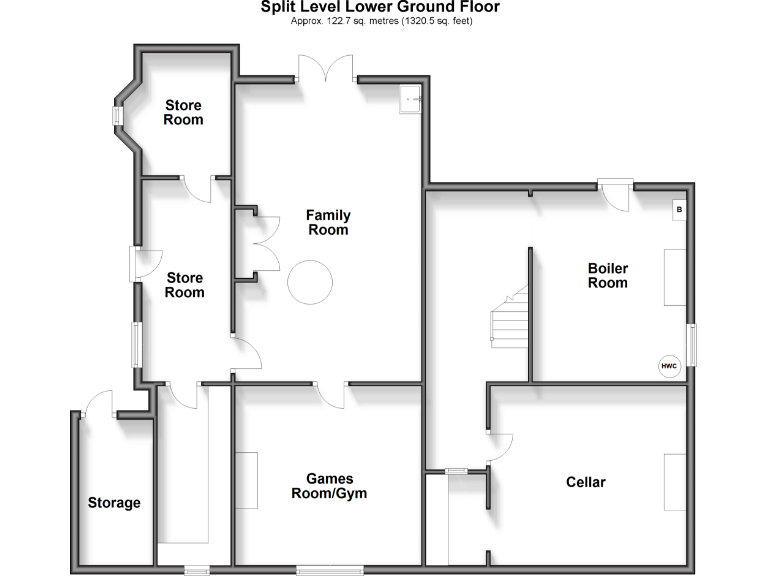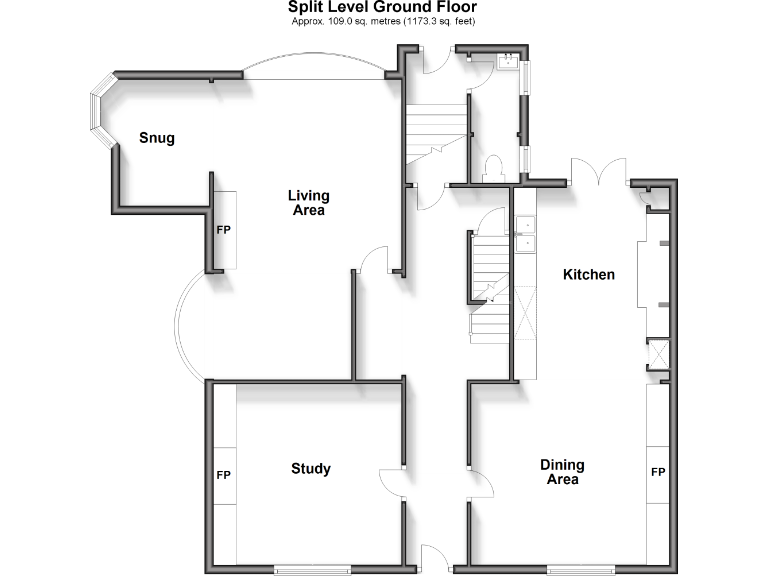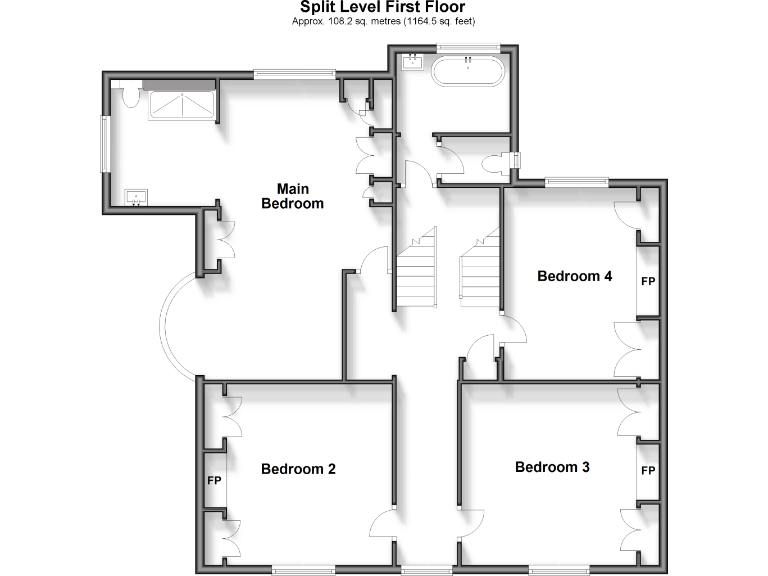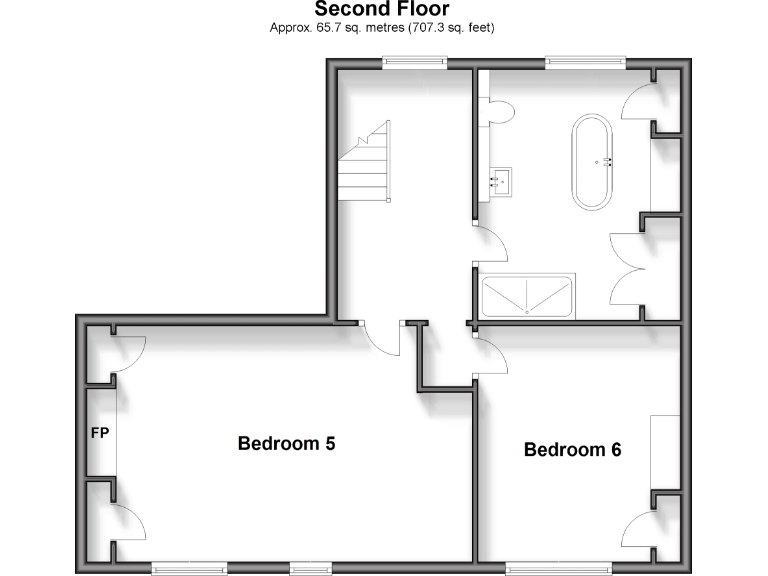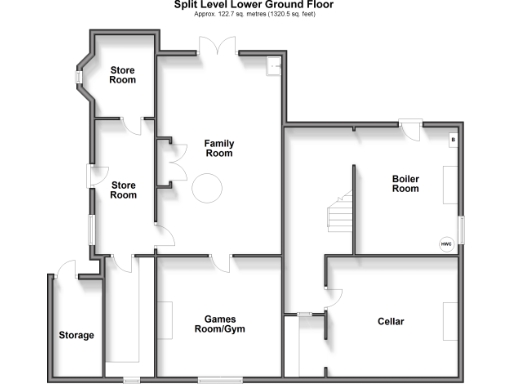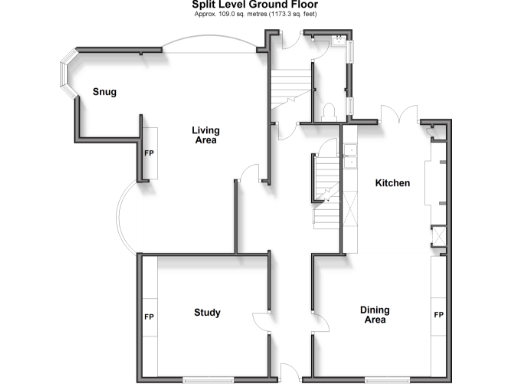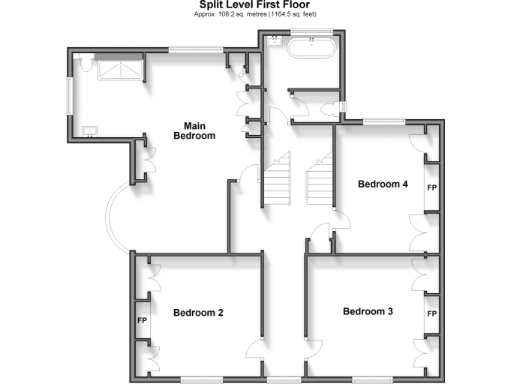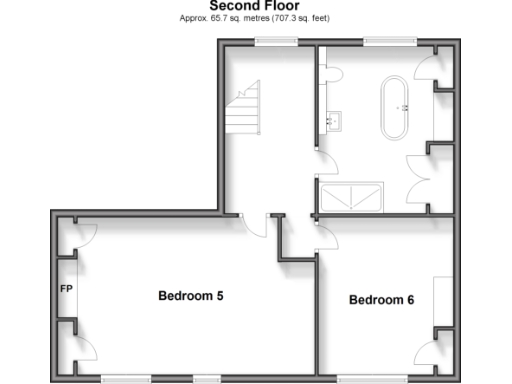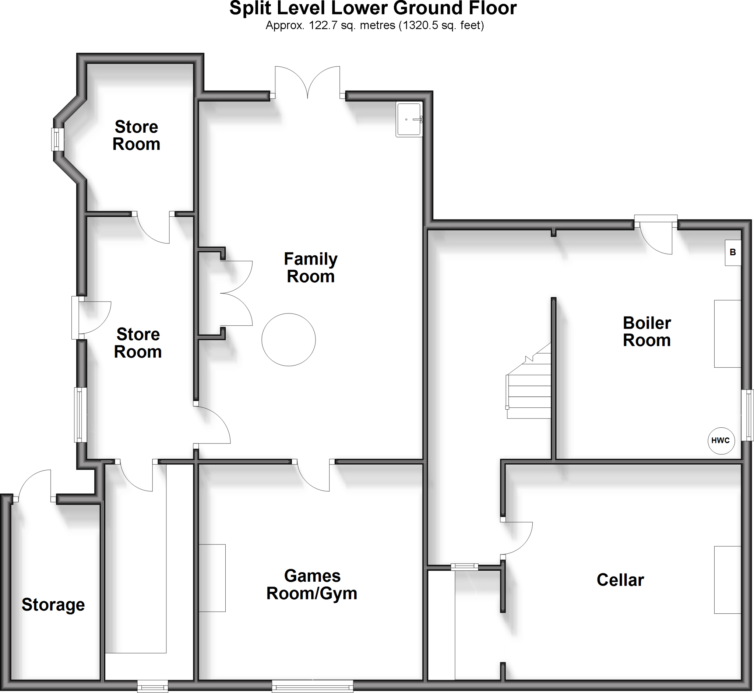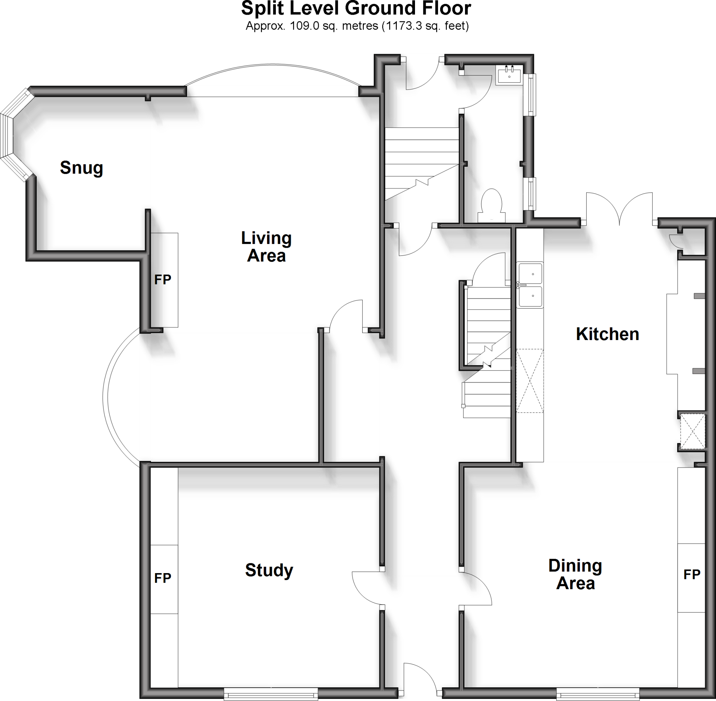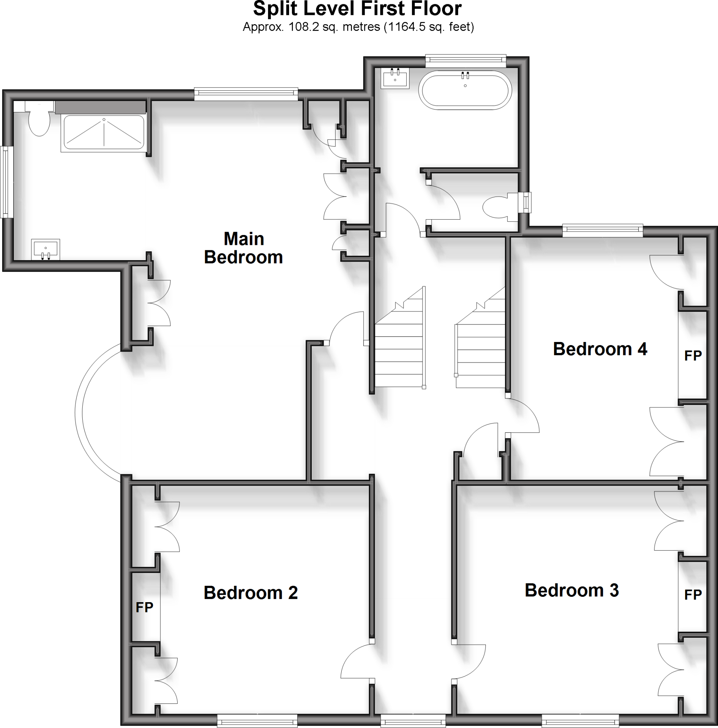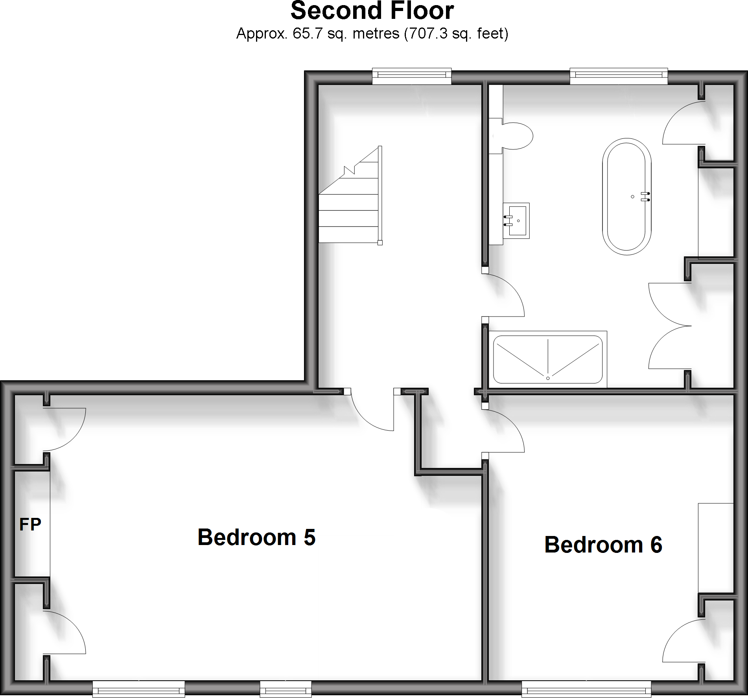Summary - RUSSELL HOUSE THE STREET WOODNESBOROUGH SANDWICH CT13 0NQ
6 bed 3 bath Detached
Restored period residence with swim‑spa and village convenience.
Grade II listed four‑storey Georgian restored throughout
Six double bedrooms, three bathrooms, c.3,832 sq ft
Private mature garden, terrace, Swim‑Spa and summerhouse
Double garage with hayloft; driveway parking, conversion potential
Basement includes gym, games room, spring water well and treatment
Solid brick walls likely without modern cavity insulation
Listed status — alterations need consent and can be costly
Council tax level described as quite expensive
Russell House is a substantially restored four‑storey Georgian residence that combines period character with modern living. High coved ceilings, original sash windows, impressive fireplaces and panelling have been carefully retained, while the owners have installed contemporary comforts including a fitted kitchen with range cooker, utility/boiler room, and a Swim‑Spa on the rear terrace. The property is supplied by its own spring water well and treatment facility.
The house provides flexible family accommodation across approximately 3,832 sq ft: six double bedrooms, three bathrooms, reception rooms including a large dual‑aspect living room, snug/office and generous basement family/games rooms and gym. The double garage with hayloft and private driveway offers parking and scope for conversion subject to listed‑building and planning constraints. There is also potential for a roof terrace on the second floor.
Outside, the mature, private garden features a large terrace, pergola ‘rose walk’, summerhouse, fruit trees and lawn, with gate access to a public footpath. The village setting on The Street gives easy access to Sandwich, nearby primary schools and the high‑speed rail link to London, while broadband and mobile signals are strong.
Important considerations: the house is Grade II listed, so alterations will require listed‑building consent and may be difficult or costly. The solid brick walls are likely uninsulated in places; while the property has been newly renovated, maintenance of historic fabric and potentially higher council tax should be factored into running costs. The plot is described as small relative to the house footprint, so outdoor space is private but not extensive for large expansion.
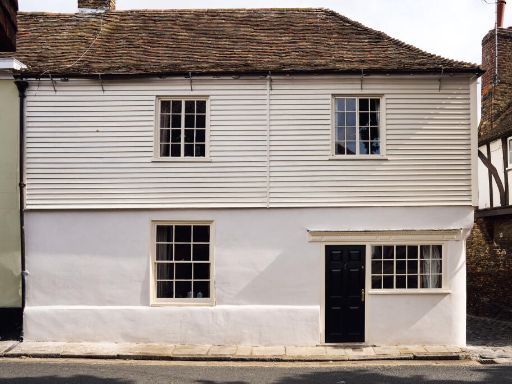 3 bedroom end of terrace house for sale in Upper Strand Street, Sandwich, Kent, CT13 — £550,000 • 3 bed • 2 bath • 1425 ft²
3 bedroom end of terrace house for sale in Upper Strand Street, Sandwich, Kent, CT13 — £550,000 • 3 bed • 2 bath • 1425 ft²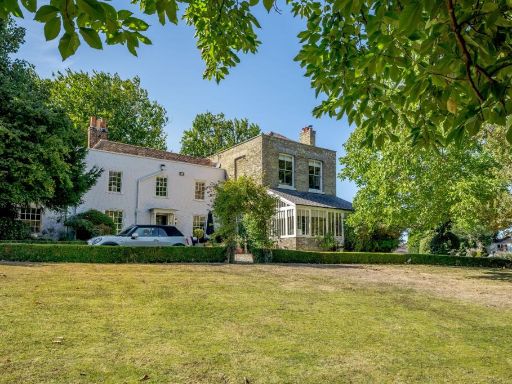 6 bedroom detached house for sale in Sandwich Road, Eastry, Kent, CT13 — £1,500,000 • 6 bed • 5 bath • 4904 ft²
6 bedroom detached house for sale in Sandwich Road, Eastry, Kent, CT13 — £1,500,000 • 6 bed • 5 bath • 4904 ft²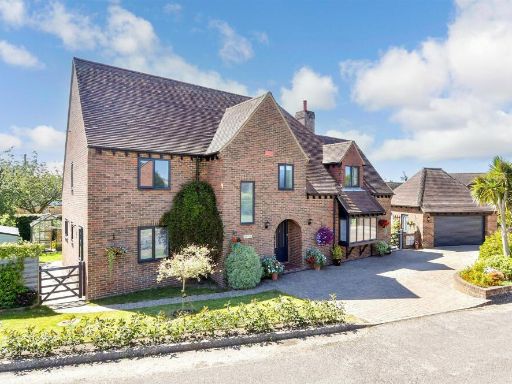 4 bedroom detached house for sale in Beacon Lane, Woodnesborough, Sandwich, Kent, CT13 — £800,000 • 4 bed • 3 bath • 2695 ft²
4 bedroom detached house for sale in Beacon Lane, Woodnesborough, Sandwich, Kent, CT13 — £800,000 • 4 bed • 3 bath • 2695 ft²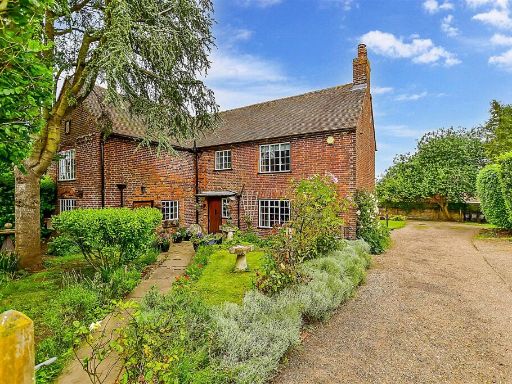 4 bedroom detached house for sale in Barnsole Road, Staple, Canterbury, Kent, CT3 — £950,000 • 4 bed • 2 bath • 2089 ft²
4 bedroom detached house for sale in Barnsole Road, Staple, Canterbury, Kent, CT3 — £950,000 • 4 bed • 2 bath • 2089 ft²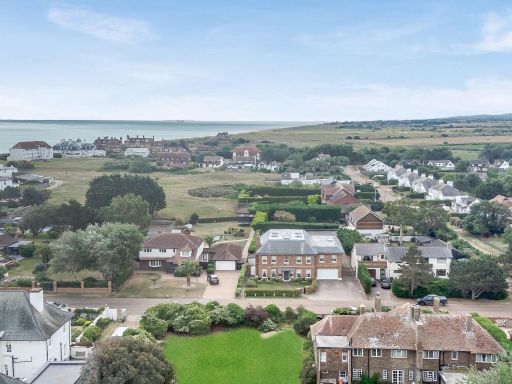 6 bedroom detached house for sale in Kings Avenue, Sandwich Bay, Sandwich, Kent, CT13 — £2,000,000 • 6 bed • 4 bath • 6131 ft²
6 bedroom detached house for sale in Kings Avenue, Sandwich Bay, Sandwich, Kent, CT13 — £2,000,000 • 6 bed • 4 bath • 6131 ft²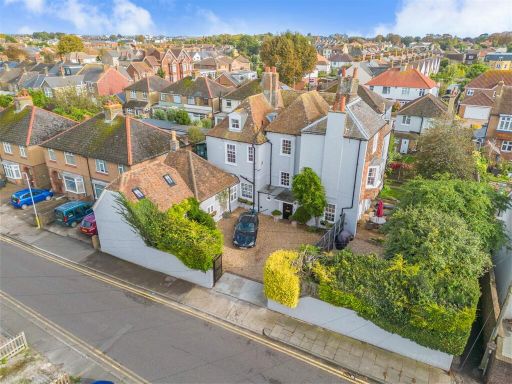 6 bedroom detached house for sale in Middle Deal Road, Deal, Kent, CT14 — £1,150,000 • 6 bed • 2 bath • 3644 ft²
6 bedroom detached house for sale in Middle Deal Road, Deal, Kent, CT14 — £1,150,000 • 6 bed • 2 bath • 3644 ft²