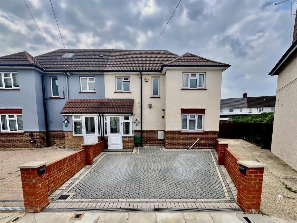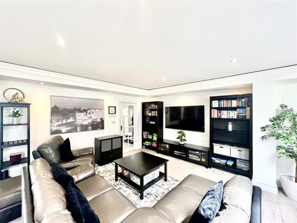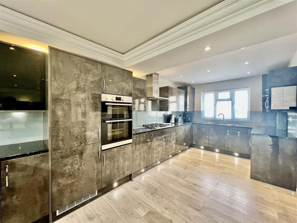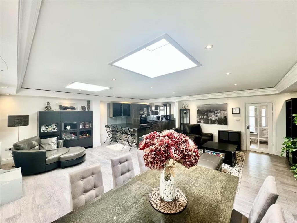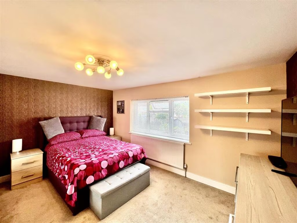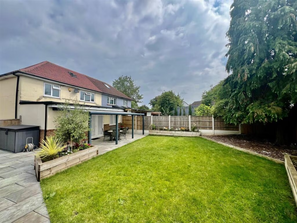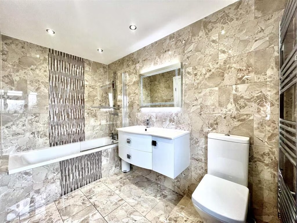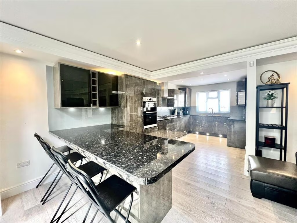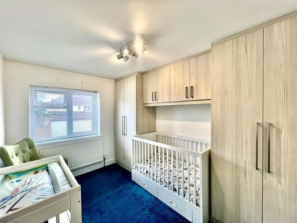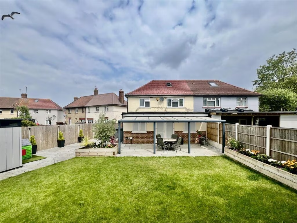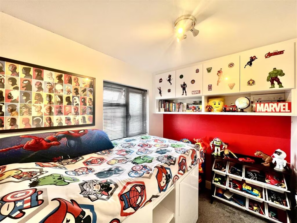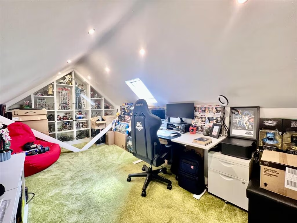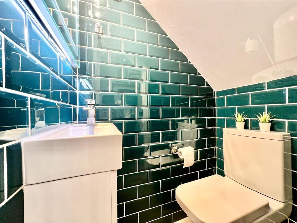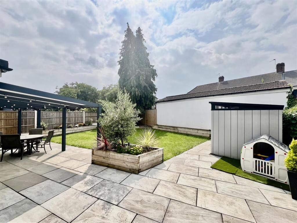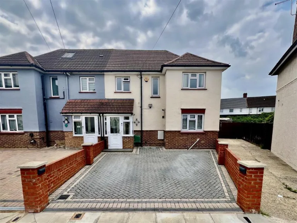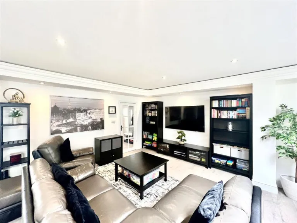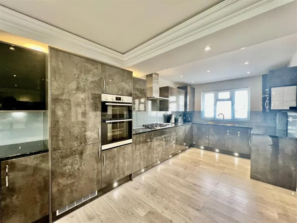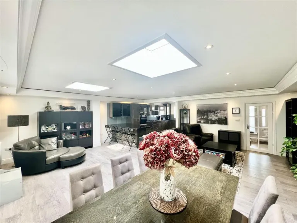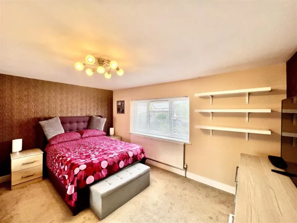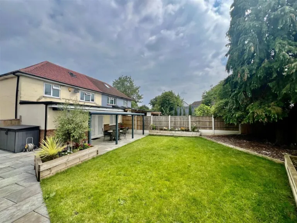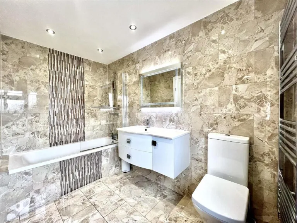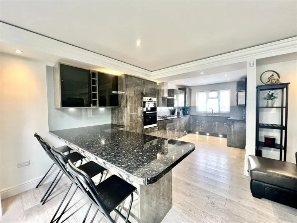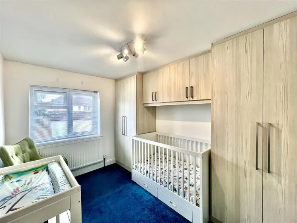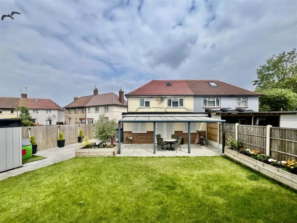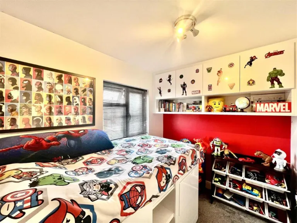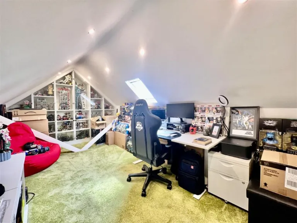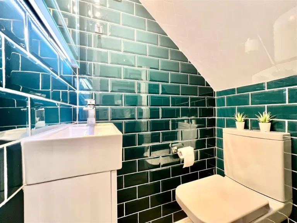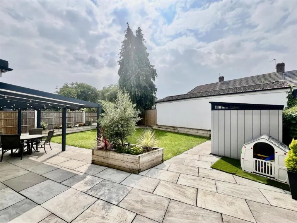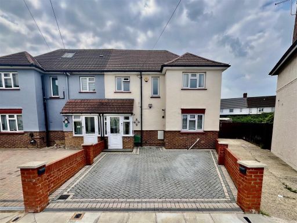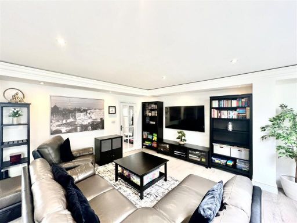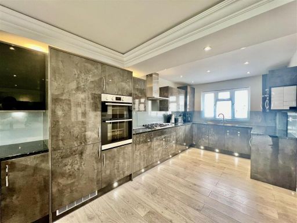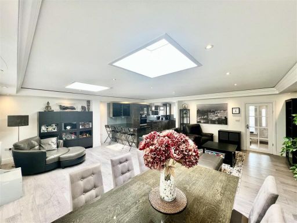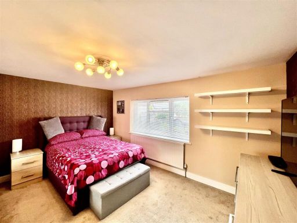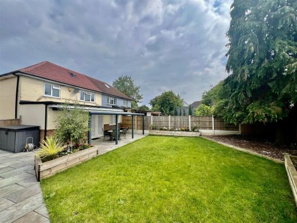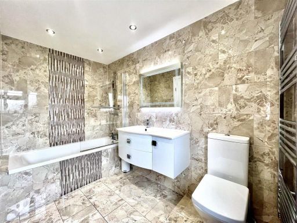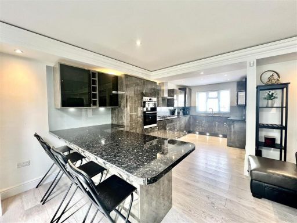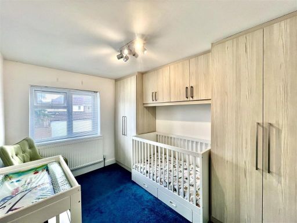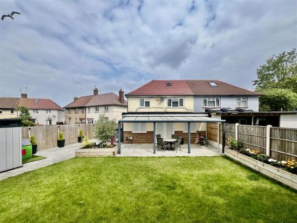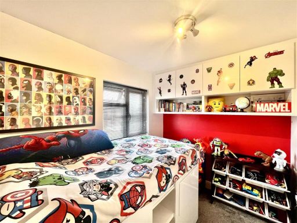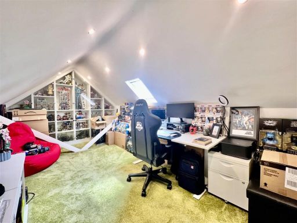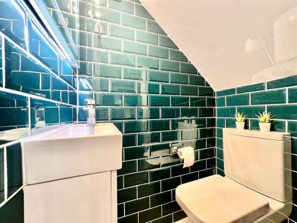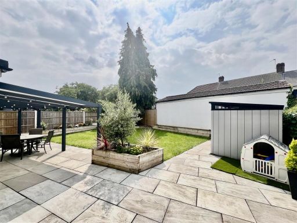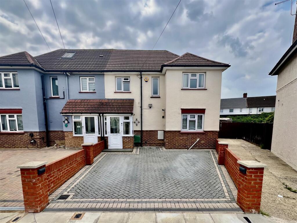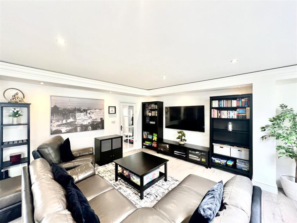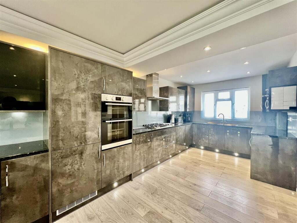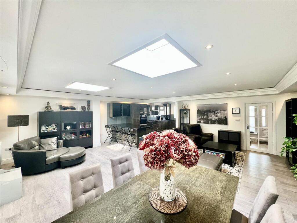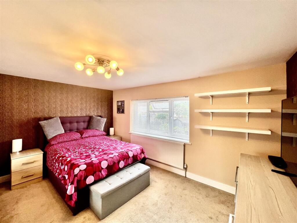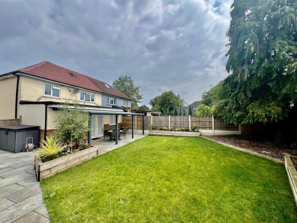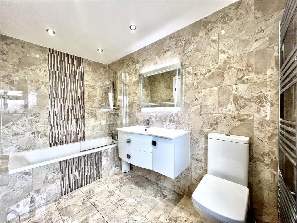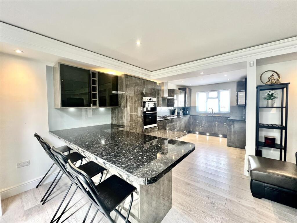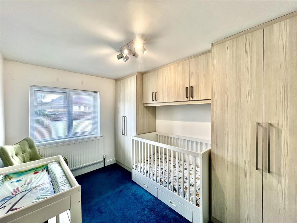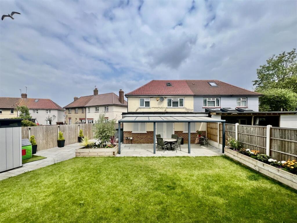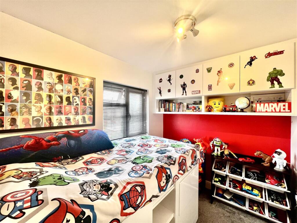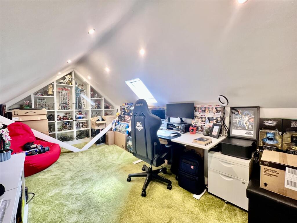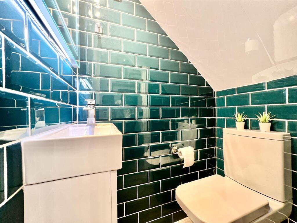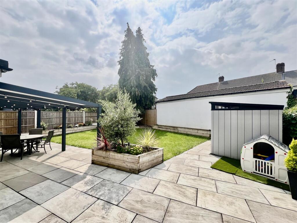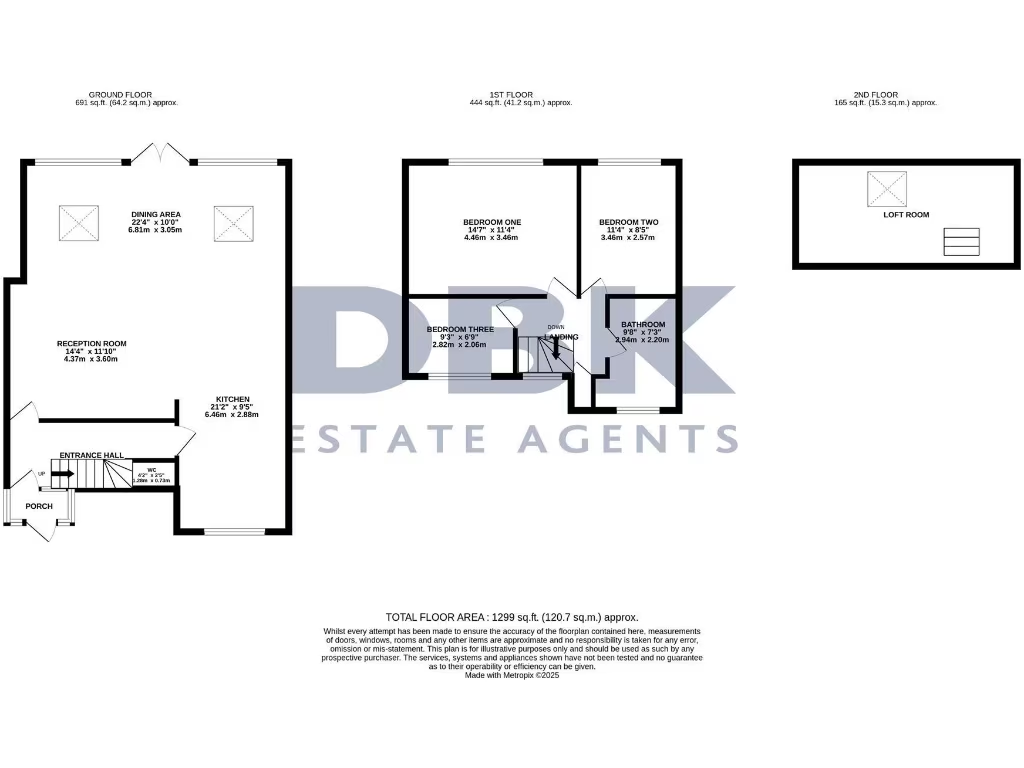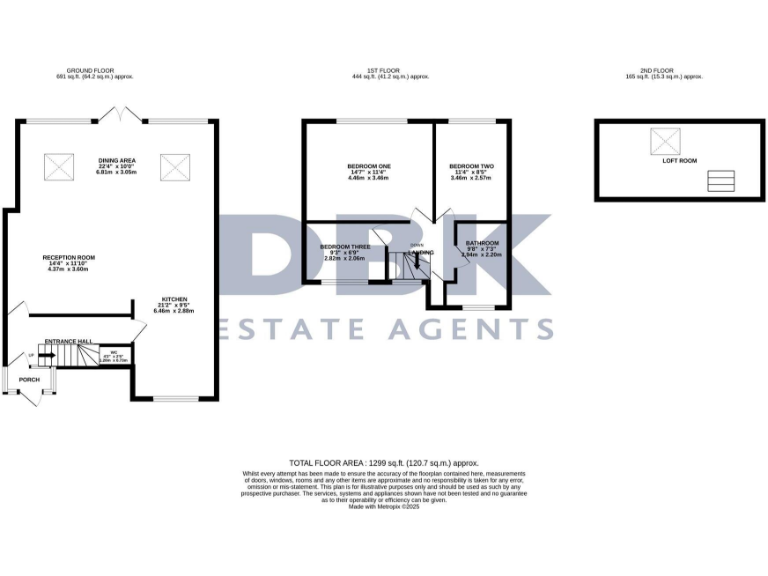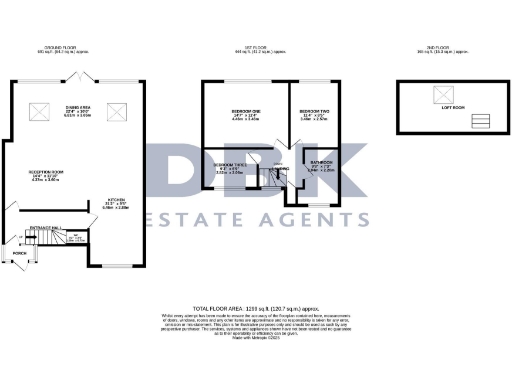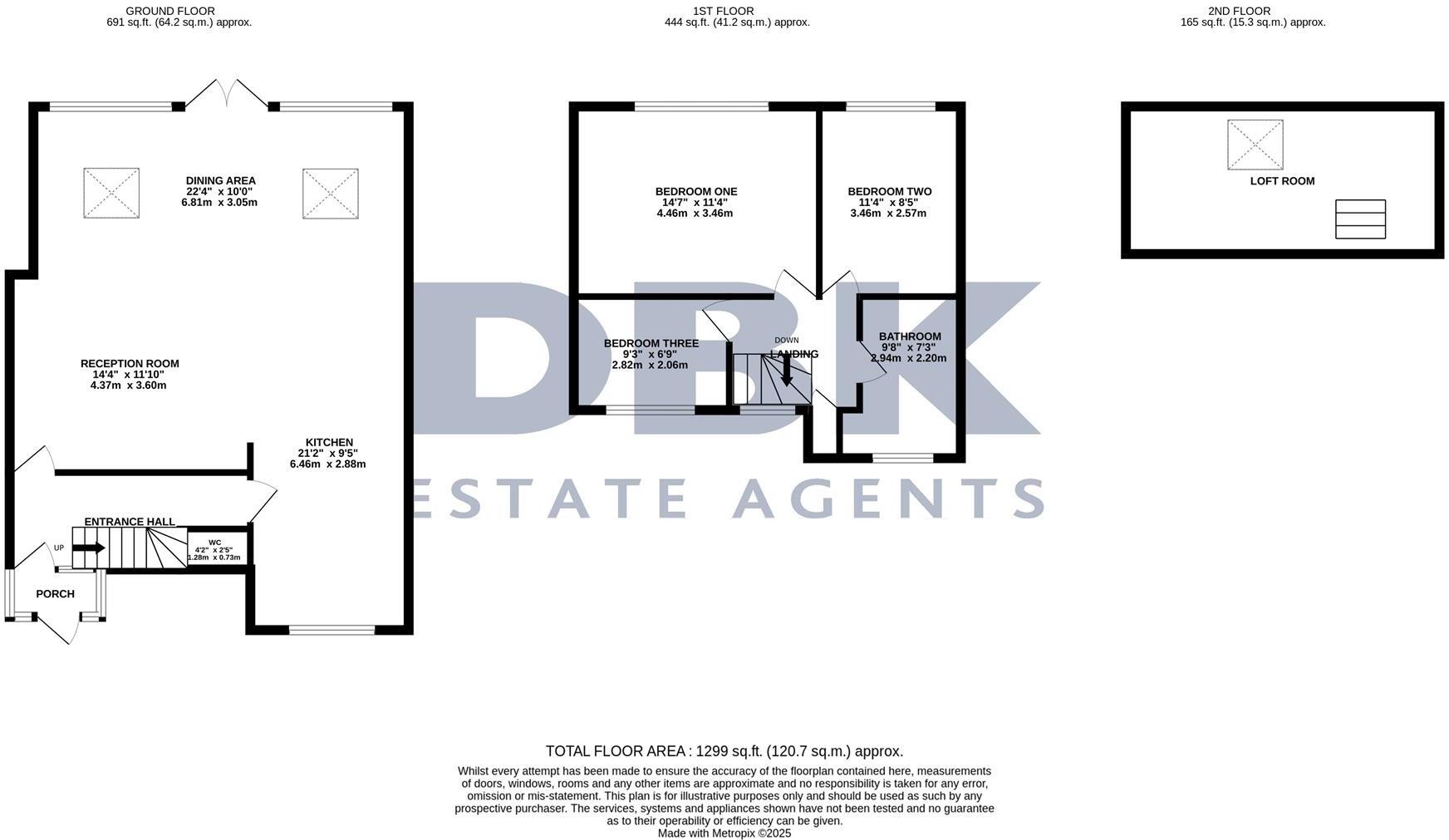Summary - 7 KELVIN GARDENS SOUTHALL UB1 2SX
3 bed 1 bath Semi-Detached
Bright modern family home with garden and parking in well-connected Southall.
Extended semi-detached home with open-plan living and modern finish
Fashionable kitchen with integrated appliances and breakfast bar
Three bedrooms plus flexible loft room (potential workspace/guest use)
Large landscaped rear garden with side access; decent plot size
Front driveway providing off-street parking for two vehicles
Built 1900–1929; solid brick walls likely without wall insulation
Double-glazing install date unknown; consider energy-improvement costs
Single family bathroom only; loft conversion would need permissions
This recently renovated extended semi-detached house on a quiet cul-de-sac offers contemporary family living with generous floor space. The ground floor's open-plan reception, dining area and fashionable kitchen with integrated appliances create a bright, sociable heart to the home. A ground-floor WC adds everyday convenience.
Upstairs are three well-proportioned bedrooms, a chic family bathroom and a loft room that provides flexible space for a home office, playroom or occasional guest use. The property is freehold, large at about 1,299 sq ft, and finished to a modern standard throughout.
Outside, a large landscaped rear garden with side access provides scope for family play and entertaining, while the front driveway accommodates two vehicles. The location is practical for families: local good and outstanding-rated schools nearby, easy access to Southall and Hanwell stations (Elizabeth Line), frequent bus routes and close motorway links (A40/M40).
Notable practical points: the house dates from 1900–1929 and is solid-brick as built, with no confirmed wall insulation; double-glazing install date is unknown. There is a single family bathroom only and any loft conversion would require investigation of permissions and costs. Council tax is moderate. These factors are important for long-term running costs and future improvement planning.
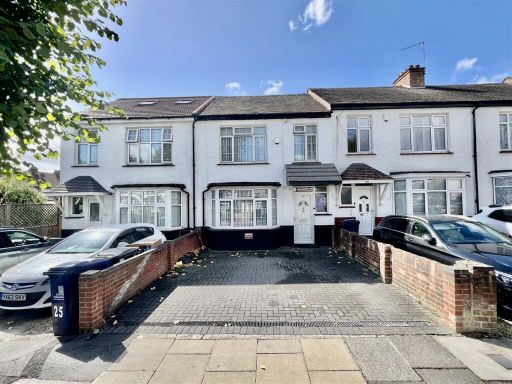 3 bedroom terraced house for sale in Queens Avenue, Greenford UB6 — £635,000 • 3 bed • 2 bath • 1641 ft²
3 bedroom terraced house for sale in Queens Avenue, Greenford UB6 — £635,000 • 3 bed • 2 bath • 1641 ft²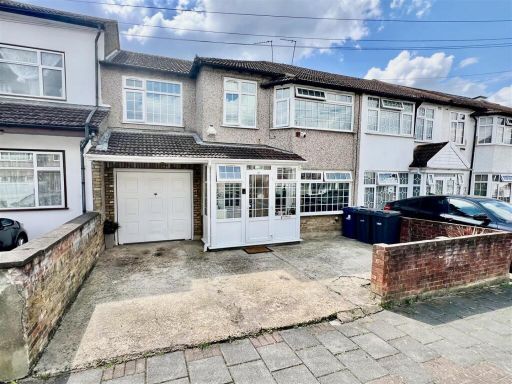 5 bedroom semi-detached house for sale in Waxlow Crescent, Southall, UB1 — £779,000 • 5 bed • 2 bath • 1531 ft²
5 bedroom semi-detached house for sale in Waxlow Crescent, Southall, UB1 — £779,000 • 5 bed • 2 bath • 1531 ft²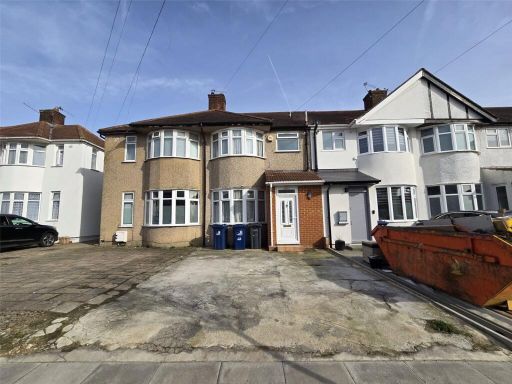 3 bedroom terraced house for sale in Hart Grove, Southall, Greater London, UB1 — £500,000 • 3 bed • 1 bath • 769 ft²
3 bedroom terraced house for sale in Hart Grove, Southall, Greater London, UB1 — £500,000 • 3 bed • 1 bath • 769 ft²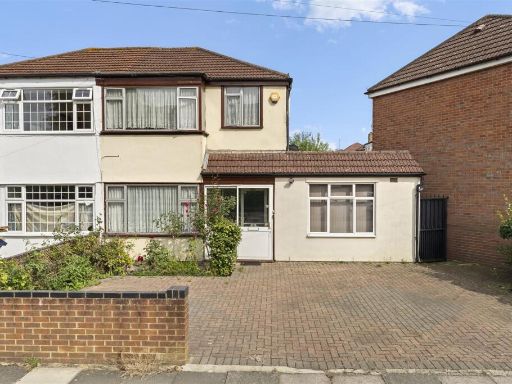 4 bedroom semi-detached house for sale in Adrienne Avenue, Southall, UB1 — £575,000 • 4 bed • 2 bath • 1252 ft²
4 bedroom semi-detached house for sale in Adrienne Avenue, Southall, UB1 — £575,000 • 4 bed • 2 bath • 1252 ft²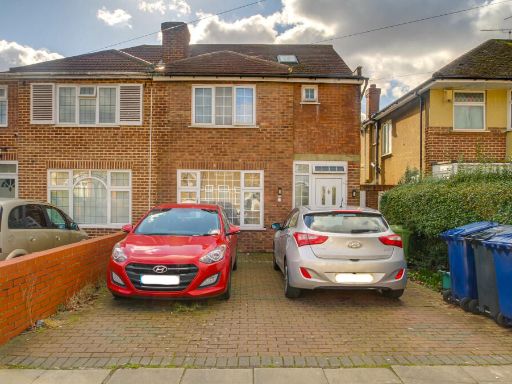 4 bedroom semi-detached house for sale in Daryngton Drive, Greenford, Middlesex, UB6 — £745,000 • 4 bed • 2 bath • 1629 ft²
4 bedroom semi-detached house for sale in Daryngton Drive, Greenford, Middlesex, UB6 — £745,000 • 4 bed • 2 bath • 1629 ft²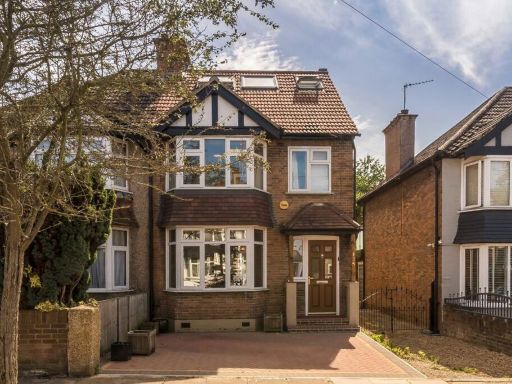 4 bedroom house for sale in Mayfield Gardens, Hanwell, W7 — £799,950 • 4 bed • 2 bath • 1431 ft²
4 bedroom house for sale in Mayfield Gardens, Hanwell, W7 — £799,950 • 4 bed • 2 bath • 1431 ft²