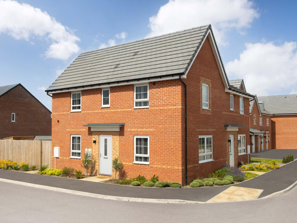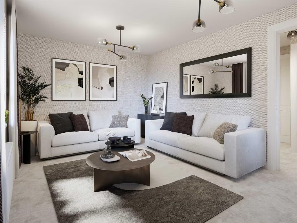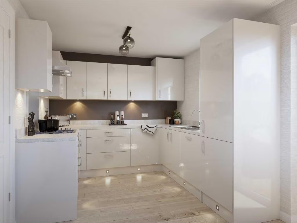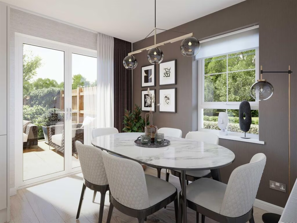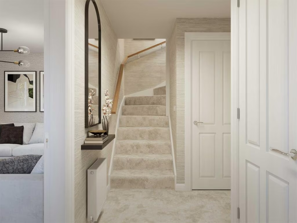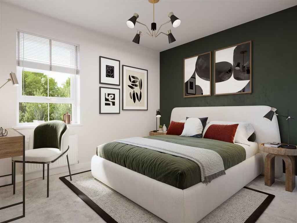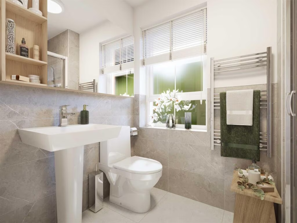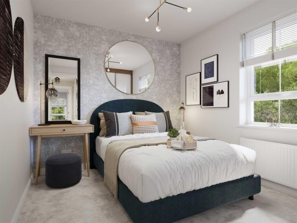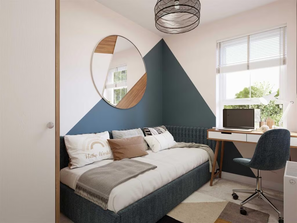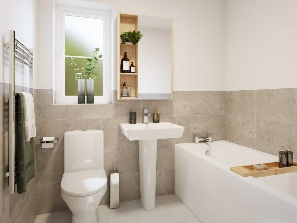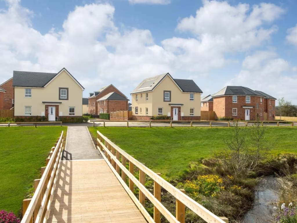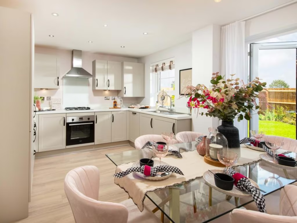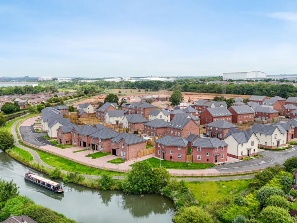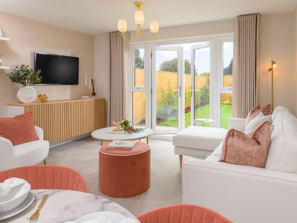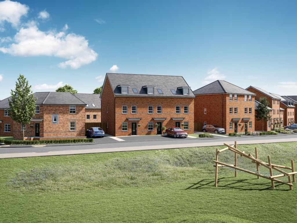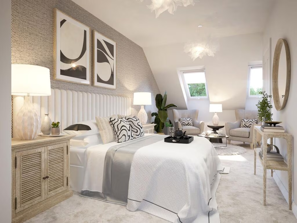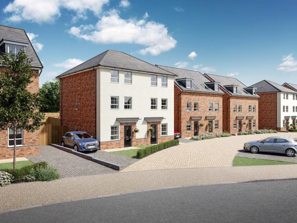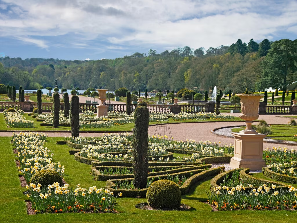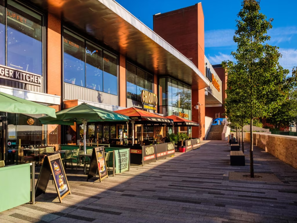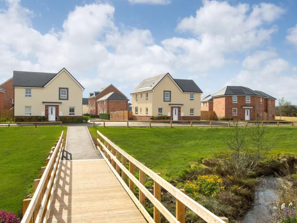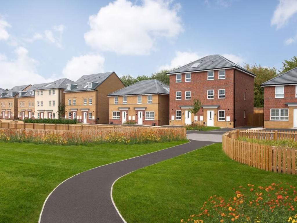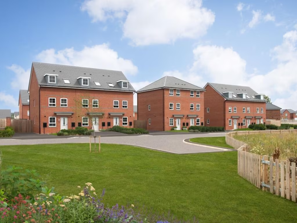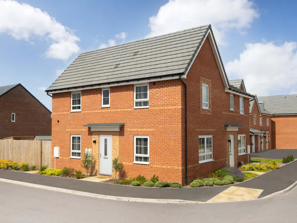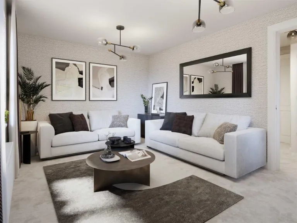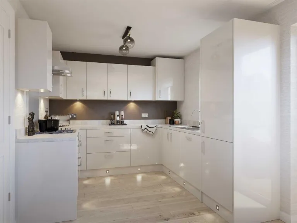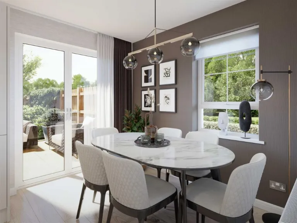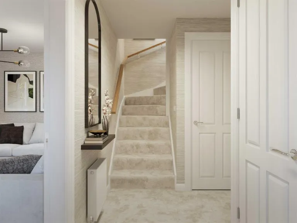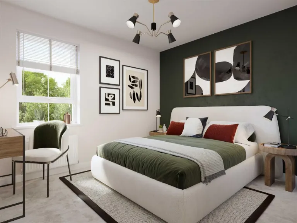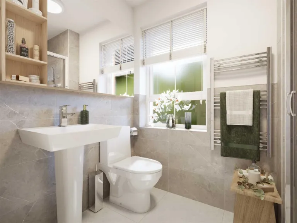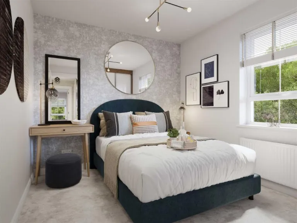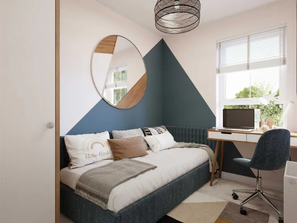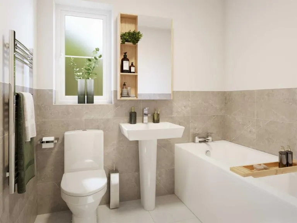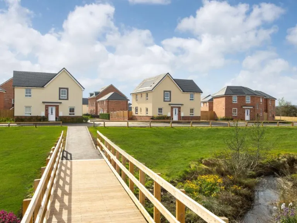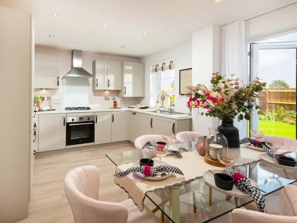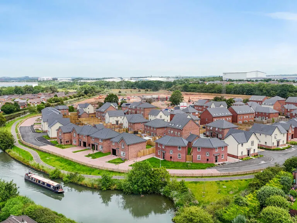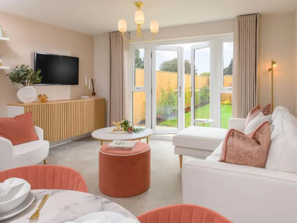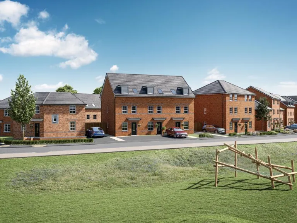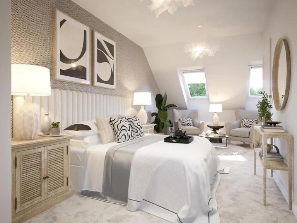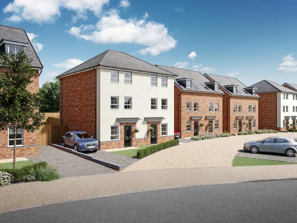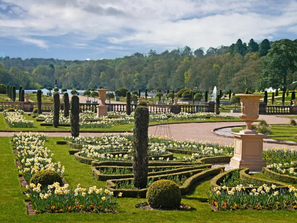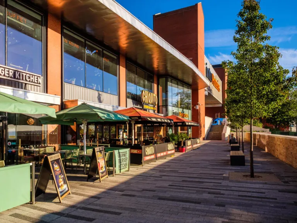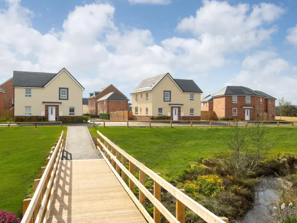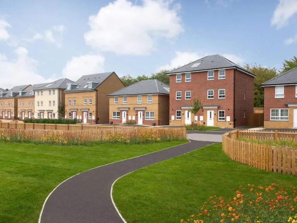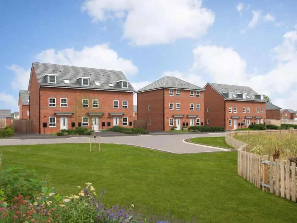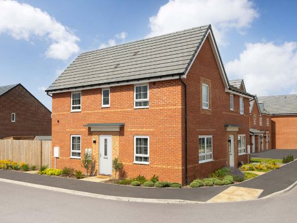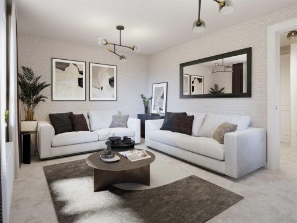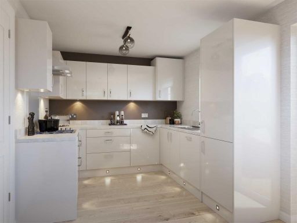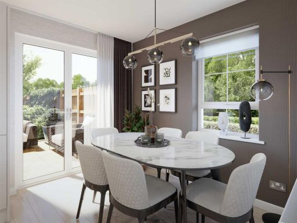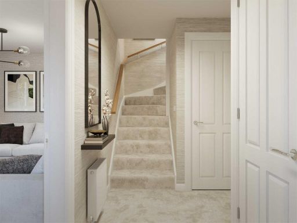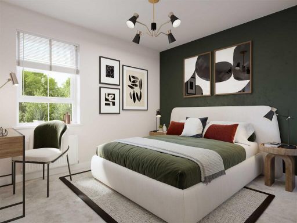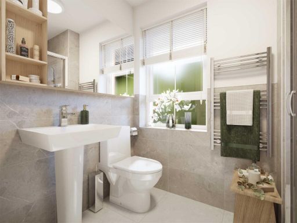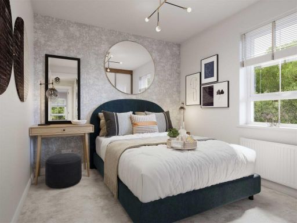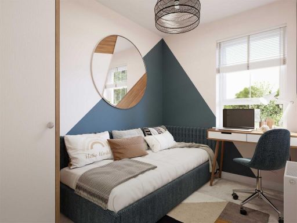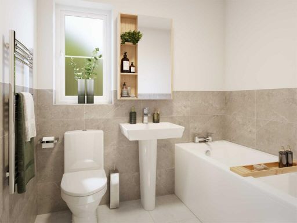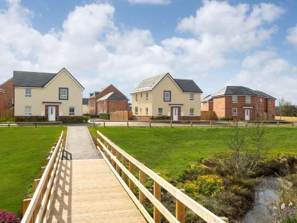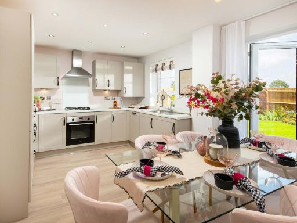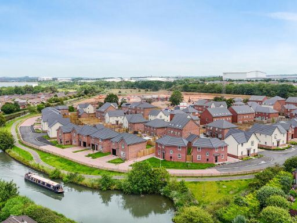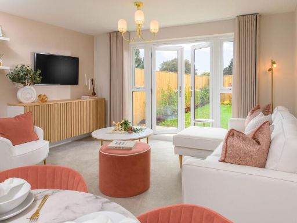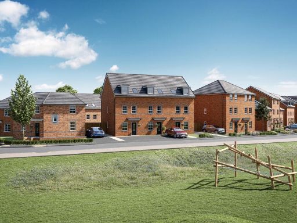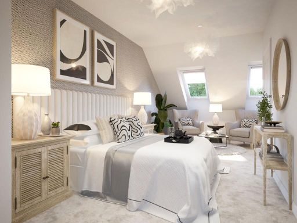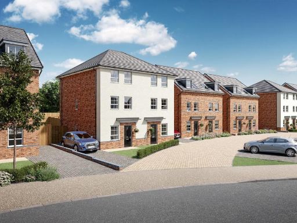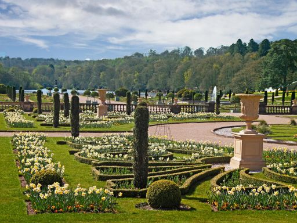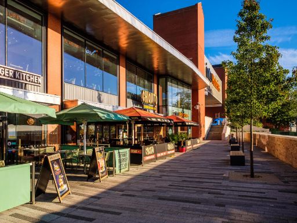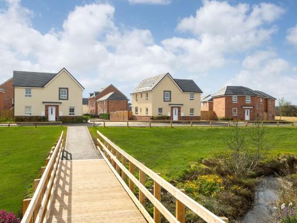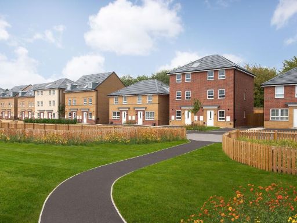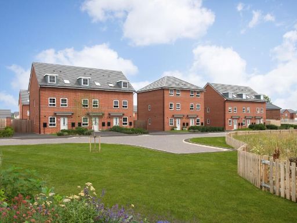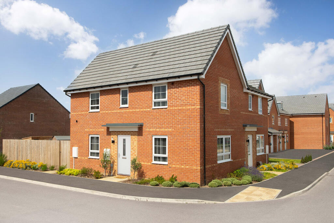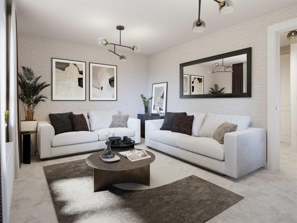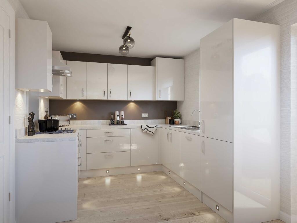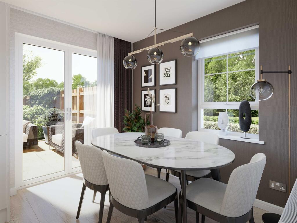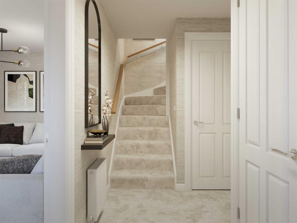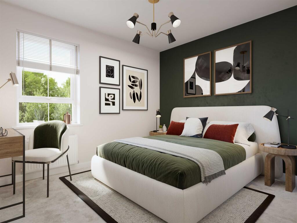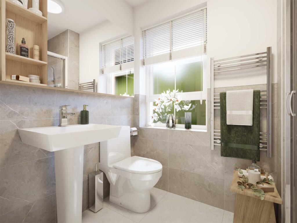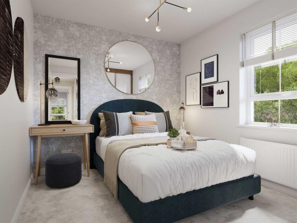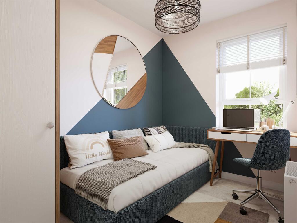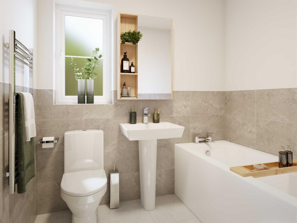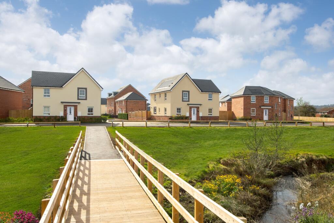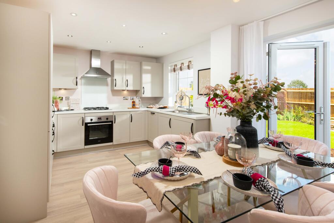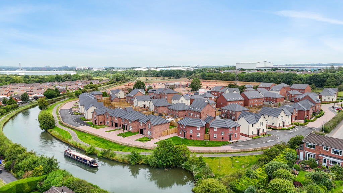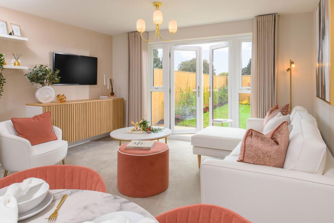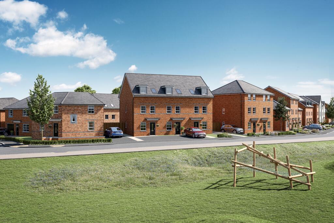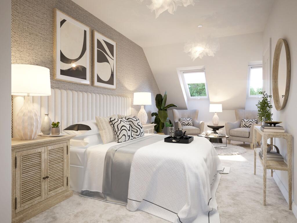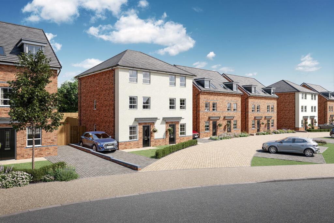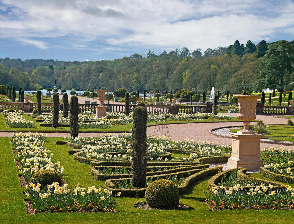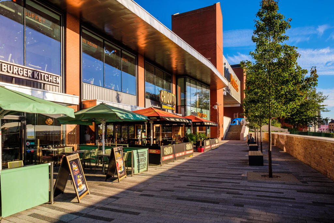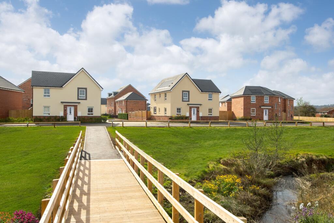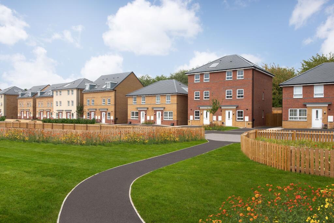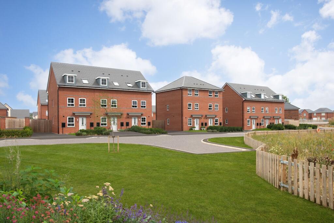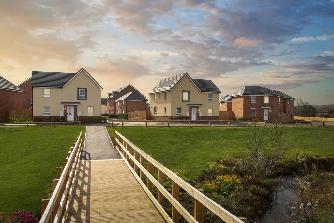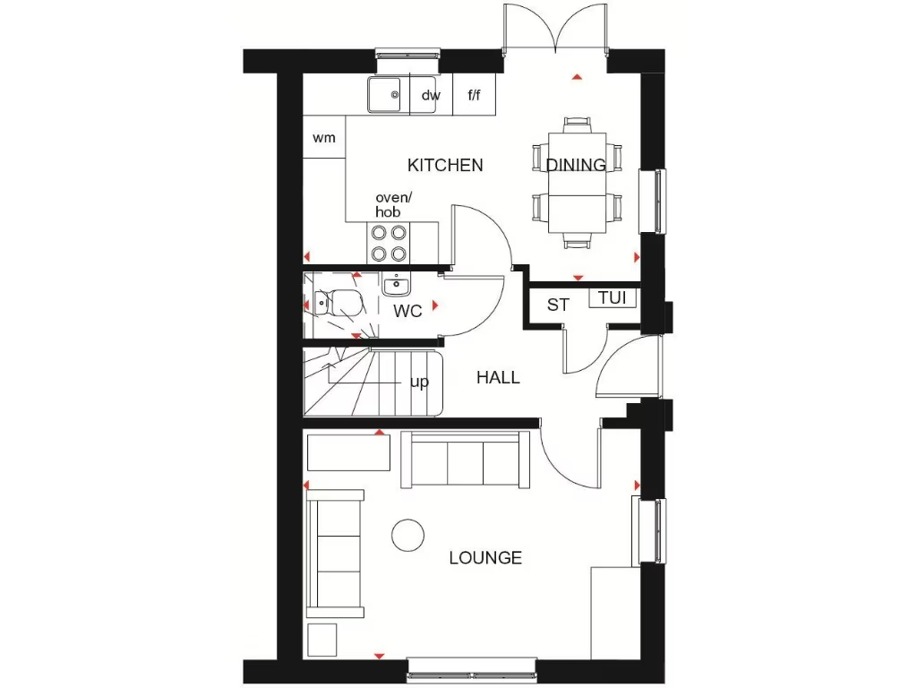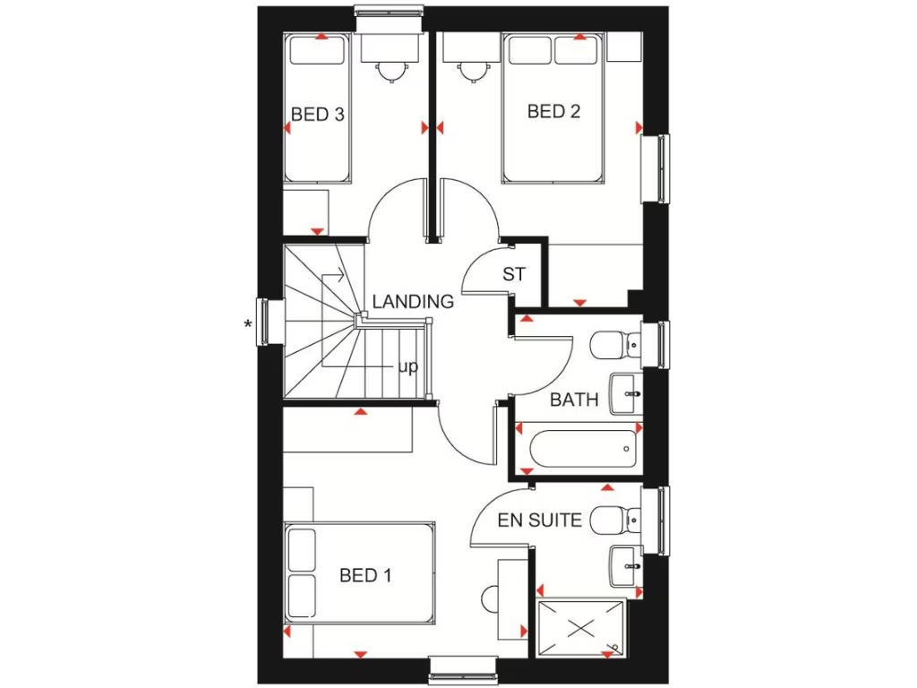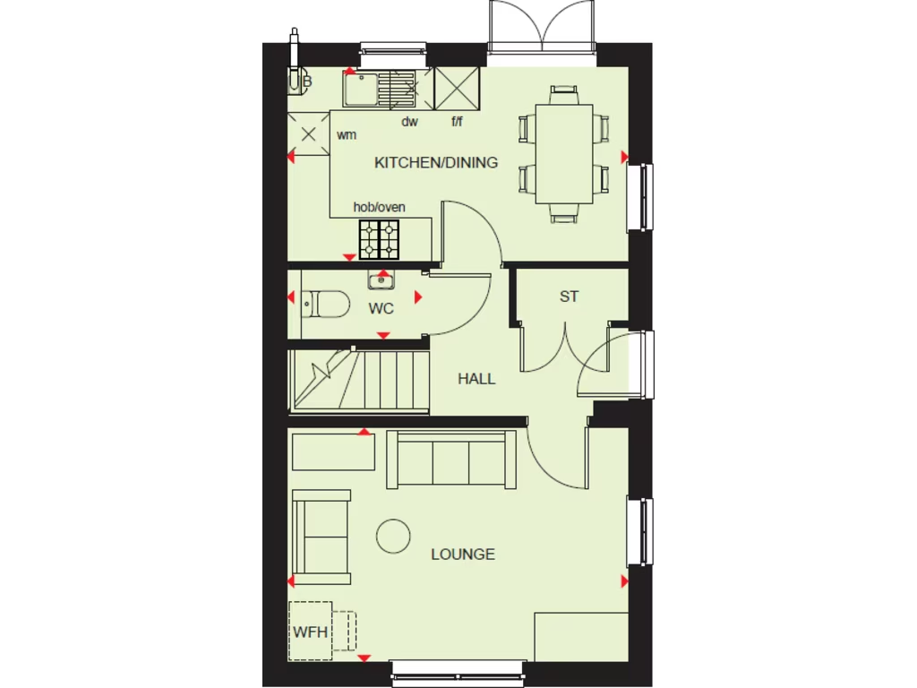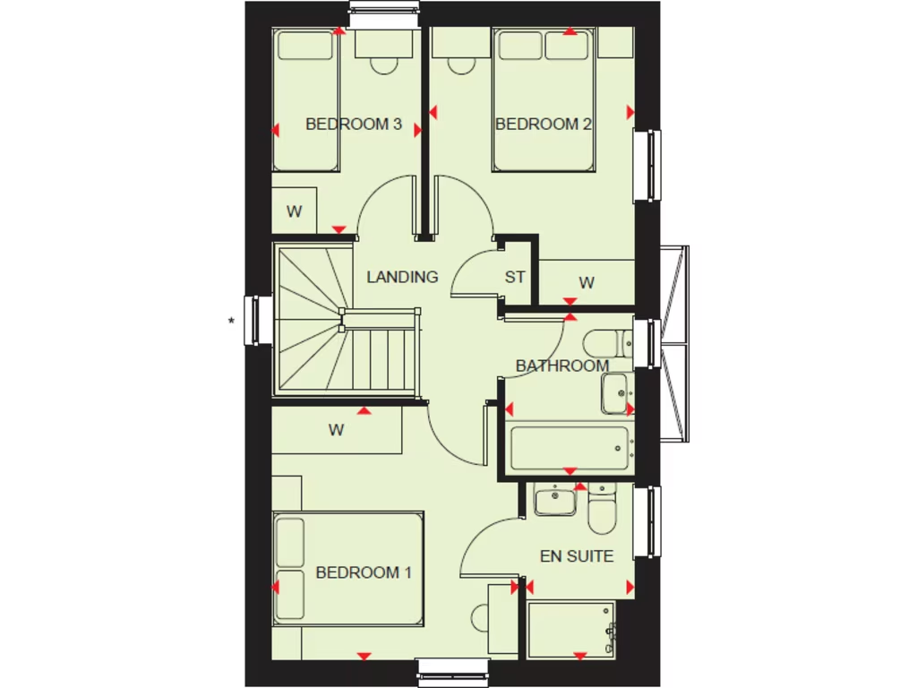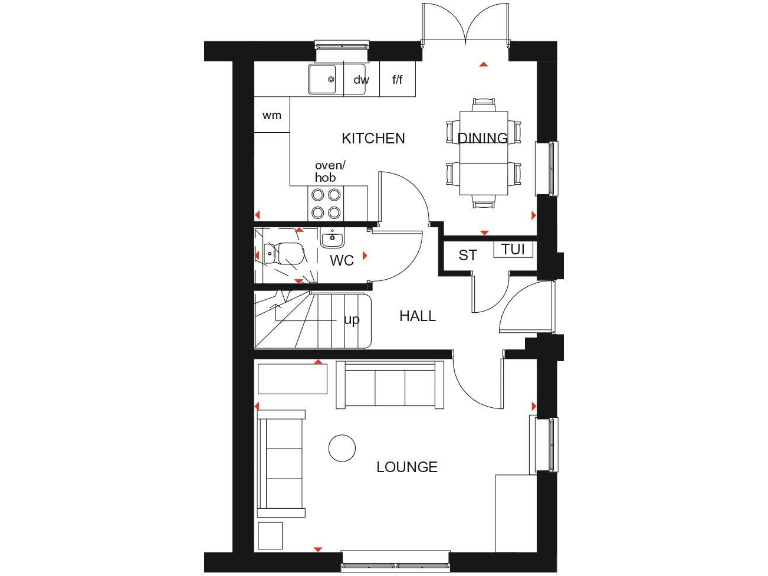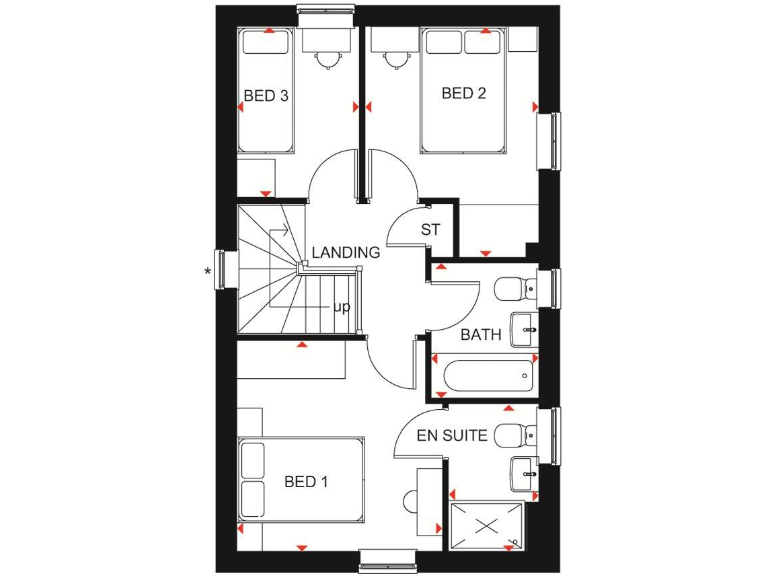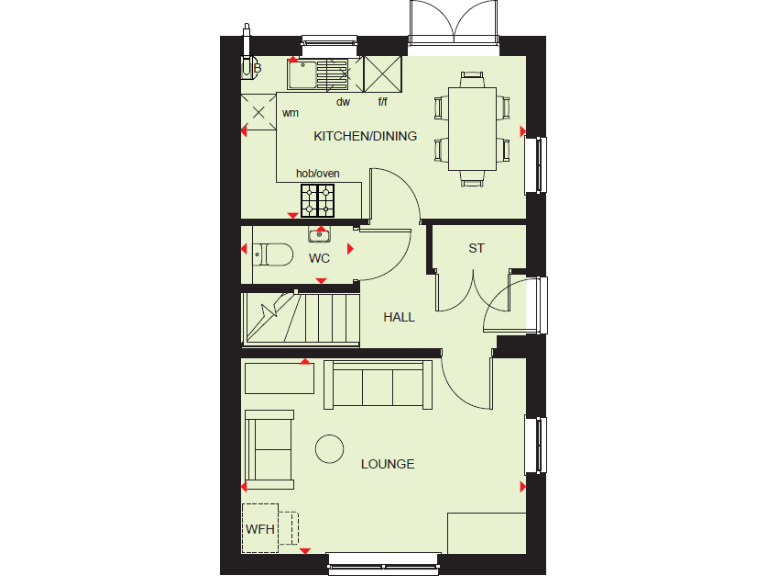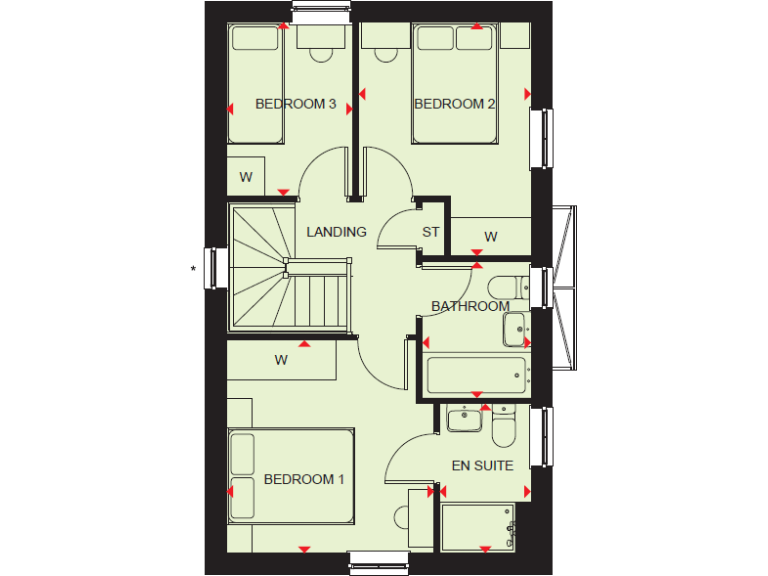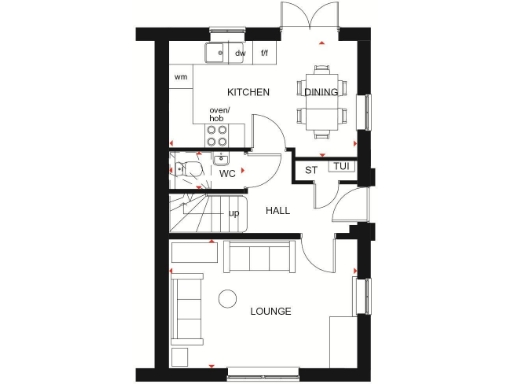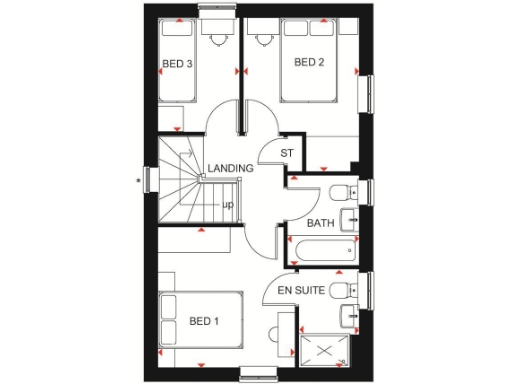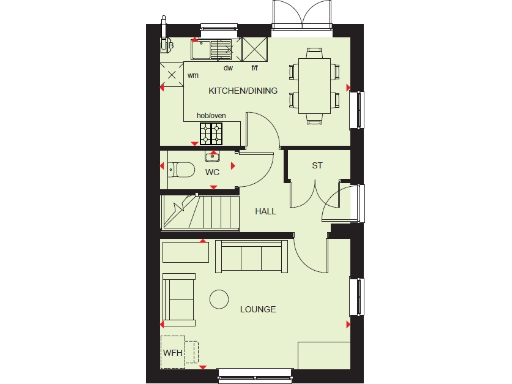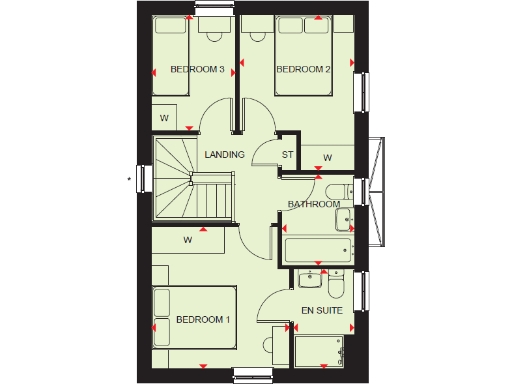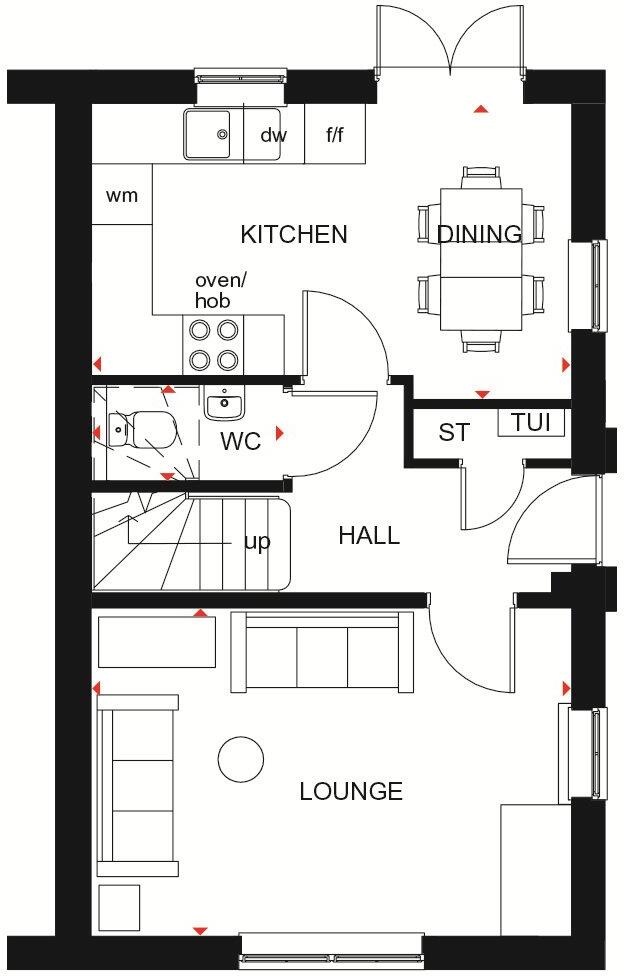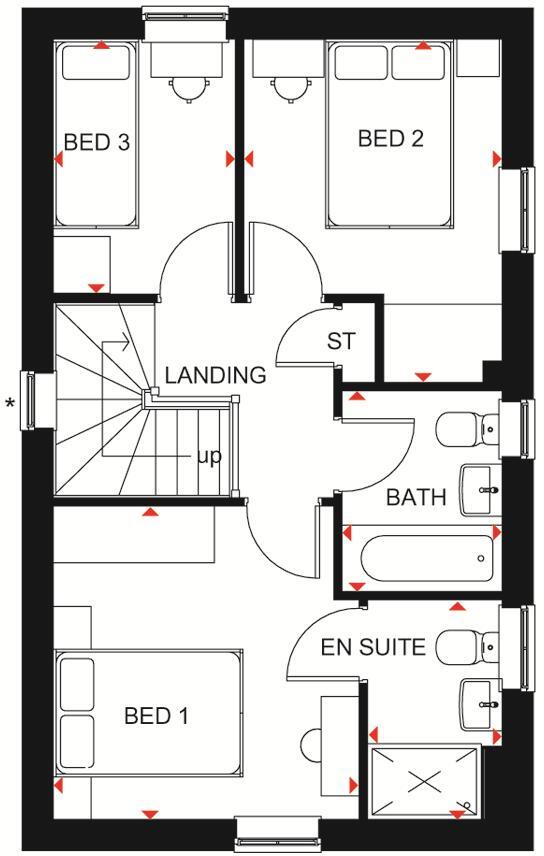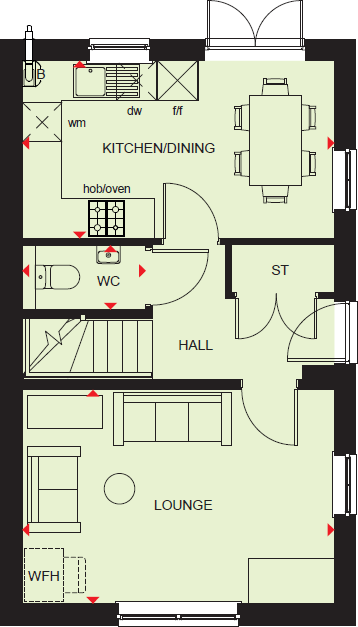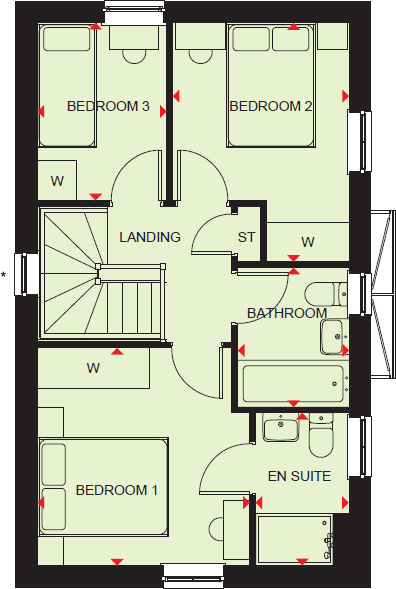Summary - 19 CHESSINGTON CRESCENT STOKE-ON-TRENT ST4 8DP
3 bed 1 bath End of Terrace
Overlooks landscaped green with parking and modern open-plan living.
Open-plan kitchen/dining with French doors to garden
Dual-aspect lounge provides extra natural light
Main bedroom with en suite; additional double and single bedrooms
Parking for two cars; decent rear garden
New-build construction with modern fixtures and finishes
Compact overall size (around 666 sq ft) — modest internal space
Medium flood risk for the area — check insurance implications
Tenure not specified; confirm before proceeding
This newly built three-bedroom end-of-terrace sits on Chessington Crescent, overlooking a landscaped communal green. The ground floor offers an open-plan kitchen/dining area with French doors to the garden and a dual-aspect lounge, creating bright, flexible living space suited to family life or homeworking.
Upstairs the layout includes a generous main bedroom with en suite, a further double and a single bedroom plus a family bathroom, providing practical sleeping arrangements for a family or sharers. Off-street parking for two cars and a decent rear garden add everyday convenience.
The house is compact (circa 666 sq ft) and designed as a small family home; buyers should note internal space is modest compared with larger semi-detached properties. The property sits in a very low-crime, affluent area with good local schools and fast broadband, which supports family life and remote working.
Buyers should also be aware of a medium flood risk for the area and that tenure is not specified in the listing; these are material points to clarify early in the buying process. Overall, this contemporary new-build offers low-maintenance, modern living with direct access to open green space and practical parking.
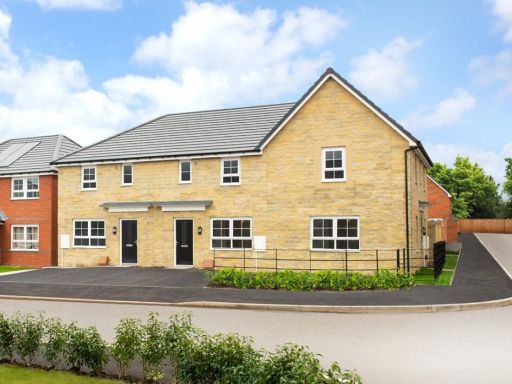 3 bedroom end of terrace house for sale in Trentham,
Stoke-On-Trent,
ST4 8DP, ST4 — £290,000 • 3 bed • 1 bath • 680 ft²
3 bedroom end of terrace house for sale in Trentham,
Stoke-On-Trent,
ST4 8DP, ST4 — £290,000 • 3 bed • 1 bath • 680 ft²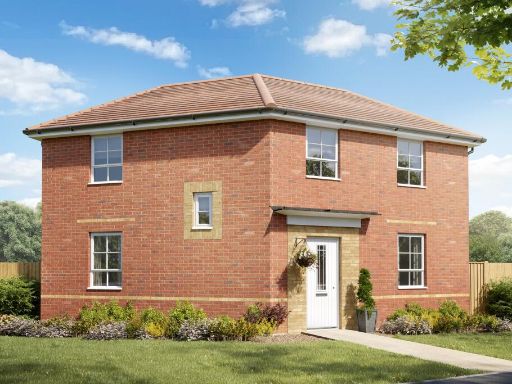 3 bedroom detached house for sale in Trentham,
Stoke-On-Trent,
ST4 8DP, ST4 — £360,000 • 3 bed • 1 bath • 833 ft²
3 bedroom detached house for sale in Trentham,
Stoke-On-Trent,
ST4 8DP, ST4 — £360,000 • 3 bed • 1 bath • 833 ft²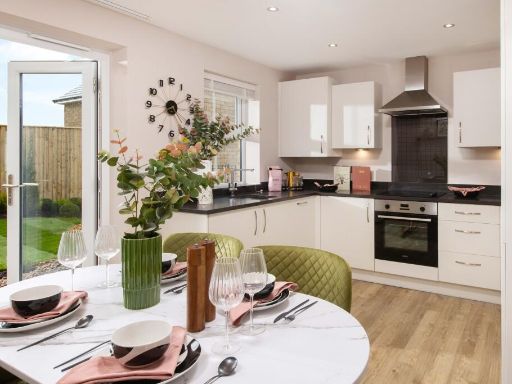 3 bedroom end of terrace house for sale in Trentham,
Stoke-On-Trent,
ST4 8DP, ST4 — £297,000 • 3 bed • 1 bath • 680 ft²
3 bedroom end of terrace house for sale in Trentham,
Stoke-On-Trent,
ST4 8DP, ST4 — £297,000 • 3 bed • 1 bath • 680 ft²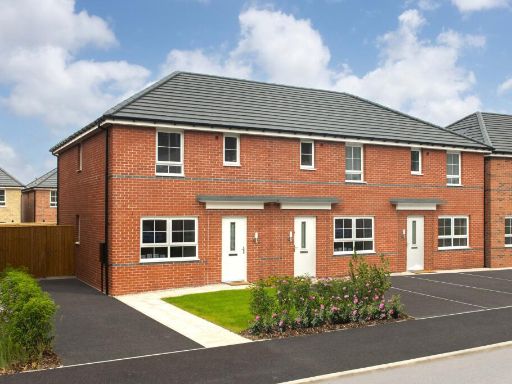 3 bedroom terraced house for sale in Trentham,
Stoke-On-Trent,
ST4 8DP, ST4 — £285,000 • 3 bed • 1 bath • 697 ft²
3 bedroom terraced house for sale in Trentham,
Stoke-On-Trent,
ST4 8DP, ST4 — £285,000 • 3 bed • 1 bath • 697 ft²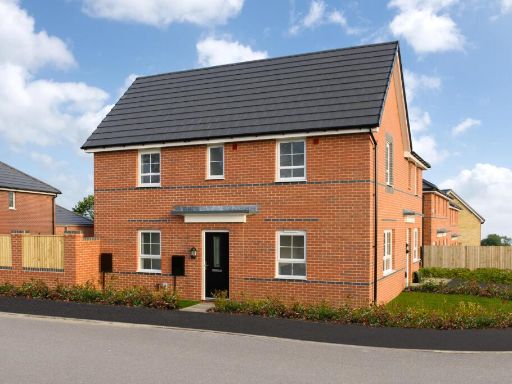 3 bedroom end of terrace house for sale in Trentham,
Stoke-On-Trent,
ST4 8DP, ST4 — £303,000 • 3 bed • 1 bath • 666 ft²
3 bedroom end of terrace house for sale in Trentham,
Stoke-On-Trent,
ST4 8DP, ST4 — £303,000 • 3 bed • 1 bath • 666 ft²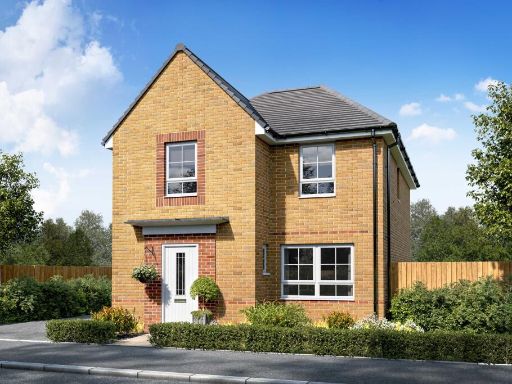 4 bedroom detached house for sale in Trentham,
Stoke-On-Trent,
ST4 8DP, ST4 — £403,000 • 4 bed • 1 bath • 873 ft²
4 bedroom detached house for sale in Trentham,
Stoke-On-Trent,
ST4 8DP, ST4 — £403,000 • 4 bed • 1 bath • 873 ft²