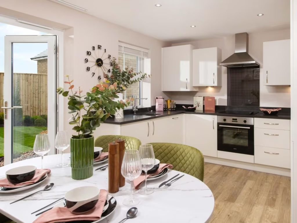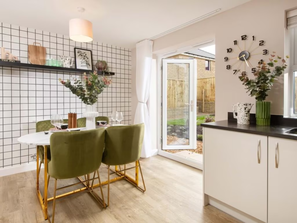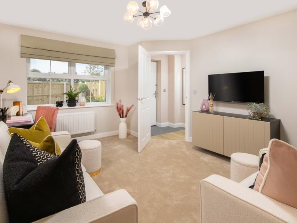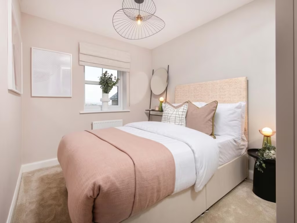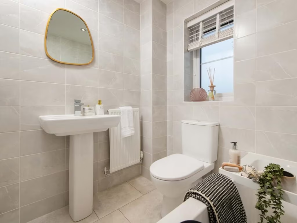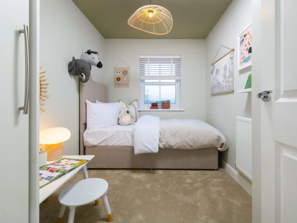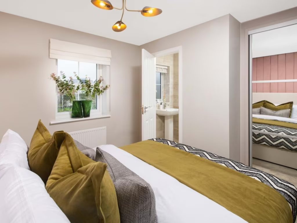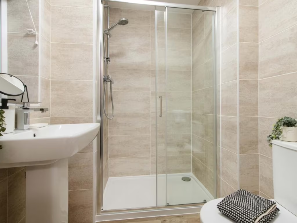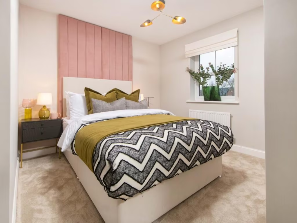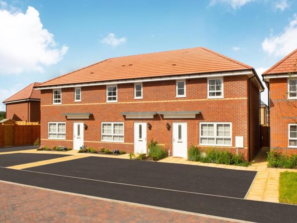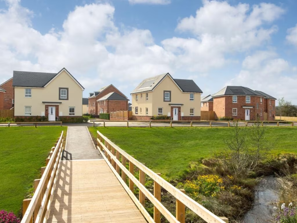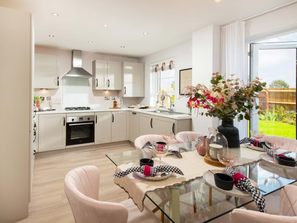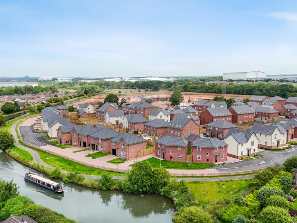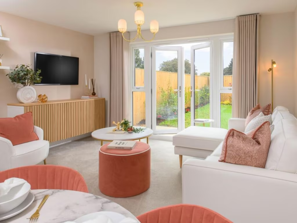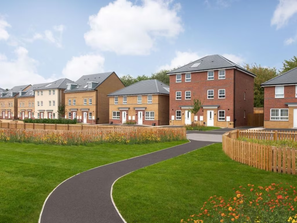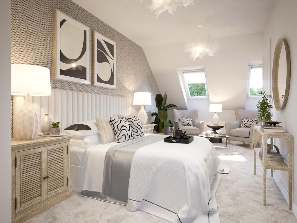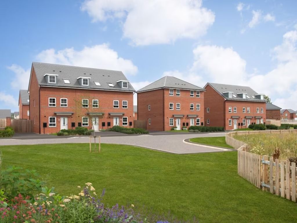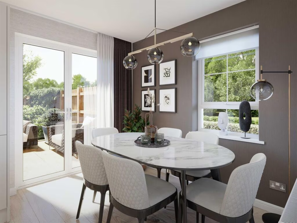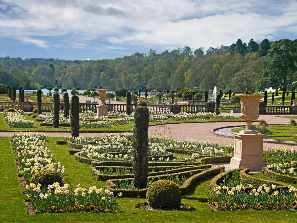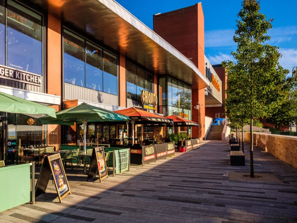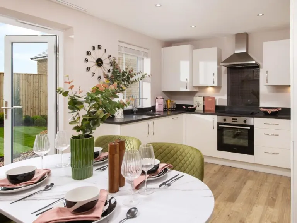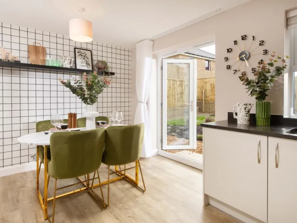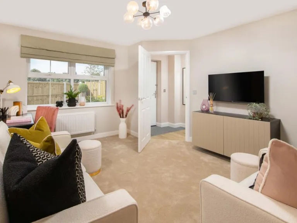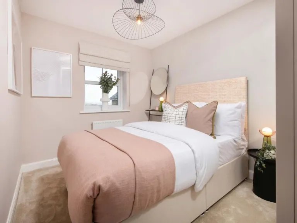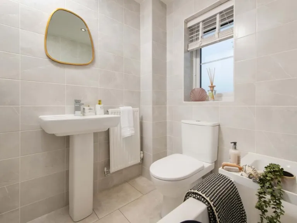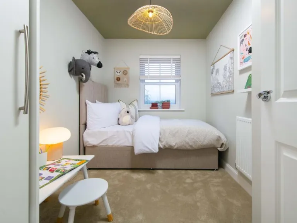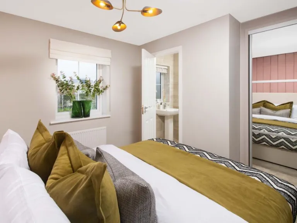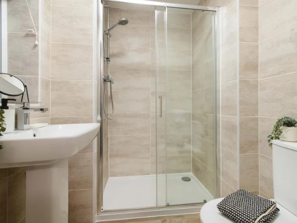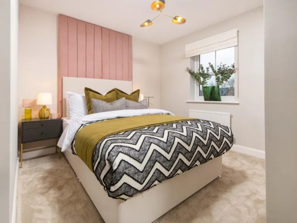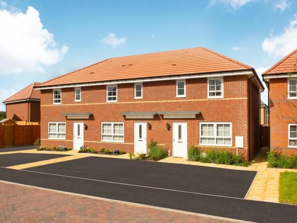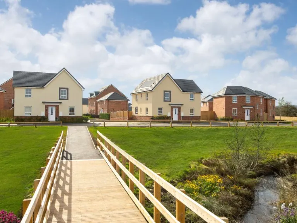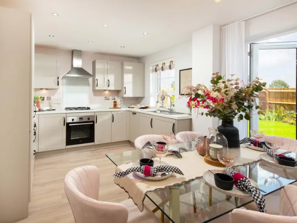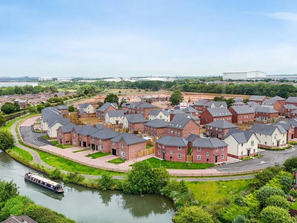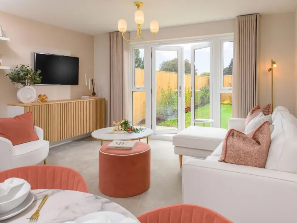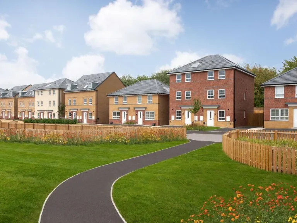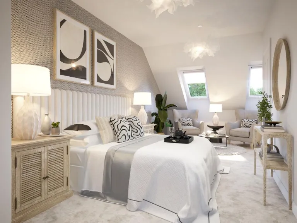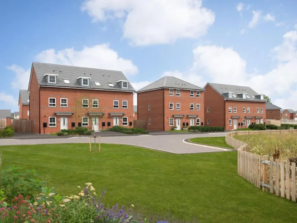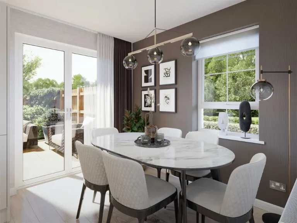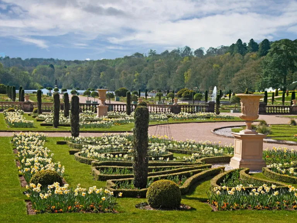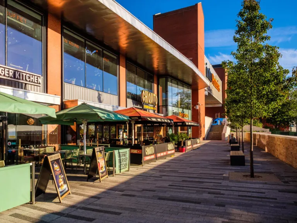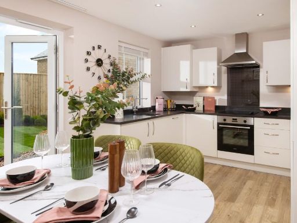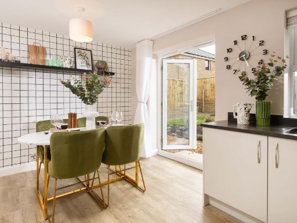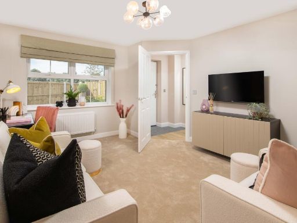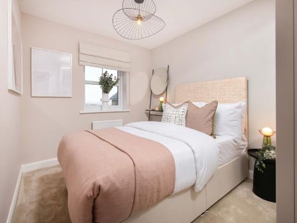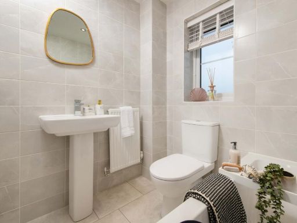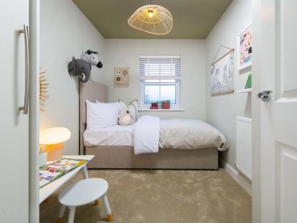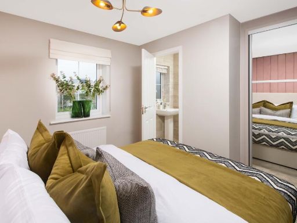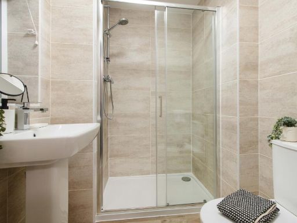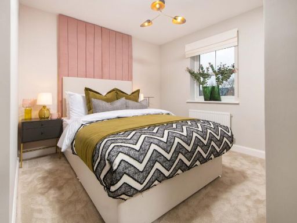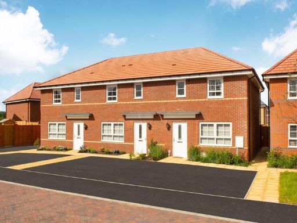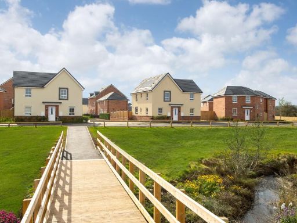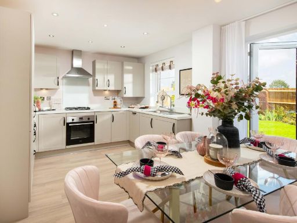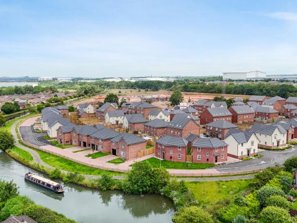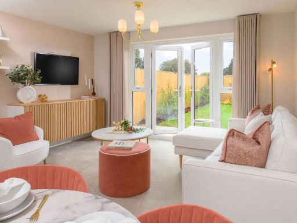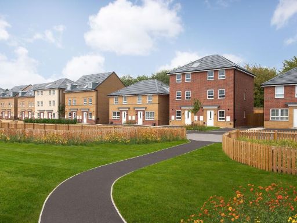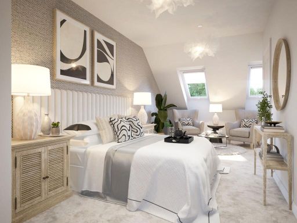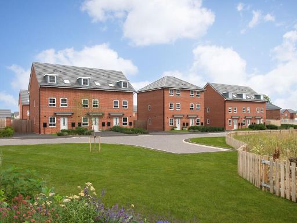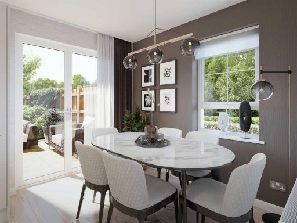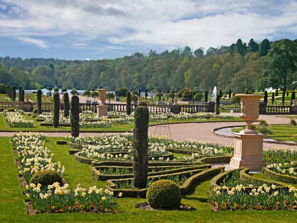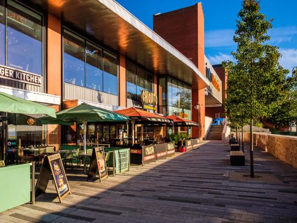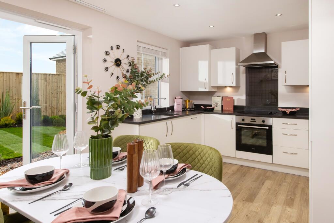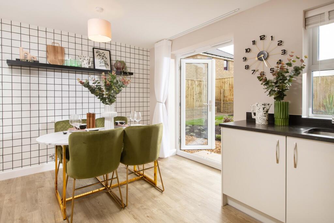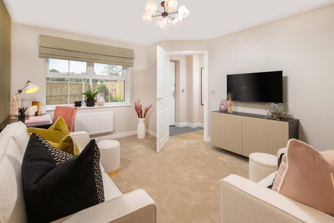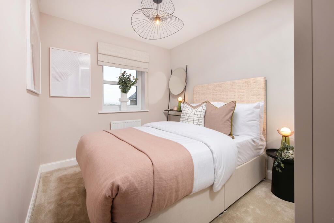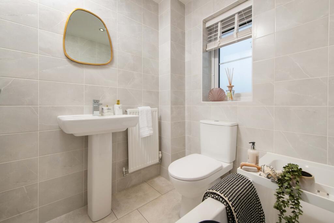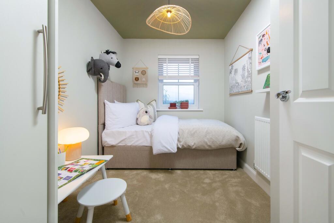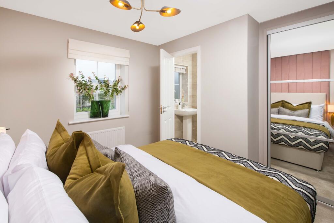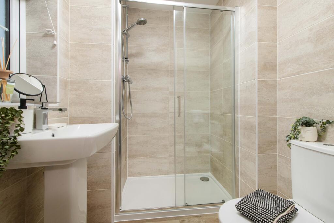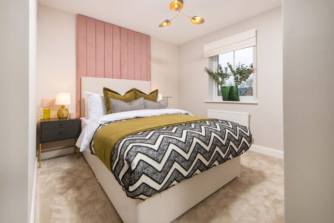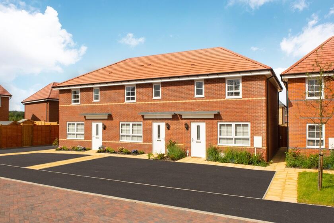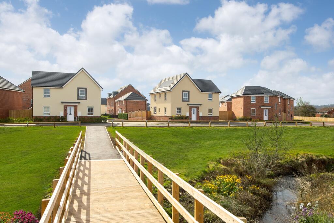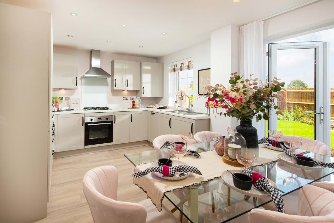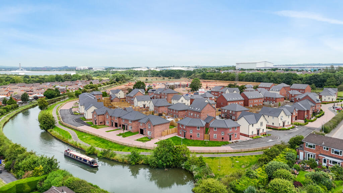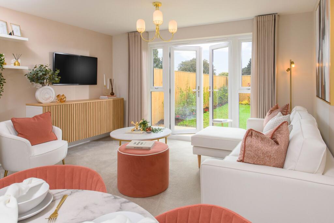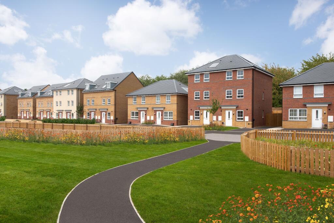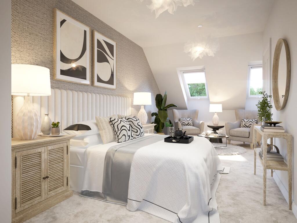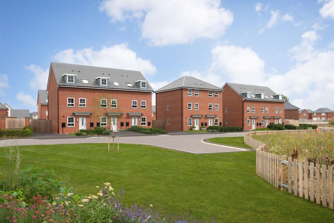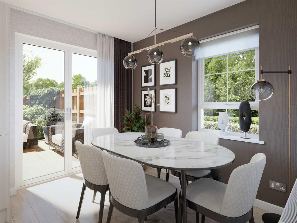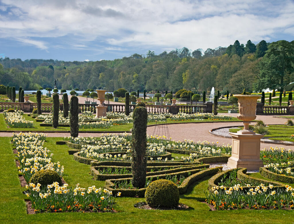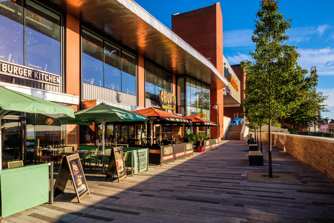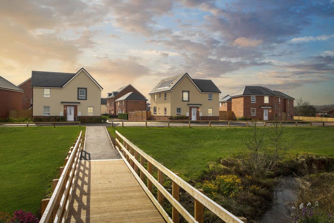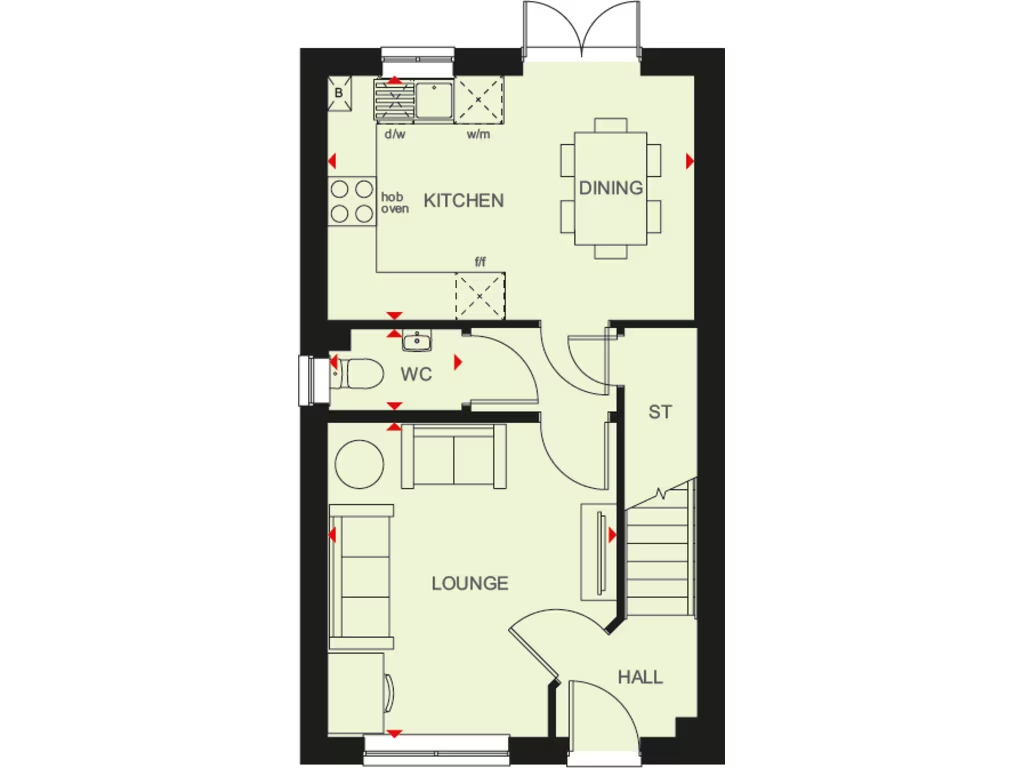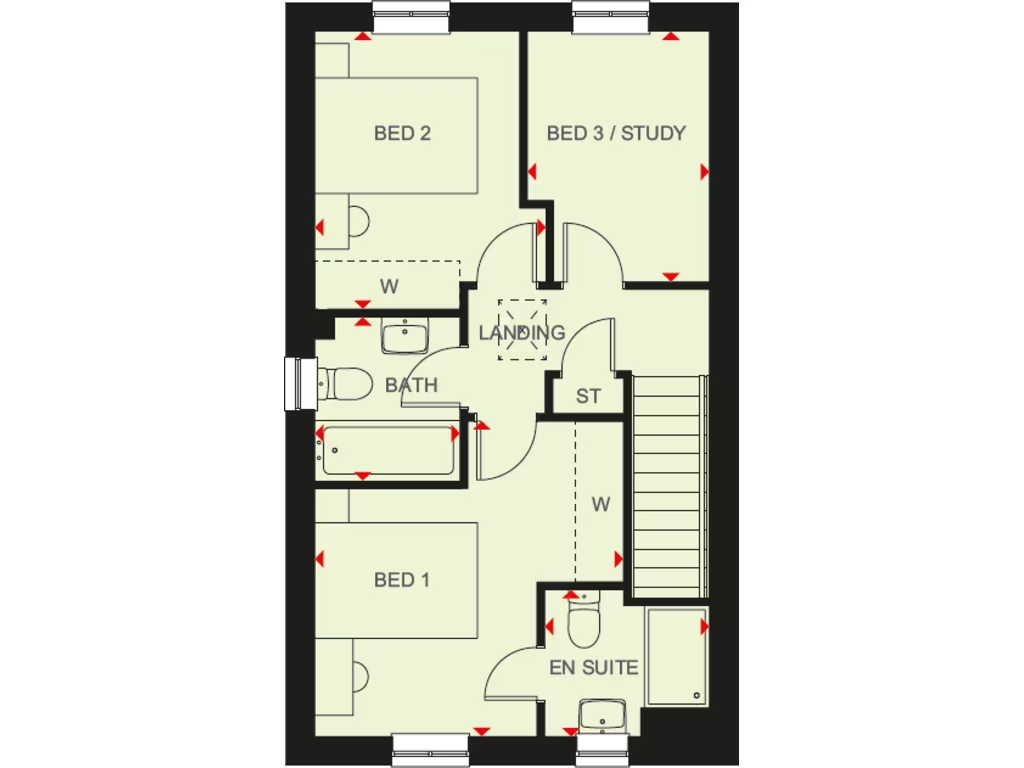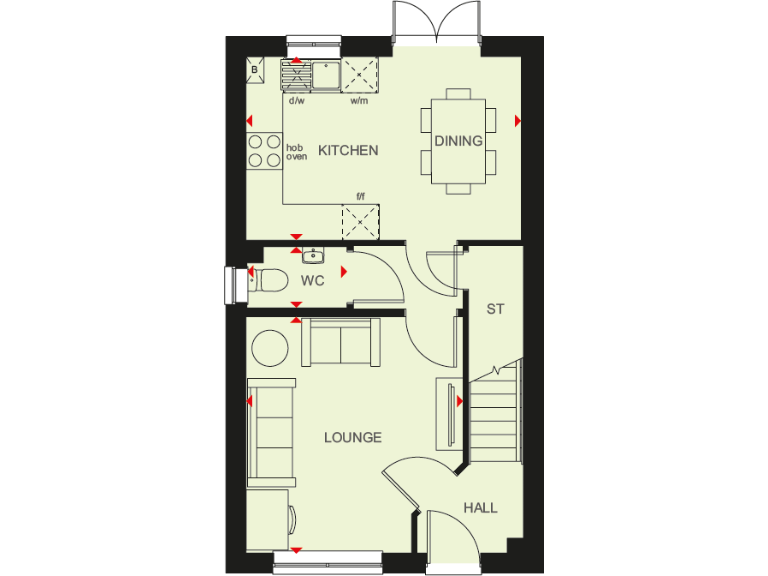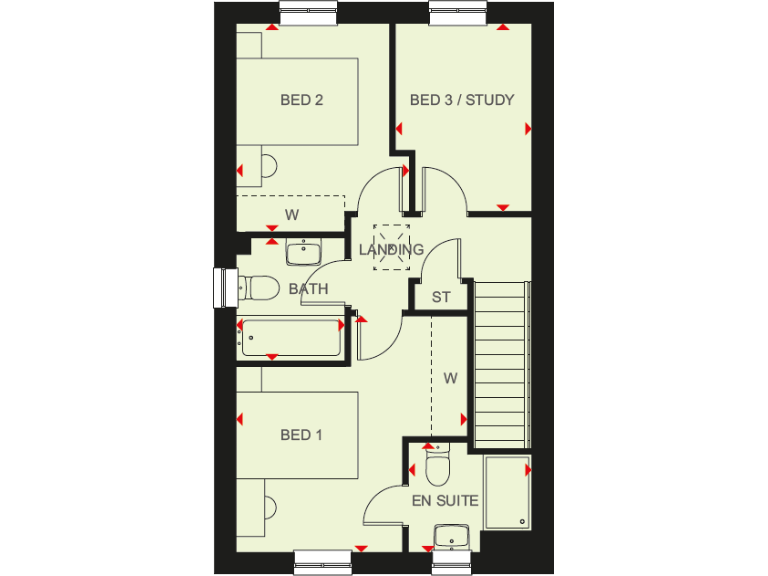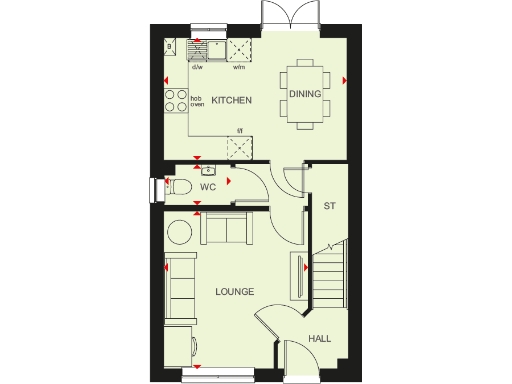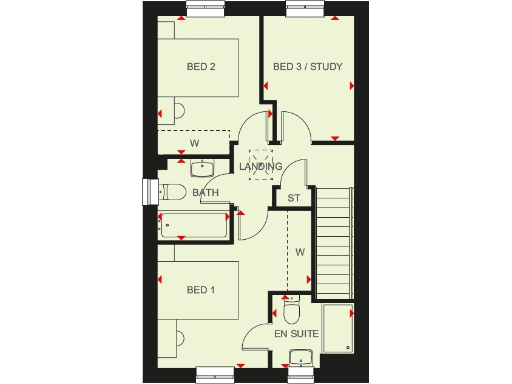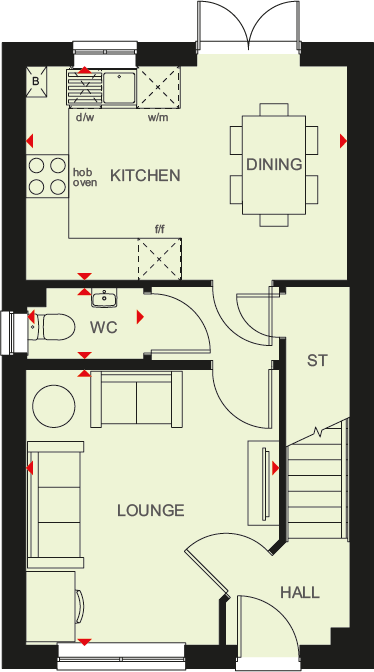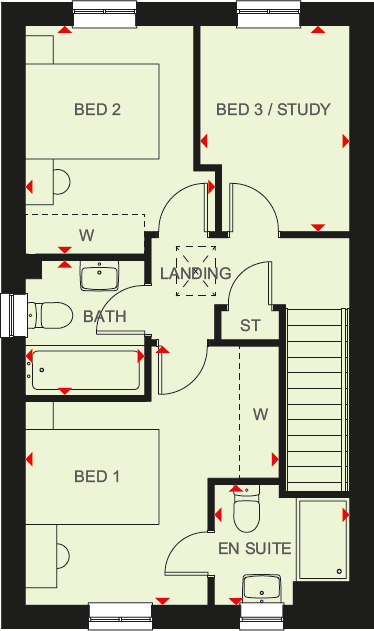Summary - 19 CHESSINGTON CRESCENT STOKE-ON-TRENT ST4 8DP
3 bed 1 bath End of Terrace
Ready-to-move-in three-bed with garden and driveway, ideal for growing families.
- New-build three-bedroom end terrace, two storeys
- Open-plan kitchen/dining with French doors to garden
- Main bedroom with en suite shower room
- Separate lounge plus ground-floor WC and storage
- Large rear garden and driveway parking included
- Compact internal size (approx. 680 sq ft) — smaller footprint
- Medium local flooding risk; confirm flood mitigation details
- Tenure not specified; check before proceeding
This newly built three-bedroom end terrace is arranged over two storeys and designed for modern family life. A bright open-plan kitchen/dining room with French doors opens onto a large rear garden, while a separate lounge gives a quieter family sitting space. The ground floor includes a practical WC and useful storage.
Upstairs the main bedroom has an en suite shower, alongside a double and a single bedroom plus a family bathroom. The property benefits from off-street driveway parking, fast broadband availability and very low local crime — useful for families and home workers. The development sits adjacent to open green space, providing pleasant outlooks and easy outdoor access.
Buyers should note the home is compact (approx. 680 sq ft) with a small overall footprint compared with larger family houses. Flooding risk is rated medium for the area, and the tenure is not specified. These are important factors to check before offer. Part-exchange or Rezide options are offered, which may help buyers move quickly.
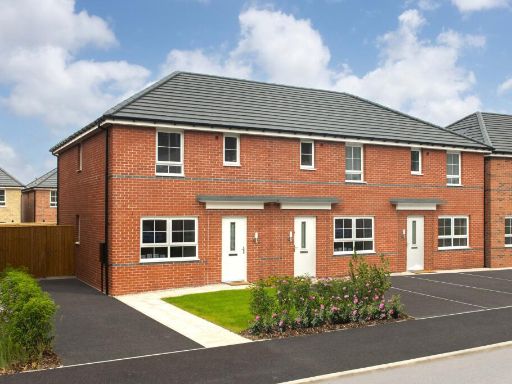 3 bedroom terraced house for sale in Trentham,
Stoke-On-Trent,
ST4 8DP, ST4 — £285,000 • 3 bed • 1 bath • 697 ft²
3 bedroom terraced house for sale in Trentham,
Stoke-On-Trent,
ST4 8DP, ST4 — £285,000 • 3 bed • 1 bath • 697 ft²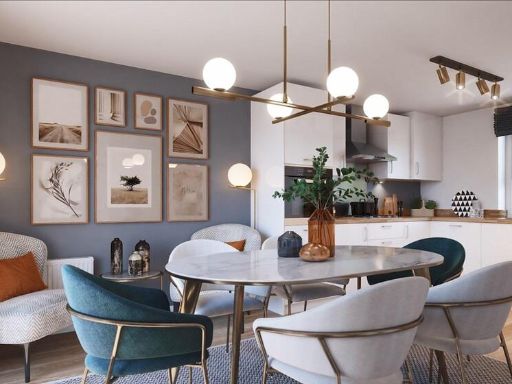 3 bedroom detached house for sale in Trentham,
Stoke-On-Trent,
ST4 8DP, ST4 — £359,000 • 3 bed • 1 bath • 833 ft²
3 bedroom detached house for sale in Trentham,
Stoke-On-Trent,
ST4 8DP, ST4 — £359,000 • 3 bed • 1 bath • 833 ft²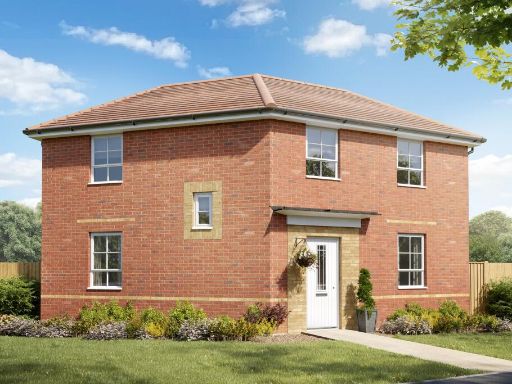 3 bedroom detached house for sale in Trentham,
Stoke-On-Trent,
ST4 8DP, ST4 — £360,000 • 3 bed • 1 bath • 833 ft²
3 bedroom detached house for sale in Trentham,
Stoke-On-Trent,
ST4 8DP, ST4 — £360,000 • 3 bed • 1 bath • 833 ft²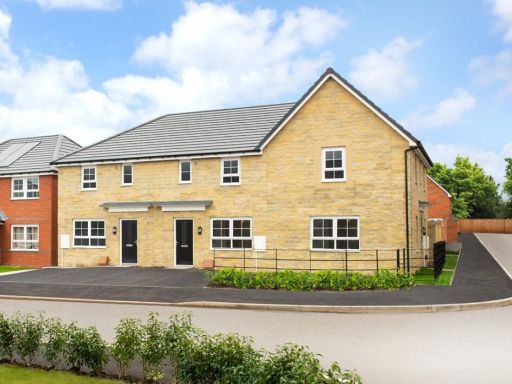 3 bedroom end of terrace house for sale in Trentham,
Stoke-On-Trent,
ST4 8DP, ST4 — £290,000 • 3 bed • 1 bath • 680 ft²
3 bedroom end of terrace house for sale in Trentham,
Stoke-On-Trent,
ST4 8DP, ST4 — £290,000 • 3 bed • 1 bath • 680 ft²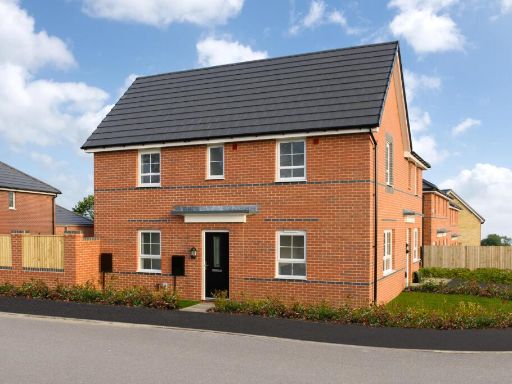 3 bedroom end of terrace house for sale in Trentham,
Stoke-On-Trent,
ST4 8DP, ST4 — £303,000 • 3 bed • 1 bath • 666 ft²
3 bedroom end of terrace house for sale in Trentham,
Stoke-On-Trent,
ST4 8DP, ST4 — £303,000 • 3 bed • 1 bath • 666 ft²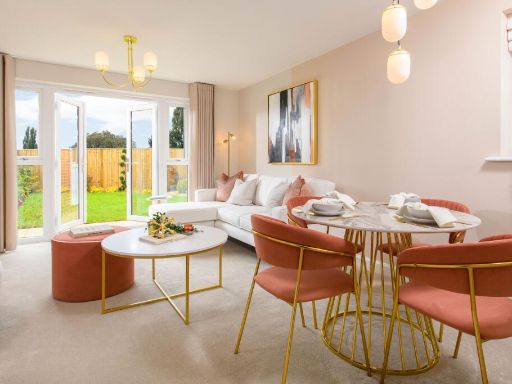 3 bedroom semi-detached house for sale in Trentham,
Stoke-On-Trent,
ST4 8DP, ST4 — £306,000 • 3 bed • 1 bath • 1049 ft²
3 bedroom semi-detached house for sale in Trentham,
Stoke-On-Trent,
ST4 8DP, ST4 — £306,000 • 3 bed • 1 bath • 1049 ft²