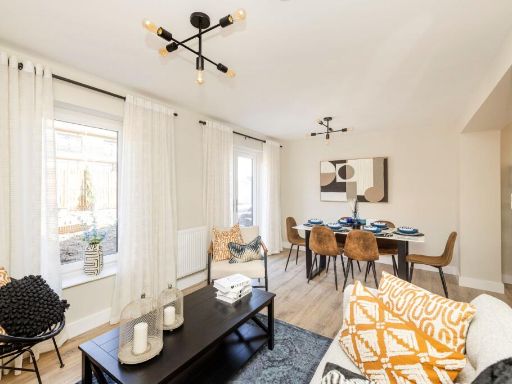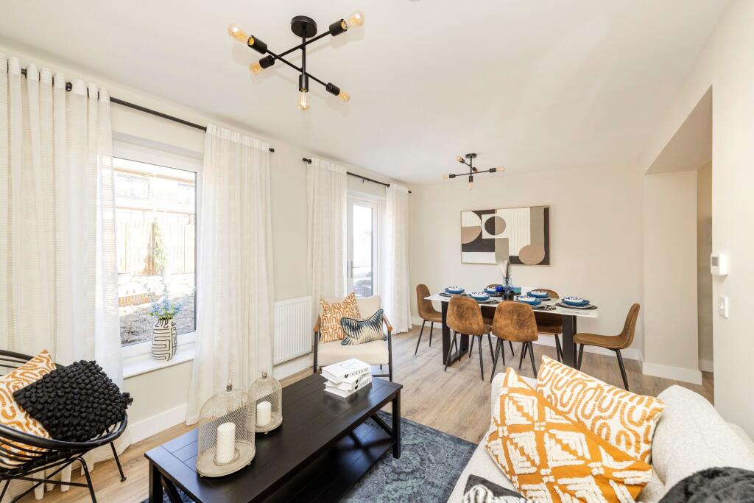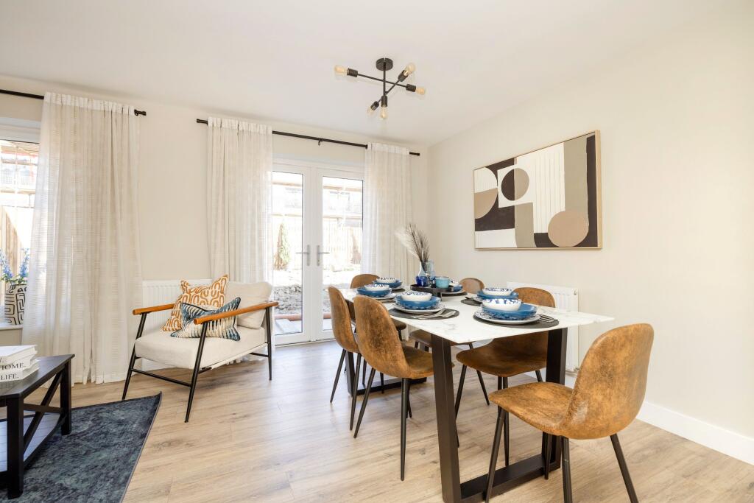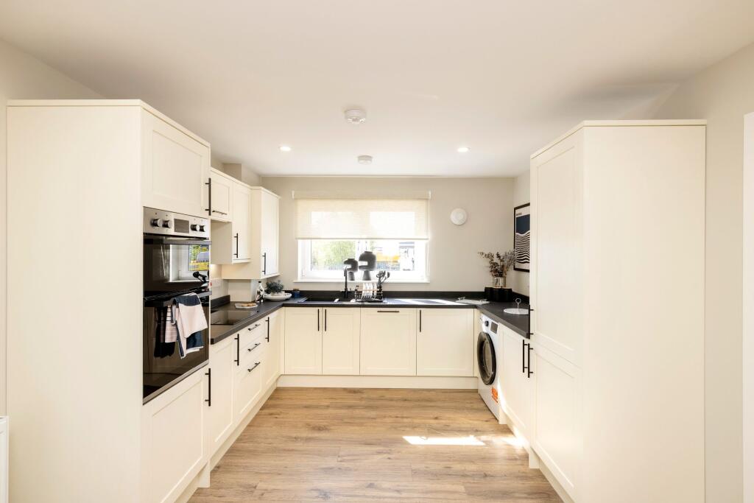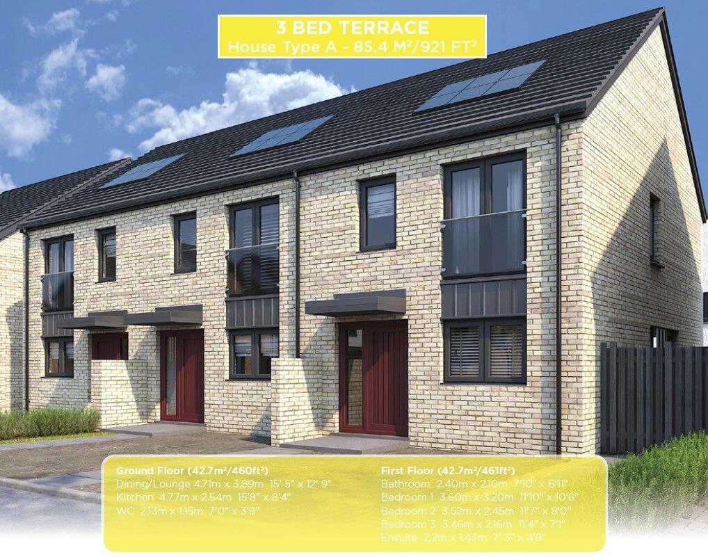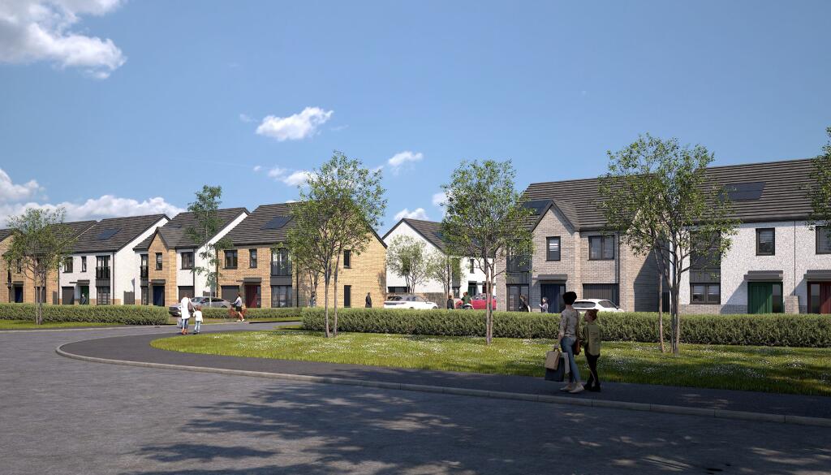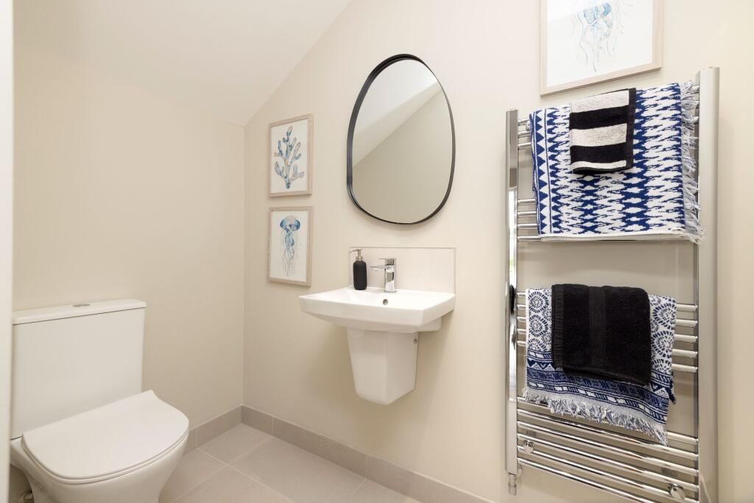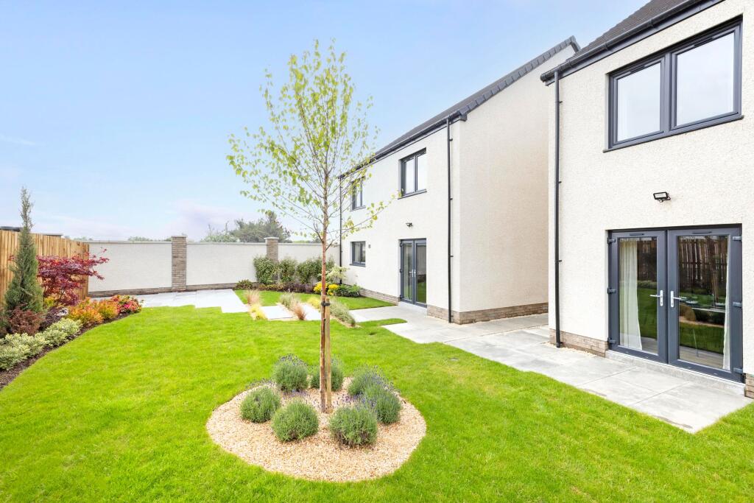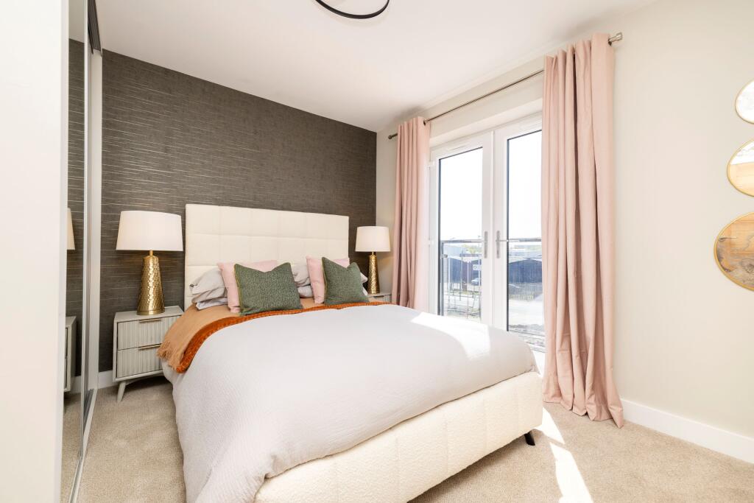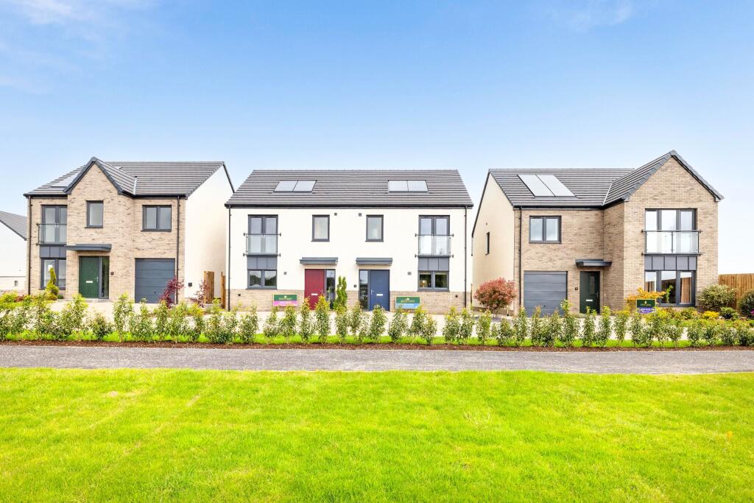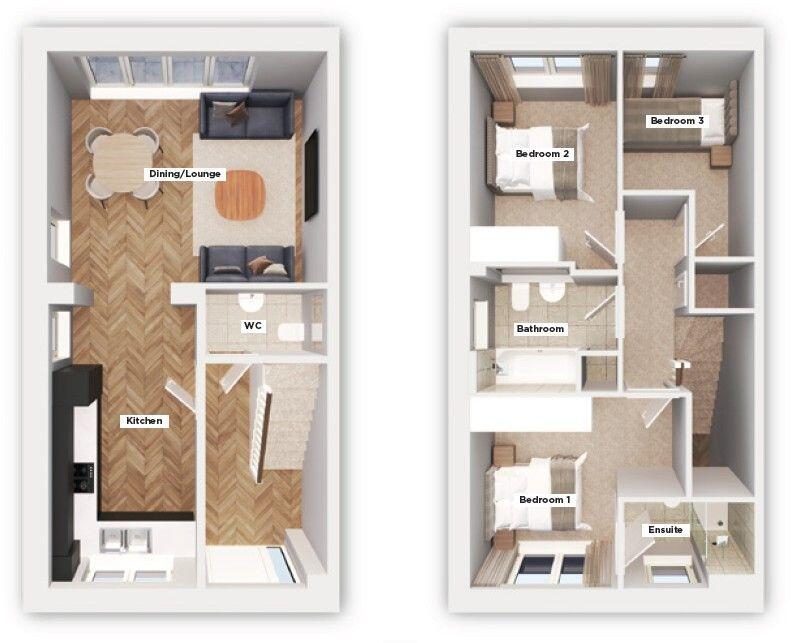Summary - Plot 69/A, Barony Gardens, Whitburn Road, Bathgate EH48 2RS EH48 2RS
3 bed 2 bath Terraced
Low-maintenance, energy-efficient family living with good commuter links and modern specification.
- Three bedrooms, principal bedroom with en suite
- Open-plan kitchen/dining/living with patio doors
- Solar panels fitted; EV-ready wiring installed
- 10-year build warranty included
- Off-street tegula block driveway; enclosed rear garden
- Total size c. 915 sq ft; average-sized rooms
- Modest plot and garden; not a large family garden
- Local area classed as very deprived; socioeconomic challenges
Plot 69/A is a modern three-bedroom end-terrace arranged over two storeys and designed for practical family living. The ground floor offers an open-plan kitchen/dining/living area with patio doors to a fully enclosed rear garden, while upstairs provides three bedrooms (two with built-in wardrobes) and a principal en suite. The home is energy-efficient, fitted with roof-mounted solar panels, EV-ready wiring and comes with a 10-year build warranty for buyer reassurance.
Location benefits include fast broadband, excellent mobile signal and straightforward commuting access between Edinburgh and Glasgow via nearby roads. On-plot tegula block parking and a modest front garden add low-maintenance convenience. The property footprint is average at around 915 sq ft, suited to small-family or first-time buyers seeking contemporary, easy-care accommodation.
Buyers should note material local-context factors: the wider area is classified as very deprived with a profile described as 'renting hard-pressed workers' and 'challenged white communities'. The plot and private garden are modest in size, and marketing imagery is of a show home so some internal finishes may differ from the exact plot. These factors are important for long-term value and community expectations.
Overall this new-build home offers contemporary specification and practical, energy-efficient features for families wanting easy commuting and low-maintenance living, provided they accept the modest plot size and the local socio-economic context.
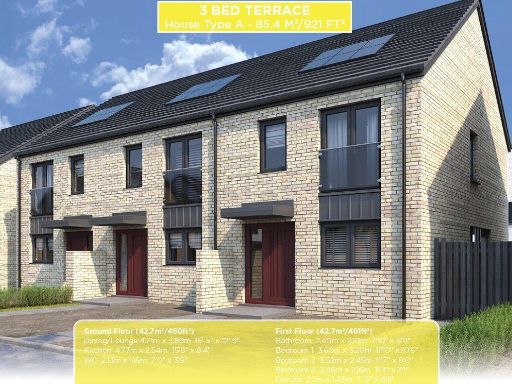 3 bedroom terraced house for sale in Plot 70/A, Barony Gardens, Whitburn Road, Bathgate EH48 2RS, EH48 — £269,000 • 3 bed • 2 bath • 915 ft²
3 bedroom terraced house for sale in Plot 70/A, Barony Gardens, Whitburn Road, Bathgate EH48 2RS, EH48 — £269,000 • 3 bed • 2 bath • 915 ft²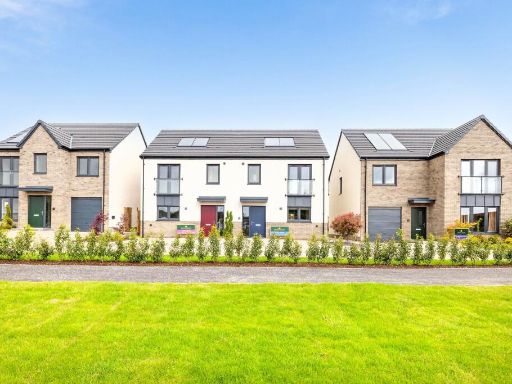 3 bedroom semi-detached house for sale in Plot 4, Barony Gardens, Whitburn Road, Bathgate EH48 2RS, EH48 — £289,000 • 3 bed • 2 bath • 980 ft²
3 bedroom semi-detached house for sale in Plot 4, Barony Gardens, Whitburn Road, Bathgate EH48 2RS, EH48 — £289,000 • 3 bed • 2 bath • 980 ft²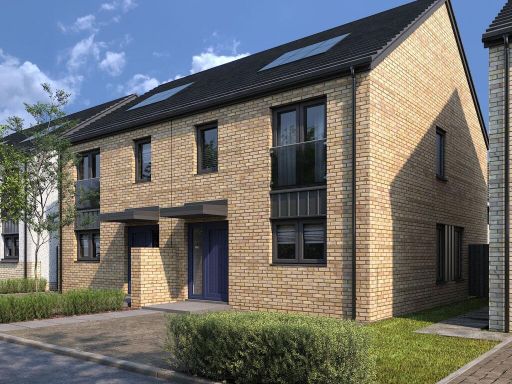 3 bedroom semi-detached house for sale in Plot 3, Barony Gardens, Whitburn Road, Bathgate EH48 2RS, EH48 — £289,000 • 3 bed • 2 bath • 980 ft²
3 bedroom semi-detached house for sale in Plot 3, Barony Gardens, Whitburn Road, Bathgate EH48 2RS, EH48 — £289,000 • 3 bed • 2 bath • 980 ft²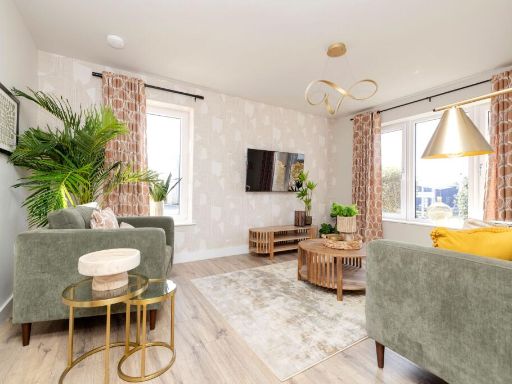 4 bedroom detached house for sale in Plot 1, Barony Gardens, Whitburn Road, Bathgate EH48 2RS, EH48 — £357,000 • 4 bed • 2 bath • 1259 ft²
4 bedroom detached house for sale in Plot 1, Barony Gardens, Whitburn Road, Bathgate EH48 2RS, EH48 — £357,000 • 4 bed • 2 bath • 1259 ft²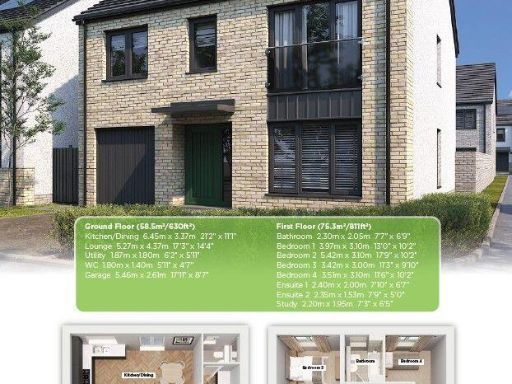 4 bedroom detached house for sale in Plot 2, Barony Gardens, Whitburn Road, Bathgate EH48 2RS, EH48 — £390,000 • 4 bed • 3 bath • 1442 ft²
4 bedroom detached house for sale in Plot 2, Barony Gardens, Whitburn Road, Bathgate EH48 2RS, EH48 — £390,000 • 4 bed • 3 bath • 1442 ft²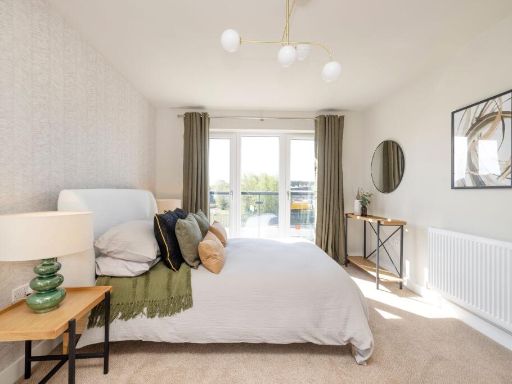 4 bedroom detached house for sale in Plot 63/E, Barony Gardens, Whitburn Road, Bathgate EH48 2RS, EH48 — £357,000 • 4 bed • 2 bath • 1259 ft²
4 bedroom detached house for sale in Plot 63/E, Barony Gardens, Whitburn Road, Bathgate EH48 2RS, EH48 — £357,000 • 4 bed • 2 bath • 1259 ft²

















