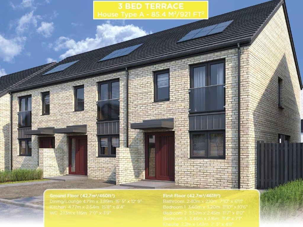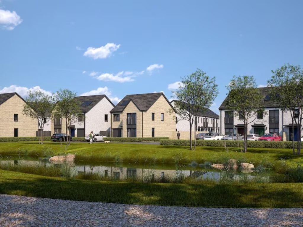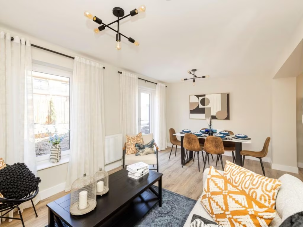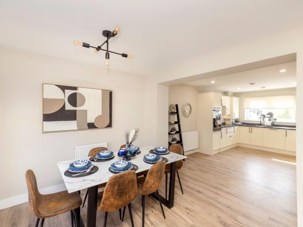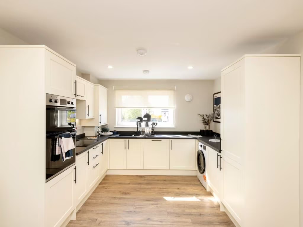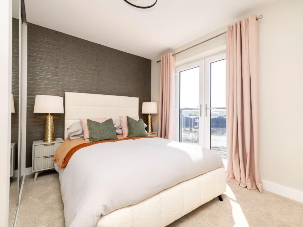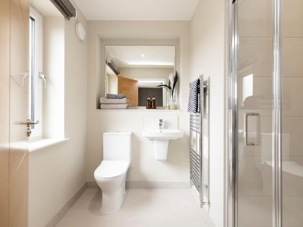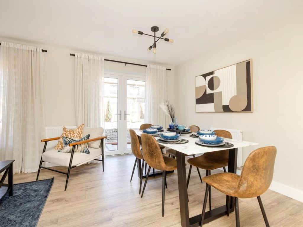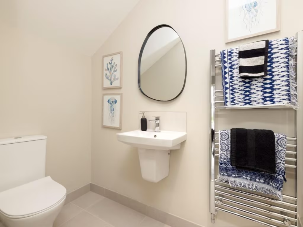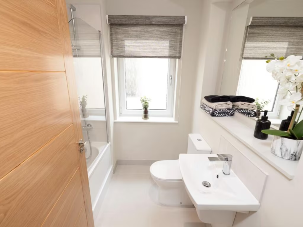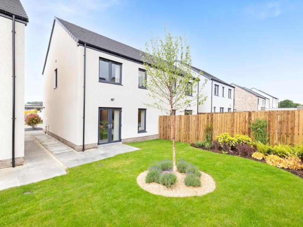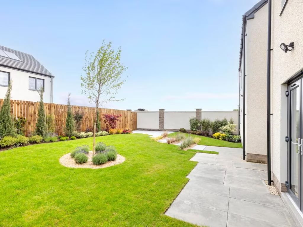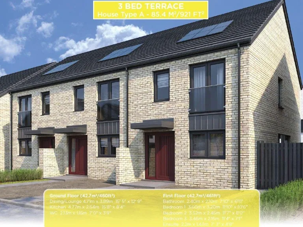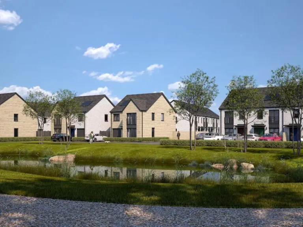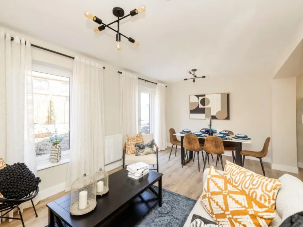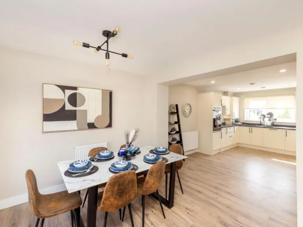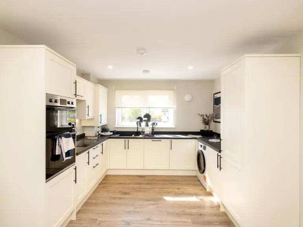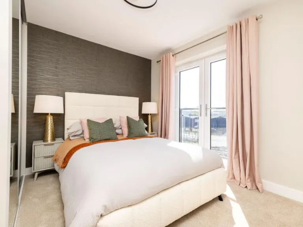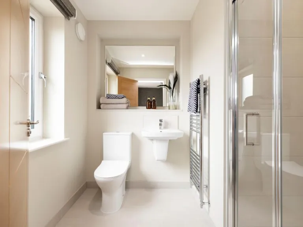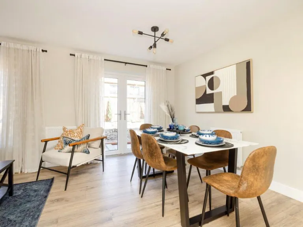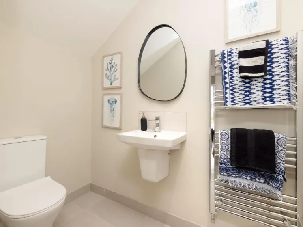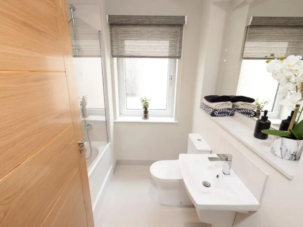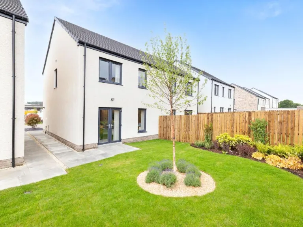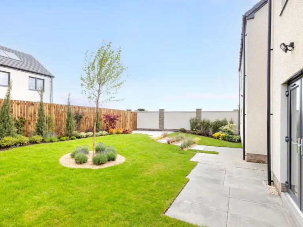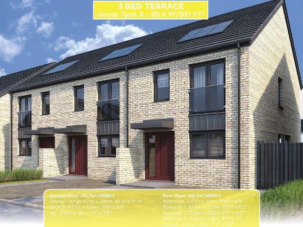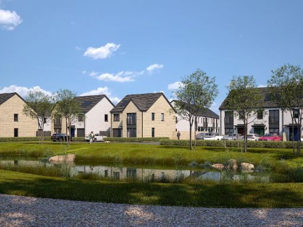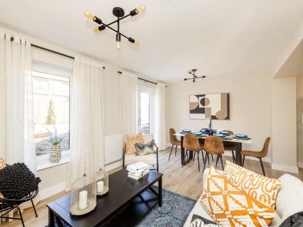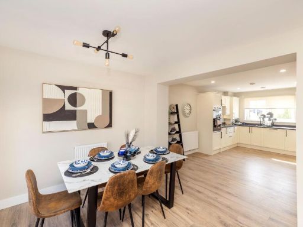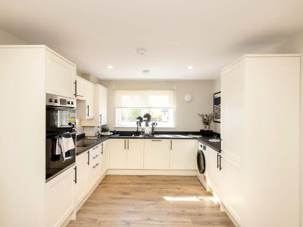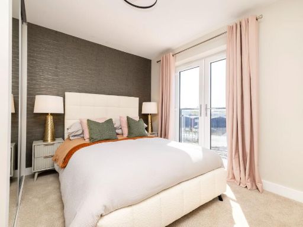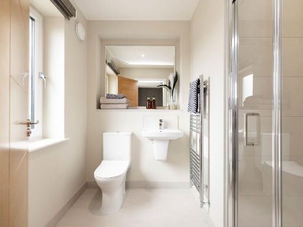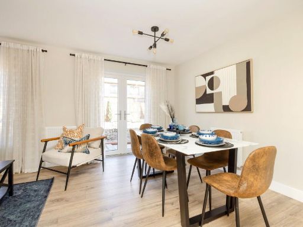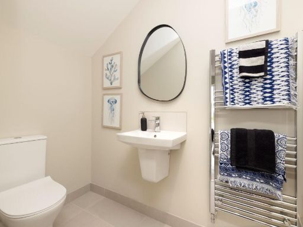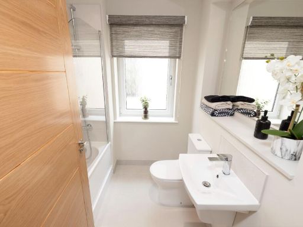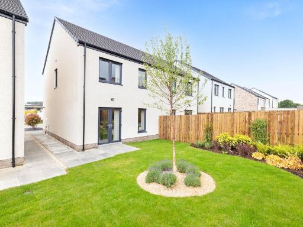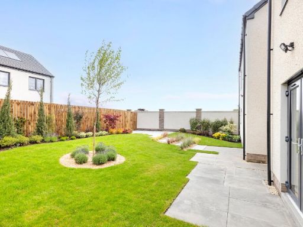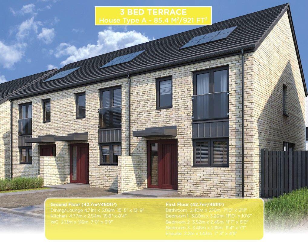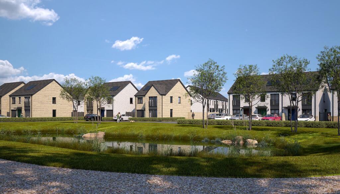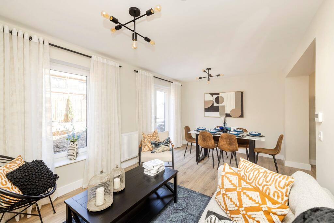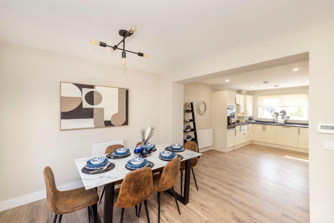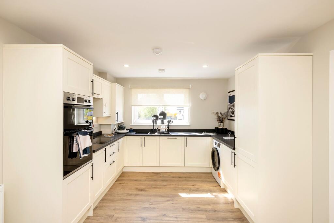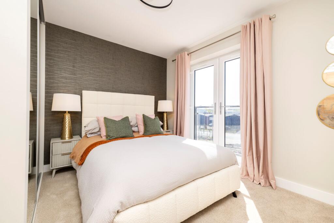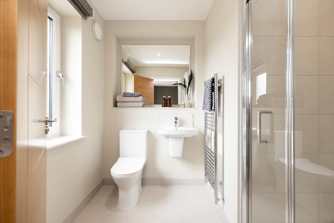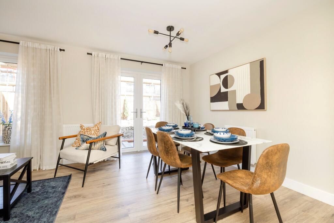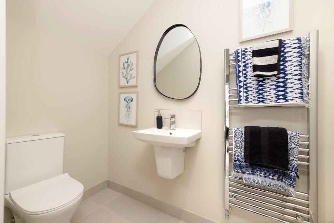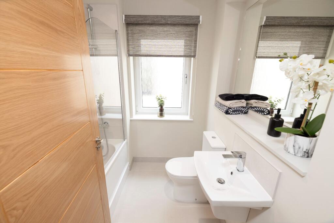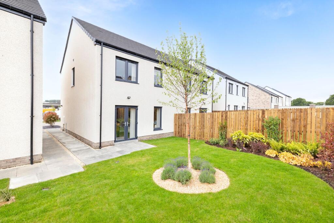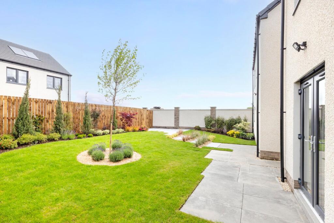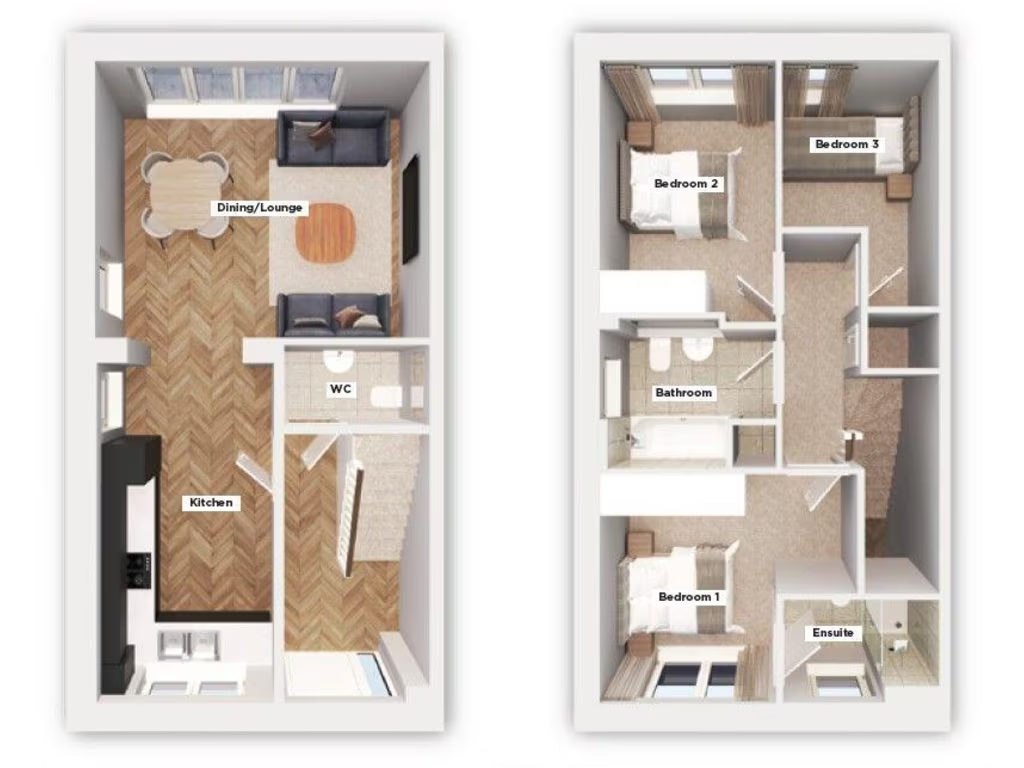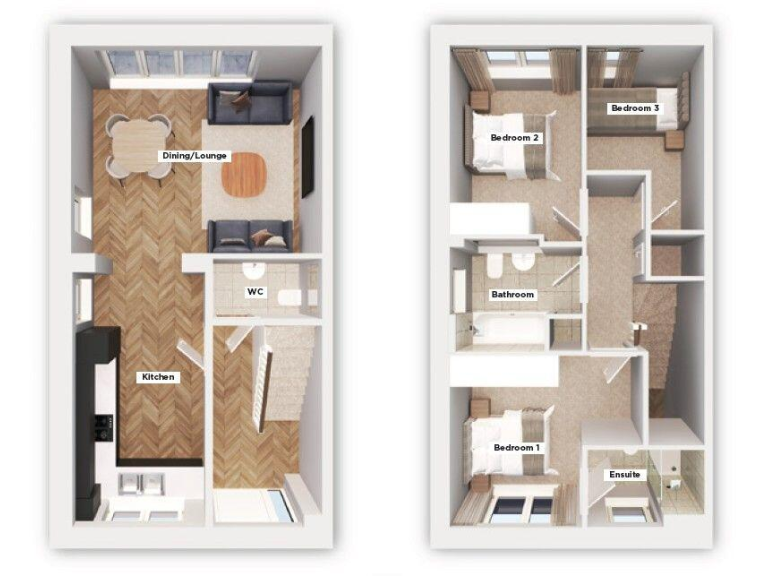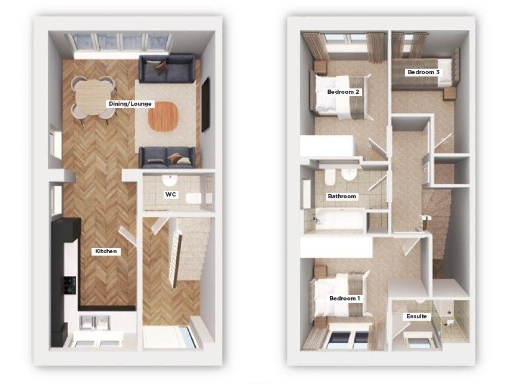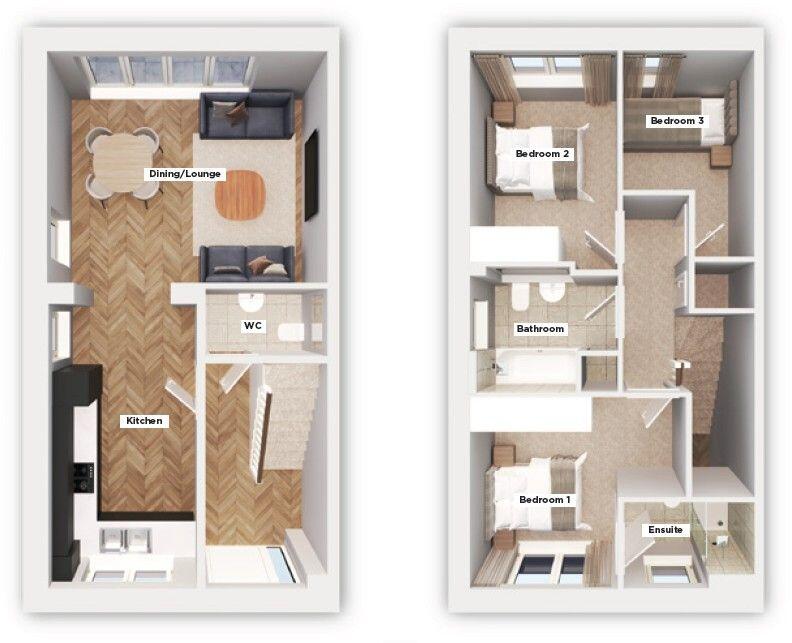Summary - Plot 70/A, Barony Gardens, Whitburn Road, Bathgate EH48 2RS EH48 2RS
3 bed 2 bath Terraced
Energy-smart family living with easy commuting and enclosed garden.
Energy-efficient new build with solar panels and EV-ready wiring
Open-plan kitchen/dining/living with patio to enclosed rear garden
Primary bedroom with en suite; two bedrooms with built-in wardrobes
Off-street tegula block driveway and communal landscaped green spaces
Approximately 915 sq ft; around eight rooms, average-sized accommodation
10-year warranty provided; modern bespoke fittings throughout
Fast broadband and excellent mobile signal; good commuter links to M8
Local area: very deprived classification and high renting levels (noted)
Plot 70/A at Barony Gardens is a new-build three-bedroom terraced home designed for practical family living. The ground floor offers an open-plan kitchen-dining-living area with patio doors to a fully enclosed rear garden and an attractive tegula block driveway to the front. The primary bedroom includes an en suite; two further bedrooms have built-in wardrobes. The home is energy efficient, fitted with solar panels and EV-ready wiring, and comes with a 10-year warranty.
The development sits on the western fringe of Bathgate with direct road links for commuting to Edinburgh and Glasgow via the M8. Broadband speeds are reported fast and mobile signal is excellent, supporting home working and connected family life. Landscaped communal green spaces and on-site play areas add outdoor amenity for children.
Practical positives include off-street parking, modern fittings throughout, and an average-sized internal area of about 915 sq ft across roughly eight rooms. Show homes are open for viewings and incentives are available on selected plots.
Buyers should note local context: the wider area is described as very deprived with local classifications indicating high levels of renting and challenged communities. Those factors may influence local services and the resale profile. Gardens and private external space are small-to-medium rather than generous. This is a new freehold property offered at £269,000.
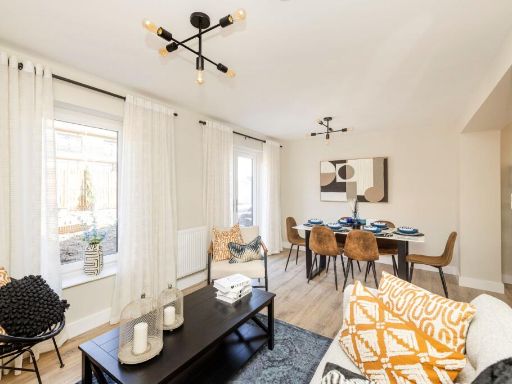 3 bedroom terraced house for sale in Plot 69/A, Barony Gardens, Whitburn Road, Bathgate EH48 2RS, EH48 — £274,000 • 3 bed • 2 bath • 915 ft²
3 bedroom terraced house for sale in Plot 69/A, Barony Gardens, Whitburn Road, Bathgate EH48 2RS, EH48 — £274,000 • 3 bed • 2 bath • 915 ft²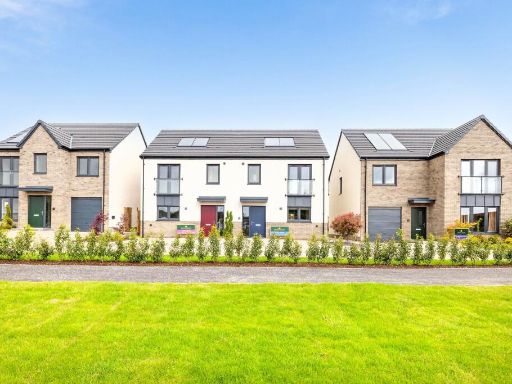 3 bedroom semi-detached house for sale in Plot 4, Barony Gardens, Whitburn Road, Bathgate EH48 2RS, EH48 — £289,000 • 3 bed • 2 bath • 980 ft²
3 bedroom semi-detached house for sale in Plot 4, Barony Gardens, Whitburn Road, Bathgate EH48 2RS, EH48 — £289,000 • 3 bed • 2 bath • 980 ft²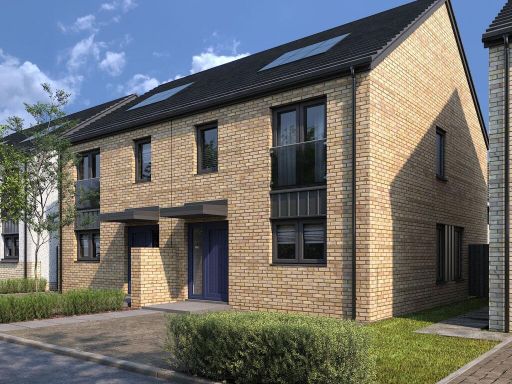 3 bedroom semi-detached house for sale in Plot 3, Barony Gardens, Whitburn Road, Bathgate EH48 2RS, EH48 — £289,000 • 3 bed • 2 bath • 980 ft²
3 bedroom semi-detached house for sale in Plot 3, Barony Gardens, Whitburn Road, Bathgate EH48 2RS, EH48 — £289,000 • 3 bed • 2 bath • 980 ft²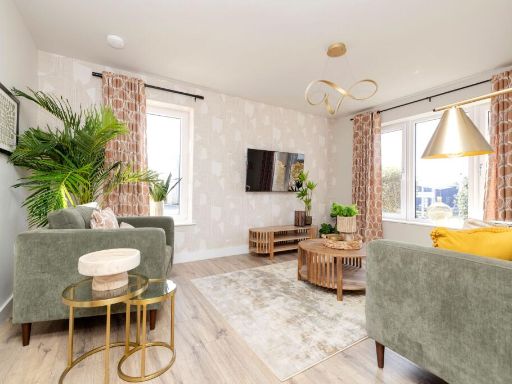 4 bedroom detached house for sale in Plot 1, Barony Gardens, Whitburn Road, Bathgate EH48 2RS, EH48 — £357,000 • 4 bed • 2 bath • 1259 ft²
4 bedroom detached house for sale in Plot 1, Barony Gardens, Whitburn Road, Bathgate EH48 2RS, EH48 — £357,000 • 4 bed • 2 bath • 1259 ft²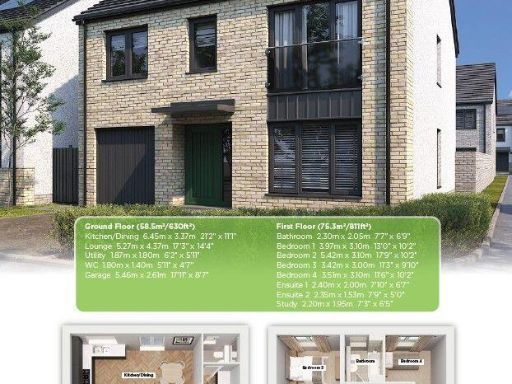 4 bedroom detached house for sale in Plot 2, Barony Gardens, Whitburn Road, Bathgate EH48 2RS, EH48 — £390,000 • 4 bed • 3 bath • 1442 ft²
4 bedroom detached house for sale in Plot 2, Barony Gardens, Whitburn Road, Bathgate EH48 2RS, EH48 — £390,000 • 4 bed • 3 bath • 1442 ft²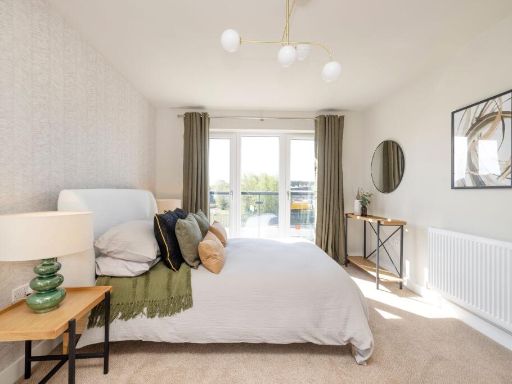 4 bedroom detached house for sale in Plot 63/E, Barony Gardens, Whitburn Road, Bathgate EH48 2RS, EH48 — £357,000 • 4 bed • 2 bath • 1259 ft²
4 bedroom detached house for sale in Plot 63/E, Barony Gardens, Whitburn Road, Bathgate EH48 2RS, EH48 — £357,000 • 4 bed • 2 bath • 1259 ft²