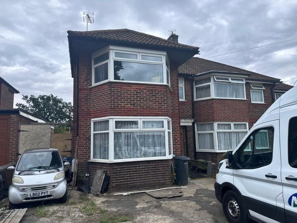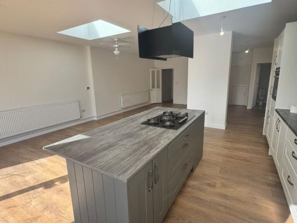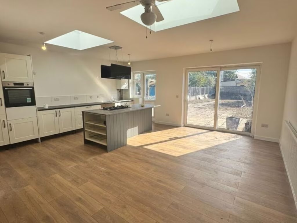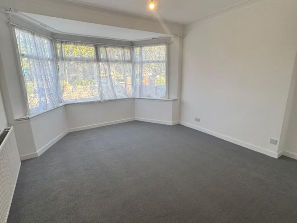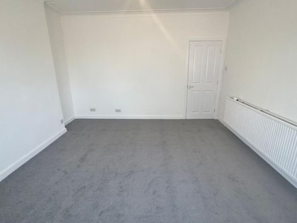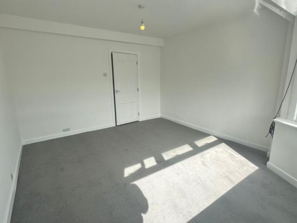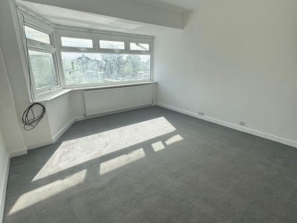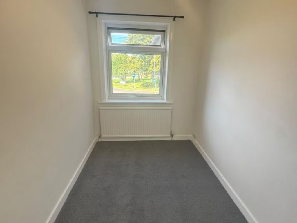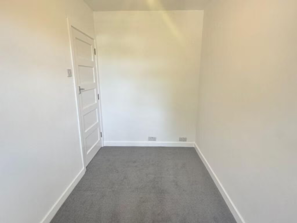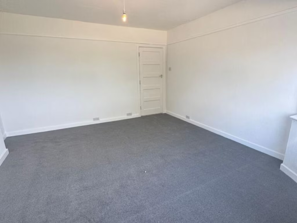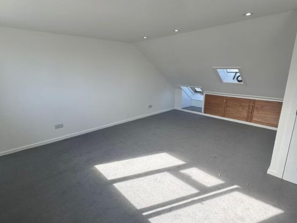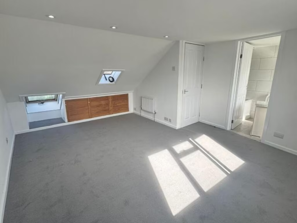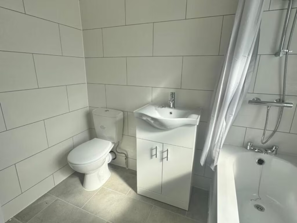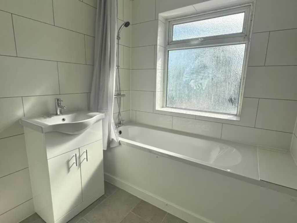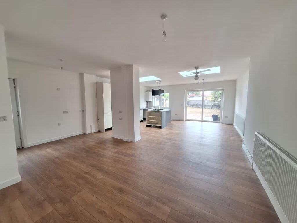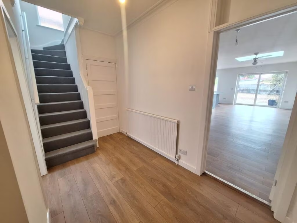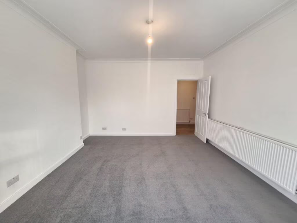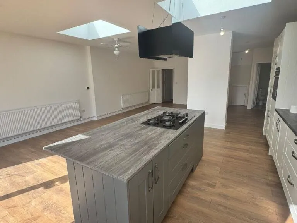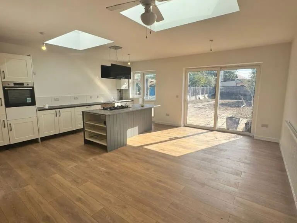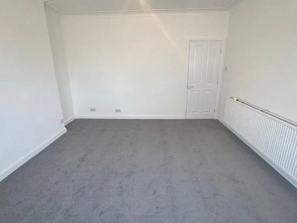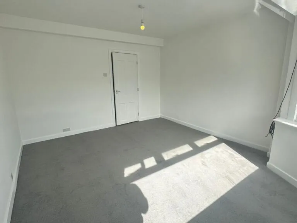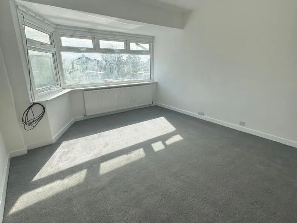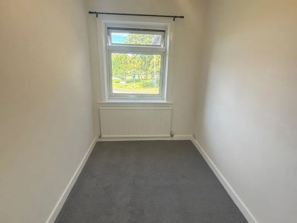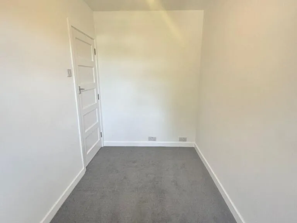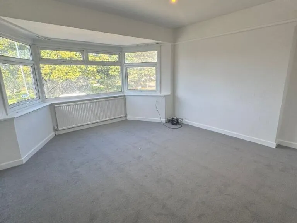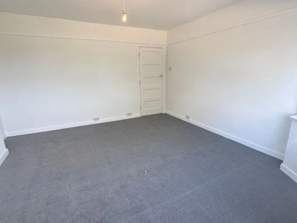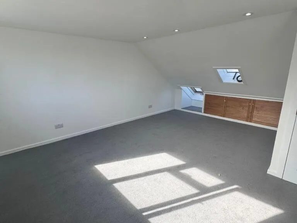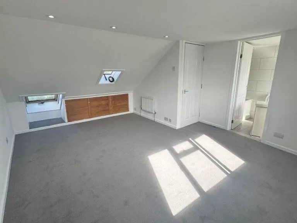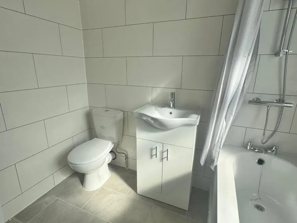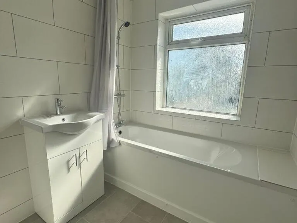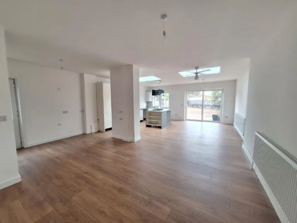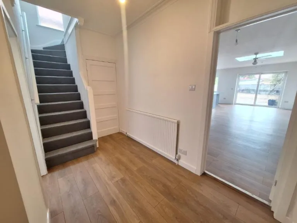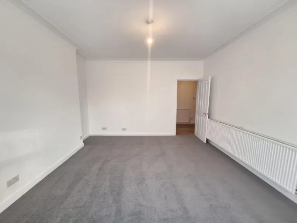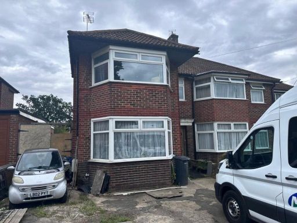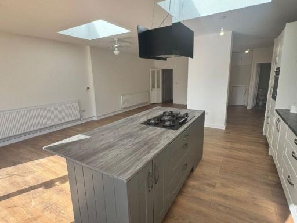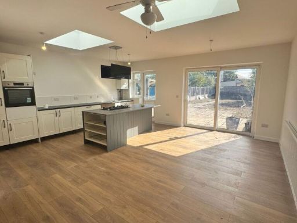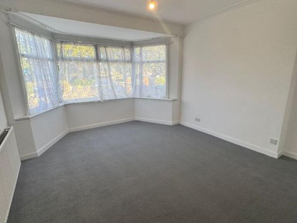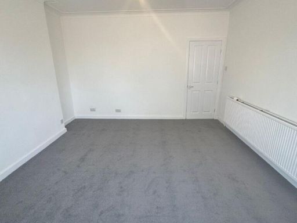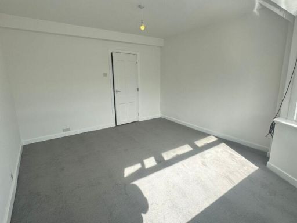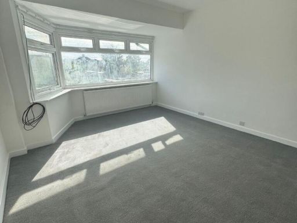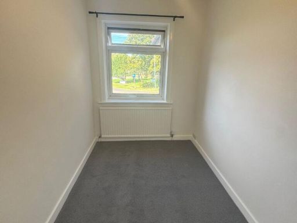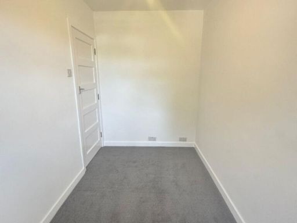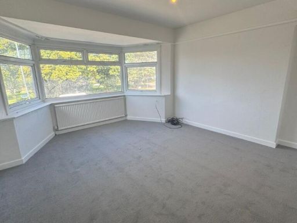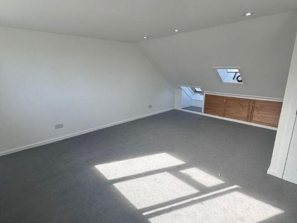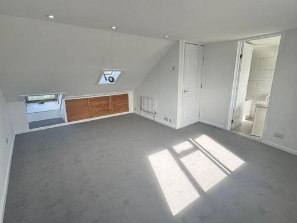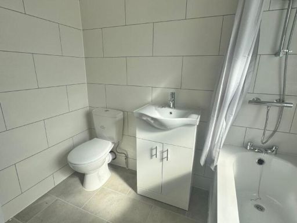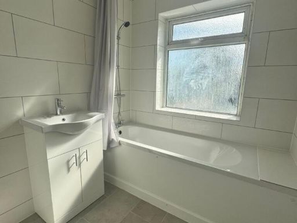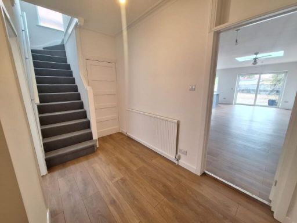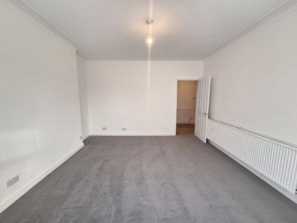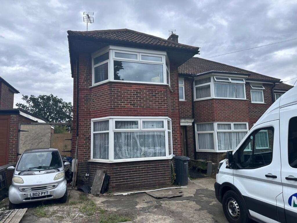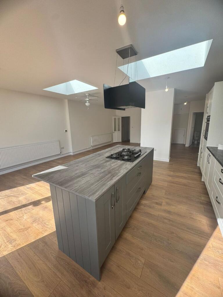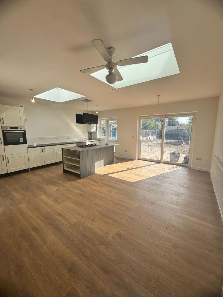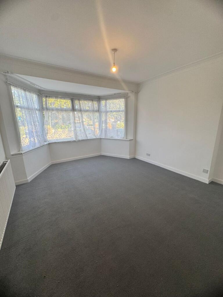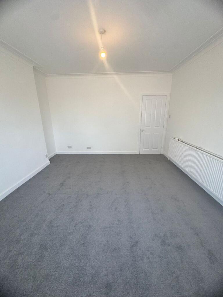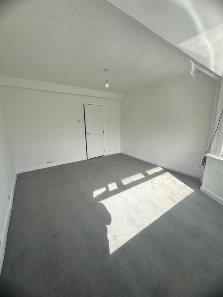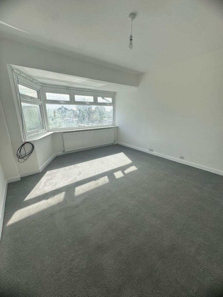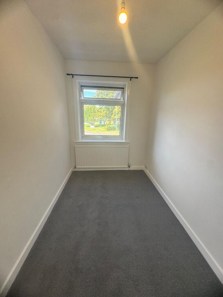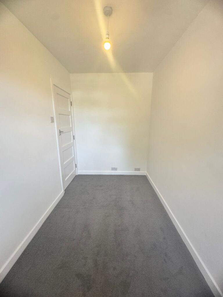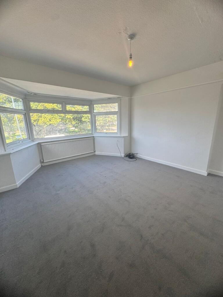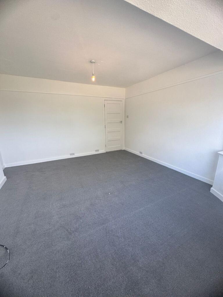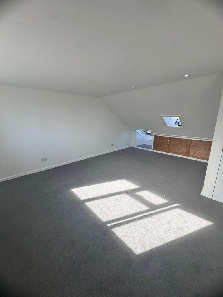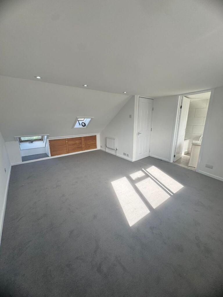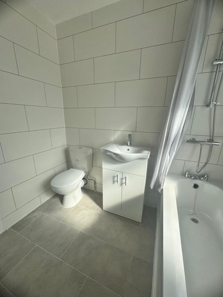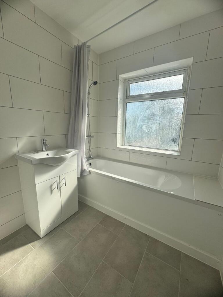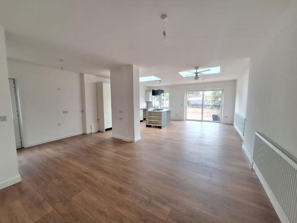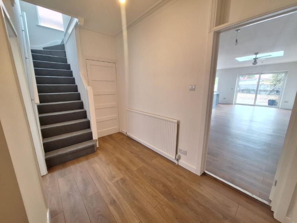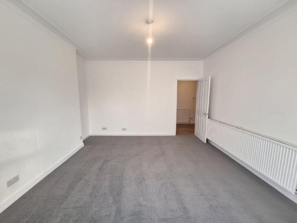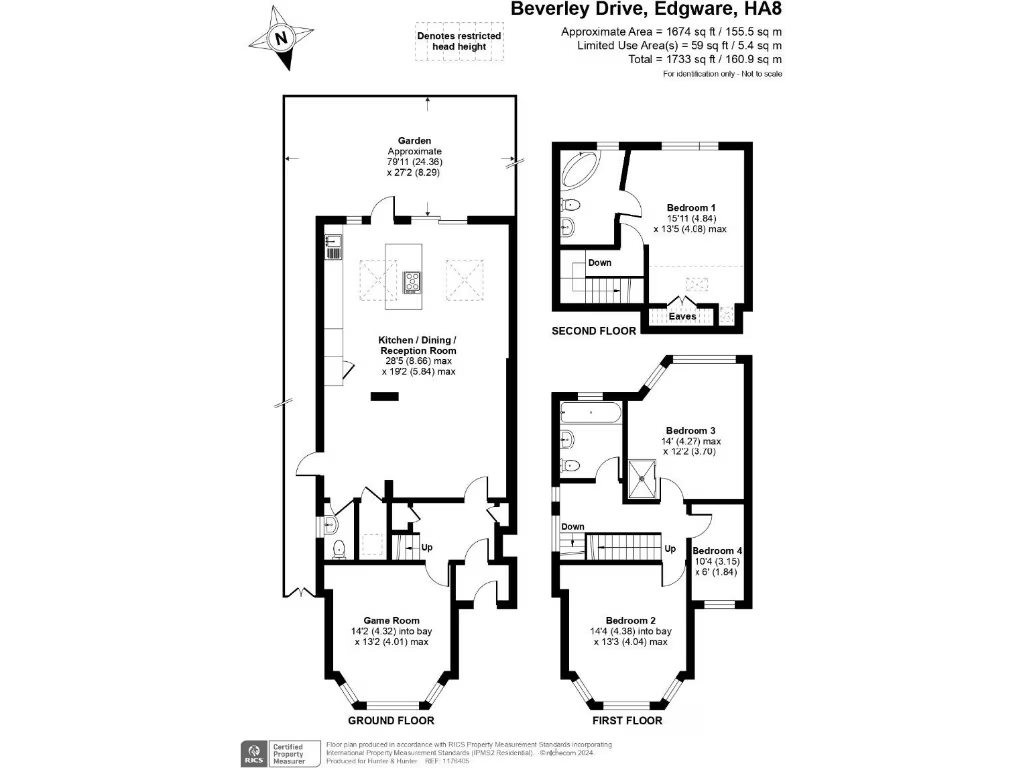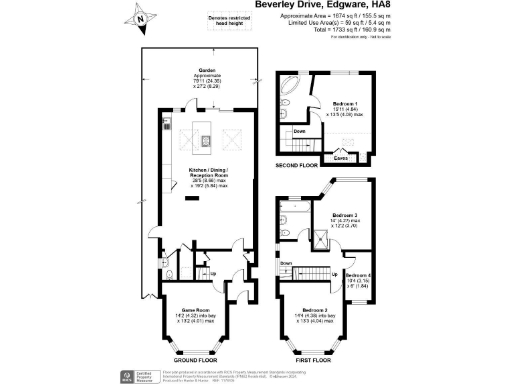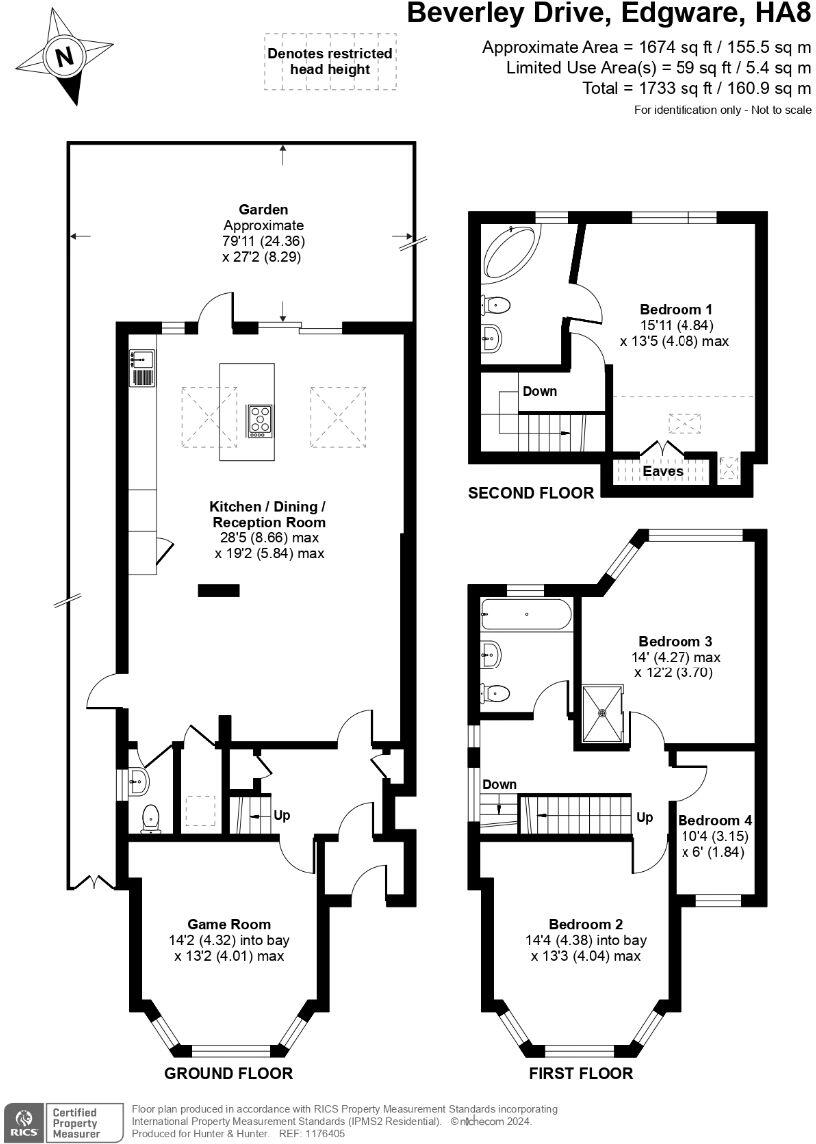Summary -
75 Beverley Drive,EDGWARE,HA8 5NQ
HA8 5NQ
4 bed 2 bath Semi-Detached
Large garden, huge parking and excellent transport links for family life.
Chain free and ready for occupancy
Extended open-plan kitchen/dining with large skylight
Principal loft bedroom with ensuite bathroom
Driveway fits up to five cars, rare for the area
Substantial rear garden, good outdoor space
Scope to extend or convert (STPP) for added value
External wear visible; some refurbishment likely required
Tenure details not provided — buyer to verify
A generous 4-bedroom semi-detached family home arranged over three floors, offering a principal loft bedroom with ensuite and a large open-plan ground floor living space. The extended rear reception and kitchen benefit from a substantial skylight and wide patio doors, creating a bright family hub that flows to a sizable rear garden. Off-street parking for up to five cars is a rare convenience for the area. Close walking distance to Queensbury and Kingsbury stations, it suits commuters and families wanting easy London access.
The house is advertised as turn-key ready internally with a modern kitchen, island and contemporary finishes in the open-plan areas. The layout supports family life—bay-fronted reception, cloakroom on the ground floor, three bedrooms and family bathroom on the first floor, plus a top-floor principal bedroom with ensuite. There is clear scope to add value: further ground-floor extension or conversion into two units subject to planning (STPP).
Buyers should note a few material points: the external brickwork and some external elements show signs of wear and may need refurbishment; tenure details are not provided and should be verified; the property sits in an area with average crime levels. An EPC around band D has been indicated, so energy improvements could be considered. These factors are balanced by the plot size, parking and strong transport links.
Overall the home will suit growing families who want immediate use of a bright, modernised interior with potential to increase living space or rental value. Investors will also find precise scope for extension or conversion attractive, while owner-occupiers benefit from near-term comfort and longer-term upside.
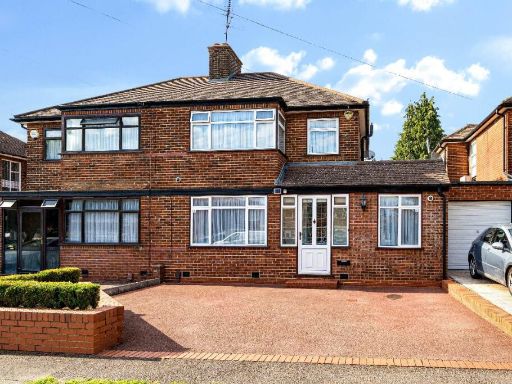 4 bedroom semi-detached house for sale in Beverley Drive, Edgware, HA8 — £815,000 • 4 bed • 1 bath • 1119 ft²
4 bedroom semi-detached house for sale in Beverley Drive, Edgware, HA8 — £815,000 • 4 bed • 1 bath • 1119 ft²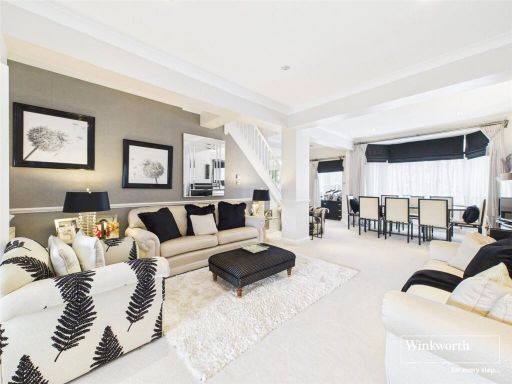 4 bedroom semi-detached house for sale in Beverley Drive, Edgware, Middlesex, HA8 — £900,000 • 4 bed • 3 bath • 1709 ft²
4 bedroom semi-detached house for sale in Beverley Drive, Edgware, Middlesex, HA8 — £900,000 • 4 bed • 3 bath • 1709 ft²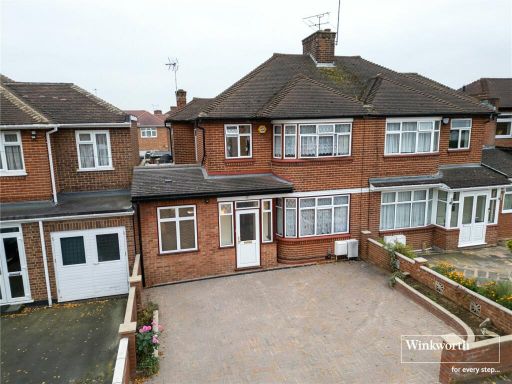 4 bedroom semi-detached house for sale in Beverley Drive, Edgware, Middlesex, HA8 — £725,000 • 4 bed • 2 bath • 1378 ft²
4 bedroom semi-detached house for sale in Beverley Drive, Edgware, Middlesex, HA8 — £725,000 • 4 bed • 2 bath • 1378 ft²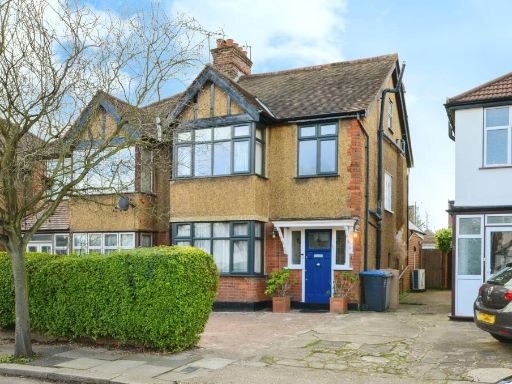 4 bedroom semi-detached house for sale in Redhill Drive, Edgware, HA8 — £700,000 • 4 bed • 2 bath • 1378 ft²
4 bedroom semi-detached house for sale in Redhill Drive, Edgware, HA8 — £700,000 • 4 bed • 2 bath • 1378 ft²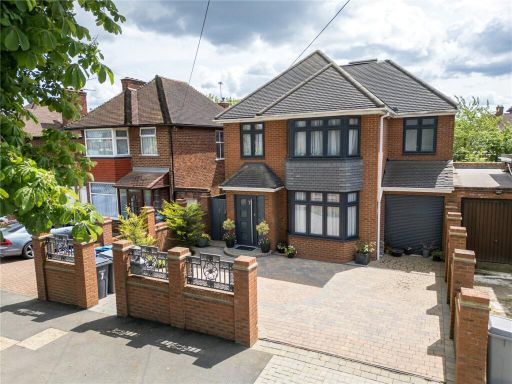 6 bedroom detached house for sale in Beverley Drive, Edgware, Middlesex, HA8 — £1,100,000 • 6 bed • 3 bath • 1964 ft²
6 bedroom detached house for sale in Beverley Drive, Edgware, Middlesex, HA8 — £1,100,000 • 6 bed • 3 bath • 1964 ft²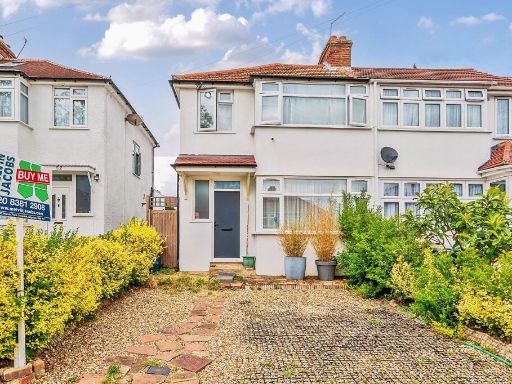 3 bedroom end of terrace house for sale in Gainsborough Gardens, Edgware, Greater London. HA8 5TB, HA8 — £585,000 • 3 bed • 2 bath • 839 ft²
3 bedroom end of terrace house for sale in Gainsborough Gardens, Edgware, Greater London. HA8 5TB, HA8 — £585,000 • 3 bed • 2 bath • 839 ft²