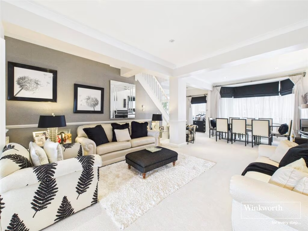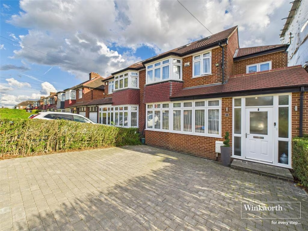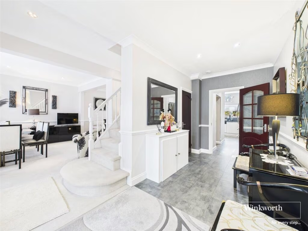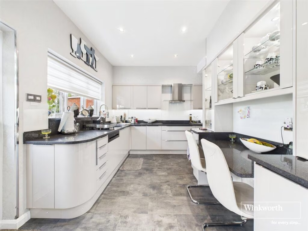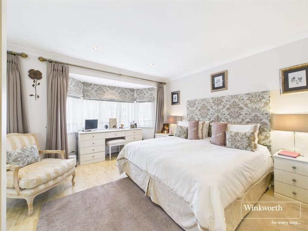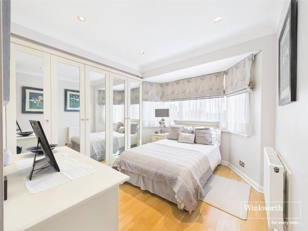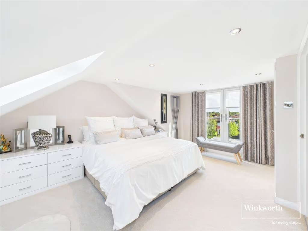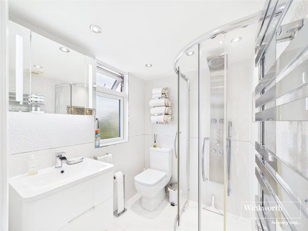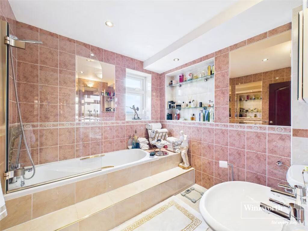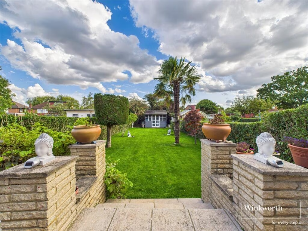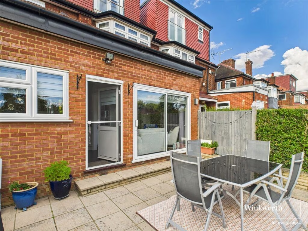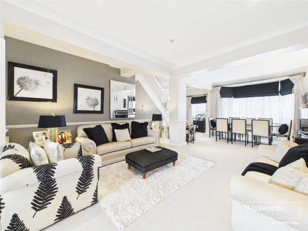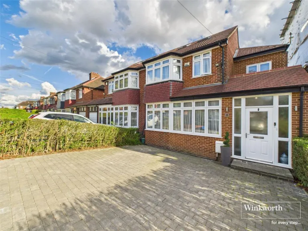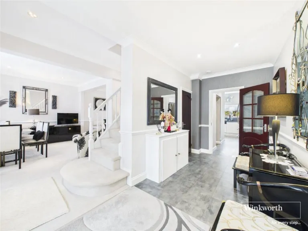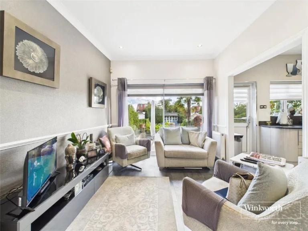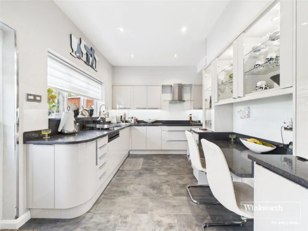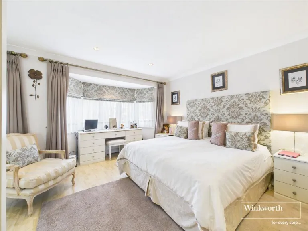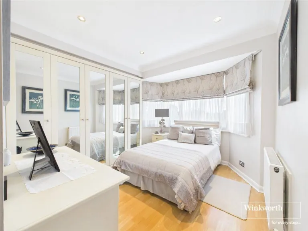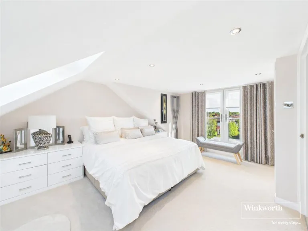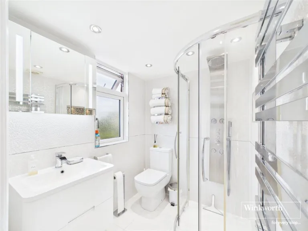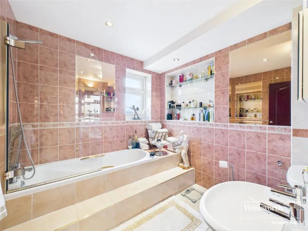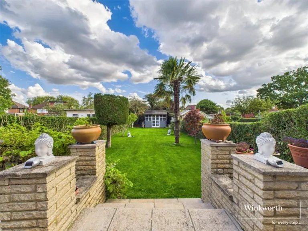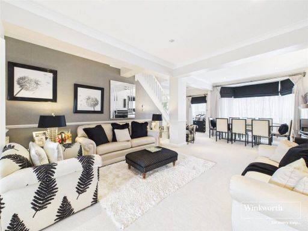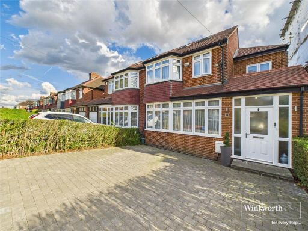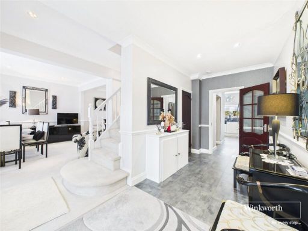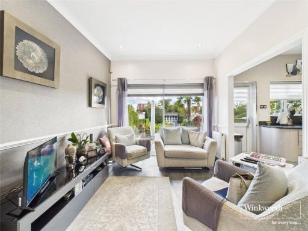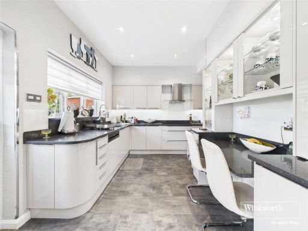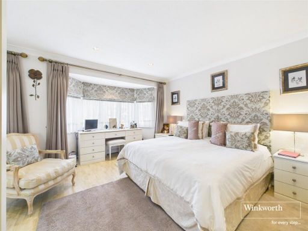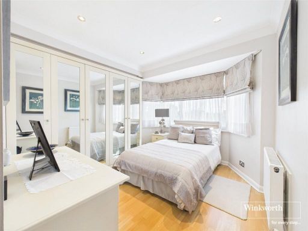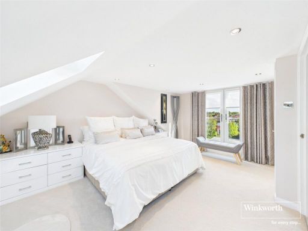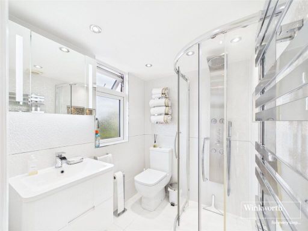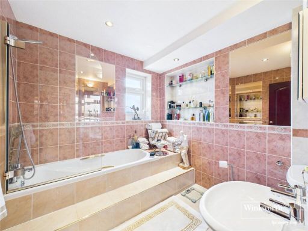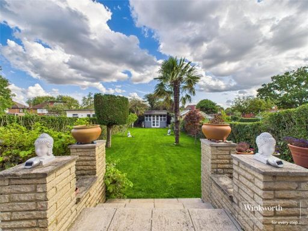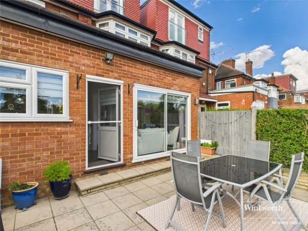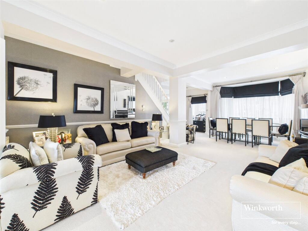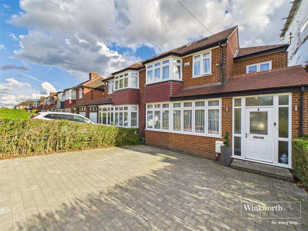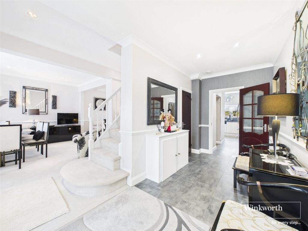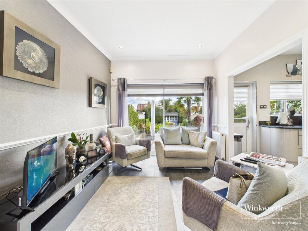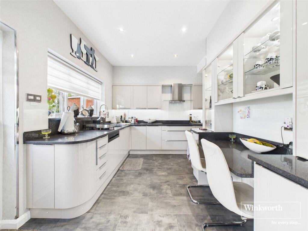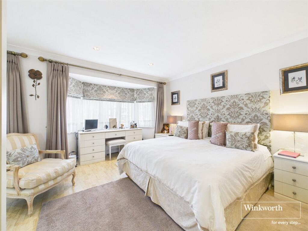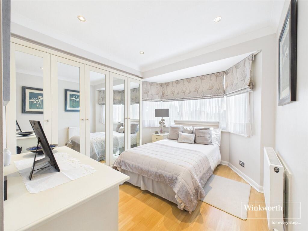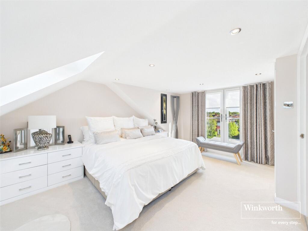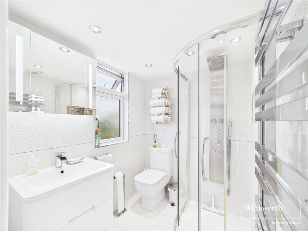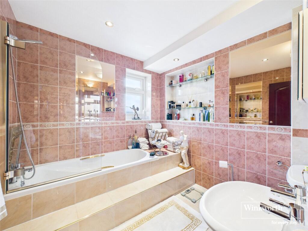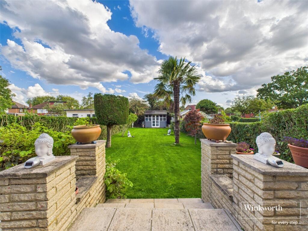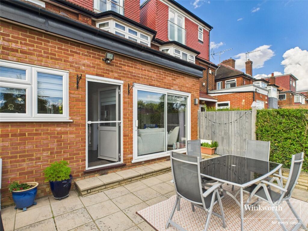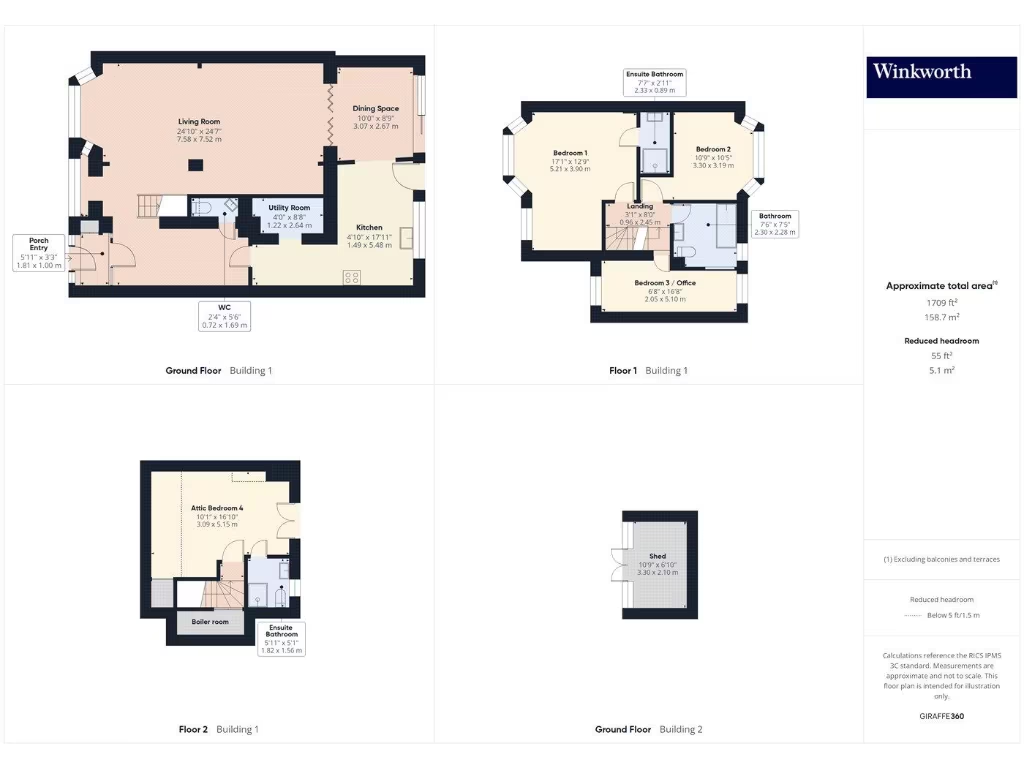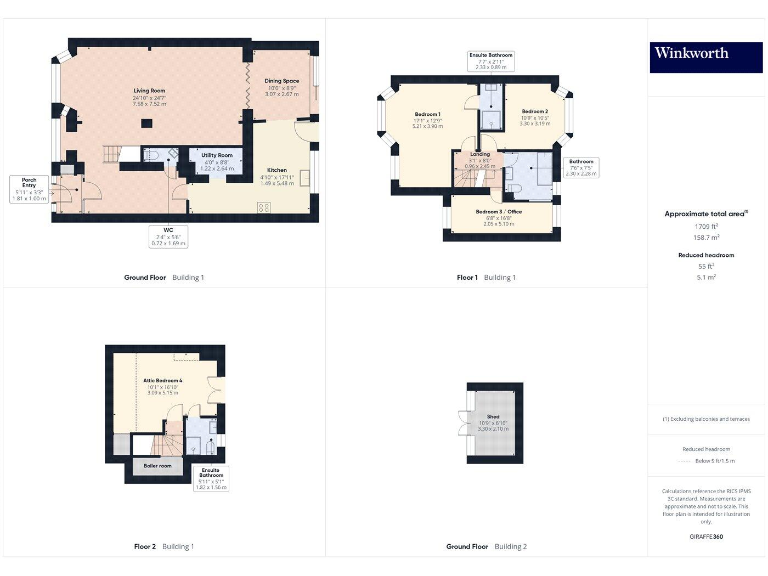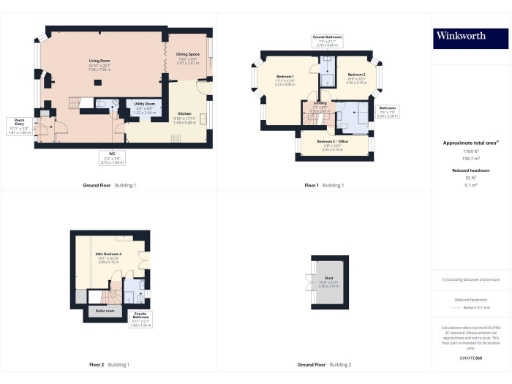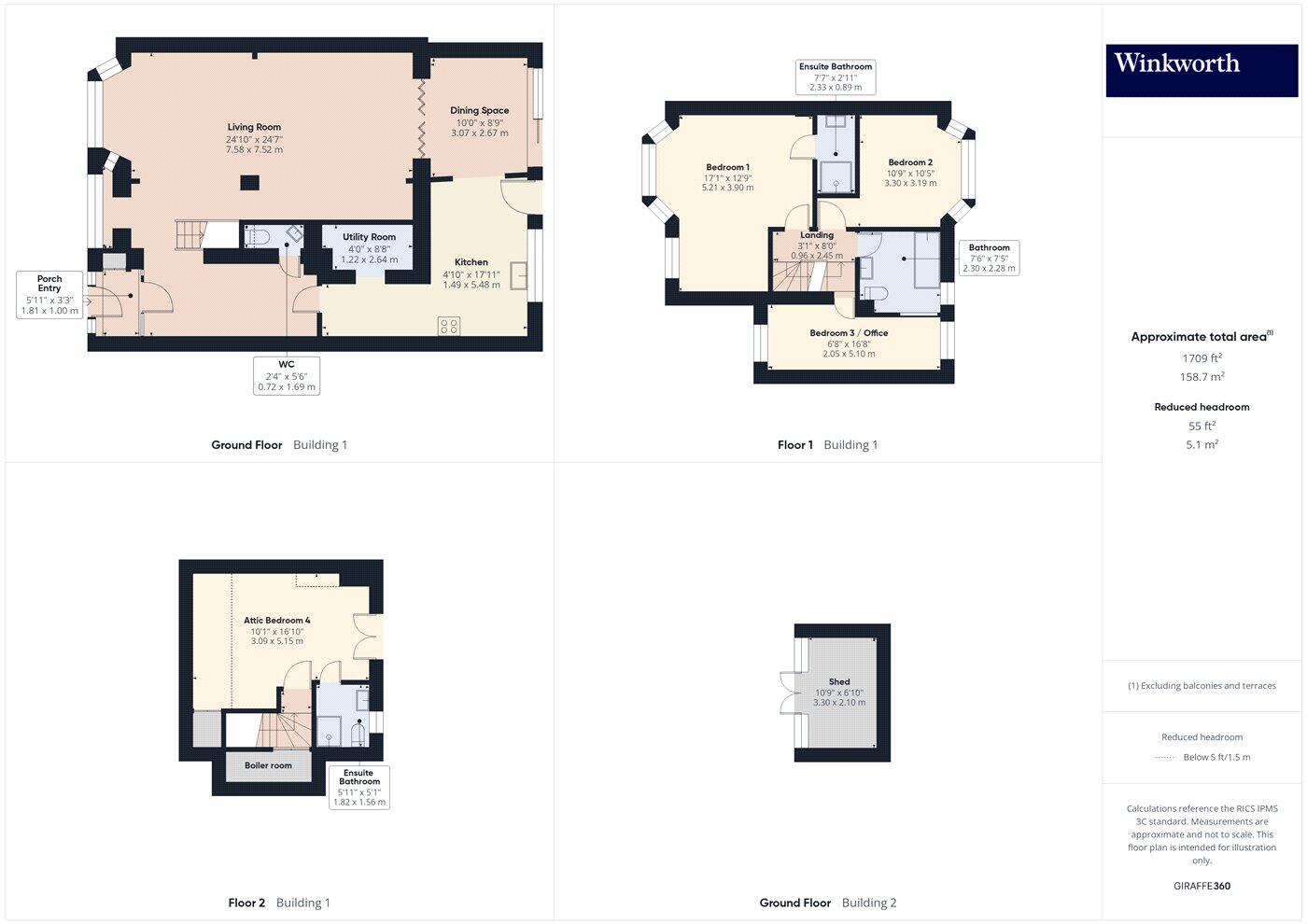Summary - 20 Beverley Drive, Edgware, Middlesex, HA8 HA8 5NQ
4 bed 3 bath Semi-Detached
Turn-key four-bedroom semi with loft conversion, driveway parking and excellent local schools..
- Extended four-bedroom semi-detached family home, newly renovated
- Turn-key presentation with modern kitchen and integrated appliances
- Loft conversion: principal bedroom with Juliette balcony and en suite
- Versatile ground-floor room suitable as home office or fourth bedroom
- Rear garden with raised patio and premium laid-to-lawn
- Paved driveway providing off-street parking for multiple vehicles
- Freehold; no flood risk; built 1930s with filled cavity walls
- Council tax above average; glazing install dates unknown
A thoughtfully extended, turn-key four-bedroom semi-detached home on Beverley Drive, arranged over multiple levels and ready to move into. The ground floor offers a generous open-plan living and dining area, separate lounging room overlooking the garden, and a modern kitchen with integrated appliances and utility area — designed for family life and entertaining. The loft conversion provides a bright principal bedroom with a Juliette balcony and en suite shower room, while the split first floor includes two double bedrooms (one en suite) and a versatile room currently used as a home office or fourth bedroom.
The property has been newly renovated with contemporary décor, double glazing and modern heating via mains gas boiler and radiators; overall presentation is strong and genuinely turn-key. Externally there is a well-maintained rear garden with a raised patio and a paved driveway offering hassle-free off-street parking for multiple vehicles. Freehold tenure and no flood risk are practical advantages for buyers.
Practical considerations: council tax is above average for the area, and the home dates from the 1930s (cavity walls filled) — buyers interested in energy performance or long-term maintenance should note glazing install dates are unknown. The local area is a multicultural, family-focused suburb with good nearby primary and secondary schools and generally fast broadband and excellent mobile signal. Crime levels are average; the neighbourhood is described as affluent with new arrivals.
This house will suit families seeking a spacious, move-in-ready home with flexible work-from-home space, strong school options nearby, and convenient parking. While largely modernised, the property’s age and some unknowns about historic upgrades mean buyers should review service histories and council tax implications during viewing.
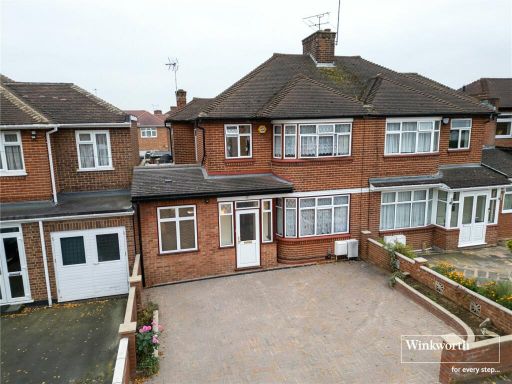 4 bedroom semi-detached house for sale in Beverley Drive, Edgware, Middlesex, HA8 — £725,000 • 4 bed • 2 bath • 1378 ft²
4 bedroom semi-detached house for sale in Beverley Drive, Edgware, Middlesex, HA8 — £725,000 • 4 bed • 2 bath • 1378 ft²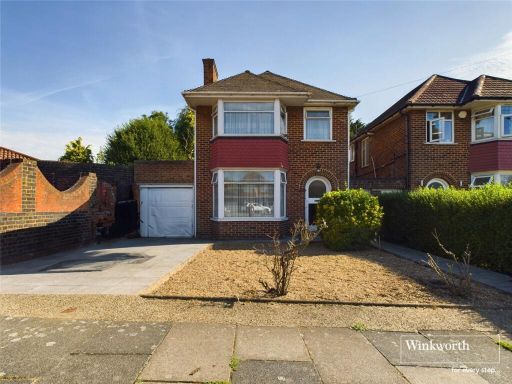 3 bedroom detached house for sale in Beverley Drive, Edgware, Middlesex, HA8 — £675,000 • 3 bed • 1 bath • 807 ft²
3 bedroom detached house for sale in Beverley Drive, Edgware, Middlesex, HA8 — £675,000 • 3 bed • 1 bath • 807 ft²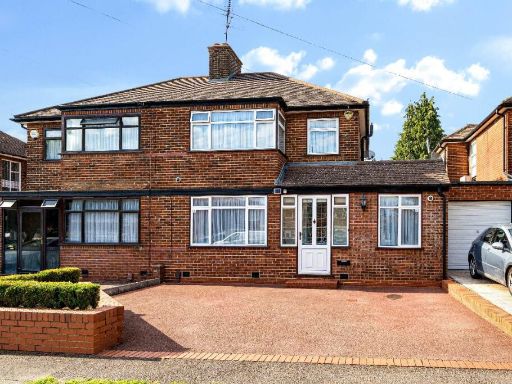 4 bedroom semi-detached house for sale in Beverley Drive, Edgware, HA8 — £815,000 • 4 bed • 1 bath • 1119 ft²
4 bedroom semi-detached house for sale in Beverley Drive, Edgware, HA8 — £815,000 • 4 bed • 1 bath • 1119 ft²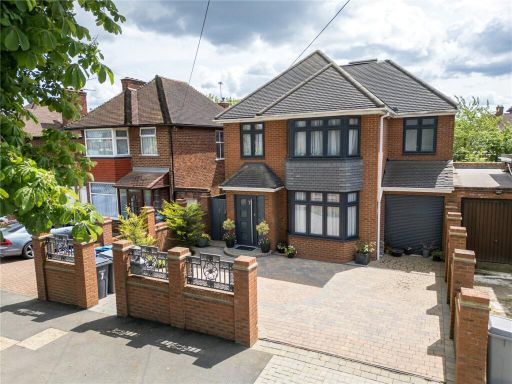 6 bedroom detached house for sale in Beverley Drive, Edgware, Middlesex, HA8 — £1,100,000 • 6 bed • 3 bath • 1964 ft²
6 bedroom detached house for sale in Beverley Drive, Edgware, Middlesex, HA8 — £1,100,000 • 6 bed • 3 bath • 1964 ft²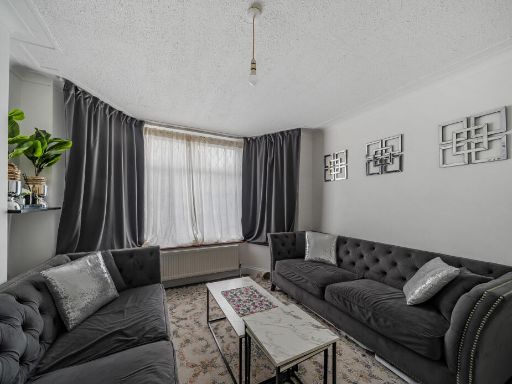 4 bedroom semi-detached house for sale in Tintern Avenue, London, NW9 — £625,000 • 4 bed • 1 bath • 1389 ft²
4 bedroom semi-detached house for sale in Tintern Avenue, London, NW9 — £625,000 • 4 bed • 1 bath • 1389 ft²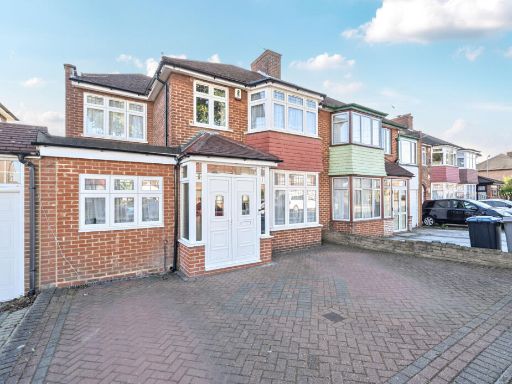 5 bedroom semi-detached house for sale in North Way, London, NW9 — £750,000 • 5 bed • 2 bath • 1413 ft²
5 bedroom semi-detached house for sale in North Way, London, NW9 — £750,000 • 5 bed • 2 bath • 1413 ft²