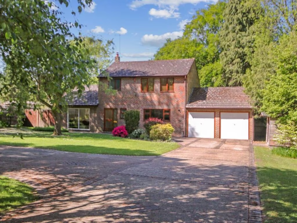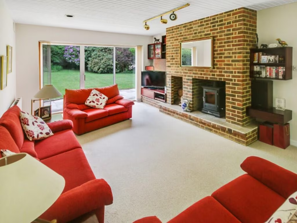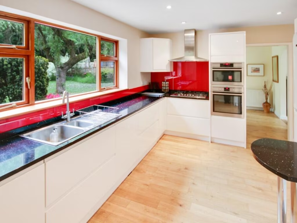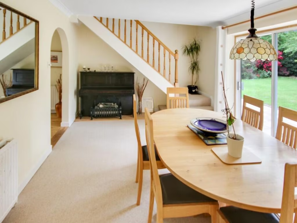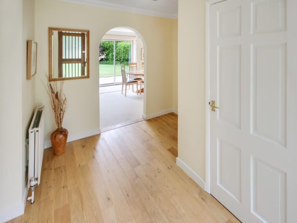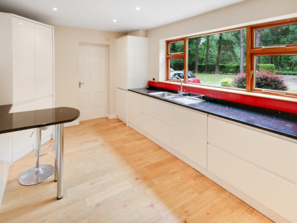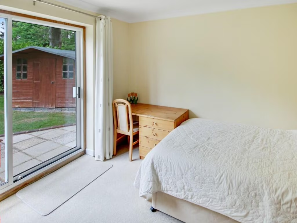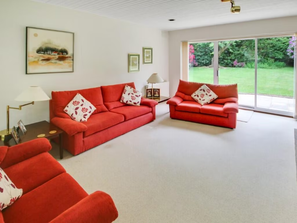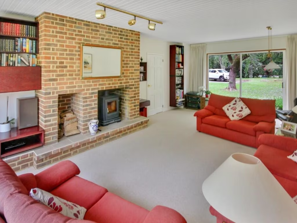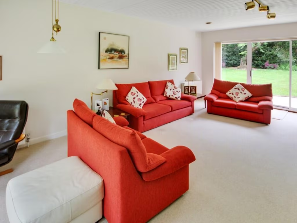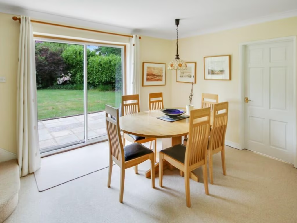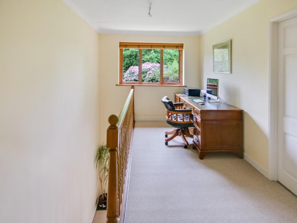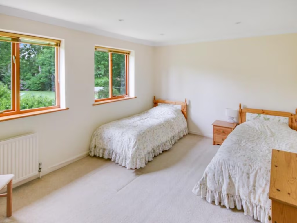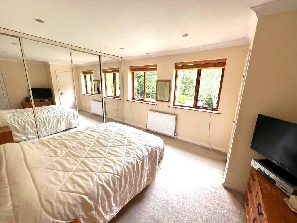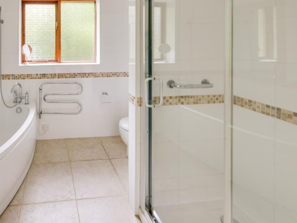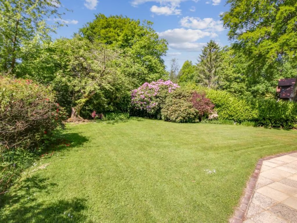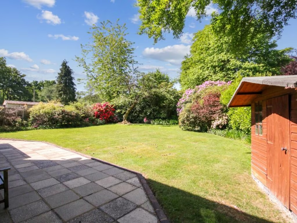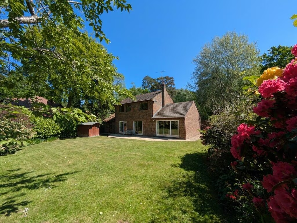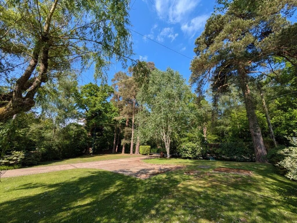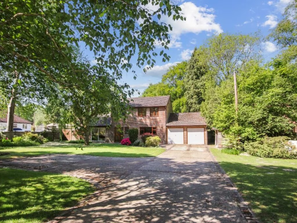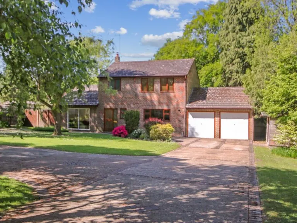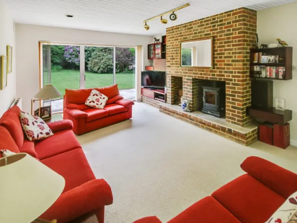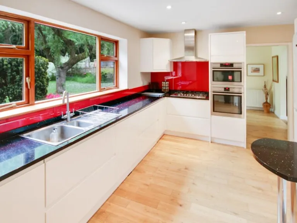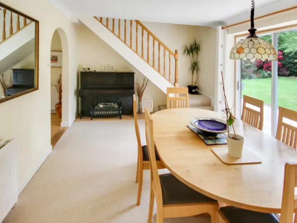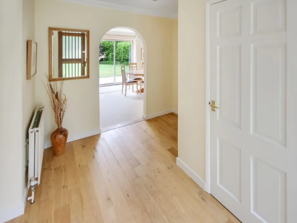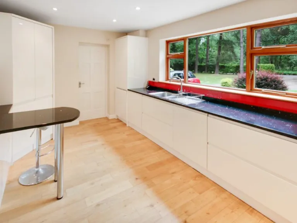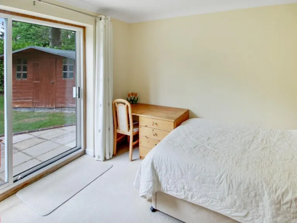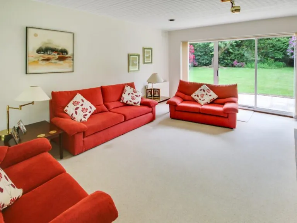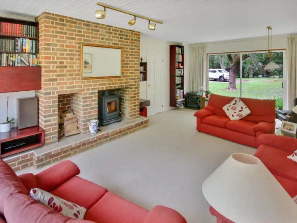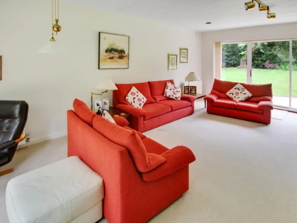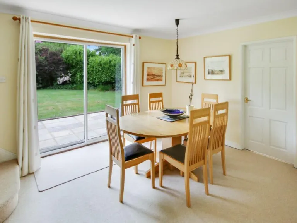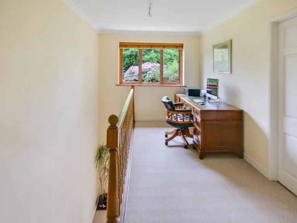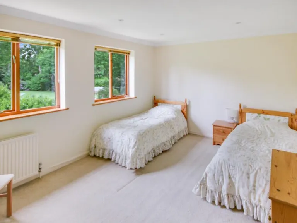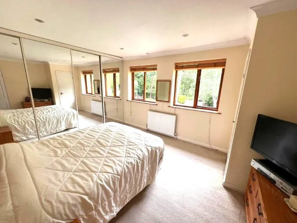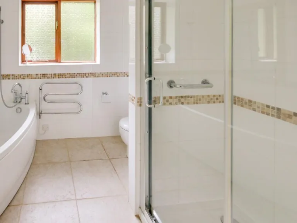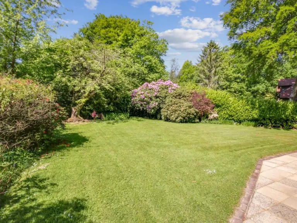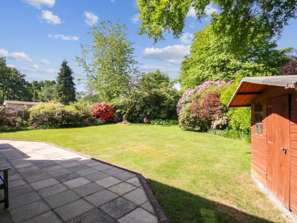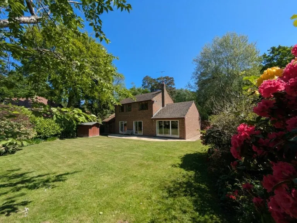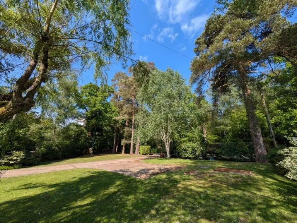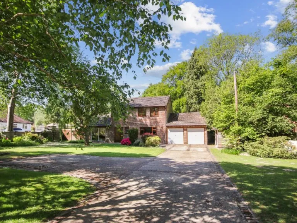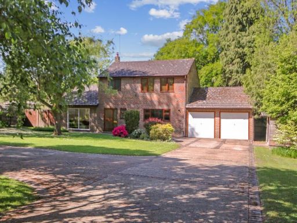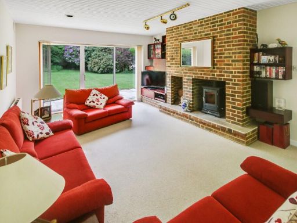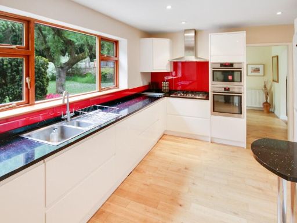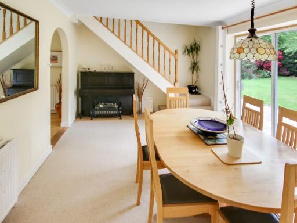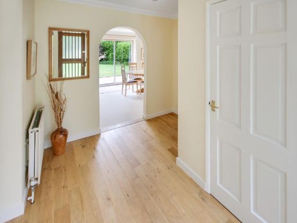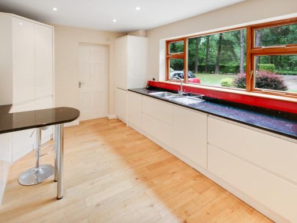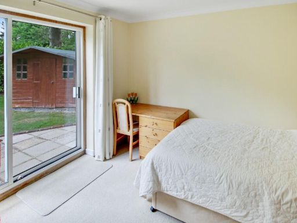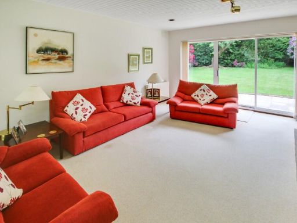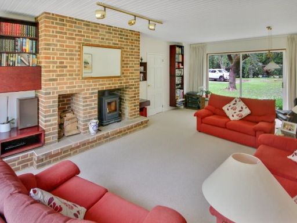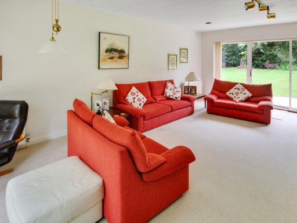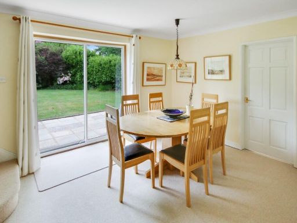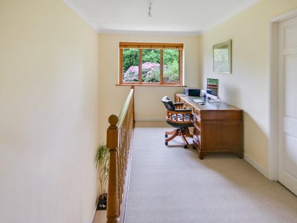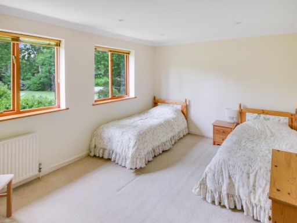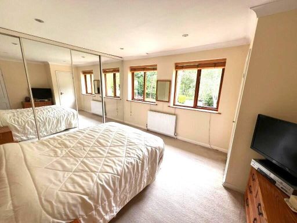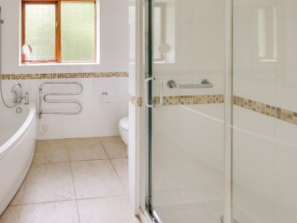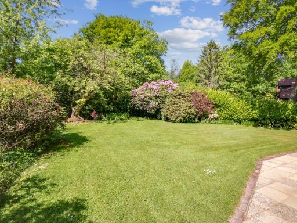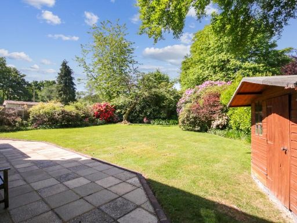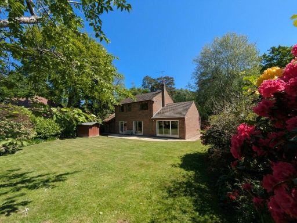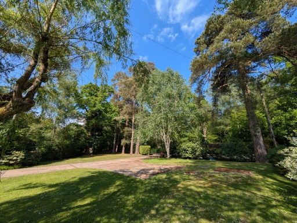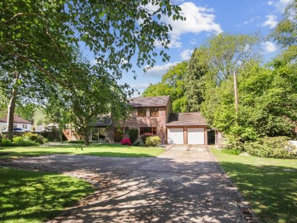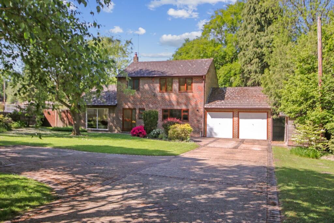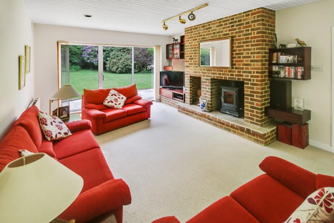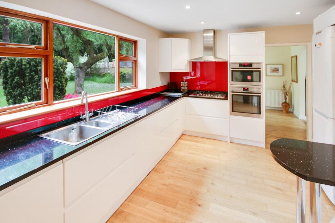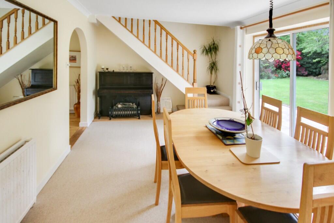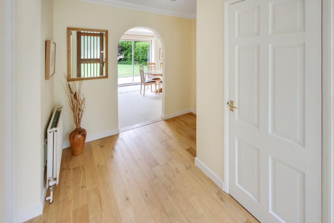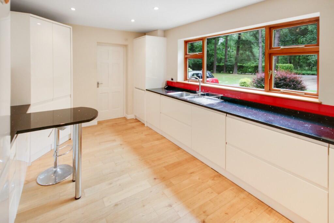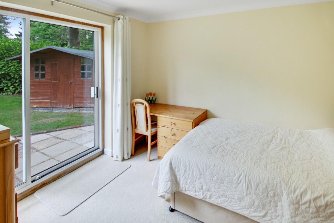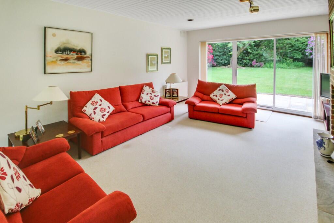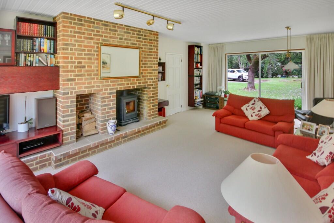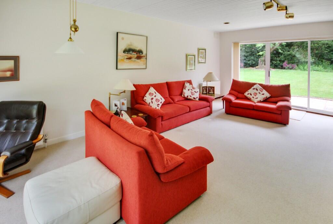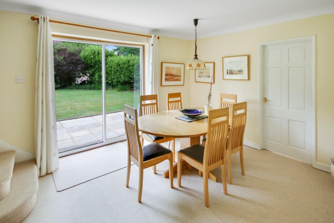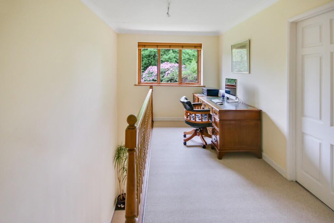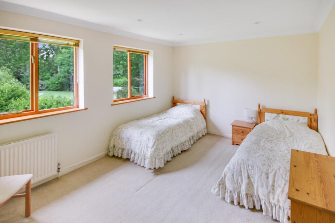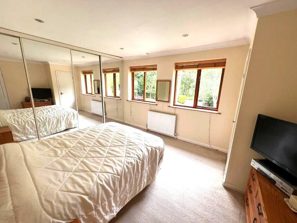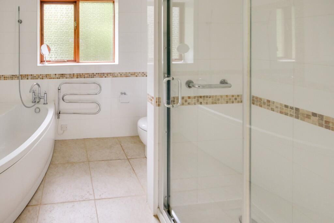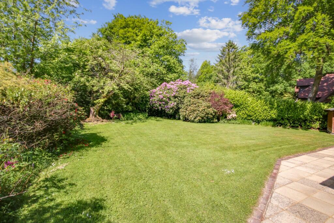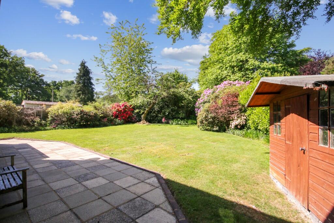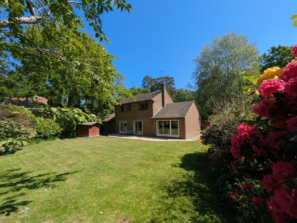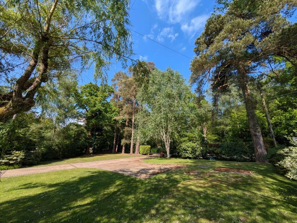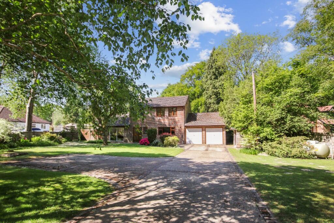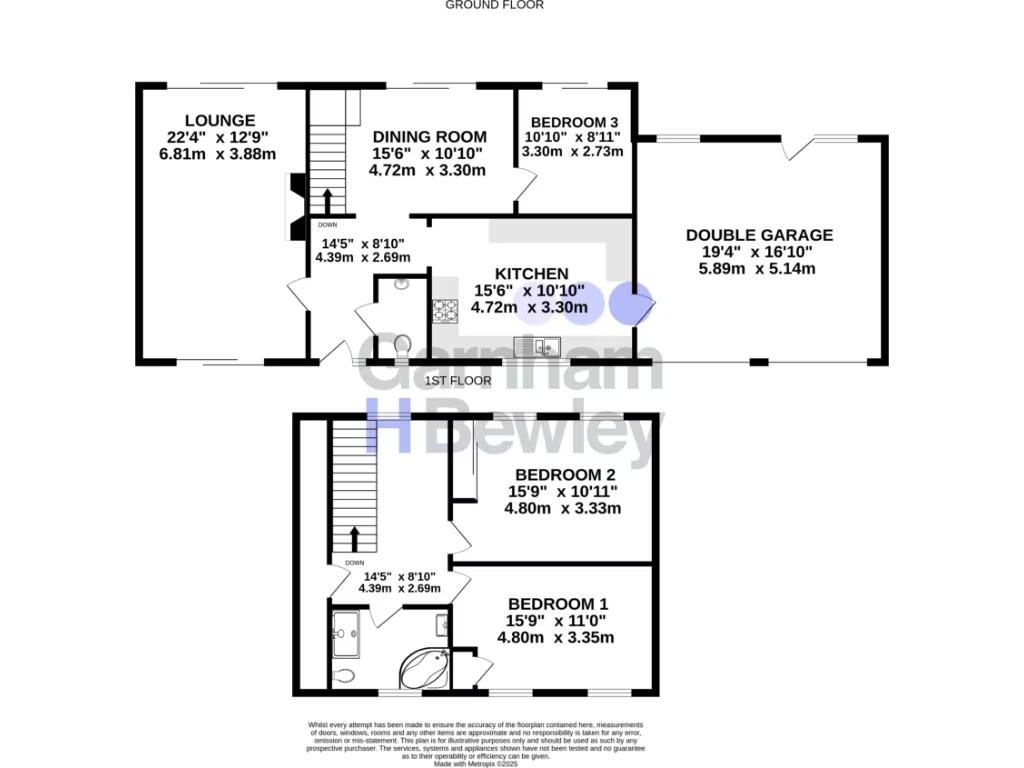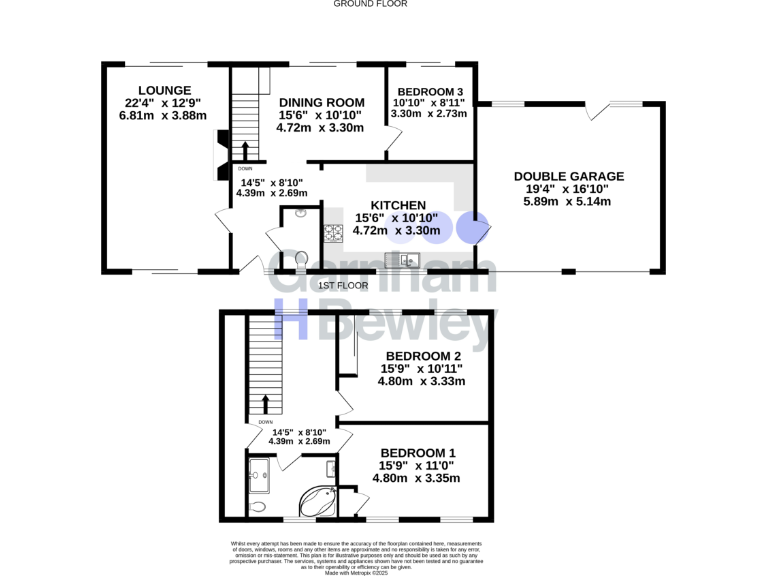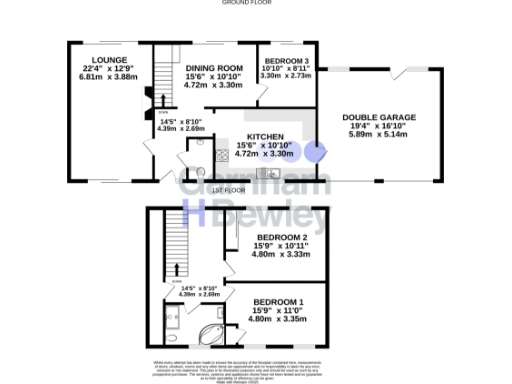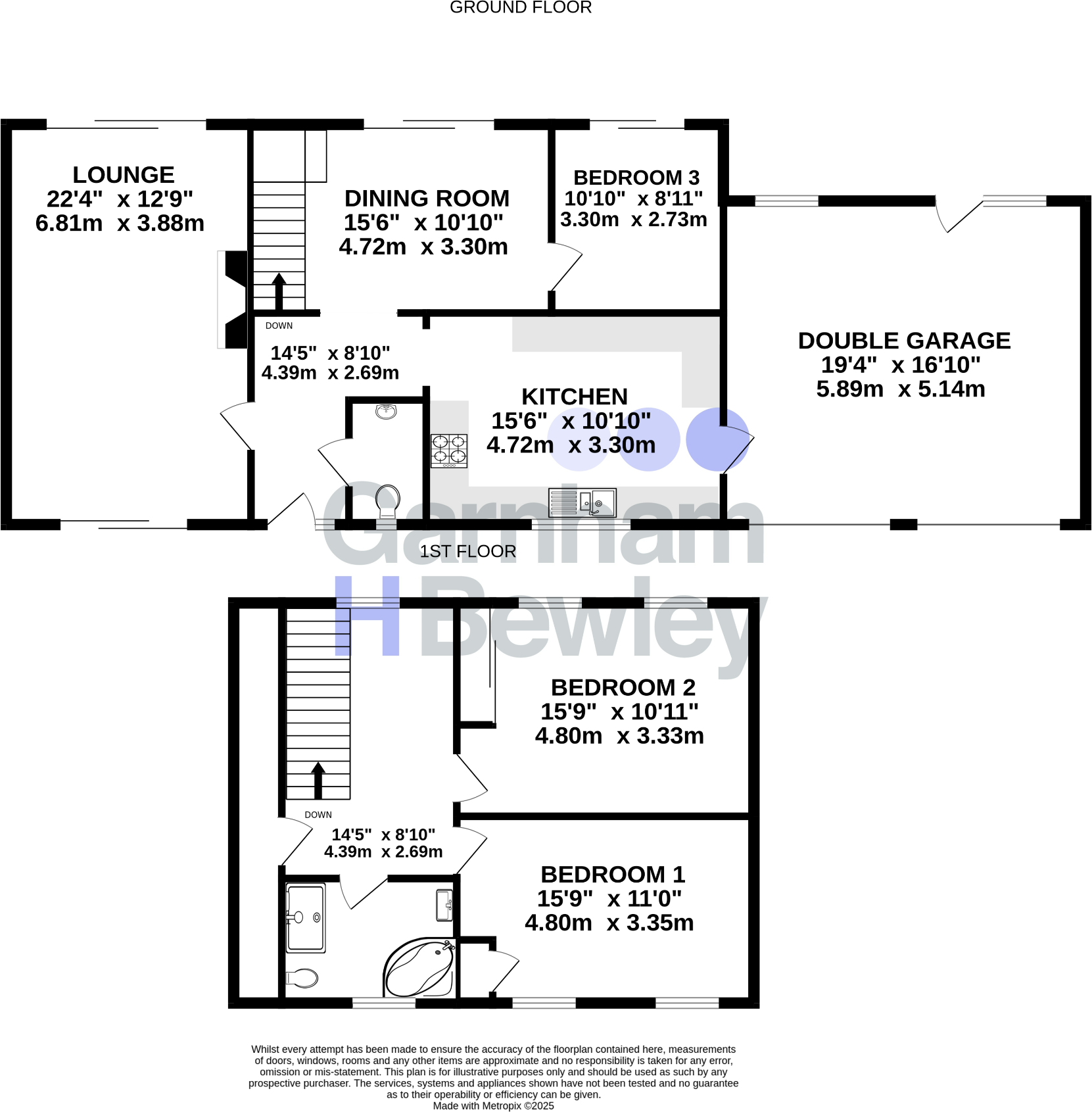Summary - Lake View Road, Furnace Wood RH19 2QF
3 bed 1 bath Detached
Large plot, double garage and flexible living — ideal family home with extension potential.
Set on approx. 0.45-acre private gated plot
Set within a private gated estate on a generous ~0.45-acre plot, this well-presented three-bedroom detached home offers substantial family living and excellent outdoor privacy. The dual-aspect lounge stretches the full depth of the house, features a brick fireplace with a wood-burning stove, and large sliding doors that bring the garden into daily life. A separate dining room and refitted kitchen/breakfast room with granite worktops and integrated AEG appliances complete a practical ground-floor layout.
Bedroom three on the ground floor provides flexible accommodation for guests, a home office, or playroom. Upstairs the principal and second bedrooms are generously proportioned with built-in wardrobes, a quiet study area on the landing, and large eaves storage. The single family bathroom is well appointed but remains the property’s sole bathroom.
Outside, the plot is a major asset: extensive landscaped lawns and mature screening, a broad patio for outdoor entertaining, gated side access, ample driveway parking and a large double garage with power and lighting. There is realistic potential to add a fourth bedroom and en-suite above the living room (subject to planning permission), making this a strong long-term family home.
Notable considerations: the property has a medium flooding risk and only one family bathroom, which may influence some buyers’ plans. Any extension will require planning approval. Offered chain-free on freehold tenure, this spacious home suits buyers seeking privacy, room for families to grow, and scope to add value through sympathetic improvement.
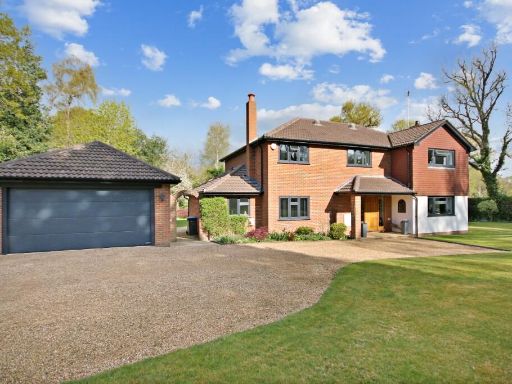 5 bedroom detached house for sale in Felcot Road, RH19 — £1,325,000 • 5 bed • 2 bath • 2796 ft²
5 bedroom detached house for sale in Felcot Road, RH19 — £1,325,000 • 5 bed • 2 bath • 2796 ft²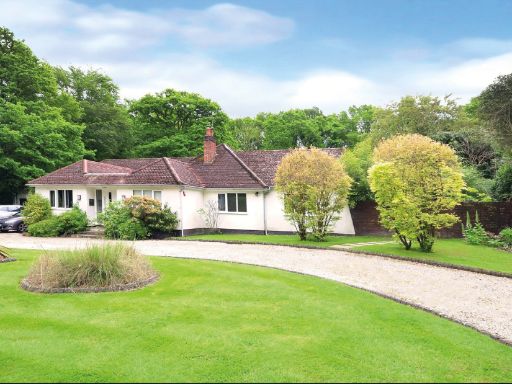 5 bedroom detached house for sale in Felcot Road, RH19 — £1,300,000 • 5 bed • 1 bath • 3347 ft²
5 bedroom detached house for sale in Felcot Road, RH19 — £1,300,000 • 5 bed • 1 bath • 3347 ft²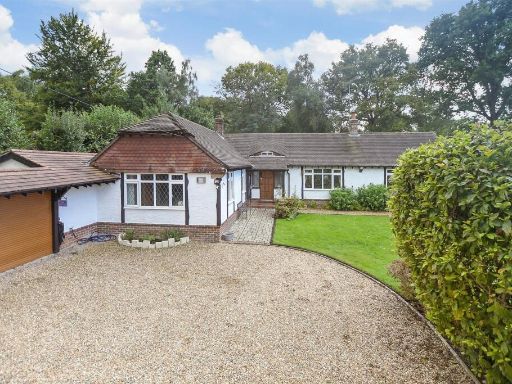 3 bedroom detached bungalow for sale in Chesterfield Close, Furnace Wood, West Sussex, RH19 — £780,000 • 3 bed • 2 bath • 1141 ft²
3 bedroom detached bungalow for sale in Chesterfield Close, Furnace Wood, West Sussex, RH19 — £780,000 • 3 bed • 2 bath • 1141 ft²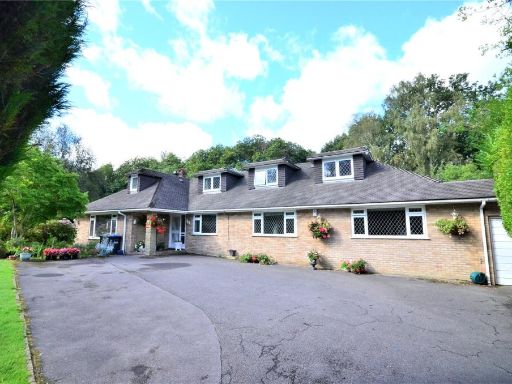 5 bedroom detached house for sale in Hophurst Hill, Crawley Down, West Sussex, RH10 — £1,100,000 • 5 bed • 3 bath • 2713 ft²
5 bedroom detached house for sale in Hophurst Hill, Crawley Down, West Sussex, RH10 — £1,100,000 • 5 bed • 3 bath • 2713 ft²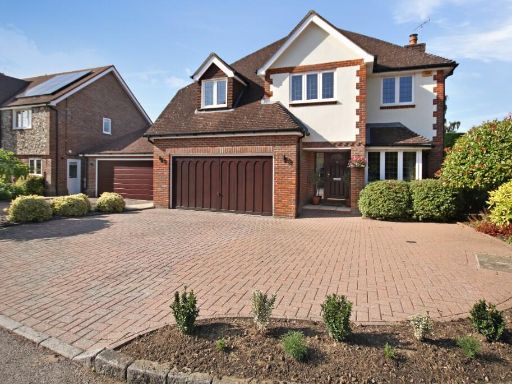 5 bedroom detached house for sale in Hedgecourt Place, East Grinstead, West Sussex, RH19 — £925,000 • 5 bed • 4 bath • 2400 ft²
5 bedroom detached house for sale in Hedgecourt Place, East Grinstead, West Sussex, RH19 — £925,000 • 5 bed • 4 bath • 2400 ft²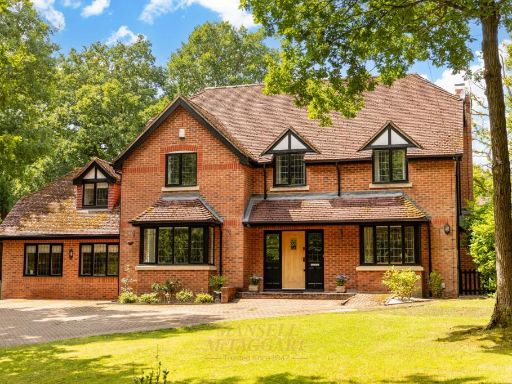 5 bedroom detached house for sale in Herons Lea, Copthorne, RH10 — £1,295,000 • 5 bed • 3 bath • 2613 ft²
5 bedroom detached house for sale in Herons Lea, Copthorne, RH10 — £1,295,000 • 5 bed • 3 bath • 2613 ft²