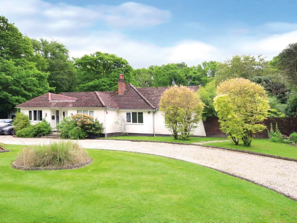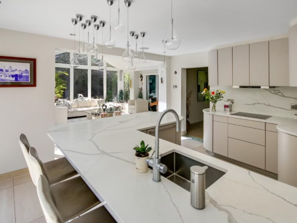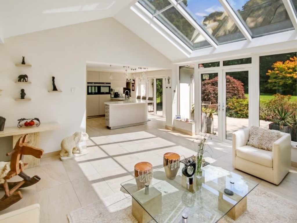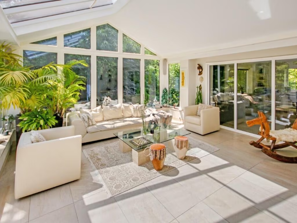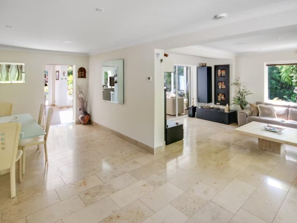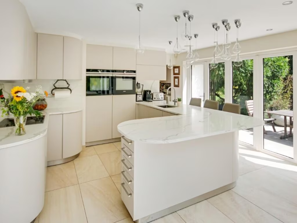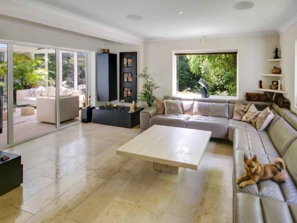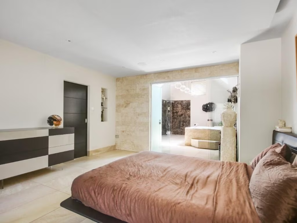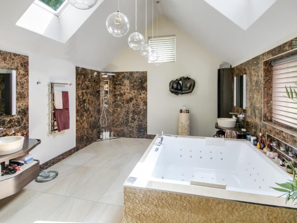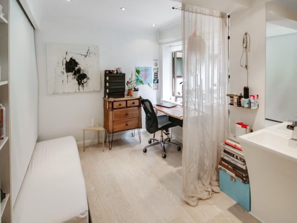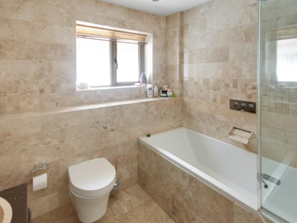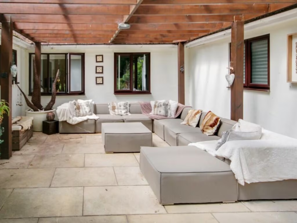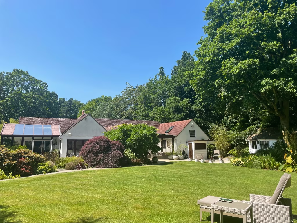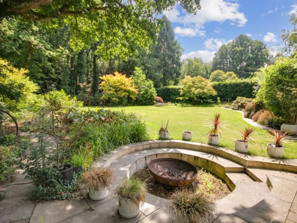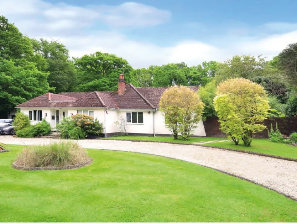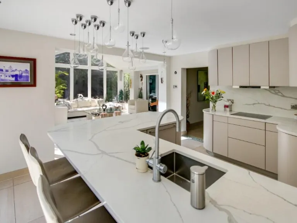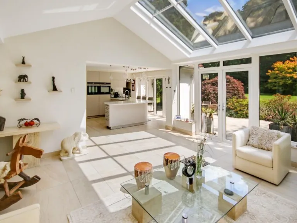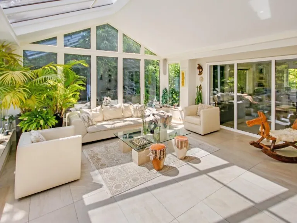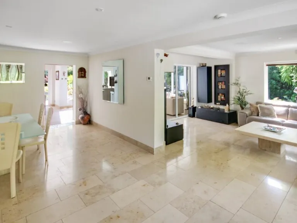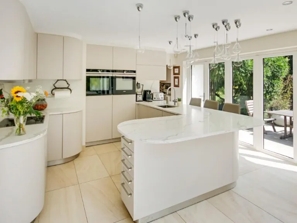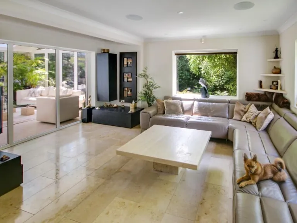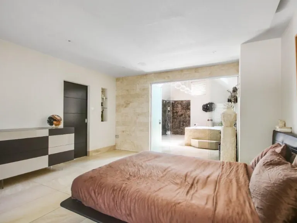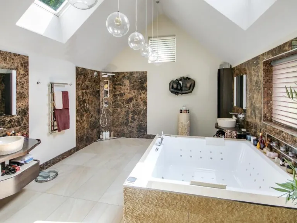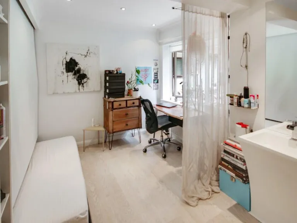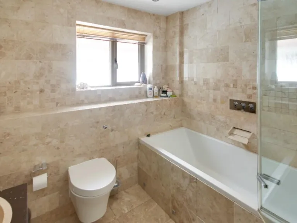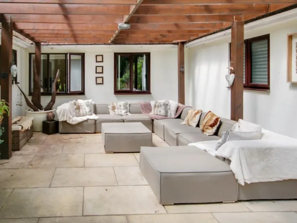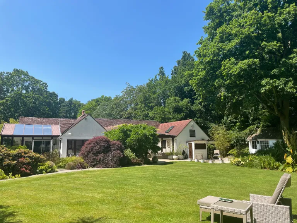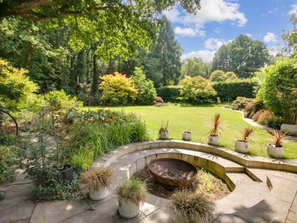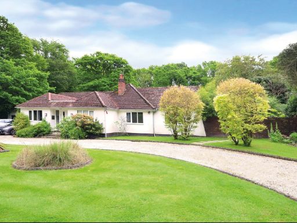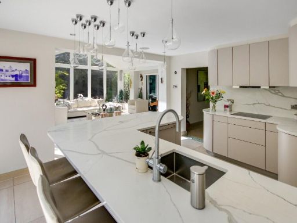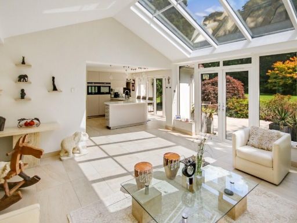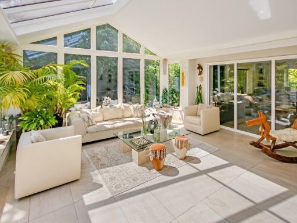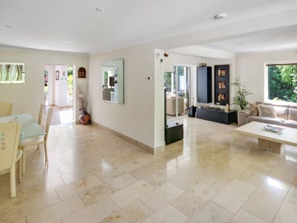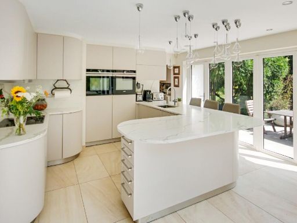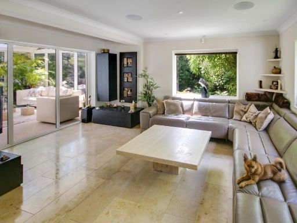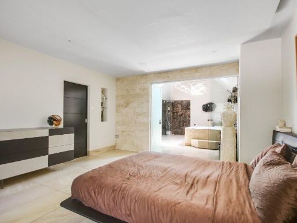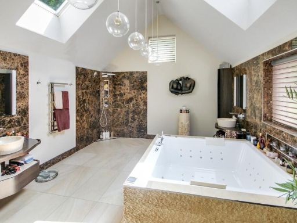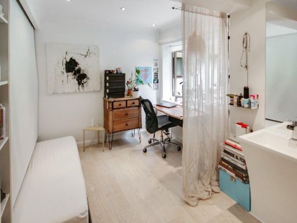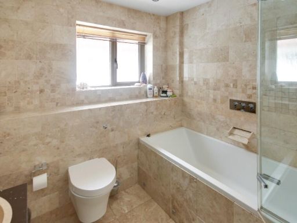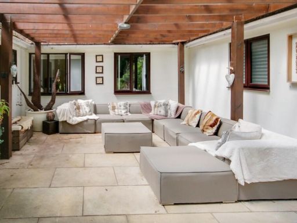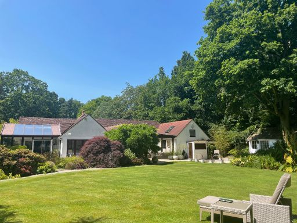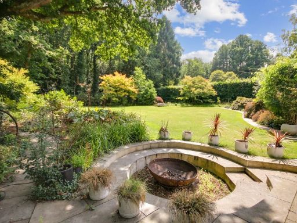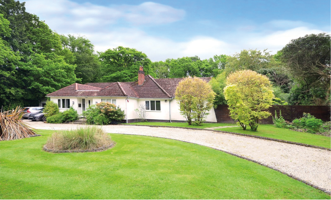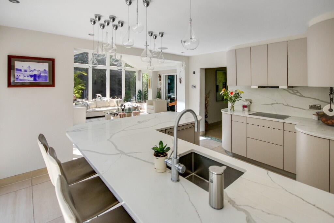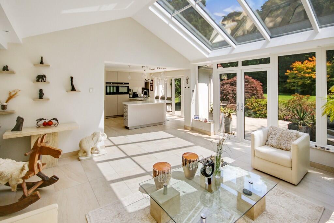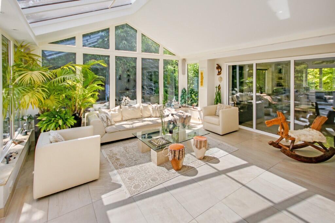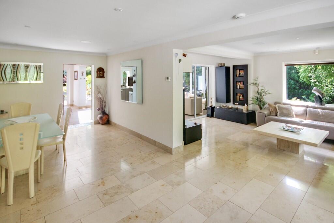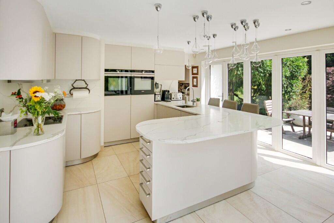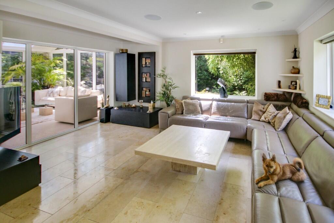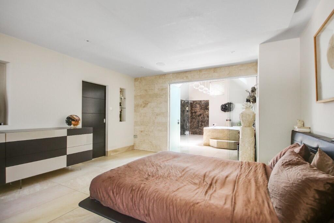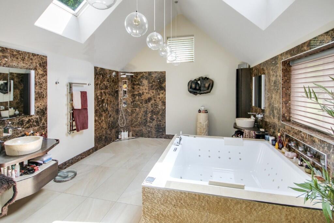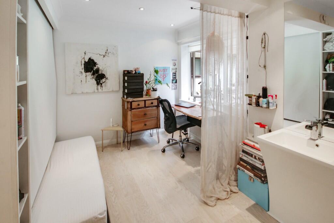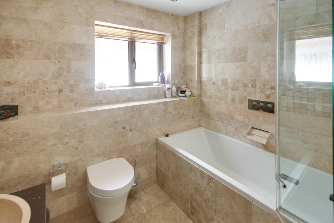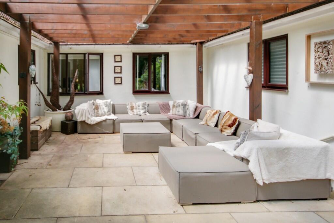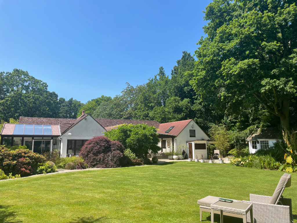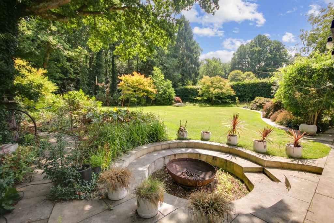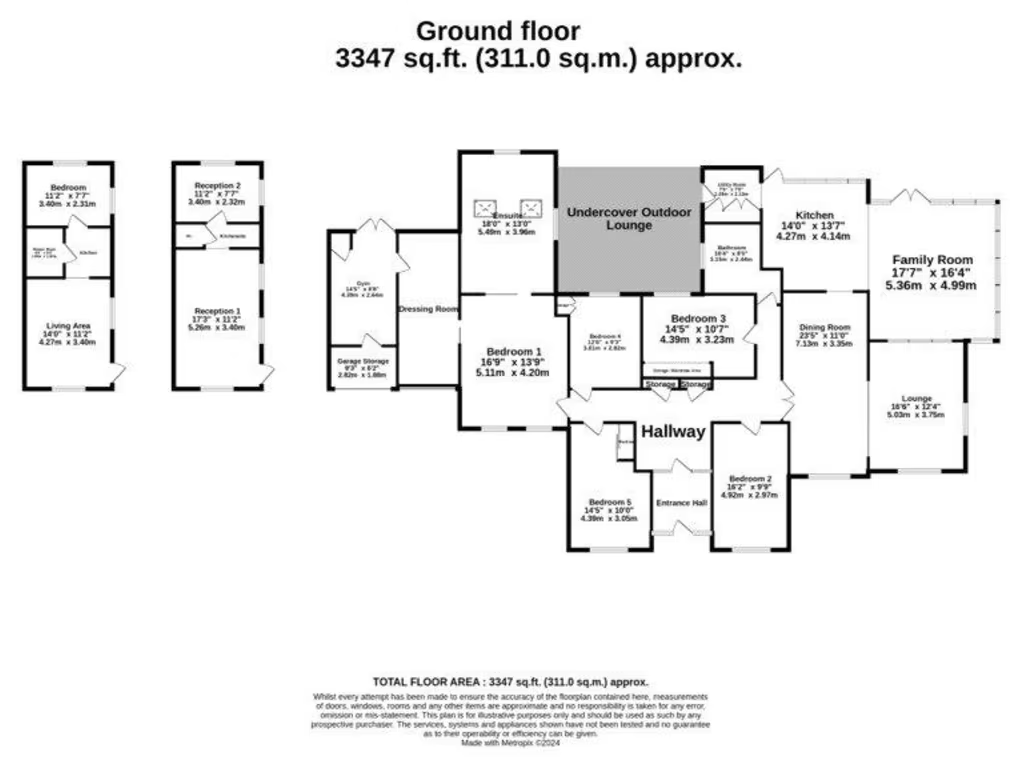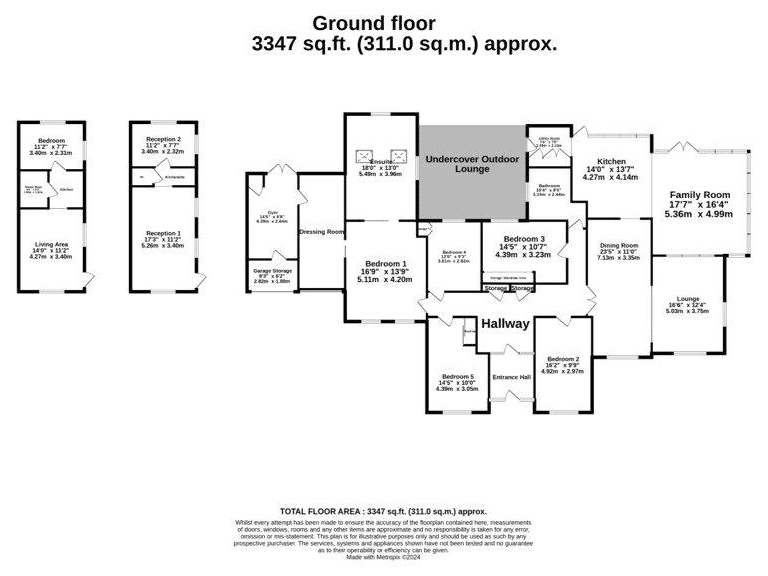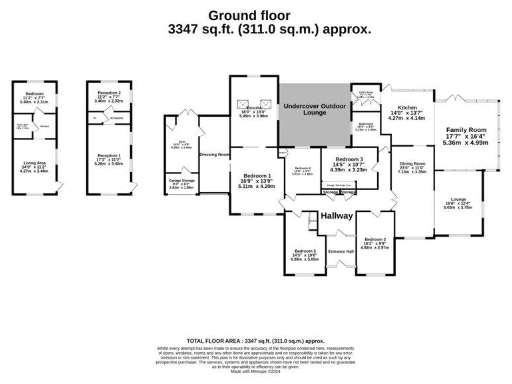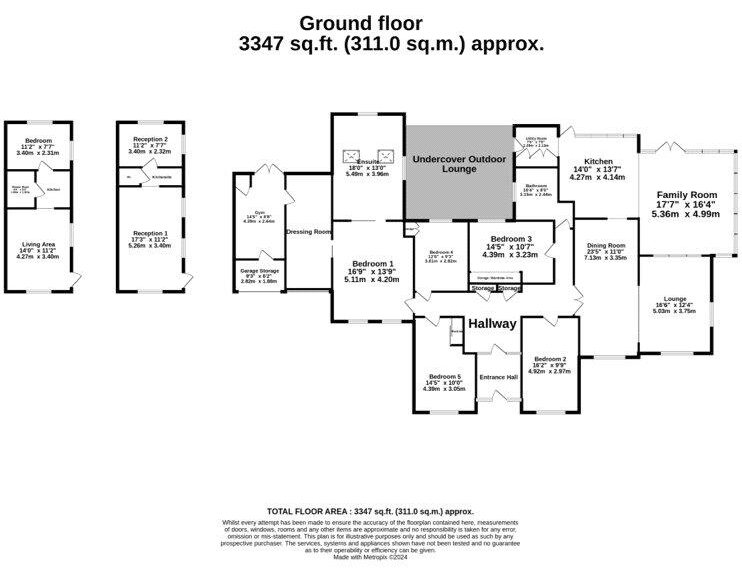Summary - Felcot Road, RH19 RH19 2PX
5 bed 1 bath Detached
Versatile estate bungalow with expansive garden and annex accommodation for families.
- Detached single-storey residence on a very large, south‑easterly facing plot
- Stunning open-plan kitchen with integrated Siemens appliances and island
- Vaulted family room, built-in speakers, gym with integrated sauna
- Master suite with dressing room and large ensuite; four further double bedrooms
- Two outbuildings: home office and self-contained annex included
- Approved planning permission for loft conversion and rear extension
- Secure electric gated in/out driveway; ample off-street parking
- Single-storey layout; one family bathroom plus the ensuite only
Set within the private Furnace Wood estate, this substantial single-storey detached home offers generous, flexible living across a large plot. The heart of the house is a contemporary open-plan kitchen and a vaulted family room that open directly onto a professionally landscaped south‑easterly garden designed for all‑season entertaining. Two substantial outbuildings include a home office and a self‑contained annex, adding useful ancillary accommodation and work-from-home options.
The principal suite provides a private dressing room and an impressive ensuite with wet room shower and tiled jacuzzi bath, while four further double bedrooms share a family bathroom. Built-in ceiling speakers, integrated appliances and an internal gym with sauna add quality fixtures and lifestyle appeal. Approved planning permission for a three-room loft conversion and a rear kitchen/diner extension gives clear scope to increase living space and value.
Practical advantages include secure electric gated access, an in/out driveway with ample off‑street parking, full freehold ownership and no onward chain. The property sits in an affluent, low-crime area with fast broadband and excellent mobile signal, close to a mix of independent and state schools.
Buyers should note this is a single-storey residence: while a loft conversion is approved, further vertical expansion depends on executing those plans. The listing records one family bathroom alongside the large ensuite; households wanting multiple full bathrooms may prefer further modification. Overall, this is a rare, spacious bungalow-style home on a very large plot in a private setting, well suited to families seeking single-storey convenience with clear potential to extend further.
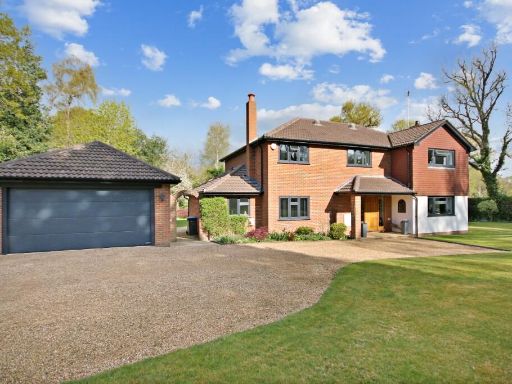 5 bedroom detached house for sale in Felcot Road, RH19 — £1,325,000 • 5 bed • 2 bath • 2796 ft²
5 bedroom detached house for sale in Felcot Road, RH19 — £1,325,000 • 5 bed • 2 bath • 2796 ft²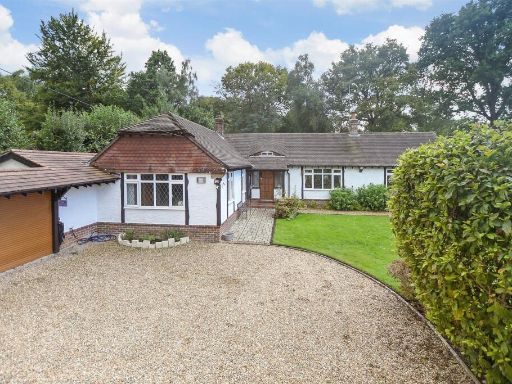 3 bedroom detached bungalow for sale in Chesterfield Close, Furnace Wood, West Sussex, RH19 — £515,500 • 3 bed • 2 bath • 1141 ft²
3 bedroom detached bungalow for sale in Chesterfield Close, Furnace Wood, West Sussex, RH19 — £515,500 • 3 bed • 2 bath • 1141 ft²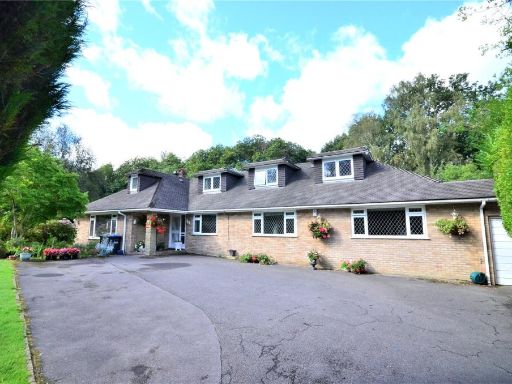 5 bedroom detached house for sale in Hophurst Hill, Crawley Down, West Sussex, RH10 — £1,100,000 • 5 bed • 3 bath • 2713 ft²
5 bedroom detached house for sale in Hophurst Hill, Crawley Down, West Sussex, RH10 — £1,100,000 • 5 bed • 3 bath • 2713 ft²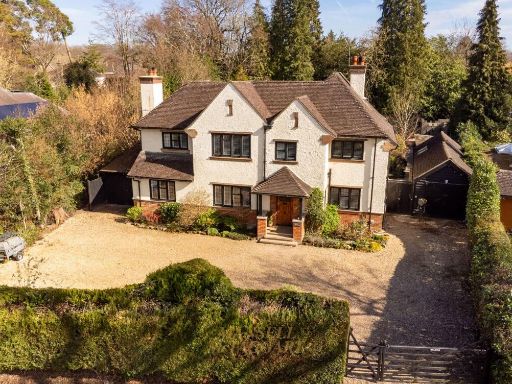 5 bedroom detached house for sale in Yew Lane, East Grinstead, RH19 — £1,400,000 • 5 bed • 3 bath • 3104 ft²
5 bedroom detached house for sale in Yew Lane, East Grinstead, RH19 — £1,400,000 • 5 bed • 3 bath • 3104 ft²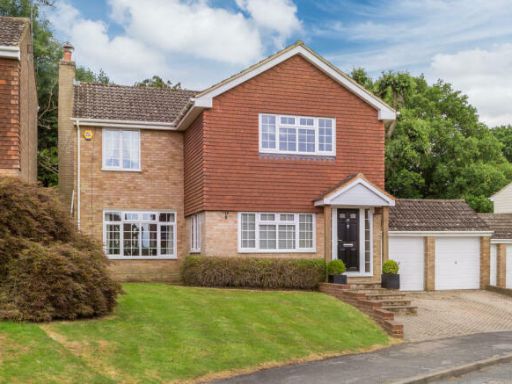 5 bedroom detached house for sale in Fulmar Drive, East Grinstead, RH19 — £675,000 • 5 bed • 3 bath • 1590 ft²
5 bedroom detached house for sale in Fulmar Drive, East Grinstead, RH19 — £675,000 • 5 bed • 3 bath • 1590 ft²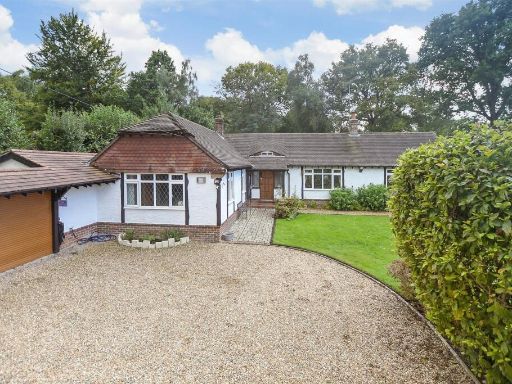 3 bedroom detached bungalow for sale in Chesterfield Close, Furnace Wood, West Sussex, RH19 — £780,000 • 3 bed • 2 bath • 1141 ft²
3 bedroom detached bungalow for sale in Chesterfield Close, Furnace Wood, West Sussex, RH19 — £780,000 • 3 bed • 2 bath • 1141 ft²