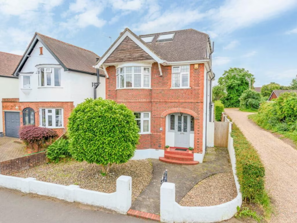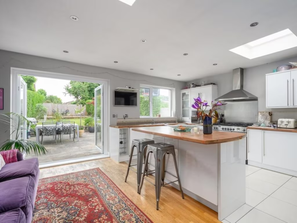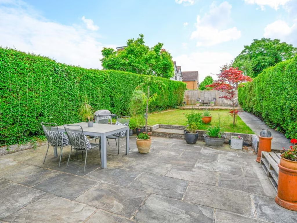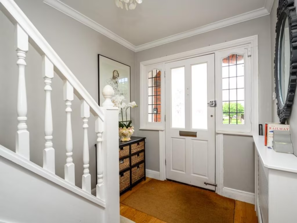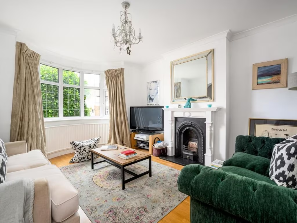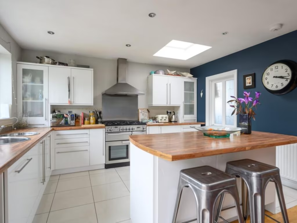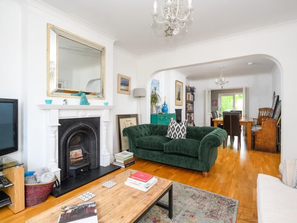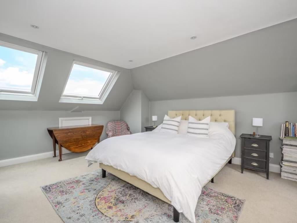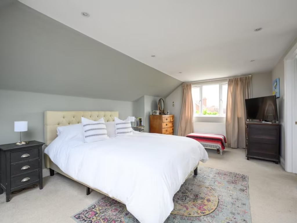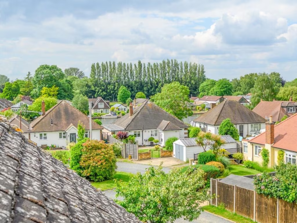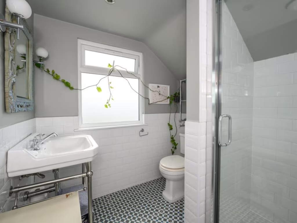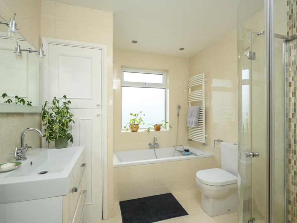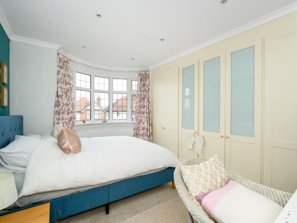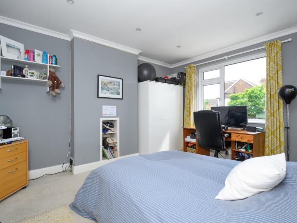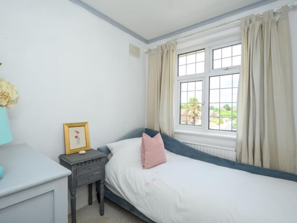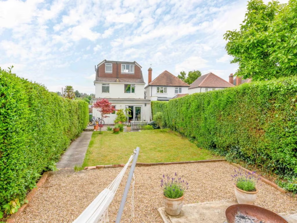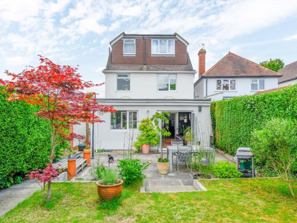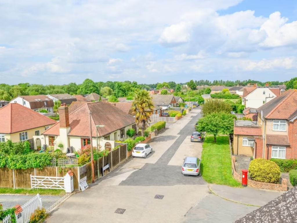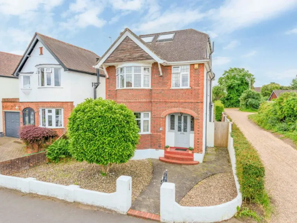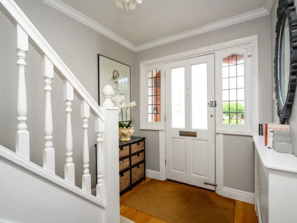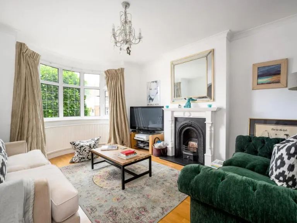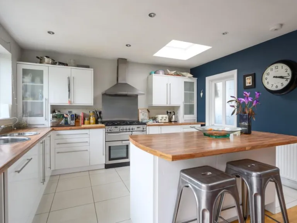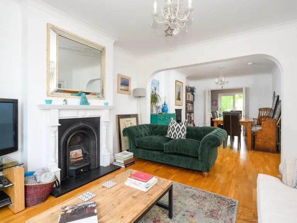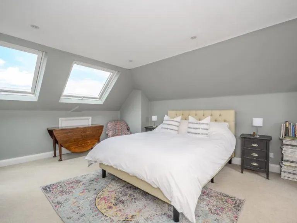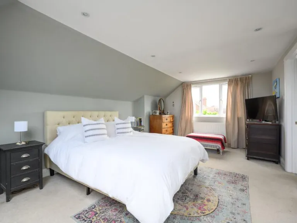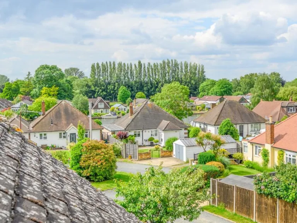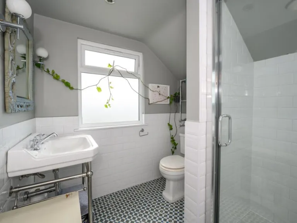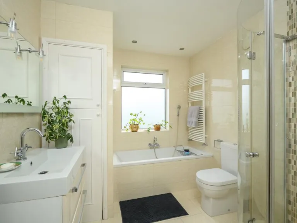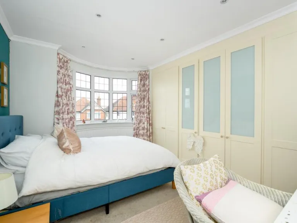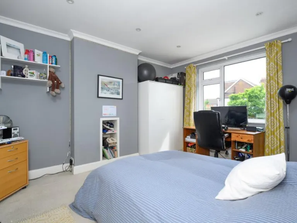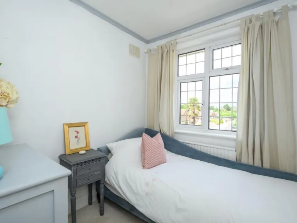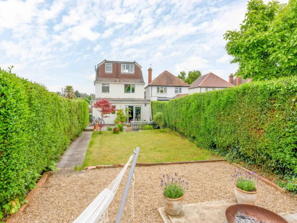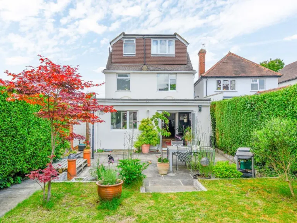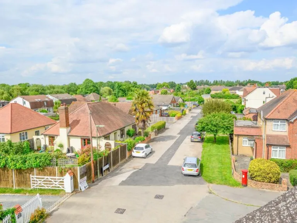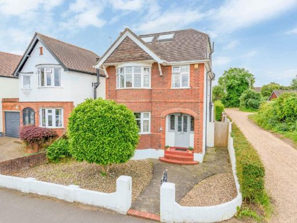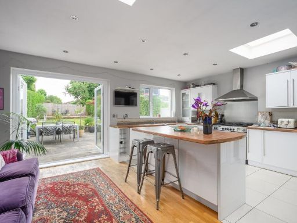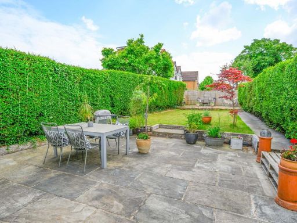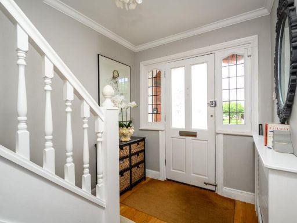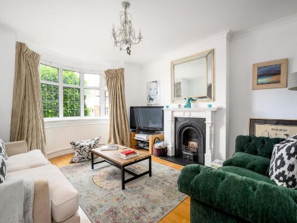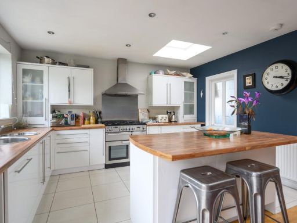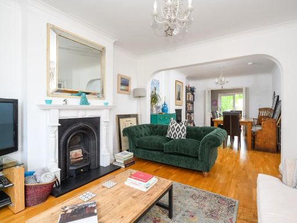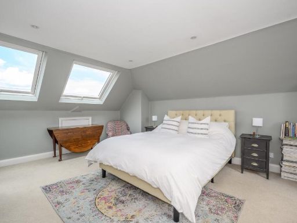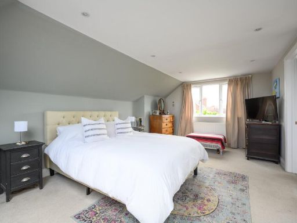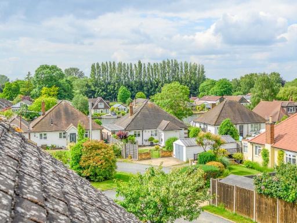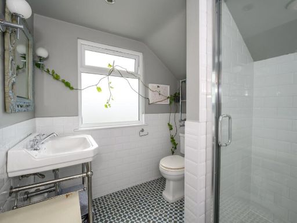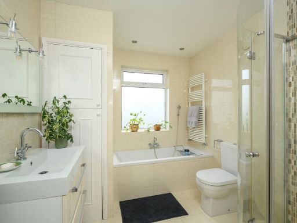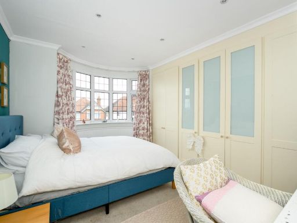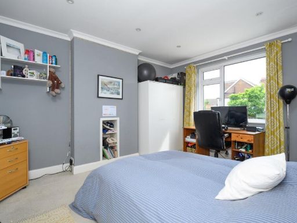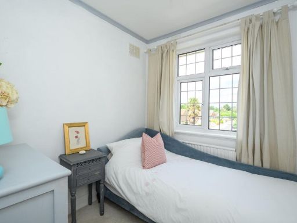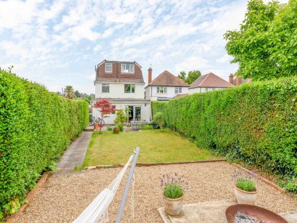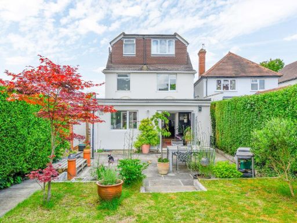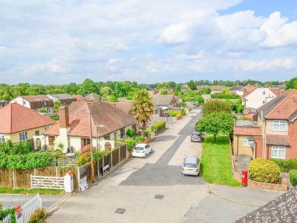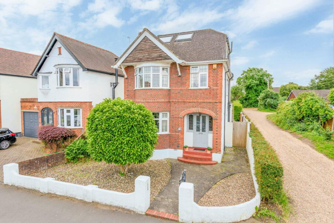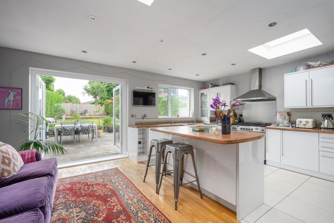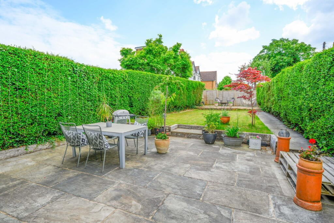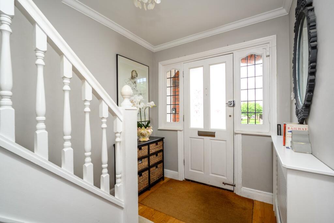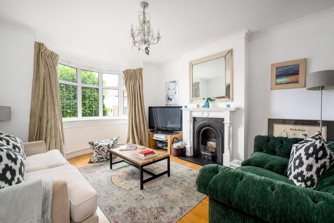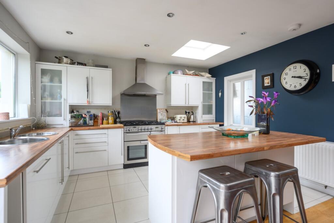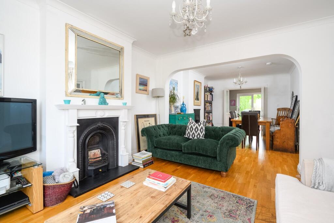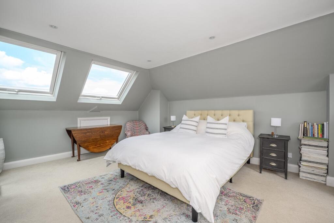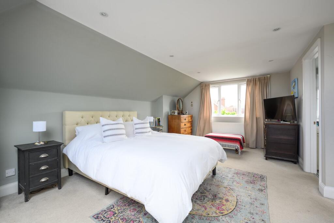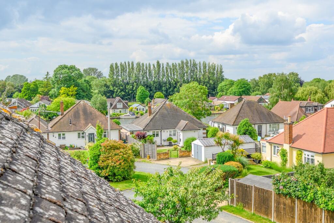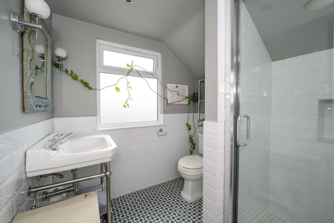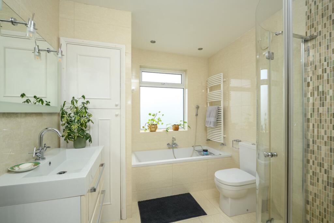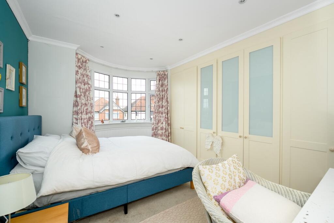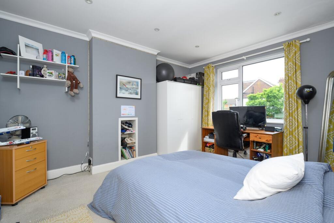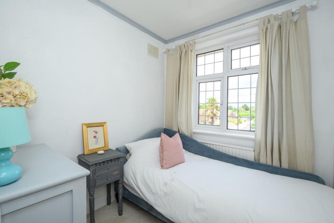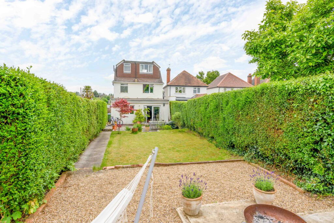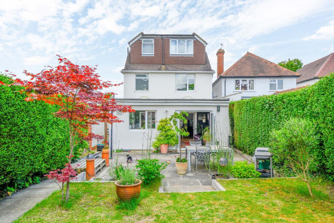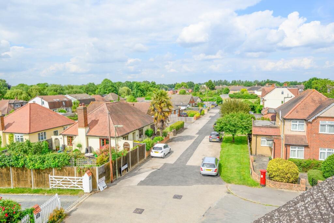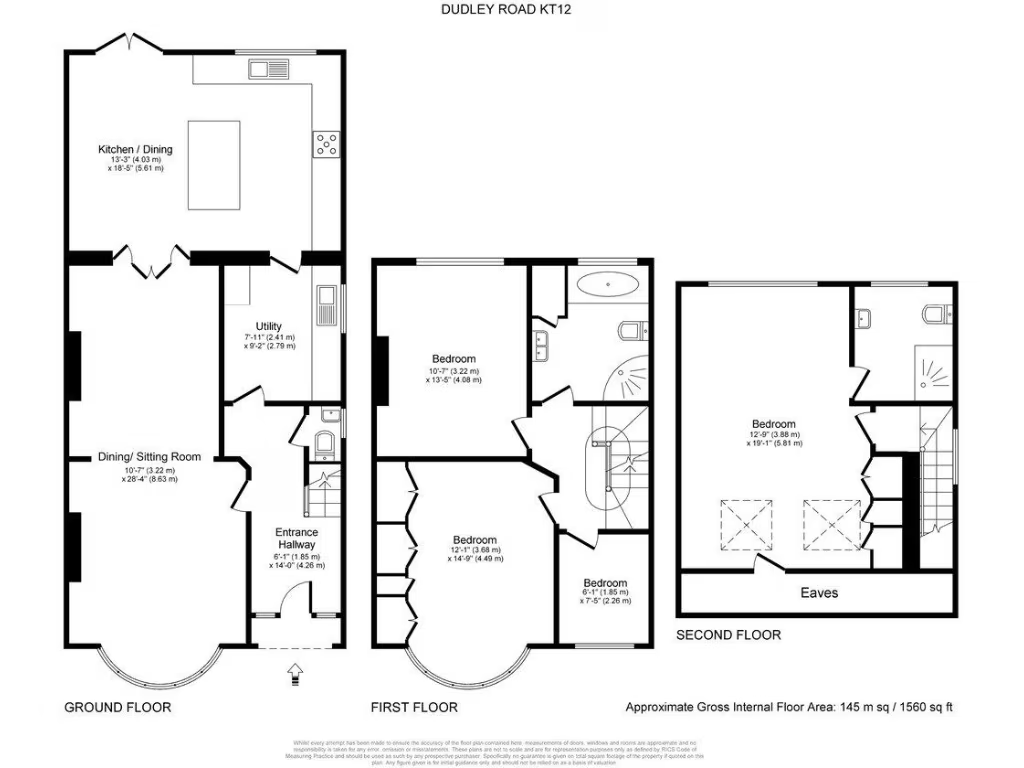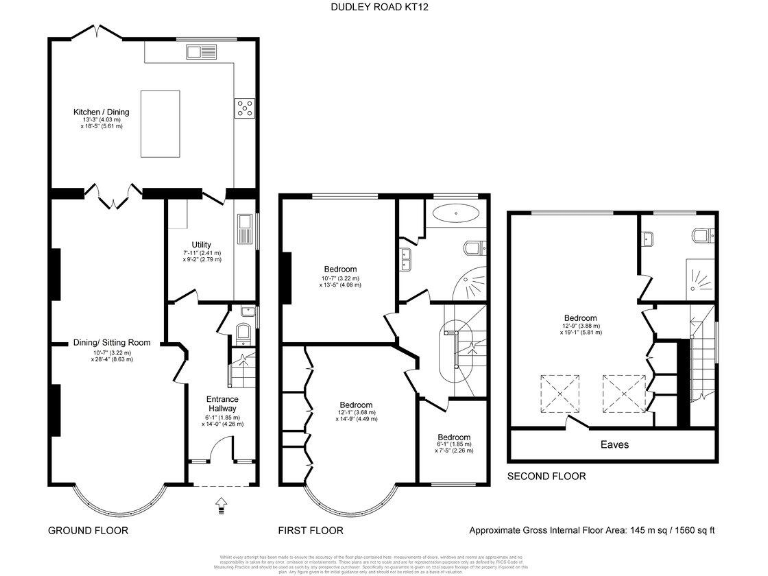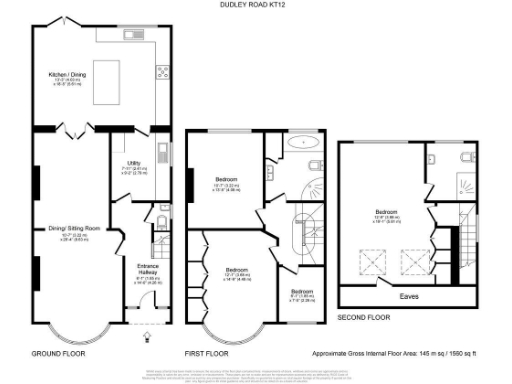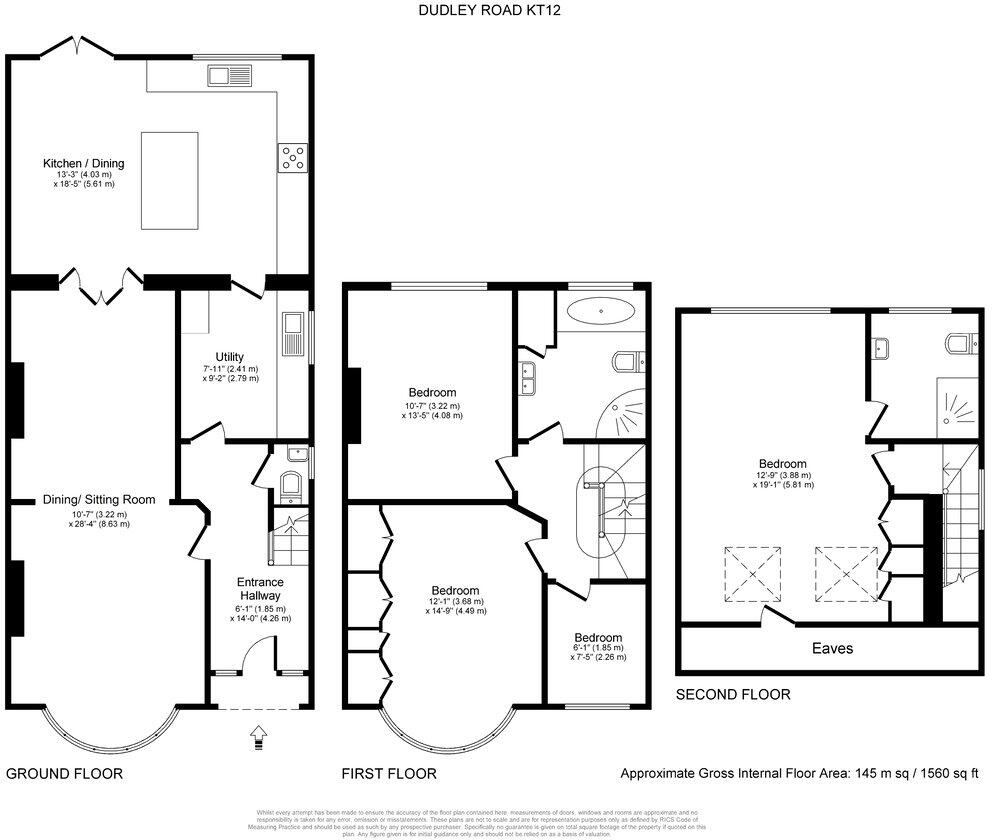Summary - 81 DUDLEY ROAD WALTON-ON-THAMES KT12 2JX
4 bed 2 bath Detached
1930s detached house with open-plan living, large garden, and river access nearby..
- Bay-fronted 1930s detached house with character features
- Open-plan kitchen/family room with garden access and island
- Four bedrooms; top-floor master suite with en suite
- Large southwest-facing rear garden with studio/home-office base
- Double glazing installed post-2002 and mains gas heating
- Solid brick walls (assumed no insulation) may need upgrading
- Council Tax Band F — higher running costs
- Local recorded crime levels above average
This attractive 1930s detached family house sits at the end of a no-through road with pedestrian access to a pleasant stretch of the River Thames. The bay-fronted façade and period details combine with a recent open-plan kitchen/family room to offer comfortable living and bright social space. The kitchen opens onto a sizeable, southwest-facing rear garden with a hardstanding area suitable for a home office or studio.
Accommodation is arranged over three floors and includes four bedrooms, a top-floor master suite with en suite shower room and built-in wardrobes, plus a ground-floor living room with an attractive fireplace. Practical features include double glazing (installed post-2002), mains gas central heating with boiler and radiators, off-road parking and a decent plot size that provides privacy and garden scope.
Notable points to consider: the property was constructed in 1930 with solid brick walls that are assumed to have no cavity insulation, so additional insulation work may be required to maximise energy efficiency. Council Tax is in a higher band (Band F), and local recorded crime levels are above average. Overall, the house offers a rare family opportunity close to Walton town centre, strong local schools, riverside access and flexible internal space for growing families.
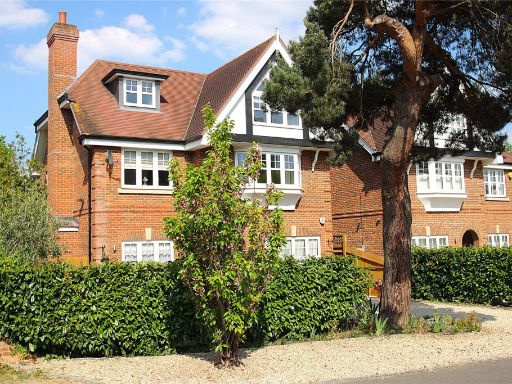 5 bedroom detached house for sale in River Mount, Walton-on-Thames, Surrey, KT12 — £1,425,000 • 5 bed • 4 bath • 3197 ft²
5 bedroom detached house for sale in River Mount, Walton-on-Thames, Surrey, KT12 — £1,425,000 • 5 bed • 4 bath • 3197 ft²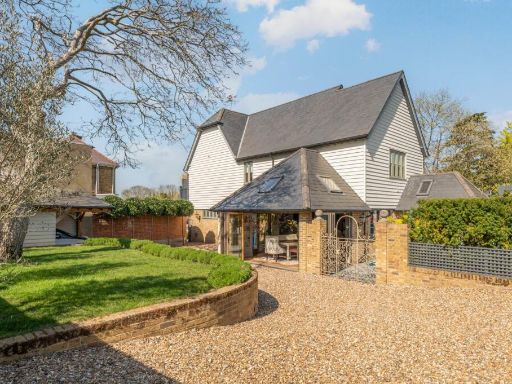 4 bedroom detached house for sale in Manor Road, Walton-on-Thames, KT12 — £1,750,000 • 4 bed • 3 bath • 2715 ft²
4 bedroom detached house for sale in Manor Road, Walton-on-Thames, KT12 — £1,750,000 • 4 bed • 3 bath • 2715 ft²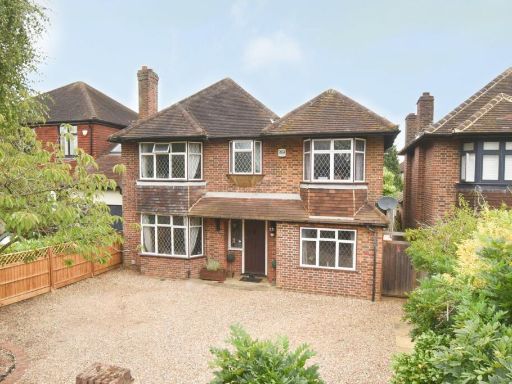 5 bedroom detached house for sale in Bowes Road, WALTON-ON-THAMES, KT12 — £1,250,000 • 5 bed • 3 bath • 1962 ft²
5 bedroom detached house for sale in Bowes Road, WALTON-ON-THAMES, KT12 — £1,250,000 • 5 bed • 3 bath • 1962 ft²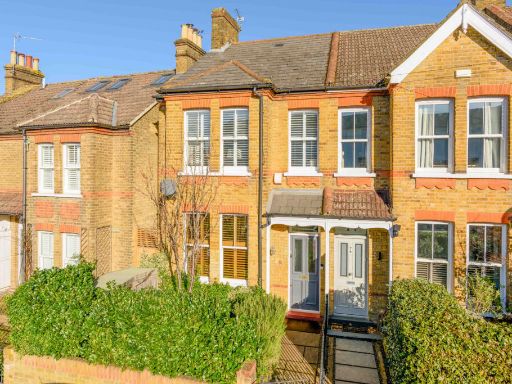 3 bedroom end of terrace house for sale in Manor Road, WALTON-ON-THAMES, KT12 — £750,000 • 3 bed • 2 bath • 1255 ft²
3 bedroom end of terrace house for sale in Manor Road, WALTON-ON-THAMES, KT12 — £750,000 • 3 bed • 2 bath • 1255 ft²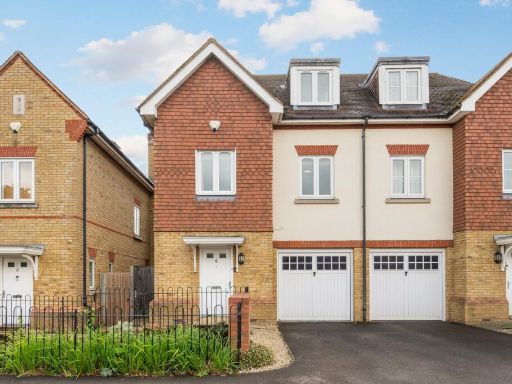 4 bedroom semi-detached house for sale in Rydens Road, Walton-on-Thames, KT12 — £799,950 • 4 bed • 2 bath • 953 ft²
4 bedroom semi-detached house for sale in Rydens Road, Walton-on-Thames, KT12 — £799,950 • 4 bed • 2 bath • 953 ft²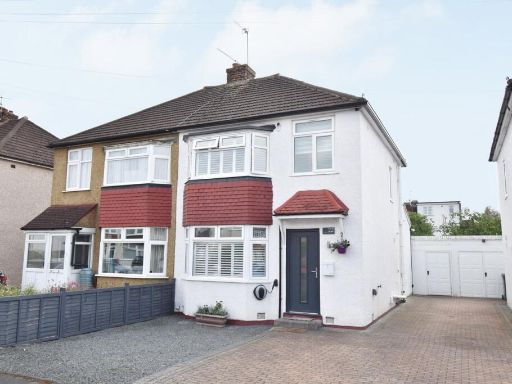 3 bedroom semi-detached house for sale in Cottimore Crescent, WALTON-ON-THAMES, KT12 — £659,950 • 3 bed • 1 bath • 1155 ft²
3 bedroom semi-detached house for sale in Cottimore Crescent, WALTON-ON-THAMES, KT12 — £659,950 • 3 bed • 1 bath • 1155 ft²