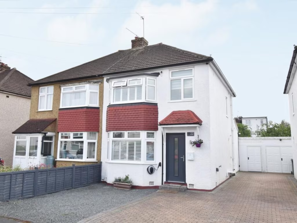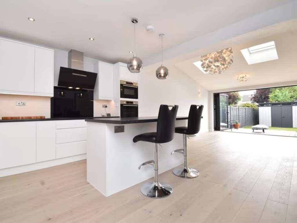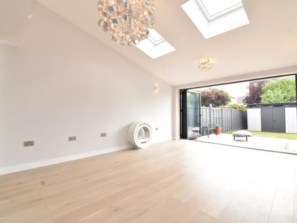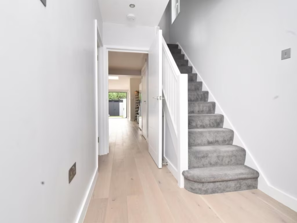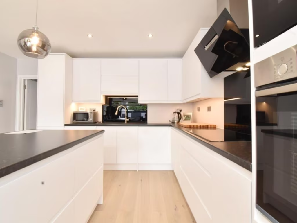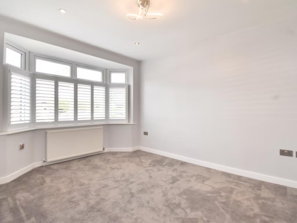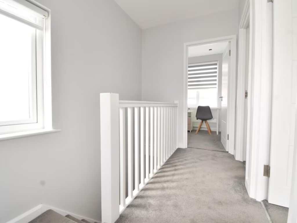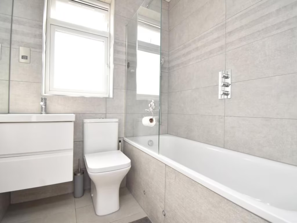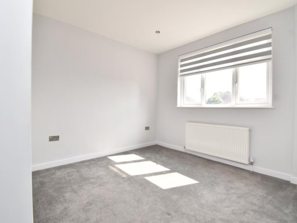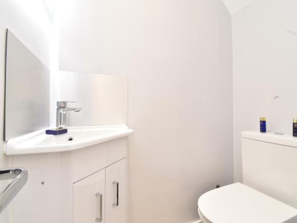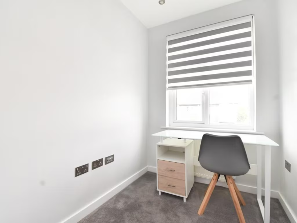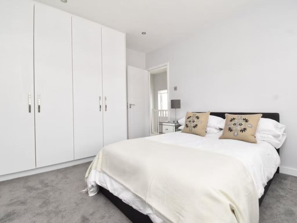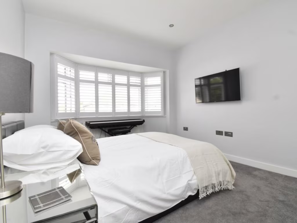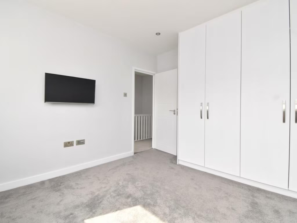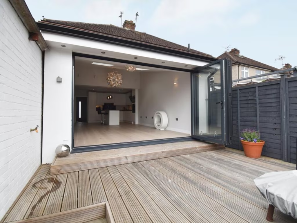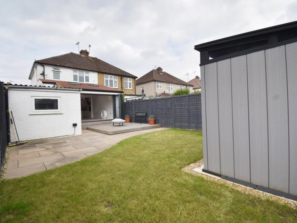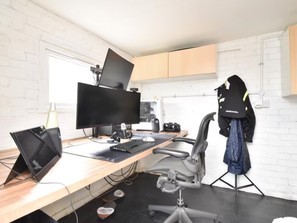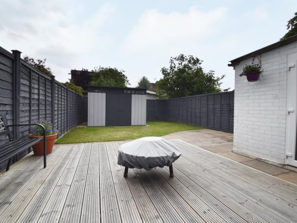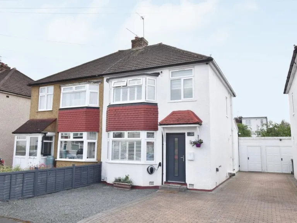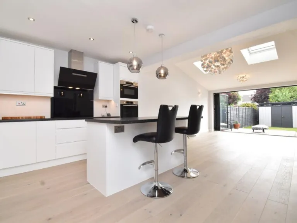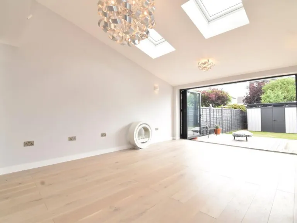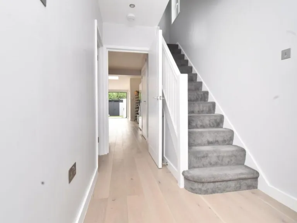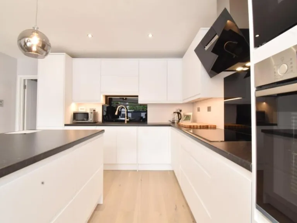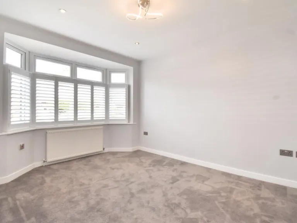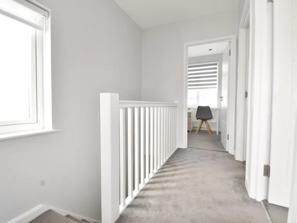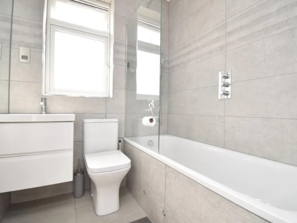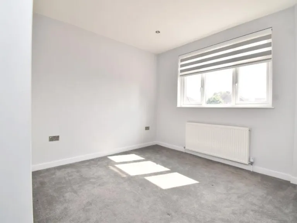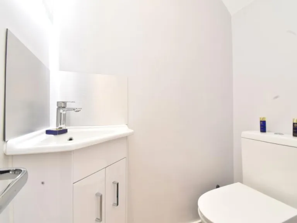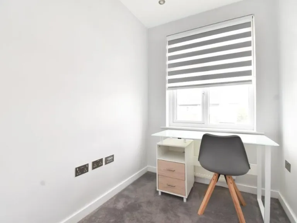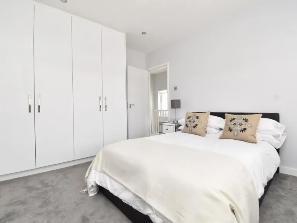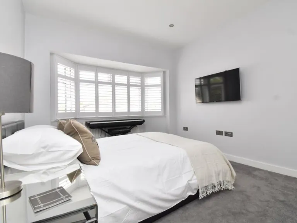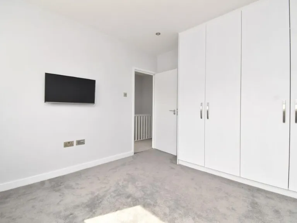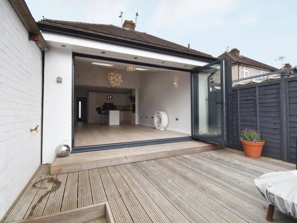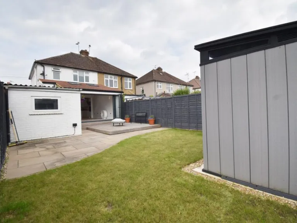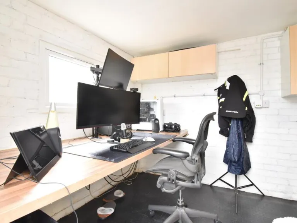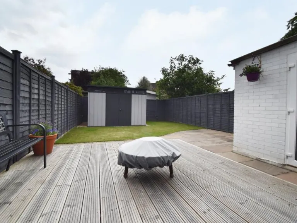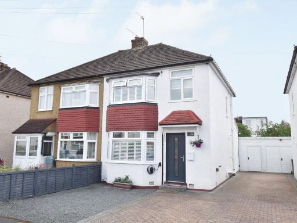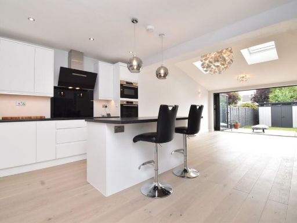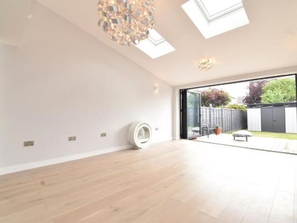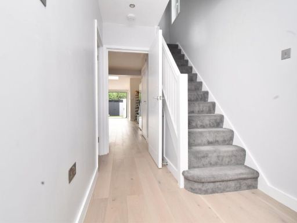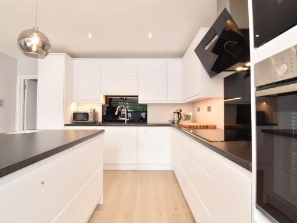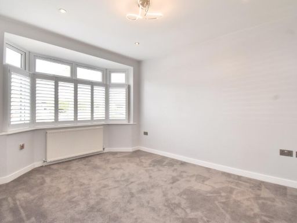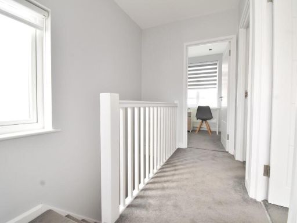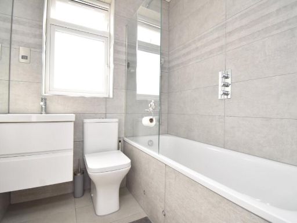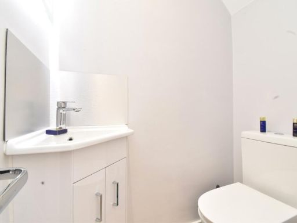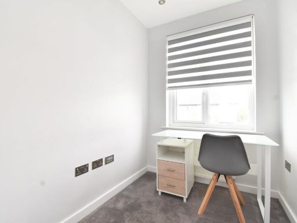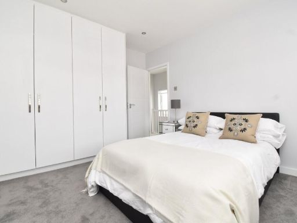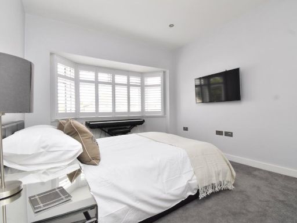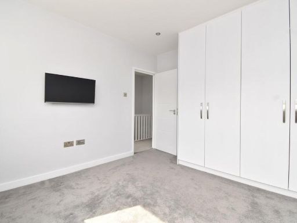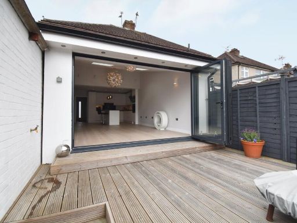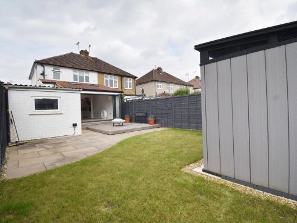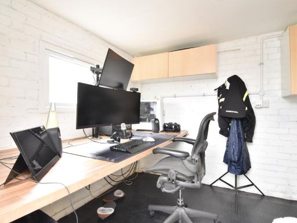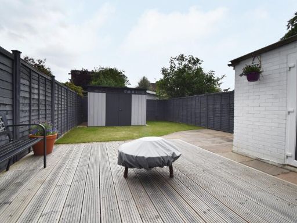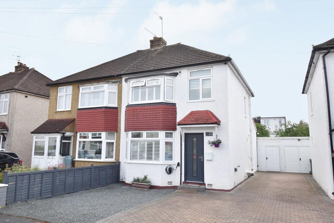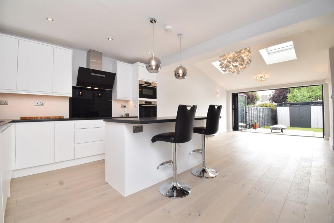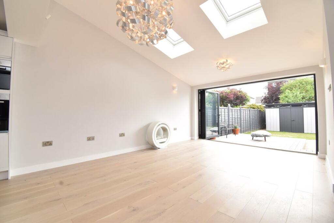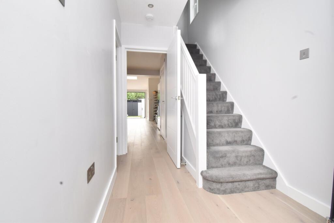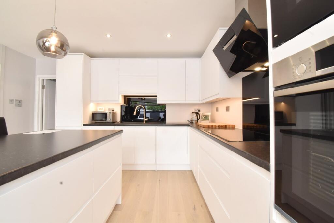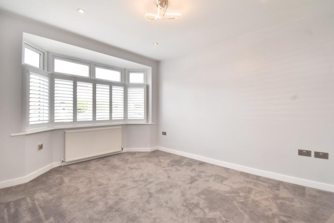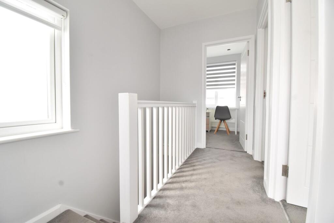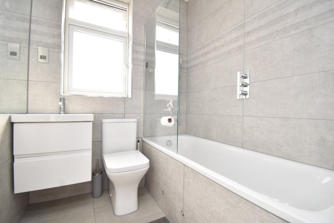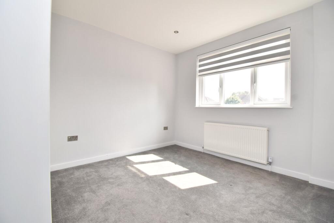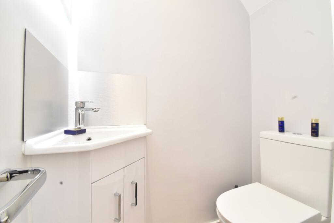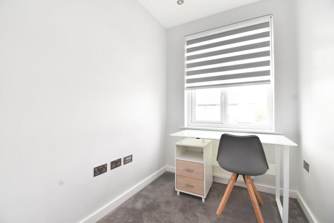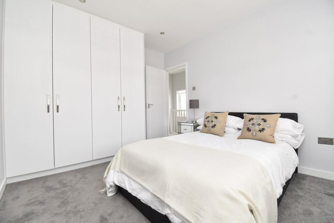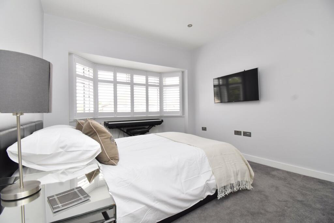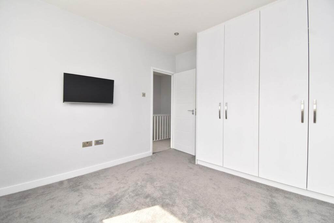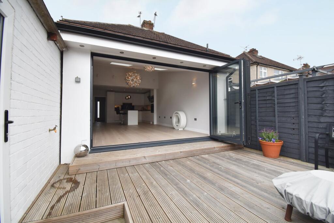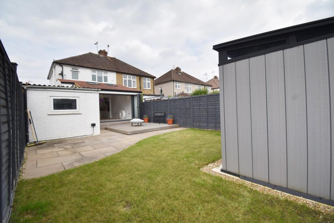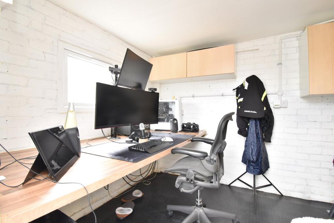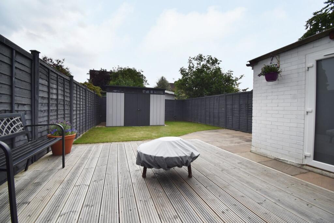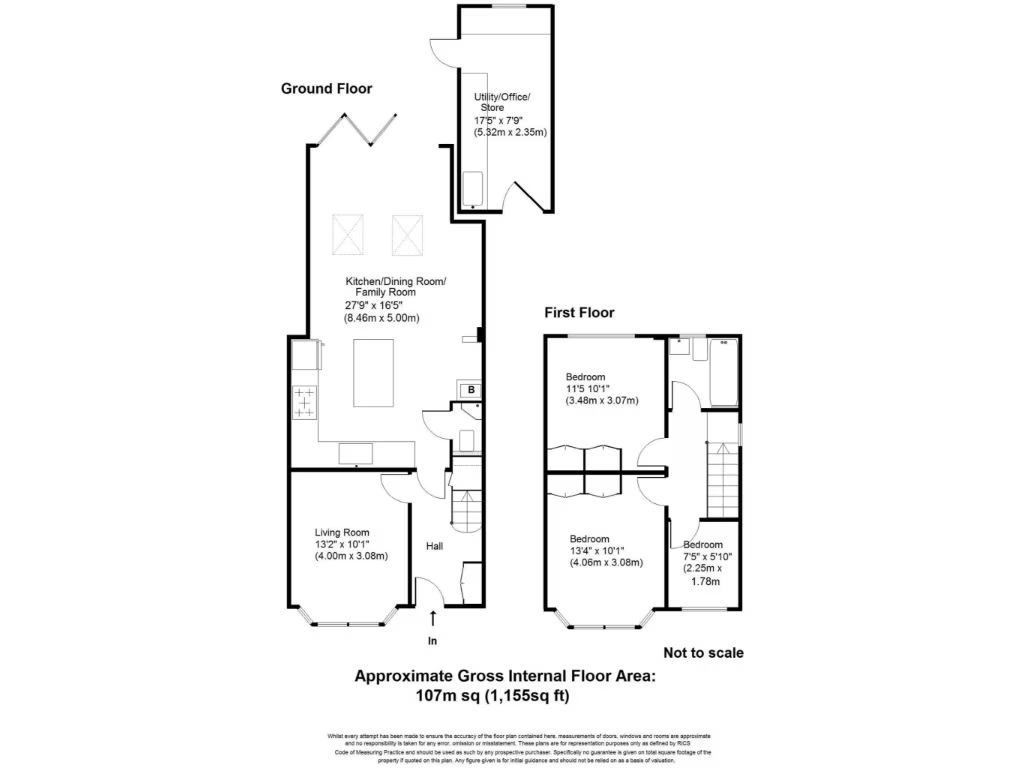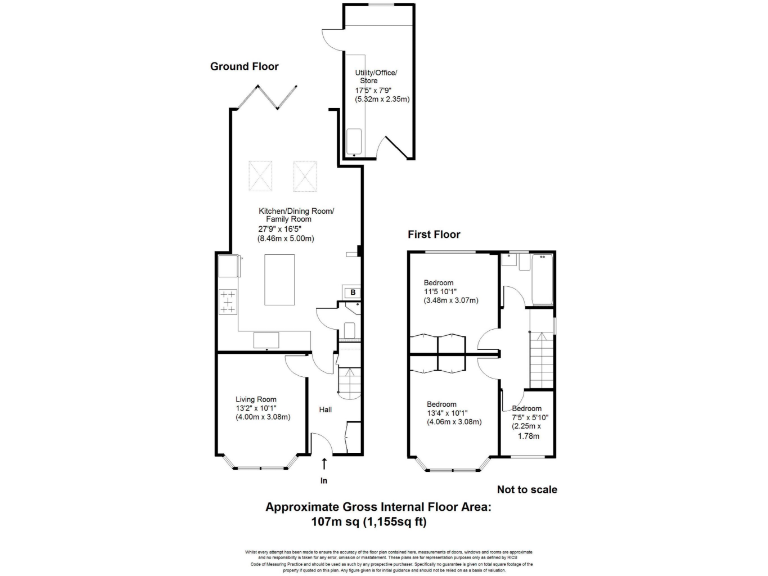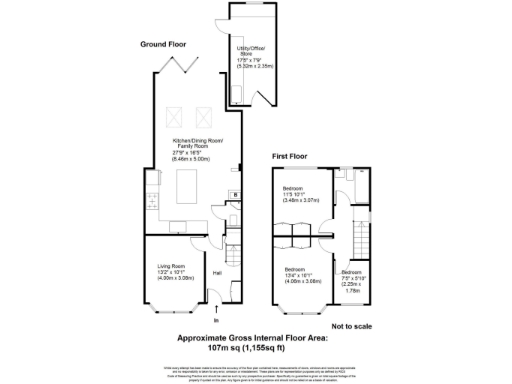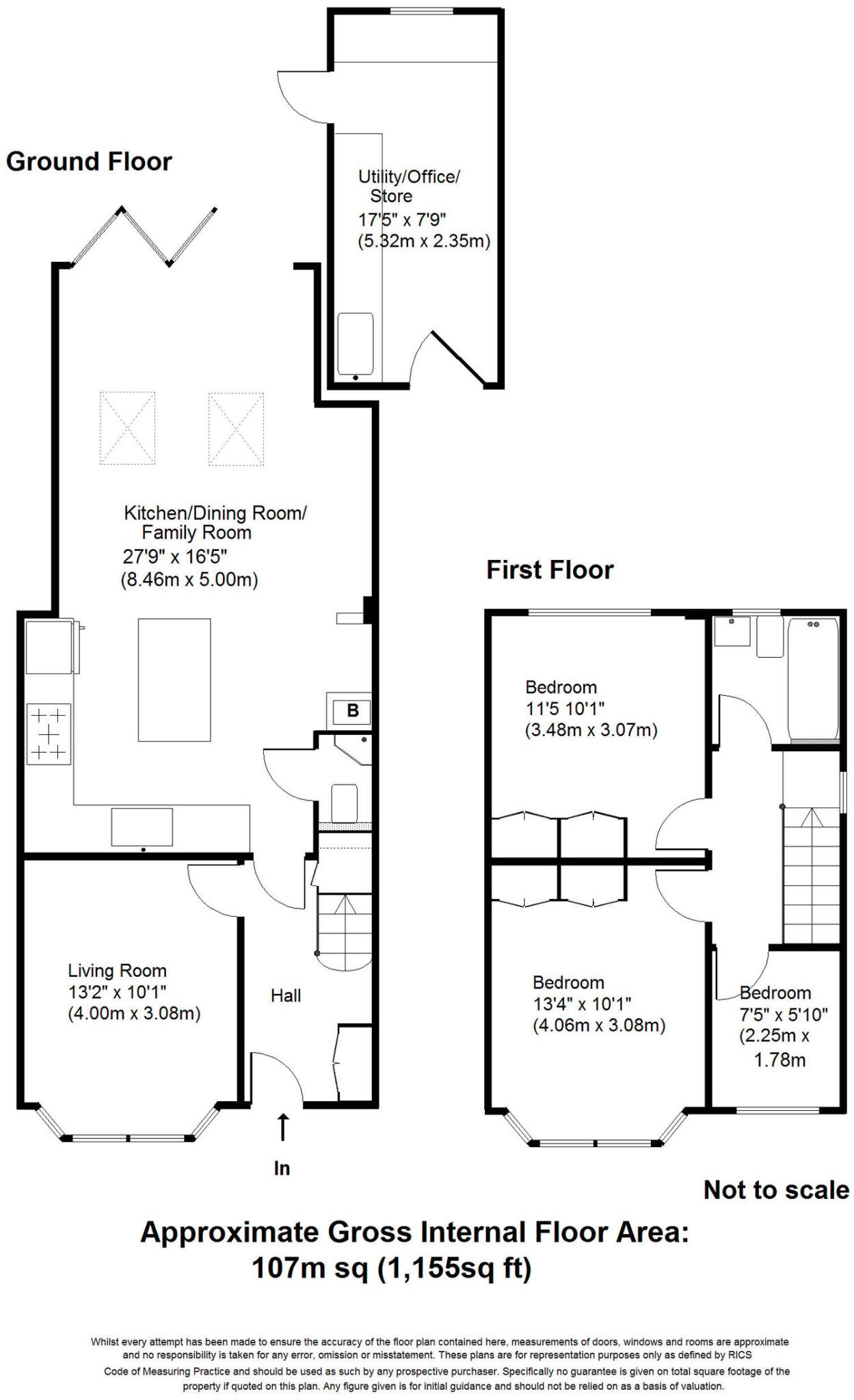Summary - 22 COTTIMORE CRESCENT WALTON-ON-THAMES KT12 2DD
3 bed 1 bath Semi-Detached
Bright extended semi with open-plan living, garden and parking — ideal for growing families.
Bay-fronted living room with plantation shutters
Set on a quiet residential crescent yet within easy reach of Walton town centre and the mainline station, this extended three-bedroom semi-detached house offers comfortable family living across well-proportioned rooms. The bay-fronted living room and open-plan kitchen/dining space give a bright, sociable ground floor with large bi-fold doors and skylights that open onto a south-west facing garden — ideal for summer entertaining and family time.
The kitchen is modern and equipped with integrated appliances and an island, while the fully tiled bathroom features a large rain-head shower. Two double bedrooms include built-in wardrobe space; the third bedroom is suitable for a child, home office or guest room. Practical extras include off-street parking for two cars, a garage with workspace and a separate storage unit in the garden.
Buyers should note a few material points: the property dates from the early 20th century with solid brick walls that are assumed to lack cavity insulation, double glazing installed before 2002, and a single bathroom serving three bedrooms. There is a medium flood risk for the area and the council tax band is above average. These factors may affect running costs and any future renovation plans.
Overall this house will suit families seeking roomy, well-laid-out accommodation in a very affluent, low-crime neighbourhood with fast broadband and excellent mobile signal. With some targeted upgrades (insulation, modern glazing or an additional shower room), it offers clear potential to increase comfort and long-term value.
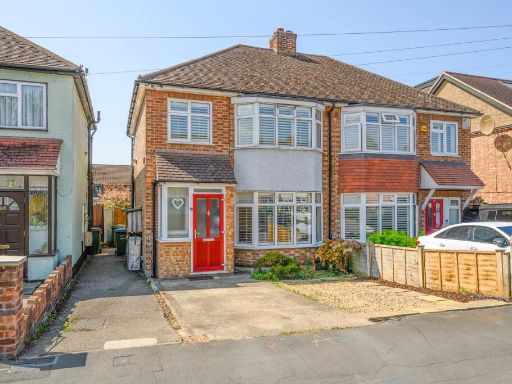 3 bedroom semi-detached house for sale in Braycourt Avenue, WALTON-ON-THAMES, KT12 — £589,950 • 3 bed • 1 bath • 880 ft²
3 bedroom semi-detached house for sale in Braycourt Avenue, WALTON-ON-THAMES, KT12 — £589,950 • 3 bed • 1 bath • 880 ft²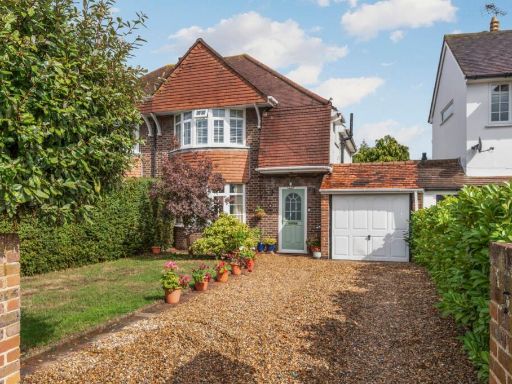 3 bedroom semi-detached house for sale in Meadowside, Walton-on-Thames, KT12 — £875,000 • 3 bed • 1 bath • 996 ft²
3 bedroom semi-detached house for sale in Meadowside, Walton-on-Thames, KT12 — £875,000 • 3 bed • 1 bath • 996 ft²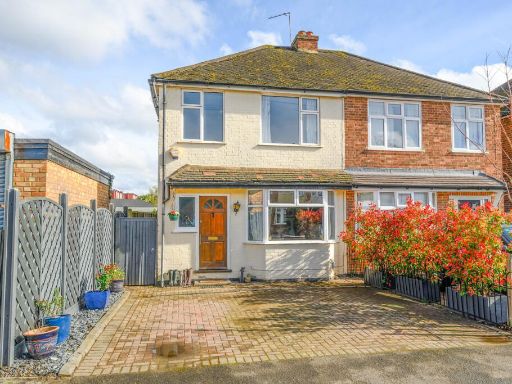 3 bedroom semi-detached house for sale in Cottimore Avenue, Walton-on-Thames, KT12 — £550,000 • 3 bed • 1 bath • 1040 ft²
3 bedroom semi-detached house for sale in Cottimore Avenue, Walton-on-Thames, KT12 — £550,000 • 3 bed • 1 bath • 1040 ft²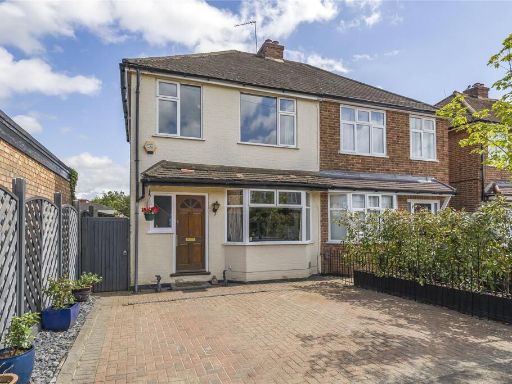 3 bedroom semi-detached house for sale in Cottimore Avenue, Walton-On-Thames, Surrey, KT12 — £550,000 • 3 bed • 1 bath • 954 ft²
3 bedroom semi-detached house for sale in Cottimore Avenue, Walton-On-Thames, Surrey, KT12 — £550,000 • 3 bed • 1 bath • 954 ft²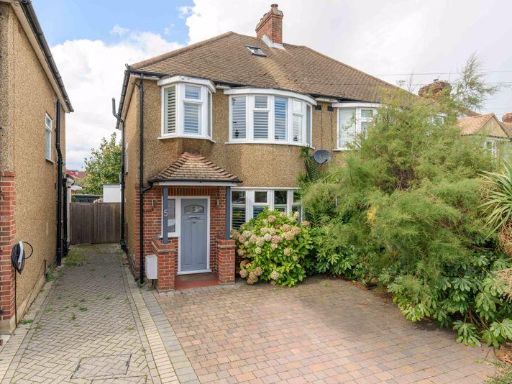 3 bedroom semi-detached house for sale in Stuart Avenue, Walton-On-Thames, KT12 — £700,000 • 3 bed • 2 bath • 1020 ft²
3 bedroom semi-detached house for sale in Stuart Avenue, Walton-On-Thames, KT12 — £700,000 • 3 bed • 2 bath • 1020 ft²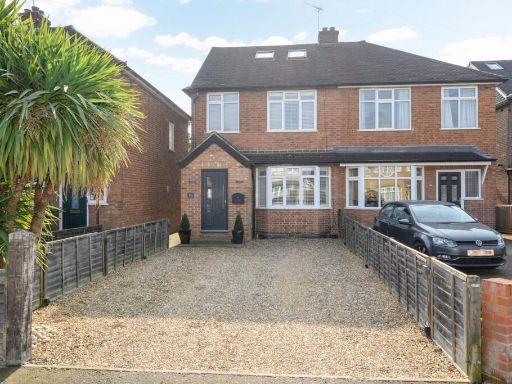 4 bedroom semi-detached house for sale in Cottimore Avenue, WALTON-ON-THAMES, KT12 — £730,000 • 4 bed • 2 bath • 1175 ft²
4 bedroom semi-detached house for sale in Cottimore Avenue, WALTON-ON-THAMES, KT12 — £730,000 • 4 bed • 2 bath • 1175 ft²