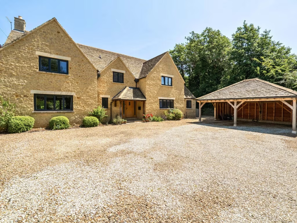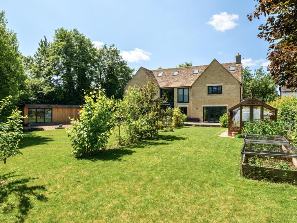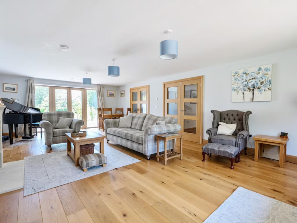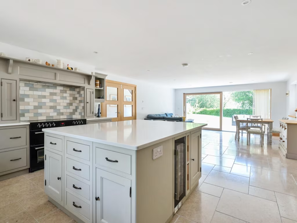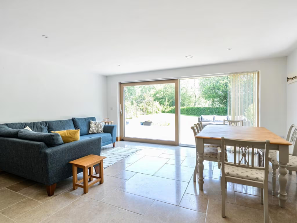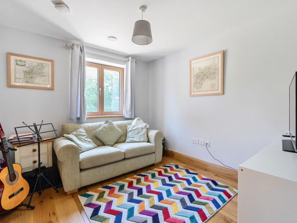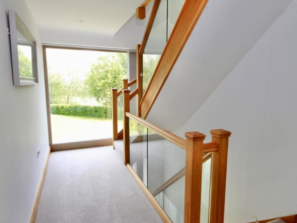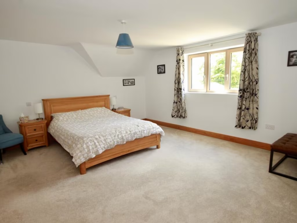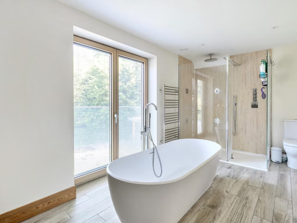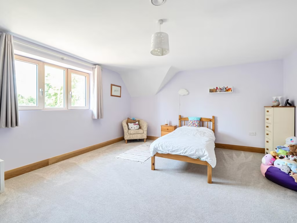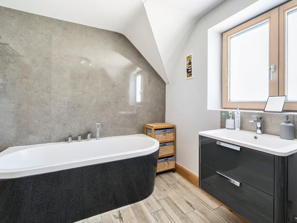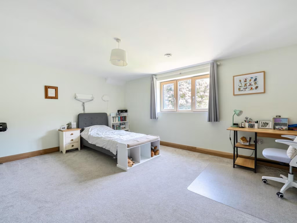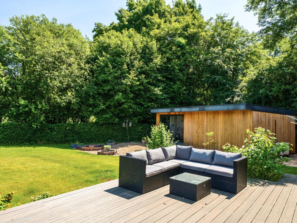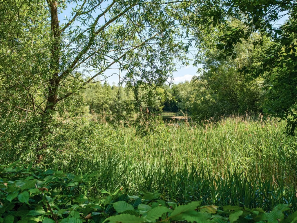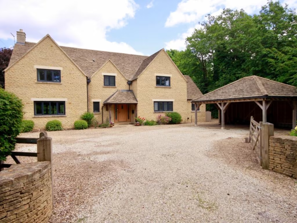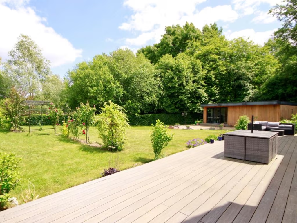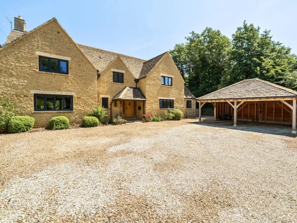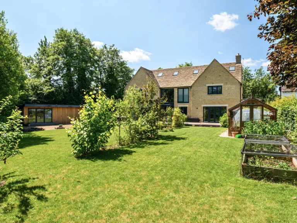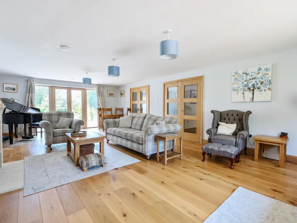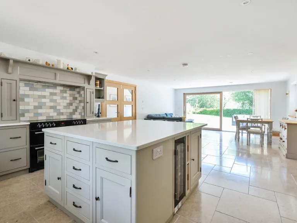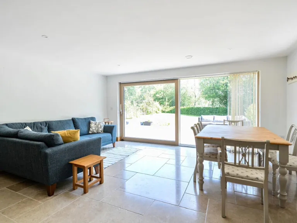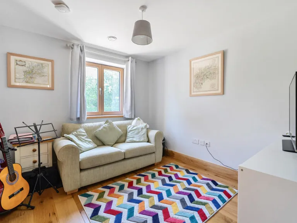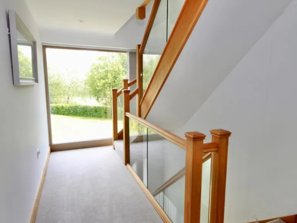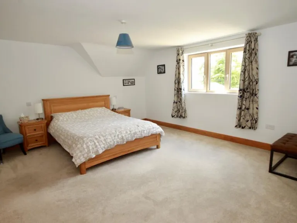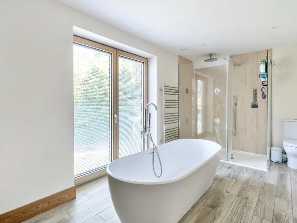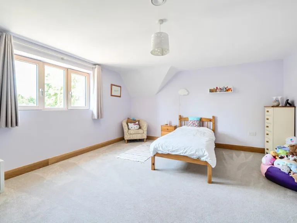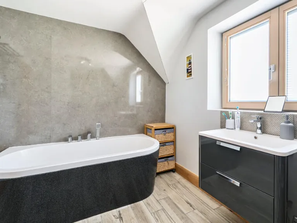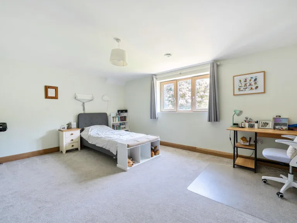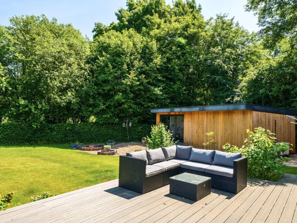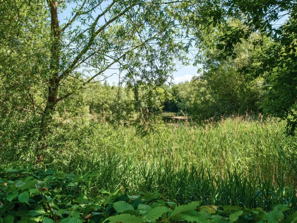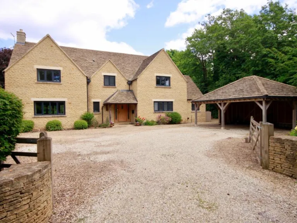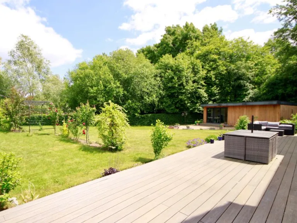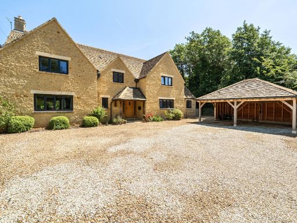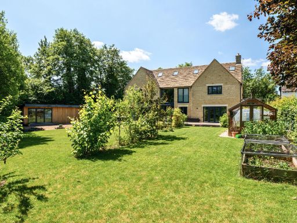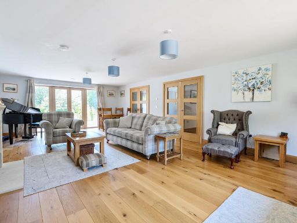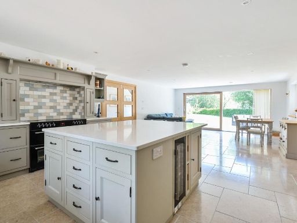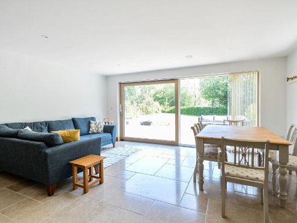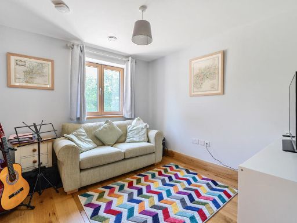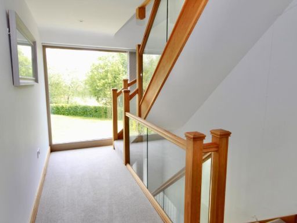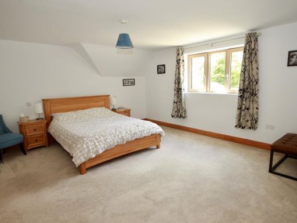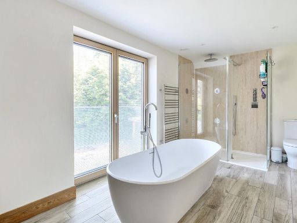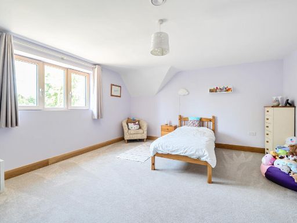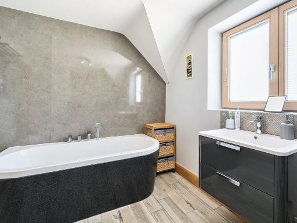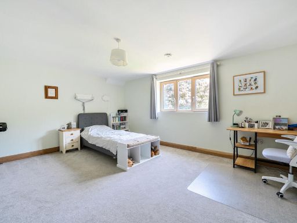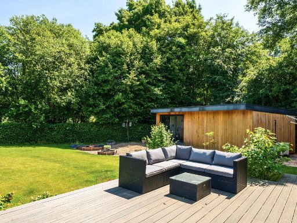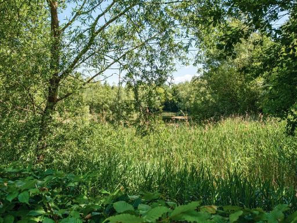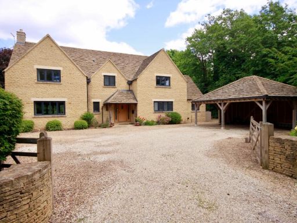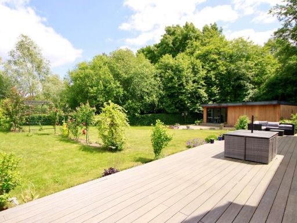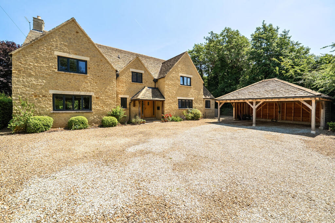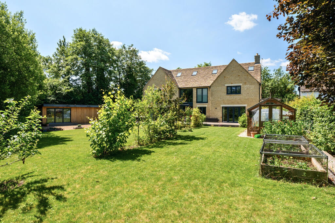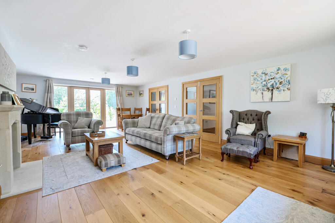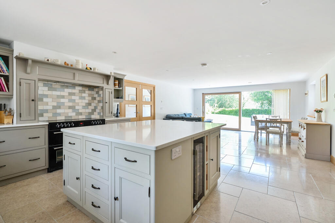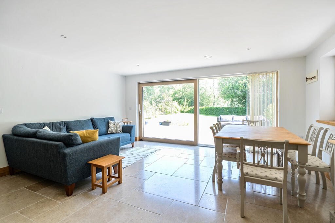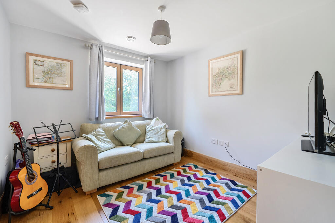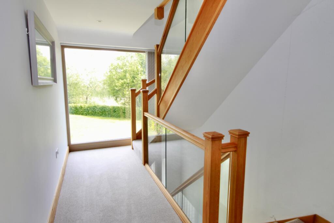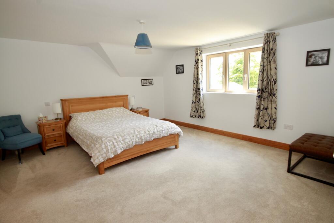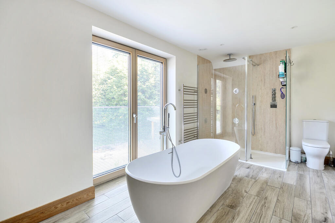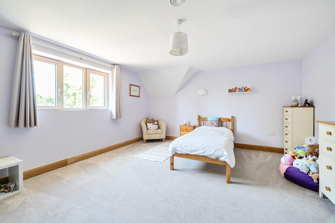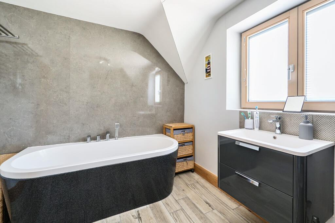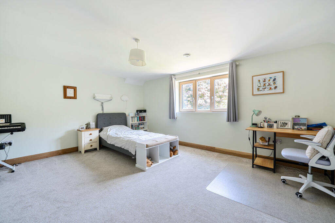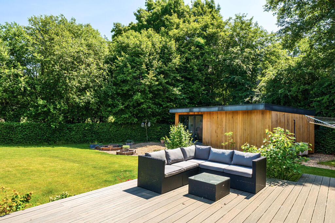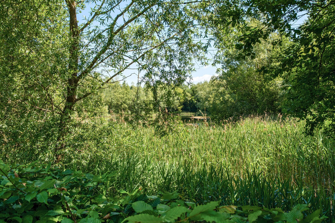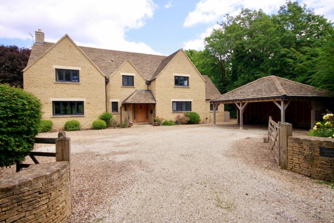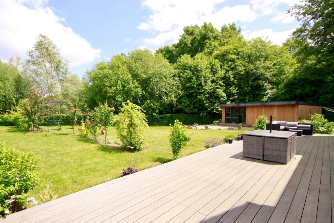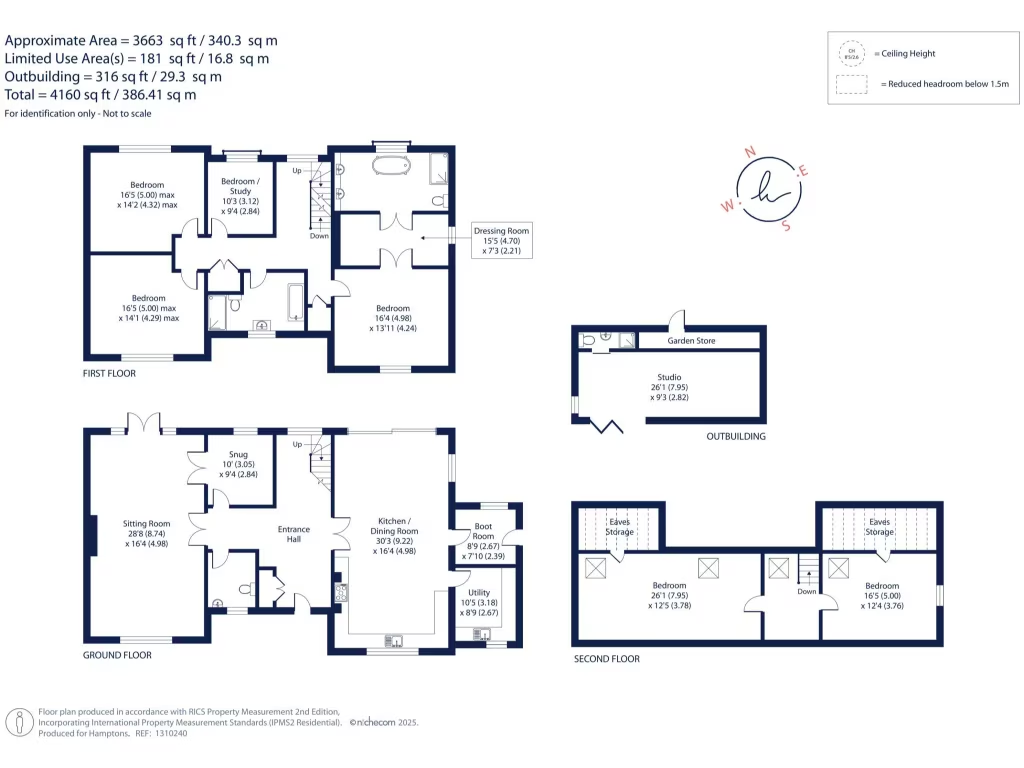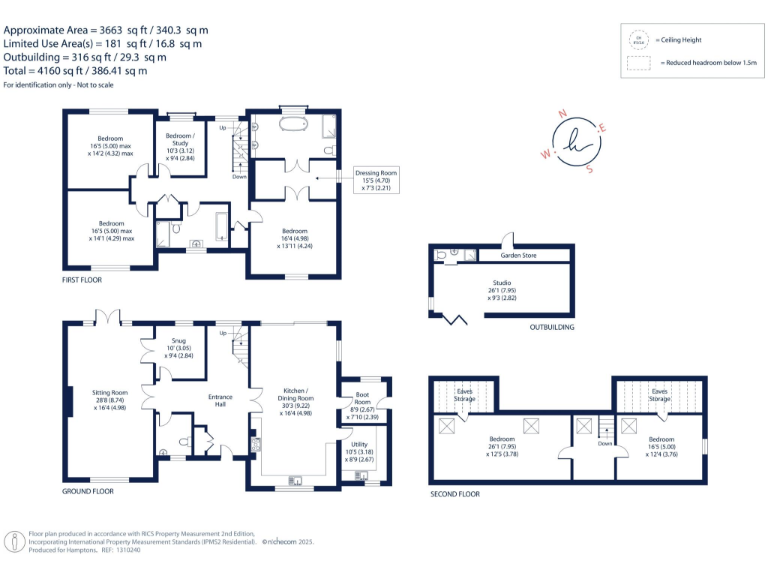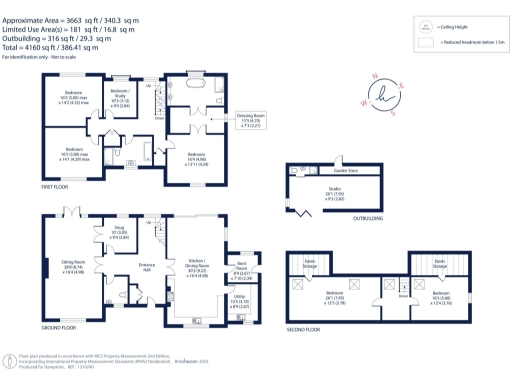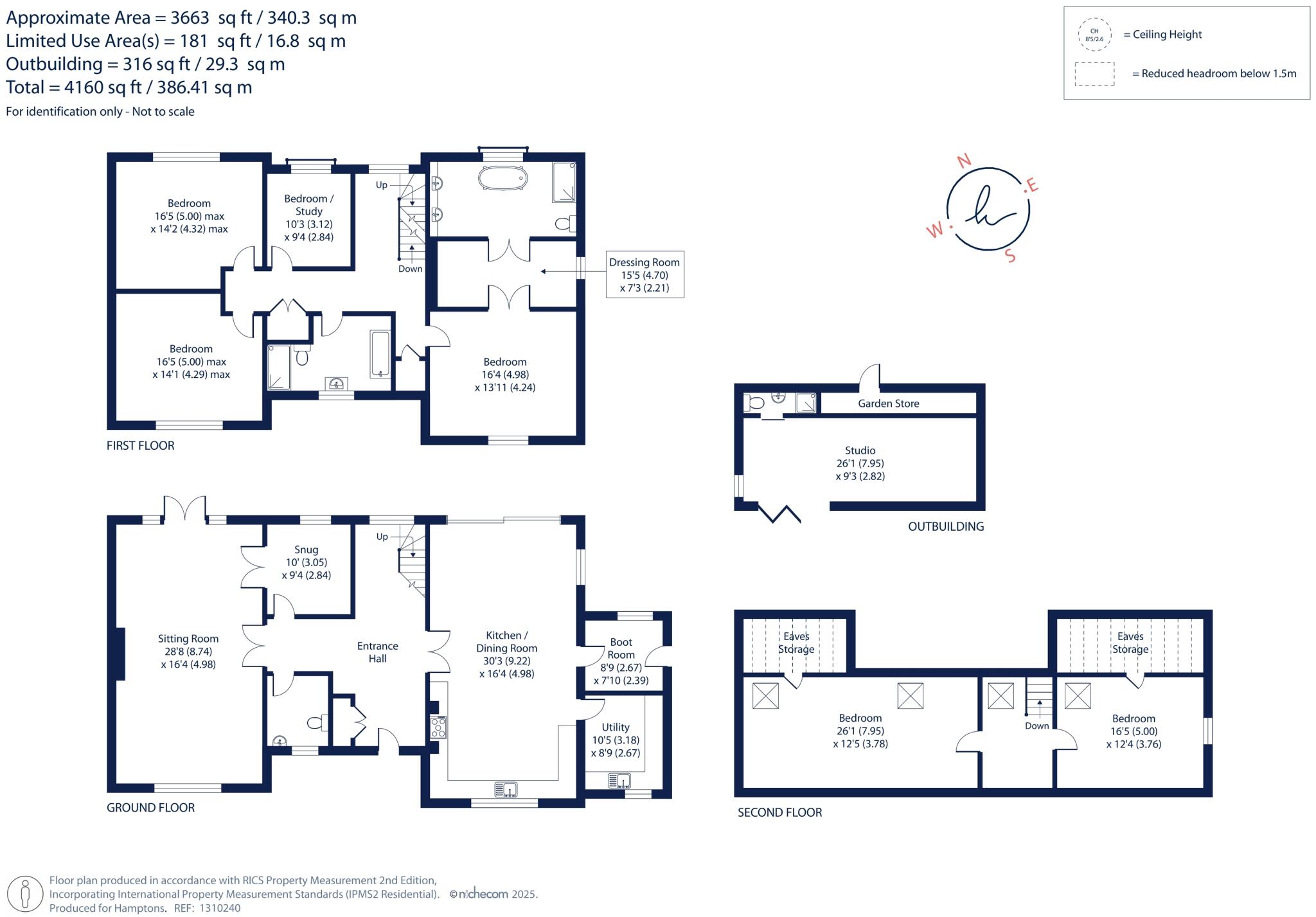Summary - Meadow House, Mill Lane, Somerford Keynes GL7 6DU
Six bedrooms, principal with dressing room and en‑suite
Set in the desirable village of Somerford Keynes, Meadow House is a bespoke, timber-framed Cotswold stone home designed for modern family living. Built six years ago with energy-efficient systems—air source heat pump, MVHR, underfloor heating and triple glazing—the house achieves an impressive EPC B and offers spacious, light-filled living across three floors. The principal suite includes a dressing room and en‑suite; two further bedrooms on the second floor have plumbing ready for an additional bathroom.
The property sits on approximately one-third of an acre with landscaped gardens, a gated path to the village lake, fruit trees, greenhouse, polytunnel and a large garden studio/home office with electricity and its own air conditioning. An oak-framed double car port with EV charging complements a wide driveway providing ample parking for family and visitors.
Practical points to note: the house is on private drainage (septic), council tax is Band G, and the location is within a high flooding risk area — important factors for insurance and ongoing running costs. Mobile and broadband speeds are average for the area. While largely turnkey, the second-floor bedrooms require installation to complete a second en-suite if desired.
This home suits a family seeking countryside living with modern eco-credentials and substantial outdoor space, or buyers wanting flexible accommodation for home working and entertaining. The village setting, nearby good primary schools and easy access to Cirencester add everyday convenience, balanced by the need to manage flood risk and private drainage responsibilities.
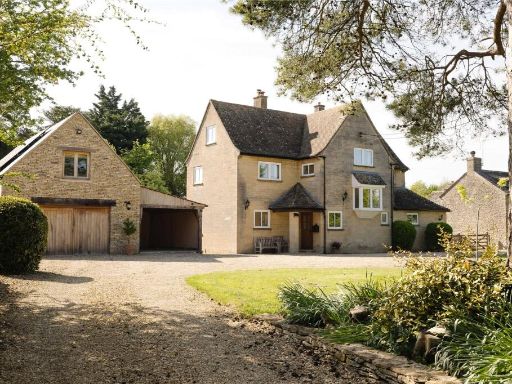 5 bedroom detached house for sale in High Street, Meysey Hampton, Cirencester, Gloucestershire, GL7 — £1,200,000 • 5 bed • 3 bath • 3170 ft²
5 bedroom detached house for sale in High Street, Meysey Hampton, Cirencester, Gloucestershire, GL7 — £1,200,000 • 5 bed • 3 bath • 3170 ft²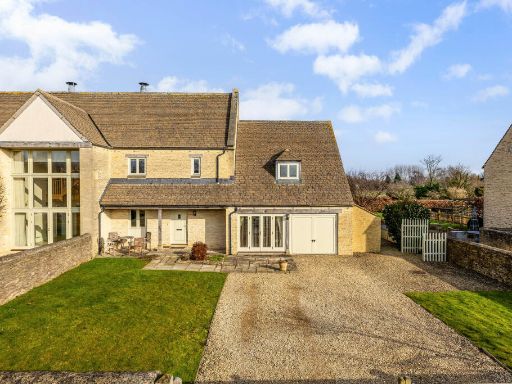 3 bedroom semi-detached house for sale in Somerford Keynes, Cirencester, GL7 — £900,000 • 3 bed • 2 bath • 2019 ft²
3 bedroom semi-detached house for sale in Somerford Keynes, Cirencester, GL7 — £900,000 • 3 bed • 2 bath • 2019 ft²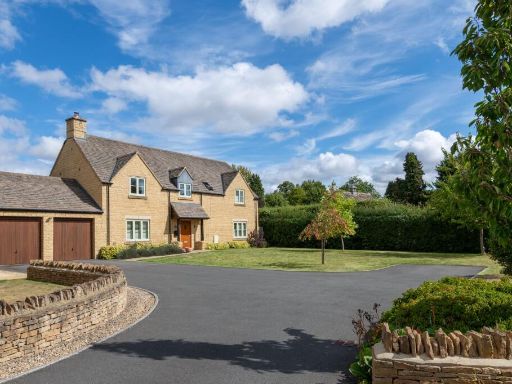 5 bedroom detached house for sale in Top Farm, Kemble, GL7 — £1,100,000 • 5 bed • 3 bath • 2723 ft²
5 bedroom detached house for sale in Top Farm, Kemble, GL7 — £1,100,000 • 5 bed • 3 bath • 2723 ft²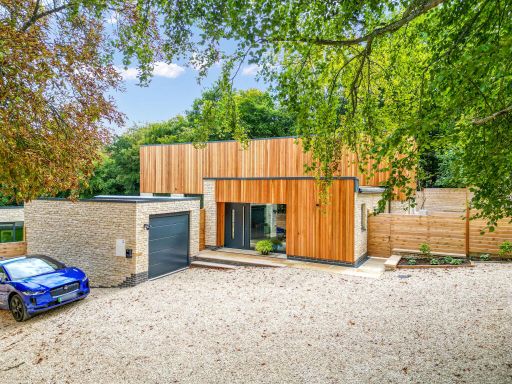 5 bedroom detached house for sale in Perrotts Brook, Cirencester, GL7 — £2,150,000 • 5 bed • 5 bath • 4230 ft²
5 bedroom detached house for sale in Perrotts Brook, Cirencester, GL7 — £2,150,000 • 5 bed • 5 bath • 4230 ft²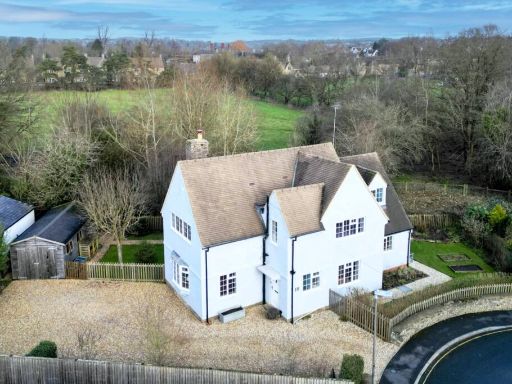 3 bedroom detached house for sale in The Mead, Cirencester, Gloucestershire, GL7 — £985,000 • 3 bed • 1 bath • 1577 ft²
3 bedroom detached house for sale in The Mead, Cirencester, Gloucestershire, GL7 — £985,000 • 3 bed • 1 bath • 1577 ft²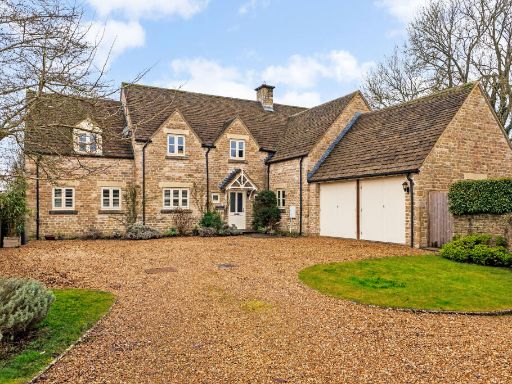 5 bedroom detached house for sale in Southrop, Gloucestershire, GL7 — £1,300,000 • 5 bed • 4 bath • 2908 ft²
5 bedroom detached house for sale in Southrop, Gloucestershire, GL7 — £1,300,000 • 5 bed • 4 bath • 2908 ft²