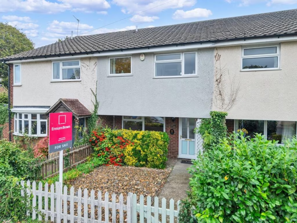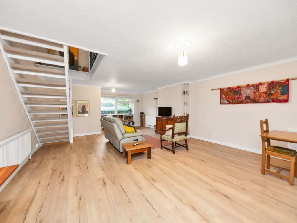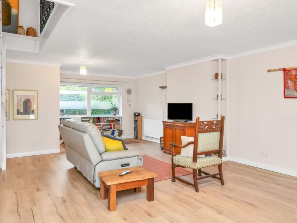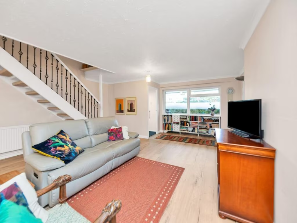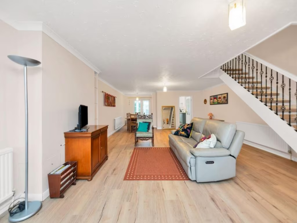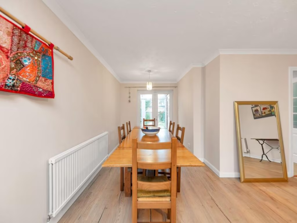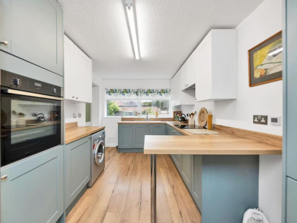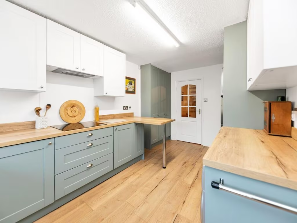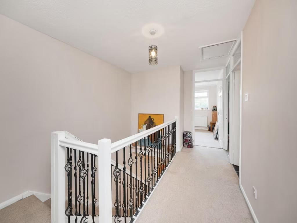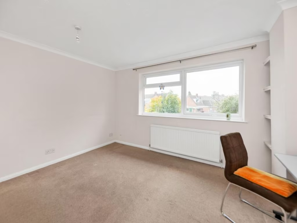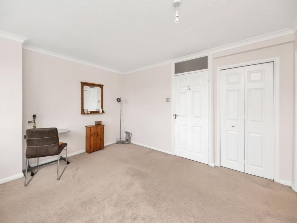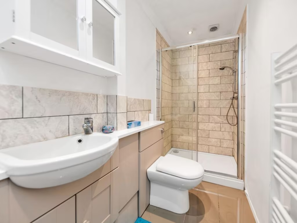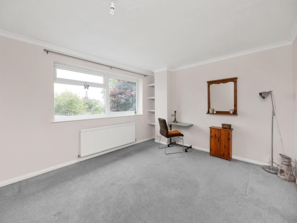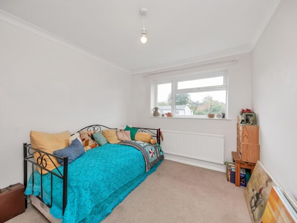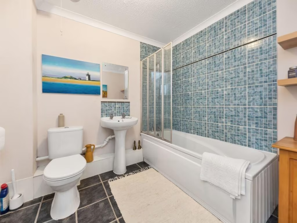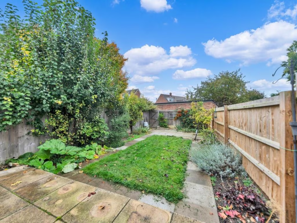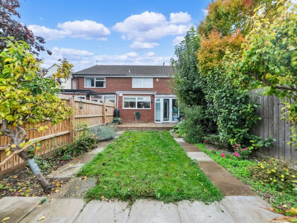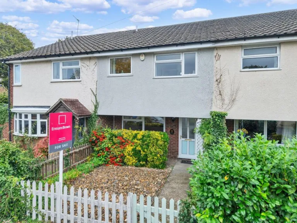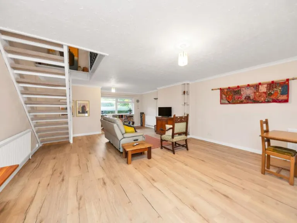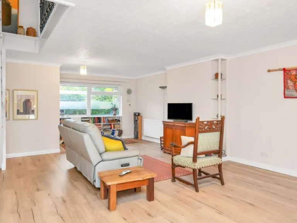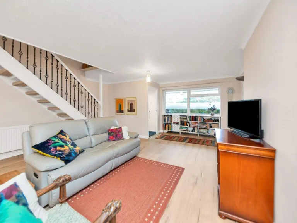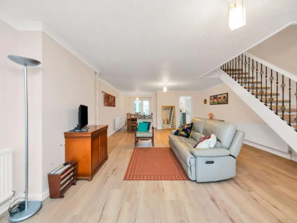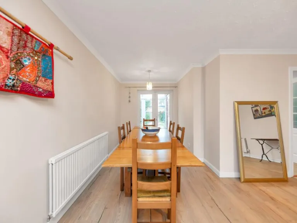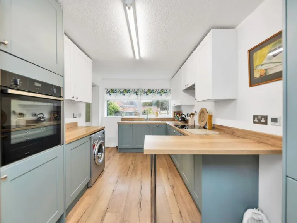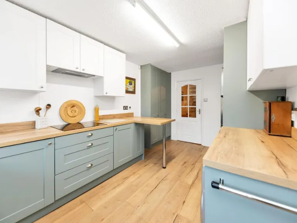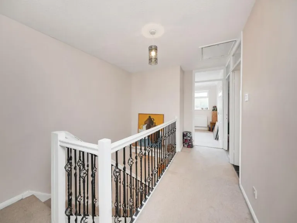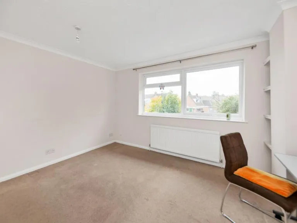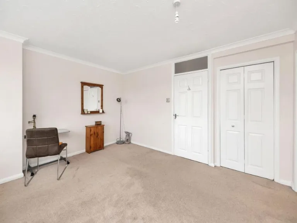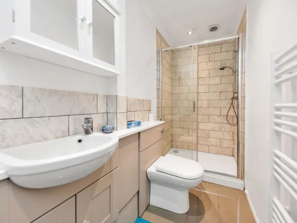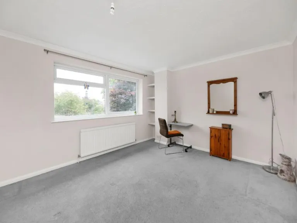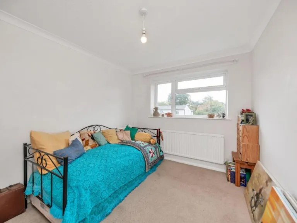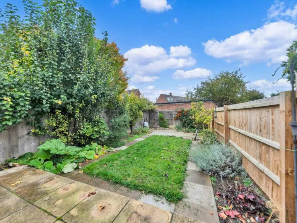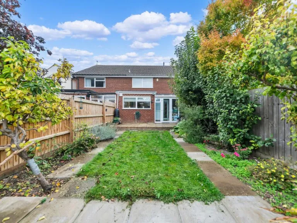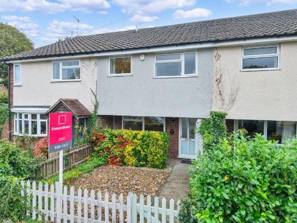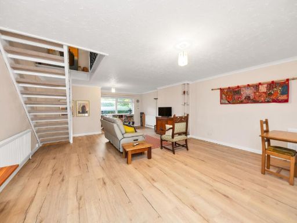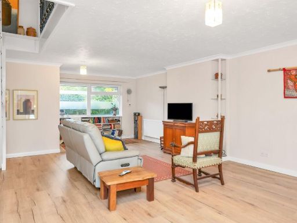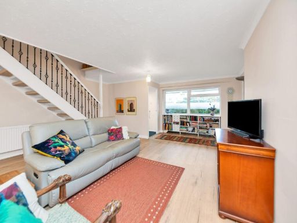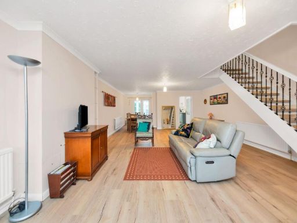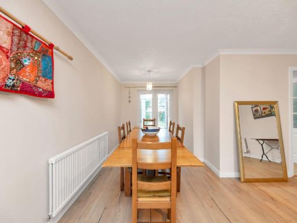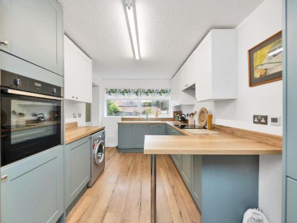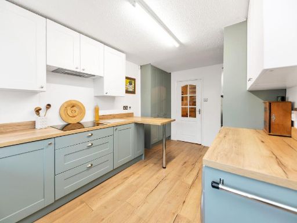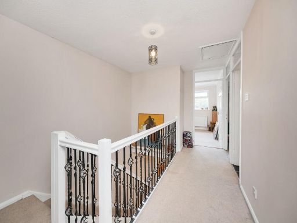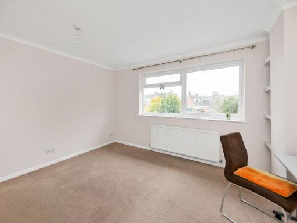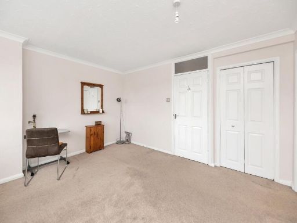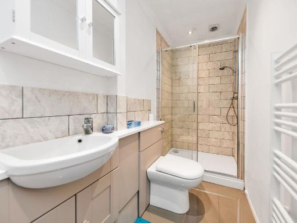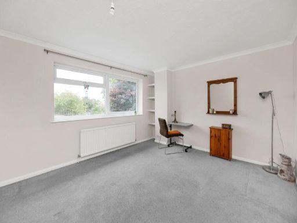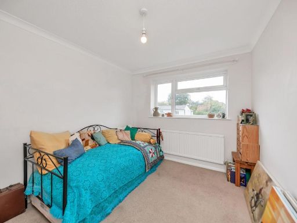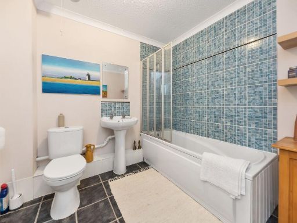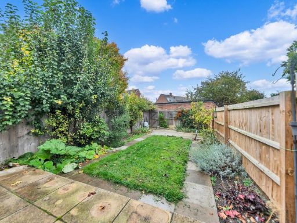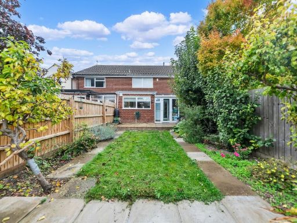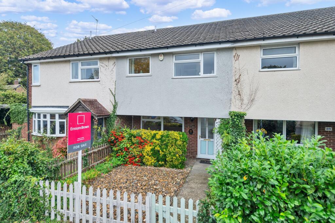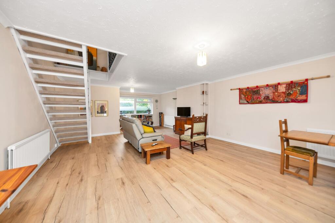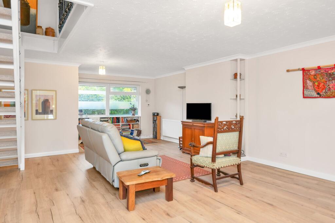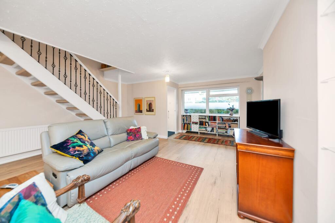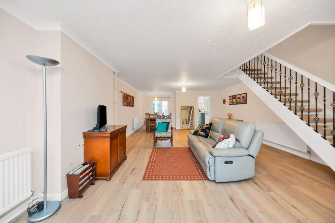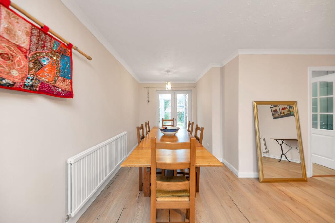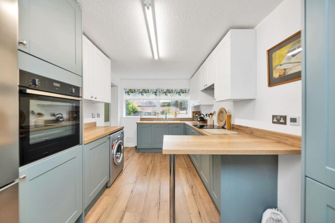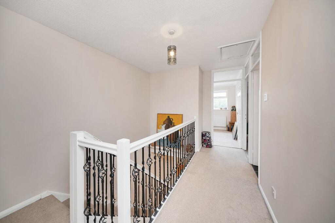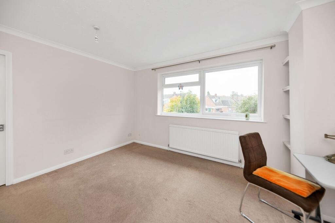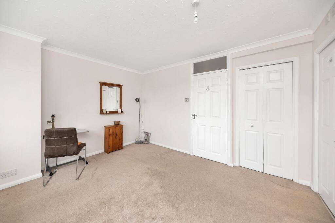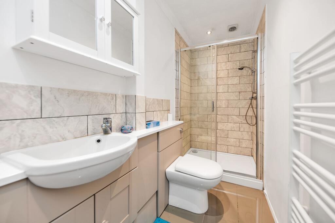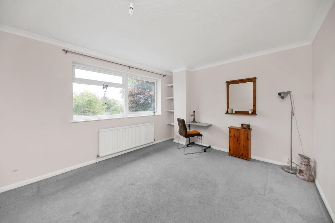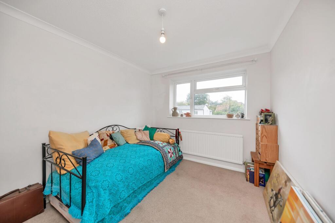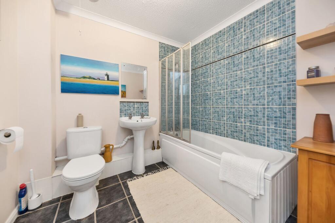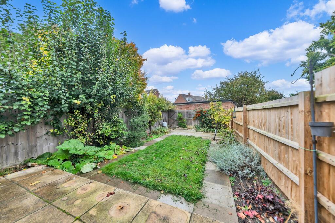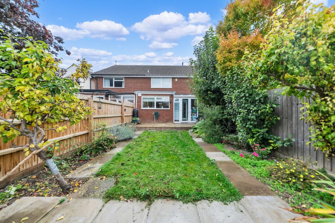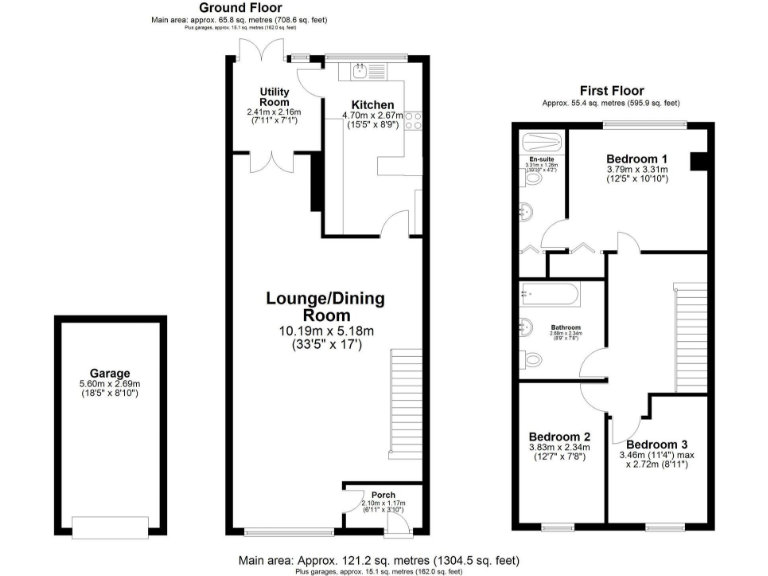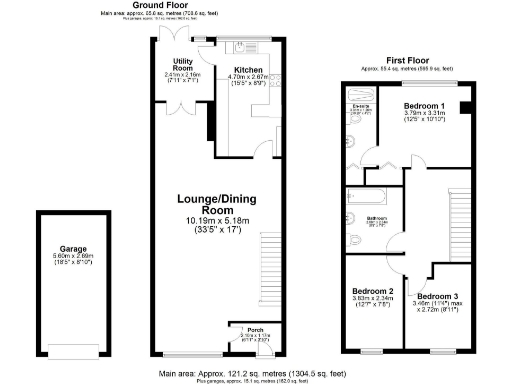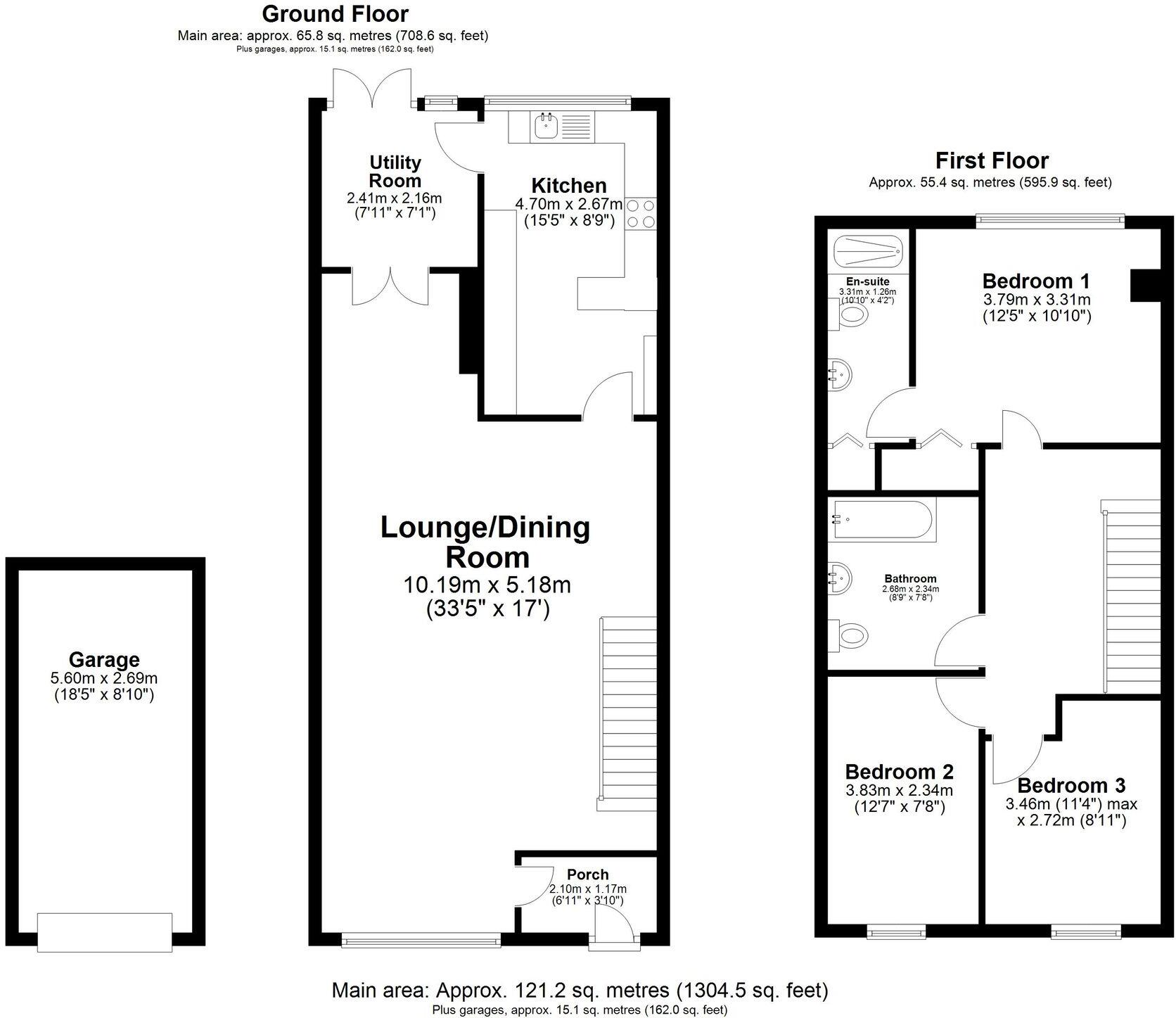Summary - 87A HIGH STREET MELBOURN ROYSTON SG8 6AA
3 bed 2 bath Terraced
Large three-bedroom home in Melbourn, ready to personalise and chain free.
Over 1,300 sq ft of living space
Three double bedrooms, principal with en‑suite
Large open-plan lounge/diner with wood flooring
Utility/garden room with French doors to garden
Enclosed rear garden and rear-access single garage
Freehold and offered chain free
Built 1976–1982; EPC rating D (energy improvements possible)
Small plot; limited garden space for extensive landscaping
Spacious and well-lit, this three-bedroom mid-terrace offers over 1,300 sq ft in the heart of Melbourn village. The ground floor is arranged as a large open-plan lounge/diner with attractive wood flooring, a breakfast kitchen and a bright utility/garden room with French doors to the rear garden. Upstairs are three double bedrooms, a large principal bedroom with en-suite, and a family bathroom — practical accommodation for families or buyers seeking flexible living space.
Sold with no upward chain and freehold tenure, the house includes gated rear access to a single garage and an enclosed lawned garden with patio — a manageable outdoor space with scope for landscaping or personalising. The village location places shops, pubs, doctors and primary schools within easy reach, and nearby rail links offer direct services to Cambridge and London, making commuting feasible.
The property dates from the late 1970s/early 1980s and has double glazing and gas central heating to radiators. The EPC is D and the walls are cavity built with assumed partial insulation; prospective buyers should note this if energy efficiency is a priority. The plot is modest in size and the home will suit those wanting a central village house rather than a large garden or extensive grounds.
This house will appeal to families seeking village life close to good primary schools, buyers wanting a roomy home ready to occupy, or investors attracted by the size, central location and no-chain sale. There is scope to update certain elements to improve energy performance and personalise finishes throughout.
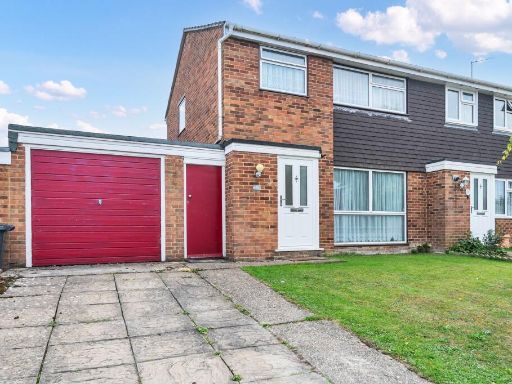 3 bedroom semi-detached house for sale in Beechwood Avenue, Melbourn, SG8 — £425,000 • 3 bed • 1 bath • 1084 ft²
3 bedroom semi-detached house for sale in Beechwood Avenue, Melbourn, SG8 — £425,000 • 3 bed • 1 bath • 1084 ft²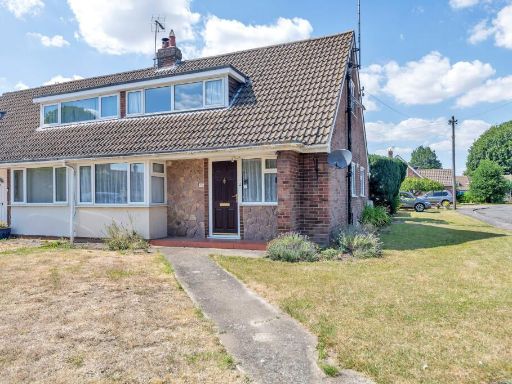 2 bedroom semi-detached house for sale in Orchard Road, Melbourn, SG8 — £325,000 • 2 bed • 1 bath • 950 ft²
2 bedroom semi-detached house for sale in Orchard Road, Melbourn, SG8 — £325,000 • 2 bed • 1 bath • 950 ft²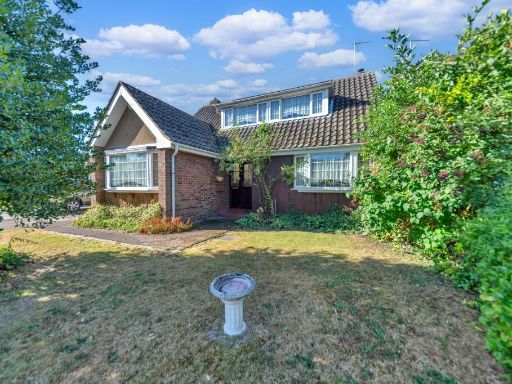 2 bedroom chalet for sale in Orchard Gate, Melbourn, SG8 — £450,000 • 2 bed • 1 bath • 1457 ft²
2 bedroom chalet for sale in Orchard Gate, Melbourn, SG8 — £450,000 • 2 bed • 1 bath • 1457 ft²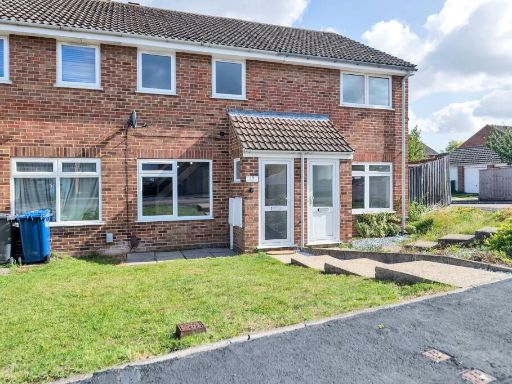 2 bedroom terraced house for sale in Greengage Rise, Melbourn, SG8 — £320,000 • 2 bed • 1 bath • 689 ft²
2 bedroom terraced house for sale in Greengage Rise, Melbourn, SG8 — £320,000 • 2 bed • 1 bath • 689 ft²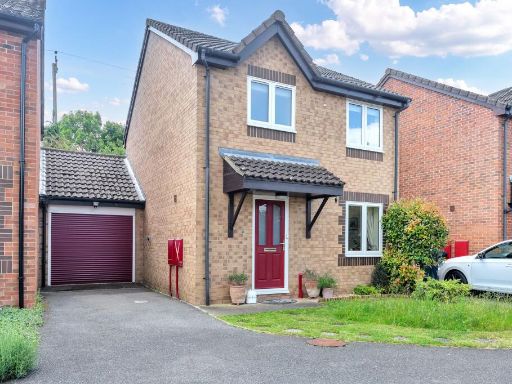 3 bedroom detached house for sale in Armingford Crescent, Melbourn, SG8 — £435,000 • 3 bed • 1 bath • 943 ft²
3 bedroom detached house for sale in Armingford Crescent, Melbourn, SG8 — £435,000 • 3 bed • 1 bath • 943 ft²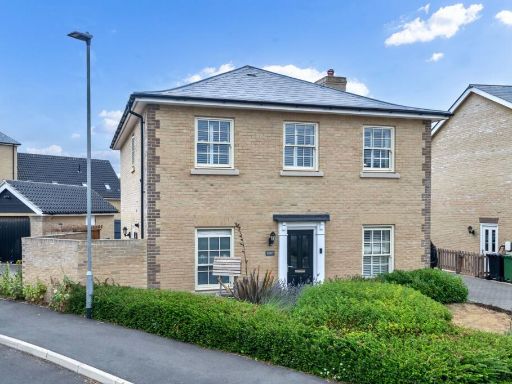 4 bedroom detached house for sale in Clover Way, Melbourn, SG8 — £630,000 • 4 bed • 2 bath • 1313 ft²
4 bedroom detached house for sale in Clover Way, Melbourn, SG8 — £630,000 • 4 bed • 2 bath • 1313 ft²