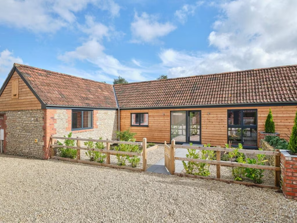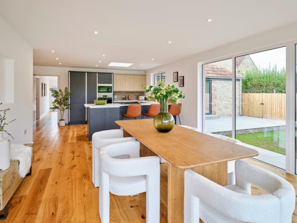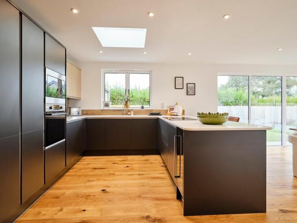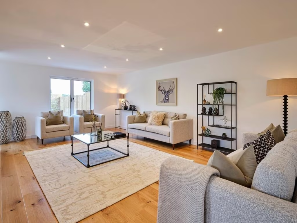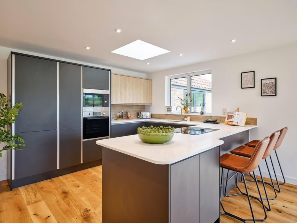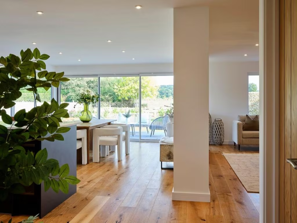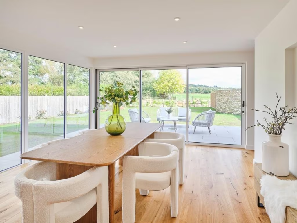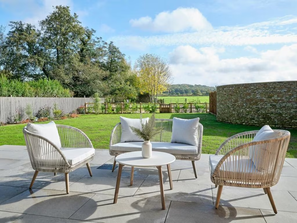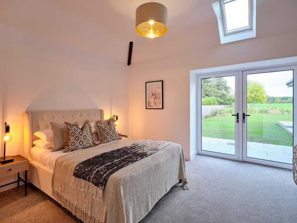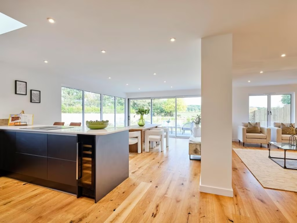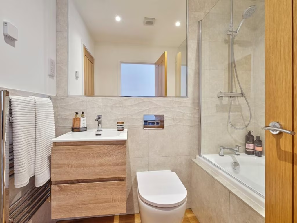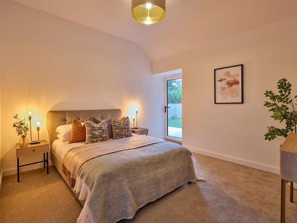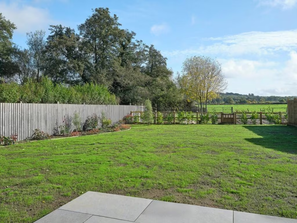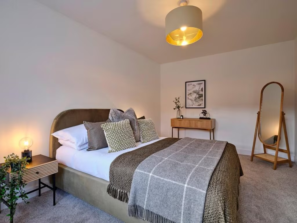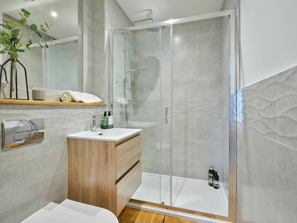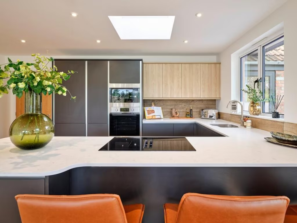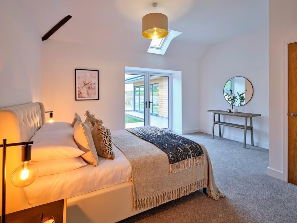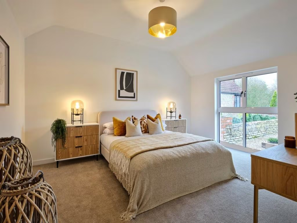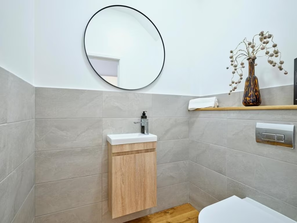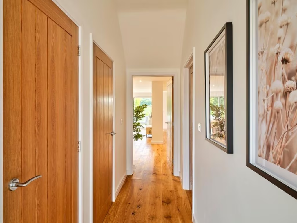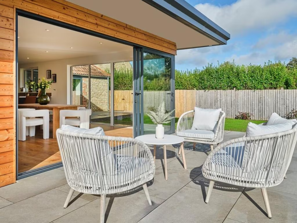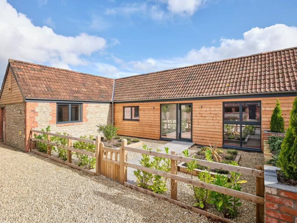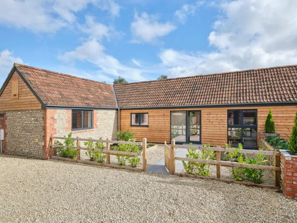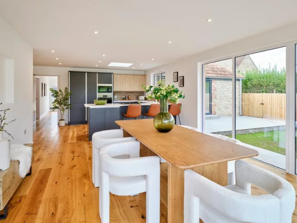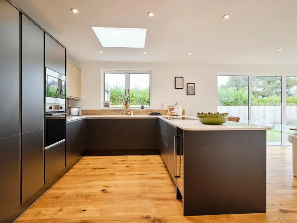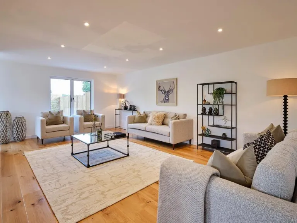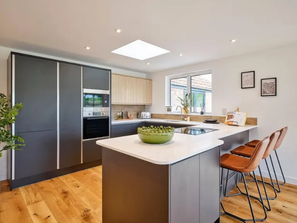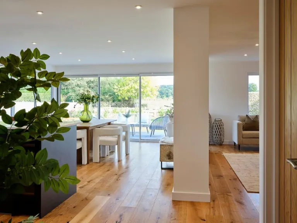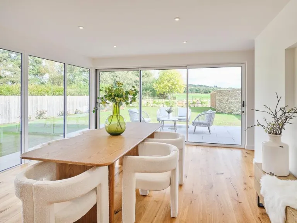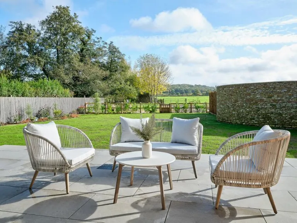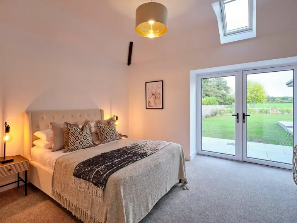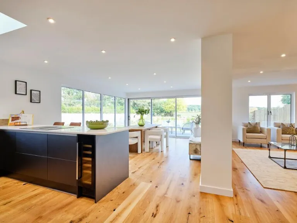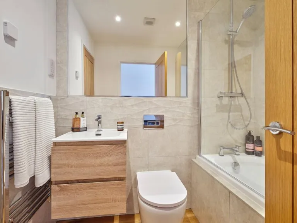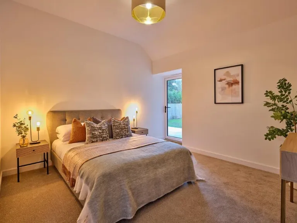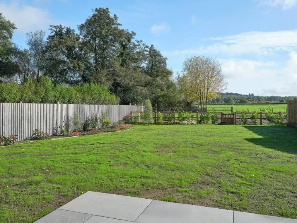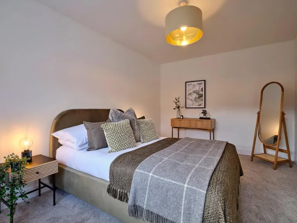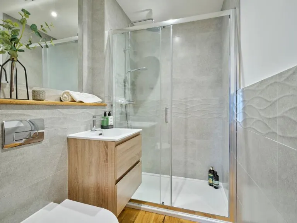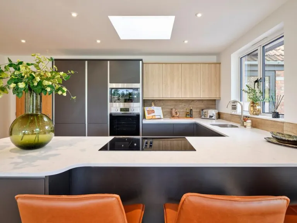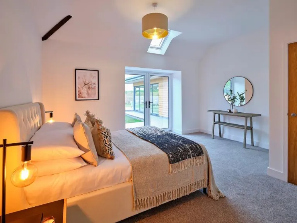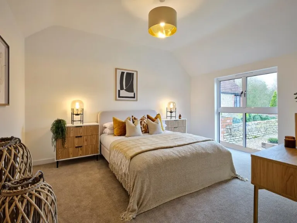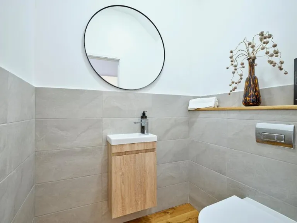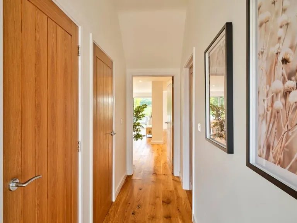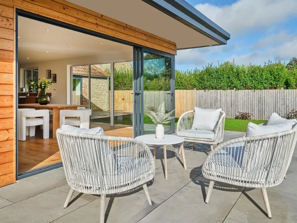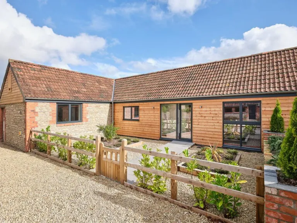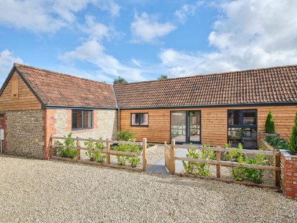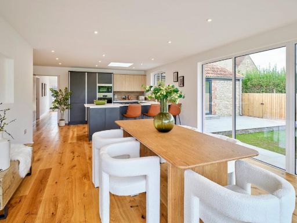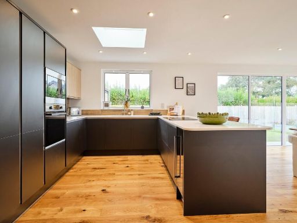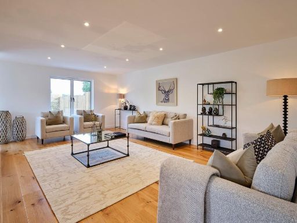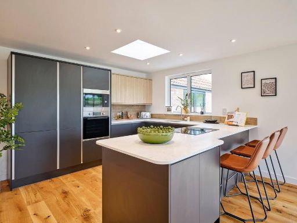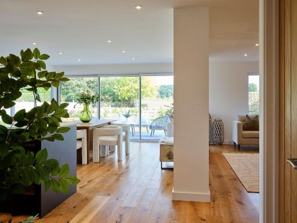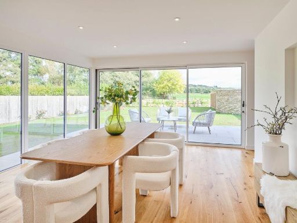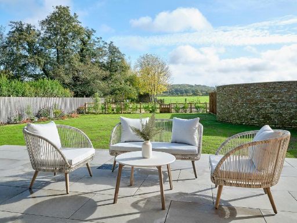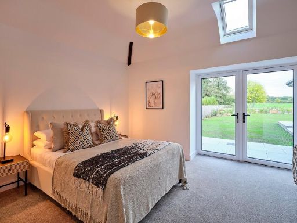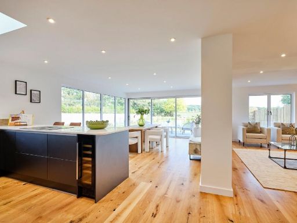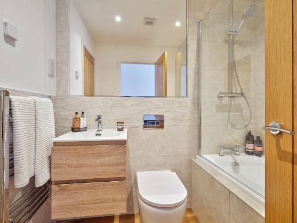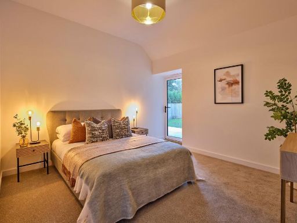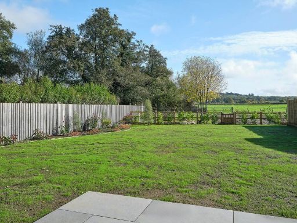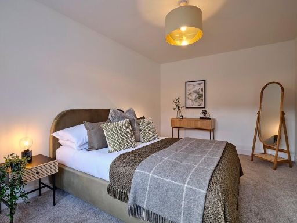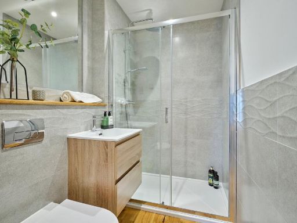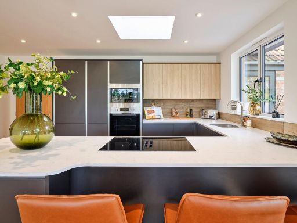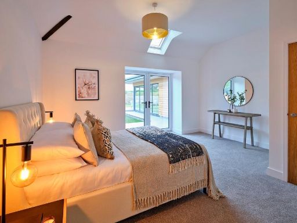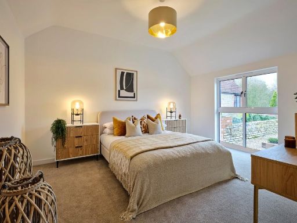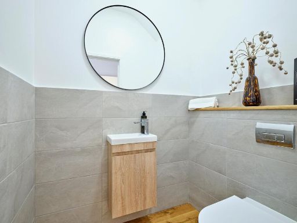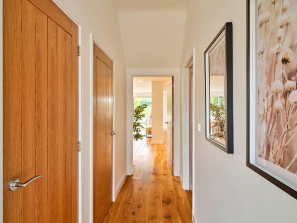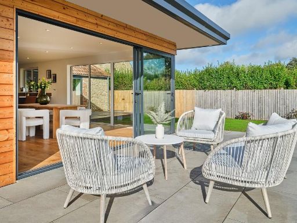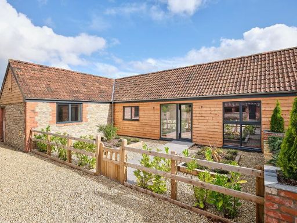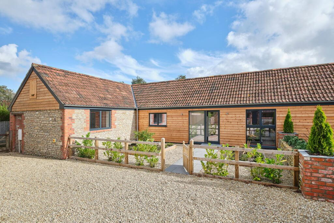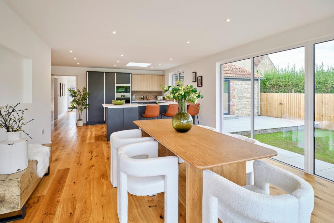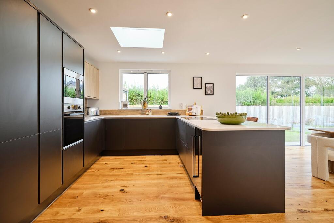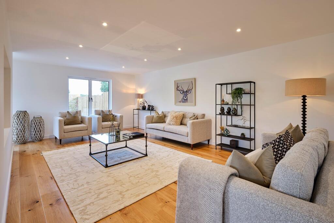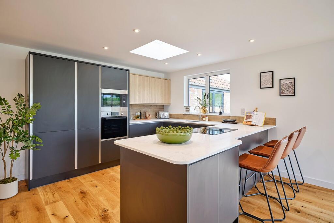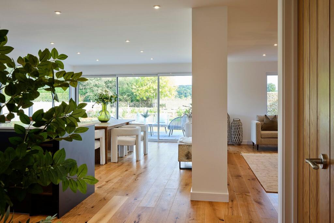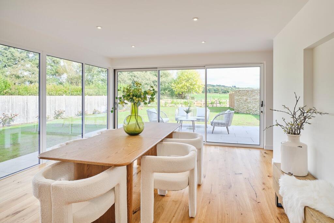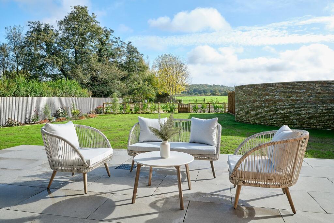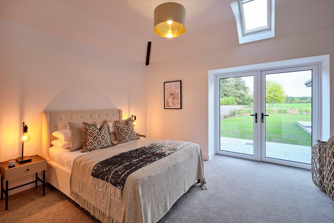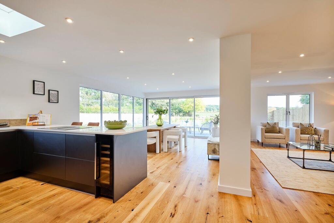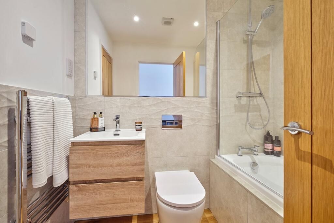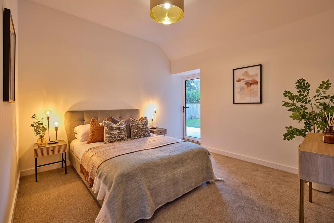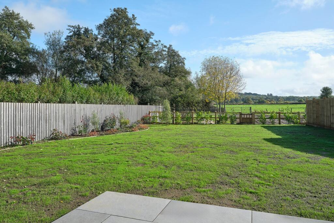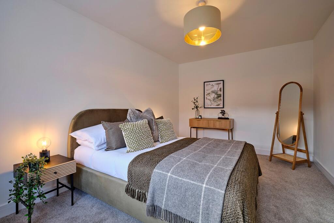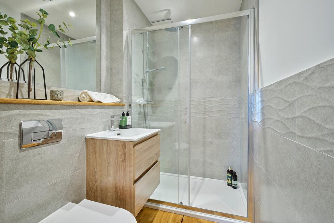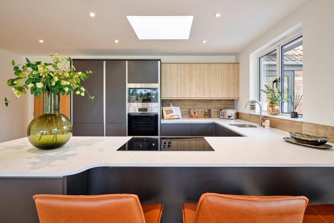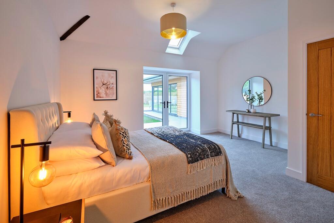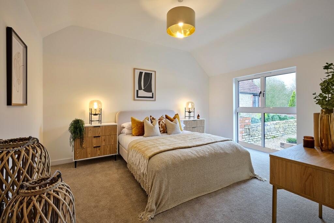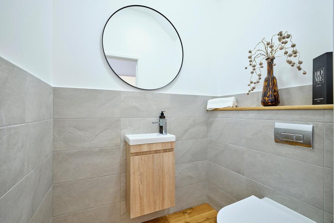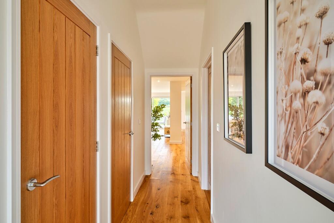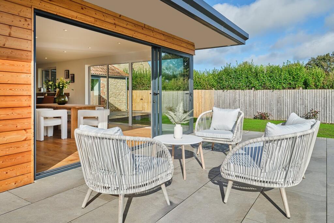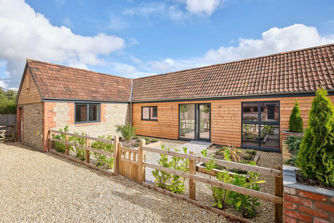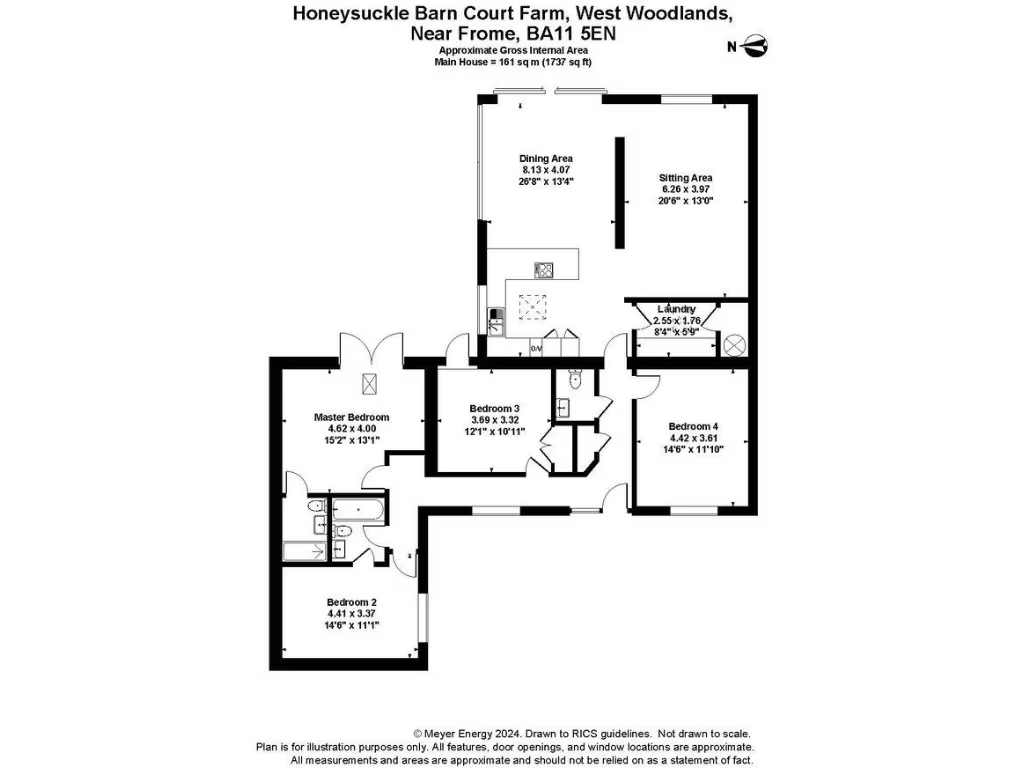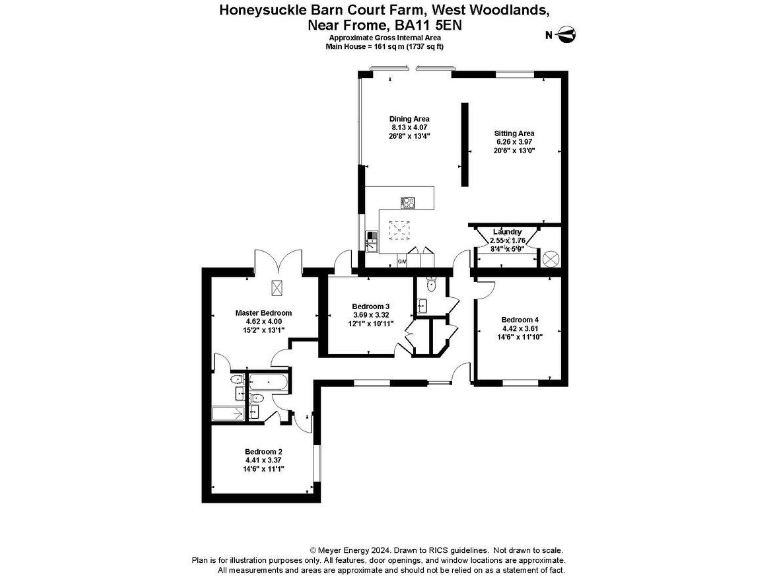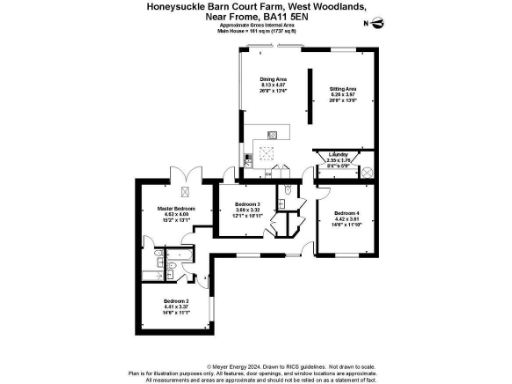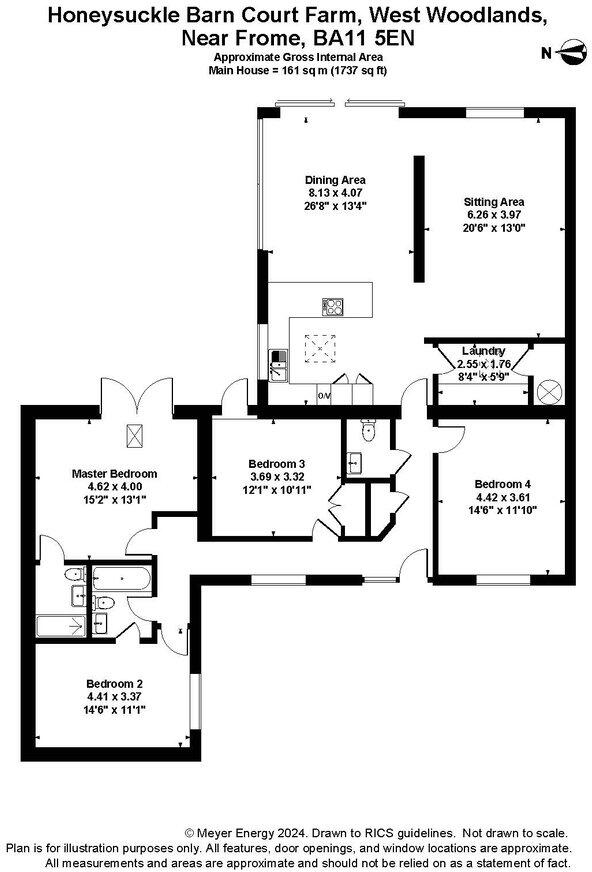Summary - Court Farm, West Woodlands, FROME BA11 5EN
4 bed 3 bath Barn Conversion
Contemporary rural home with generous garden and flexible living.
Open-plan kitchen/dining with bi-fold doors and countryside views.
Set within a small hamlet on the edge of Frome, this single‑storey barn conversion offers practical, high‑quality rural living. The open-plan kitchen, dining and sitting area opens via bi-fold doors to a large level garden and patio, creating strong indoor–outdoor flow and attractive countryside views. Engineered oak flooring and underfloor heating run through principal rooms, with carpeted double bedrooms and luxury bathrooms providing a turnkey finish.
The layout suits family life or multi-bedroom rental: four double bedrooms include a master with en‑suite and a Jack & Jill bathroom serving other rooms. A separate utility and cloakroom add everyday convenience, while ample forecourt parking serves several vehicles. The huge plot, gated rear access to fields and low‑maintenance planted front make outdoor use easy and private.
Buyers should note practical limitations: the property sits in a remoter hamlet with very slow broadband and average mobile signal, which may affect working from home or streaming. The site has a medium flood risk — relevant for insurance and any external works. Council tax details are not provided.
Overall, this is a sensitively converted, contemporary single‑storey home offering spacious living and strong countryside appeal for families seeking a ready‑to‑move‑into rural base close to Frome and nearby attractions.
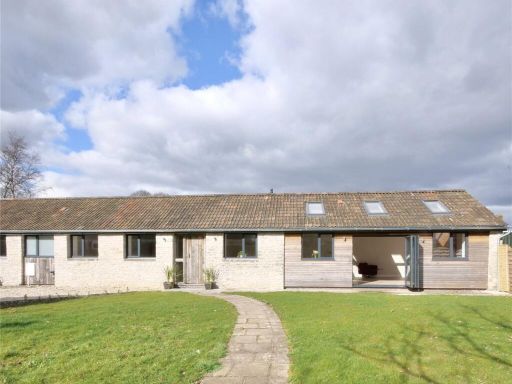 4 bedroom bungalow for sale in Four Bed Barn Conversion in Midsomer Norton, BA3 — £665,000 • 4 bed • 2 bath • 1250 ft²
4 bedroom bungalow for sale in Four Bed Barn Conversion in Midsomer Norton, BA3 — £665,000 • 4 bed • 2 bath • 1250 ft²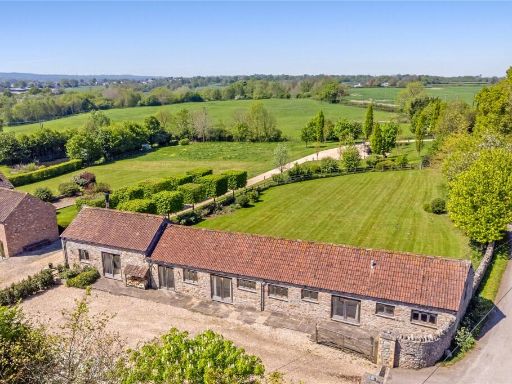 3 bedroom detached house for sale in Newbury, Frome, Somerset, BA11 — £835,000 • 3 bed • 3 bath • 1591 ft²
3 bedroom detached house for sale in Newbury, Frome, Somerset, BA11 — £835,000 • 3 bed • 3 bath • 1591 ft²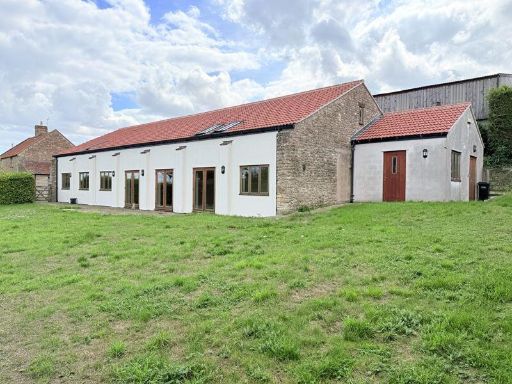 5 bedroom barn conversion for sale in Upper Twinhoe, Bath, BA2 — £950,000 • 5 bed • 4 bath • 3473 ft²
5 bedroom barn conversion for sale in Upper Twinhoe, Bath, BA2 — £950,000 • 5 bed • 4 bath • 3473 ft²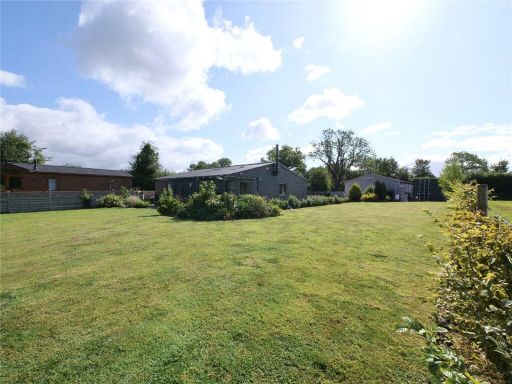 3 bedroom bungalow for sale in Charming One Level Barn Conversion With Over Four Acres of Paddock, BA4 — £795,000 • 3 bed • 2 bath
3 bedroom bungalow for sale in Charming One Level Barn Conversion With Over Four Acres of Paddock, BA4 — £795,000 • 3 bed • 2 bath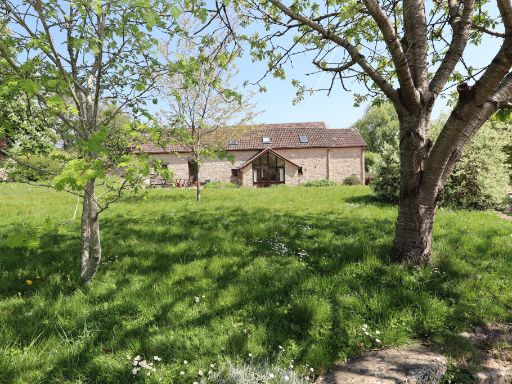 3 bedroom detached house for sale in Pilton, Nr Shepton Mallet, BA4 — £699,000 • 3 bed • 2 bath • 1496 ft²
3 bedroom detached house for sale in Pilton, Nr Shepton Mallet, BA4 — £699,000 • 3 bed • 2 bath • 1496 ft²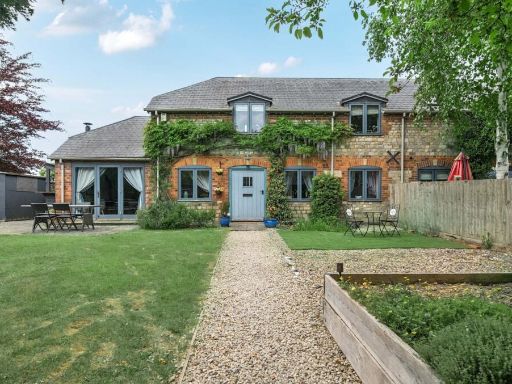 3 bedroom end of terrace house for sale in West Farm Barns, Knook, Knook, BA12 — £375,000 • 3 bed • 2 bath • 1091 ft²
3 bedroom end of terrace house for sale in West Farm Barns, Knook, Knook, BA12 — £375,000 • 3 bed • 2 bath • 1091 ft²