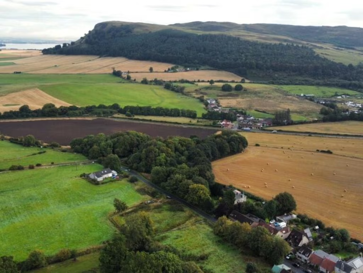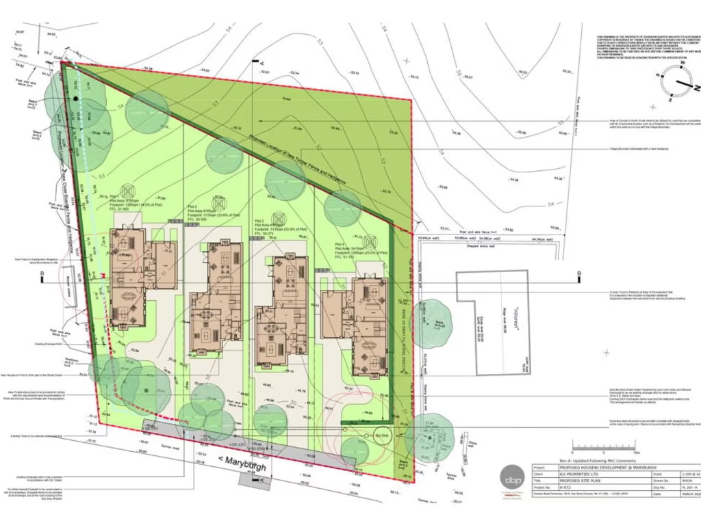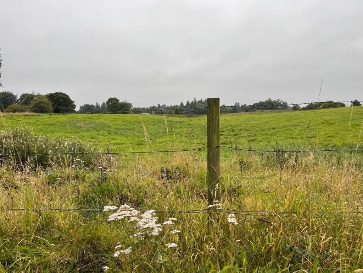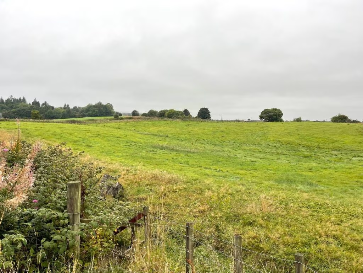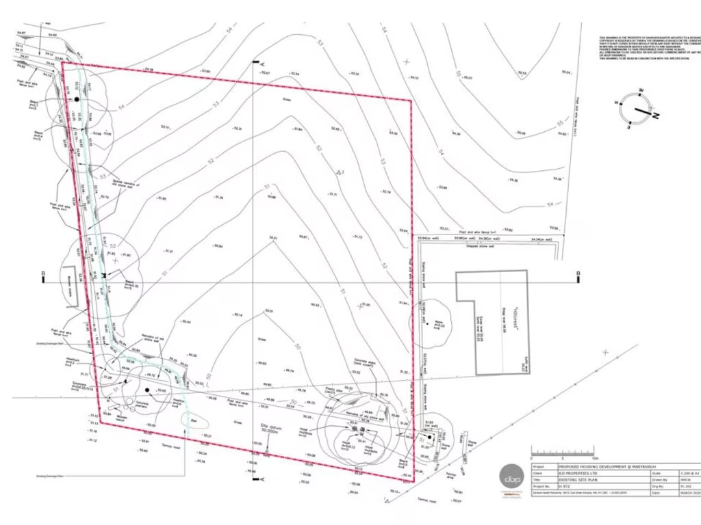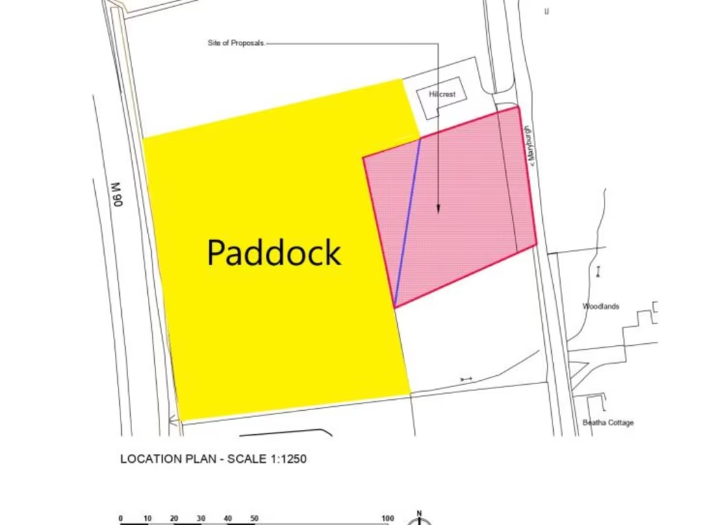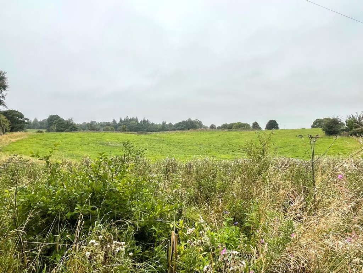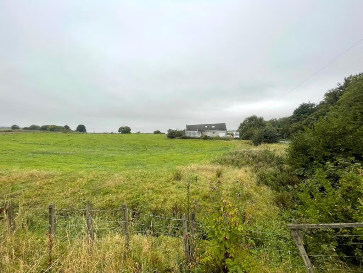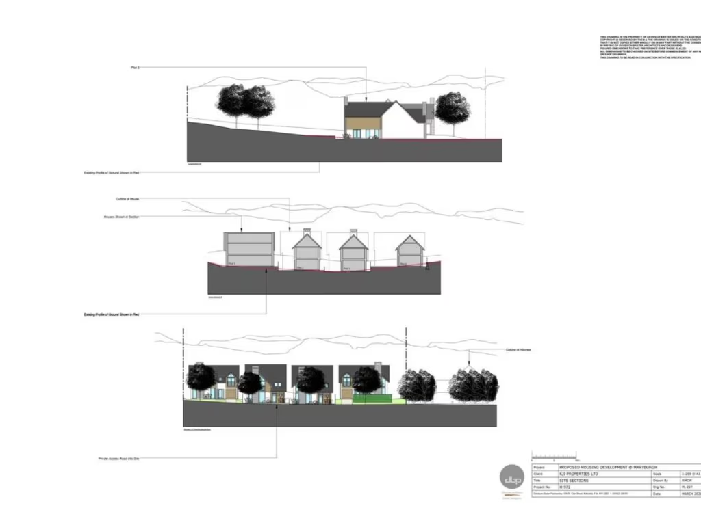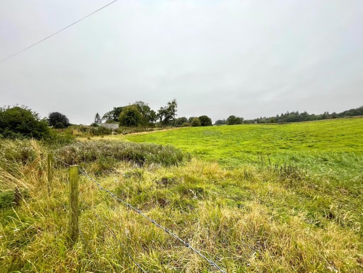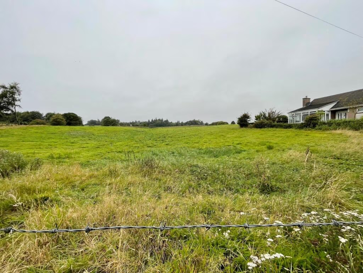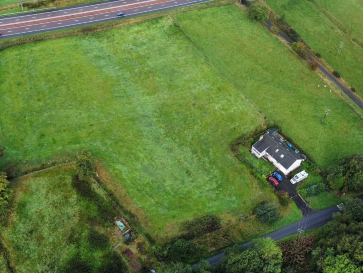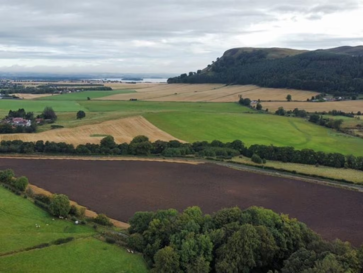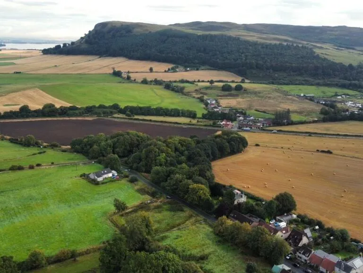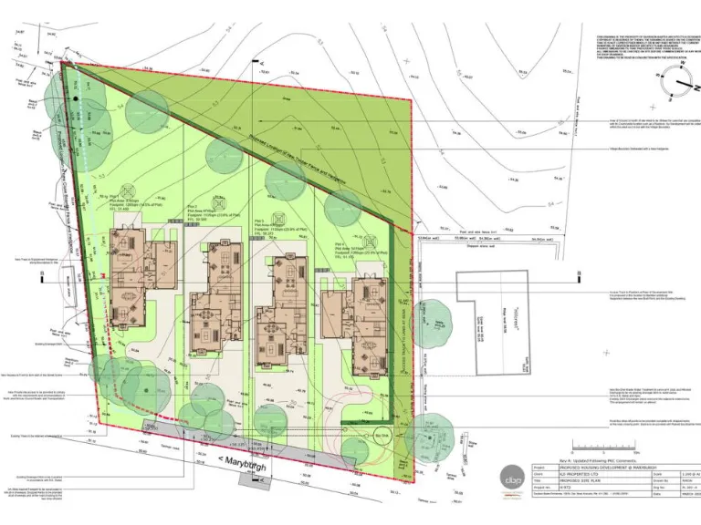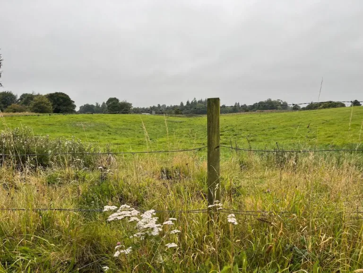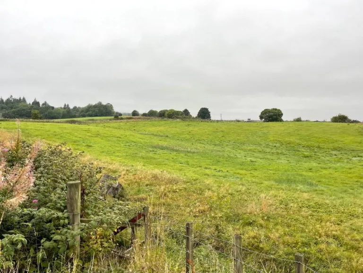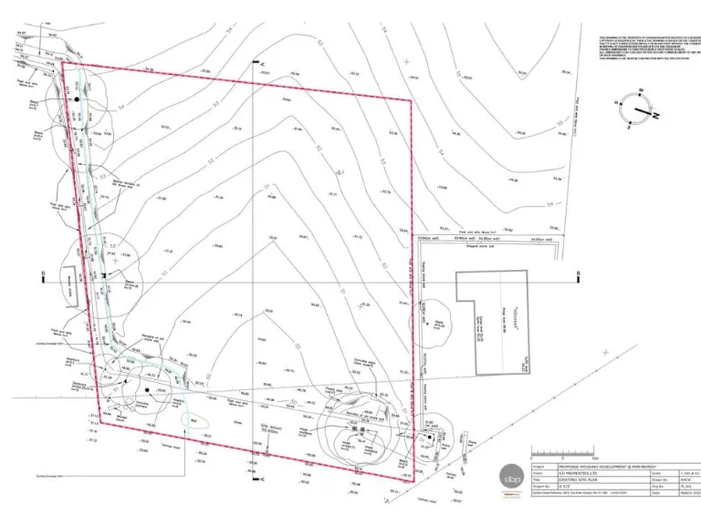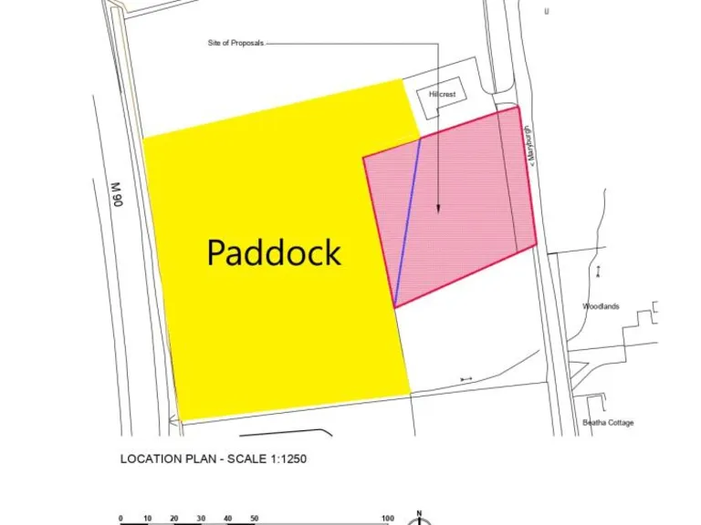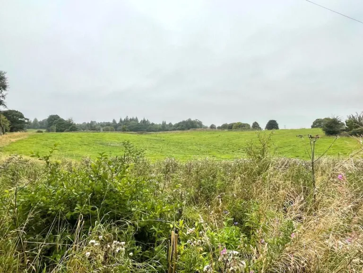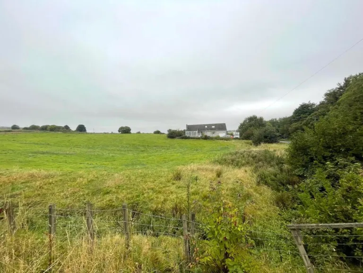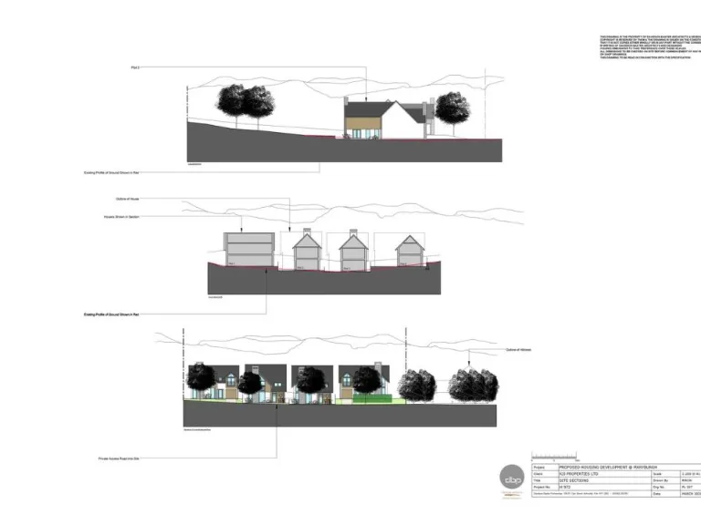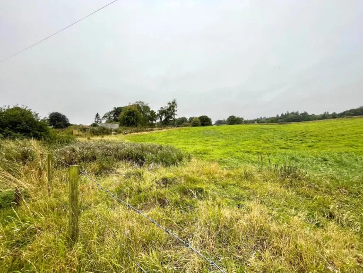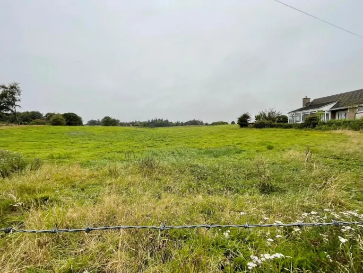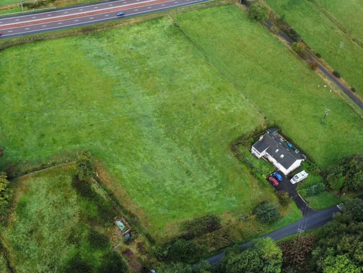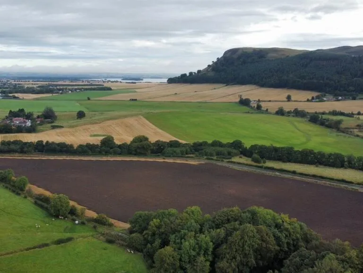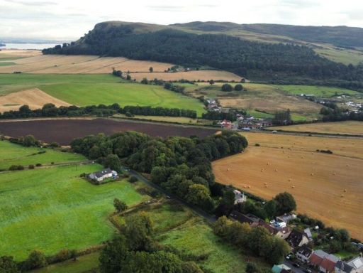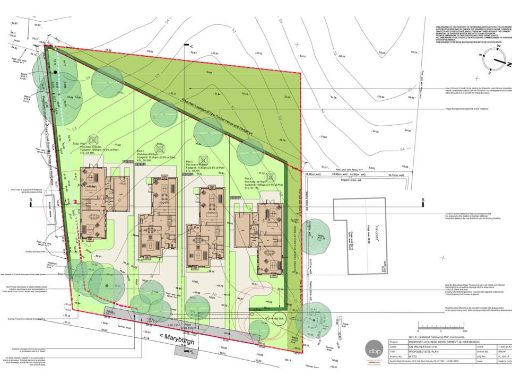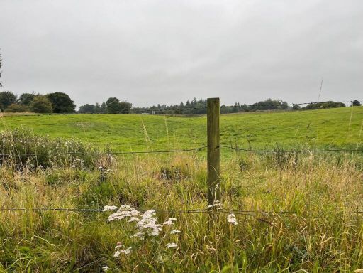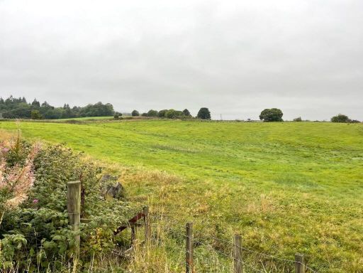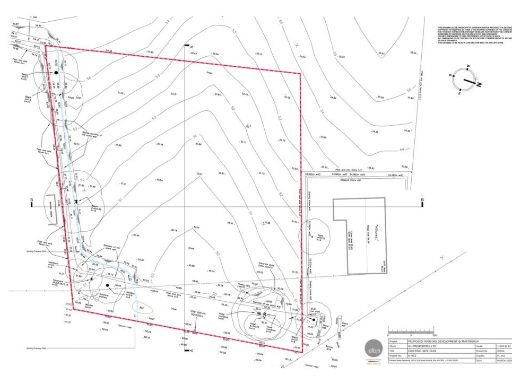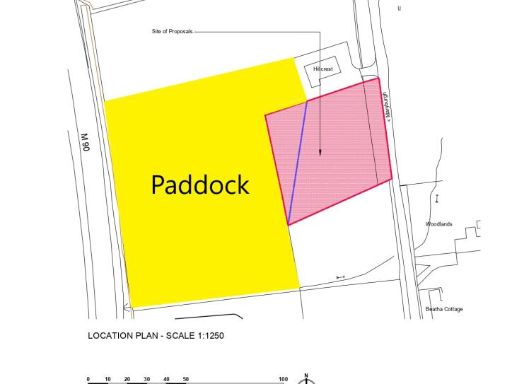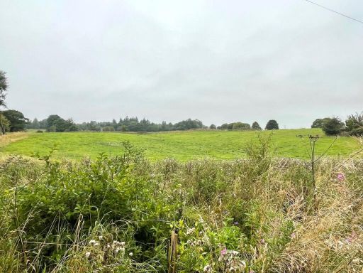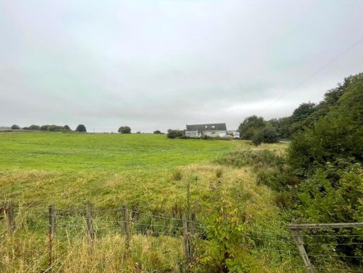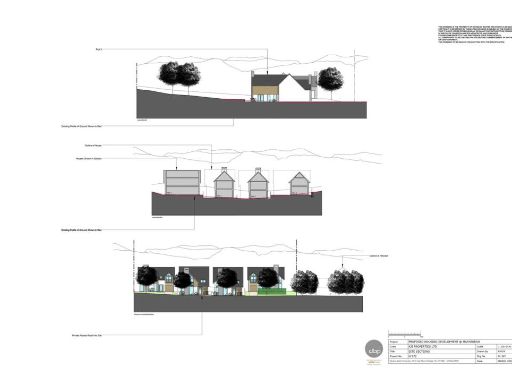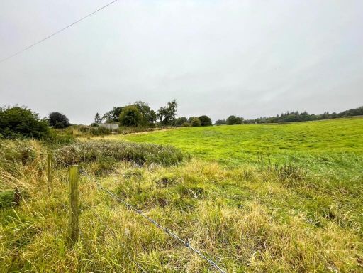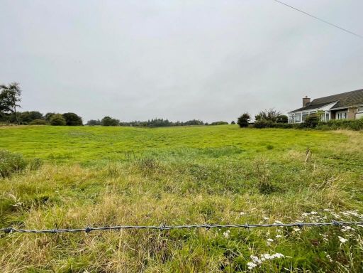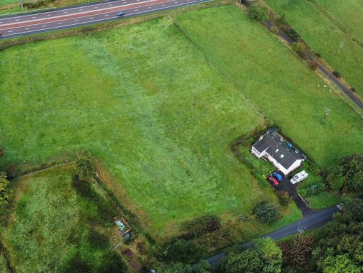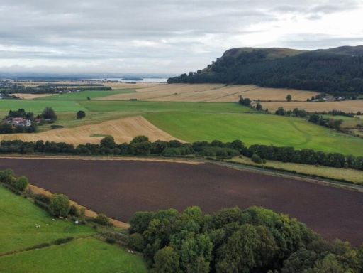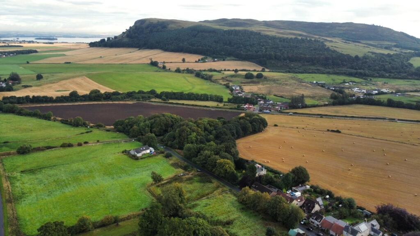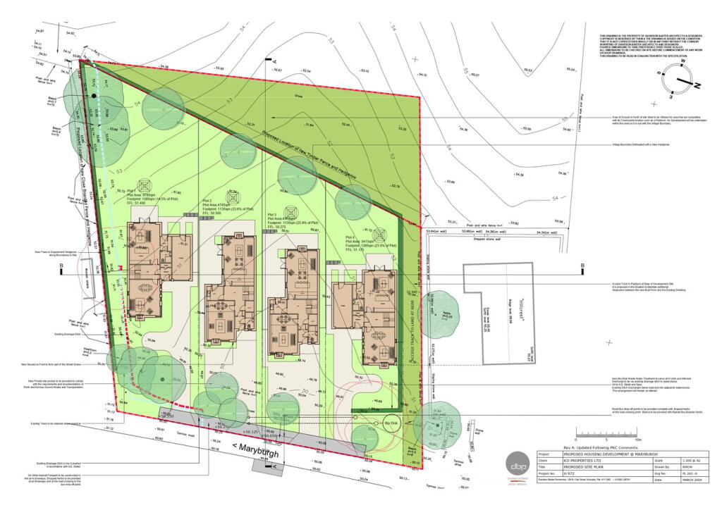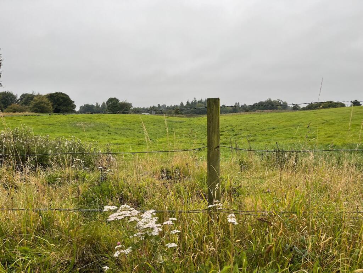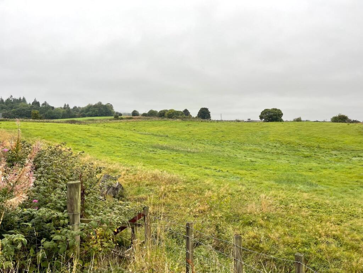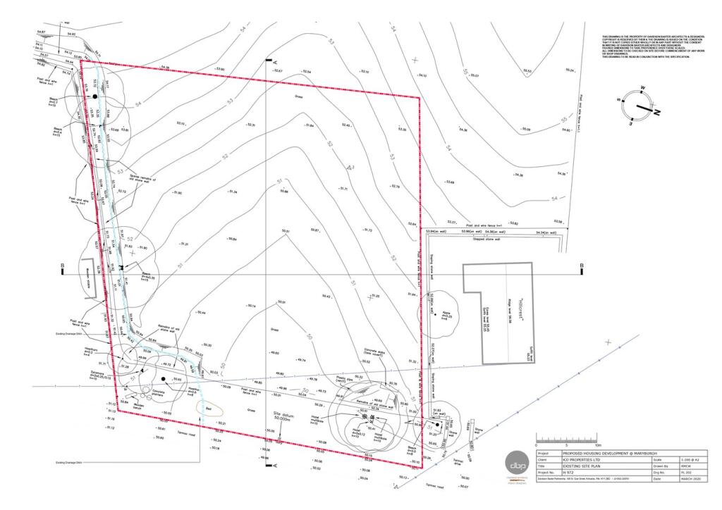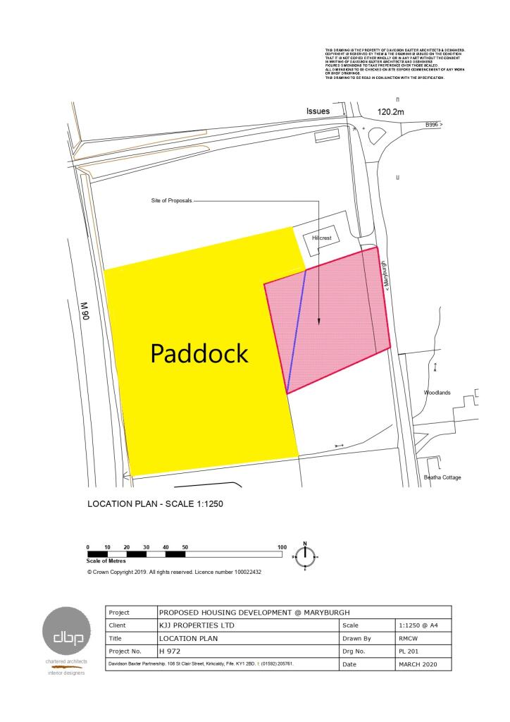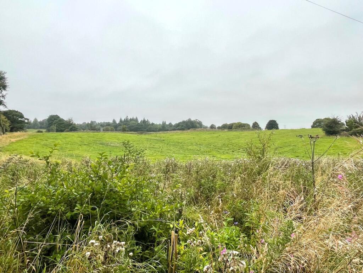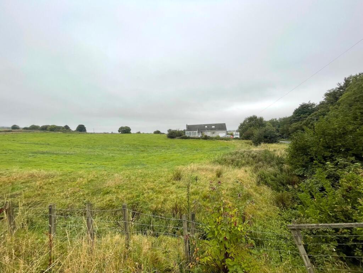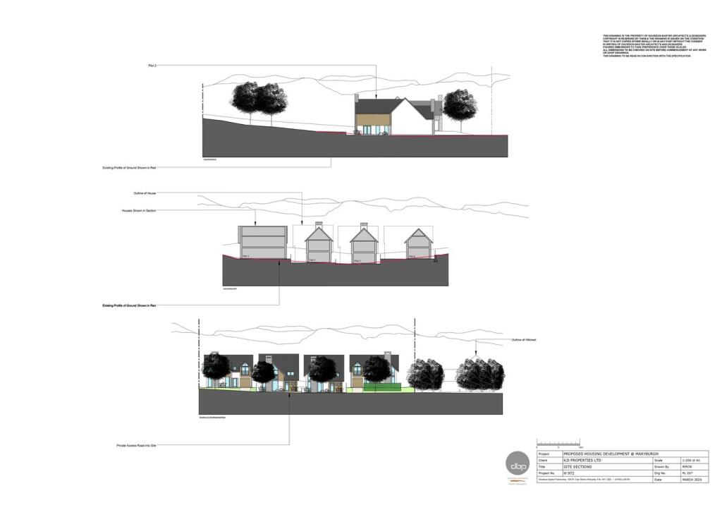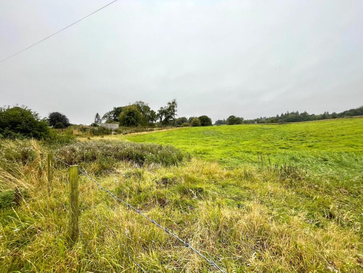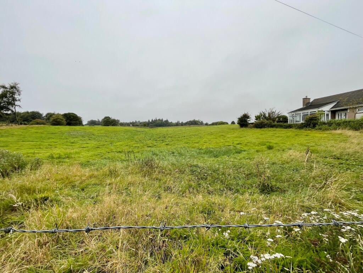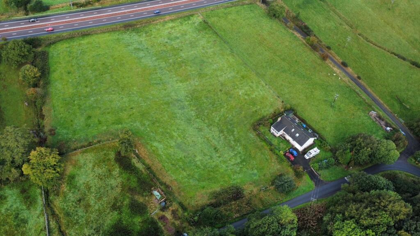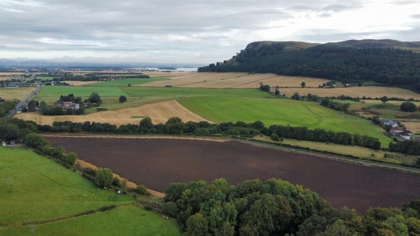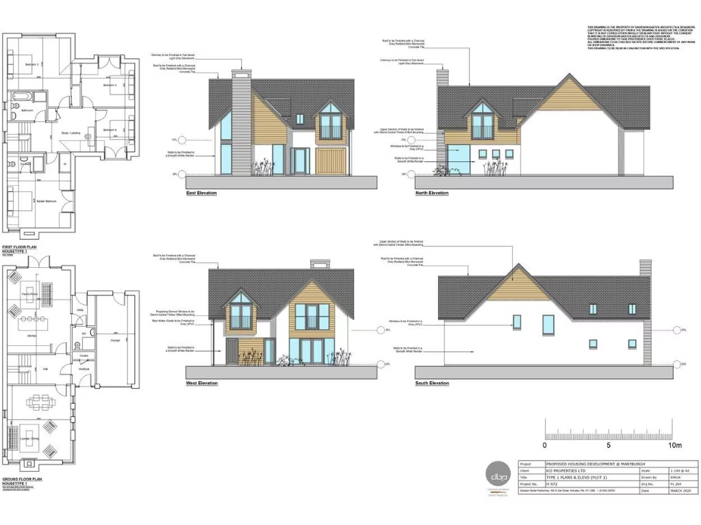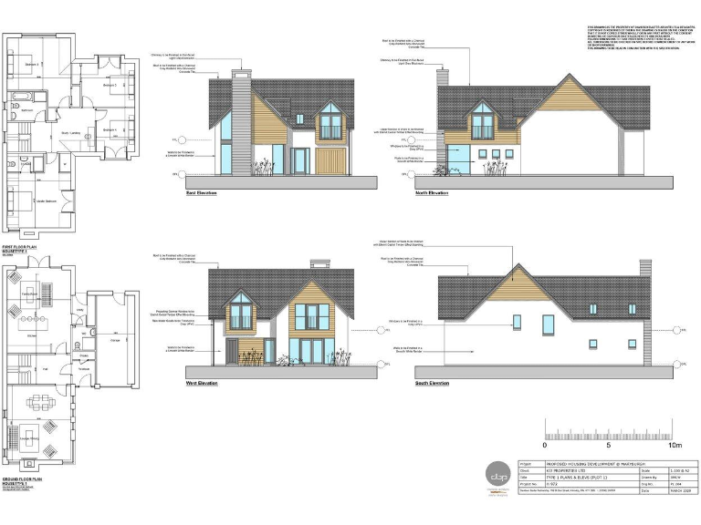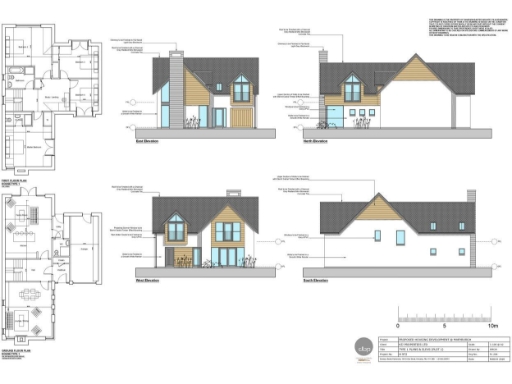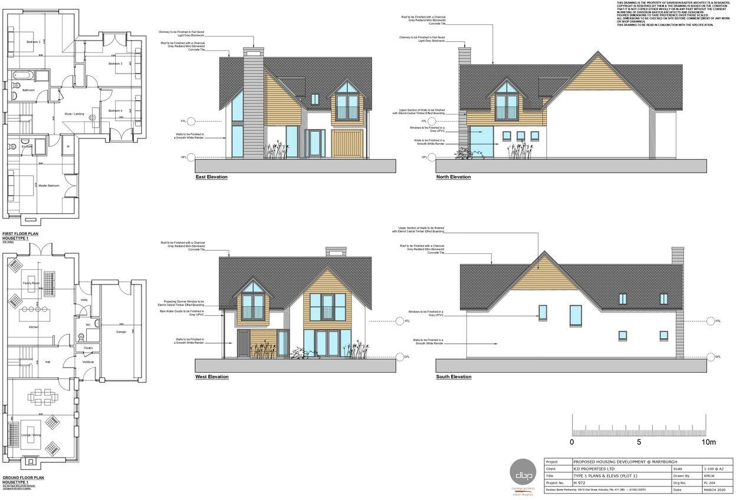Summary - 1, MARYBURGH, KELTY, BLAIRADAM KY4 0JE
4 bed 2 bath Plot
Large elevated plot with planning consent and countryside views toward Benarty Hill.
Full planning consent granted (ref 23/00425/FLL) for a 2‑storey luxury house
This generous, elevated building plot comes with full planning consent (ref: 23/00425/FLL) for a two‑storey luxury family home, set within a small semi‑rural development. The approved design proposes an open‑plan ground floor, utility and integral garage, with four bedrooms including a master en suite. The site benefits from gardens front and rear, a driveway and attractive views toward Benarty Hill. Fast broadband and excellent mobile signal support modern working from home needs.
The plot is best for a buyer prepared to commission and oversee a new build: costs, build programme and connections to services are the purchaser’s responsibility. Exact plot dimensions, finished levels and site access should be checked on site and with the local authority before purchase. Additional paddock land is available by separate negotiation if extra amenity or grazing is required.
Location is semi‑rural and peaceful, surrounded by agricultural land; this brings privacy and countryside outlook but limited immediate amenities. The wider area is classified as remoter and the local area flagged as very deprived, which may affect resale dynamics and local services. There is no flooding risk recorded for the plot.
Overall this is a solid opportunity for a family or buyer wanting a contemporary detached home with countryside views, subject to the usual new‑build commitments (project management, build costs and lead times). Viewing of the site is recommended so buyers can verify position, outlook and access before proceeding.
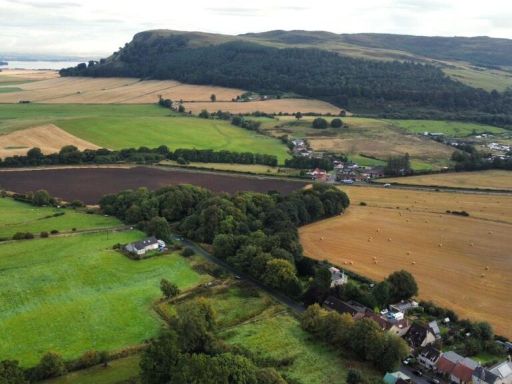 Plot for sale in Plot 4, Hillcrest, Maryburgh, KY4 — £115,000 • 4 bed • 2 bath
Plot for sale in Plot 4, Hillcrest, Maryburgh, KY4 — £115,000 • 4 bed • 2 bath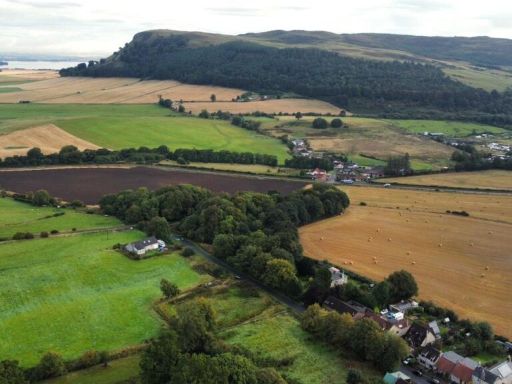 Plot for sale in Plot 2, Hillcrest, Maryburgh, KY4 — £110,000 • 4 bed • 2 bath
Plot for sale in Plot 2, Hillcrest, Maryburgh, KY4 — £110,000 • 4 bed • 2 bath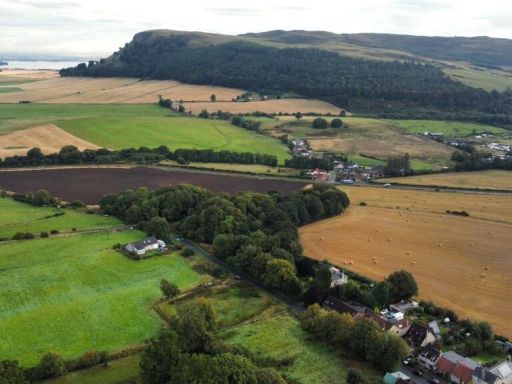 Plot for sale in Plot 3, Hillcrest, Maryburgh, KY4 — £110,000 • 4 bed • 2 bath
Plot for sale in Plot 3, Hillcrest, Maryburgh, KY4 — £110,000 • 4 bed • 2 bath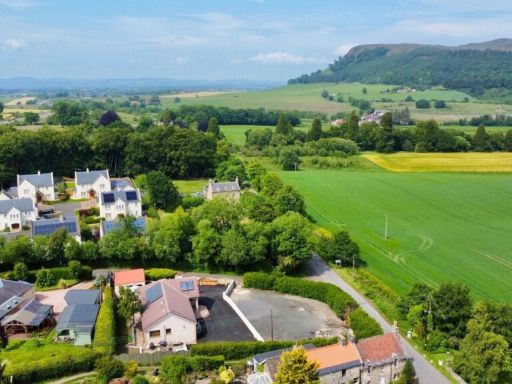 Plot for sale in Borrowdale Plot, Keltybridge, KY4 — £150,000 • 4 bed • 2 bath
Plot for sale in Borrowdale Plot, Keltybridge, KY4 — £150,000 • 4 bed • 2 bath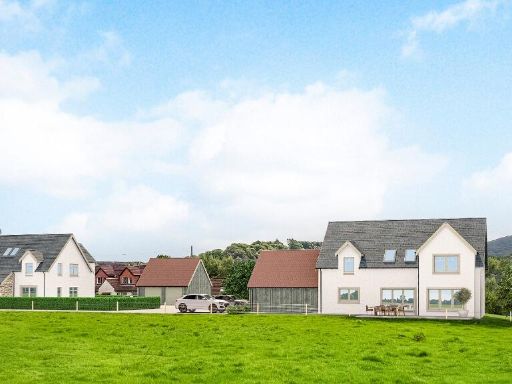 Land for sale in High Street, Strathmiglo, Fife, KY14 — £160,000 • 3 bed • 2 bath
Land for sale in High Street, Strathmiglo, Fife, KY14 — £160,000 • 3 bed • 2 bath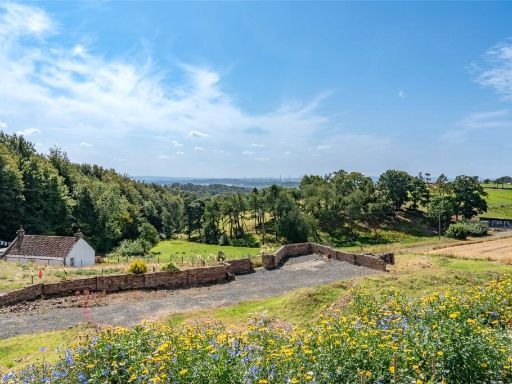 Land for sale in Aberdour, Burntisland, Fife, KY3 — £150,000 • 2 bed • 3 bath • 1200 ft²
Land for sale in Aberdour, Burntisland, Fife, KY3 — £150,000 • 2 bed • 3 bath • 1200 ft²