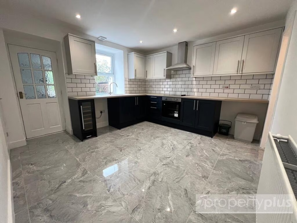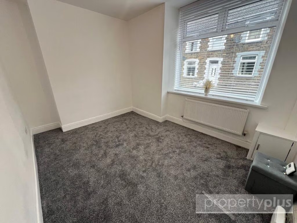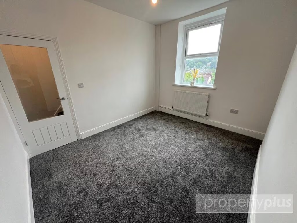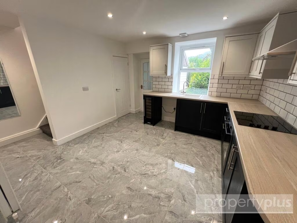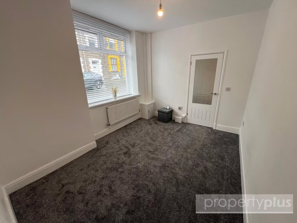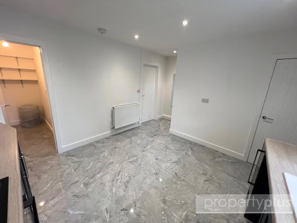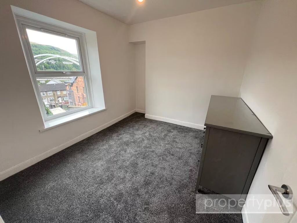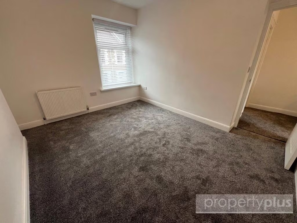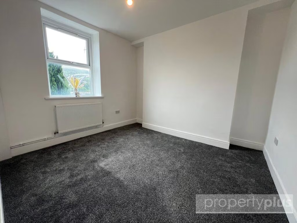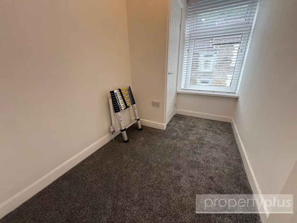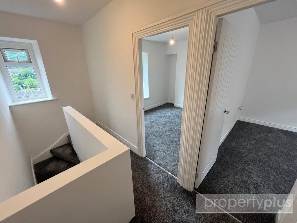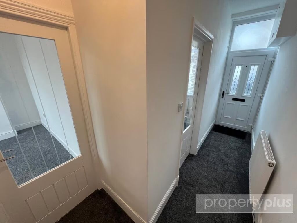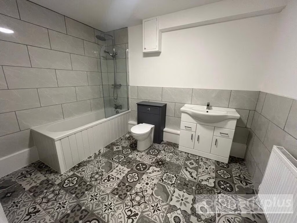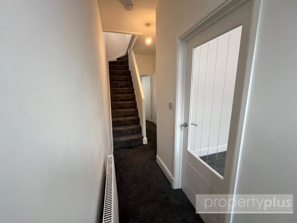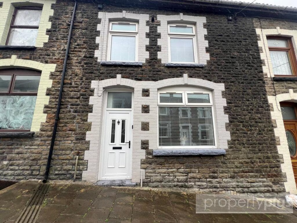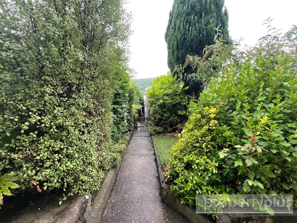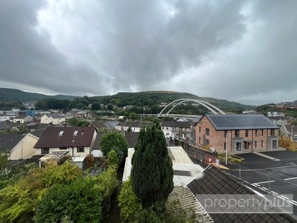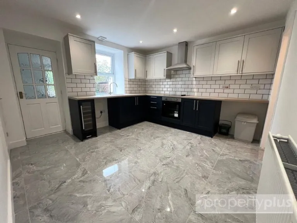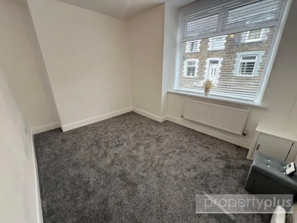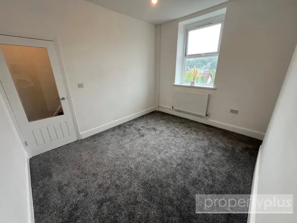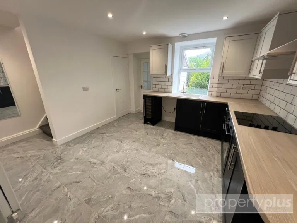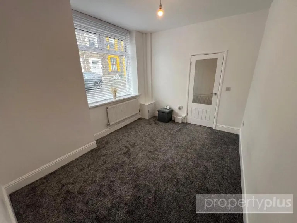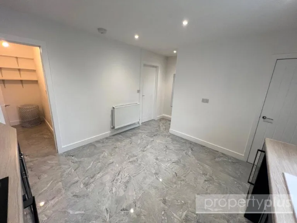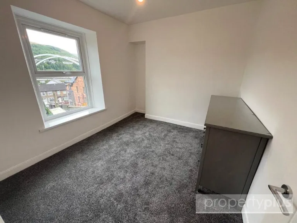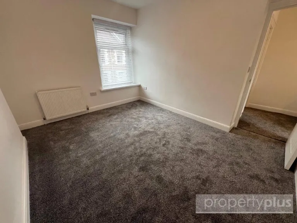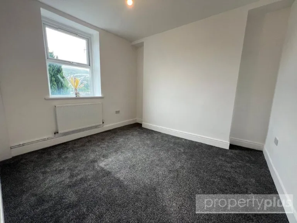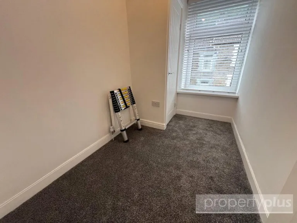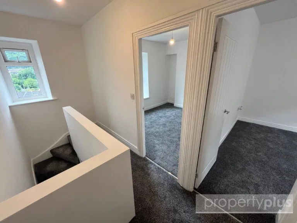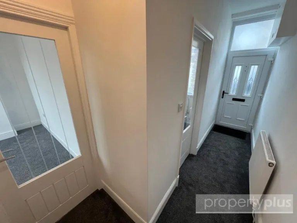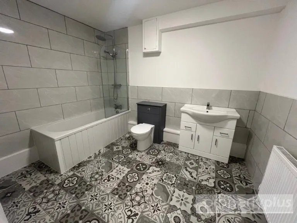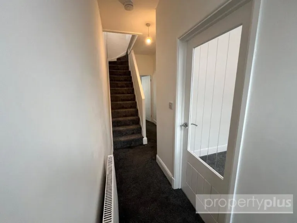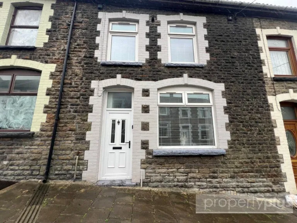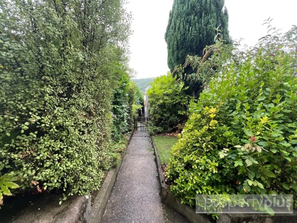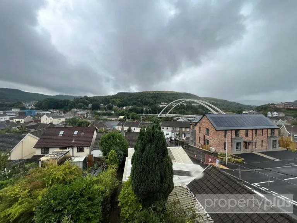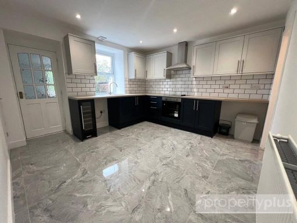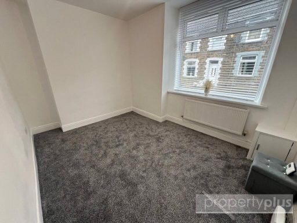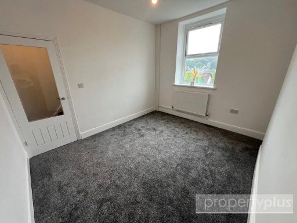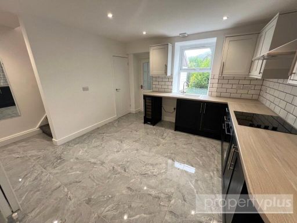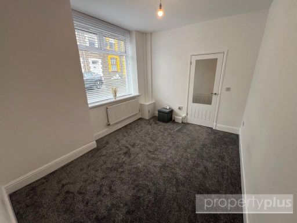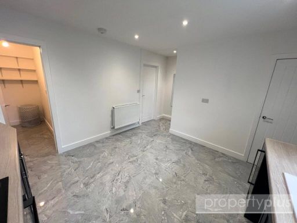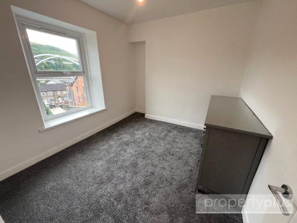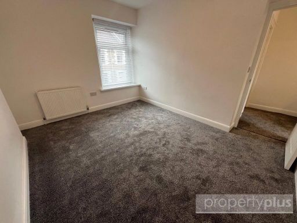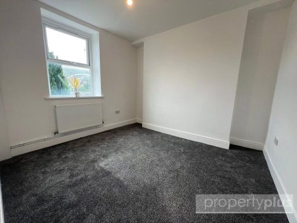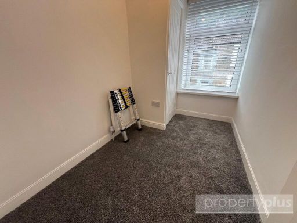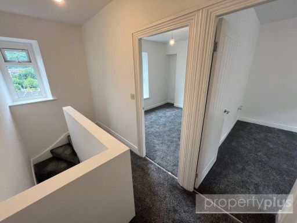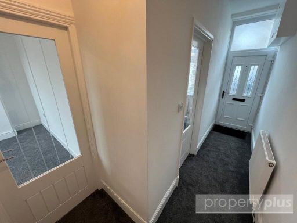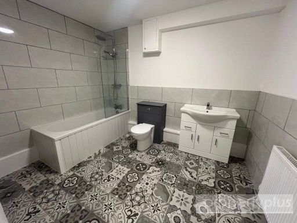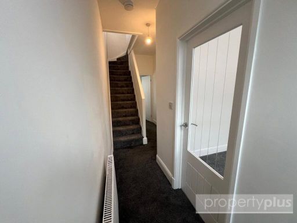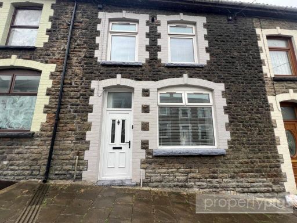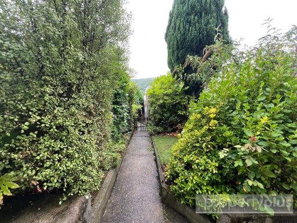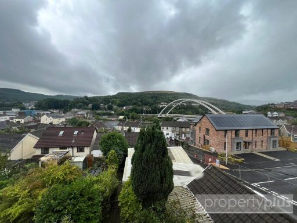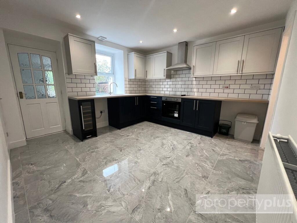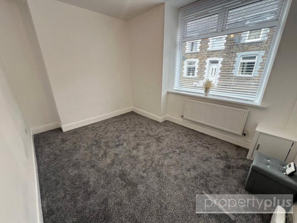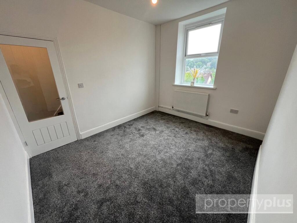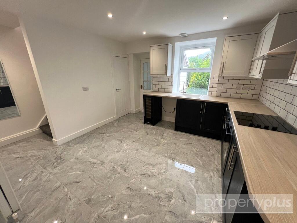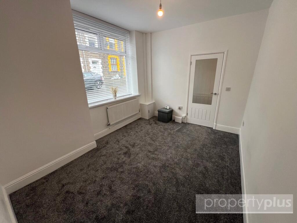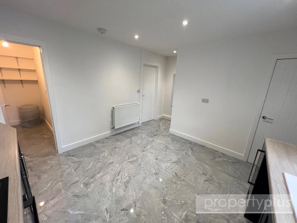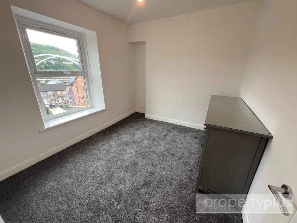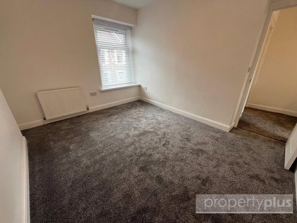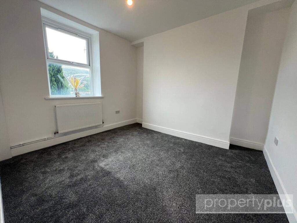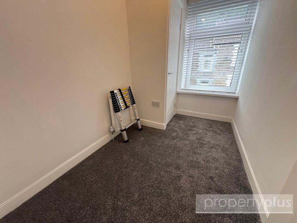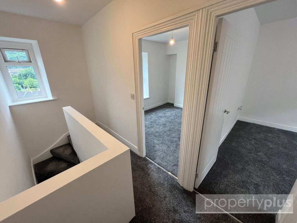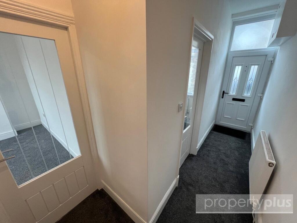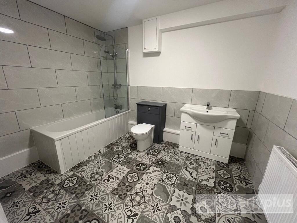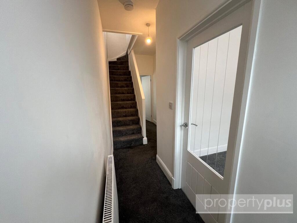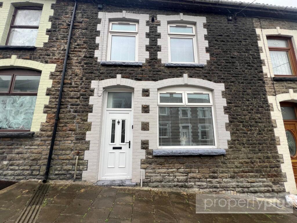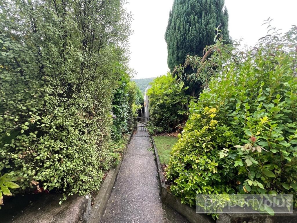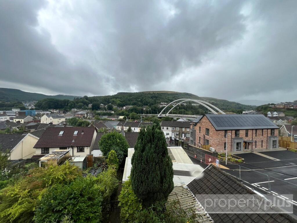Summary - 119 Birchgrove Street, PORTH CF39 9UU
3 bed 1 bath Terraced
Turnkey mid-terrace with valley views and contemporary kitchen — ideal for families..
- Newly renovated three-bedroom mid-terrace across three floors
- South-facing aspect with valley views from rear bedroom
- Open-plan kitchen/diner with integrated oven and wine cooler
- Double glazing installed post-2002; mains gas boiler and radiators
- Small rear garden with gated access to rear laneway
- Built c.1900–1929; external walls likely uninsulated
- Located in a very deprived area; average local crime levels
- Approx 969 sqft; council tax banding not provided
This newly renovated three-bedroom mid-terrace on Birchgrove Street offers a contemporary finish across three levels and attractive south-facing valley views. At about 969 sqft the well-laid-out accommodation includes two reception rooms, an open-plan kitchen/diner with integrated appliances and a walk-in pantry, and a modern family bathroom. Double glazing (installed post-2002) and a mains-gas boiler with radiators provide practical, energy-efficient comfort.
The property suits growing families or buyers seeking a move-in ready townhouse in Porth. The landscaped rear garden with mature shrubs and gated access to the rear lane adds private outdoor space despite the small plot size. Three good bedrooms include one with built-in storage housing the gas boiler and another that takes full advantage of the south-facing aspect and valley outlook.
Be clear about the area's context: the neighbourhood is in a very deprived area with average crime levels and limited plot size. The home was constructed circa 1900–1929 and external walls are likely uninsulated, which could influence longer-term running costs or future upgrade plans. Council tax banding is not provided. Overall, this is a turnkey, characterful mid-terrace for buyers prioritising location and modern finishes over large gardens or rural seclusion.
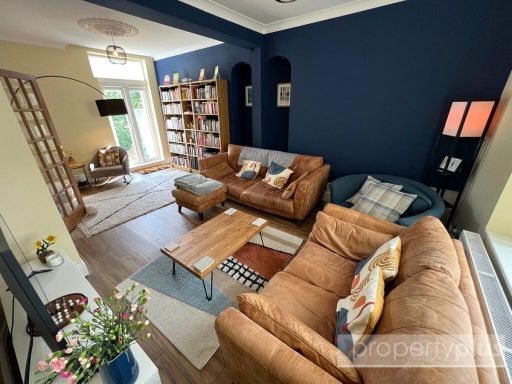 3 bedroom terraced house for sale in Aldergrove Road, Porth, Rhondda Cynon Road, CF39 — £175,000 • 3 bed • 1 bath • 1034 ft²
3 bedroom terraced house for sale in Aldergrove Road, Porth, Rhondda Cynon Road, CF39 — £175,000 • 3 bed • 1 bath • 1034 ft²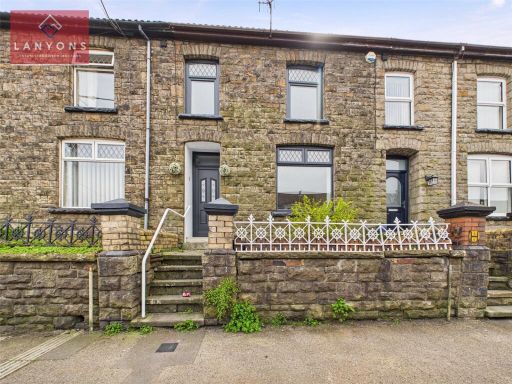 3 bedroom terraced house for sale in Glynfach Road, Glynfach, Porth, Rhondda Cynon Taf, CF39 — £134,995 • 3 bed • 1 bath • 848 ft²
3 bedroom terraced house for sale in Glynfach Road, Glynfach, Porth, Rhondda Cynon Taf, CF39 — £134,995 • 3 bed • 1 bath • 848 ft²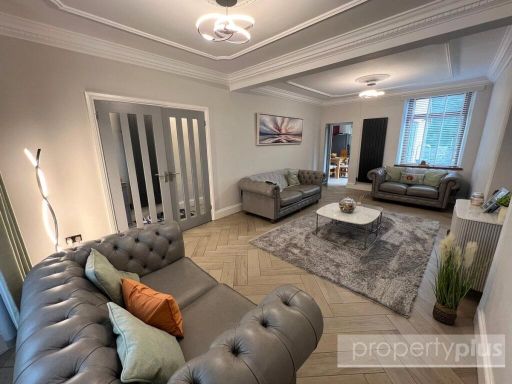 3 bedroom end of terrace house for sale in Aberrhondda Road, Porth, Rhondda Cynon Taff, CF39 — £285,000 • 3 bed • 1 bath • 822 ft²
3 bedroom end of terrace house for sale in Aberrhondda Road, Porth, Rhondda Cynon Taff, CF39 — £285,000 • 3 bed • 1 bath • 822 ft²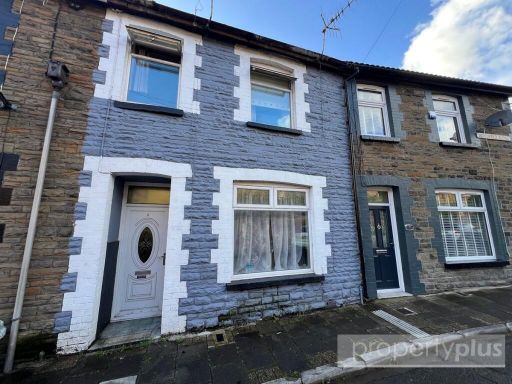 3 bedroom terraced house for sale in Woodfield Buildings, Porth, Rhondda Cynon Taff, CF39 — £89,950 • 3 bed • 1 bath • 829 ft²
3 bedroom terraced house for sale in Woodfield Buildings, Porth, Rhondda Cynon Taff, CF39 — £89,950 • 3 bed • 1 bath • 829 ft²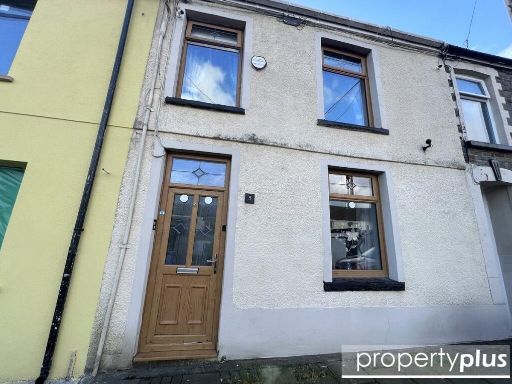 2 bedroom terraced house for sale in Morgan Terrace, Porth, Rhondda Cynon Taff, CF39 — £139,950 • 2 bed • 1 bath • 980 ft²
2 bedroom terraced house for sale in Morgan Terrace, Porth, Rhondda Cynon Taff, CF39 — £139,950 • 2 bed • 1 bath • 980 ft²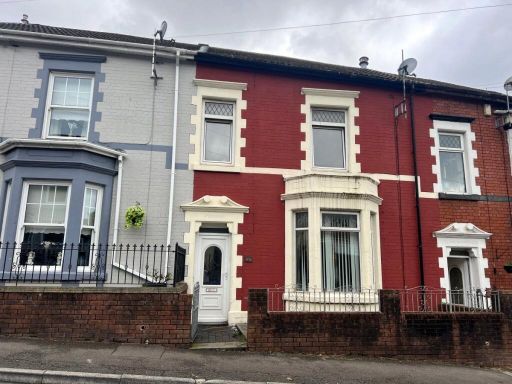 3 bedroom terraced house for sale in Aberrhondda Road, Porth, Rhondda Cynon Taff, CF39 — £115,000 • 3 bed • 1 bath • 836 ft²
3 bedroom terraced house for sale in Aberrhondda Road, Porth, Rhondda Cynon Taff, CF39 — £115,000 • 3 bed • 1 bath • 836 ft²