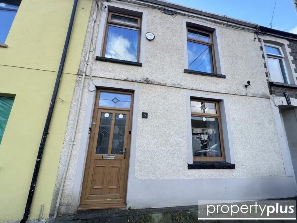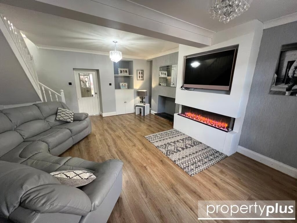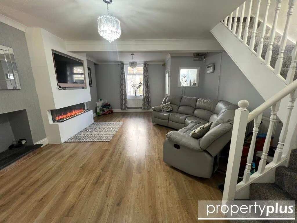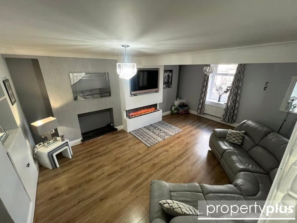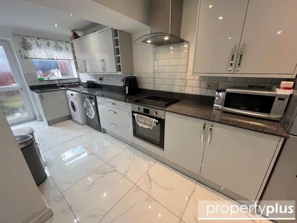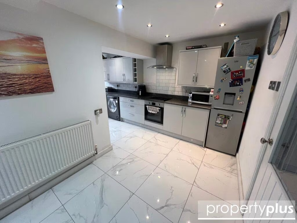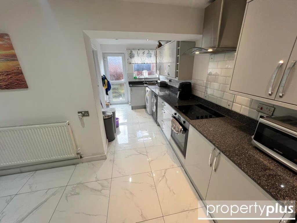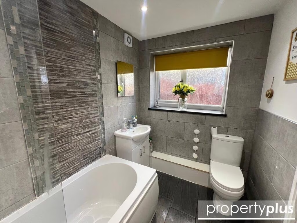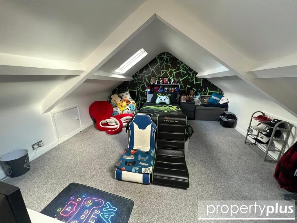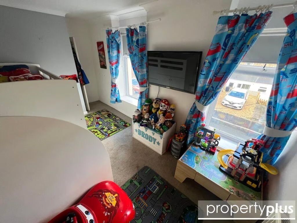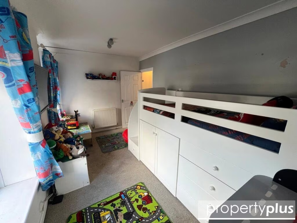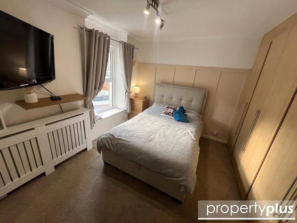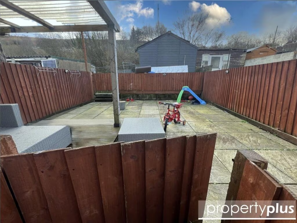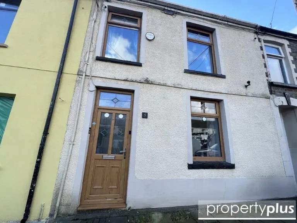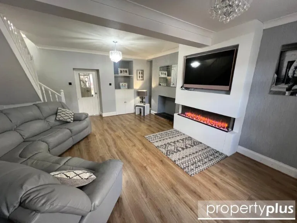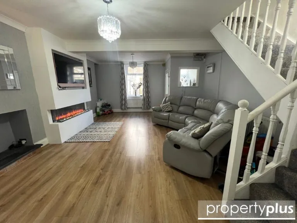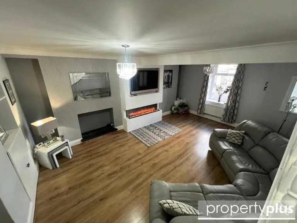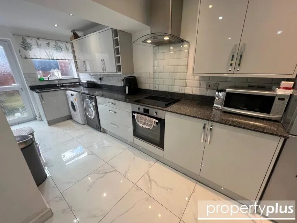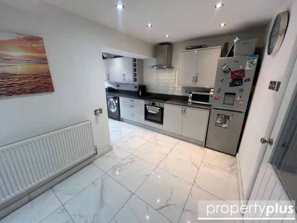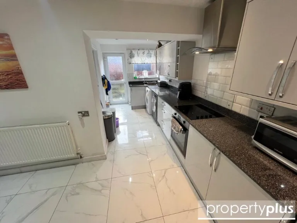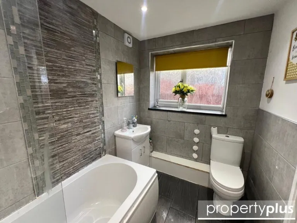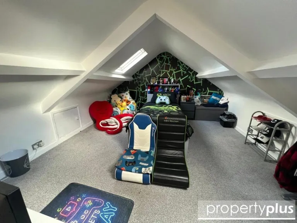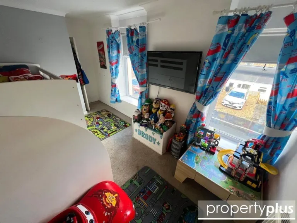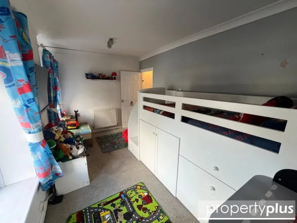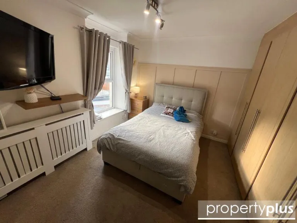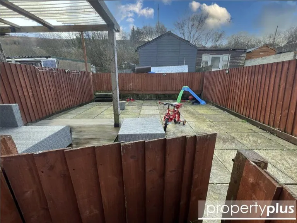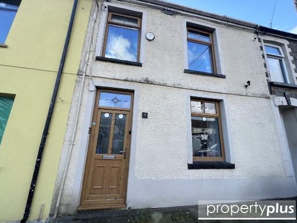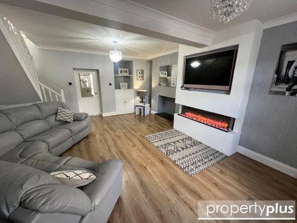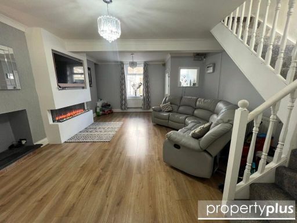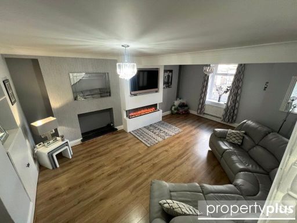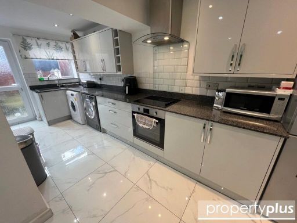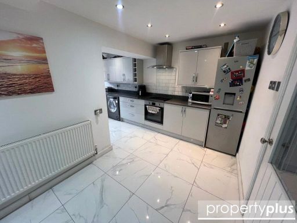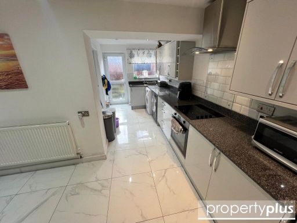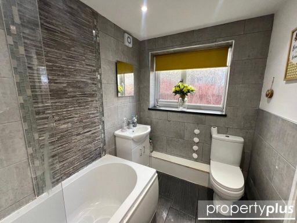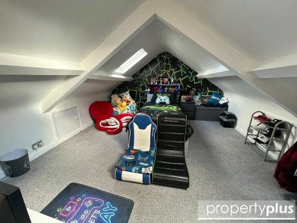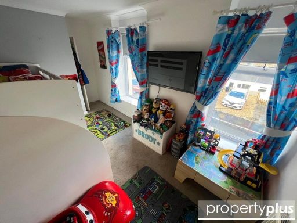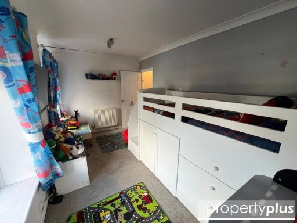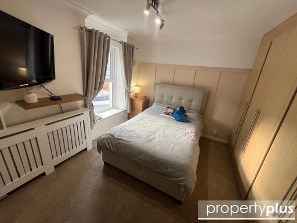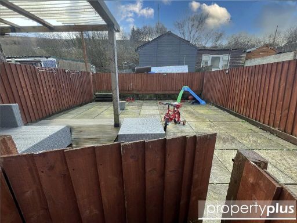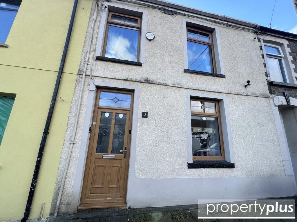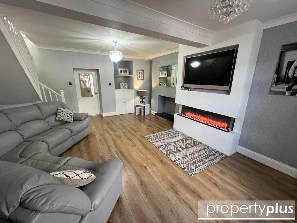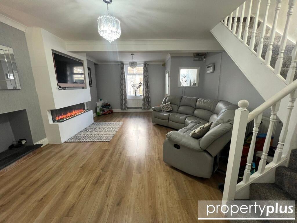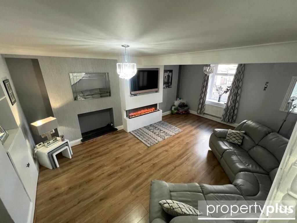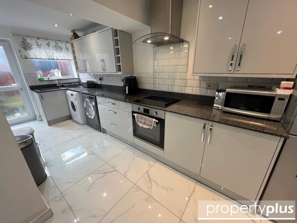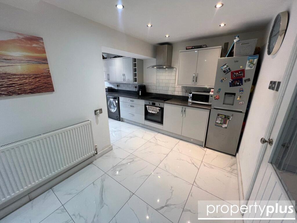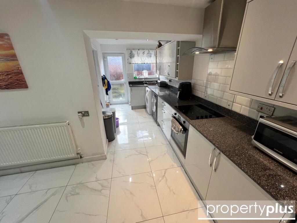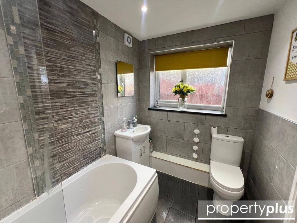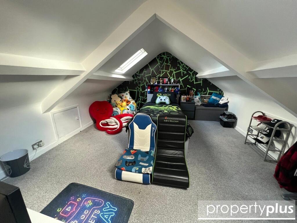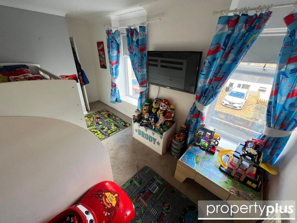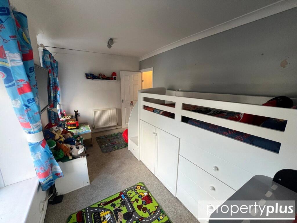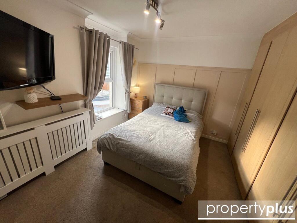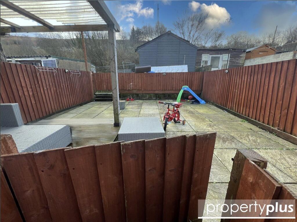Summary - 5 MORGAN TERRACE PORTH CF39 9LR
2 bed 1 bath Terraced
Move-in-ready two-bedroom home minutes from Porth village amenities.
Newly renovated throughout with modern kitchen and bathroom
Approximately 980 sq ft including full-width loft storage
Two bedrooms plus generous open-plan lounge/diner
UPVC double glazing and mains gas central heating
Low-maintenance small rear garden with decking and pagoda
Tenure currently unspecified — buyers should verify status
Built circa 1900–1929; external walls assumed uninsulated
Located in a very deprived area despite low local crime rates
This recently renovated two-bedroom mid-terrace offers comfortable, move-in-ready living just minutes from Porth village. The property benefits from a modern fitted kitchen, contemporary bathroom, loft storage and gas central heating, making it well suited to first-time buyers or downsizers seeking low-maintenance accommodation.
Rooms are generous for a terrace of this age — around 980 sq ft in total — with a bright open-plan lounge, spacious kitchen/diner and full-width loft storage. Double glazing and a modern boiler add efficiency and comfort, while the low-maintenance rear garden and pagoda provide simple outdoor space.
Buyers should note material facts: the house sits in a very deprived wider area and the tenure is not specified. As a property constructed c.1900–1929, the stone walls are assumed uninsulated which may affect heating costs despite modern glazing and gas heating. Broadband is average, though mobile signal is excellent and local amenities and transport links are within walking distance.
Overall, this house represents an affordable route onto the ladder with ready-to-live-in presentation and potential to add value through insulation or further cosmetic upgrading. It will particularly appeal to first-time buyers wanting a modernised home close to local services and commuter routes.
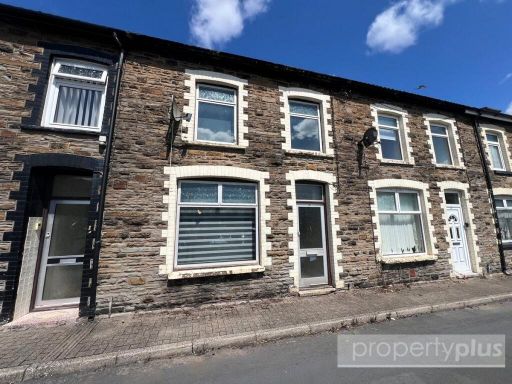 2 bedroom terraced house for sale in Syphon Street, Porth, Rhondda Cynon Taff, CF39 — £99,950 • 2 bed • 1 bath • 765 ft²
2 bedroom terraced house for sale in Syphon Street, Porth, Rhondda Cynon Taff, CF39 — £99,950 • 2 bed • 1 bath • 765 ft²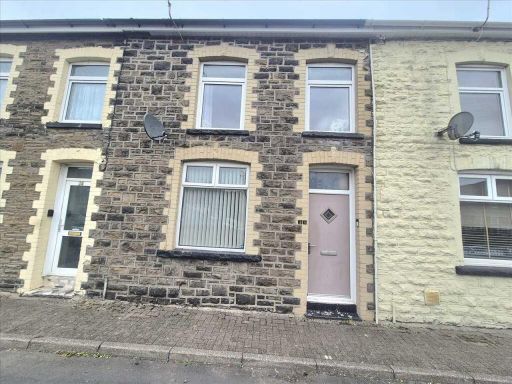 2 bedroom terraced house for sale in Syphon Street, Porth, CF39 — £119,995 • 2 bed • 1 bath • 872 ft²
2 bedroom terraced house for sale in Syphon Street, Porth, CF39 — £119,995 • 2 bed • 1 bath • 872 ft²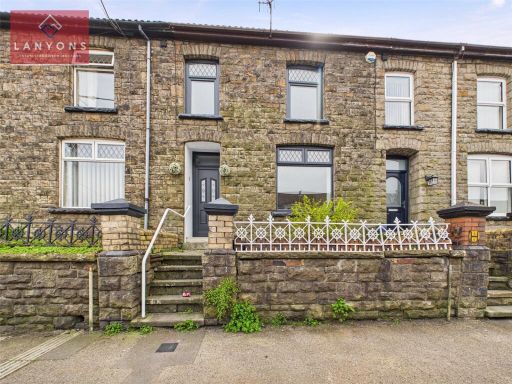 3 bedroom terraced house for sale in Glynfach Road, Glynfach, Porth, Rhondda Cynon Taf, CF39 — £134,995 • 3 bed • 1 bath • 848 ft²
3 bedroom terraced house for sale in Glynfach Road, Glynfach, Porth, Rhondda Cynon Taf, CF39 — £134,995 • 3 bed • 1 bath • 848 ft²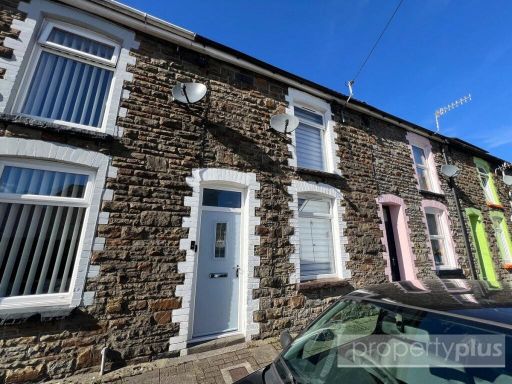 2 bedroom terraced house for sale in Brook Street, Treorchy, Rhondda Cynon Taff, CF42 — £134,950 • 2 bed • 1 bath • 689 ft²
2 bedroom terraced house for sale in Brook Street, Treorchy, Rhondda Cynon Taff, CF42 — £134,950 • 2 bed • 1 bath • 689 ft²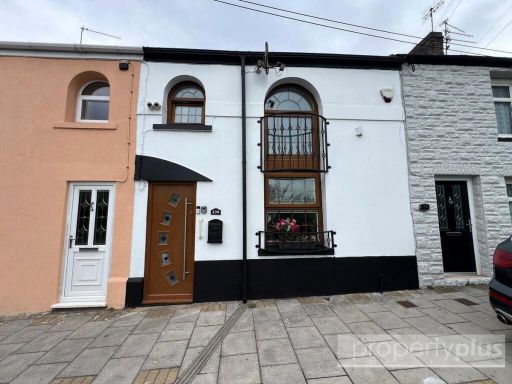 2 bedroom terraced house for sale in Williams Place, Pontypridd, Rhondda Cynon Taff, CF37 — £149,999 • 2 bed • 1 bath • 691 ft²
2 bedroom terraced house for sale in Williams Place, Pontypridd, Rhondda Cynon Taff, CF37 — £149,999 • 2 bed • 1 bath • 691 ft²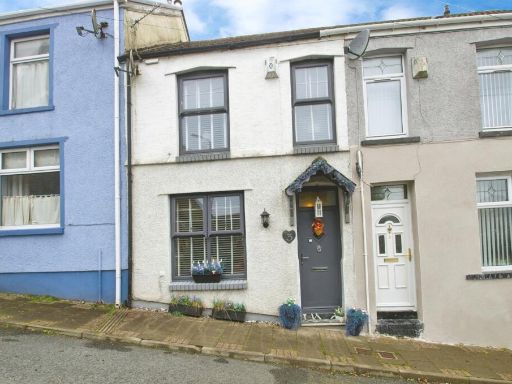 2 bedroom terraced house for sale in Belmont Terrace, Porth, CF39 — £160,000 • 2 bed • 1 bath • 826 ft²
2 bedroom terraced house for sale in Belmont Terrace, Porth, CF39 — £160,000 • 2 bed • 1 bath • 826 ft²