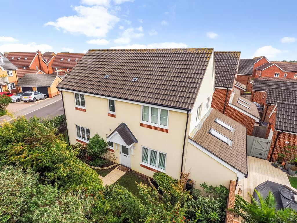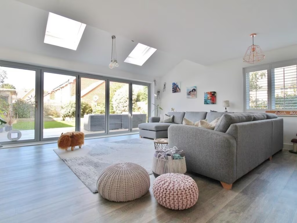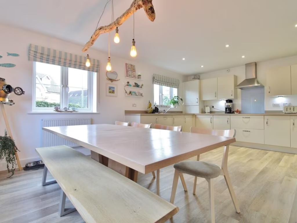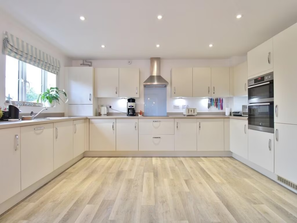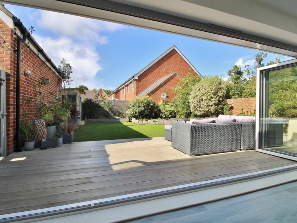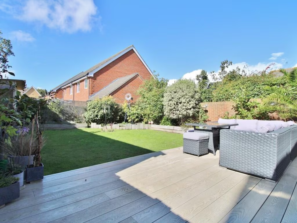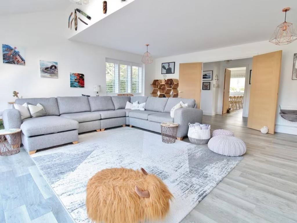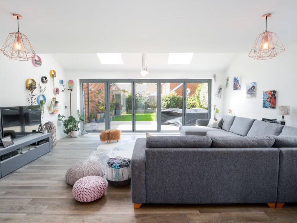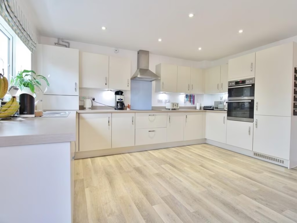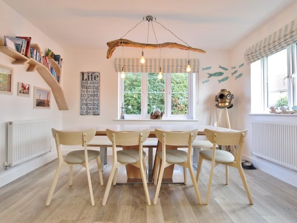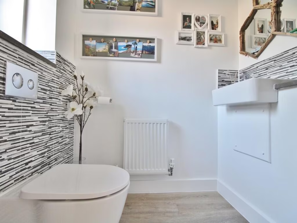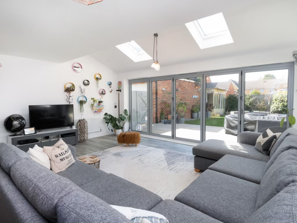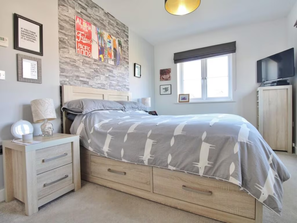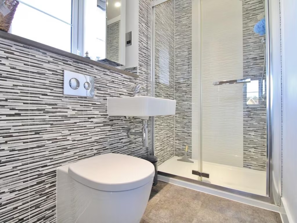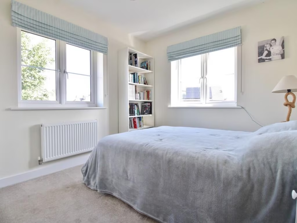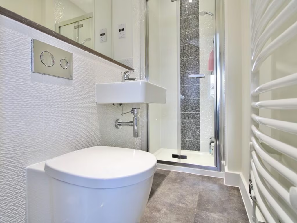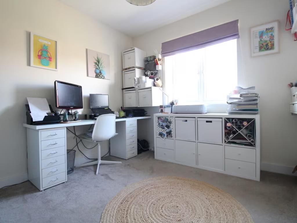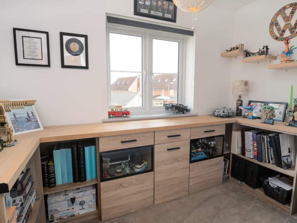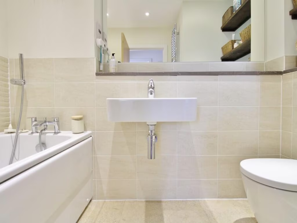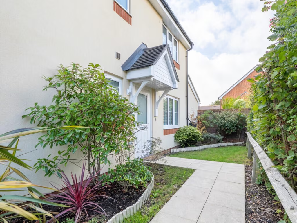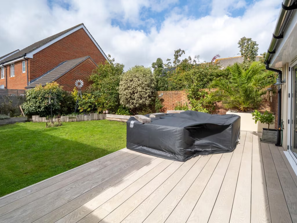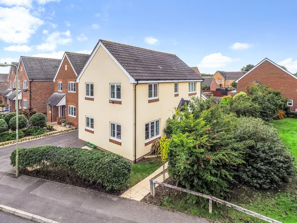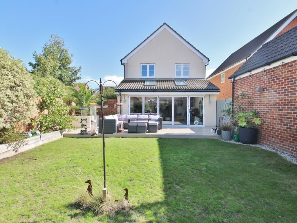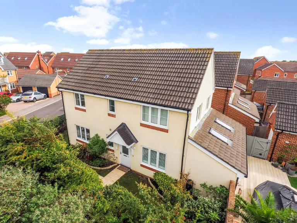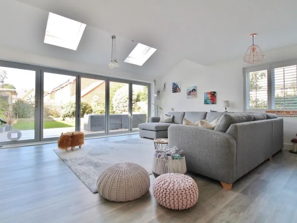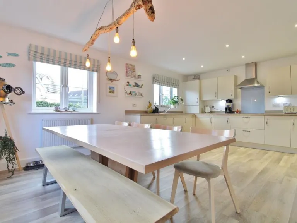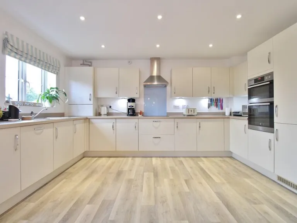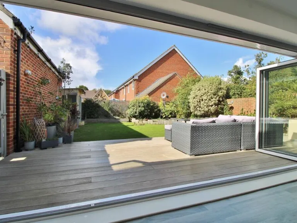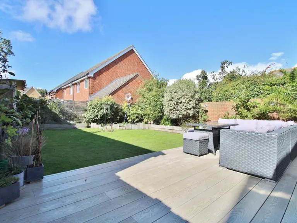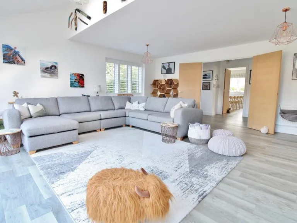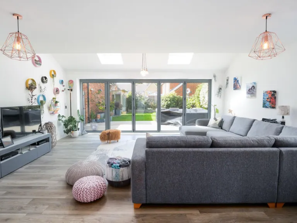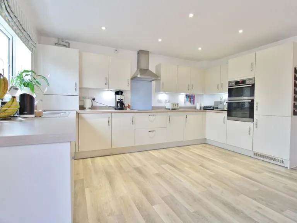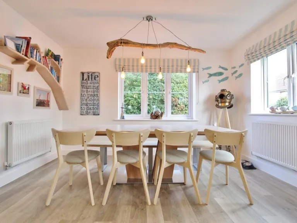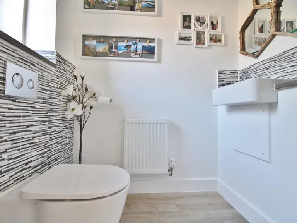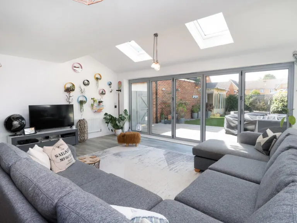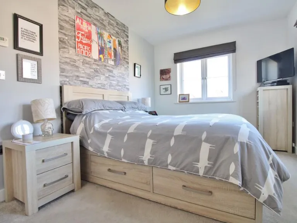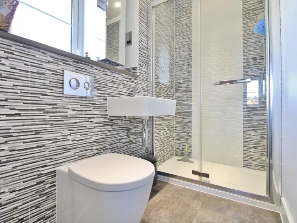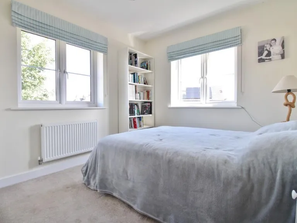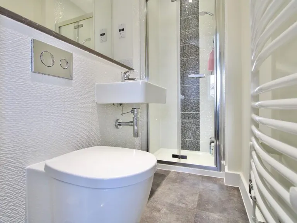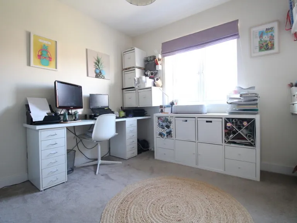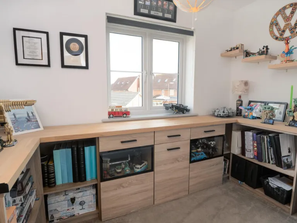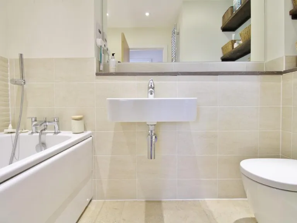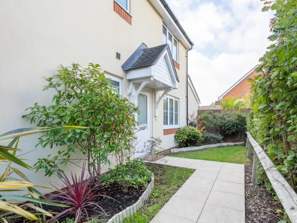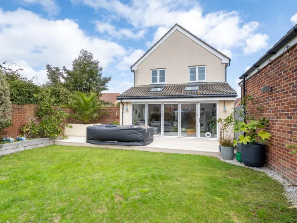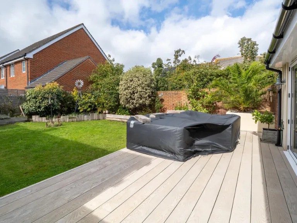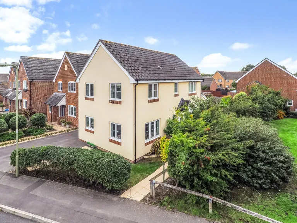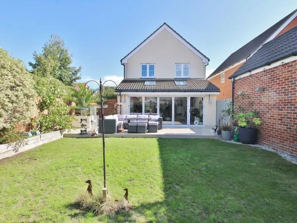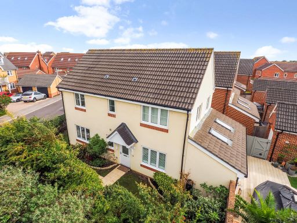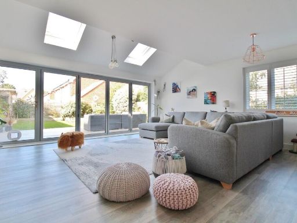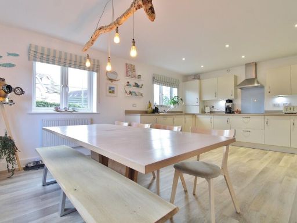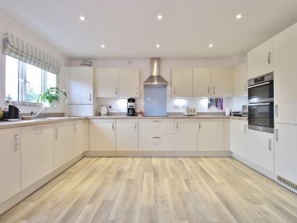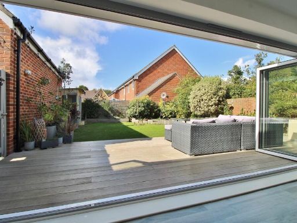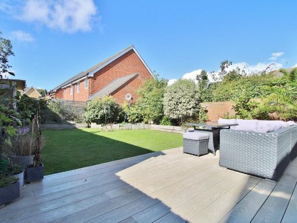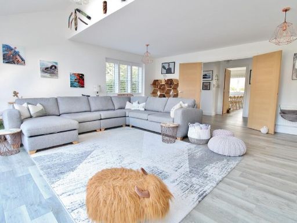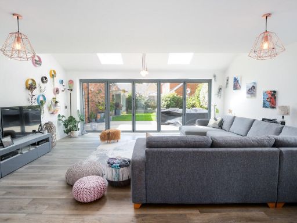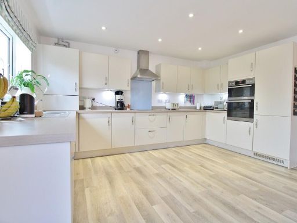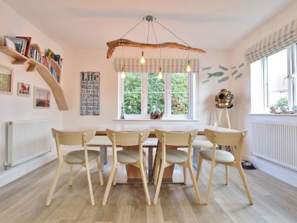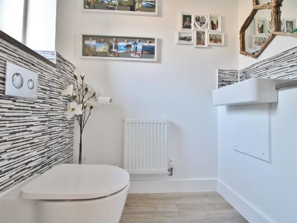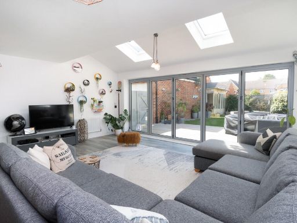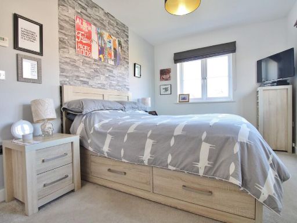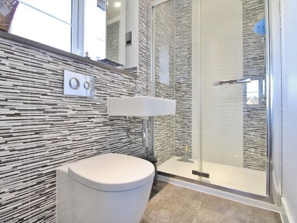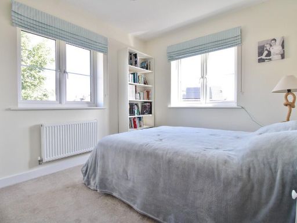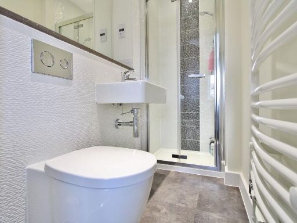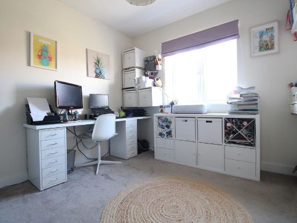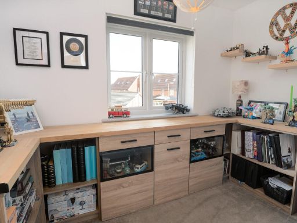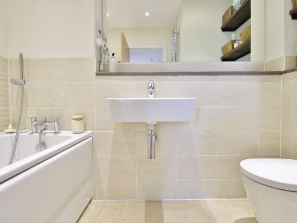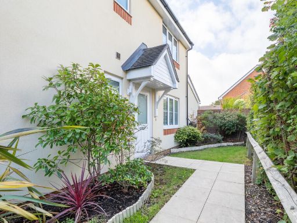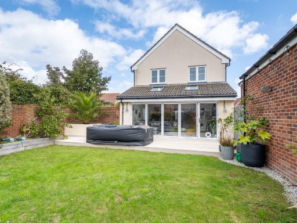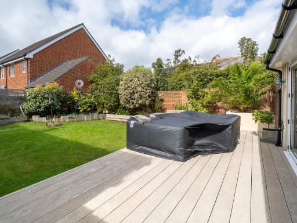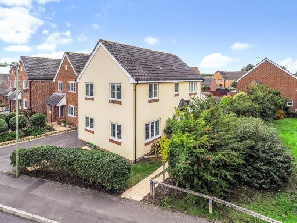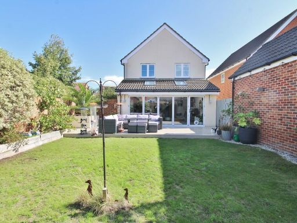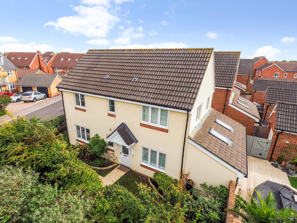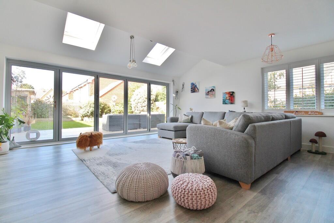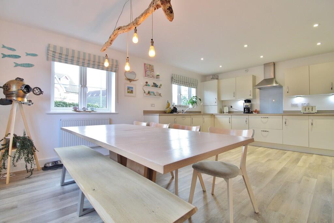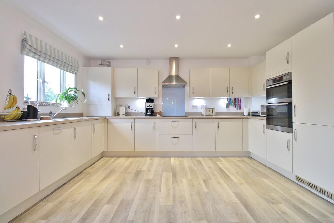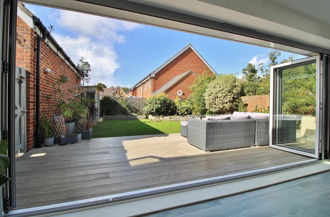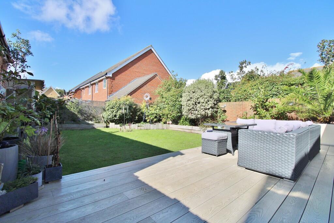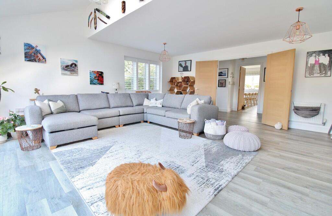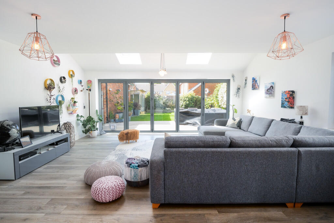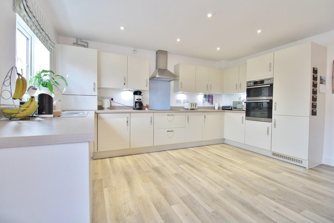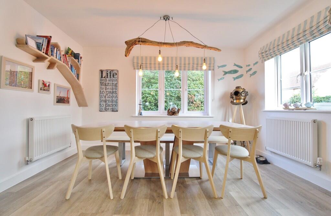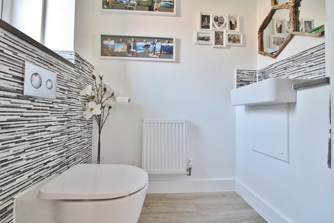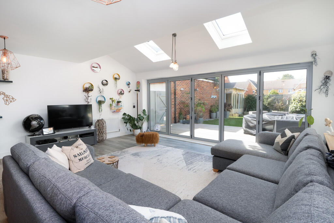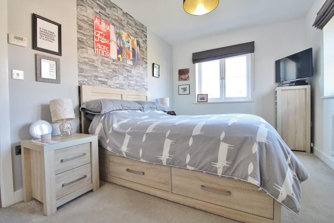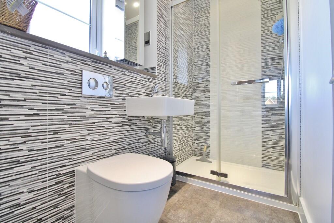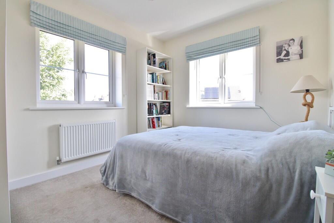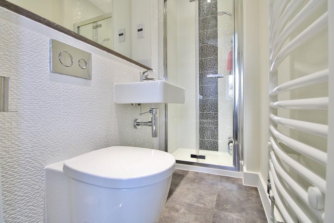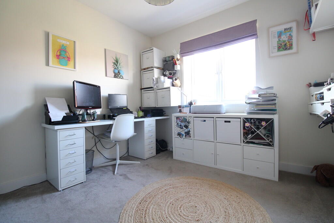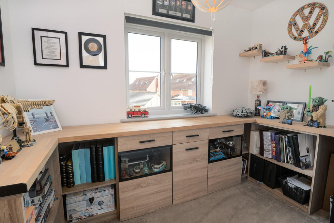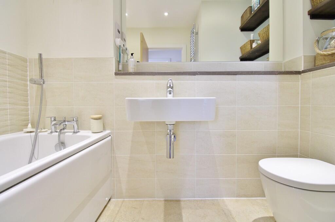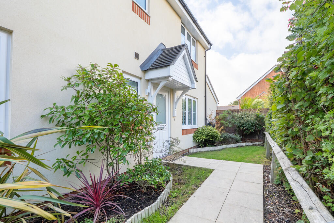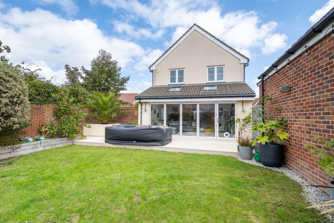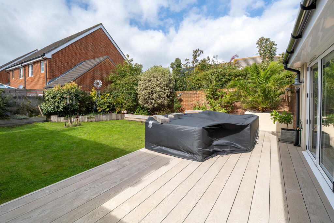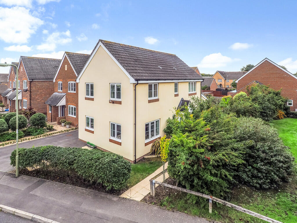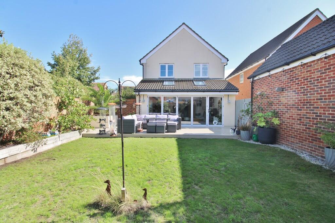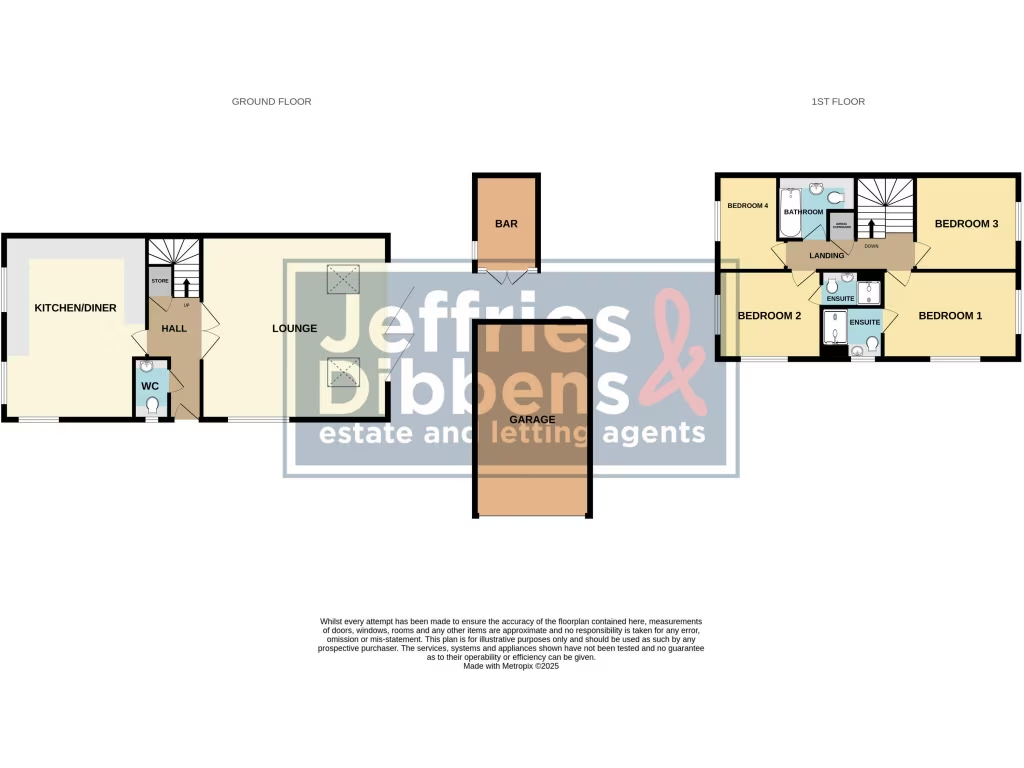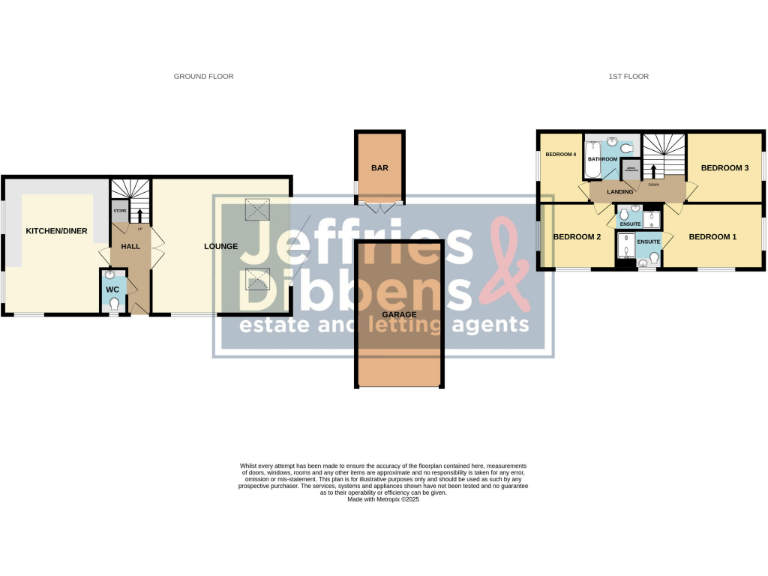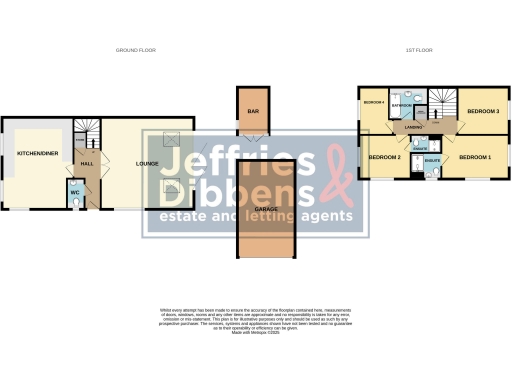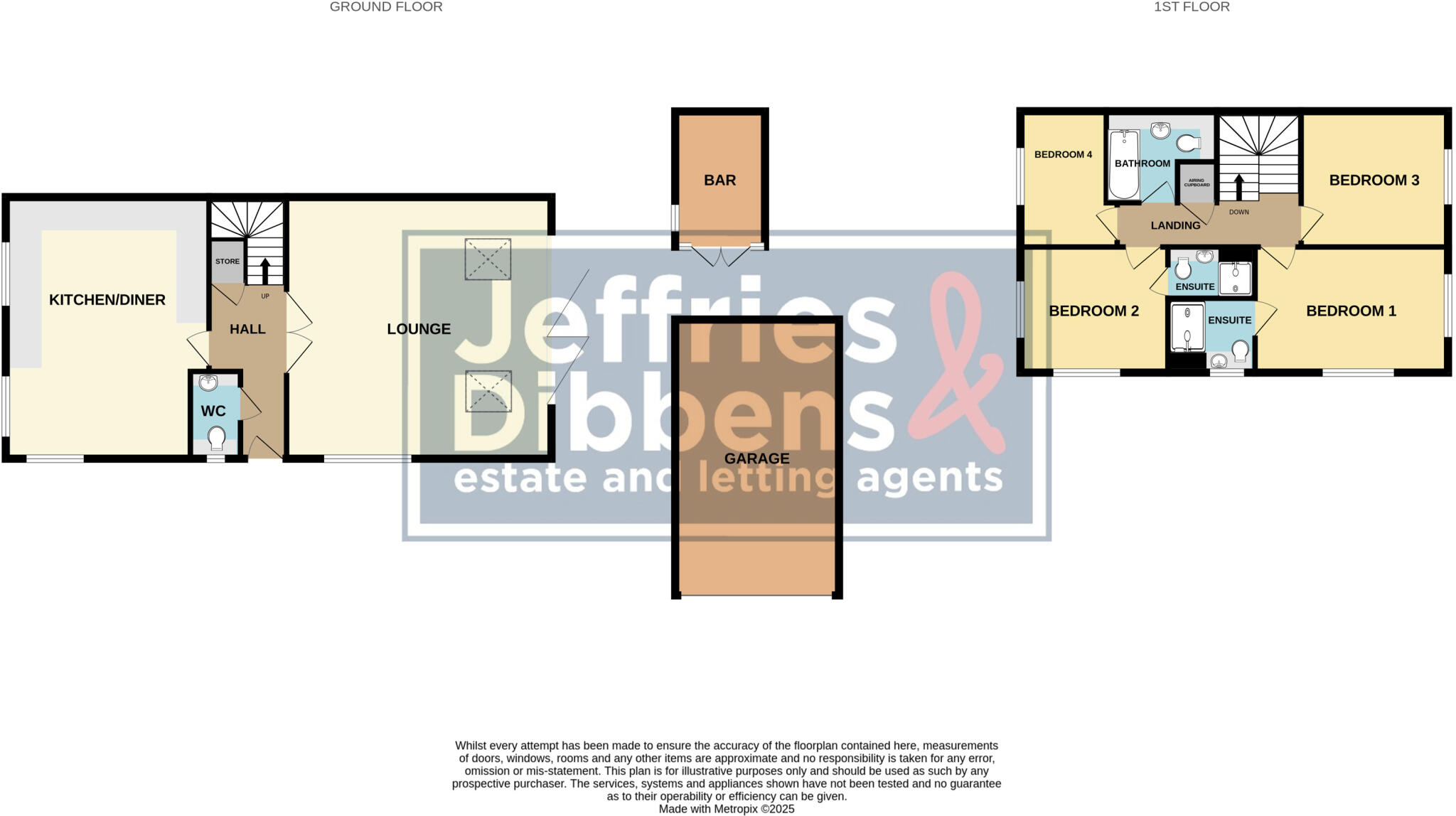Summary - 34, Magister Drive PO13 8GE
4 bed 3 bath Detached
Four bedrooms, open-plan living, garage and low-maintenance garden in sought-after Lee-on-the-Solent.
- Large open-plan kitchen/diner ideal for family meals and entertaining
- 19ft lounge with tri-fold doors and decked outdoor seating area
- Four bedrooms; two with en suites for family convenience
- Integral garage, driveway parking and summerhouse/bar included
- Small rear and front gardens; low-maintenance outdoor space
- Mid-sized total area (~1,120 sq ft) — not a large country plot
- Council Tax Band F — higher running costs
- Built c.2003–2006 with modern double glazing and gas central heating
A spacious four-bedroom detached family home in Cherque Farm, Lee-on-the-Solent, arranged over two floors and offering generous living space for modern family life. The ground floor features a large open-plan kitchen/diner and an impressive 19ft lounge with tri-fold doors opening to a decked garden, creating easy indoor-outdoor flow for entertaining and daily living.
Upstairs provides four well-proportioned bedrooms, two with en suites, plus a family bathroom — practical for a growing family or for hosting guests. The property includes an integral garage, driveway parking and a versatile summerhouse/bar in the rear garden, adding flexibility for hobbies or entertaining.
Externally the house appears well maintained and sits in a quiet cul-de-sac within a very affluent area with good broadband, excellent mobile signal and low crime. Nearby primary schools are rated Good and there is a selection of local amenities including a playground and leisure facilities.
Practical considerations: the plot and gardens are modest, so outdoor space suits low-maintenance family use rather than large-scale gardening. Council Tax is band F (expensive) and the overall internal size is mid-sized at about 1,120 sq ft. Buyers looking for a larger plot or extensive grounds should note these constraints before viewing.
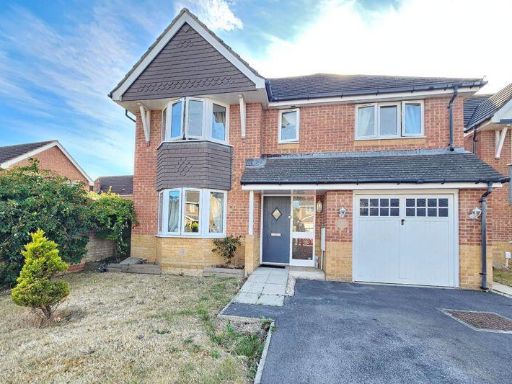 4 bedroom detached house for sale in Fitzroy Drive, Lee-On-The-Solent, PO13 — £550,000 • 4 bed • 2 bath • 1163 ft²
4 bedroom detached house for sale in Fitzroy Drive, Lee-On-The-Solent, PO13 — £550,000 • 4 bed • 2 bath • 1163 ft²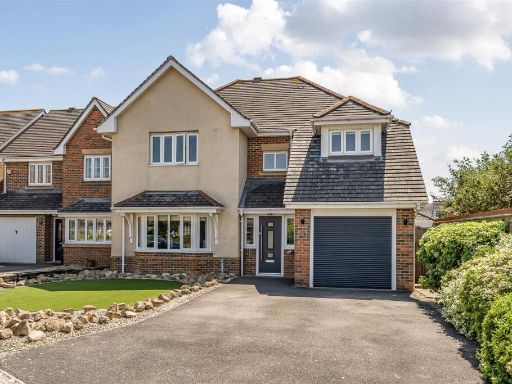 4 bedroom detached house for sale in Darwin Close, Lee-On-The-Solent, PO13 — £585,000 • 4 bed • 2 bath • 1497 ft²
4 bedroom detached house for sale in Darwin Close, Lee-On-The-Solent, PO13 — £585,000 • 4 bed • 2 bath • 1497 ft²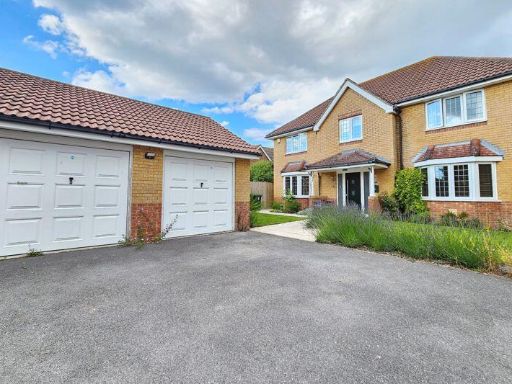 4 bedroom detached house for sale in Firefly Close, Lee-On-The-Solent, PO13 — £665,000 • 4 bed • 3 bath • 1981 ft²
4 bedroom detached house for sale in Firefly Close, Lee-On-The-Solent, PO13 — £665,000 • 4 bed • 3 bath • 1981 ft²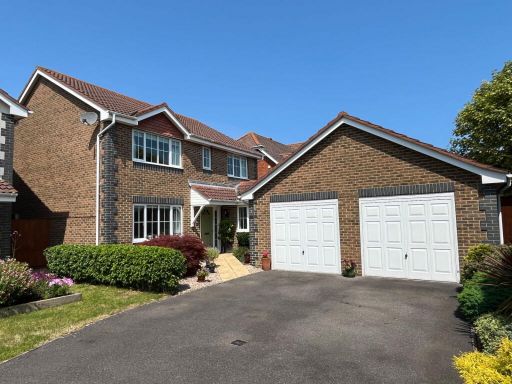 4 bedroom detached house for sale in Saunders Close, Lee-on-the-Solent, PO13 8LX, PO13 — £599,950 • 4 bed • 3 bath • 1465 ft²
4 bedroom detached house for sale in Saunders Close, Lee-on-the-Solent, PO13 8LX, PO13 — £599,950 • 4 bed • 3 bath • 1465 ft²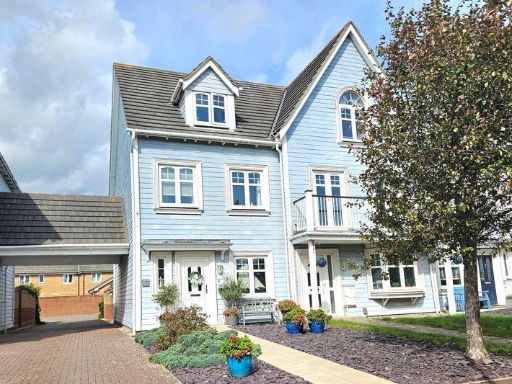 3 bedroom town house for sale in David Newberry Drive, Lee-On-The-Solent,PO13 — £379,995 • 3 bed • 2 bath • 1185 ft²
3 bedroom town house for sale in David Newberry Drive, Lee-On-The-Solent,PO13 — £379,995 • 3 bed • 2 bath • 1185 ft²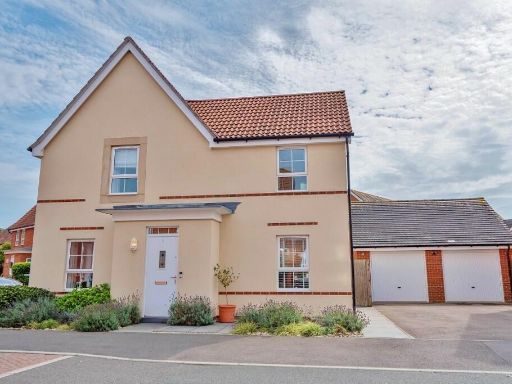 4 bedroom detached house for sale in Catalina Close, Lee-on-the-Solent, PO13 — £500,000 • 4 bed • 2 bath • 1197 ft²
4 bedroom detached house for sale in Catalina Close, Lee-on-the-Solent, PO13 — £500,000 • 4 bed • 2 bath • 1197 ft²