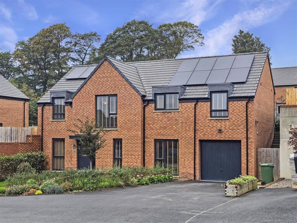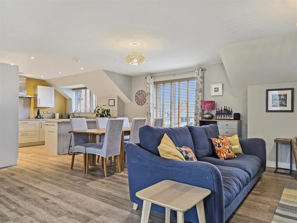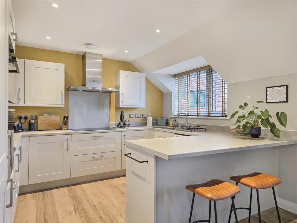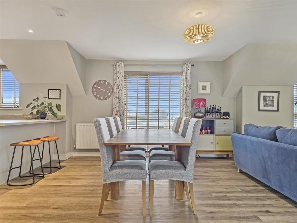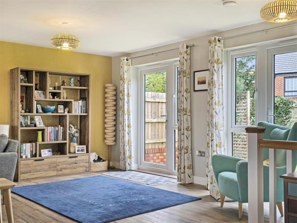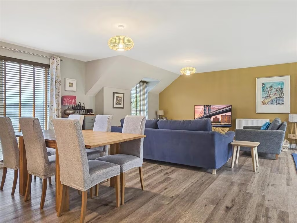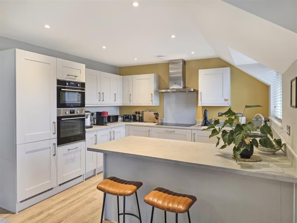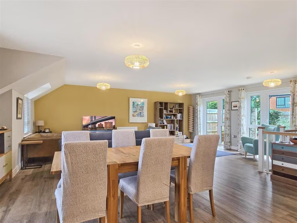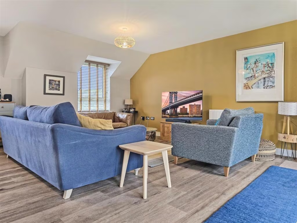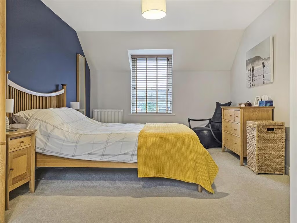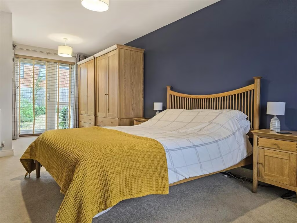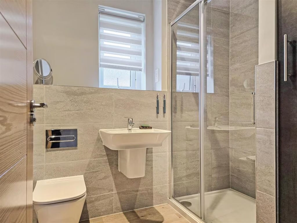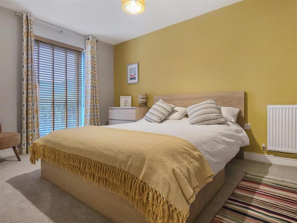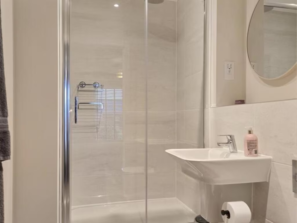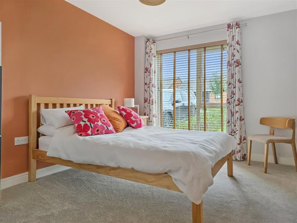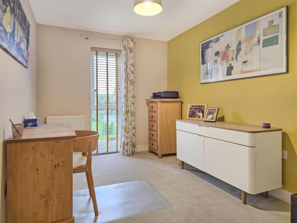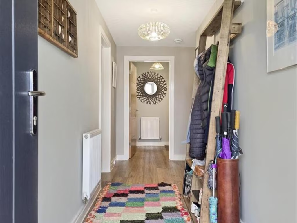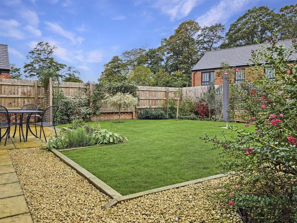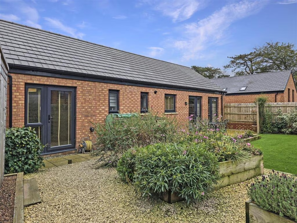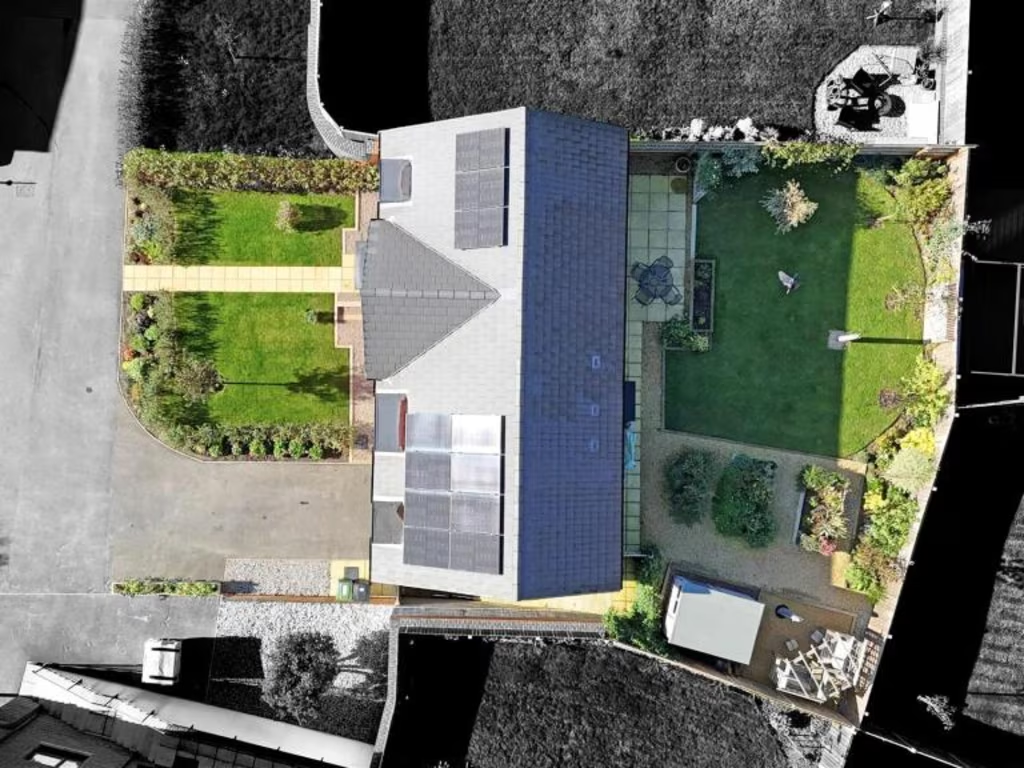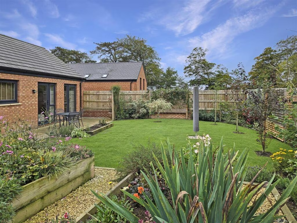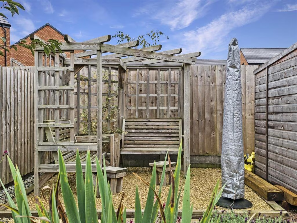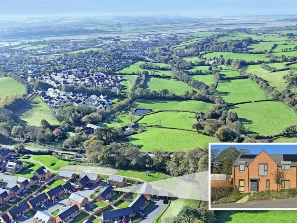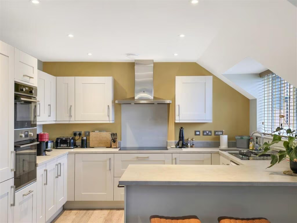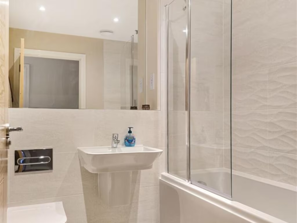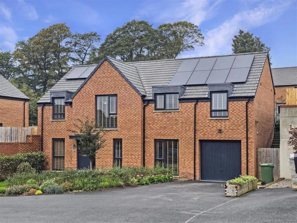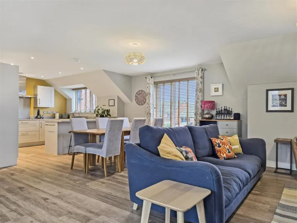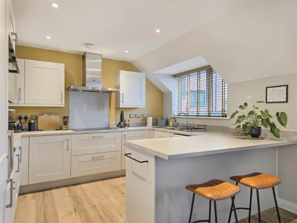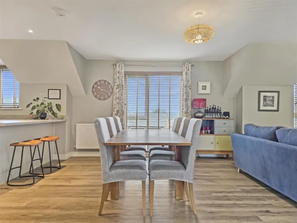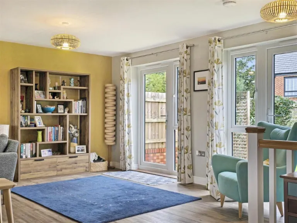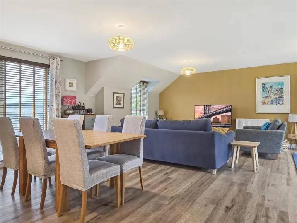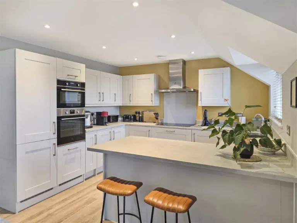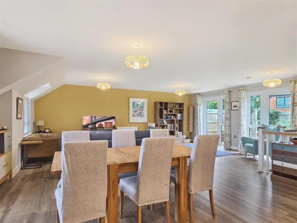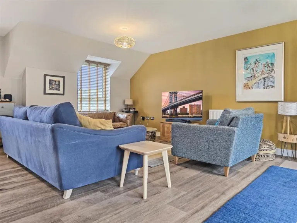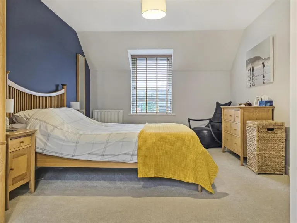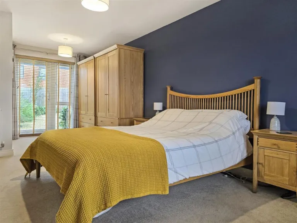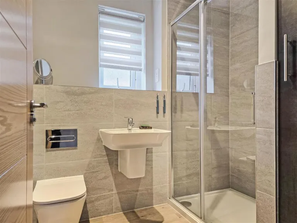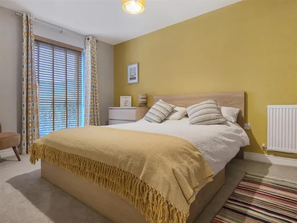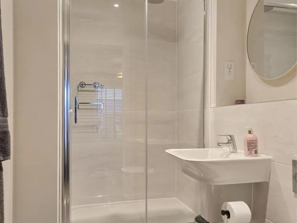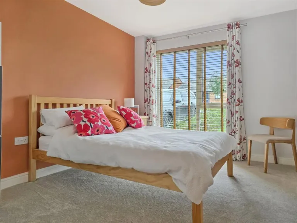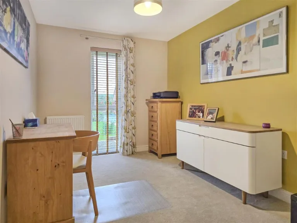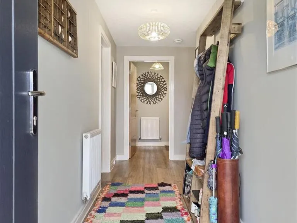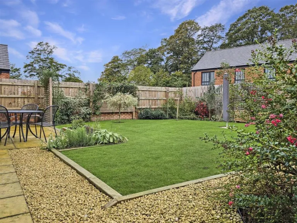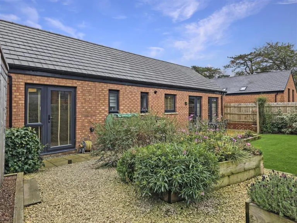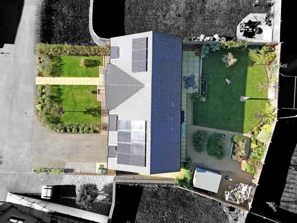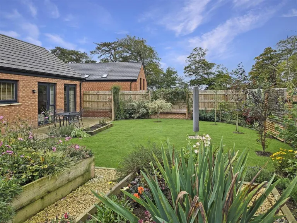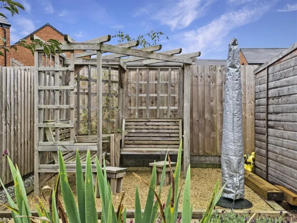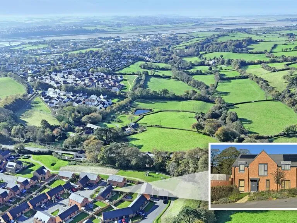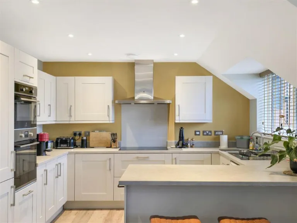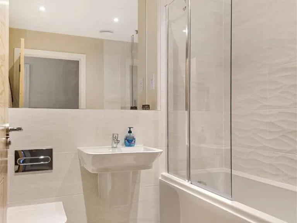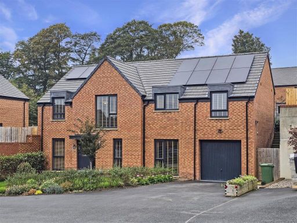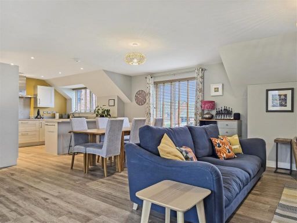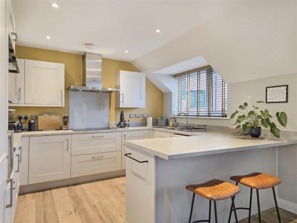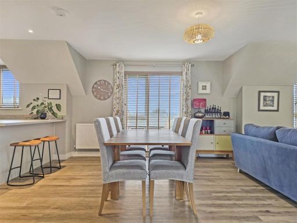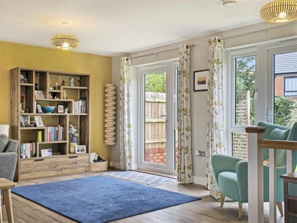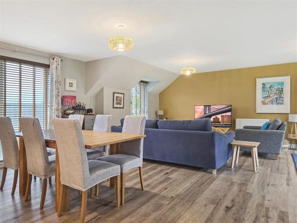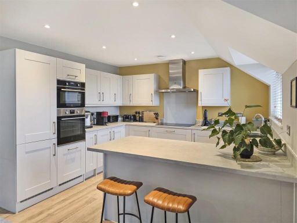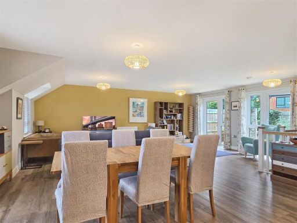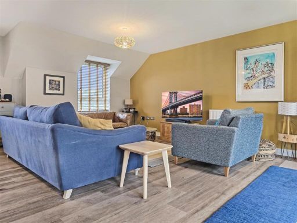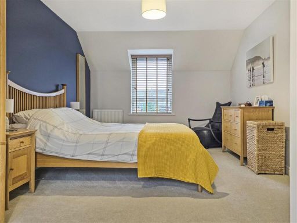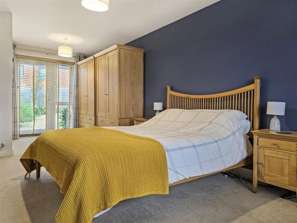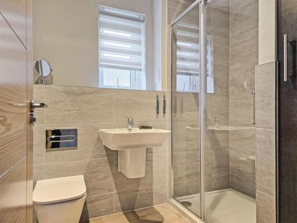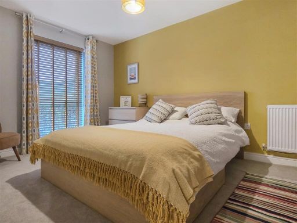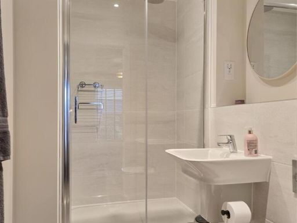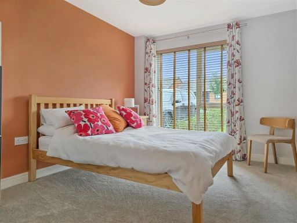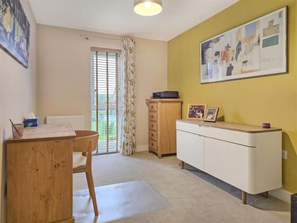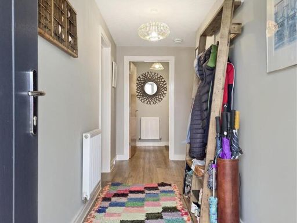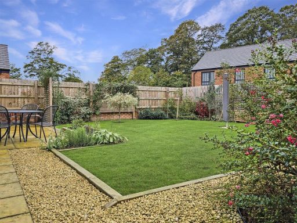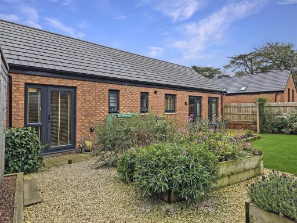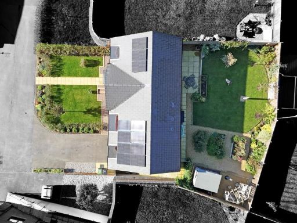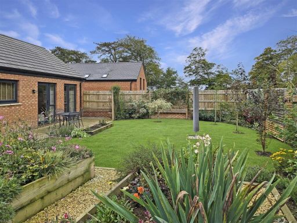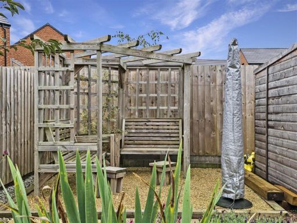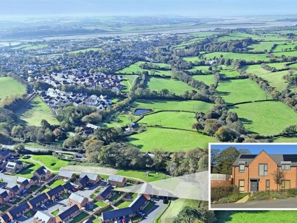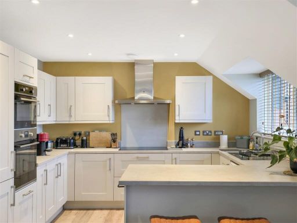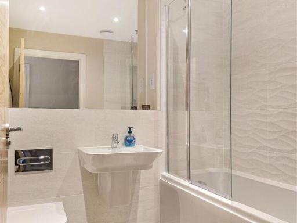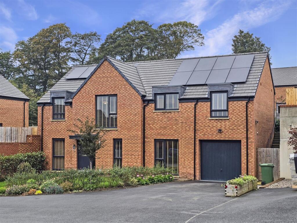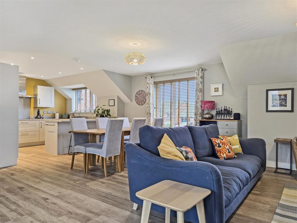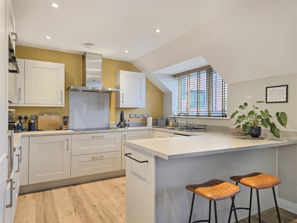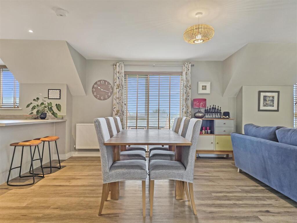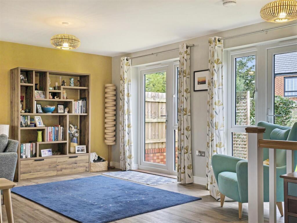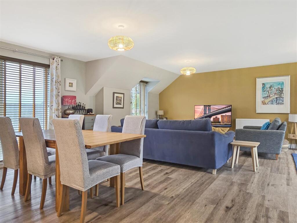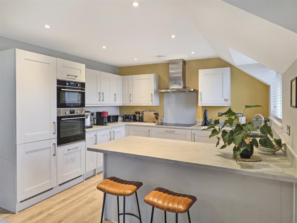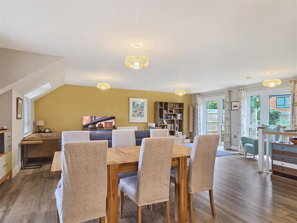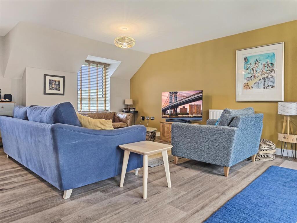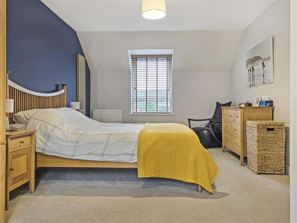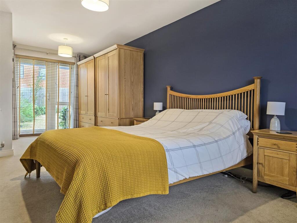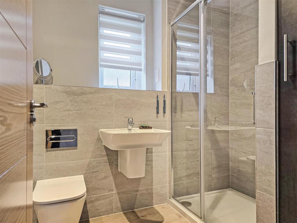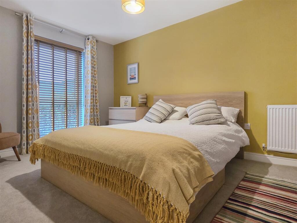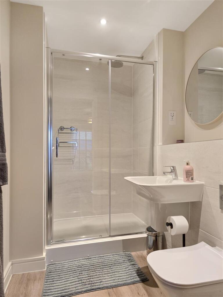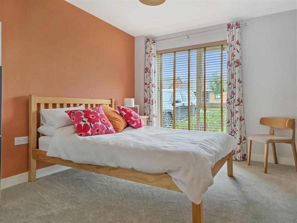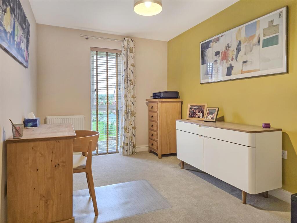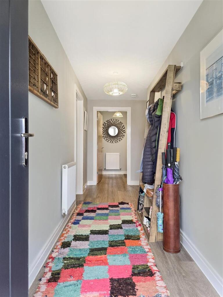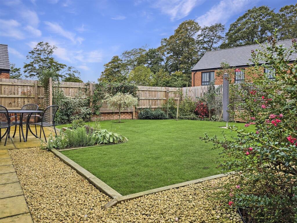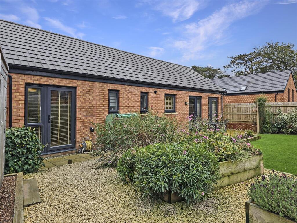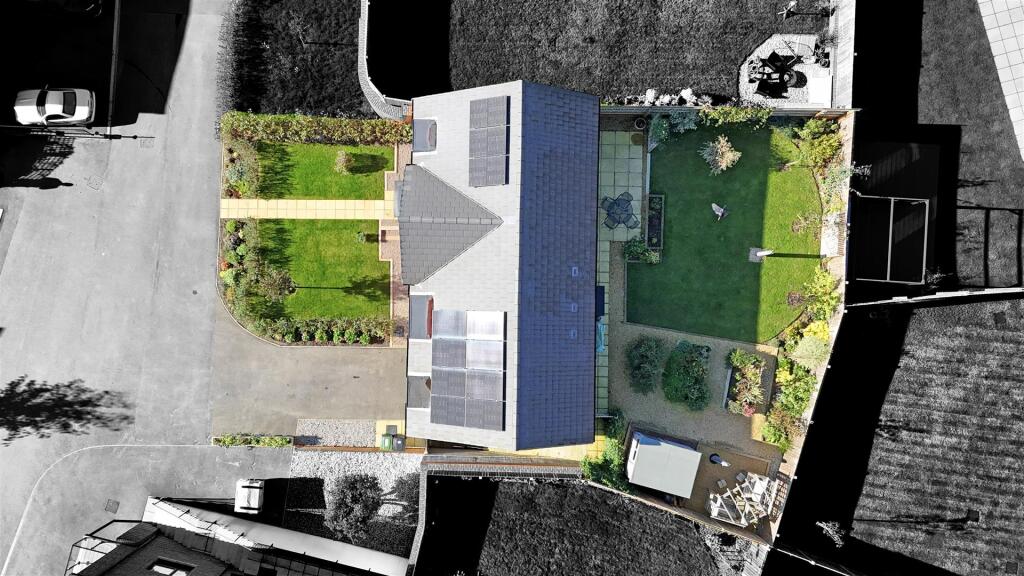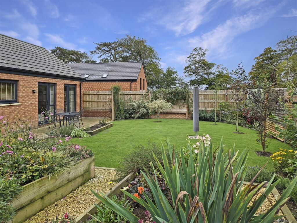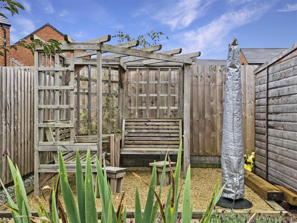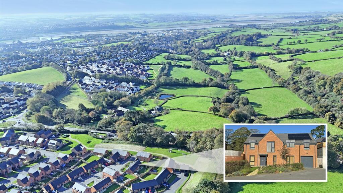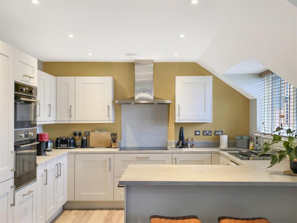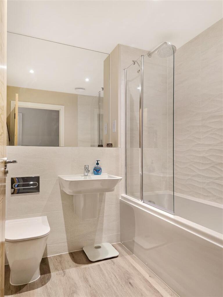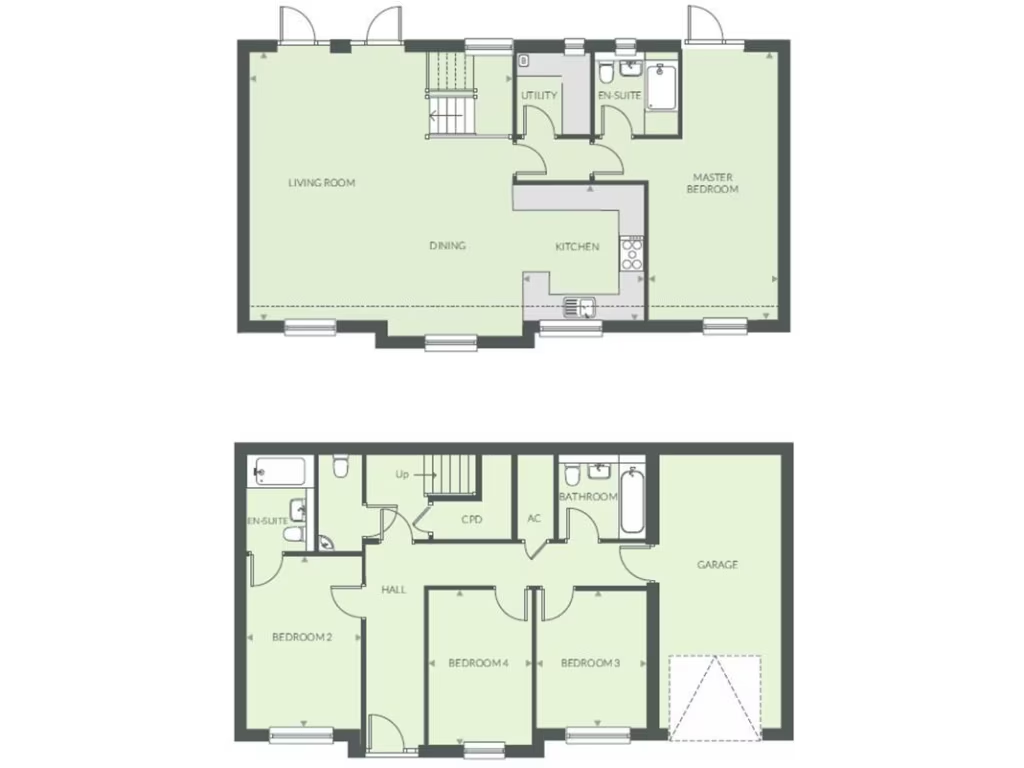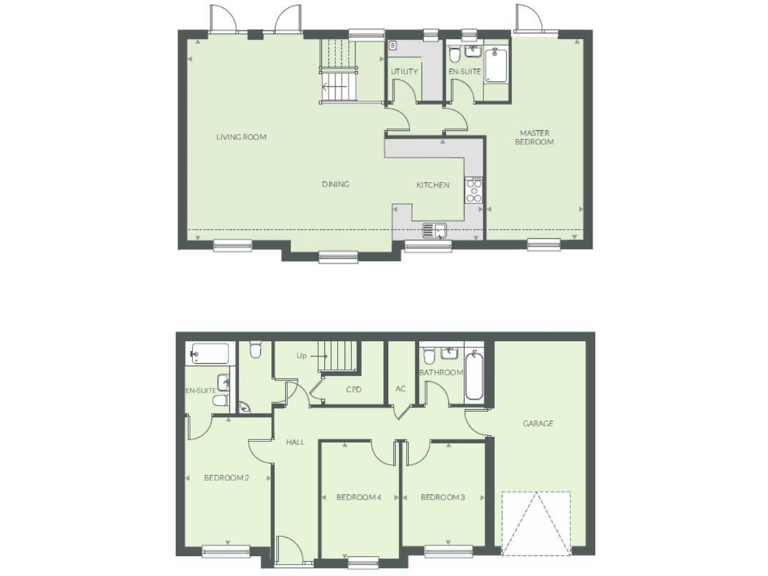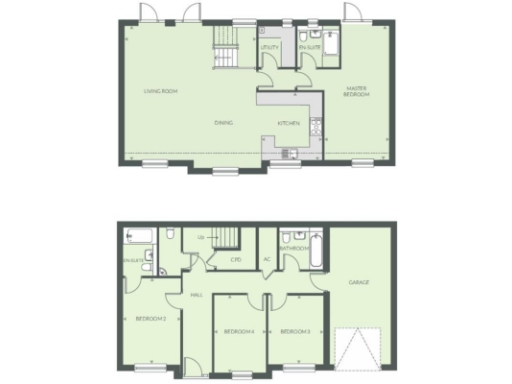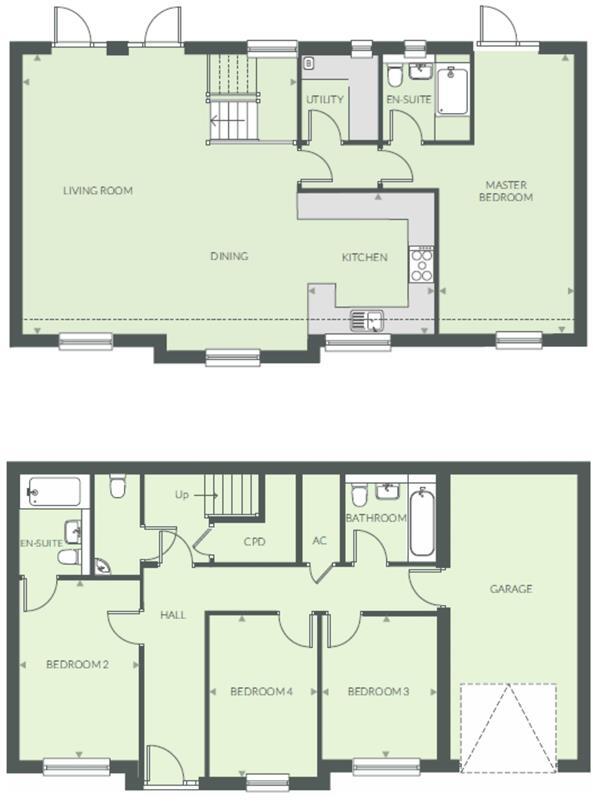Summary - 37 TRAYNE HEIGHTS BARNSTAPLE EX31 4FQ
4 bed 3 bath Detached
Spacious four-bedroom new-build with solar and huge garden near coast.
- Reverse-level living with upper open-plan reception and master suite
- Four bedrooms, three bathrooms; two en-suites including master
- Built 2020 with modern fixtures and good thermal performance
- Solar panels plus battery storage reduce energy costs
- Integral garage with light, power and additional off-road parking
- Large/huge plot with patio, lawn and decking for outdoor use
- Located in a quiet hamlet; limited immediate local amenities
- Council Tax Band E — above-average local tax
A modern, four-bedroom detached house built in 2020, this Trayne Heights home suits families who want space, energy efficiency and countryside access. The reverse-level layout places a bright, open-plan living, dining and kitchen on the upper floor, where the master suite with dual aspect and en‑suite provides a private retreat. Three further bedrooms are arranged on the lower level, giving family members separation and quiet.
Practical features include an integral garage with power and light, off‑road parking, a utility room, and roof-mounted solar panels with battery storage that reduce running costs. The property sits on a notably large plot with a lawn, patio and decking areas ideal for outdoor family life and entertaining.
Set within a rural hamlet just north of the Taw Estuary, Trayne Farm balances tranquillity with reasonably quick access to Barnstaple, award‑winning beaches and Exmoor National Park. Good local schools are nearby, making this location attractive for families who want countryside living without sacrificing schooling or broadband and mobile connectivity.
Important considerations: the home sits in a relatively isolated development with limited local amenities immediately on hand, and is in Council Tax Band E (above‑average local tax). The house is new and well finished, but buyers should verify any specific warranty, service arrangements for the solar/battery system, and factor in transport needs for daily commuting.
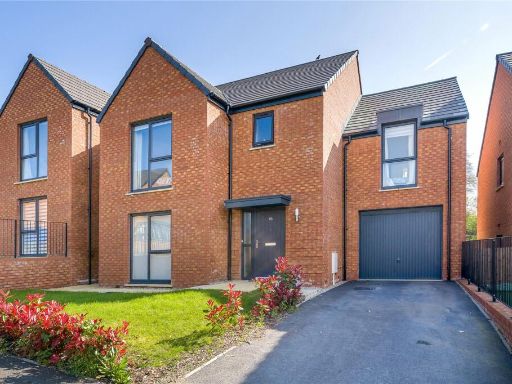 4 bedroom detached house for sale in Trayne Heights, Barnstaple, Devon, EX31 — £435,000 • 4 bed • 3 bath • 1711 ft²
4 bedroom detached house for sale in Trayne Heights, Barnstaple, Devon, EX31 — £435,000 • 4 bed • 3 bath • 1711 ft²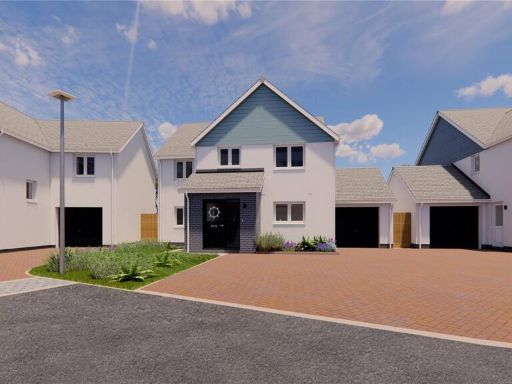 4 bedroom detached house for sale in Evergreen Way, Mount Sandford Green, Barnstaple, EX32 — £625,000 • 4 bed • 3 bath
4 bedroom detached house for sale in Evergreen Way, Mount Sandford Green, Barnstaple, EX32 — £625,000 • 4 bed • 3 bath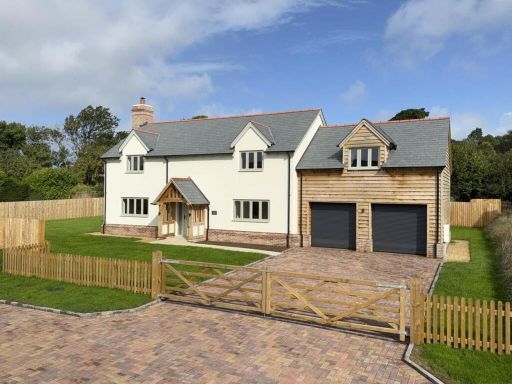 5 bedroom house for sale in Newton Tracey, Barnstaple, EX31 — £750,000 • 5 bed • 3 bath • 2368 ft²
5 bedroom house for sale in Newton Tracey, Barnstaple, EX31 — £750,000 • 5 bed • 3 bath • 2368 ft²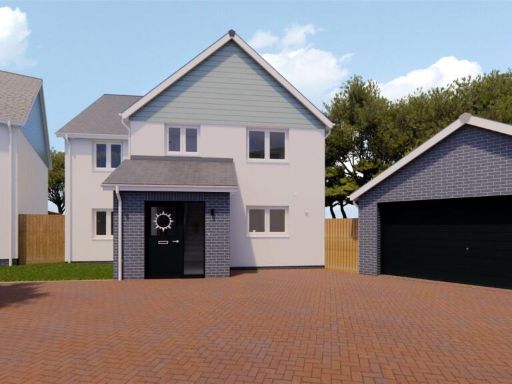 4 bedroom detached house for sale in Evergreen Way, Mount Sandford Green, Barnstaple, EX32 — £650,000 • 4 bed • 3 bath
4 bedroom detached house for sale in Evergreen Way, Mount Sandford Green, Barnstaple, EX32 — £650,000 • 4 bed • 3 bath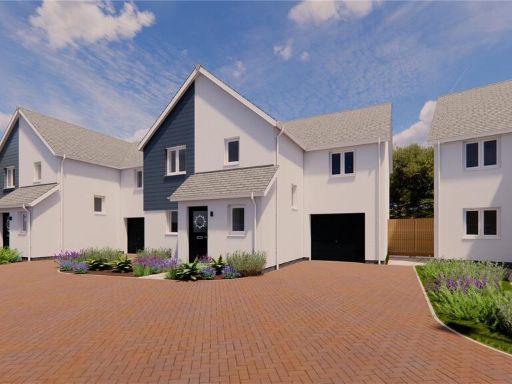 4 bedroom detached house for sale in Evergreen Way, Mount Sandford Green, Barnstaple, EX32 — £525,000 • 4 bed • 3 bath
4 bedroom detached house for sale in Evergreen Way, Mount Sandford Green, Barnstaple, EX32 — £525,000 • 4 bed • 3 bath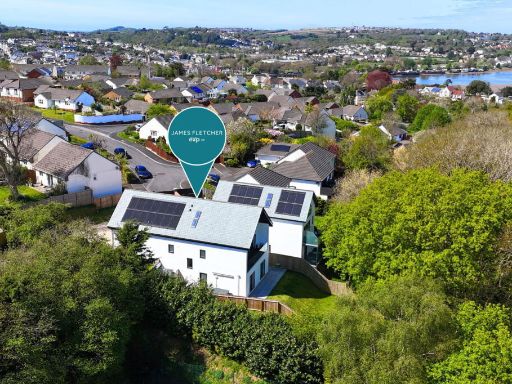 4 bedroom detached house for sale in Bideford, North Devon, EX39 — £575,000 • 4 bed • 3 bath • 2314 ft²
4 bedroom detached house for sale in Bideford, North Devon, EX39 — £575,000 • 4 bed • 3 bath • 2314 ft²