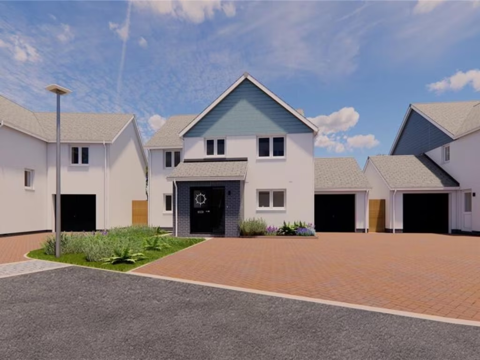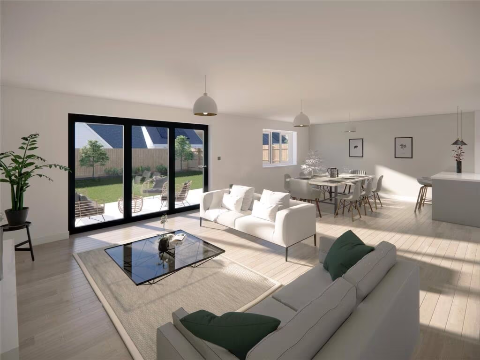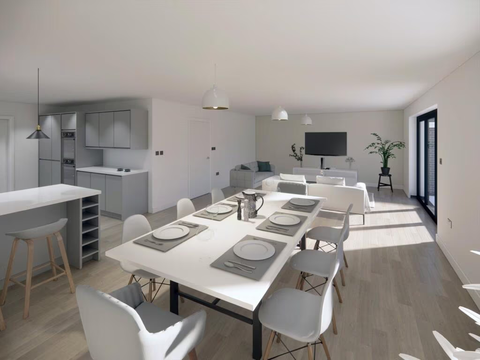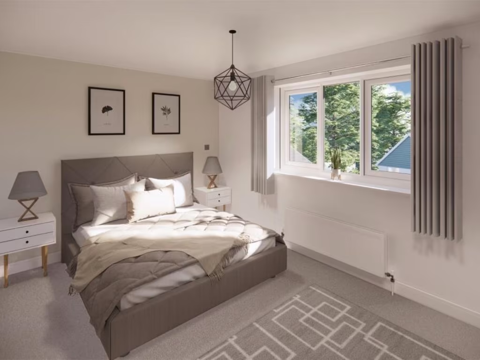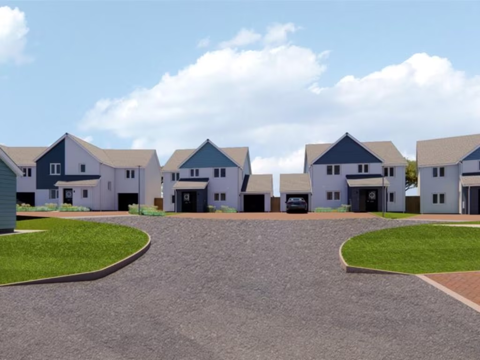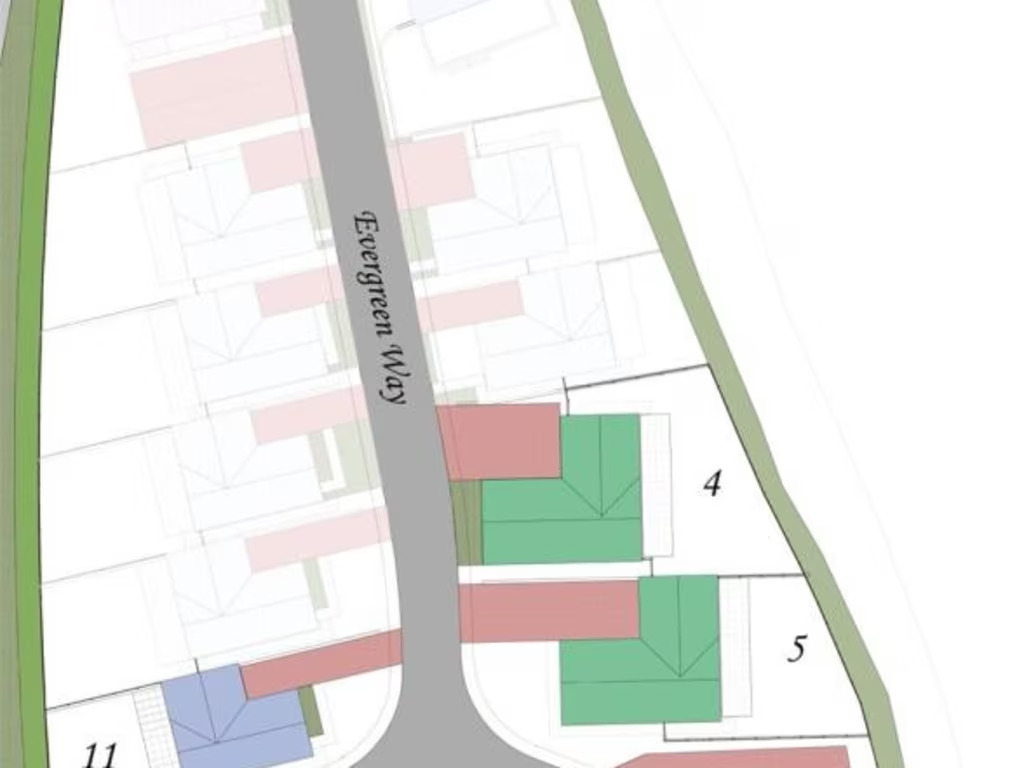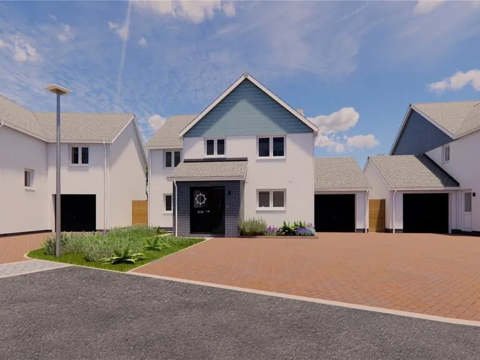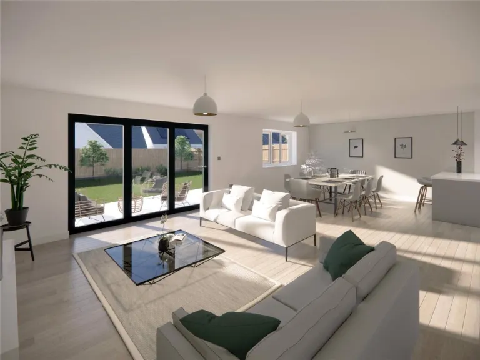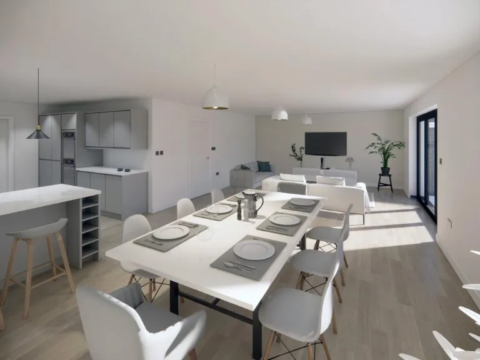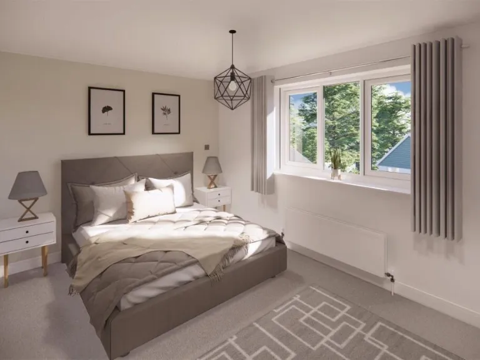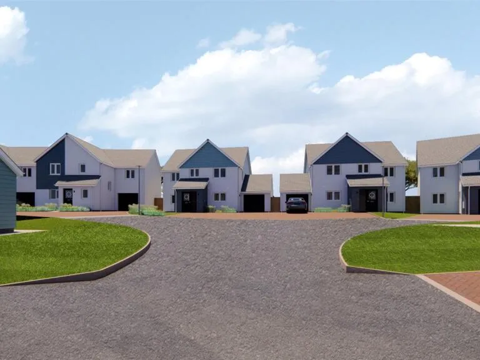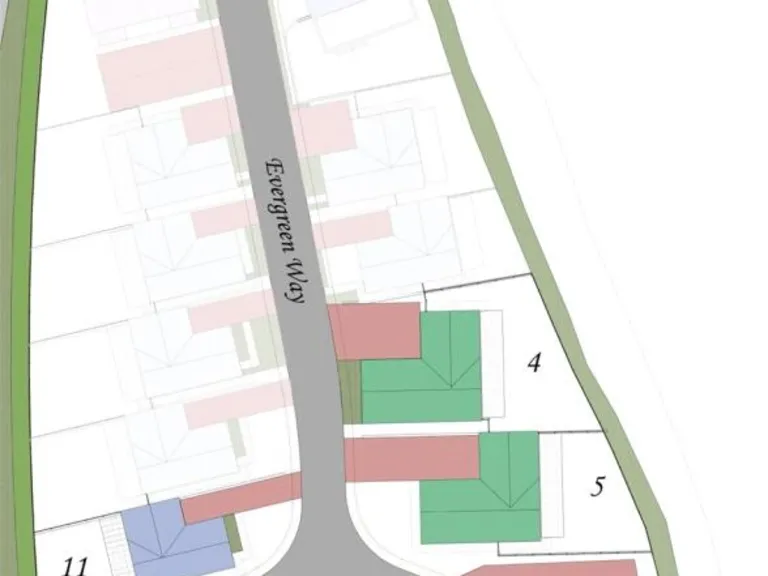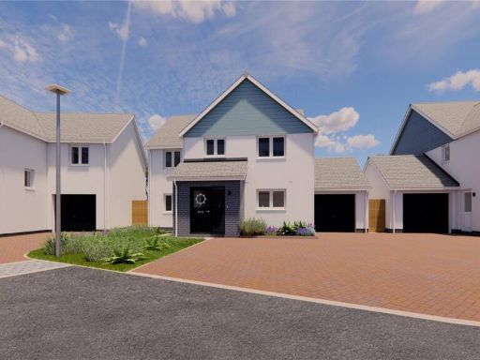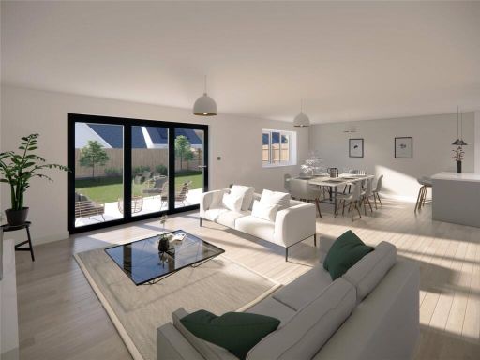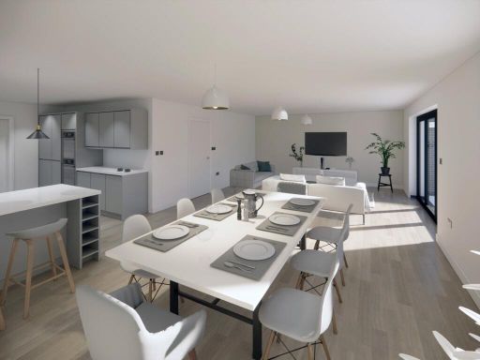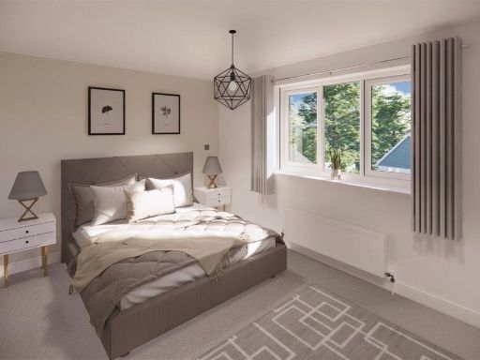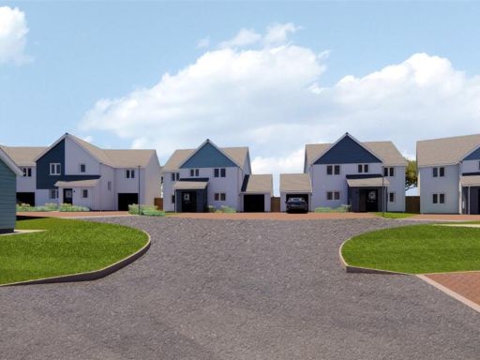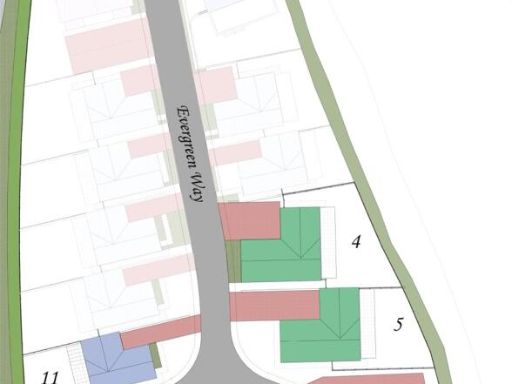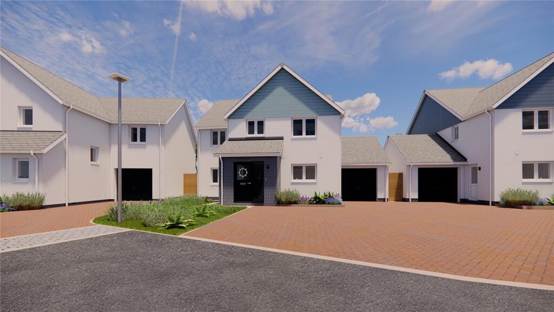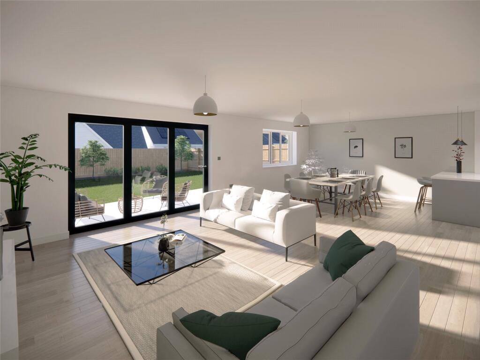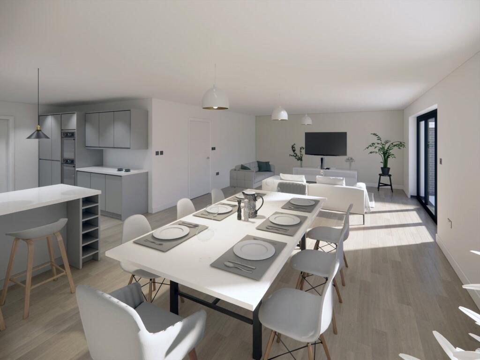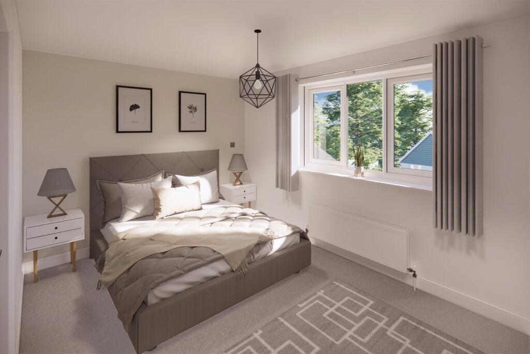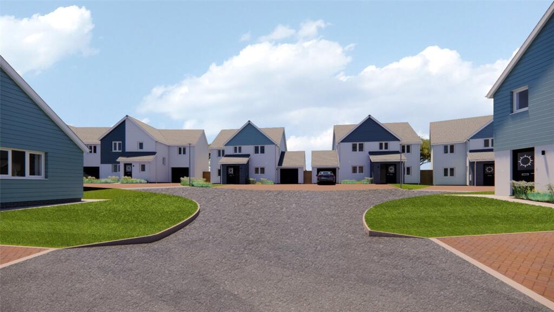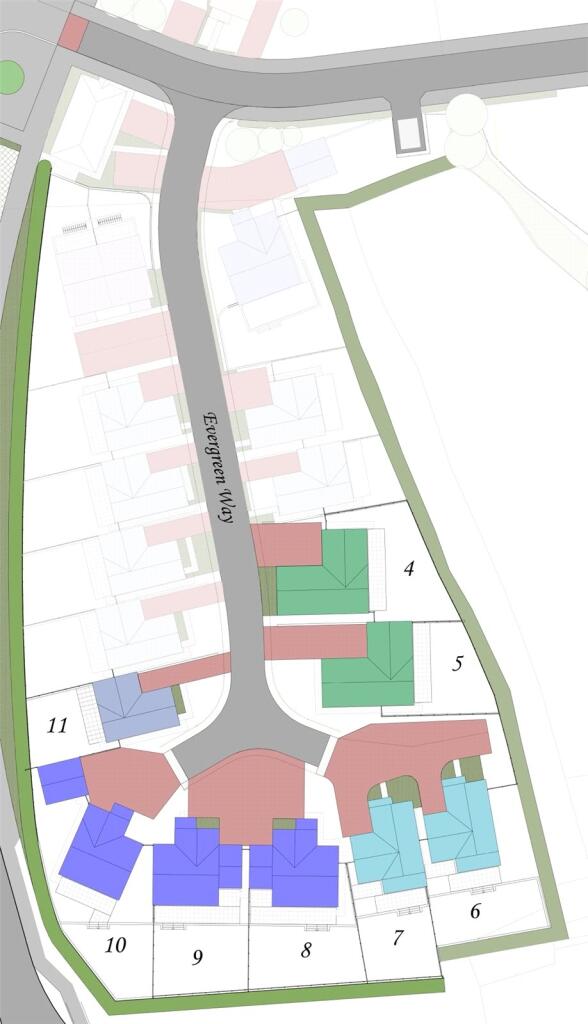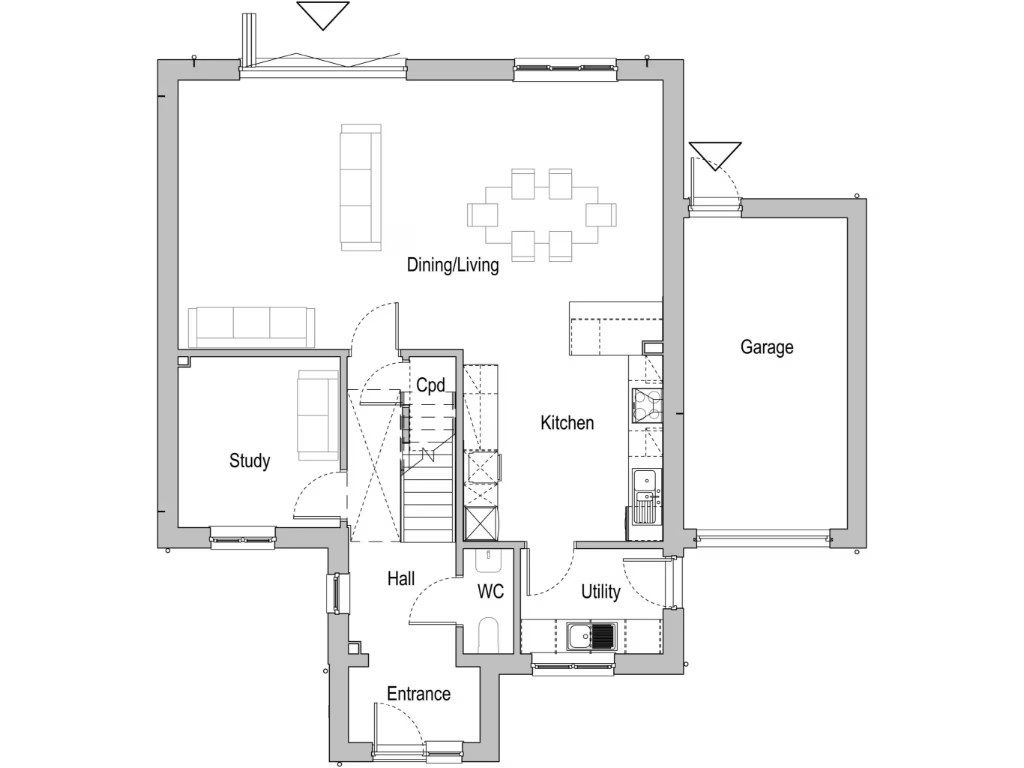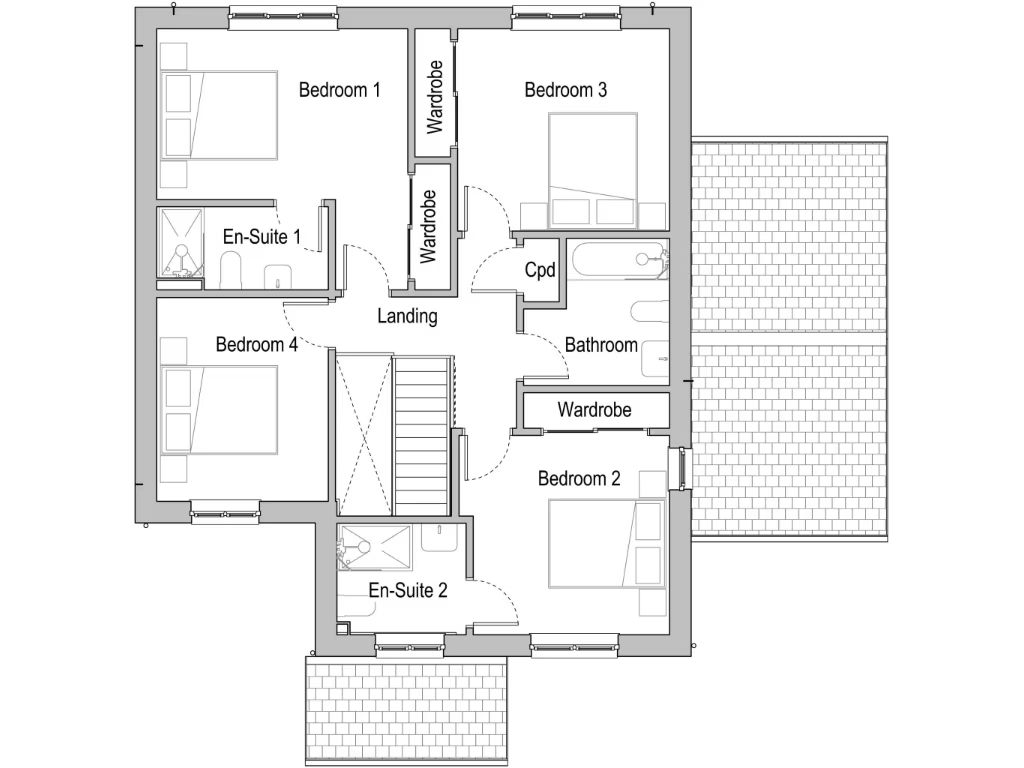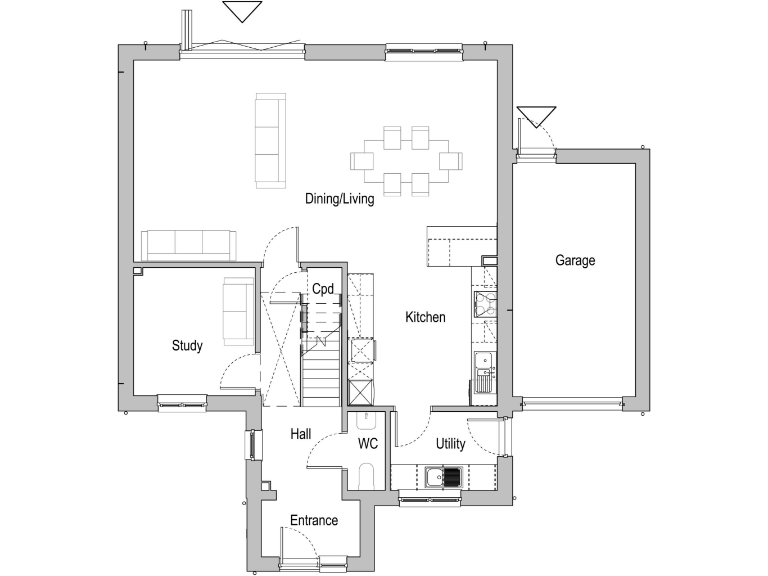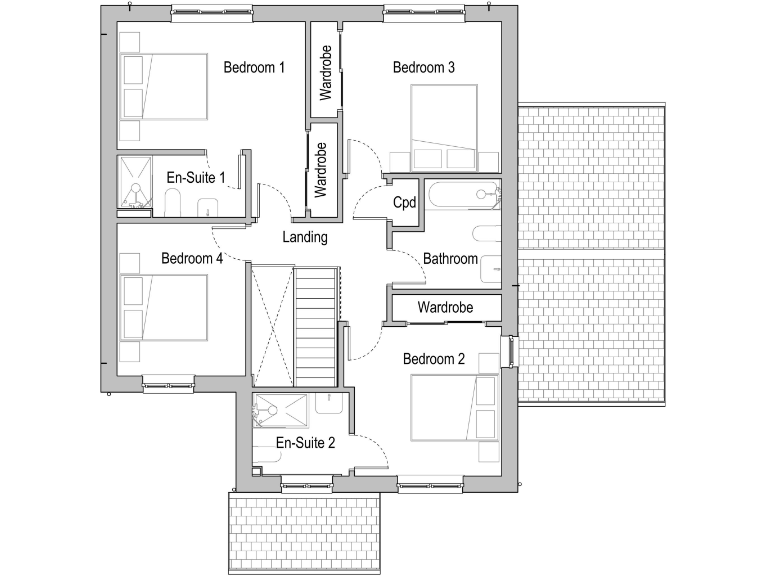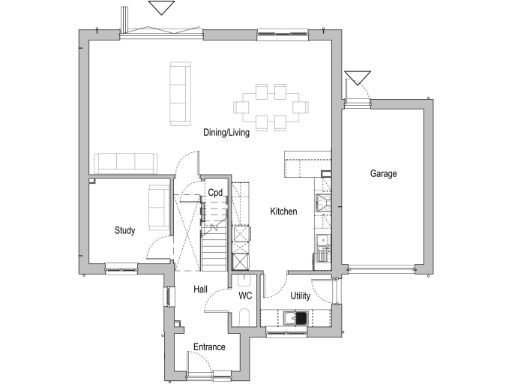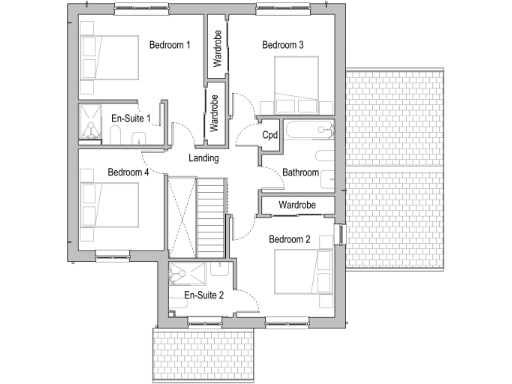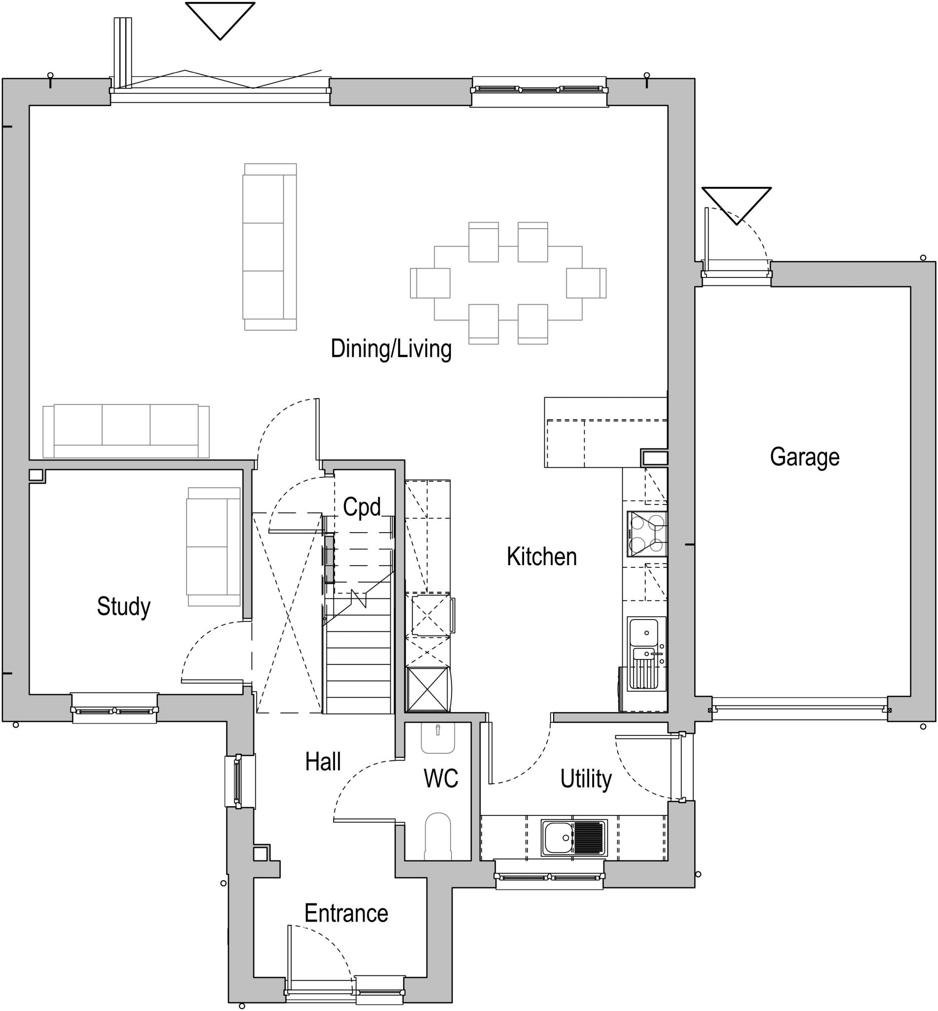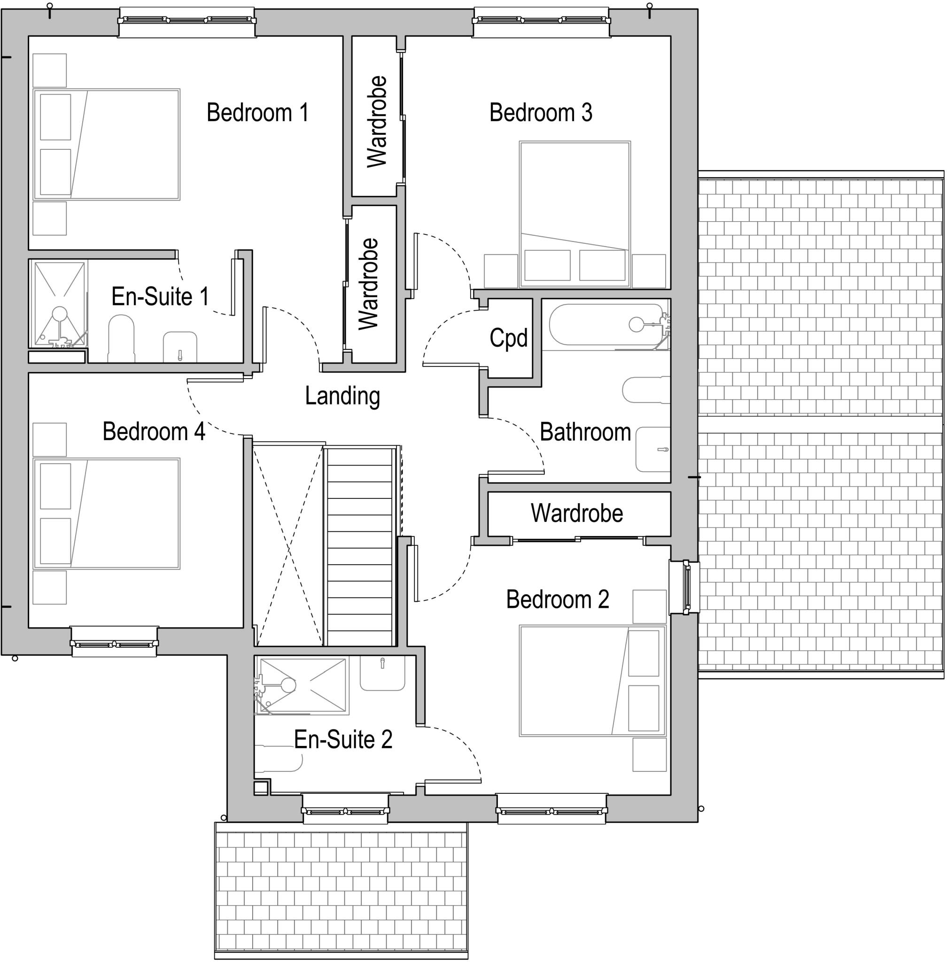Summary - 21, GARDEN GREEN EX32 9FP
4 bed 3 bath Detached
Contemporary 4-bed detached new build with sustainable tech and garage.
New build 4-bed detached house with single garage and driveway parking
Solar PVs, storage battery, air-source heat pump and EV charger included
Underfloor heating to ground floor; boiler and radiators also installed
Open-plan kitchen/living/dining with aluminium bi-fold doors to garden
10-year new home warranty; constructed 2023, anticipated EPC A
Choices of kitchen and carpets possible but may incur extra charges
Some landscaping, fixtures and fittings are not included in the sale
Council tax banding not confirmed; check specification for full details
A bright, energy-efficient four-bedroom detached new build on the edge of Barnstaple, designed for contemporary family living. The ground floor offers open-plan kitchen/living/dining with aluminium bi-fold doors to the garden, a separate snug/home office and underfloor heating; upstairs there are four double bedrooms, two en‑suite bathrooms and a family bathroom. The specification includes integrated kitchen appliances, quartz or acrylic worktops and high-quality flooring as standard.
Sustainability and running-cost savings are genuine selling points: solar PVs, a storage battery, air-source heat pump and an electric car charger are included, with the home anticipated to achieve an EPC A rating. A single garage plus driveway parking, fast full-fibre broadband and excellent mobile signal suit modern family needs. The house is covered by a 10-year new home warranty and was completed in 2023.
Buyers early in the build stage can still influence finishes and specification, with choice of kitchen and carpets subject to stage and possible additional charges. Note some landscaping features, fixtures and specified items may not be included in the sale; check the brochure/specification for exact inclusions. Council tax banding is not yet confirmed. Located at the end of a small cul-de-sac in a sought-after, low-crime area close to good primary schools, this home blends contemporary design with practical family amenity.
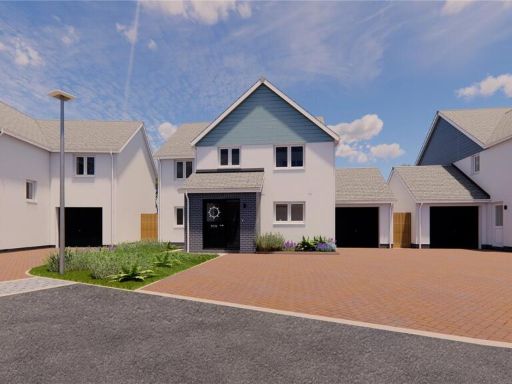 4 bedroom detached house for sale in Evergreen Way, Mount Sandford Green, Barnstaple, EX32 — £625,000 • 4 bed • 3 bath • 1357 ft²
4 bedroom detached house for sale in Evergreen Way, Mount Sandford Green, Barnstaple, EX32 — £625,000 • 4 bed • 3 bath • 1357 ft²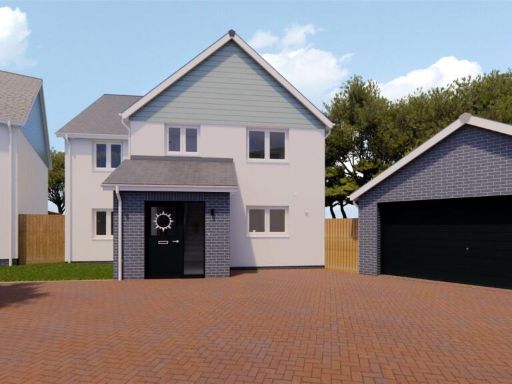 4 bedroom detached house for sale in Evergreen Way, Mount Sandford Green, Barnstaple, EX32 — £650,000 • 4 bed • 3 bath
4 bedroom detached house for sale in Evergreen Way, Mount Sandford Green, Barnstaple, EX32 — £650,000 • 4 bed • 3 bath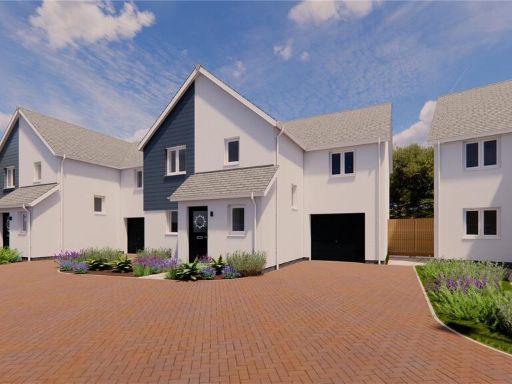 4 bedroom detached house for sale in Evergreen Way, Mount Sandford Green, Barnstaple, EX32 — £525,000 • 4 bed • 3 bath
4 bedroom detached house for sale in Evergreen Way, Mount Sandford Green, Barnstaple, EX32 — £525,000 • 4 bed • 3 bath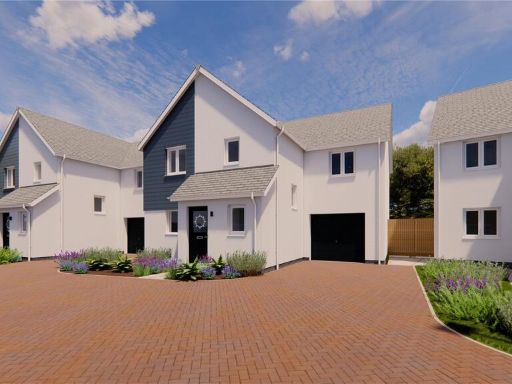 4 bedroom detached house for sale in Evergreen Way, Mount Sandford Green, Barnstaple, EX32 — £525,000 • 4 bed • 3 bath • 1734 ft²
4 bedroom detached house for sale in Evergreen Way, Mount Sandford Green, Barnstaple, EX32 — £525,000 • 4 bed • 3 bath • 1734 ft²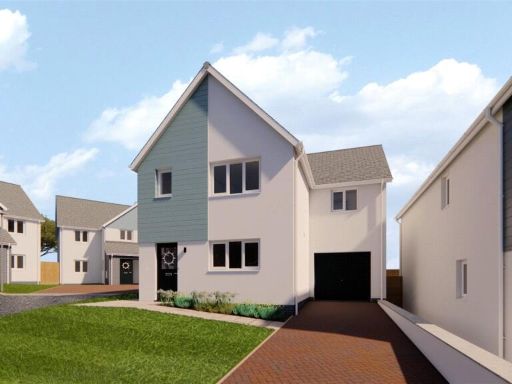 3 bedroom detached house for sale in Evergreen Way, Mount Sandford Green, Barnstaple, EX32 — £425,000 • 3 bed • 3 bath • 872 ft²
3 bedroom detached house for sale in Evergreen Way, Mount Sandford Green, Barnstaple, EX32 — £425,000 • 3 bed • 3 bath • 872 ft²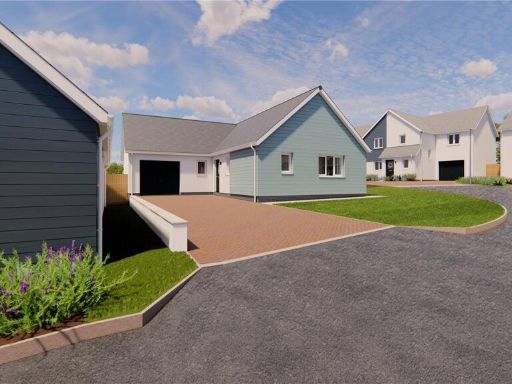 2 bedroom bungalow for sale in Evergreen Way, Mount Sandford Green, Barnstaple, EX32 — £475,000 • 2 bed • 2 bath • 1561 ft²
2 bedroom bungalow for sale in Evergreen Way, Mount Sandford Green, Barnstaple, EX32 — £475,000 • 2 bed • 2 bath • 1561 ft²