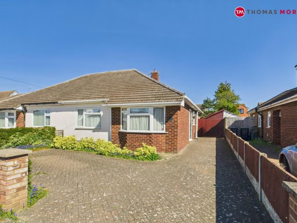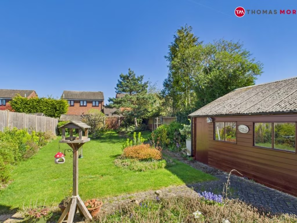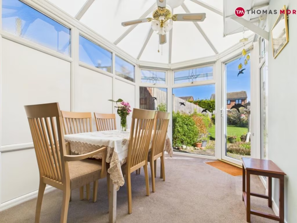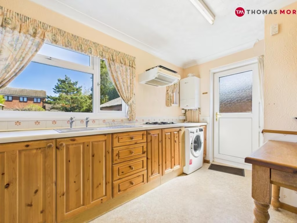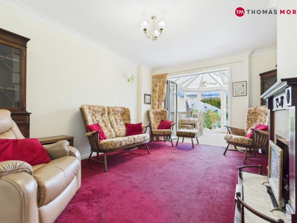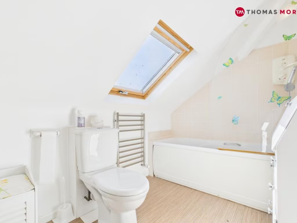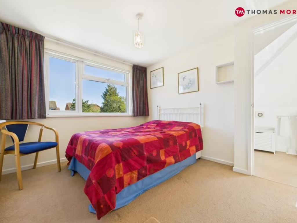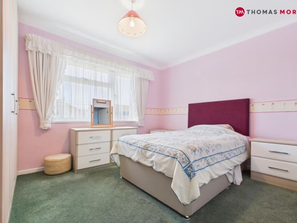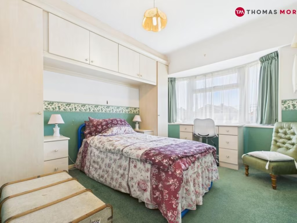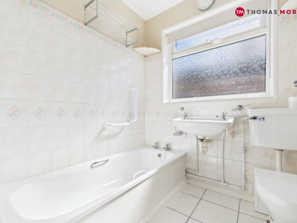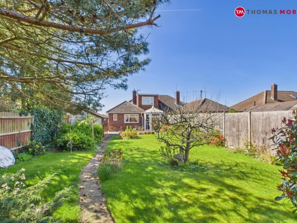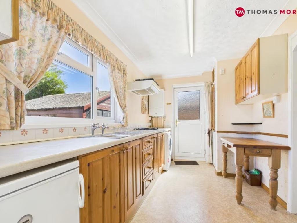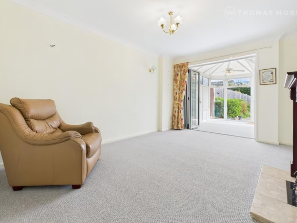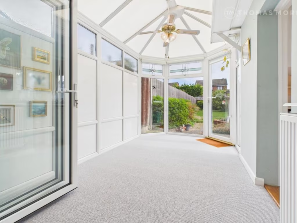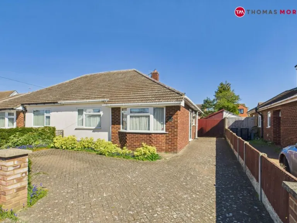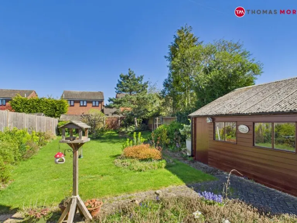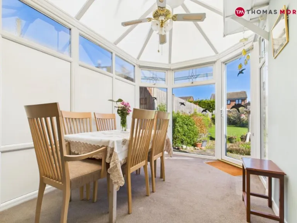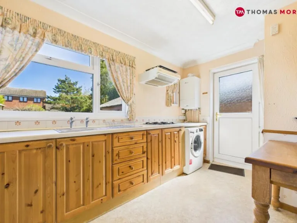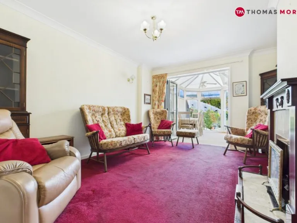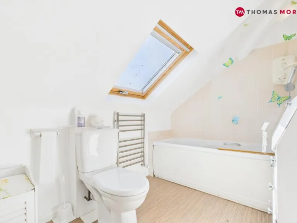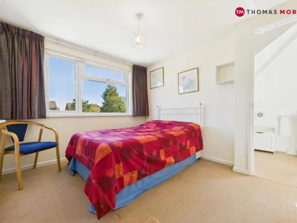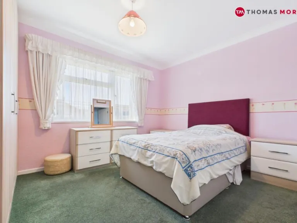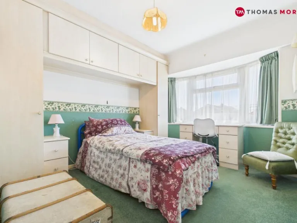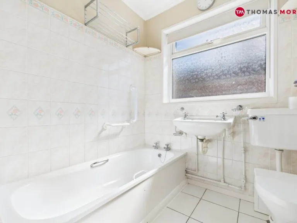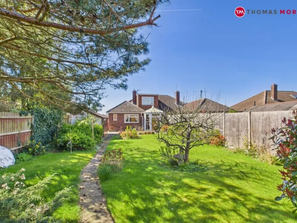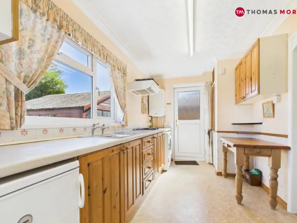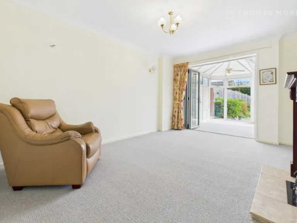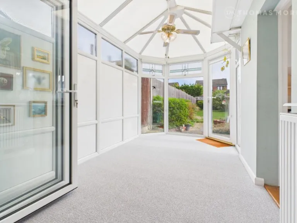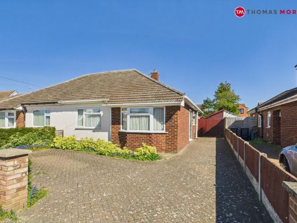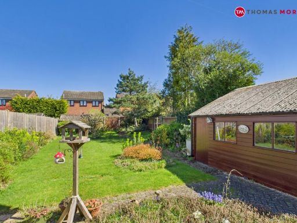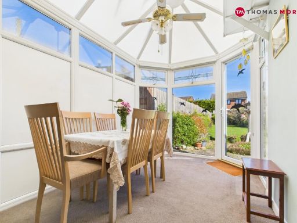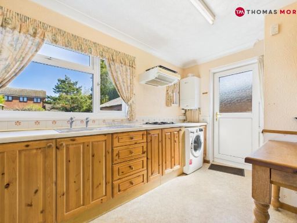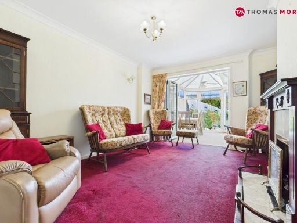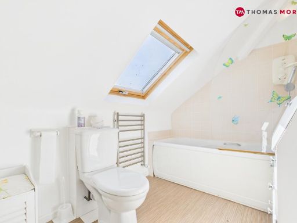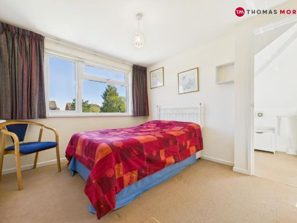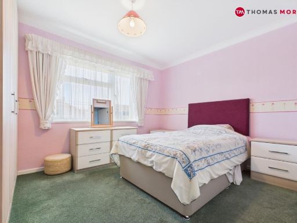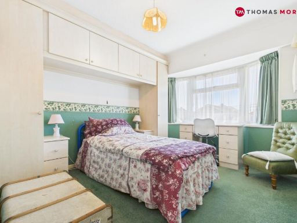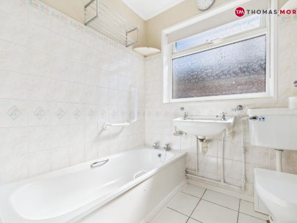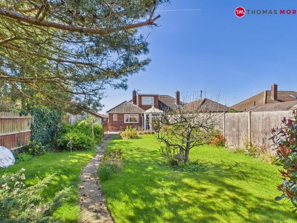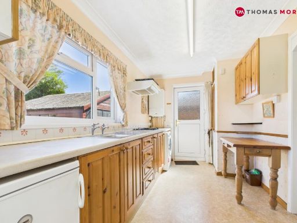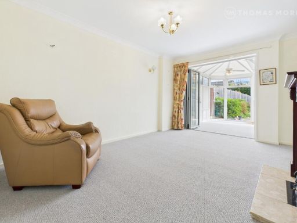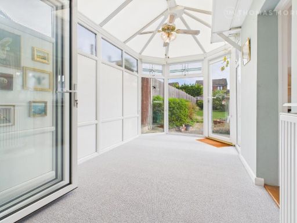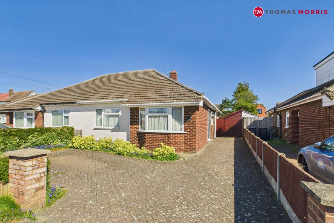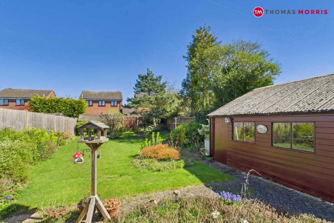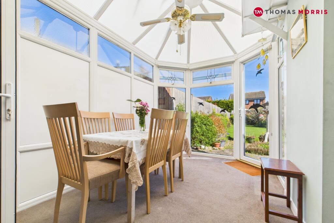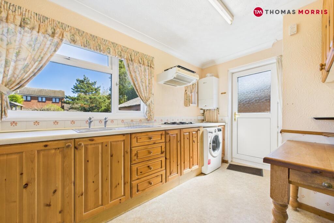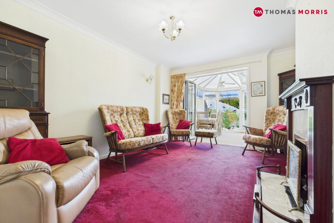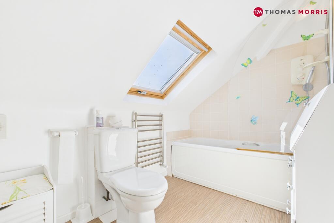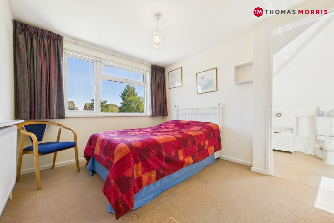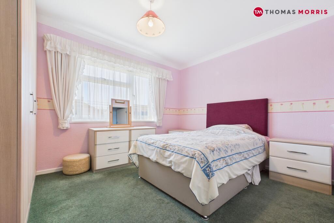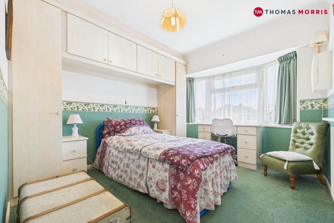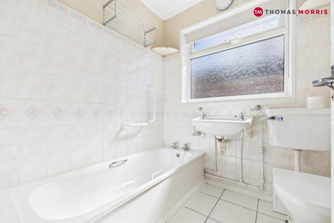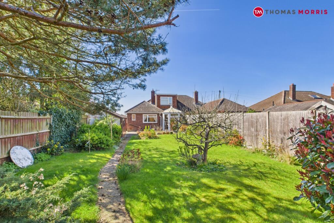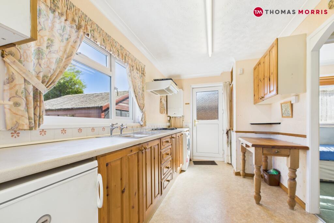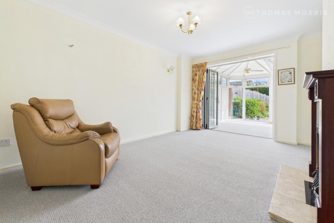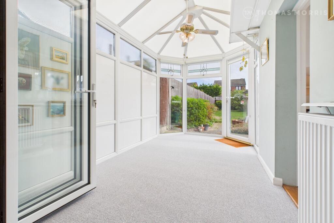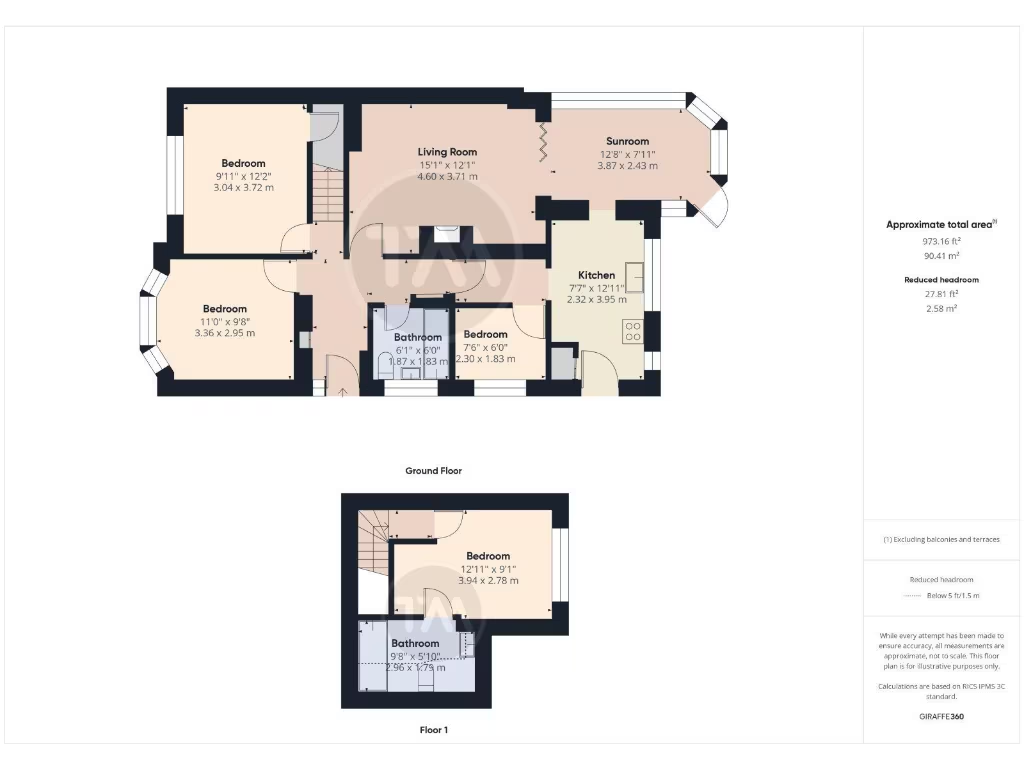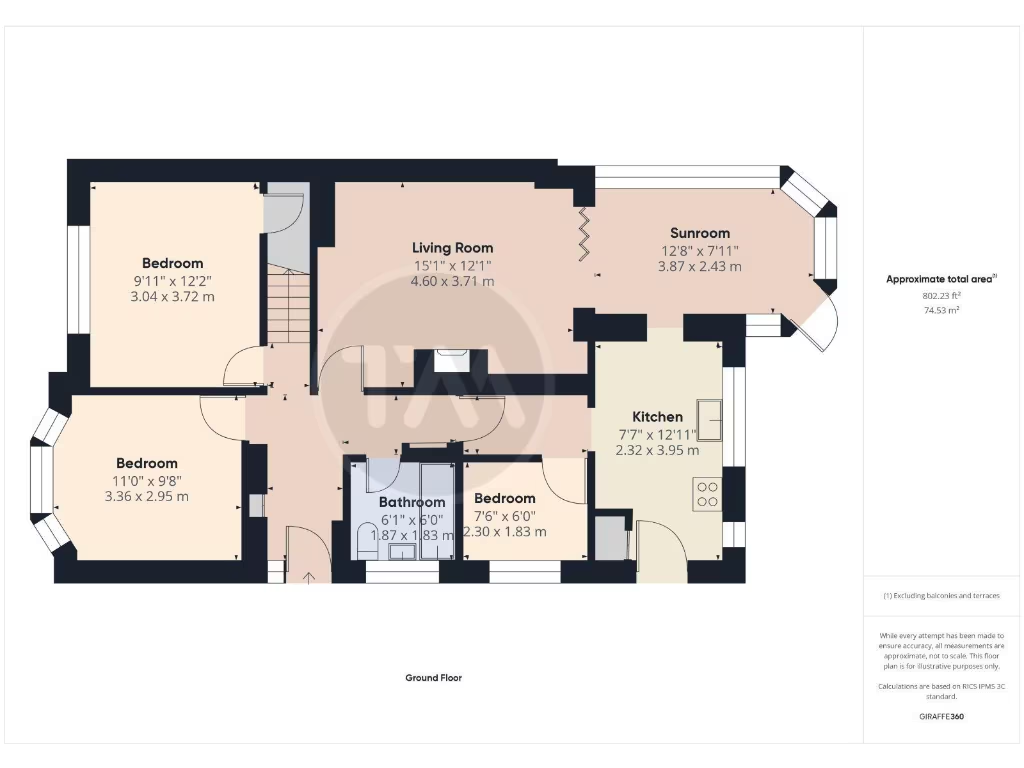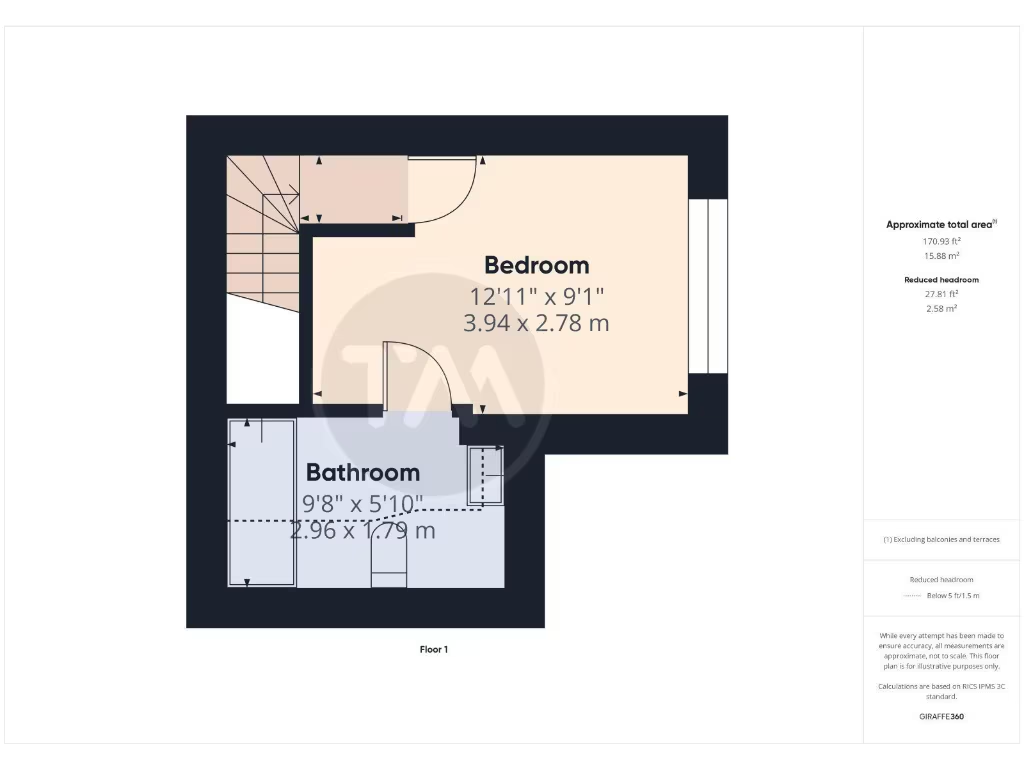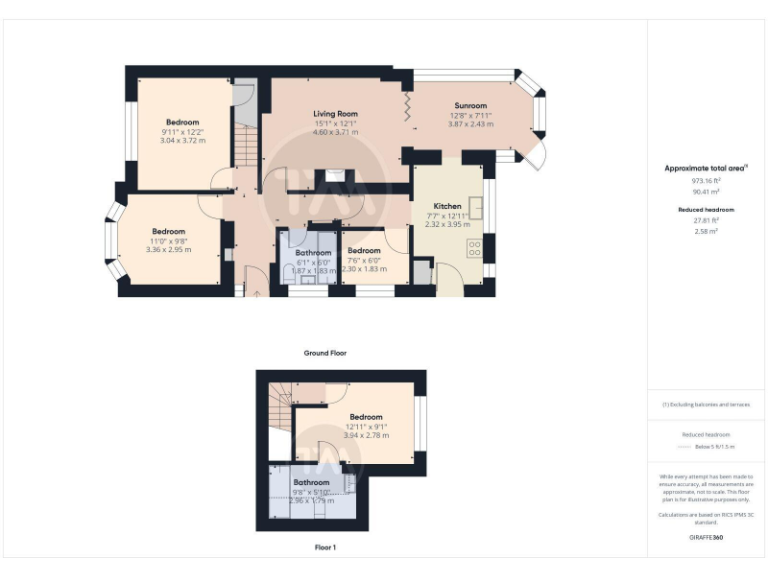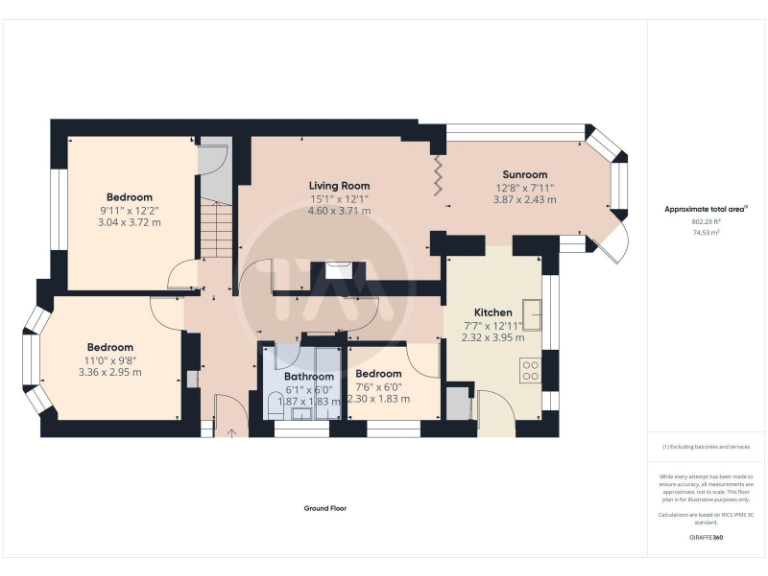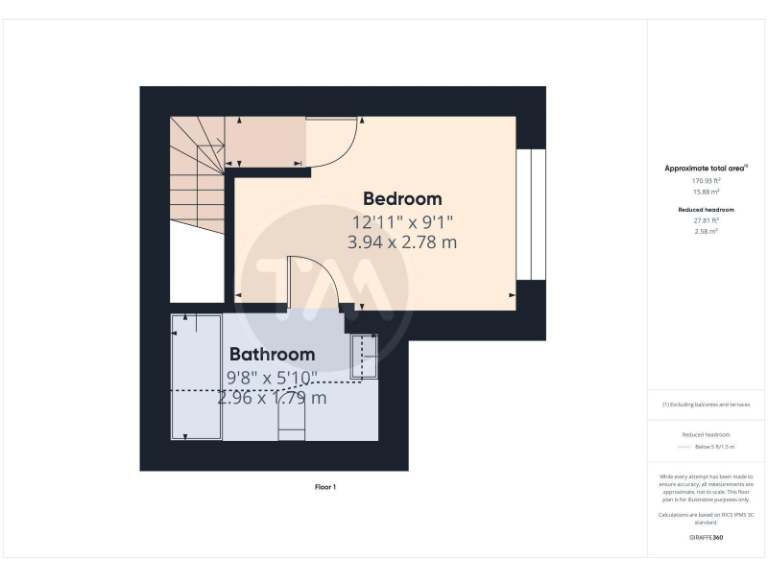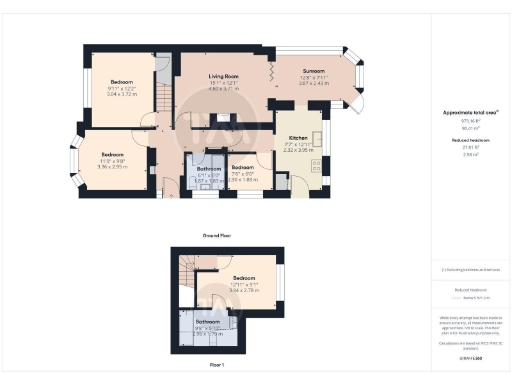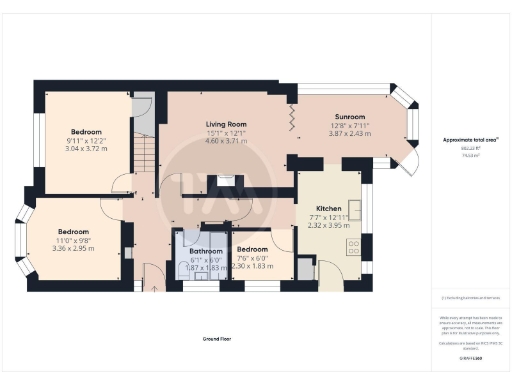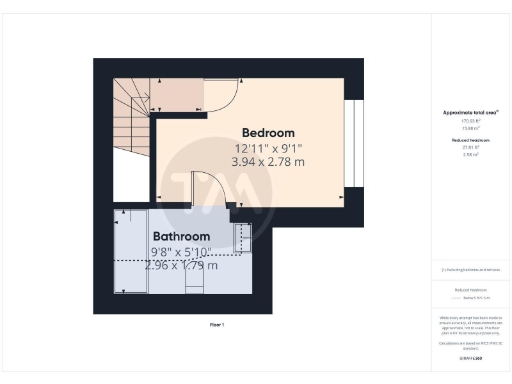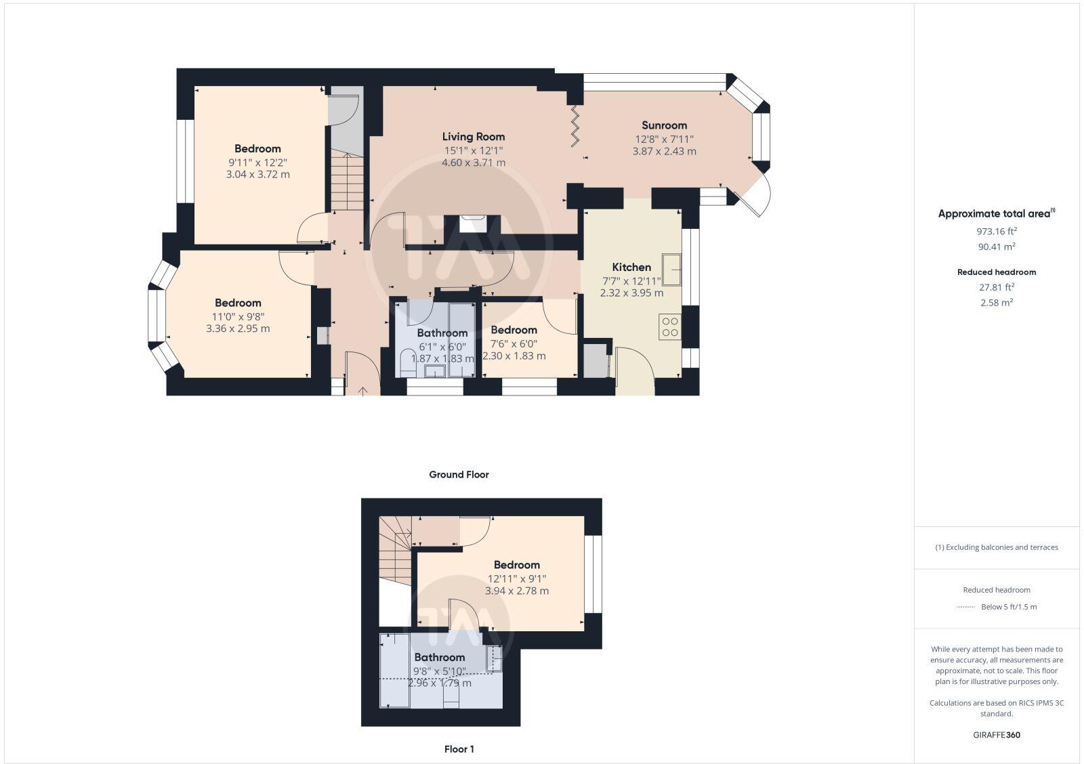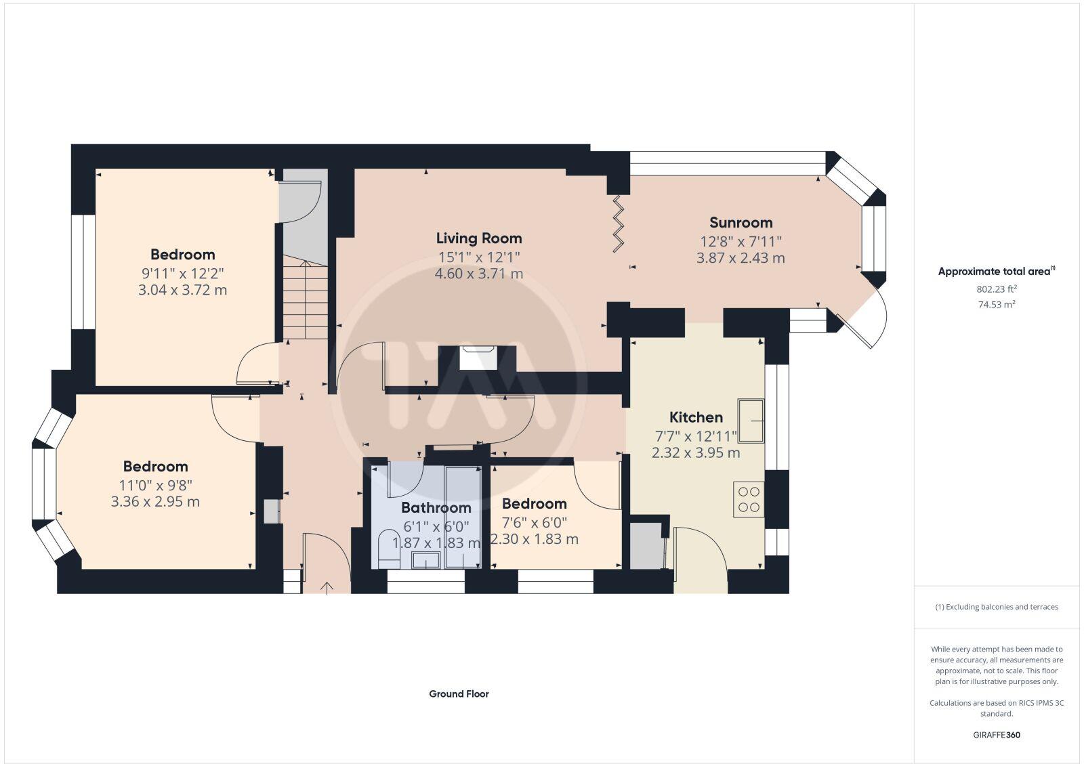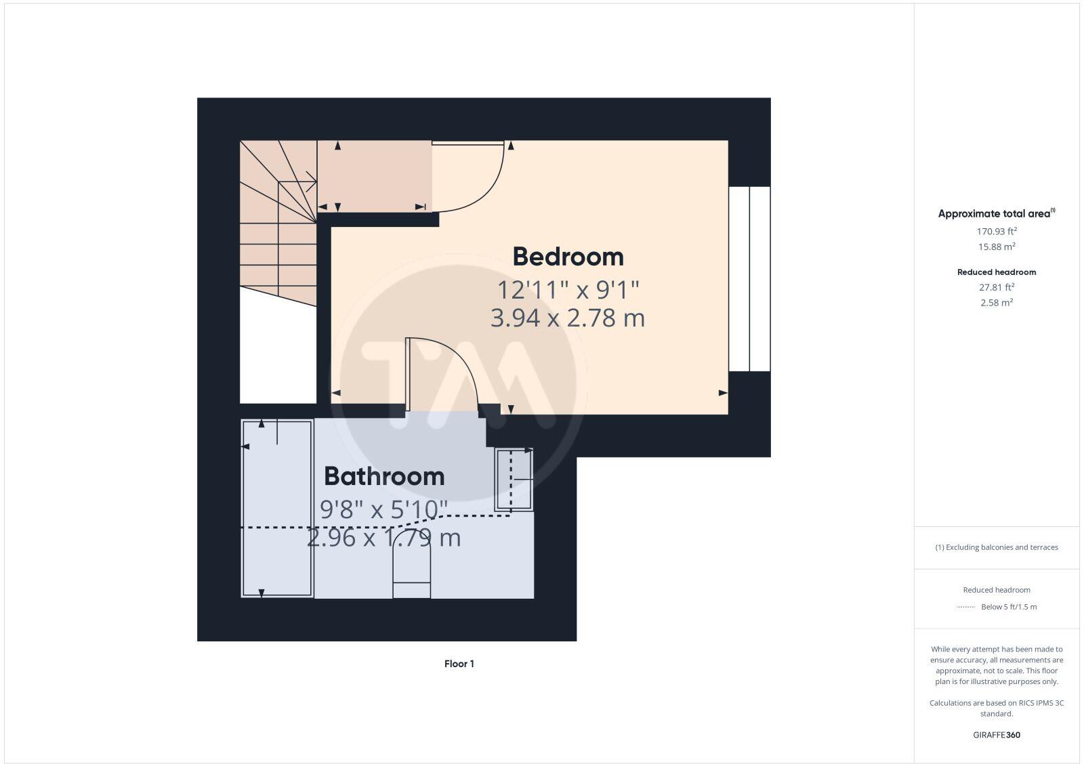Summary - 24 STONELAND AVENUE BIGGLESWADE SG18 0EA
4 bed 2 bath Bungalow
Quiet cul-de-sac living with flexible family layout and long rear garden.
Two ground-floor double bedrooms and ground-floor study/bedroom option
Upstairs double bedroom with en-suite for privacy and flexibility
Bright conservatory with garden views; good natural light
64ft rear garden, single garage and multi-car driveway
About 973 sq ft; modest overall size for a four-bedroom listing
Constructed 1950s–60s; potential need for modernisation and updating
Energy Rating D (63); potential for improved efficiency
Freehold; 0.7 miles to Biggleswade town centre and station
A well-loved semi-detached chalet bungalow on a quiet Stoneland Avenue cul-de-sac, arranged for flexible family living across ground and first floors. The ground floor has two double bedrooms, a versatile fourth room for a study or guest room, a living room with bi-folds into a bright conservatory, and a separate kitchen with potential for updating to suit modern tastes. Upstairs accommodation includes a comfortable double bedroom with an en-suite, useful for a growing family or multi-generational household.
Outside, the private rear garden extends to around 64ft, with mature planting, a lawn and patio area for entertaining. Practical conveniences include a single garage at the rear of the garden, gated side access, and a driveway with room for multiple vehicles. The property is freehold and positioned 0.7 miles from Biggleswade town centre and train station, making daily commutes and local amenities readily accessible.
Buyers should note the bungalow’s modest overall size (approximately 973 sq ft) and mid-20th-century construction, which means some rooms and finishes reflect the era and present scope for modernisation. The energy rating is D (63), and while the home is maintained, updating heating, insulation or kitchen/bathroom fittings could improve comfort and running costs. Council Tax Band C. This layout will suit families seeking ground-floor convenience or downsizers who want bedroom flexibility without sacrificing space.
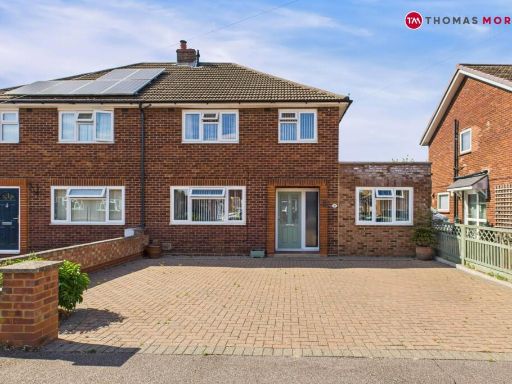 3 bedroom semi-detached house for sale in Boddington Gardens, Biggleswade, Bedfordshire, SG18 — £450,000 • 3 bed • 2 bath • 1176 ft²
3 bedroom semi-detached house for sale in Boddington Gardens, Biggleswade, Bedfordshire, SG18 — £450,000 • 3 bed • 2 bath • 1176 ft²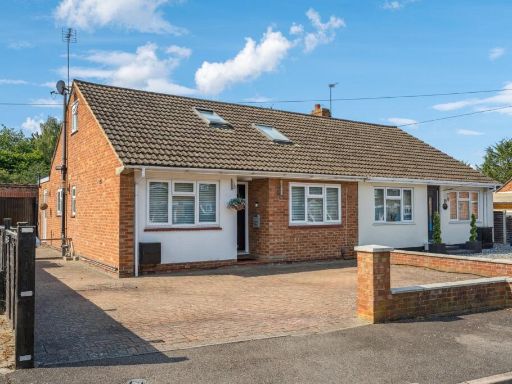 4 bedroom semi-detached house for sale in London Row, Arlesey, SG15 — £475,000 • 4 bed • 2 bath • 1252 ft²
4 bedroom semi-detached house for sale in London Row, Arlesey, SG15 — £475,000 • 4 bed • 2 bath • 1252 ft²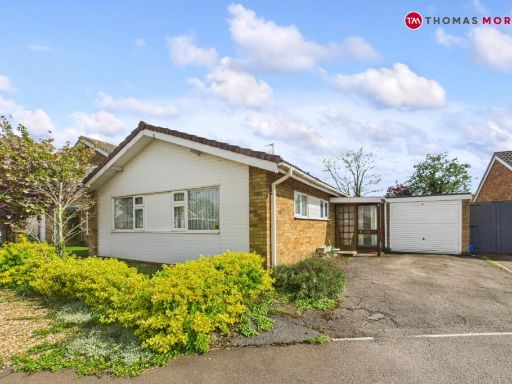 3 bedroom bungalow for sale in All Saints Way, Sandy, Bedfordshire, SG19 — £375,000 • 3 bed • 1 bath • 1193 ft²
3 bedroom bungalow for sale in All Saints Way, Sandy, Bedfordshire, SG19 — £375,000 • 3 bed • 1 bath • 1193 ft²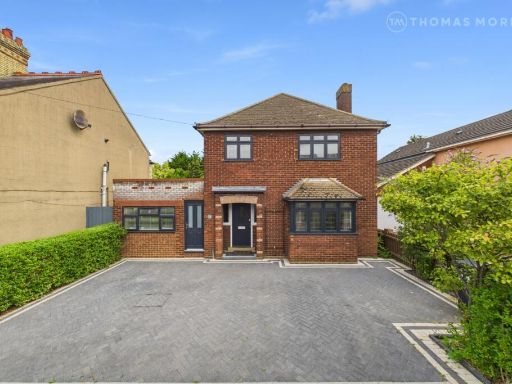 4 bedroom detached house for sale in Banks Road, Biggleswade, Bedfordshire, SG18 — £500,000 • 4 bed • 2 bath • 1481 ft²
4 bedroom detached house for sale in Banks Road, Biggleswade, Bedfordshire, SG18 — £500,000 • 4 bed • 2 bath • 1481 ft²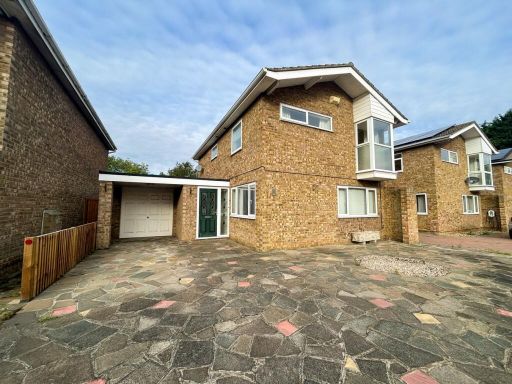 3 bedroom detached house for sale in Bittern Drive, Biggleswade, SG18 — £450,000 • 3 bed • 2 bath • 1071 ft²
3 bedroom detached house for sale in Bittern Drive, Biggleswade, SG18 — £450,000 • 3 bed • 2 bath • 1071 ft²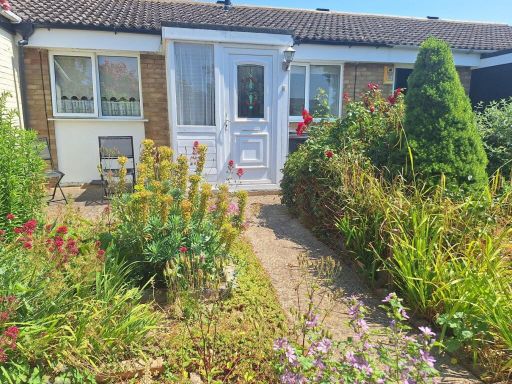 1 bedroom terraced bungalow for sale in Sandy View, Biggleswade, SG18 — £210,000 • 1 bed • 1 bath • 528 ft²
1 bedroom terraced bungalow for sale in Sandy View, Biggleswade, SG18 — £210,000 • 1 bed • 1 bath • 528 ft²