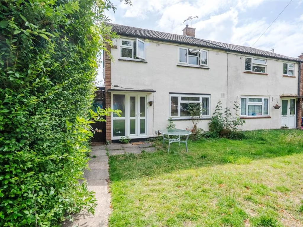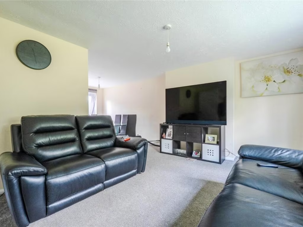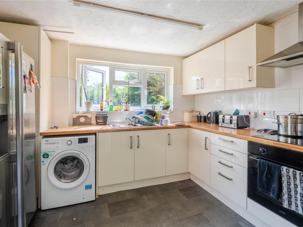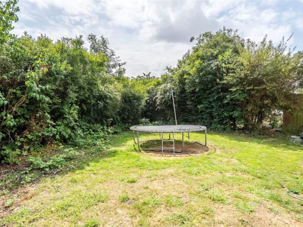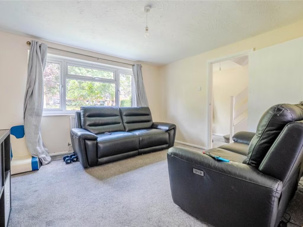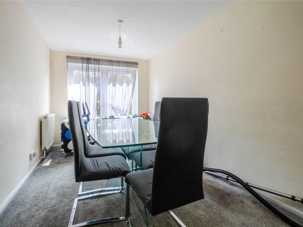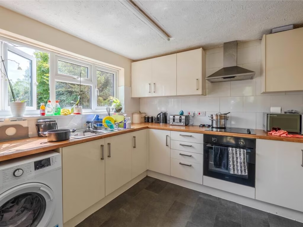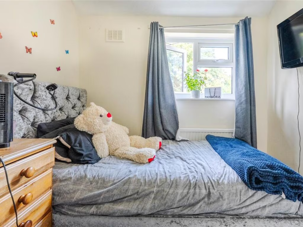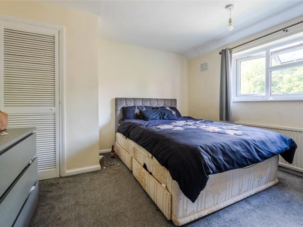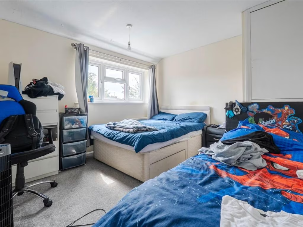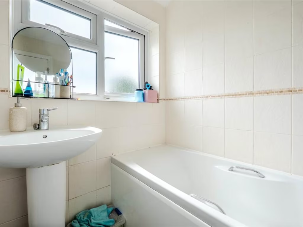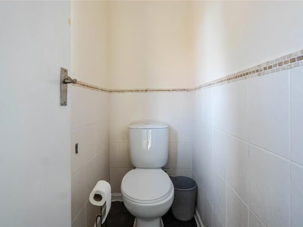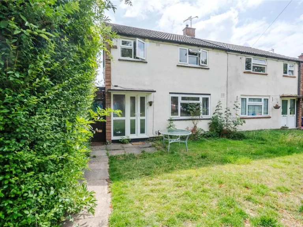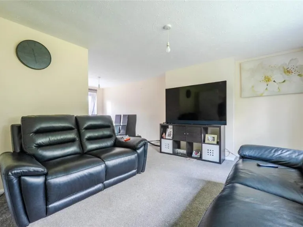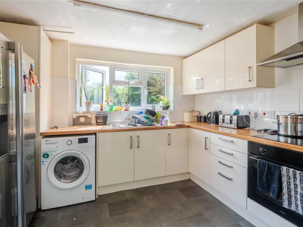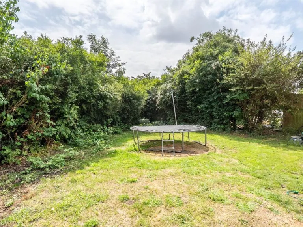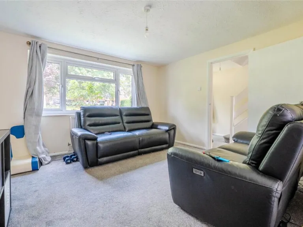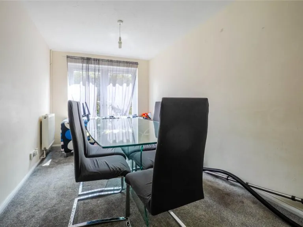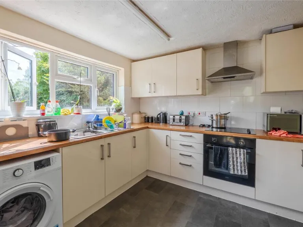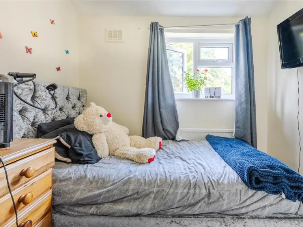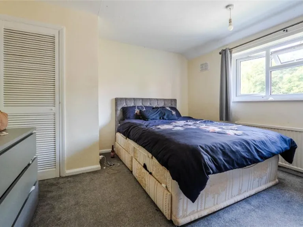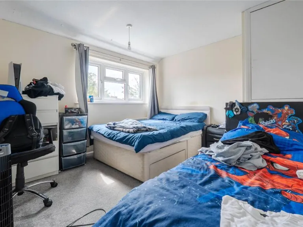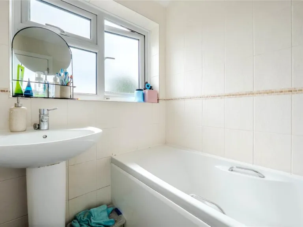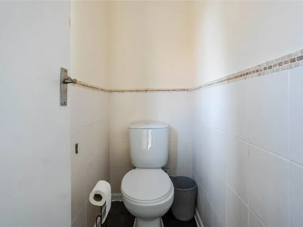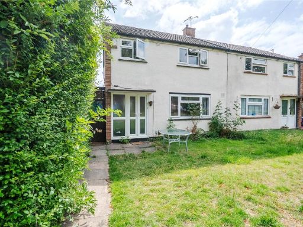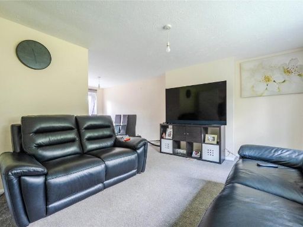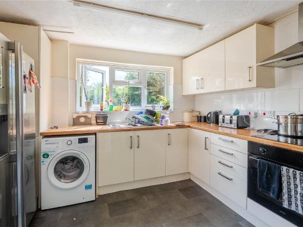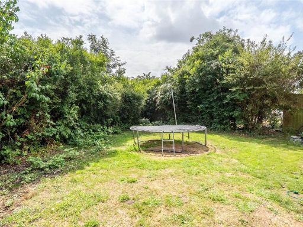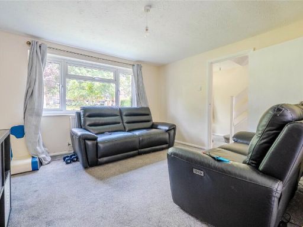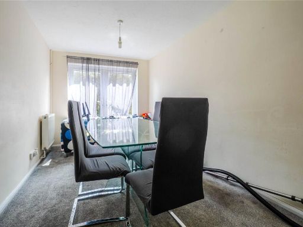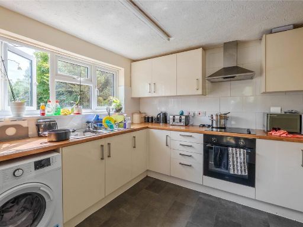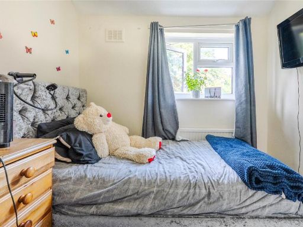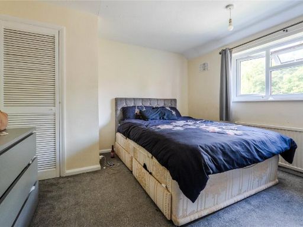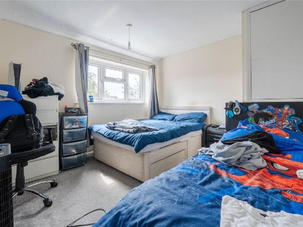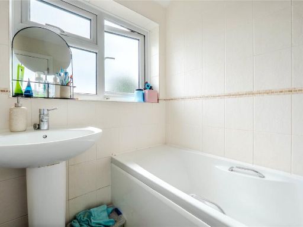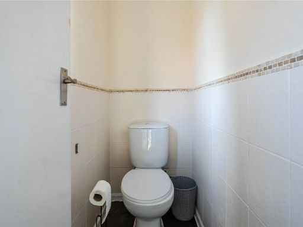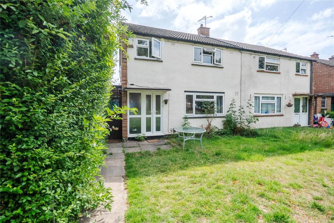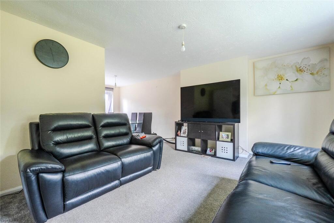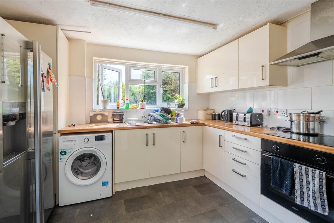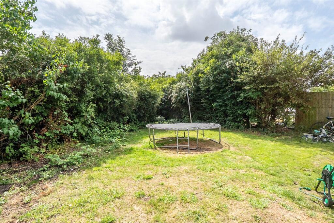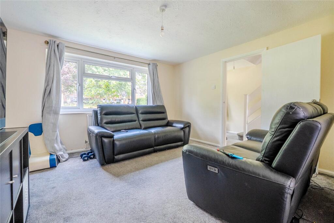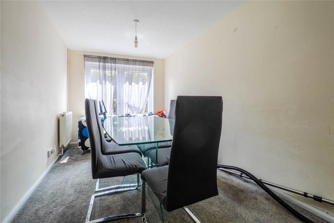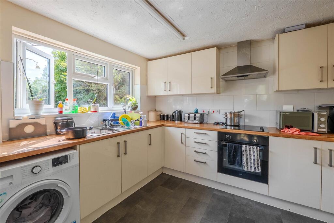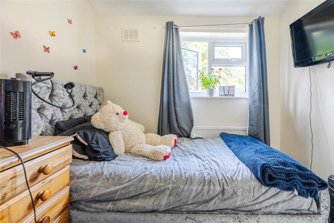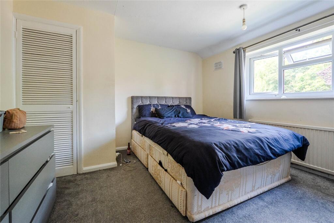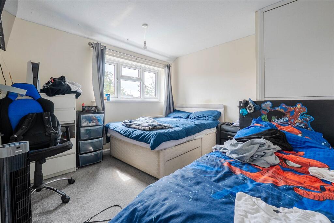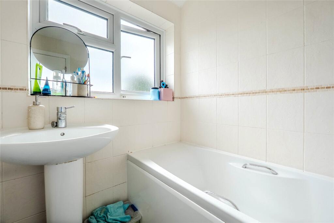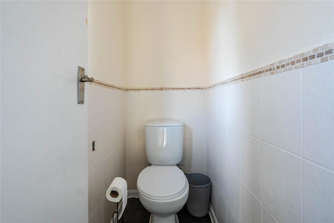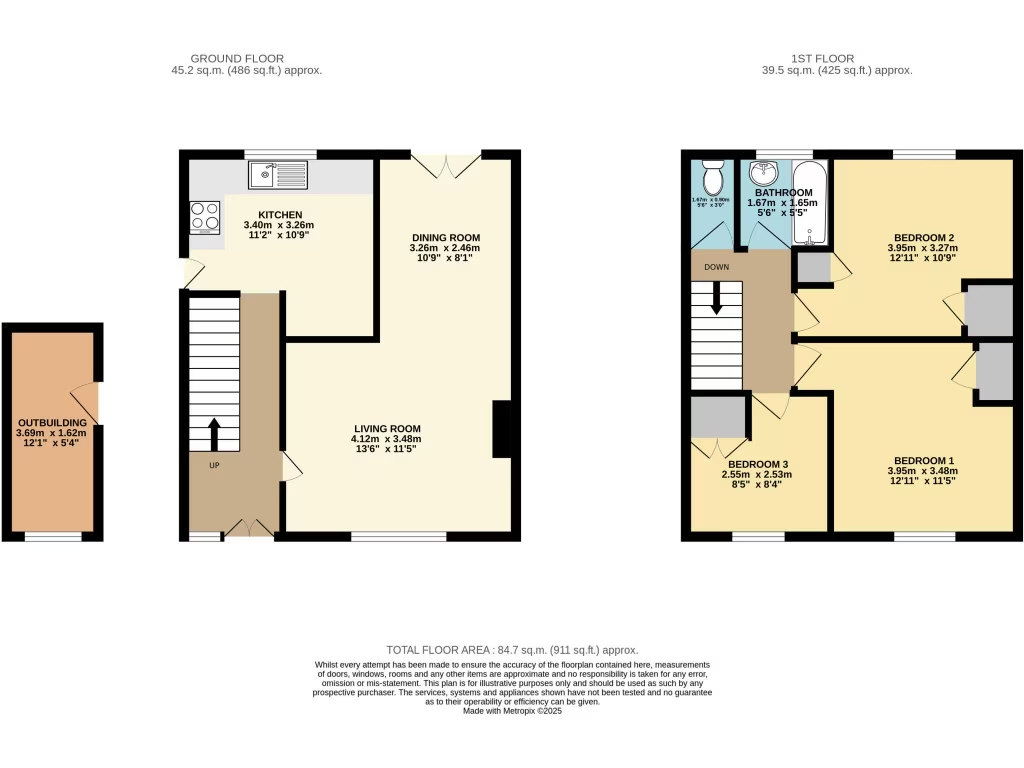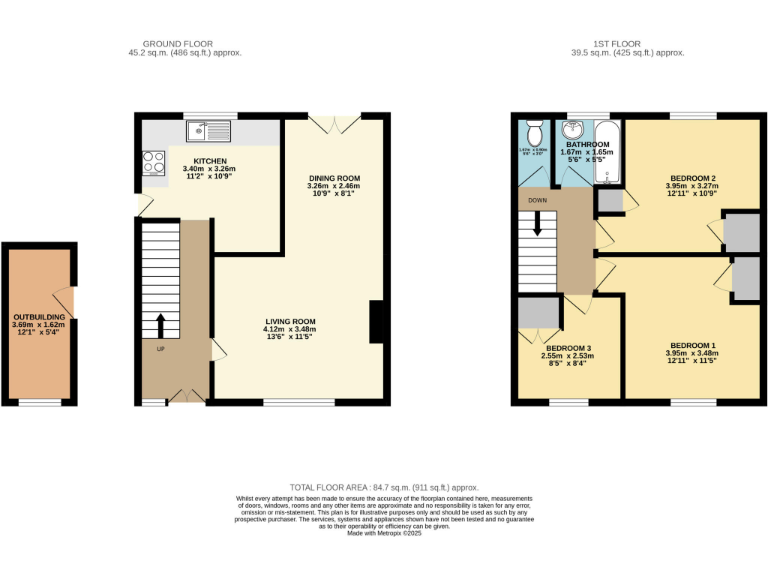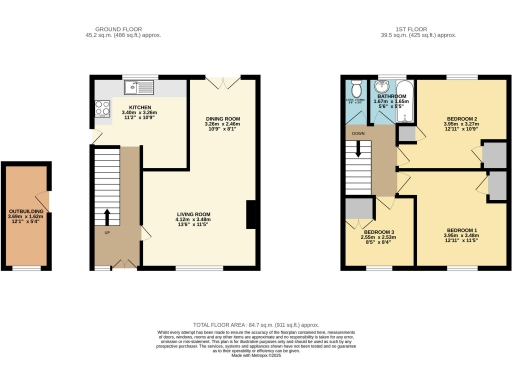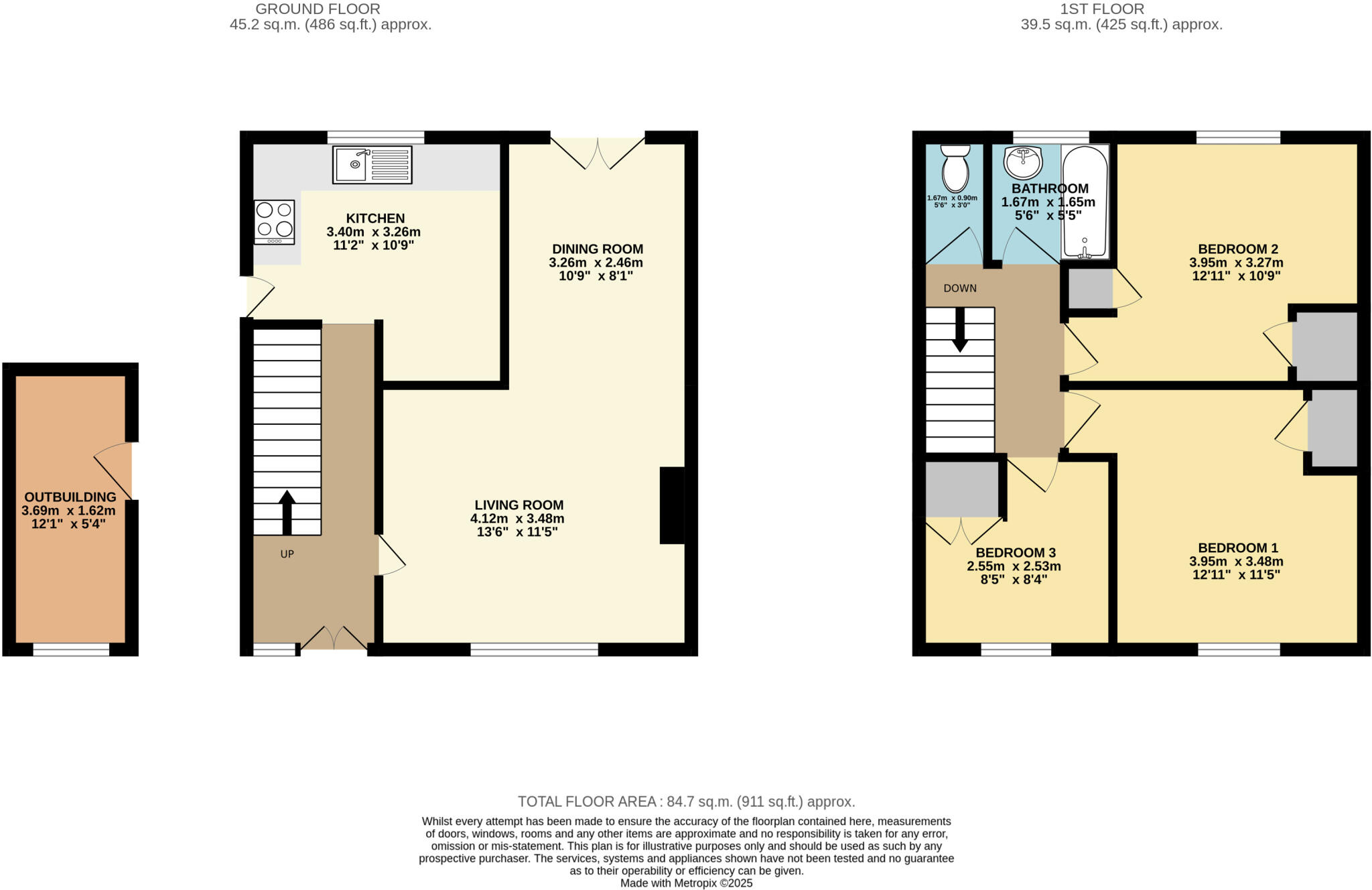Summary - 118 WHADDON WAY BLETCHLEY MILTON KEYNES MK3 7DQ
3 bed 1 bath Semi-Detached
Chain-free family home with sunny garden and extension potential near transport links.
- Three good-sized bedrooms upstairs
- Two reception rooms with garden access
- Modern fitted kitchen and bathroom
- South-facing rear garden and front garden
- Brick outbuilding used for utility or storage
- No off-street parking; on-street only
- Extension potential to side (STPP)
- Area shows above-average crime and deprivation
This renovated three-bedroom semi in central Bletchley offers practical family living with a sunny south-facing garden and useful outbuilding. The layout includes two reception rooms, a modern kitchen and bathroom, and three well-proportioned upstairs bedrooms, suited to first-time buyers or investors seeking ready-to-rent accommodation.
The plot includes front and rear gardens, side access and a decent-sized rear outbuilding currently used for utility purposes. There is scope to extend to the side or rear subject to planning permission (STPP), creating clear potential to add value for growing families or buyers seeking extra space.
The house is offered chain-free and sits close to shops, local amenities and Bletchley train station for reliable rail links. Nearby schools and playgrounds make the location practical for families, though the immediate area shows higher-than-average crime and wider local deprivation which some buyers will want to consider.
Practical points: the property has no dedicated off-street parking (on-street only) and was built in the 1950s; double glazing and a modern boiler have been installed. Overall, this is a straightforward, newly renovated home with sensible improvement potential and good commuter access.
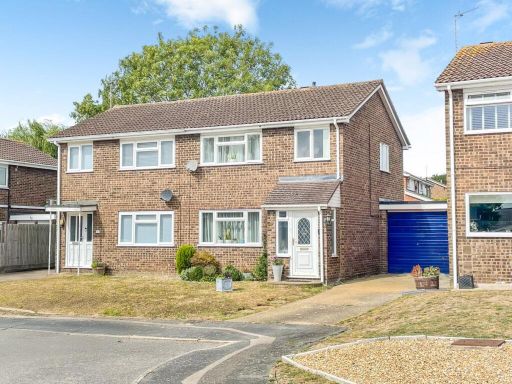 3 bedroom semi-detached house for sale in Nairn Court, Bletchley, Milton Keynes, MK3 — £350,000 • 3 bed • 1 bath • 802 ft²
3 bedroom semi-detached house for sale in Nairn Court, Bletchley, Milton Keynes, MK3 — £350,000 • 3 bed • 1 bath • 802 ft²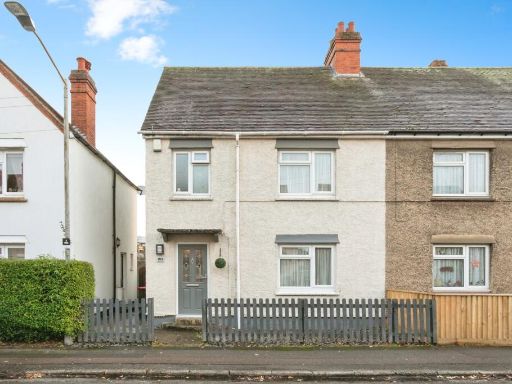 3 bedroom semi-detached house for sale in Western Road, Bletchley, Milton Keynes, Buckinghamshire, MK2 — £315,000 • 3 bed • 1 bath • 936 ft²
3 bedroom semi-detached house for sale in Western Road, Bletchley, Milton Keynes, Buckinghamshire, MK2 — £315,000 • 3 bed • 1 bath • 936 ft²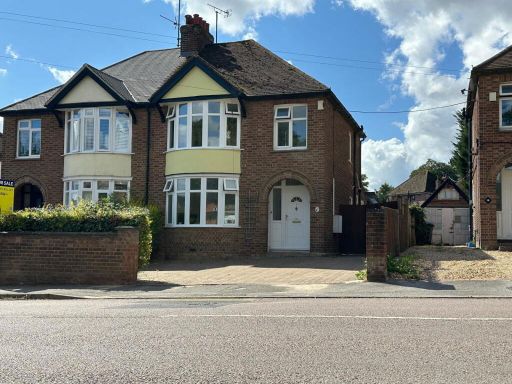 3 bedroom semi-detached house for sale in Church Green Road,Bletchley,Milton Keynes,MK3 6BL, MK3 — £425,000 • 3 bed • 1 bath • 862 ft²
3 bedroom semi-detached house for sale in Church Green Road,Bletchley,Milton Keynes,MK3 6BL, MK3 — £425,000 • 3 bed • 1 bath • 862 ft²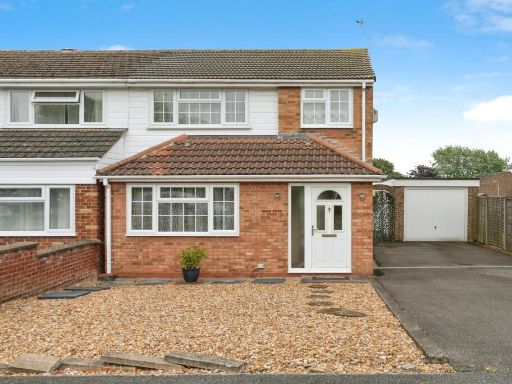 3 bedroom semi-detached house for sale in Sutherland Grove, MILTON KEYNES, Buckinghamshire, MK3 — £350,000 • 3 bed • 1 bath • 1029 ft²
3 bedroom semi-detached house for sale in Sutherland Grove, MILTON KEYNES, Buckinghamshire, MK3 — £350,000 • 3 bed • 1 bath • 1029 ft²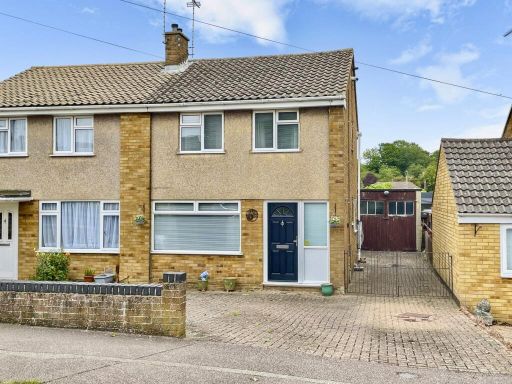 3 bedroom semi-detached house for sale in Milton Grove, Bletchley, Milton Keynes, MK3 — £350,000 • 3 bed • 1 bath • 1158 ft²
3 bedroom semi-detached house for sale in Milton Grove, Bletchley, Milton Keynes, MK3 — £350,000 • 3 bed • 1 bath • 1158 ft²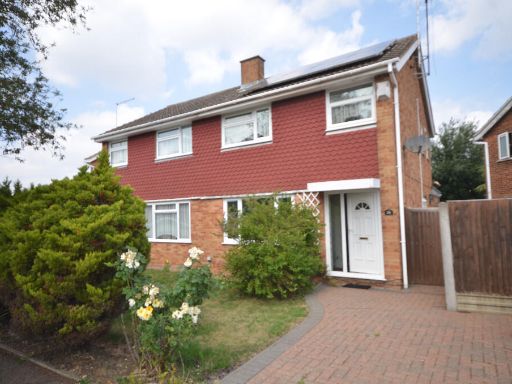 3 bedroom semi-detached house for sale in Bletchley Milton Keynes,, MK3 — £309,995 • 3 bed • 1 bath • 663 ft²
3 bedroom semi-detached house for sale in Bletchley Milton Keynes,, MK3 — £309,995 • 3 bed • 1 bath • 663 ft²