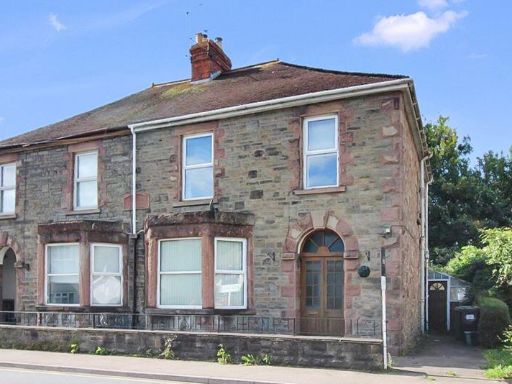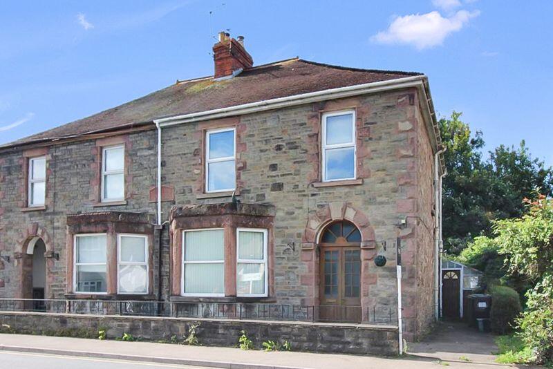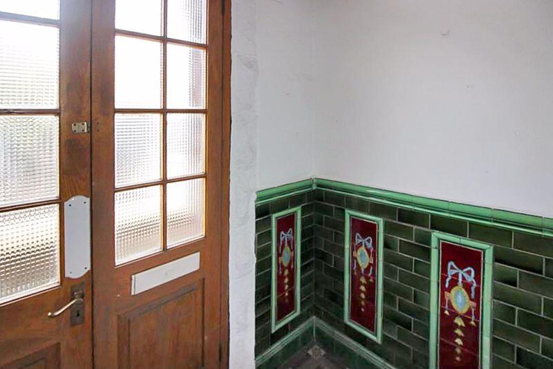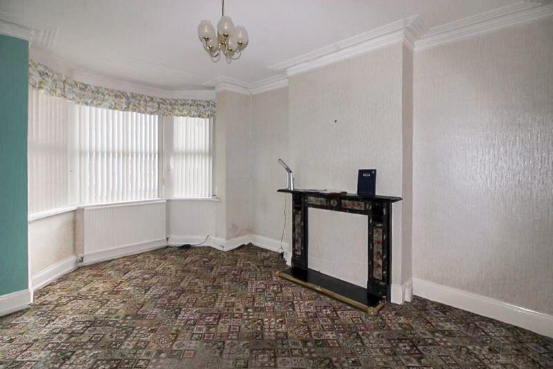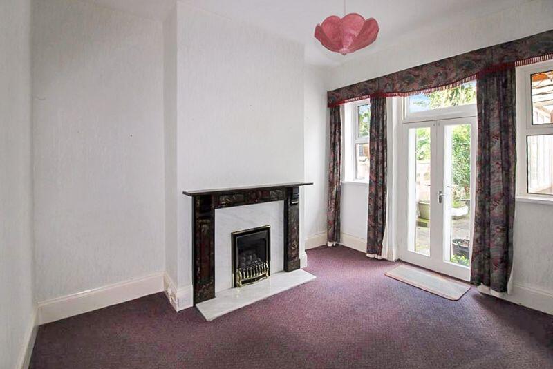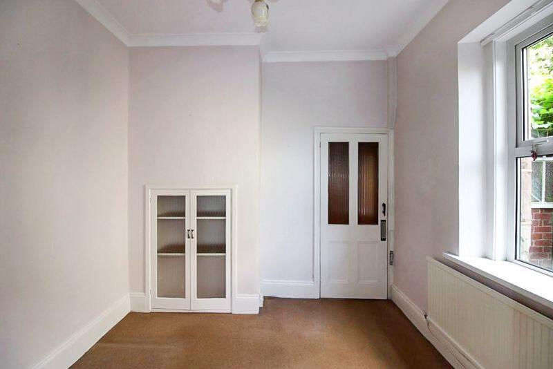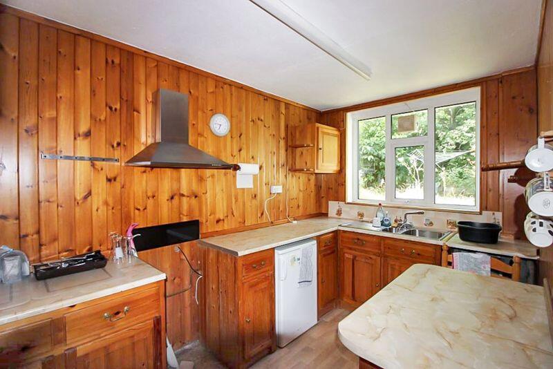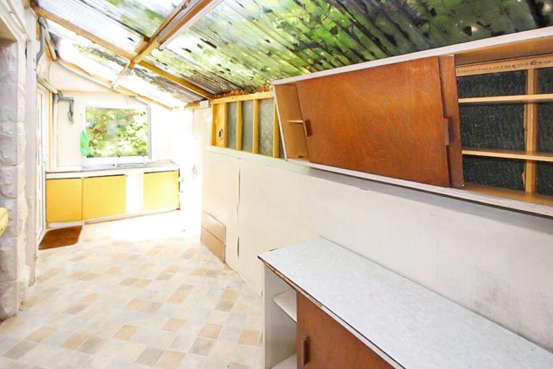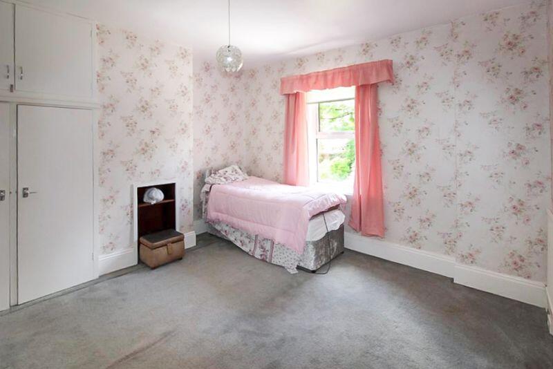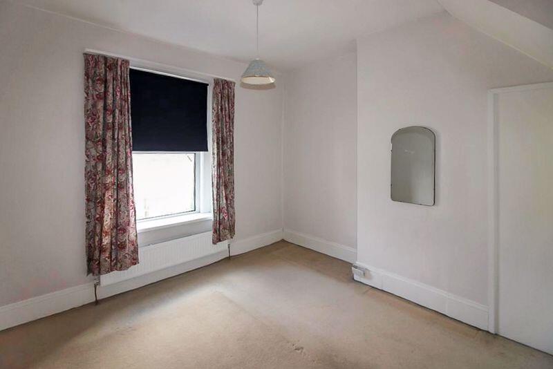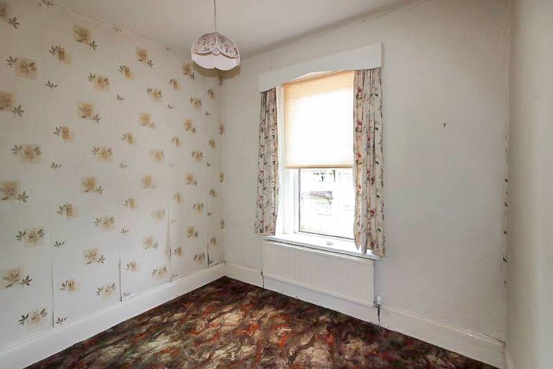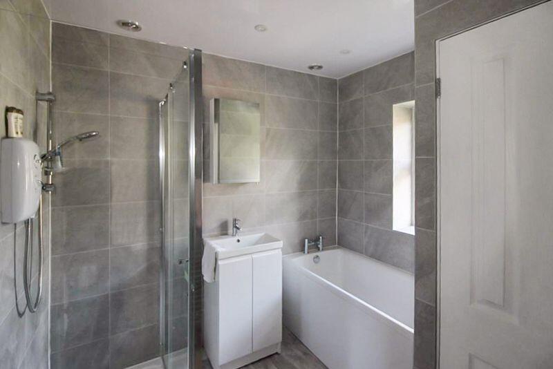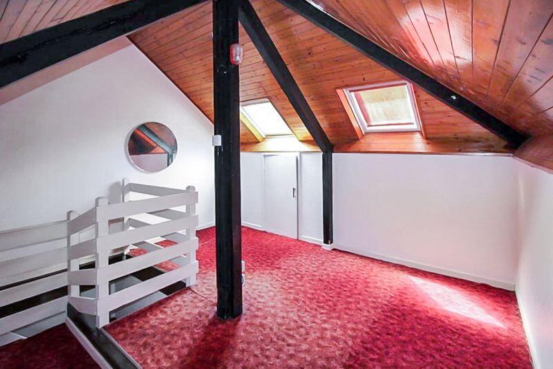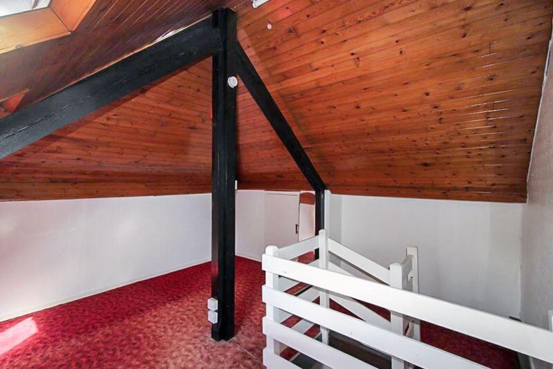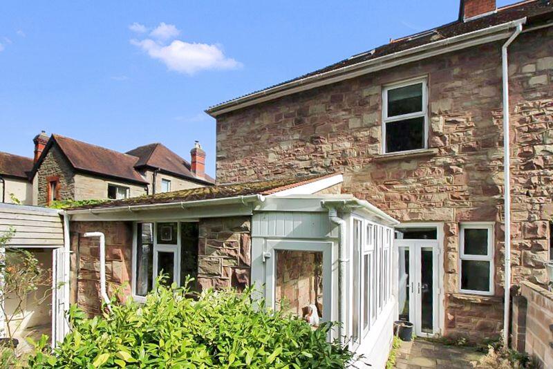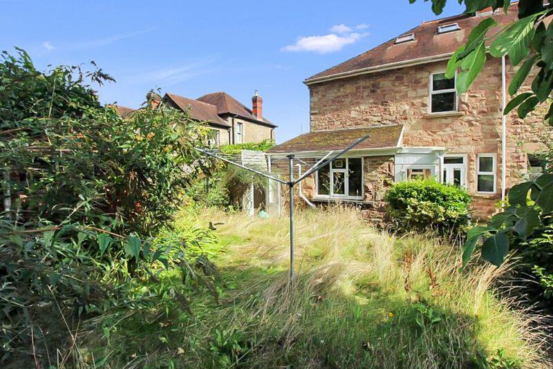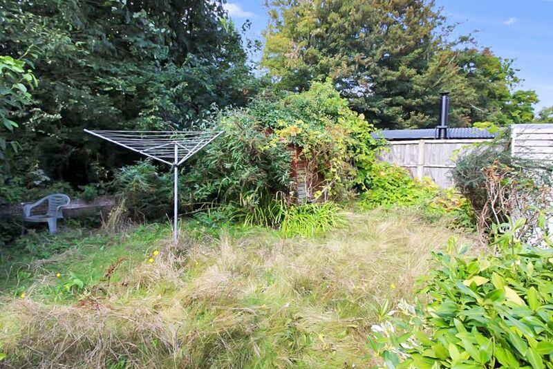Summary - 4, FOREST ROAD, LYDNEY GL15 5LB
3 bed 1 bath Semi-Detached
Project-ready family home near shops, station and Forest of Dean walks.
Three bedrooms with generous room sizes and high ceilings
Secure, enclosed rear garden; low-maintenance plot
Off-street parking to the front of the property
Requires full modernisation throughout; dated fixtures and finishes
Cavity walls likely uninsulated — scope for energy upgrades
Medium flood risk for the area; consider insurance implications
Local area records higher-than-average crime; factor security improvements
Freehold tenure with good local amenities and transport links
A spacious three-bedroom Victorian semi-detached house set in central Lydney, offering generous room proportions and period character such as bay windows and an arched entrance. The layout and high ceilings give scope to create an airy family home, while the secure enclosed rear garden and off-street parking add practical daily benefits.
The property is sold freehold but is presented in need of modernisation throughout. Key upgrades likely include cosmetic refurbishment, insulation work (walls appear to be uninsulated cavity), and general services modernisation; the boiler and radiators are mains gas but other fittings look dated. An EPC uplift is plausible with insulation and heating improvements.
Buyers should note material considerations: the area records higher crime levels and the site has a medium flooding risk. These factors, together with the property’s renovation requirement, make it suited to purchasers looking for a renovation project or an investor seeking value-add refurbishment rather than a move-in-ready home.
Location is a genuine strong point. The house sits close to Lydney’s shops, schools, rail station and leisure facilities, with good road links toward the M4/M5 corridors. For families wanting local amenities and outdoor access to the Forest of Dean, the position is convenient.
Overall this is a project property with solid bones and period detail, offering scope to personalise, improve energy performance and increase value. Practical features such as parking, secure garden and decent internal volume will appeal to buyers prepared to invest in modernization.
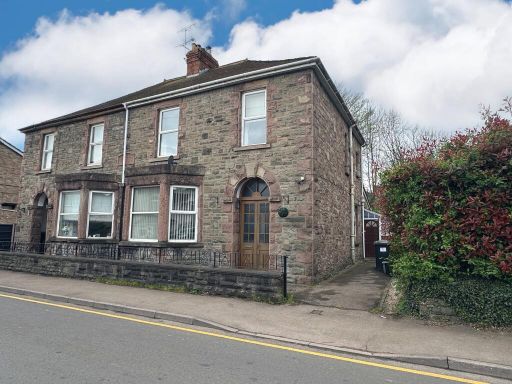 3 bedroom semi-detached house for sale in Forest Road, Lydney, GL15 — £295,000 • 3 bed • 2 bath • 1983 ft²
3 bedroom semi-detached house for sale in Forest Road, Lydney, GL15 — £295,000 • 3 bed • 2 bath • 1983 ft²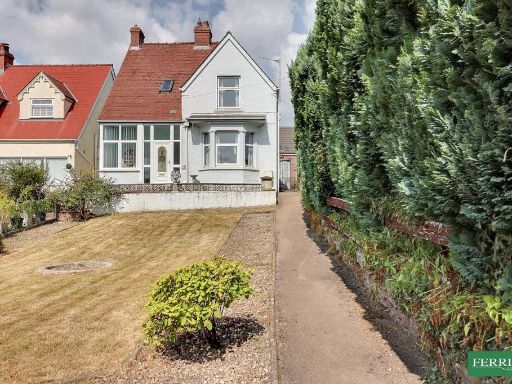 3 bedroom detached house for sale in (REFURBISHMENT PROJECT), Highfield Road, Lydney, Gloucestershire. GL15 5ND, GL15 — £335,000 • 3 bed • 1 bath • 1149 ft²
3 bedroom detached house for sale in (REFURBISHMENT PROJECT), Highfield Road, Lydney, Gloucestershire. GL15 5ND, GL15 — £335,000 • 3 bed • 1 bath • 1149 ft²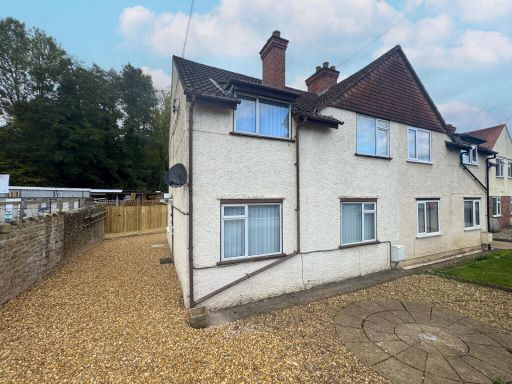 3 bedroom semi-detached house for sale in Forest Road, Lydney, GL15 5LB, GL15 — £249,995 • 3 bed • 1 bath • 780 ft²
3 bedroom semi-detached house for sale in Forest Road, Lydney, GL15 5LB, GL15 — £249,995 • 3 bed • 1 bath • 780 ft²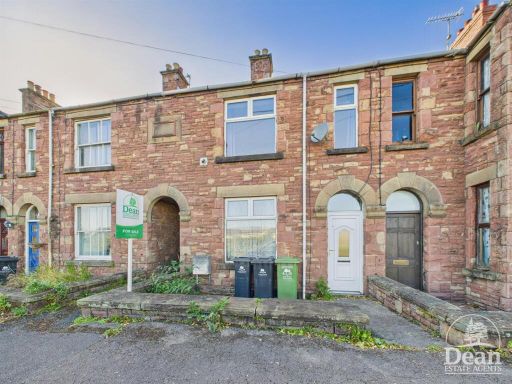 3 bedroom terraced house for sale in Church Road, Lydney, GL15 — £195,000 • 3 bed • 2 bath • 1238 ft²
3 bedroom terraced house for sale in Church Road, Lydney, GL15 — £195,000 • 3 bed • 2 bath • 1238 ft²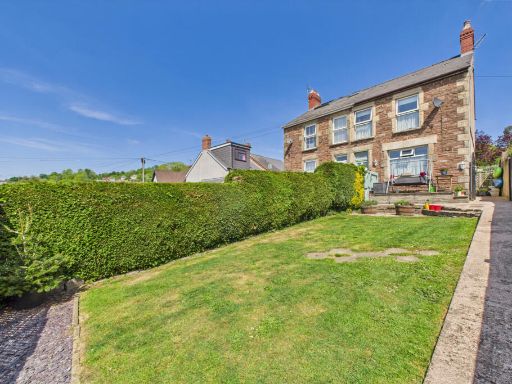 3 bedroom semi-detached house for sale in Albert Street, Lydney, Gloucestershire, GL15 5LX, GL15 — £245,000 • 3 bed • 1 bath • 1136 ft²
3 bedroom semi-detached house for sale in Albert Street, Lydney, Gloucestershire, GL15 5LX, GL15 — £245,000 • 3 bed • 1 bath • 1136 ft²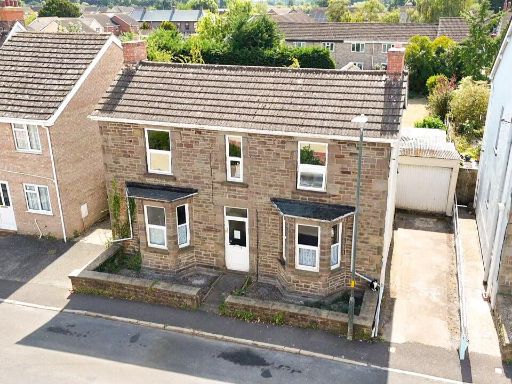 4 bedroom detached house for sale in Oxford Street, Lydney, GL15 5DJ, GL15 — £265,000 • 4 bed • 2 bath • 1600 ft²
4 bedroom detached house for sale in Oxford Street, Lydney, GL15 5DJ, GL15 — £265,000 • 4 bed • 2 bath • 1600 ft²































