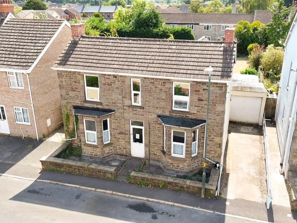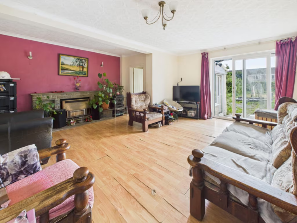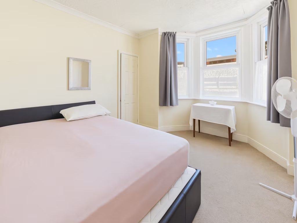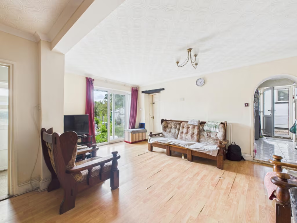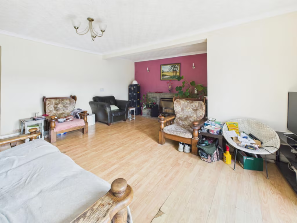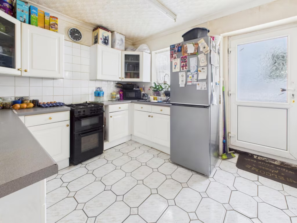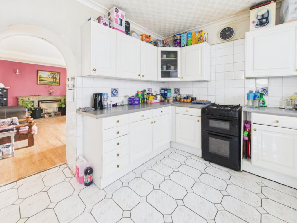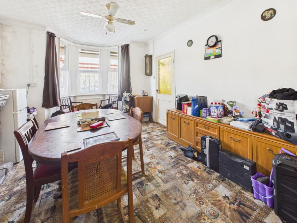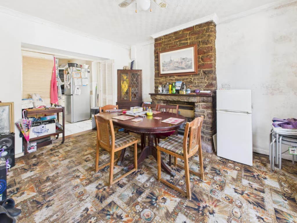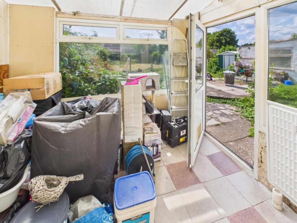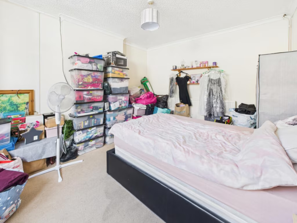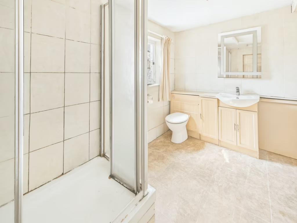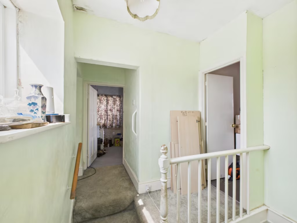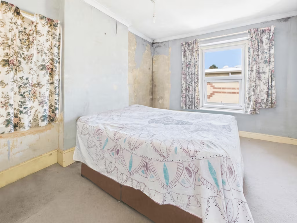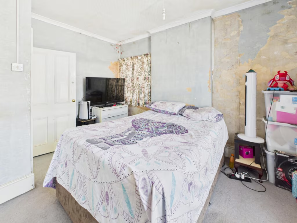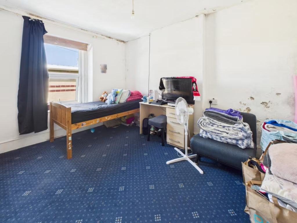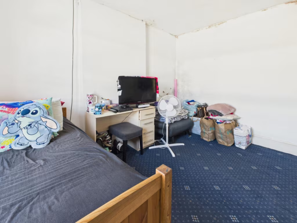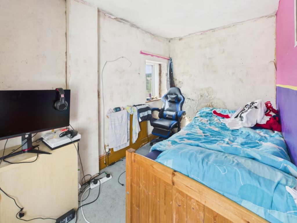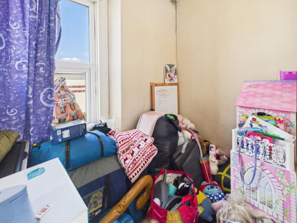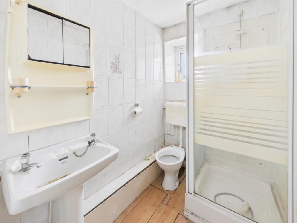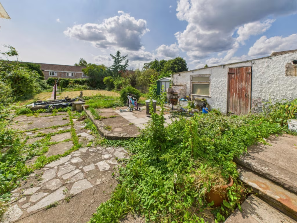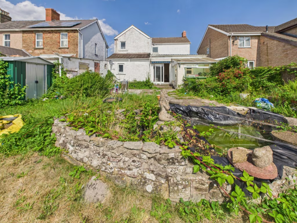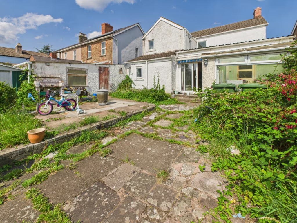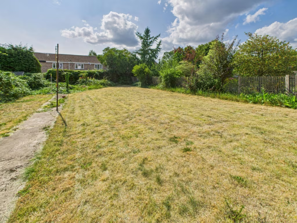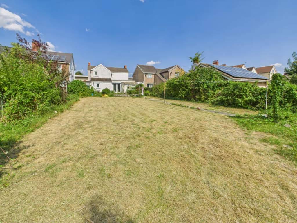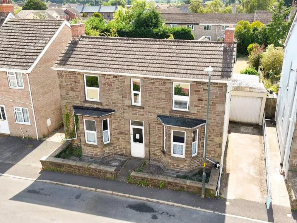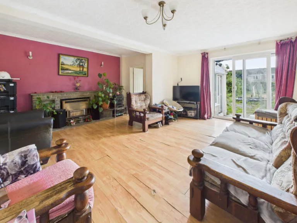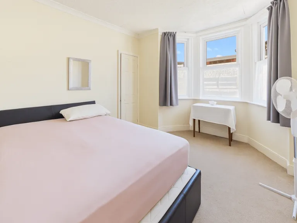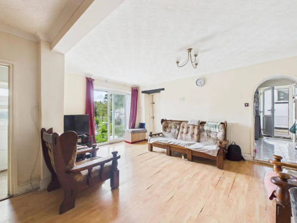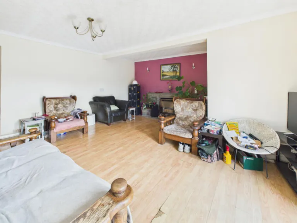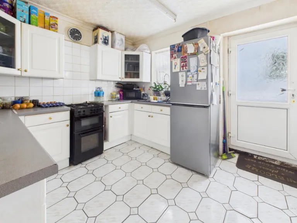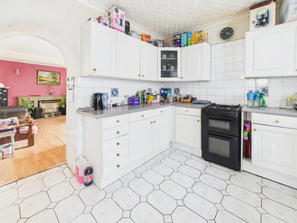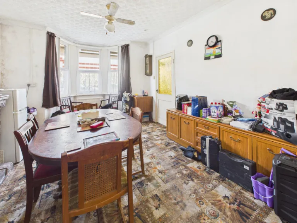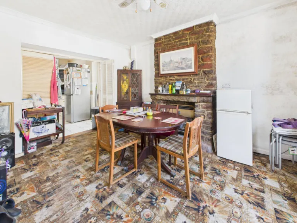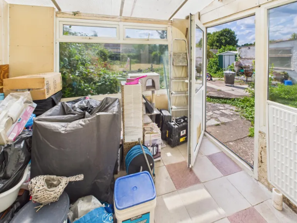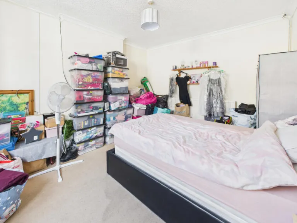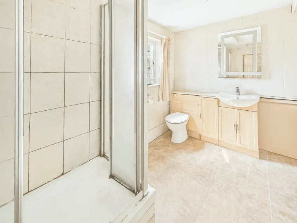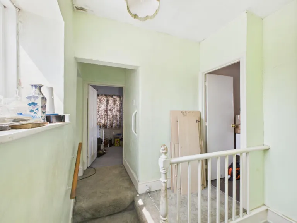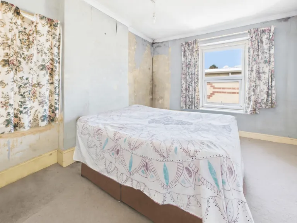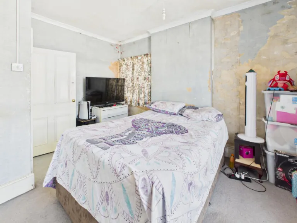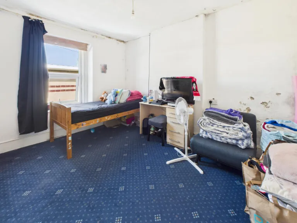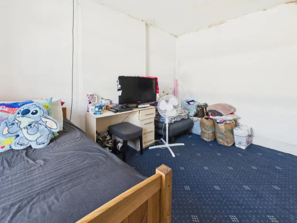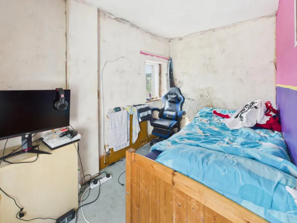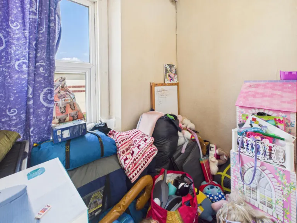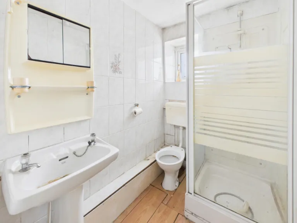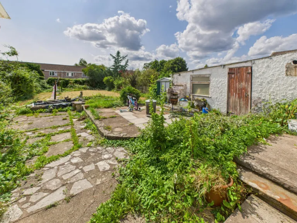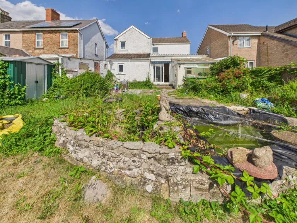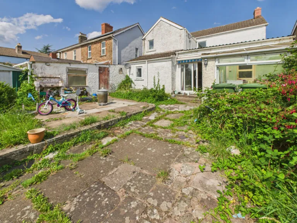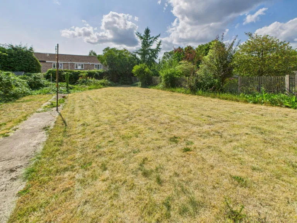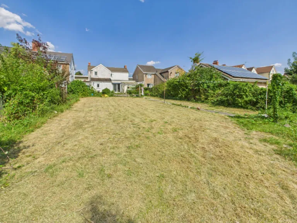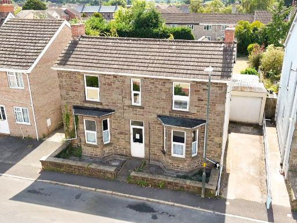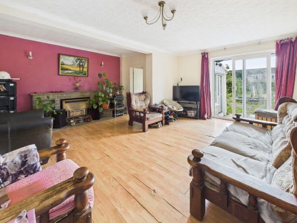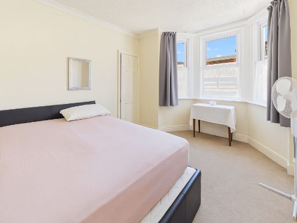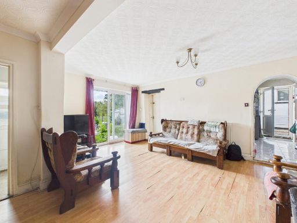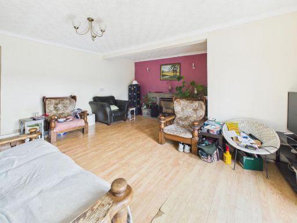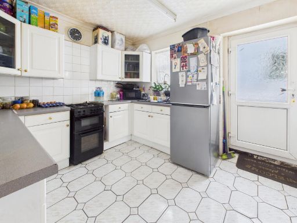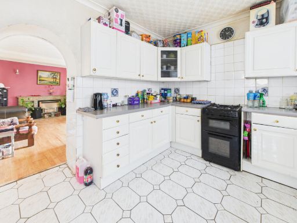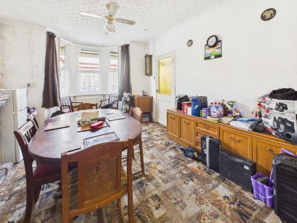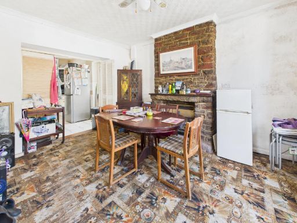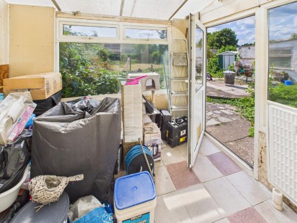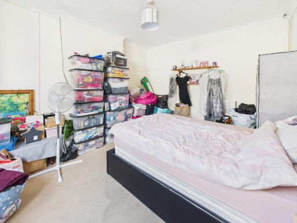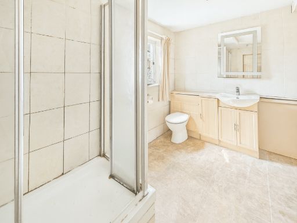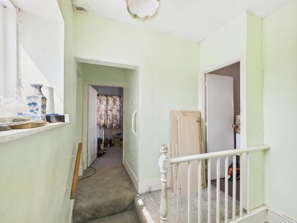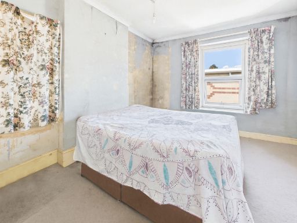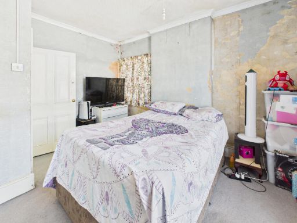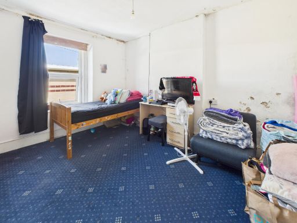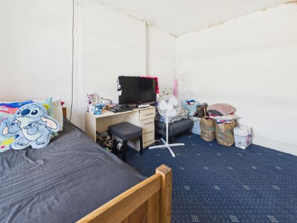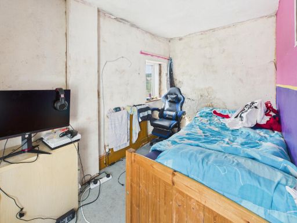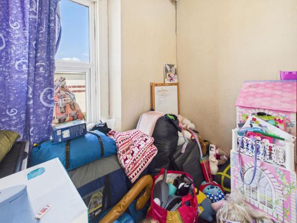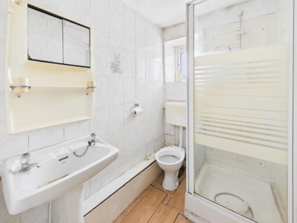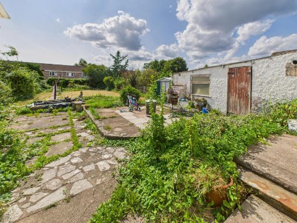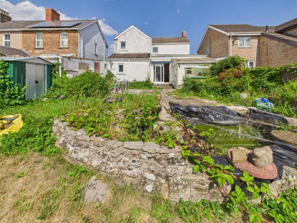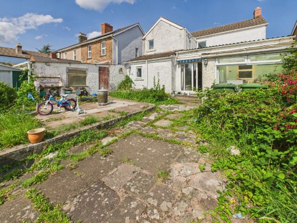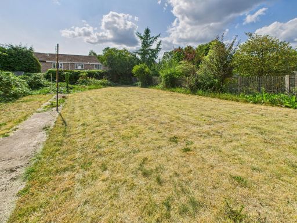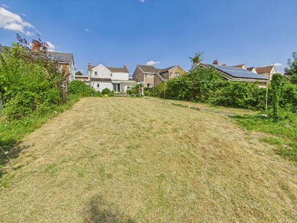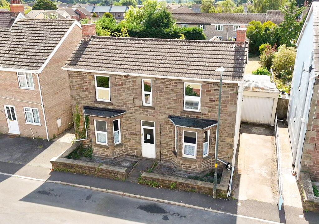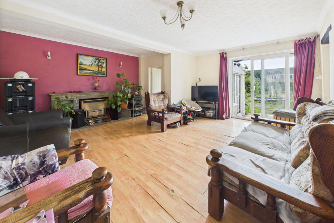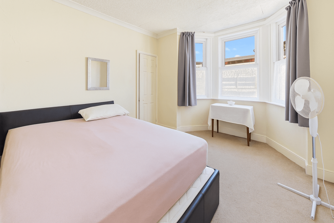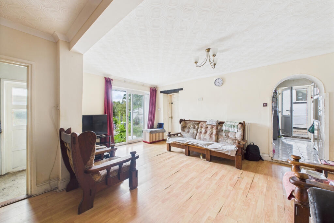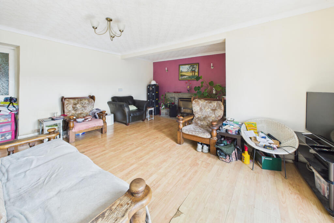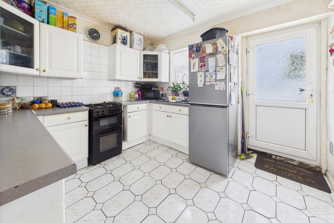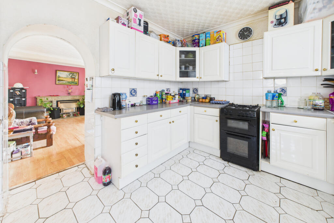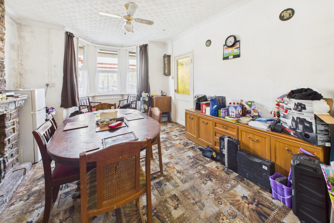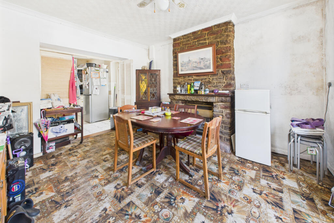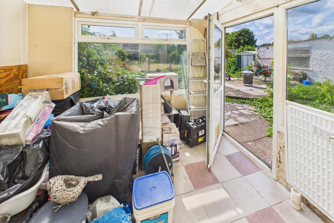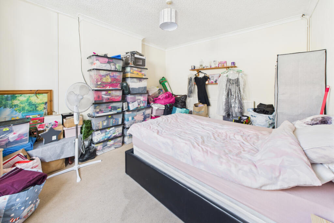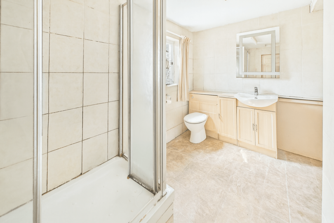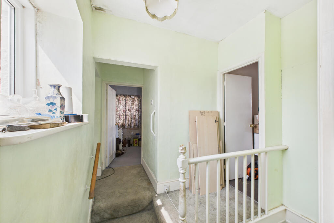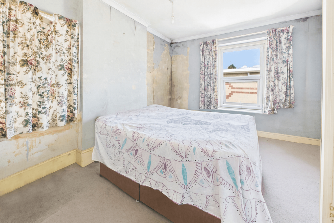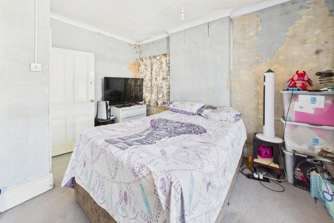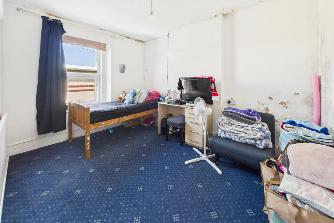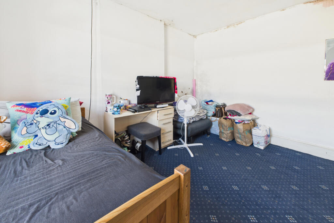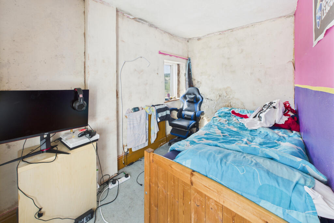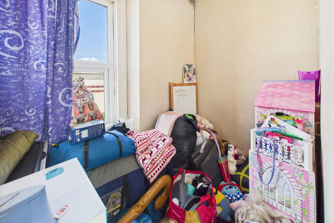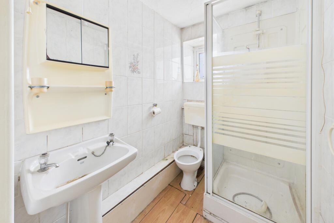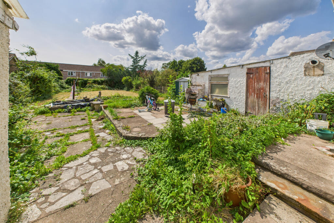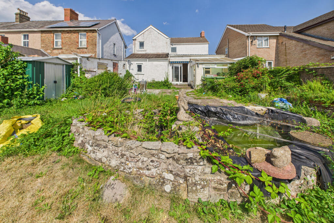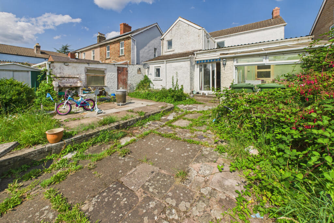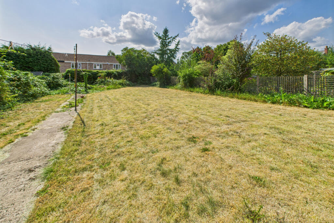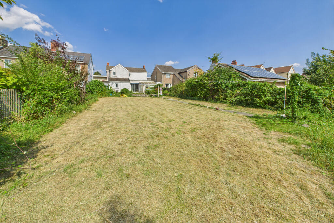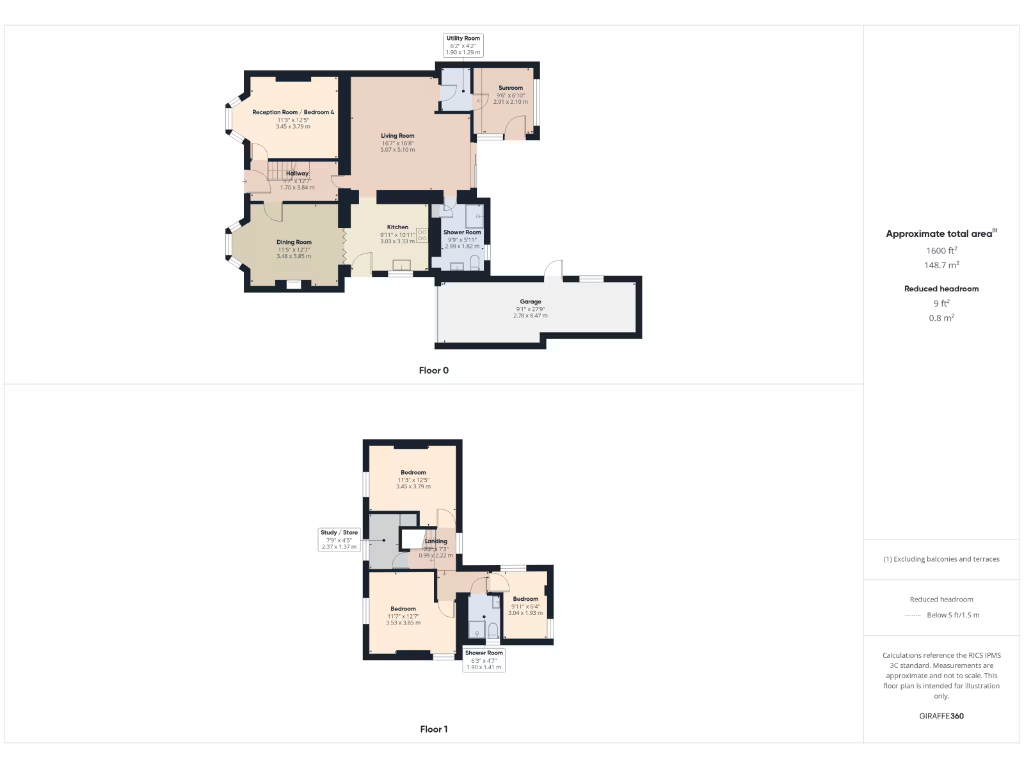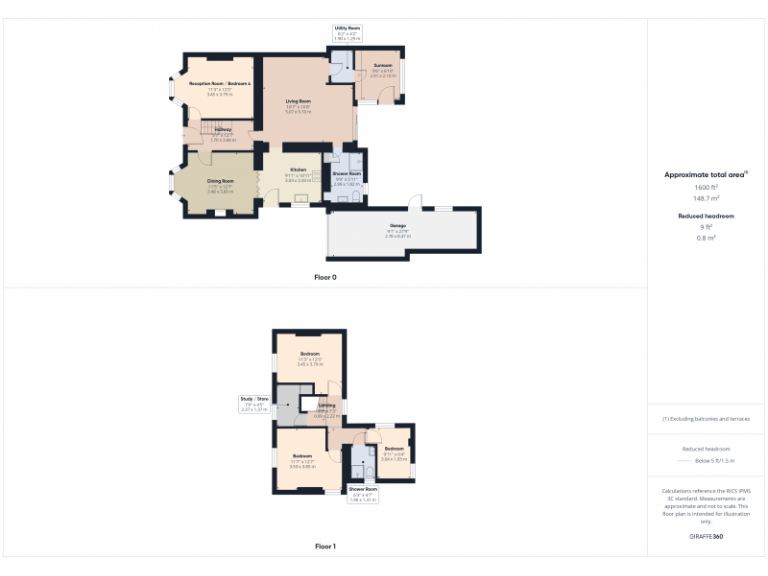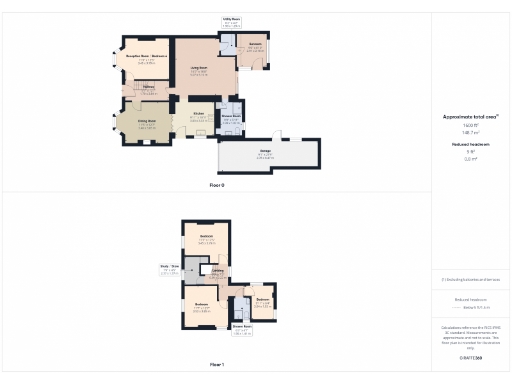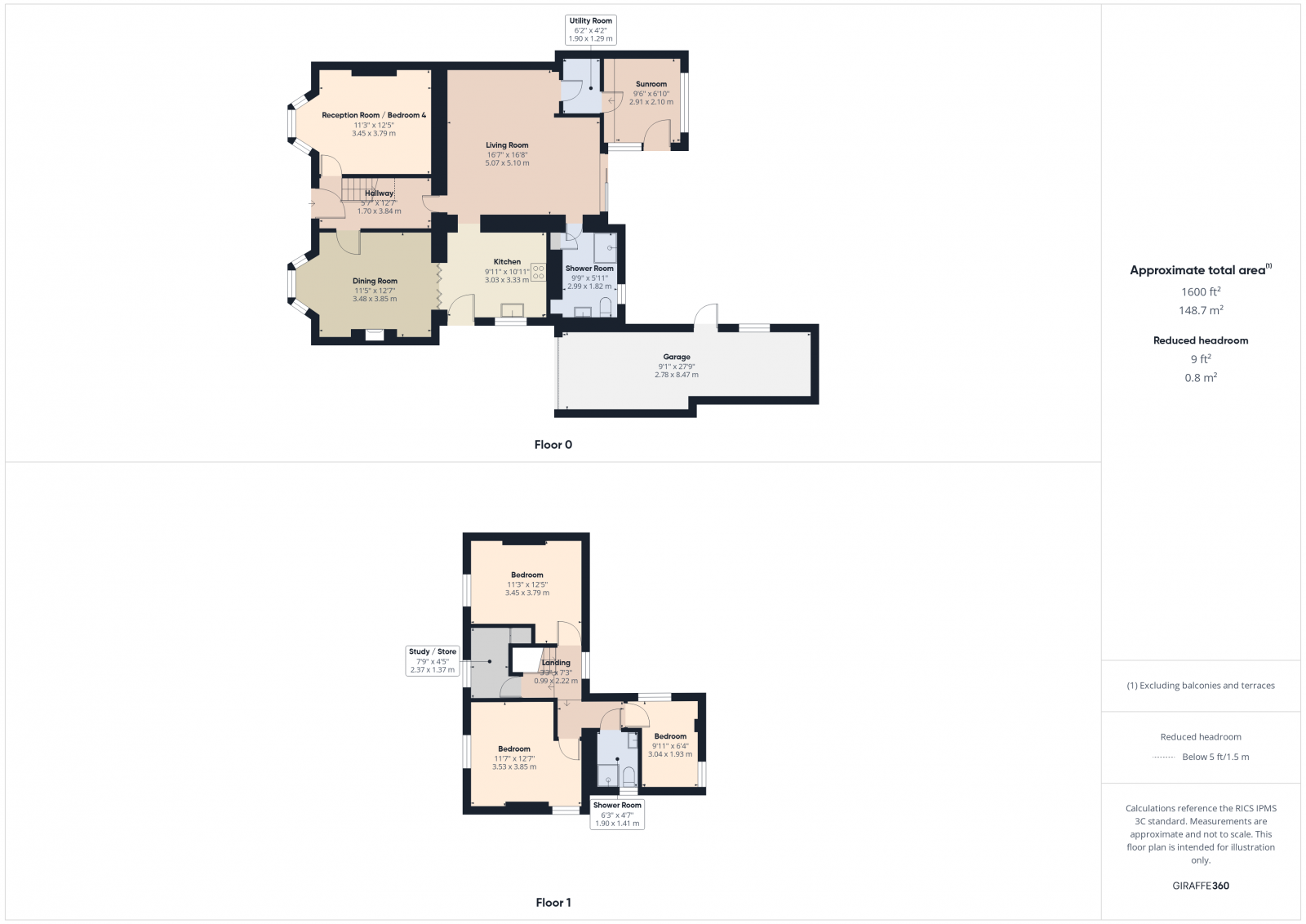Summary - 10, OXFORD STREET, LYDNEY GL15 5DJ
- Period stone-faced home with generous room sizes
- Four bedrooms, three reception rooms, conservatory
- Large, south-west facing secure rear garden and pond
- Long garage with power and boiler location, side hardstanding
- Requires renovation and modernisation throughout
- Stone walls likely uninsulated; thermal improvements advised
- Freehold, no flood risk, moderate council tax
- Excellent mobile signal and fast broadband for remote work
A substantial period family home in the heart of Lydney, this circa-1900s stone-faced house offers generous living space and a large, south-west facing rear garden. The property includes two reception rooms, a conservatory, downstairs shower room, four bedrooms and a long garage — practical features for family life and outdoor storage.
The house is a renovation opportunity: many original period features remain but the accommodation requires updating throughout. Heating is mains gas with a boiler and radiators, glazing is double glazed (install date unknown), and the stone walls are likely uninsulated. Buyers should allow budget for modernisation, possible insulation work and cosmetic repairs seen in parts of the living areas.
Location is a strong asset — walkable to the town centre, local park and amenities, with good transport links to Gloucester and Bristol and the Forest of Dean nearby. Broadband and mobile signal are both reported as strong, making the home suitable for remote working and family connectivity.
Sold freehold with no flood risk and moderate council tax, this property suits families seeking space and gardens in a popular small-town setting, or investors looking for a renovation project with rental potential after refurbishment. Note the listing records indicate a period built form which may be semi-detached; buyers should confirm boundaries and neighbouring arrangements during survey and conveyancing.
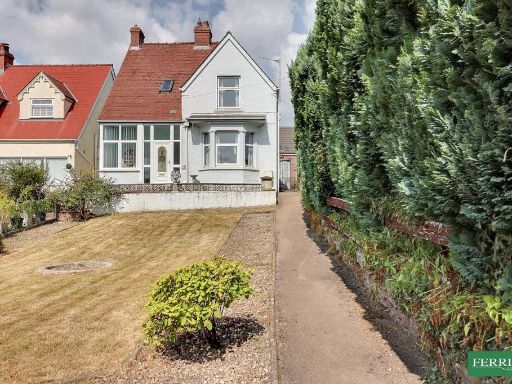 3 bedroom detached house for sale in (REFURBISHMENT PROJECT), Highfield Road, Lydney, Gloucestershire. GL15 5ND, GL15 — £335,000 • 3 bed • 1 bath • 1149 ft²
3 bedroom detached house for sale in (REFURBISHMENT PROJECT), Highfield Road, Lydney, Gloucestershire. GL15 5ND, GL15 — £335,000 • 3 bed • 1 bath • 1149 ft²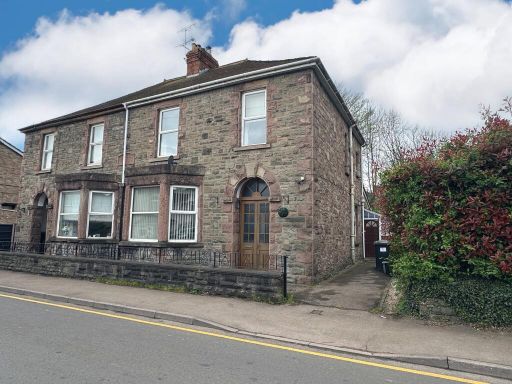 3 bedroom semi-detached house for sale in Forest Road, Lydney, GL15 — £295,000 • 3 bed • 2 bath • 1983 ft²
3 bedroom semi-detached house for sale in Forest Road, Lydney, GL15 — £295,000 • 3 bed • 2 bath • 1983 ft²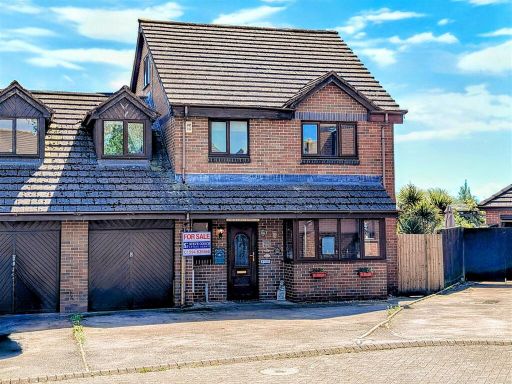 6 bedroom link detached house for sale in Old Furnace Close, Lydney, GL15 — £475,000 • 6 bed • 3 bath • 2168 ft²
6 bedroom link detached house for sale in Old Furnace Close, Lydney, GL15 — £475,000 • 6 bed • 3 bath • 2168 ft²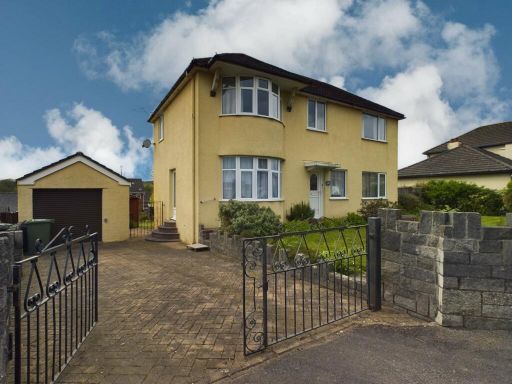 4 bedroom detached house for sale in Summerleaze, Lydney, GL15 — £400,000 • 4 bed • 1 bath • 1749 ft²
4 bedroom detached house for sale in Summerleaze, Lydney, GL15 — £400,000 • 4 bed • 1 bath • 1749 ft²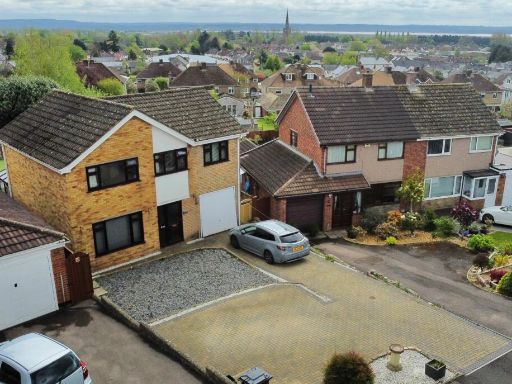 4 bedroom detached house for sale in Templeway West, Lydney, GL15 — £425,000 • 4 bed • 3 bath • 1410 ft²
4 bedroom detached house for sale in Templeway West, Lydney, GL15 — £425,000 • 4 bed • 3 bath • 1410 ft²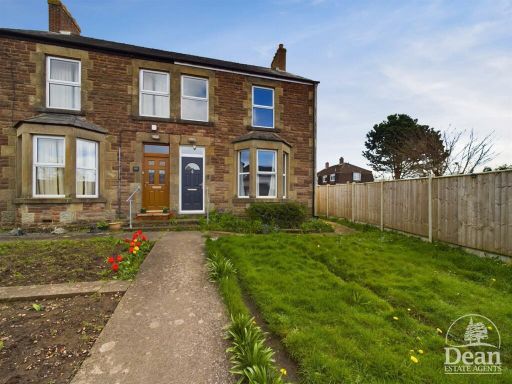 2 bedroom semi-detached house for sale in Tutnalls Street, Lydney, GL15 — £249,950 • 2 bed • 1 bath • 1015 ft²
2 bedroom semi-detached house for sale in Tutnalls Street, Lydney, GL15 — £249,950 • 2 bed • 1 bath • 1015 ft²