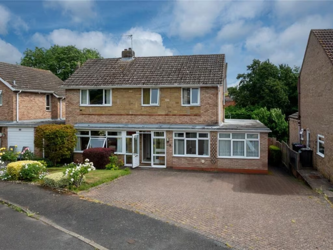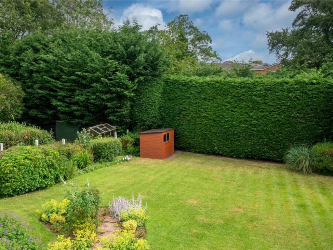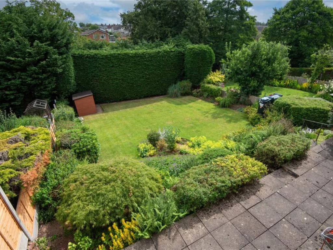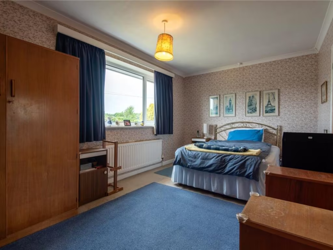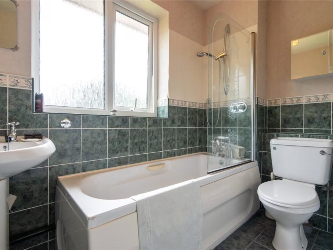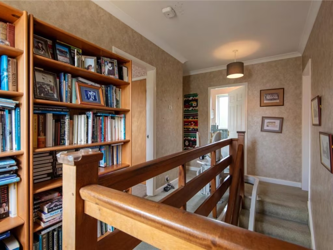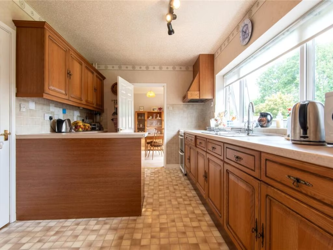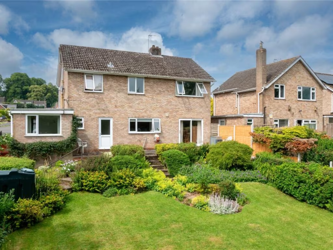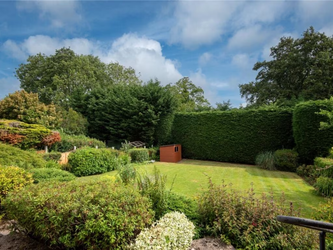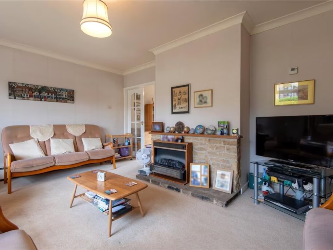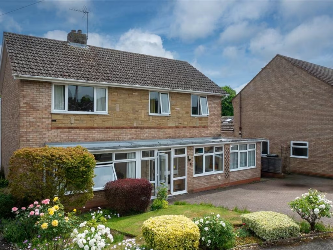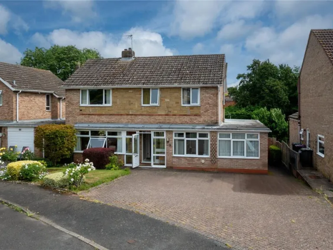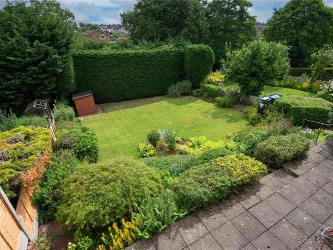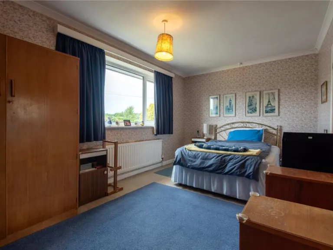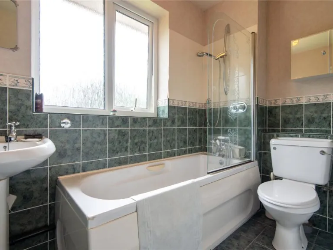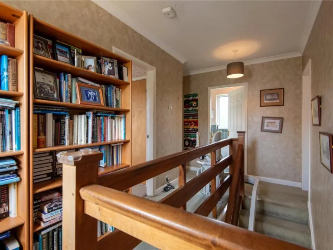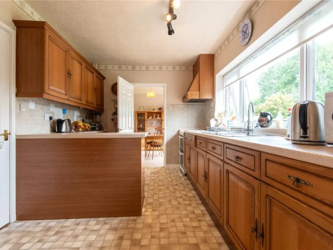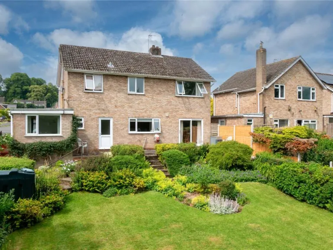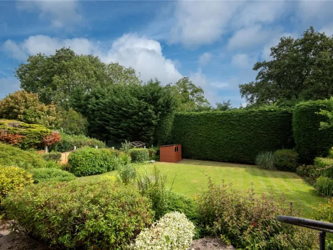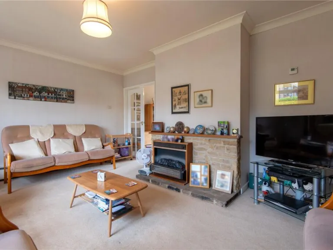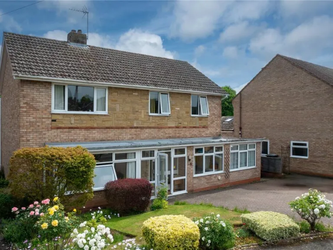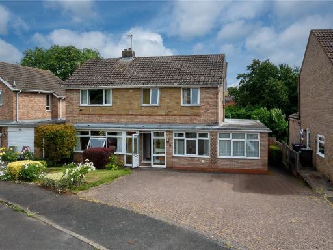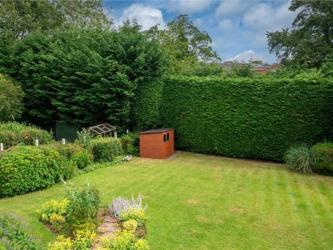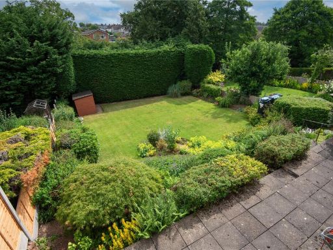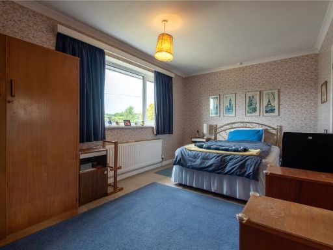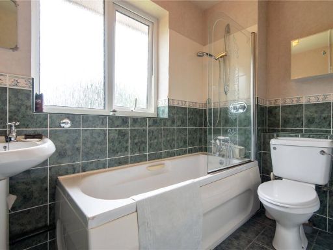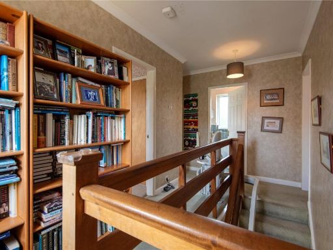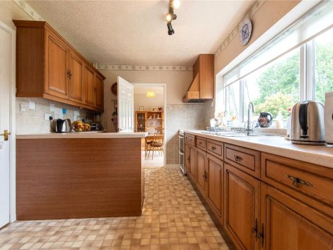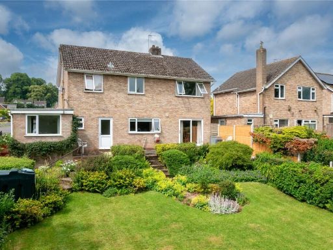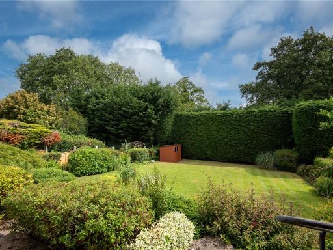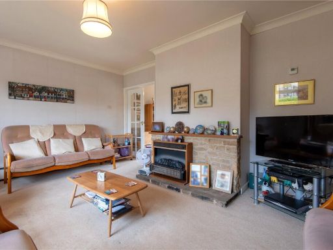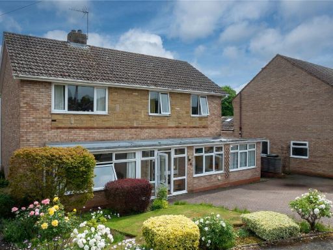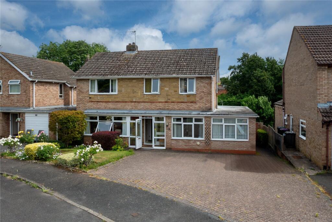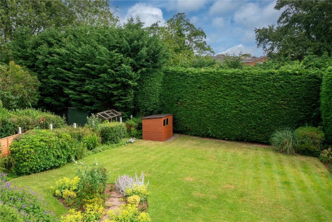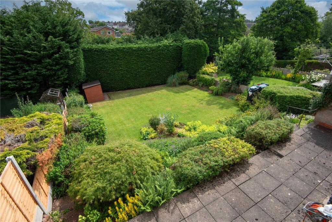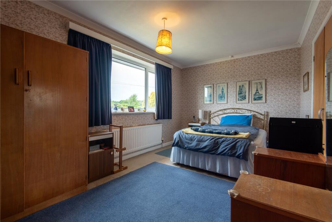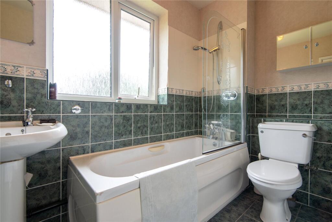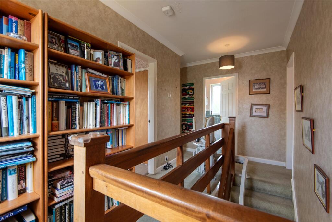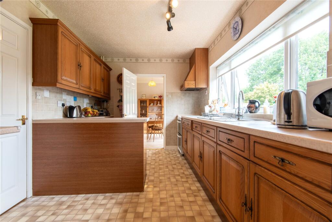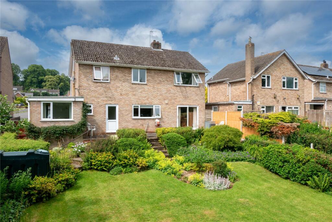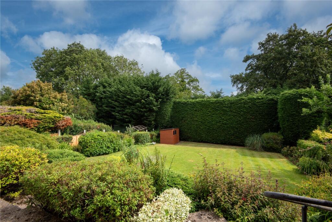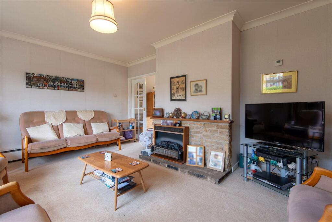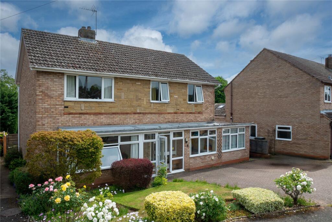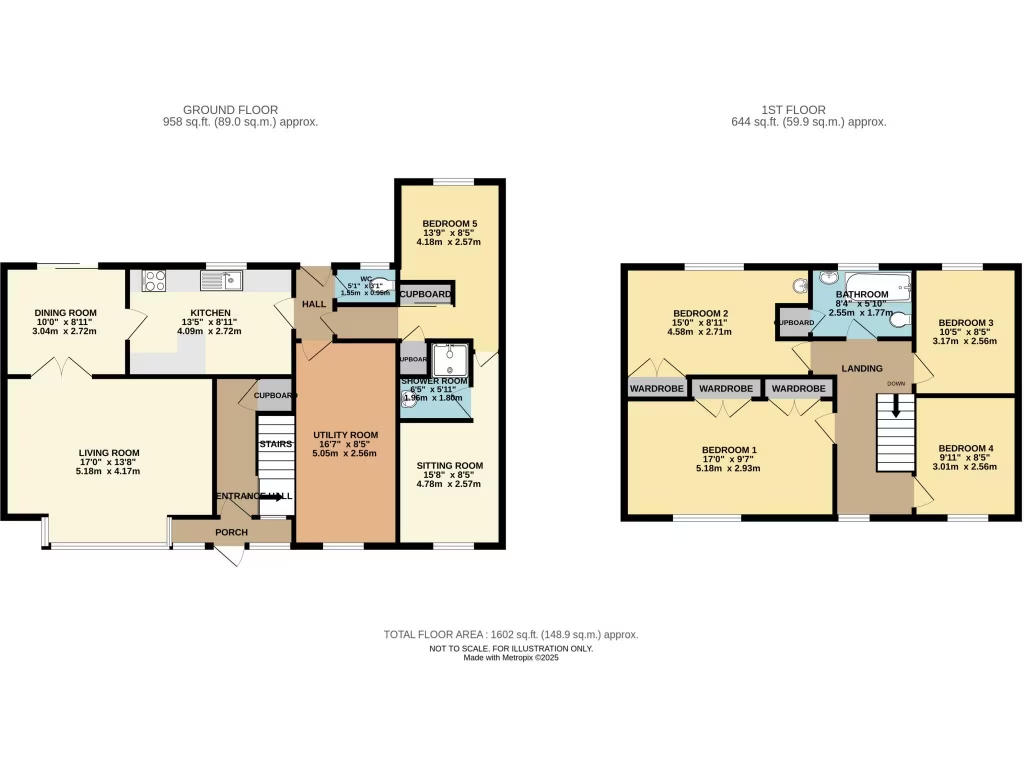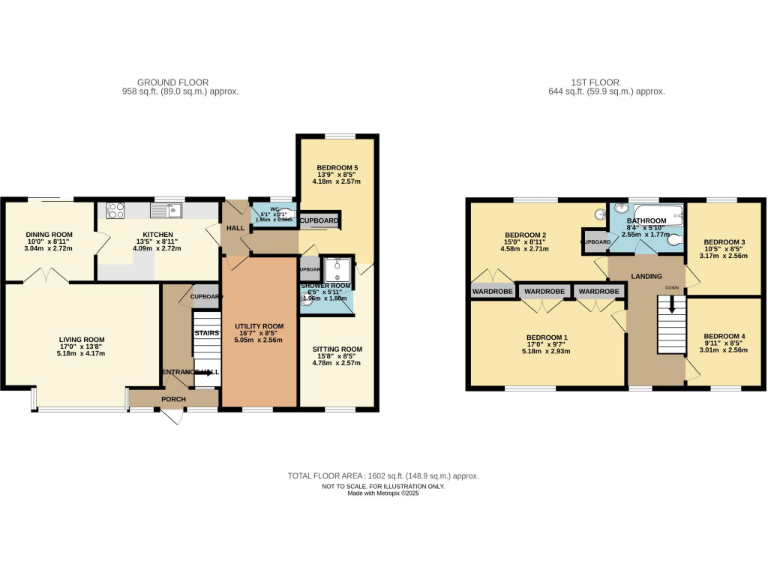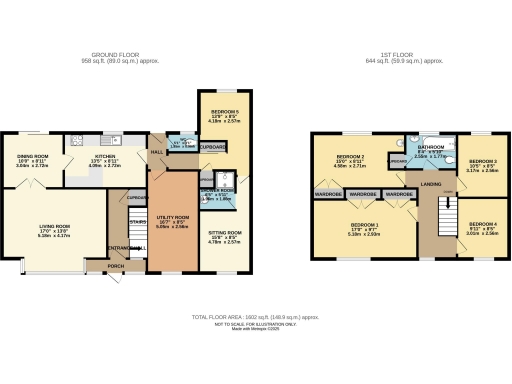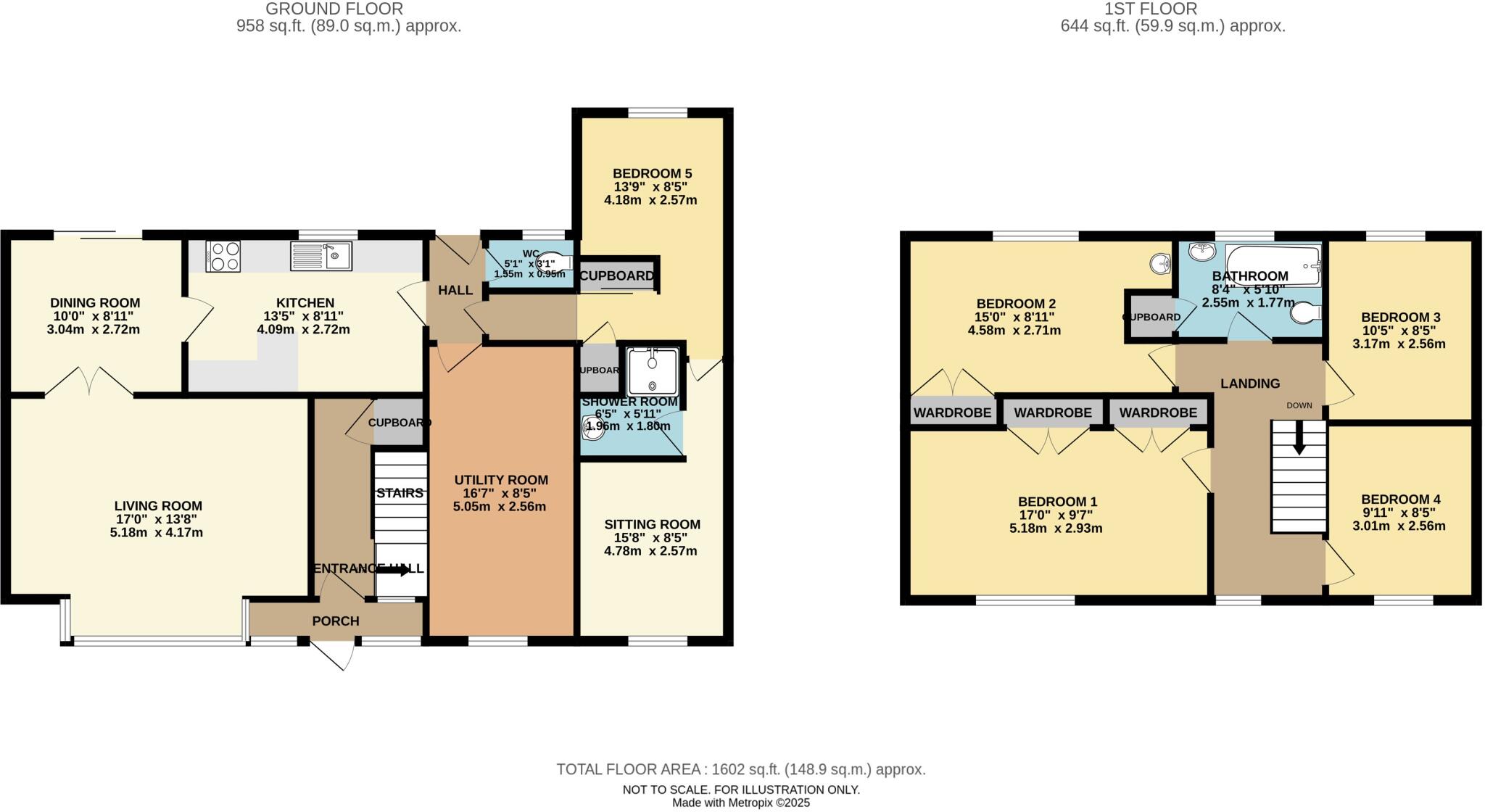Summary - Romsley View, Alveley, Bridgnorth, Shropshire WV15 6PJ
Five bedrooms plus ground-floor annexe with shower room
Set at the head of a quiet cul-de-sac in Alveley, this five-bedroom detached home offers versatile family living across well-proportioned rooms and a large private plot. The property has been extended to provide a ground-floor annexe with its own reception, double bedroom and shower room — ideal for multigenerational households or guest accommodation. The living room and dining room flow to a wide paved patio and mature rear garden that includes a woodland area sloping down to a brook, offering scope for recreational use or garden projects.
Practical features include a generous block-paved driveway for off-street parking, substantial utility room and ground-floor WC. The first-floor gallery landing serves four bedrooms, two with built-in wardrobes, plus a family bathroom with shower-over-bath. The house is freehold and offered with no upward chain, simplifying purchase for buyers ready to move quickly.
Notable considerations: the property was built in the late 1960s–1970s and has double glazing installed before 2002, which may not meet the latest thermal standards; buyers may wish to budget for future glazing or energy-efficiency improvements. Council tax is above average for the area. Mobile signal is described as average, though broadband speeds are reported fast.
This home suits families seeking space, a substantial garden and flexible annexe accommodation in a very low-crime village setting with good local primary and secondary schooling. Its plot size and layout also appeal to buyers wanting scope to personalise or adapt rooms to changing household needs.
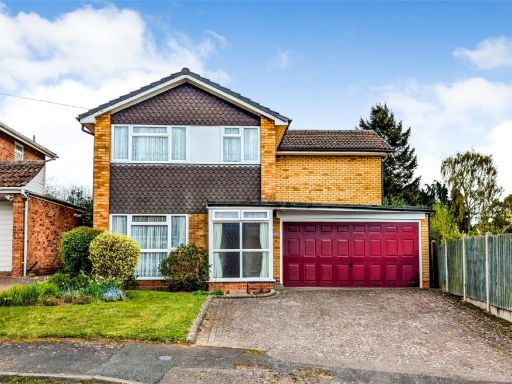 4 bedroom detached house for sale in Hazel Grove, Alveley, Bridgnorth, Shropshire, WV15 — £400,000 • 4 bed • 3 bath • 1450 ft²
4 bedroom detached house for sale in Hazel Grove, Alveley, Bridgnorth, Shropshire, WV15 — £400,000 • 4 bed • 3 bath • 1450 ft²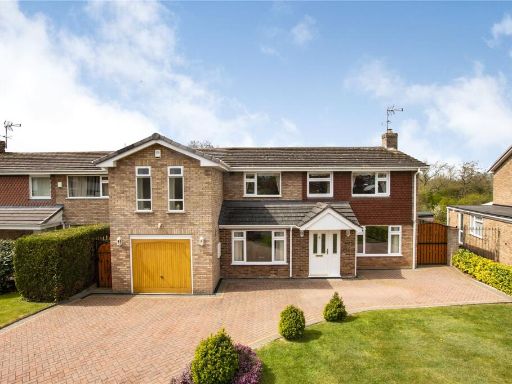 4 bedroom detached house for sale in Birch Grove, Alveley, Bridgnorth, Shropshire, WV15 — £450,000 • 4 bed • 2 bath • 1625 ft²
4 bedroom detached house for sale in Birch Grove, Alveley, Bridgnorth, Shropshire, WV15 — £450,000 • 4 bed • 2 bath • 1625 ft²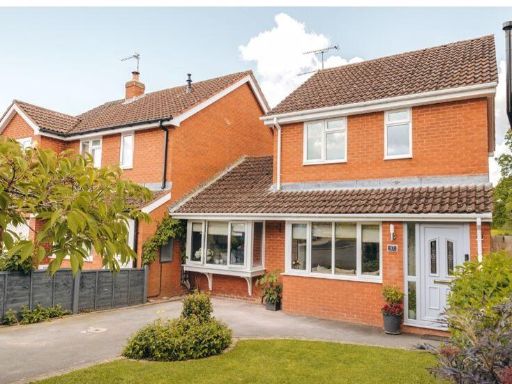 3 bedroom link detached house for sale in Greenway Avenue, Bridgnorth, WV15 — £349,950 • 3 bed • 2 bath • 948 ft²
3 bedroom link detached house for sale in Greenway Avenue, Bridgnorth, WV15 — £349,950 • 3 bed • 2 bath • 948 ft²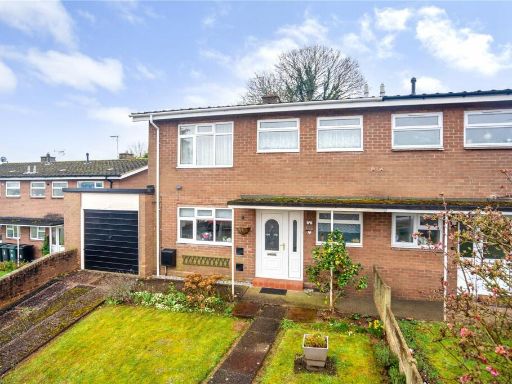 3 bedroom semi-detached house for sale in Chapel Road, Alveley, Bridgnorth, Shropshire, WV15 — £280,000 • 3 bed • 1 bath • 1098 ft²
3 bedroom semi-detached house for sale in Chapel Road, Alveley, Bridgnorth, Shropshire, WV15 — £280,000 • 3 bed • 1 bath • 1098 ft²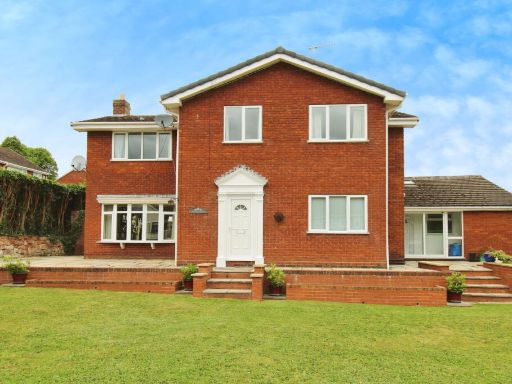 6 bedroom detached house for sale in Daddlebrook Road, Alveley, Bridgnorth, WV15 6NT, WV15 — £750,000 • 6 bed • 3 bath • 3176 ft²
6 bedroom detached house for sale in Daddlebrook Road, Alveley, Bridgnorth, WV15 6NT, WV15 — £750,000 • 6 bed • 3 bath • 3176 ft²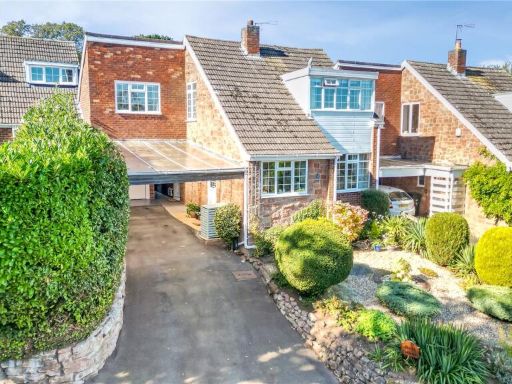 3 bedroom semi-detached house for sale in Daddlebrook Road, Alveley, Bridgnorth, WV15 — £325,000 • 3 bed • 2 bath • 1076 ft²
3 bedroom semi-detached house for sale in Daddlebrook Road, Alveley, Bridgnorth, WV15 — £325,000 • 3 bed • 2 bath • 1076 ft²