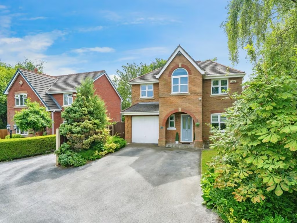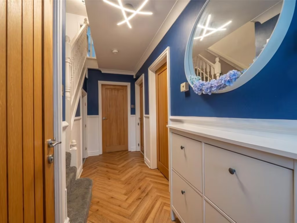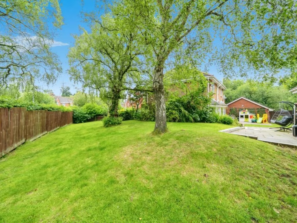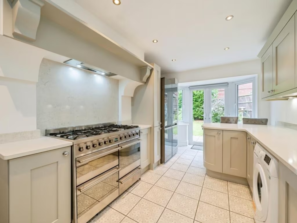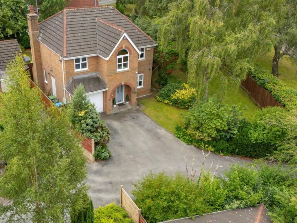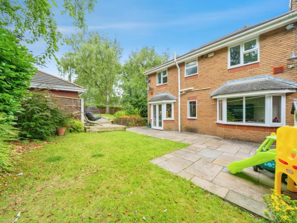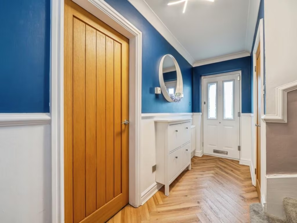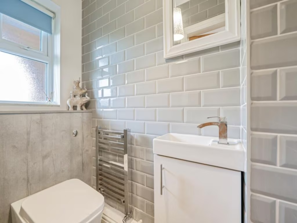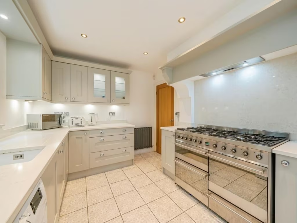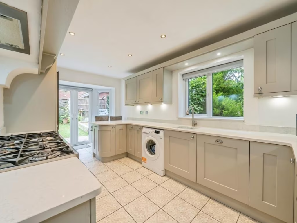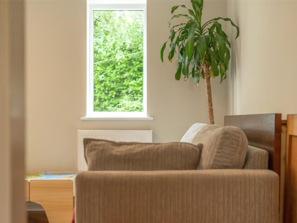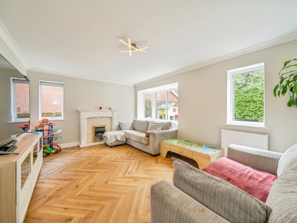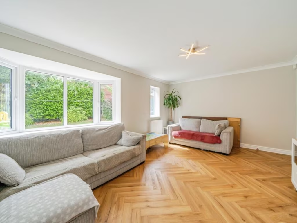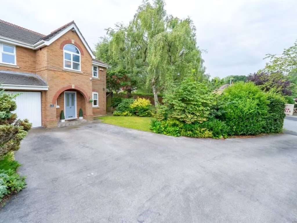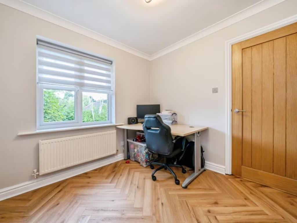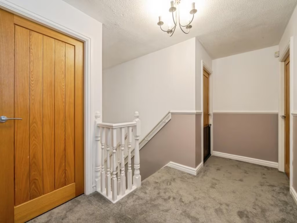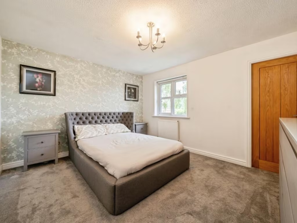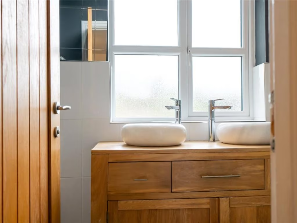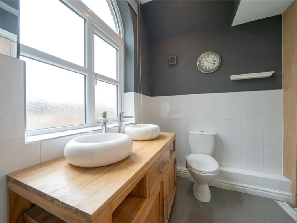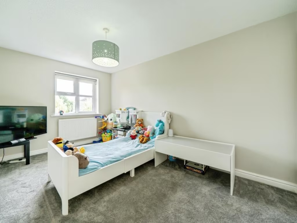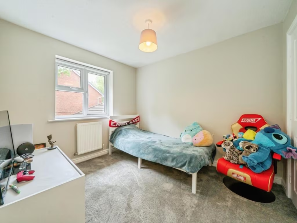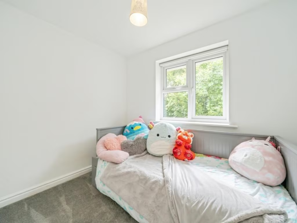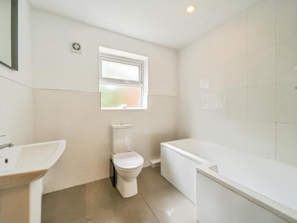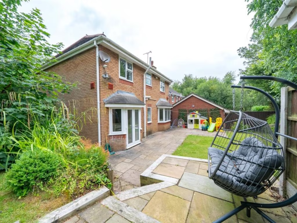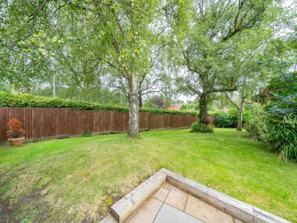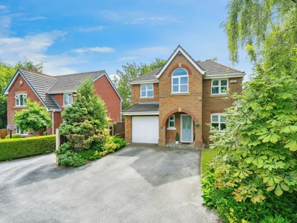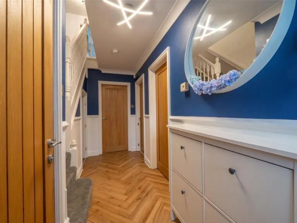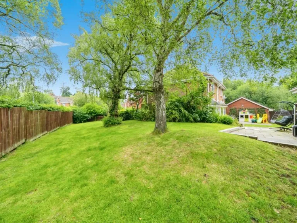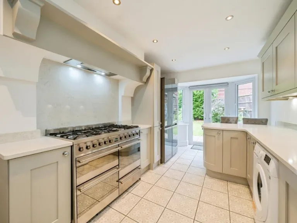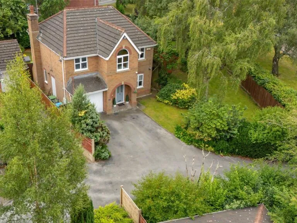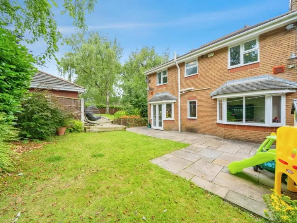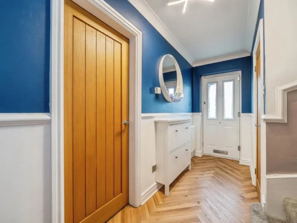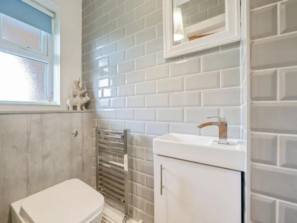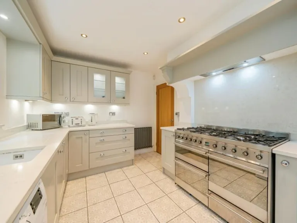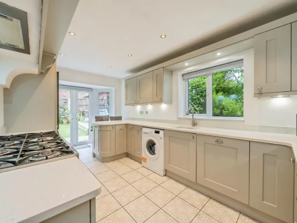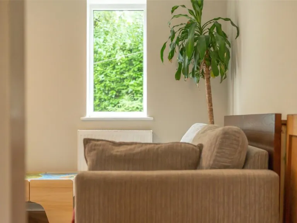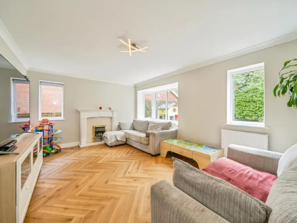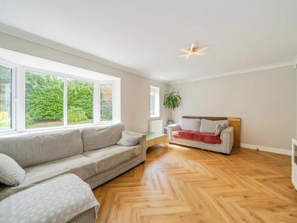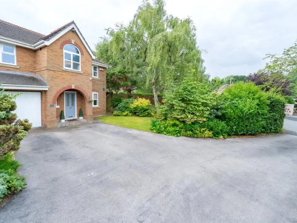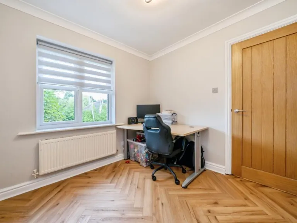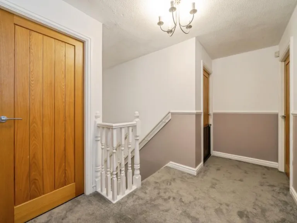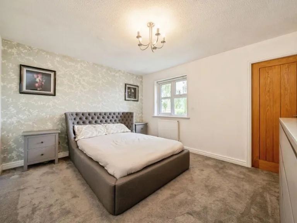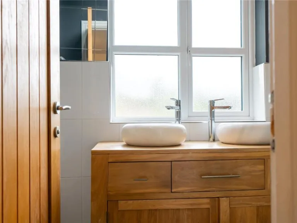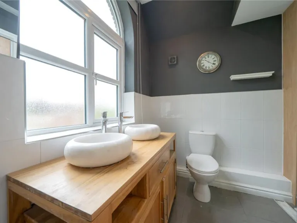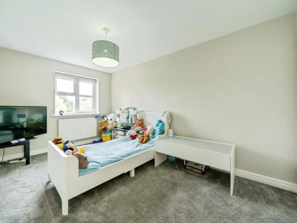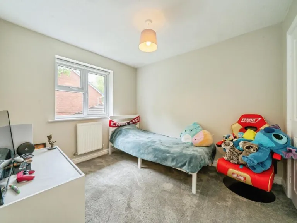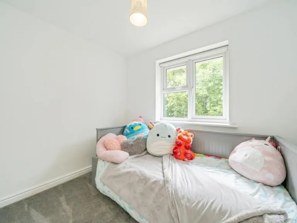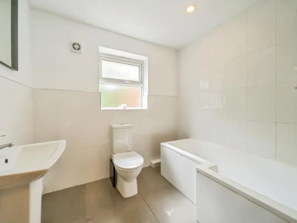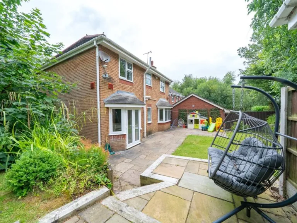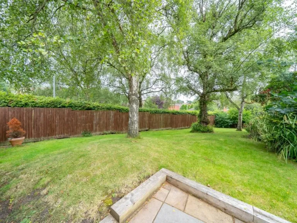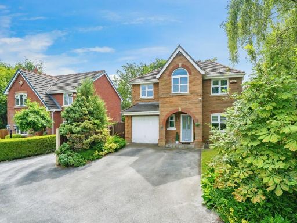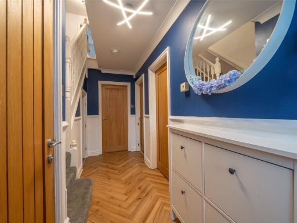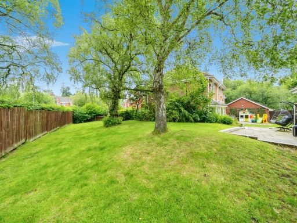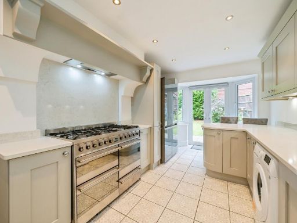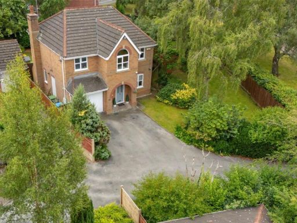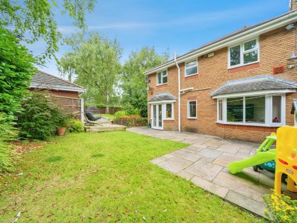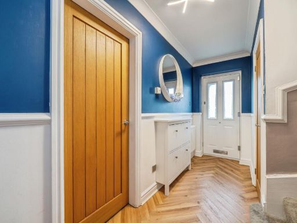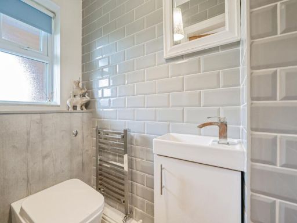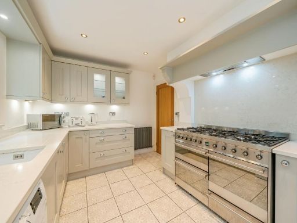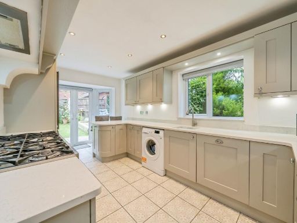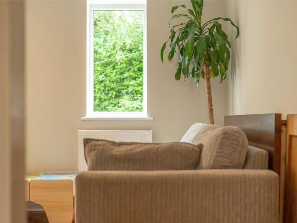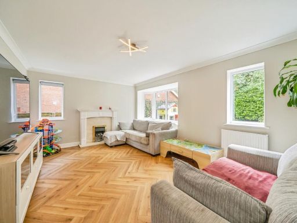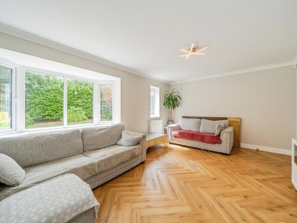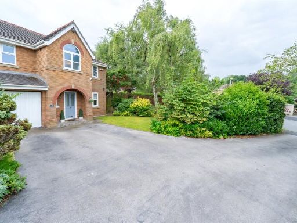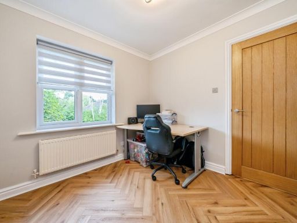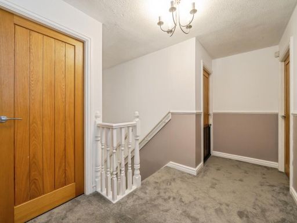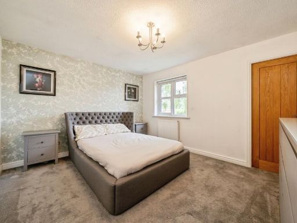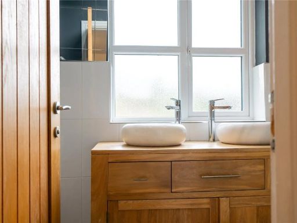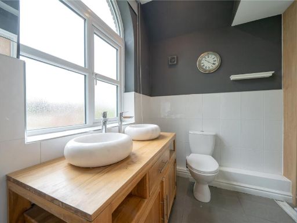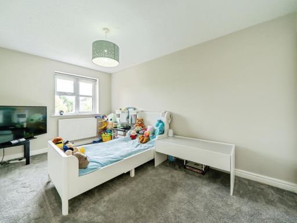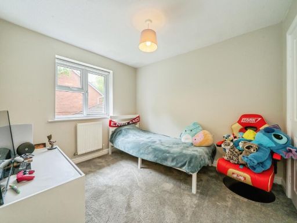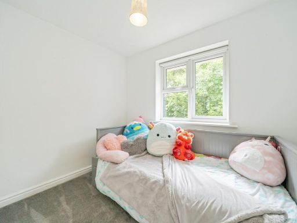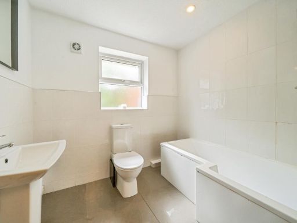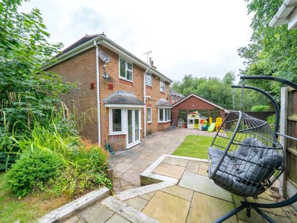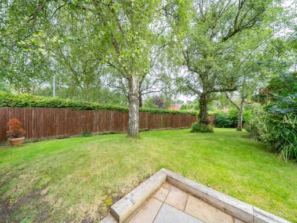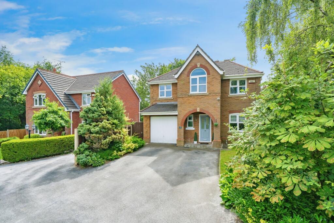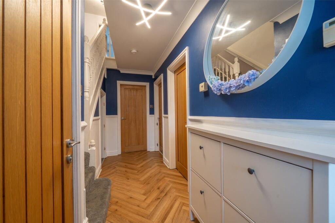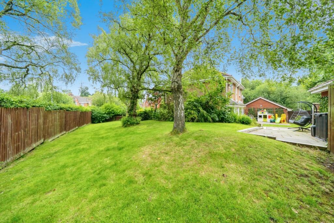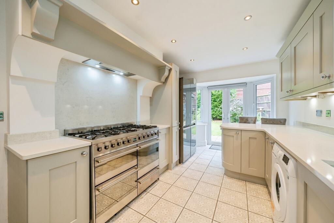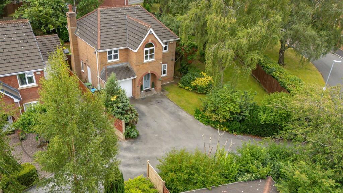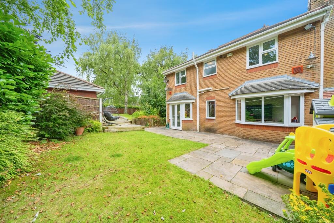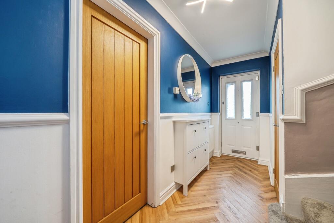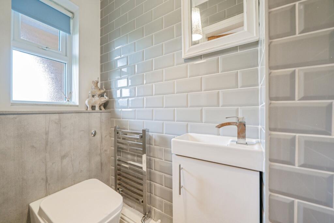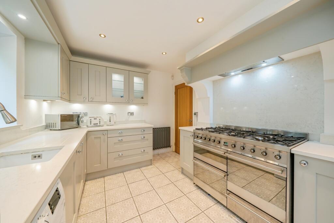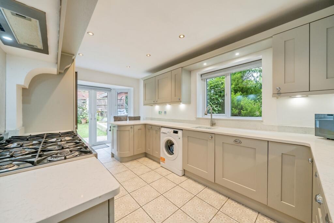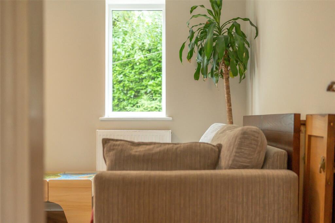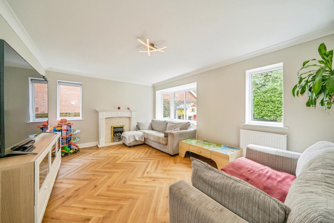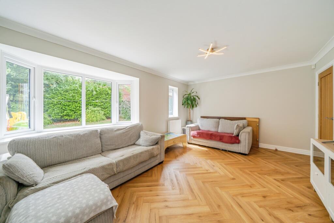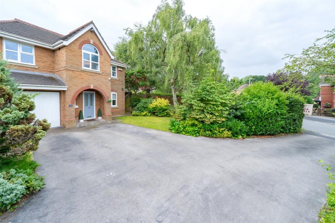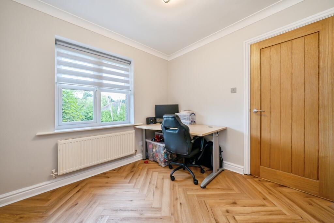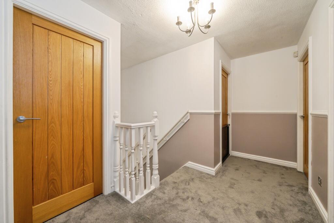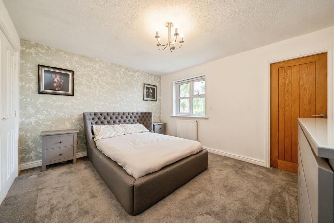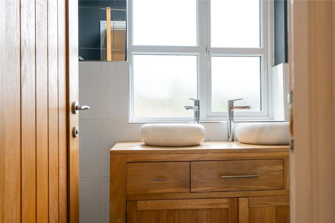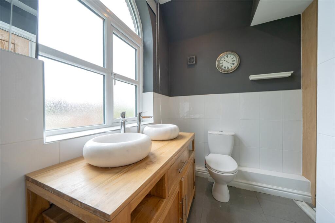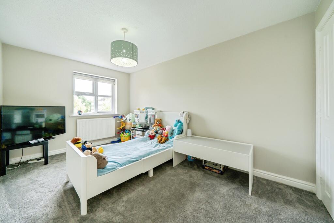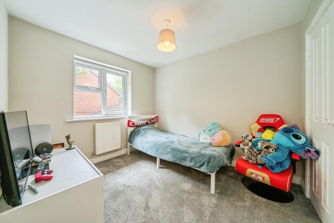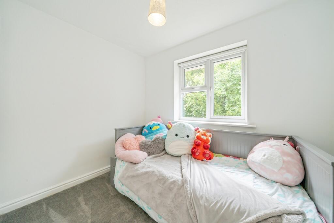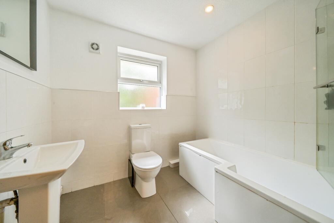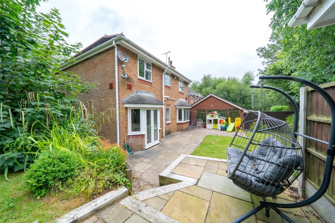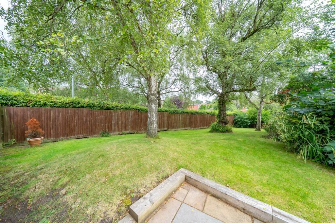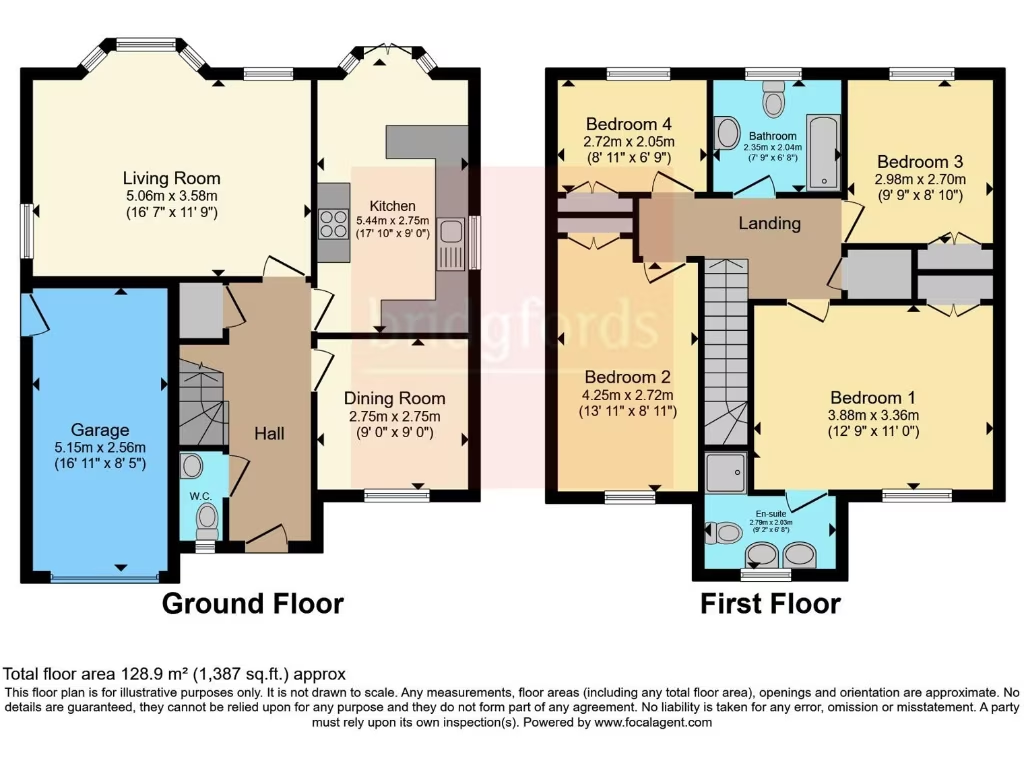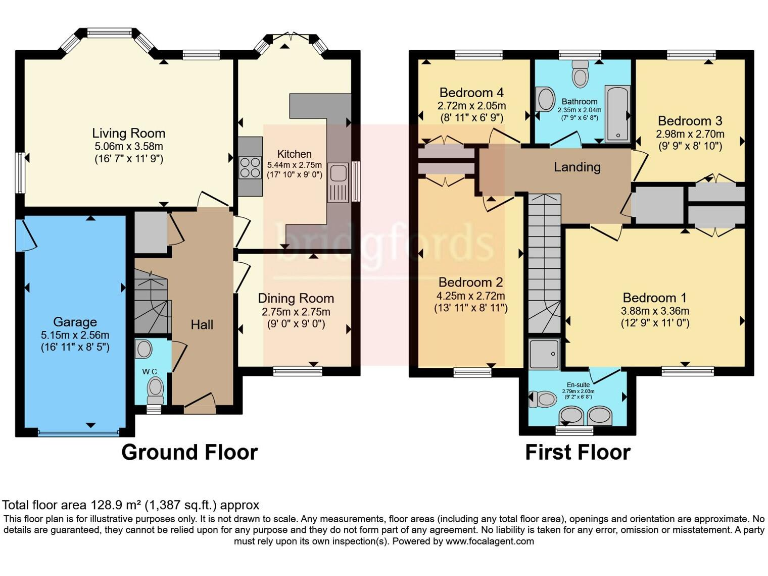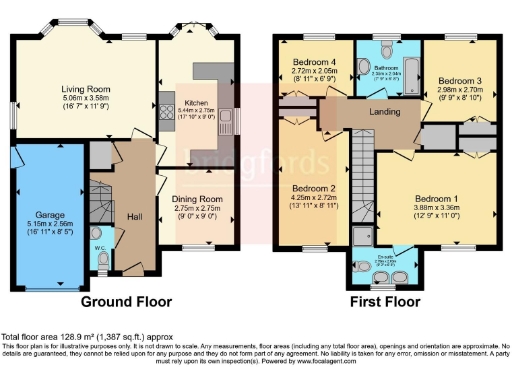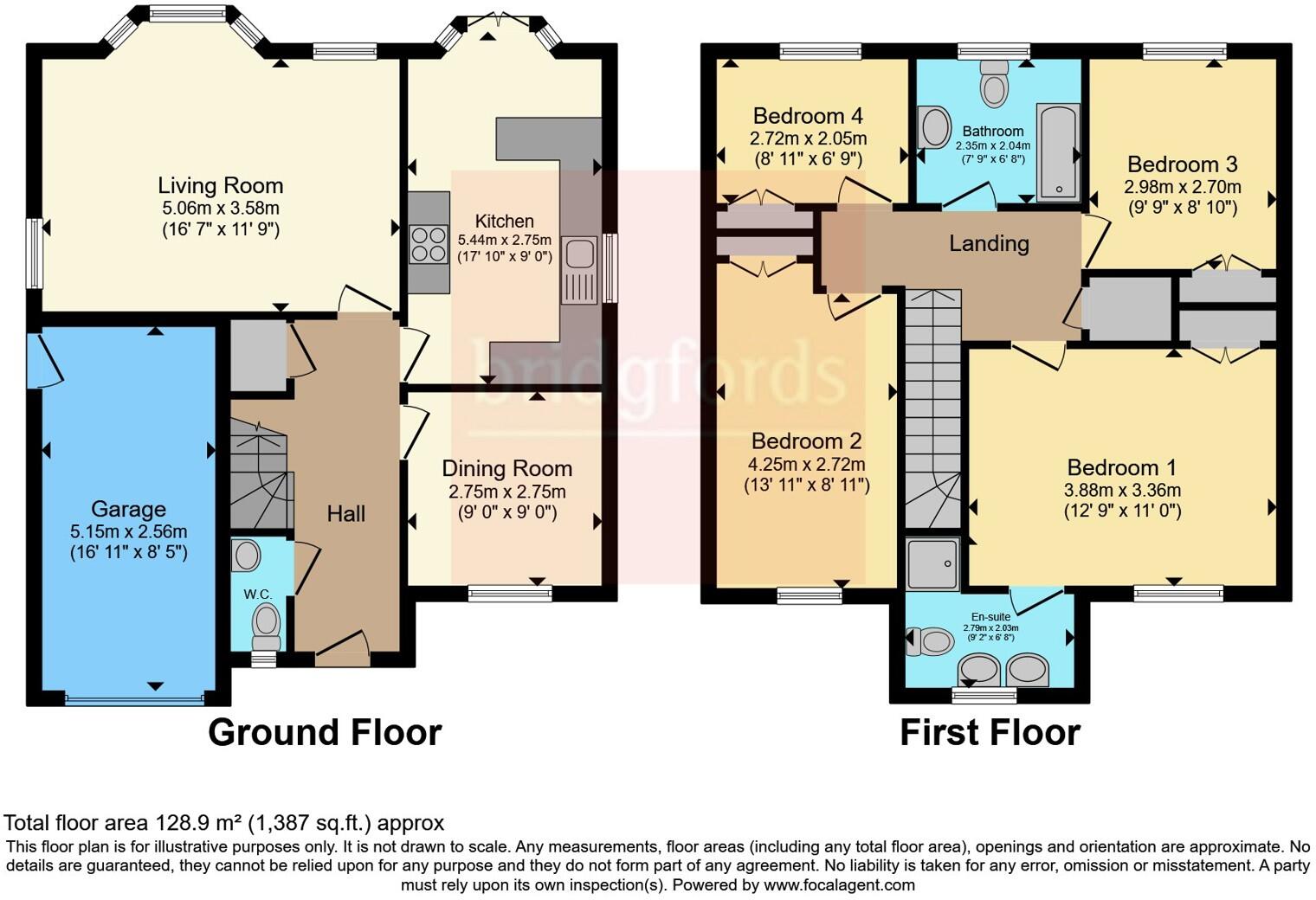Summary - 31 Redacre Close, Dutton, WARRINGTON WA4 4JU
4 bed 2 bath Detached
Large plot, four double bedrooms and great commuter links — ideal for family life..
- Large private plot with front, rear and substantial side gardens
- Four double bedrooms, master with en-suite shower room
- Two reception rooms plus fitted kitchen and integrated garage
- Large private driveway providing generous off-street parking
- Built 1996–2002; modern suburban construction with cavity walls
- Double glazing present; install date unknown (buyer to verify)
- Broadband and mobile signal average for the area
- Council tax band above average for the property
Set back on a private road in a semi-rural pocket of Dutton, this four-double-bedroom detached home sits on a large, well-proportioned plot with front, rear and extensive side gardens. Built around the turn of the century and finished to a modern suburban standard, the house offers comfortable family living across two floors with a fitted kitchen, two reception rooms and an integrated garage.
The ground floor delivers a welcoming hallway, a bay-fronted lounge and a separate dining room that flow from the kitchen into a low-maintenance rear garden with two patio areas — ideal for family entertaining or quiet outdoor time. Upstairs are four good-sized bedrooms, including a master with en-suite, and a contemporary family bathroom. The property has double glazing (installation date unknown) and gas central heating via a boiler and radiators.
Practical advantages include a large private driveway with ample off-street parking, freehold tenure and no flood risk. The location suits commuters — easy access to the M56, M6 and M62 and within reasonable driving distance of Liverpool and Manchester airports — while local villages and good-rated primary schools are close by.
Notable points to consider: broadband and mobile signal are average in the area, council tax is above average, and some buyers may wish to verify the glazing install date or update cosmetic elements to their own taste. Early internal viewing is recommended to appreciate the layout and space on offer.
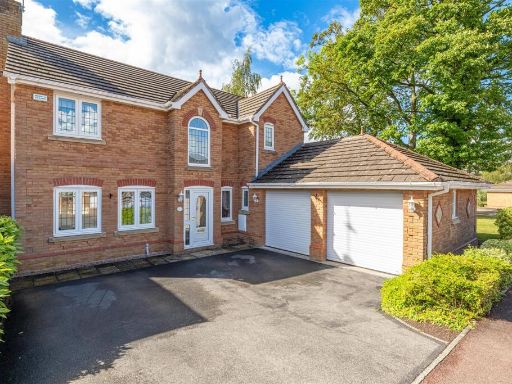 4 bedroom detached house for sale in Redacre Close, Dutton, Warrington, WA4 — £425,000 • 4 bed • 2 bath • 1562 ft²
4 bedroom detached house for sale in Redacre Close, Dutton, Warrington, WA4 — £425,000 • 4 bed • 2 bath • 1562 ft²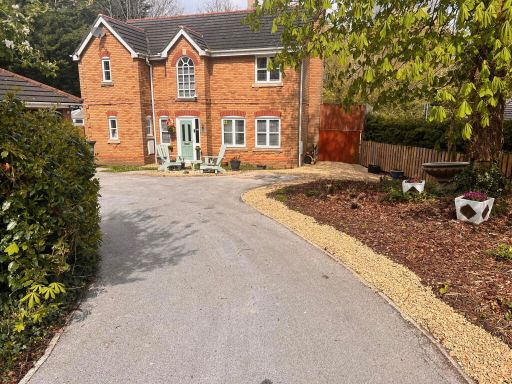 4 bedroom detached house for sale in Rembury Place, Dutton, Cheshire, WA4 — £450,000 • 4 bed • 2 bath • 1472 ft²
4 bedroom detached house for sale in Rembury Place, Dutton, Cheshire, WA4 — £450,000 • 4 bed • 2 bath • 1472 ft²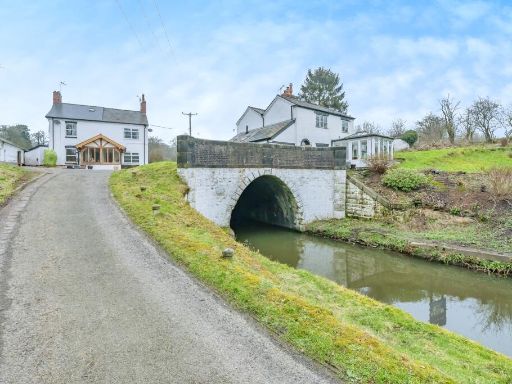 4 bedroom semi-detached house for sale in Tunnel End, Dutton, Warrington, Cheshire, WA4 — £500,000 • 4 bed • 2 bath • 1781 ft²
4 bedroom semi-detached house for sale in Tunnel End, Dutton, Warrington, Cheshire, WA4 — £500,000 • 4 bed • 2 bath • 1781 ft²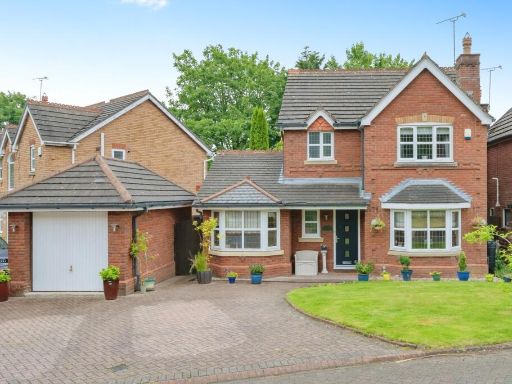 3 bedroom detached house for sale in Redacre Close, Dutton, Warrington, Cheshire, WA4 — £340,000 • 3 bed • 2 bath • 1229 ft²
3 bedroom detached house for sale in Redacre Close, Dutton, Warrington, Cheshire, WA4 — £340,000 • 3 bed • 2 bath • 1229 ft²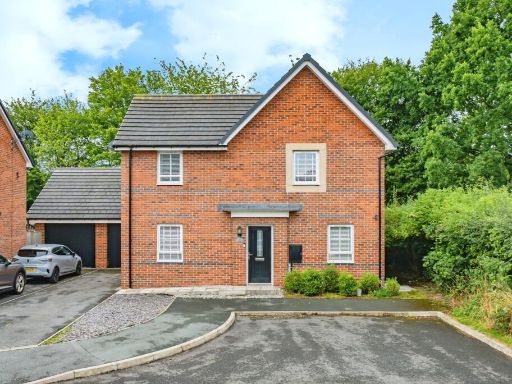 4 bedroom detached house for sale in Fulford Close, WARRINGTON, Cheshire, WA4 — £475,000 • 4 bed • 3 bath • 1230 ft²
4 bedroom detached house for sale in Fulford Close, WARRINGTON, Cheshire, WA4 — £475,000 • 4 bed • 3 bath • 1230 ft²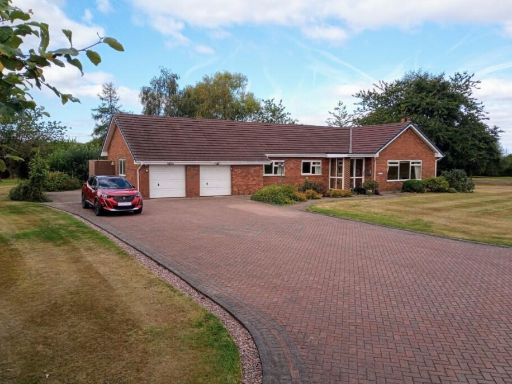 4 bedroom bungalow for sale in Barkers Hollow Road, WA4 — £600,000 • 4 bed • 1 bath • 1856 ft²
4 bedroom bungalow for sale in Barkers Hollow Road, WA4 — £600,000 • 4 bed • 1 bath • 1856 ft²