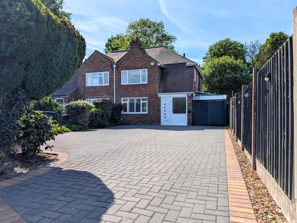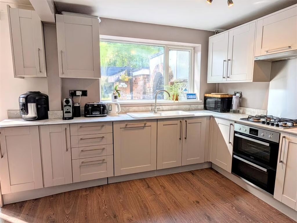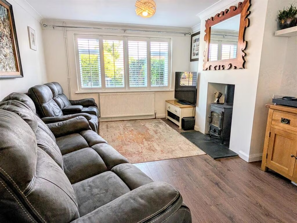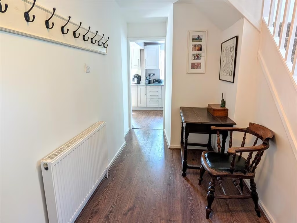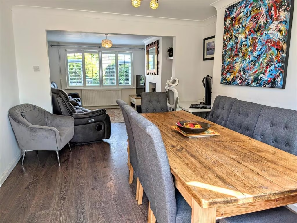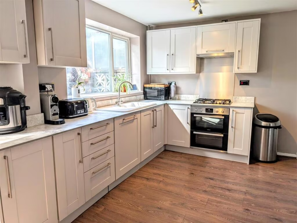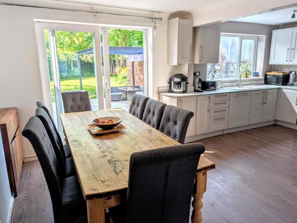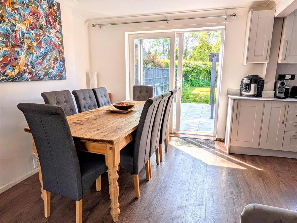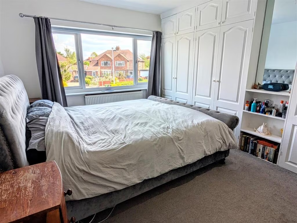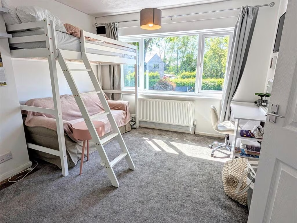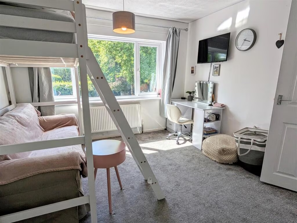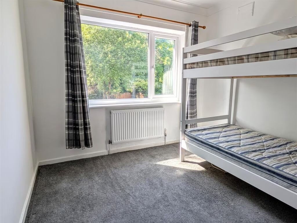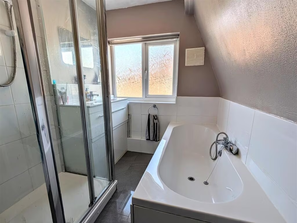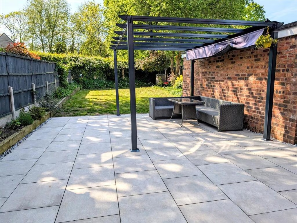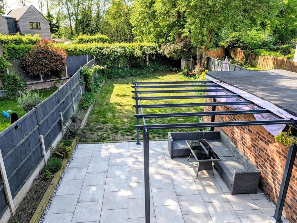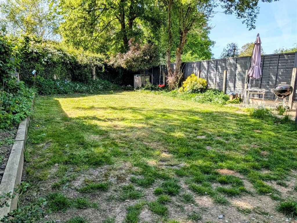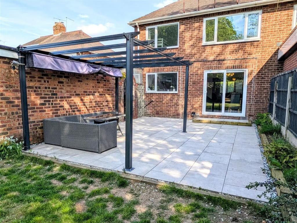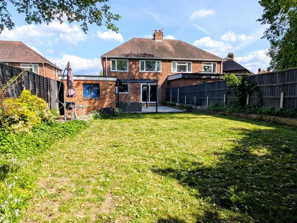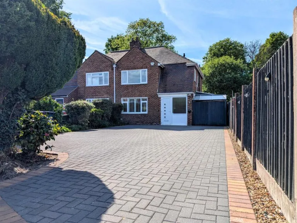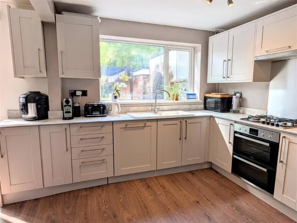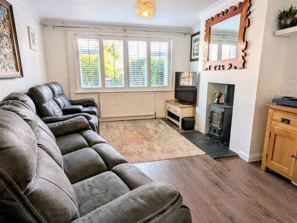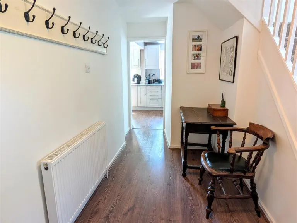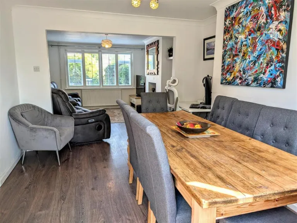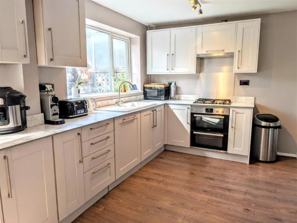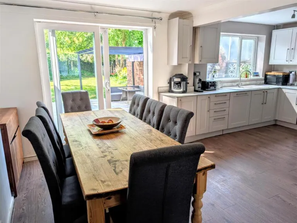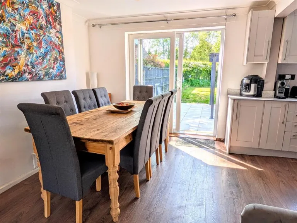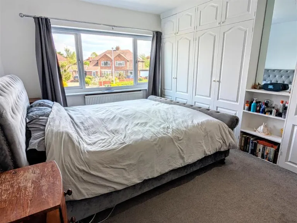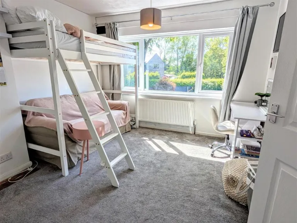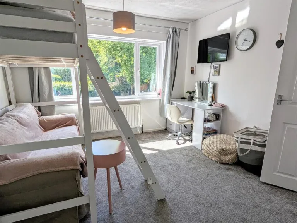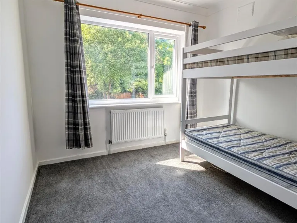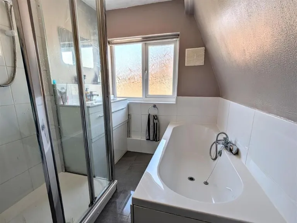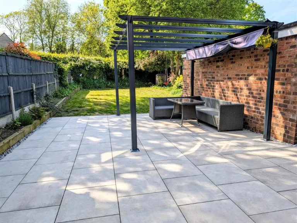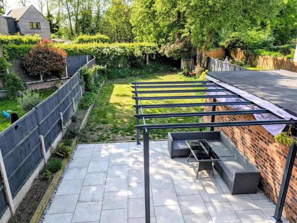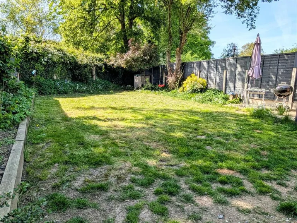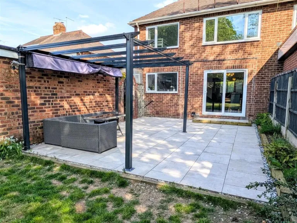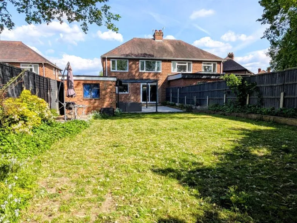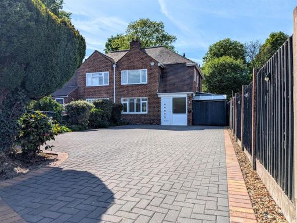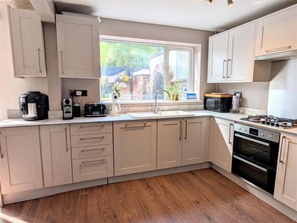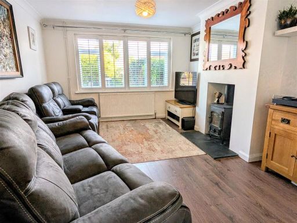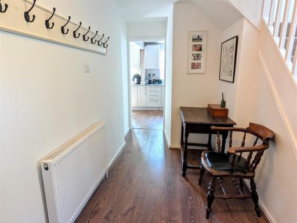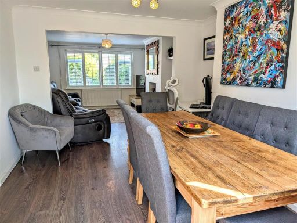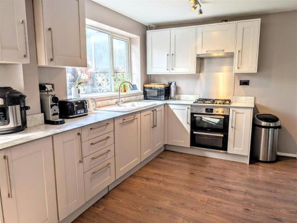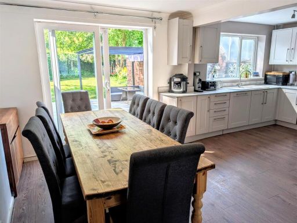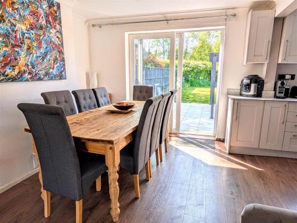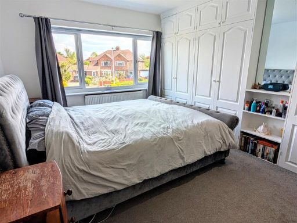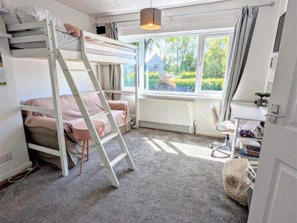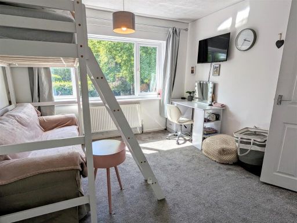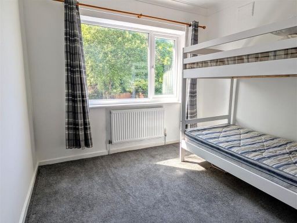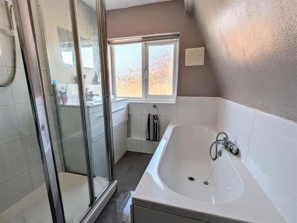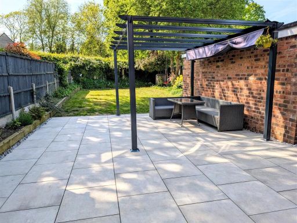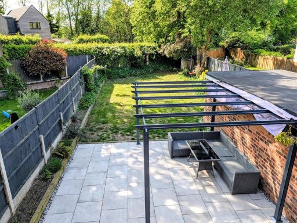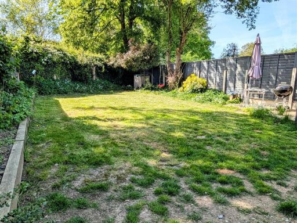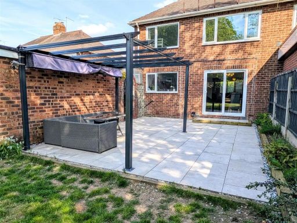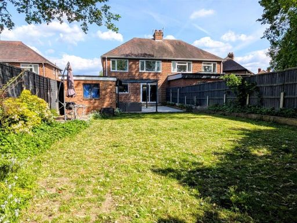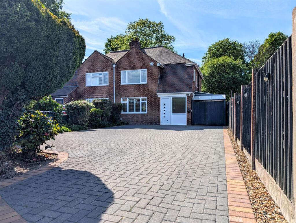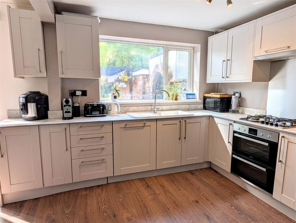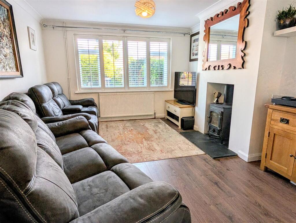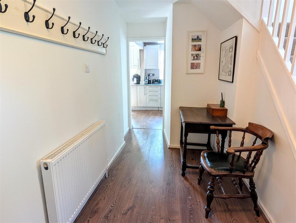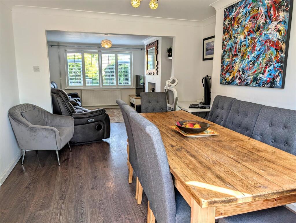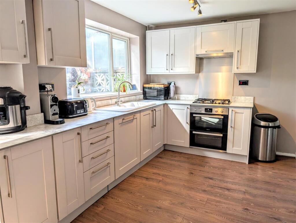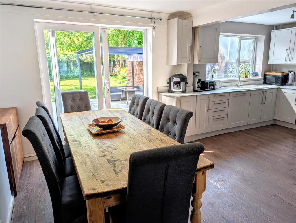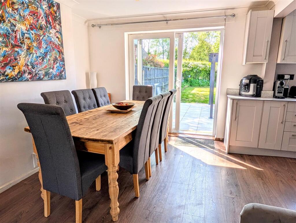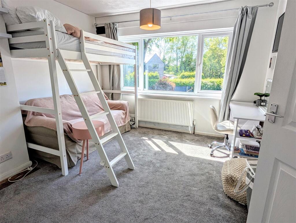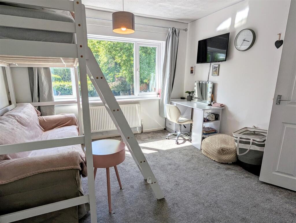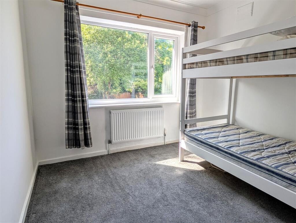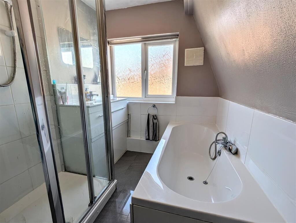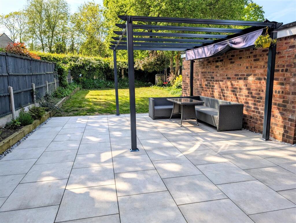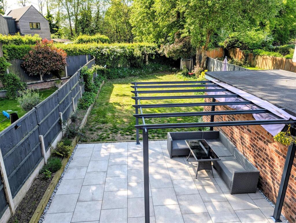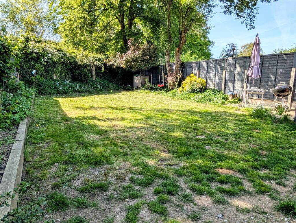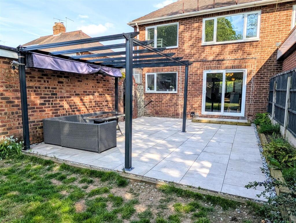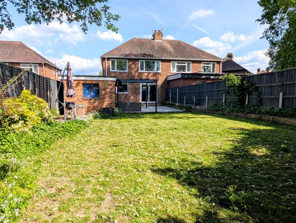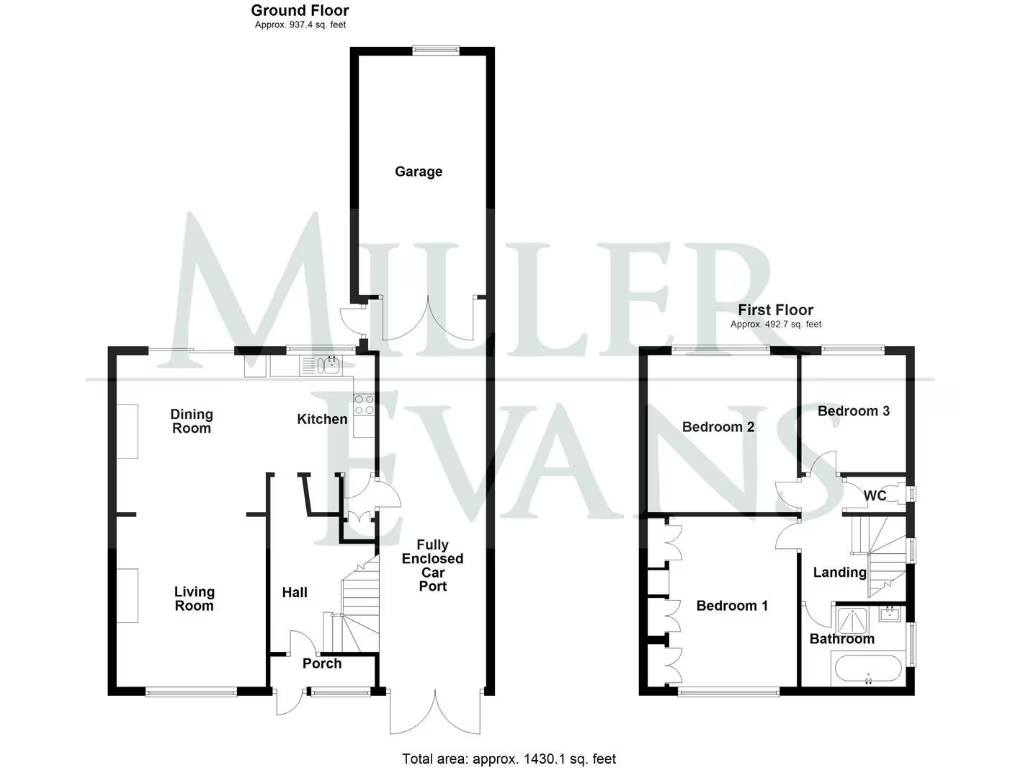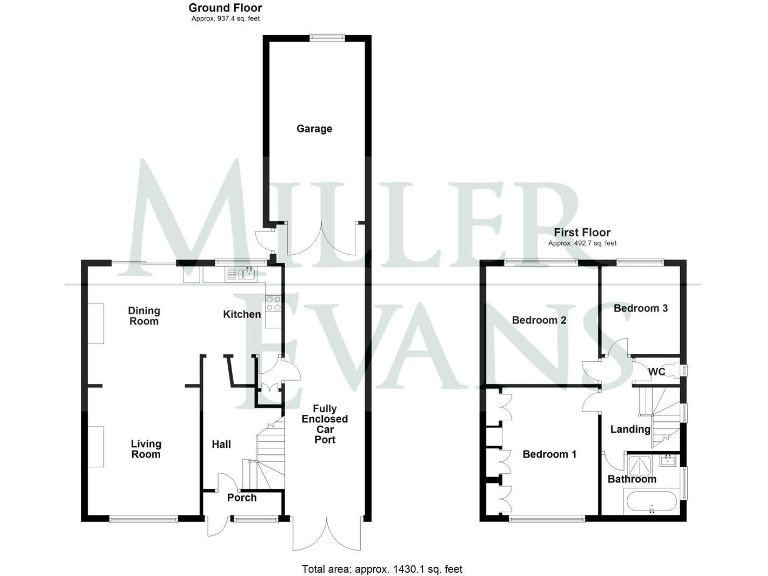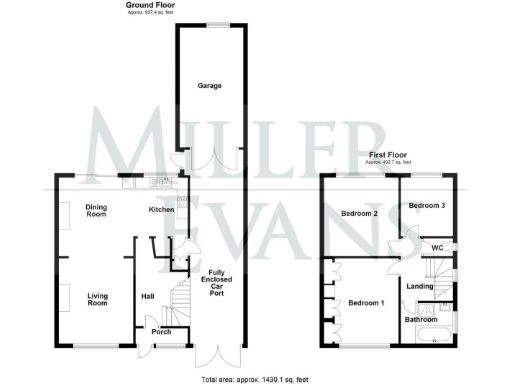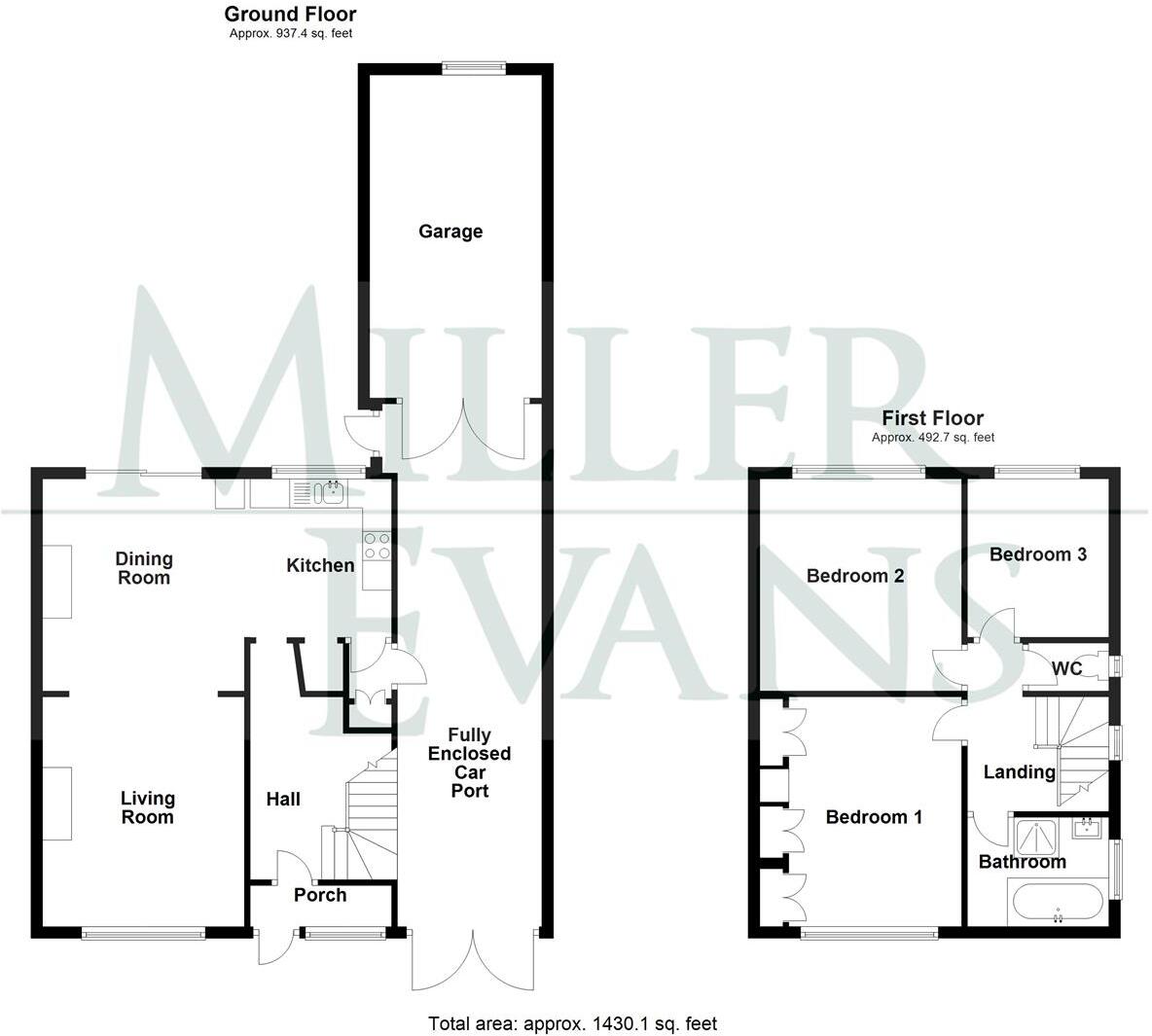Summary - 12 COPTHORNE GARDENS SHREWSBURY SY3 8TQ
3 bed 1 bath Semi-Detached
Well-proportioned three-bedroom family layout with conservatory
This neatly presented three-bedroom semi-detached house sits at the end of a quiet cul-de-sac in Copthorne, offering well-proportioned family accommodation across two floors. Ground floor layout includes a living room with log-burning stove, separate dining area opening to the conservatory, and a modern-fitted kitchen with a walk-in larder — practical rooms arranged for everyday family life.
Outside, the property benefits from generous off-street parking for up to four cars, a car-port and a single garage with power and lighting. The rear garden is large, enjoys a sunny westerly aspect and provides clear scope for family activities or future extension (subject to planning permission).
Practical features include mains gas central heating, double glazing and a modern bathroom with separate WC. The house was built mid-20th century and is well maintained, but buyers should note it has just one bathroom and some mid-century elements may suit updating over time. Double glazing installation date is not recorded and any extension plans will require necessary consents.
Located within walking distance of local shops, parks, popular primary schools and the Royal Shrewsbury Hospital, the home is well placed for families. Fast broadband, excellent mobile signal and very low local crime add to the practical appeal for daily life and commuting links via the nearby bypass and M54.
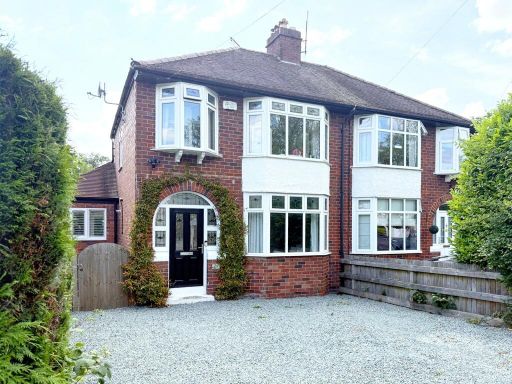 3 bedroom semi-detached house for sale in Oakfield Road, Copthorne, Shrewsbury, Shropshire, SY3 — £375,000 • 3 bed • 1 bath • 958 ft²
3 bedroom semi-detached house for sale in Oakfield Road, Copthorne, Shrewsbury, Shropshire, SY3 — £375,000 • 3 bed • 1 bath • 958 ft²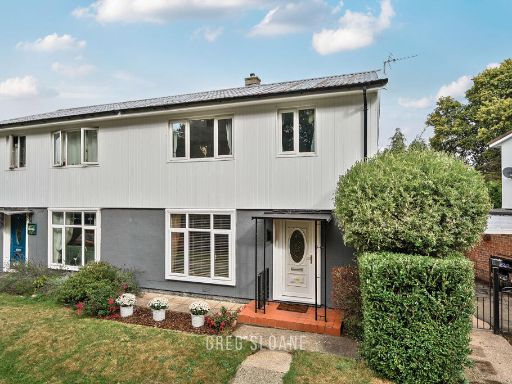 3 bedroom semi-detached house for sale in Rad Valley Road, Copthorne, SY3 — £220,000 • 3 bed • 1 bath • 883 ft²
3 bedroom semi-detached house for sale in Rad Valley Road, Copthorne, SY3 — £220,000 • 3 bed • 1 bath • 883 ft²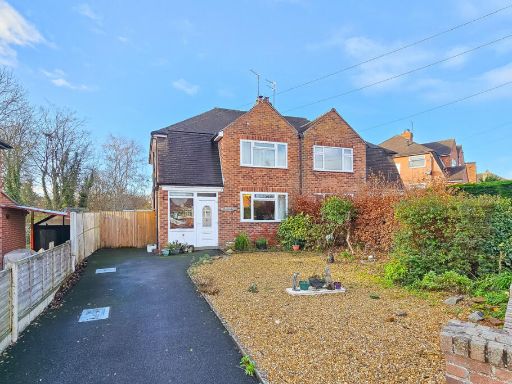 3 bedroom semi-detached house for sale in Aysgarth Road, Shrewsbury, SY3 — £300,000 • 3 bed • 1 bath • 1100 ft²
3 bedroom semi-detached house for sale in Aysgarth Road, Shrewsbury, SY3 — £300,000 • 3 bed • 1 bath • 1100 ft²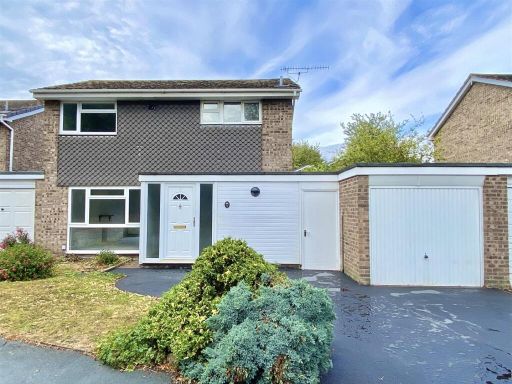 3 bedroom house for sale in 74 Copthorne Park, Shrewsbury, SY3 8YG, SY3 — £325,000 • 3 bed • 1 bath • 1230 ft²
3 bedroom house for sale in 74 Copthorne Park, Shrewsbury, SY3 8YG, SY3 — £325,000 • 3 bed • 1 bath • 1230 ft²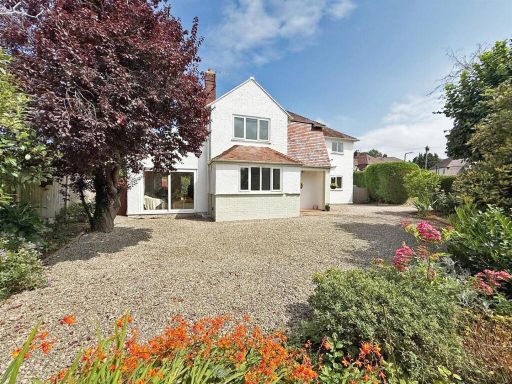 4 bedroom detached house for sale in Westlands Road, Copthorne, Shrewsbury, SY3 — £600,000 • 4 bed • 2 bath • 1865 ft²
4 bedroom detached house for sale in Westlands Road, Copthorne, Shrewsbury, SY3 — £600,000 • 4 bed • 2 bath • 1865 ft²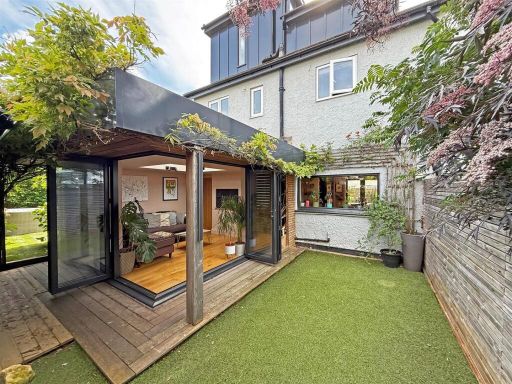 4 bedroom semi-detached house for sale in Copthorne Drive, Copthorne, Shrewsbury, SY3 — £500,000 • 4 bed • 2 bath • 1581 ft²
4 bedroom semi-detached house for sale in Copthorne Drive, Copthorne, Shrewsbury, SY3 — £500,000 • 4 bed • 2 bath • 1581 ft²