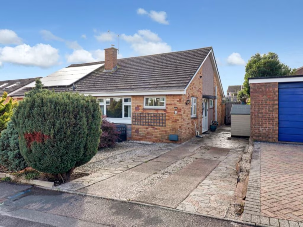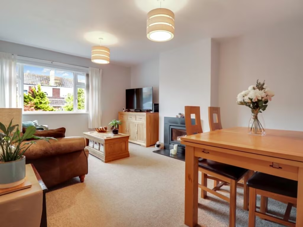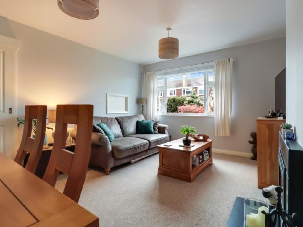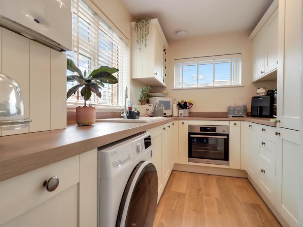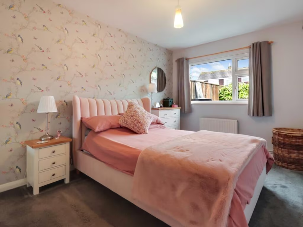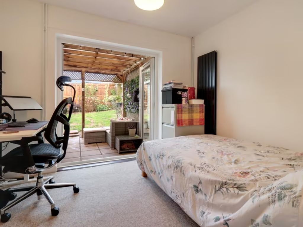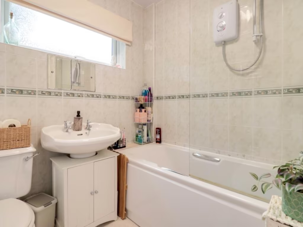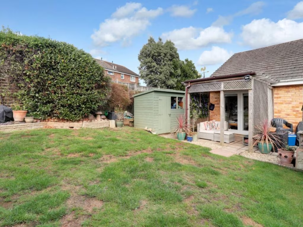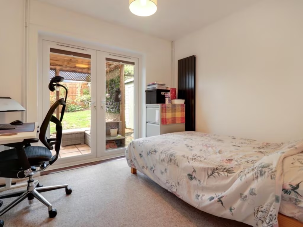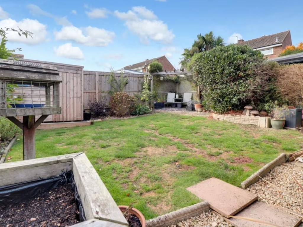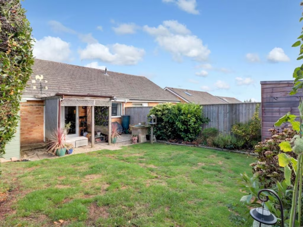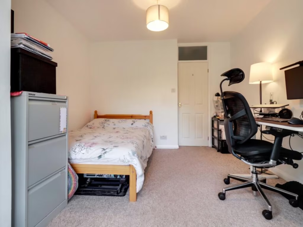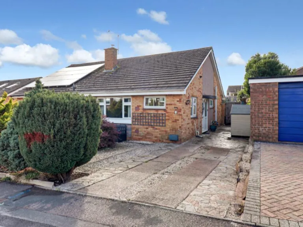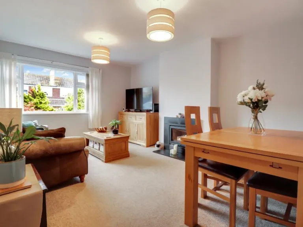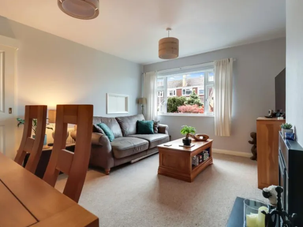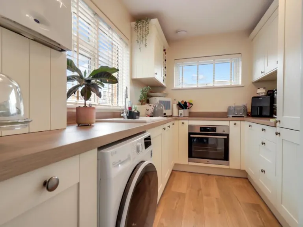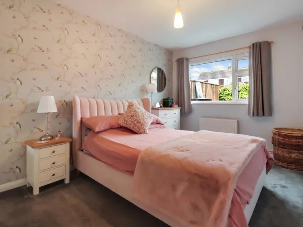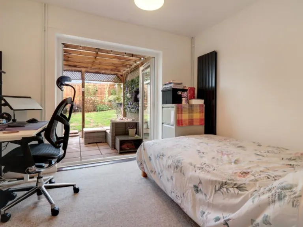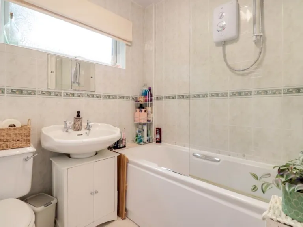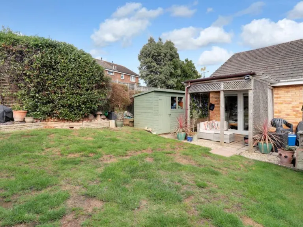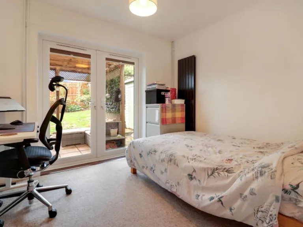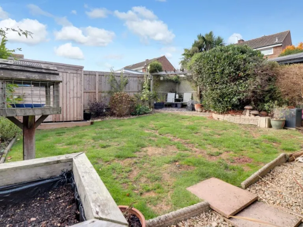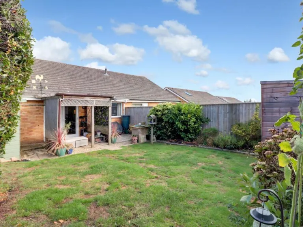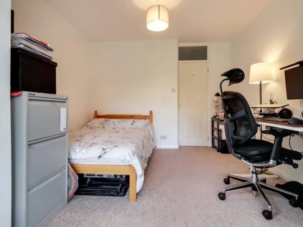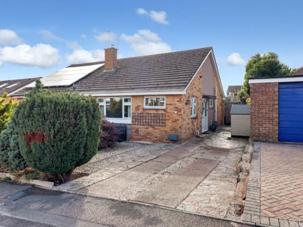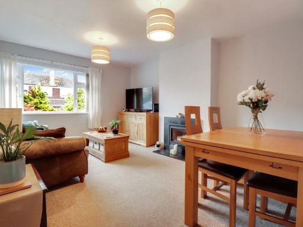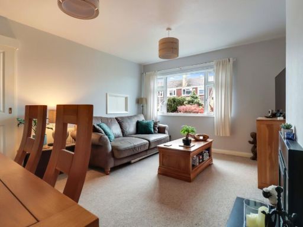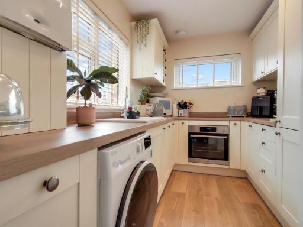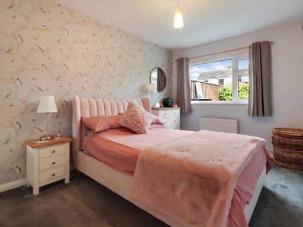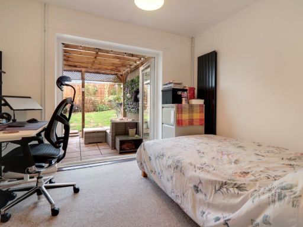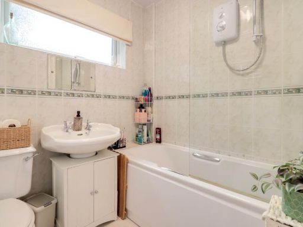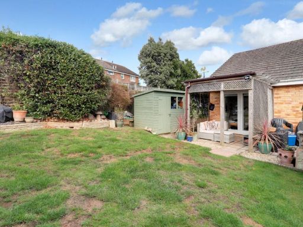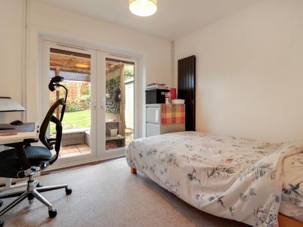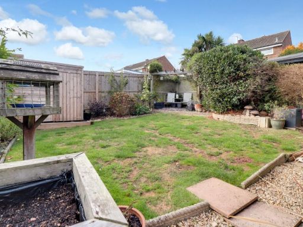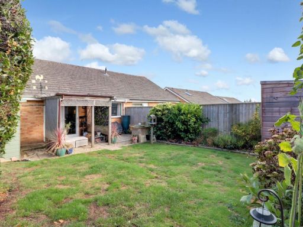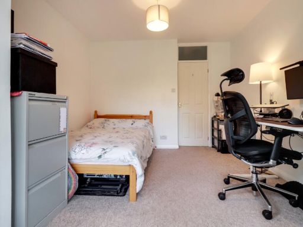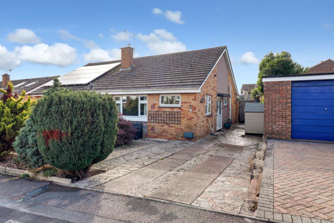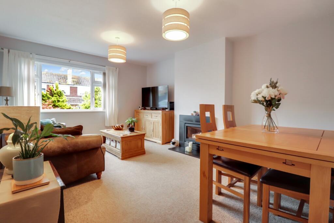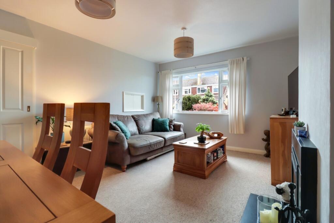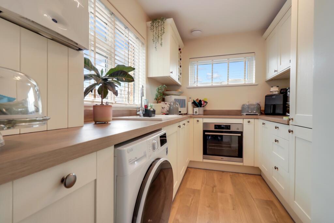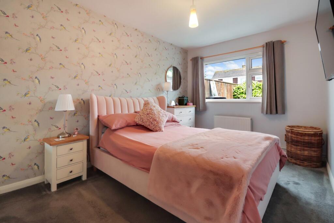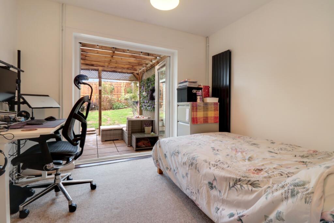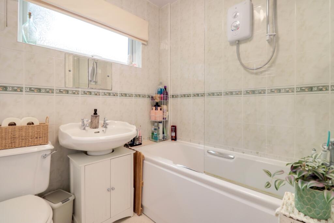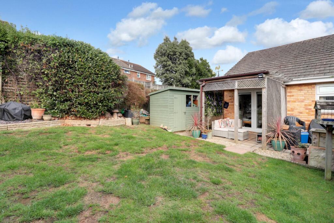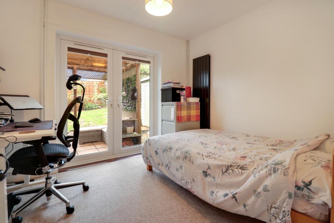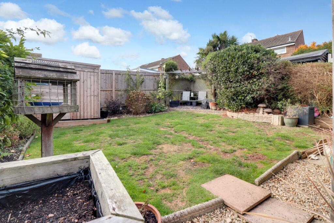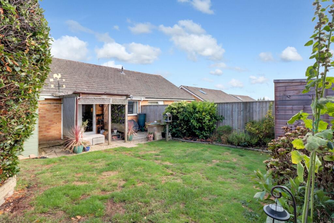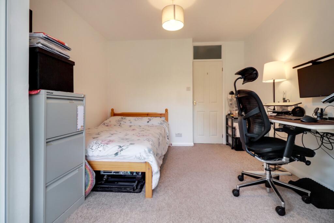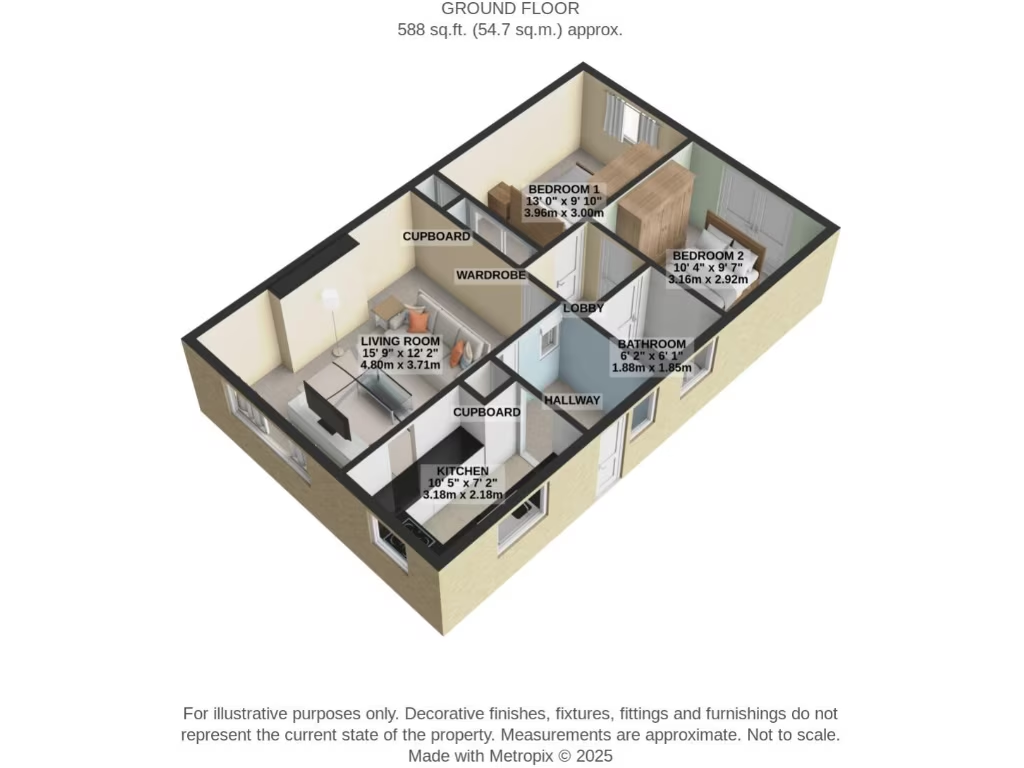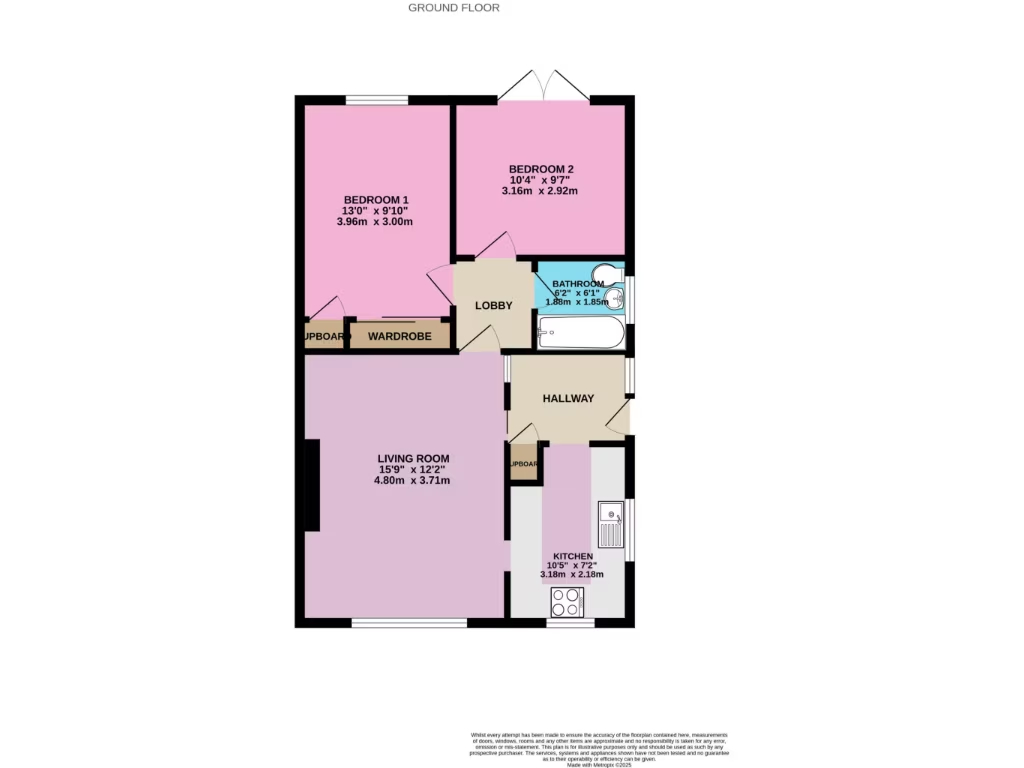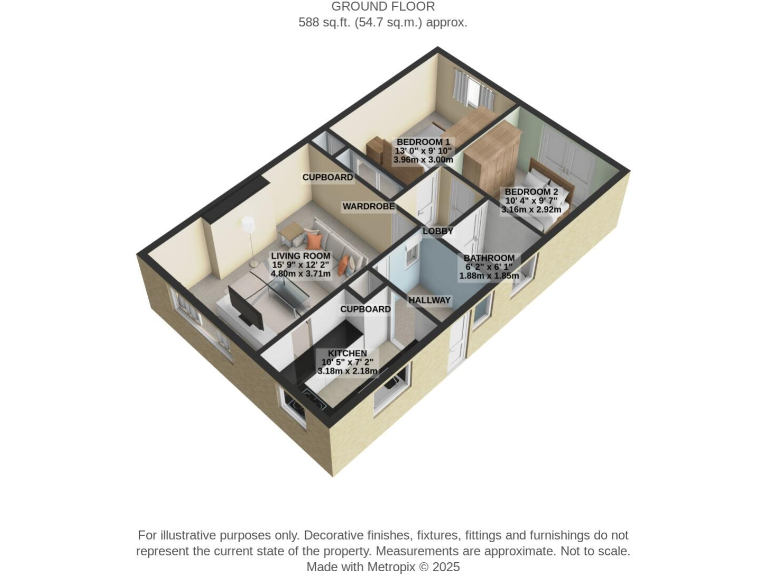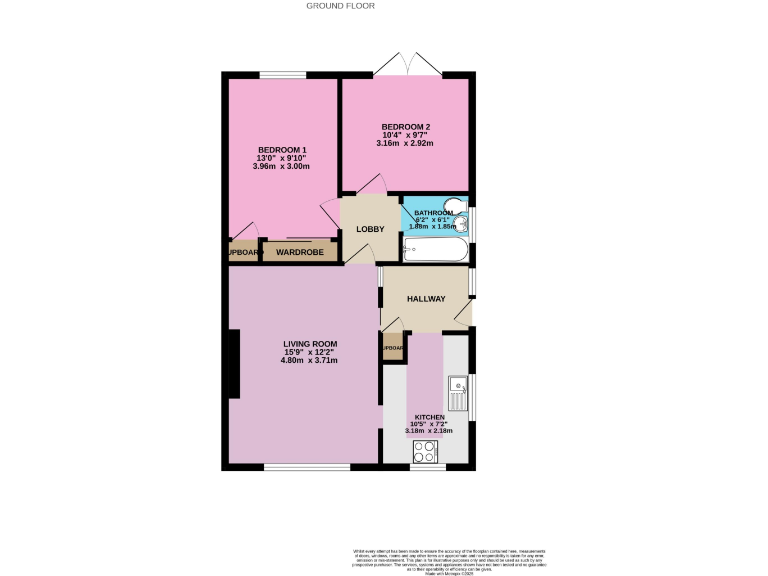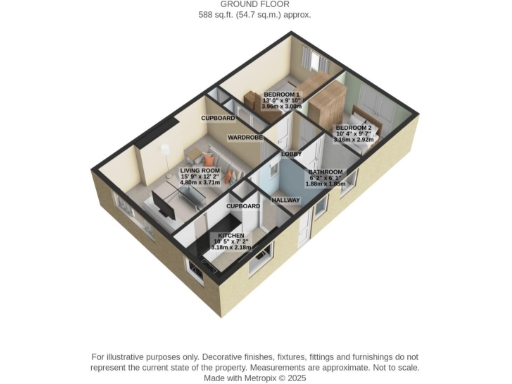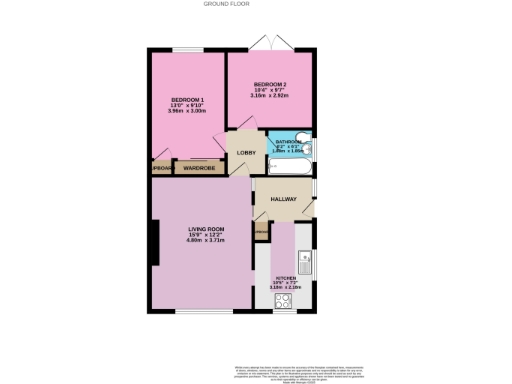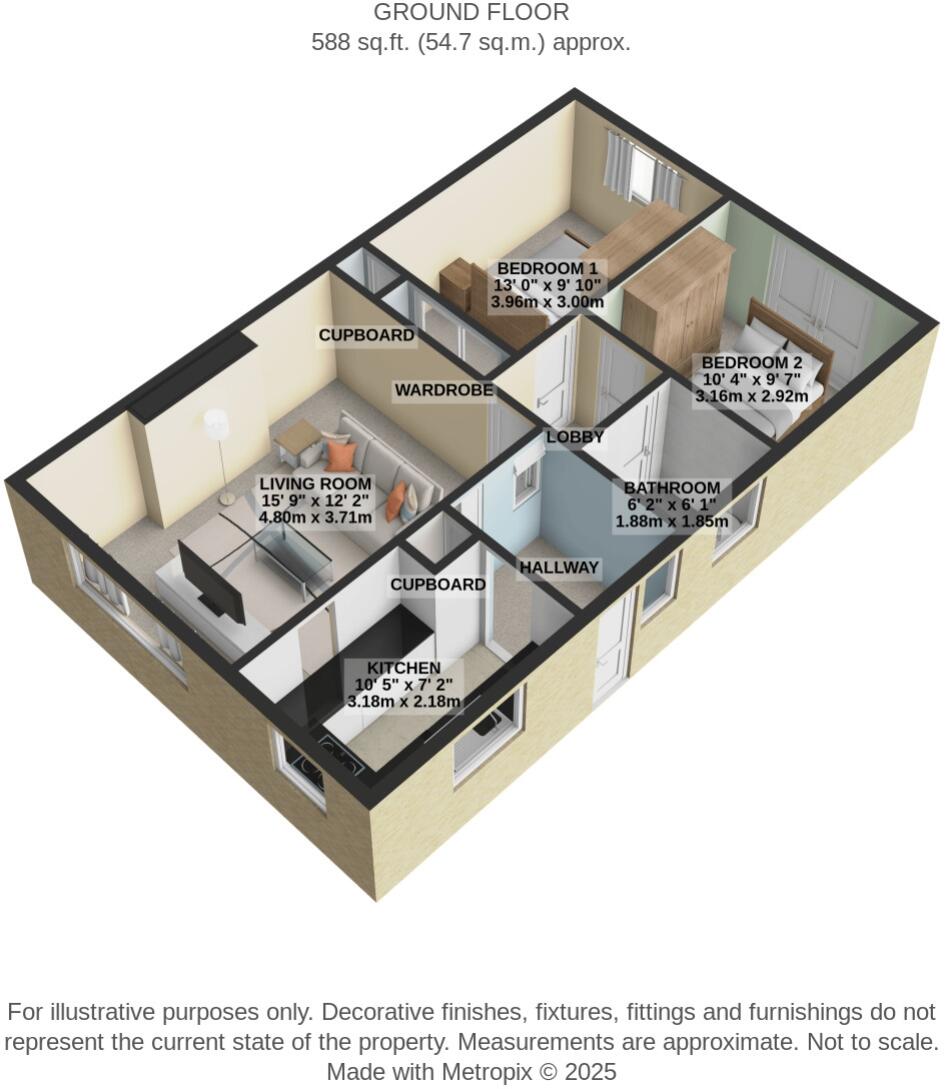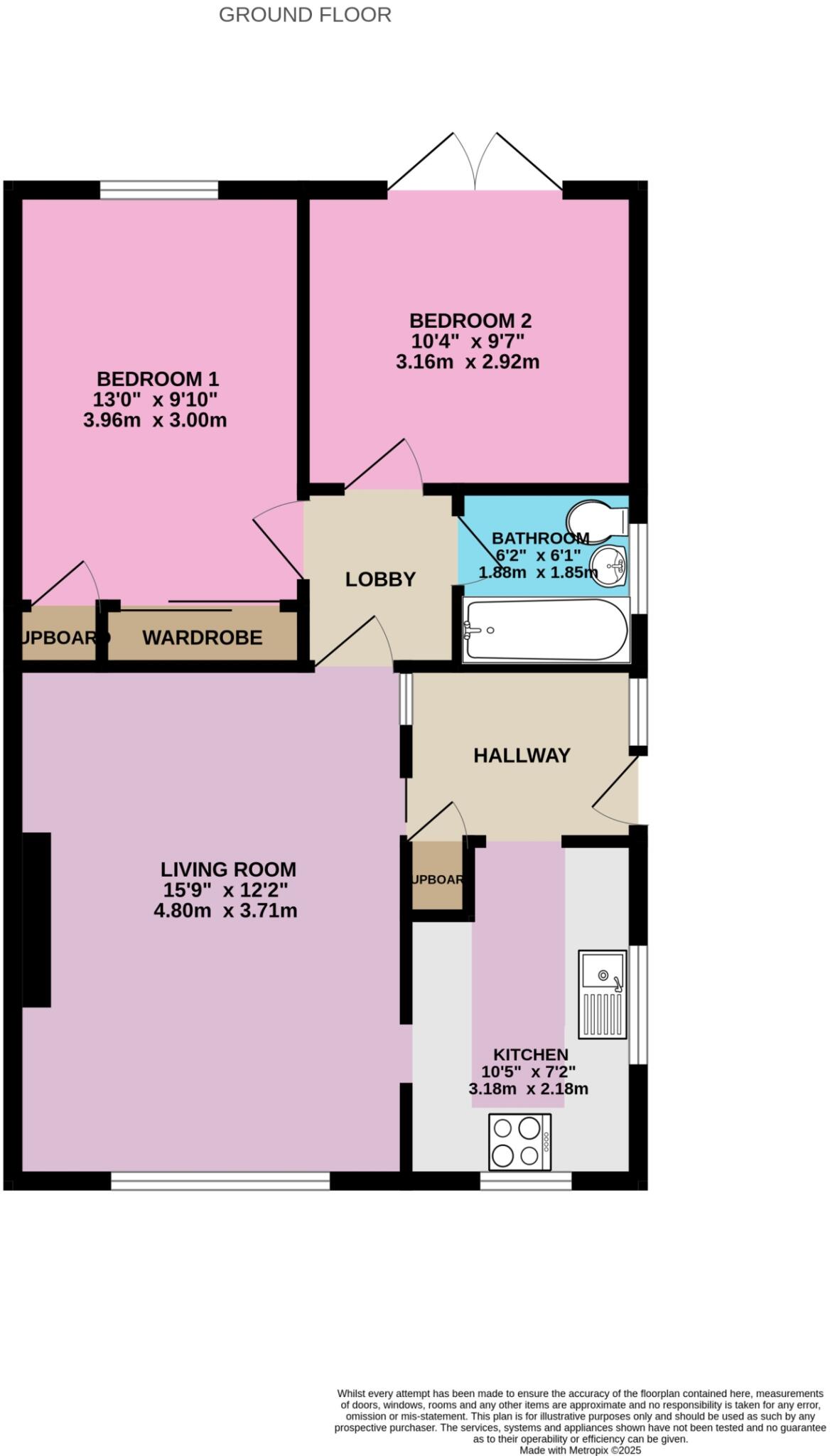Summary - 4 ARTHURS CLOSE EXMOUTH EX8 4JZ
2 bed 1 bath Semi-Detached Bungalow
Compact, single-storey home with sunny garden and parking—ideal for downsizers..
Two double bedrooms, single-storey ease
Lounge/diner with marble-hearth log burner
Modern fitted kitchen with integrated appliances
Private, sunny rear garden with pergola and powered shed
Driveway parking for two vehicles, side access
Compact overall size ~531 sq ft — limited internal space
Built 1967–75; cavity walls assumed uninsulated (upgrade likely)
Freehold, no flood risk, very low local crime
This two-bedroom semi-detached bungalow offers single-storey living in a quiet cul-de-sac, ideal for someone looking to downsize without losing outdoor space. The lounge/diner with a marble-hearth log burner creates a cosy focal point for colder months, while the modern fitted kitchen and double glazing mean the property is comfortable and largely move-in ready. The sunny, private rear garden with patio, pergola and powered shed extends the living space and suits light gardening or alfresco dining.
At about 531 sq ft the footprint is compact: rooms are well planned but storage and internal space are limited compared with a two-storey home. The house was built in the late 1960s/early 1970s and has cavity walls which are assumed to lack insulation; buyers wanting the best energy performance should budget for potential wall or roof insulation improvements. There is also scope to update cosmetic elements or consider modest modernisation to suit personal taste.
Practical benefits include off-street parking for two cars, mains gas central heating, fast broadband and excellent mobile signal. The property is freehold, has very low local crime and no flood risk. Local amenities, bus links and Exmouth’s seafront are within reach, making this a convenient base for everyday living. Overall, the bungalow will suit downsizers or anyone seeking easy single-level living with a sunny garden and parking — but not those seeking large internal space or a fully zero-energy home.
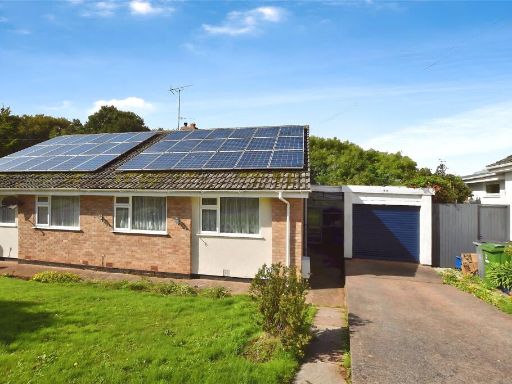 2 bedroom bungalow for sale in Chichester Close, Exmouth, Devon, EX8 — £275,000 • 2 bed • 1 bath • 545 ft²
2 bedroom bungalow for sale in Chichester Close, Exmouth, Devon, EX8 — £275,000 • 2 bed • 1 bath • 545 ft²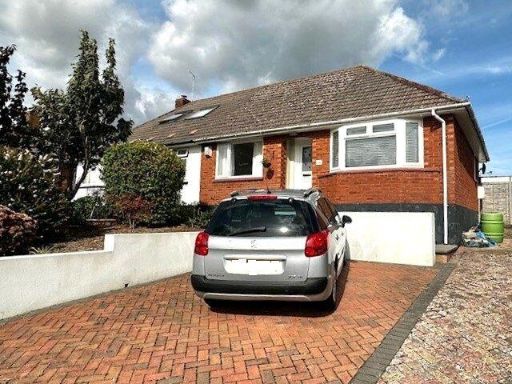 2 bedroom semi-detached bungalow for sale in Elmfield Crescent, Exmouth, Ex8 3BP, EX8 — £320,000 • 2 bed • 1 bath • 574 ft²
2 bedroom semi-detached bungalow for sale in Elmfield Crescent, Exmouth, Ex8 3BP, EX8 — £320,000 • 2 bed • 1 bath • 574 ft²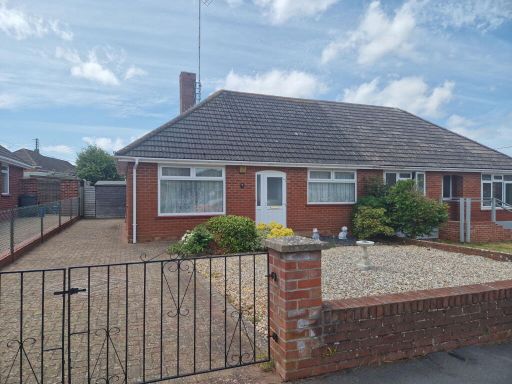 2 bedroom semi-detached bungalow for sale in Ash Grove, Exmouth, EX8 3BN, EX8 — £315,000 • 2 bed • 1 bath • 538 ft²
2 bedroom semi-detached bungalow for sale in Ash Grove, Exmouth, EX8 3BN, EX8 — £315,000 • 2 bed • 1 bath • 538 ft²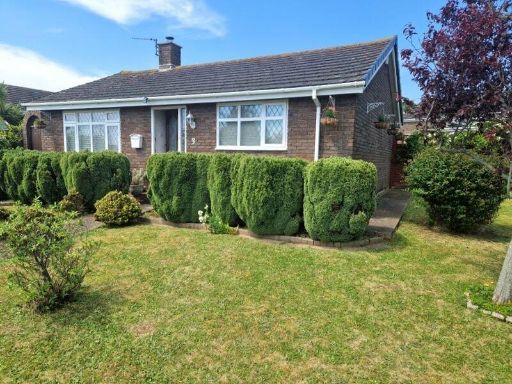 2 bedroom detached bungalow for sale in Brixington Drive Exmouth, EX8 — £350,000 • 2 bed • 1 bath • 593 ft²
2 bedroom detached bungalow for sale in Brixington Drive Exmouth, EX8 — £350,000 • 2 bed • 1 bath • 593 ft²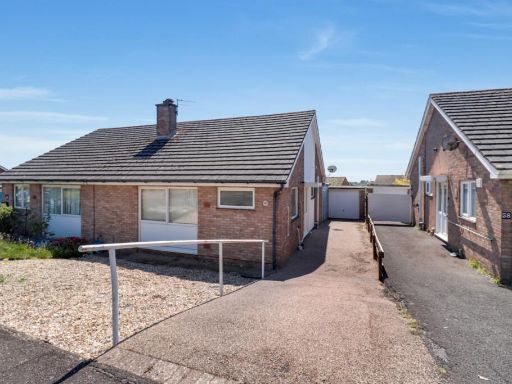 2 bedroom semi-detached bungalow for sale in Parkside Drive, Exmouth, EX8 4LD, EX8 — £260,000 • 2 bed • 1 bath • 840 ft²
2 bedroom semi-detached bungalow for sale in Parkside Drive, Exmouth, EX8 4LD, EX8 — £260,000 • 2 bed • 1 bath • 840 ft²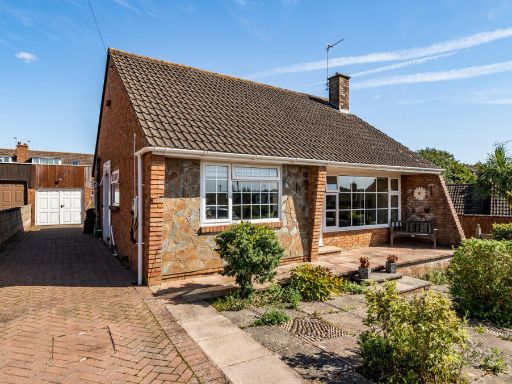 2 bedroom bungalow for sale in Bapton Close, Exmouth, Devon, EX8 — £330,000 • 2 bed • 1 bath • 761 ft²
2 bedroom bungalow for sale in Bapton Close, Exmouth, Devon, EX8 — £330,000 • 2 bed • 1 bath • 761 ft²