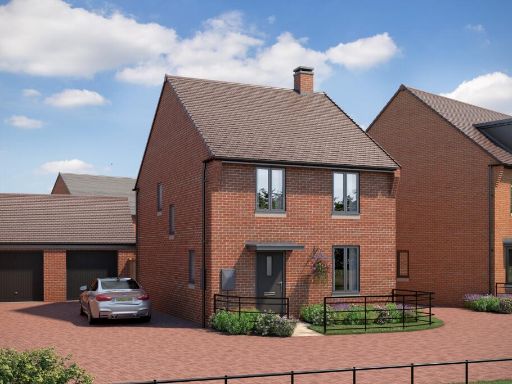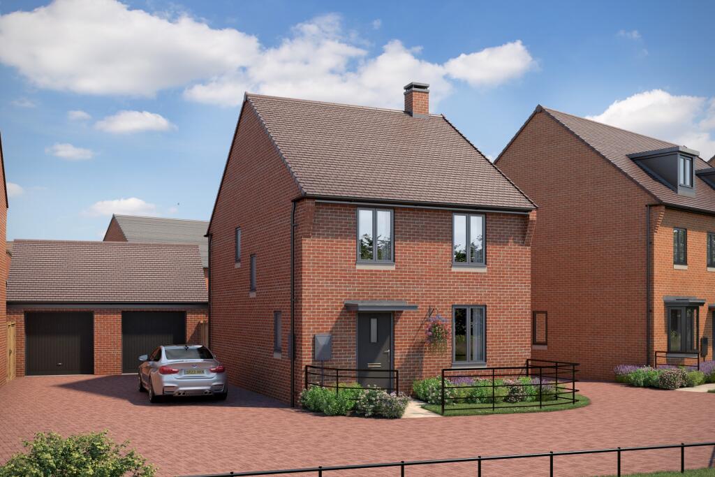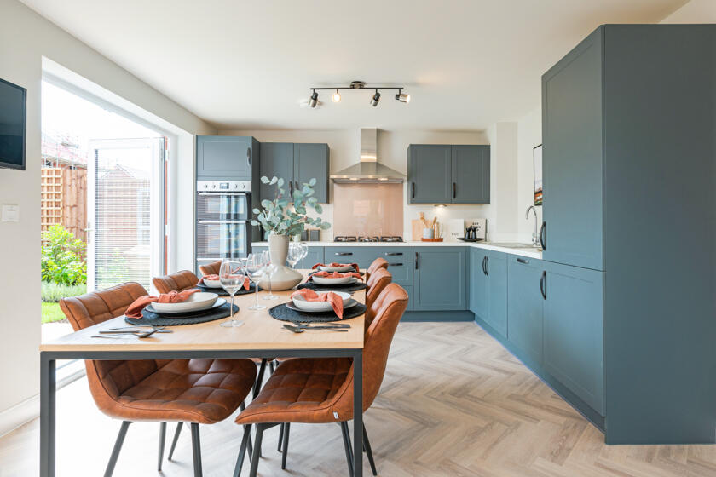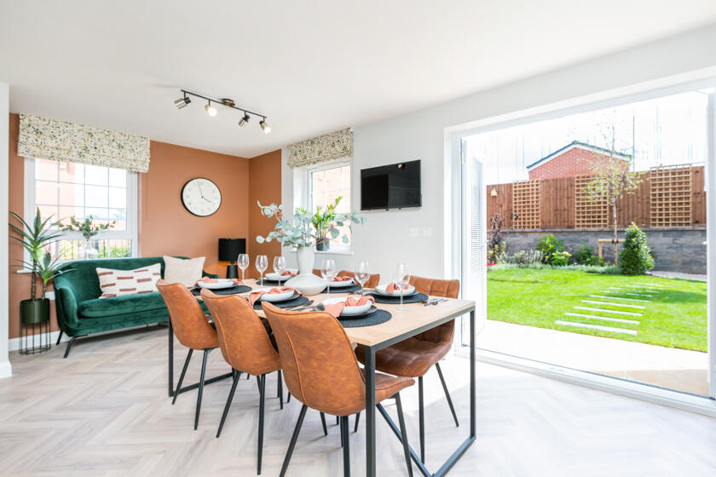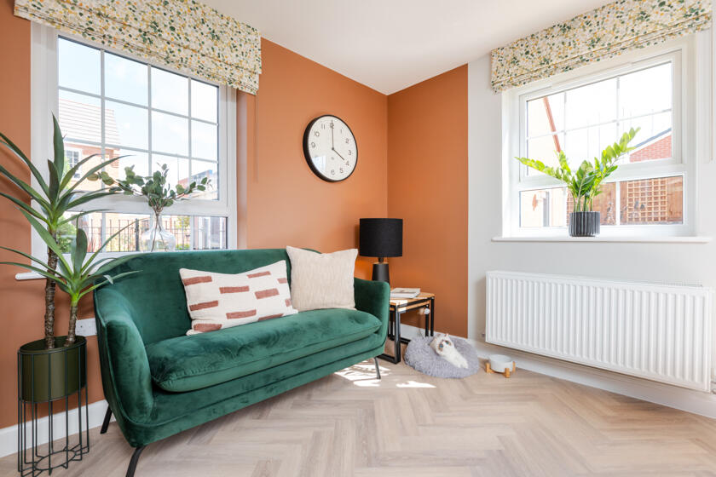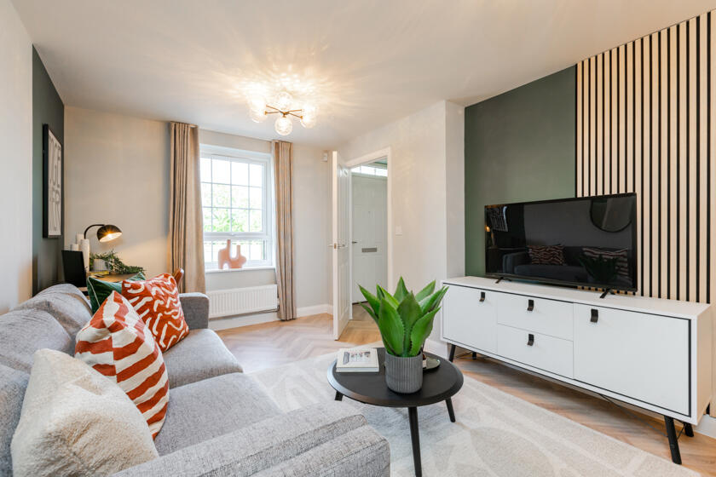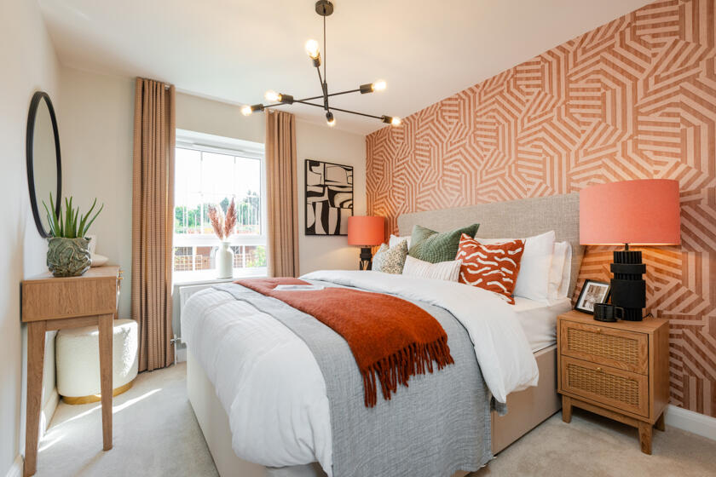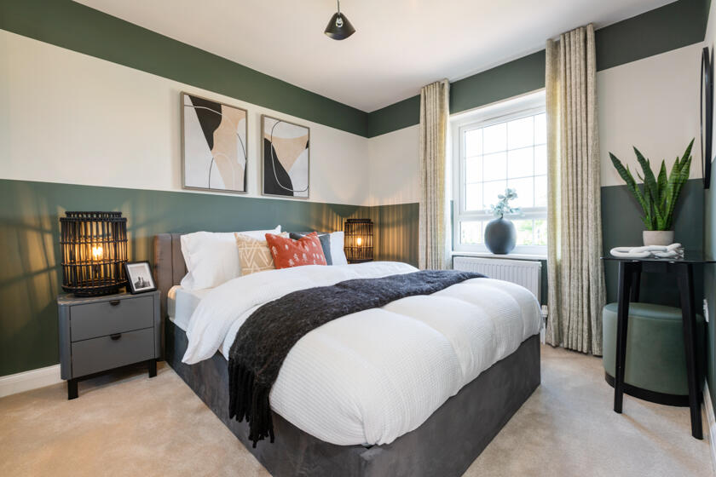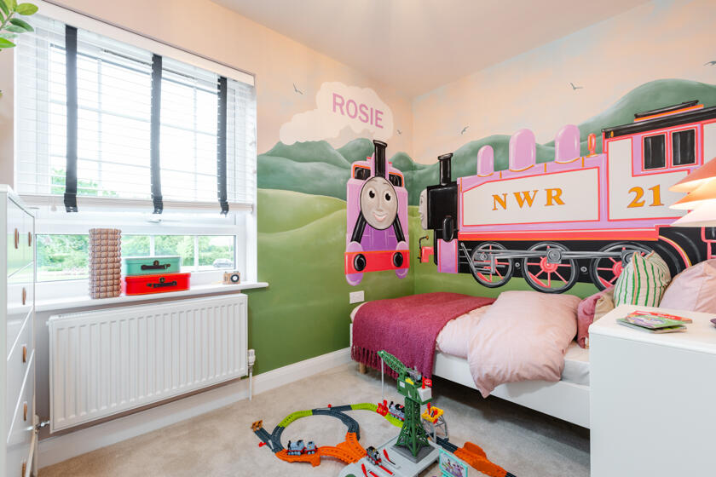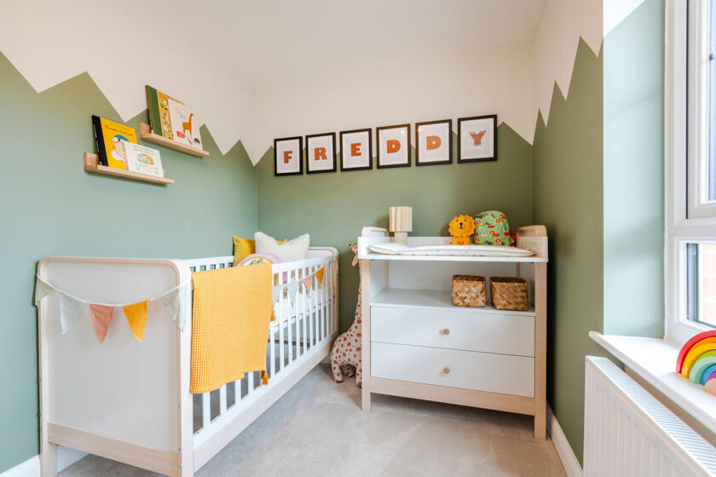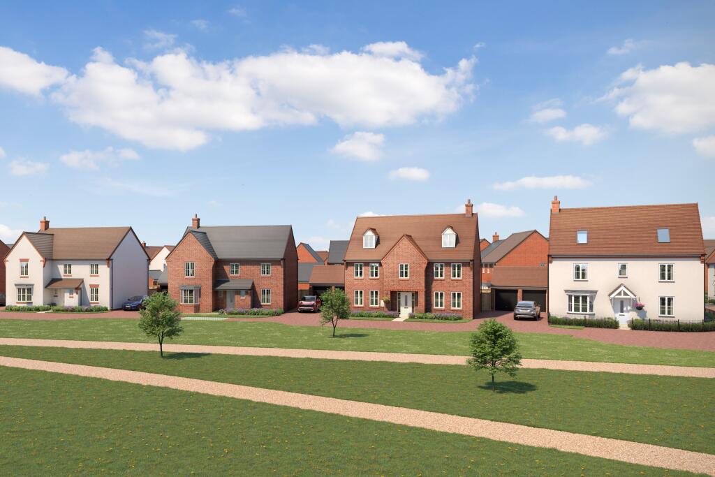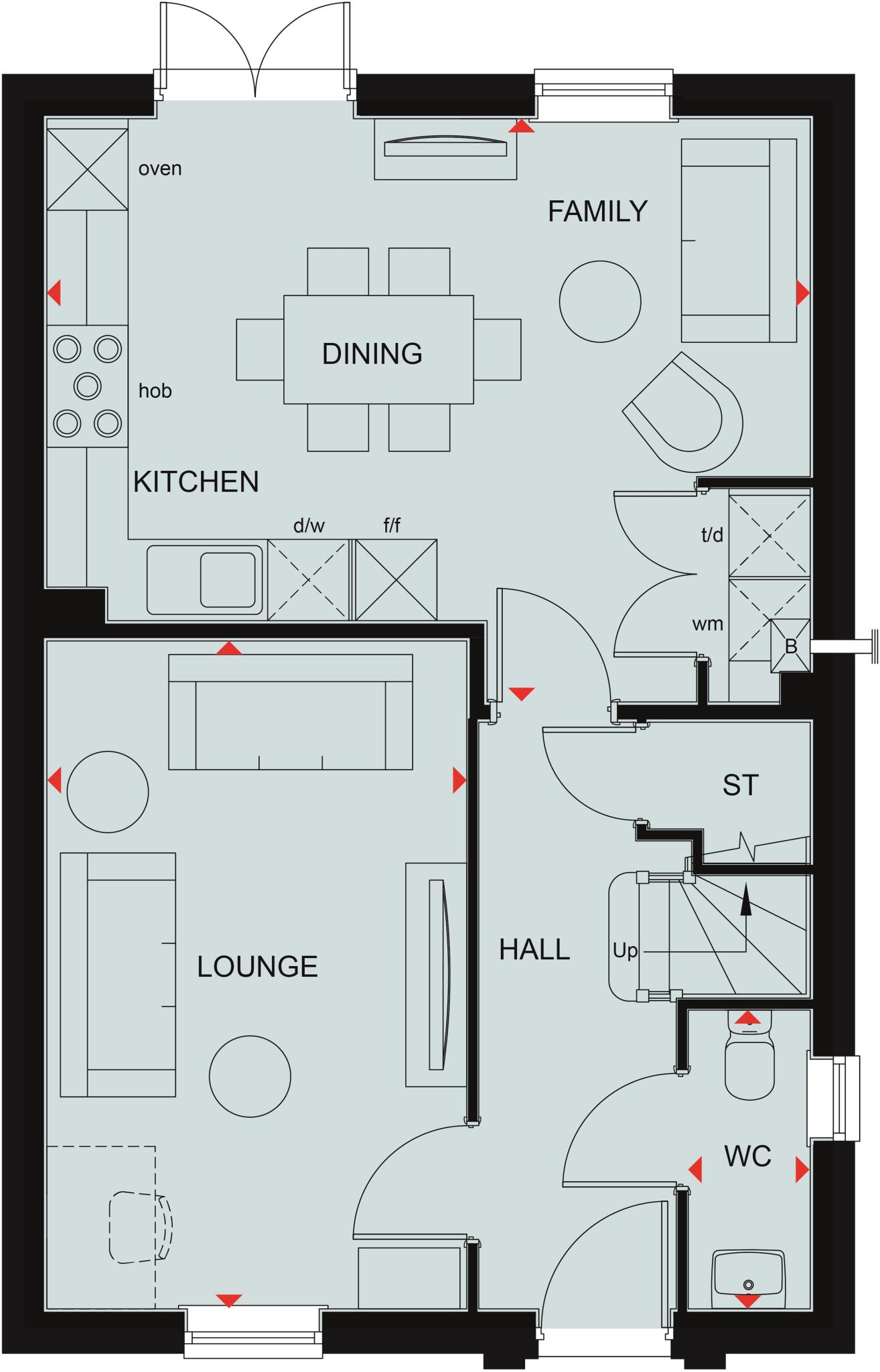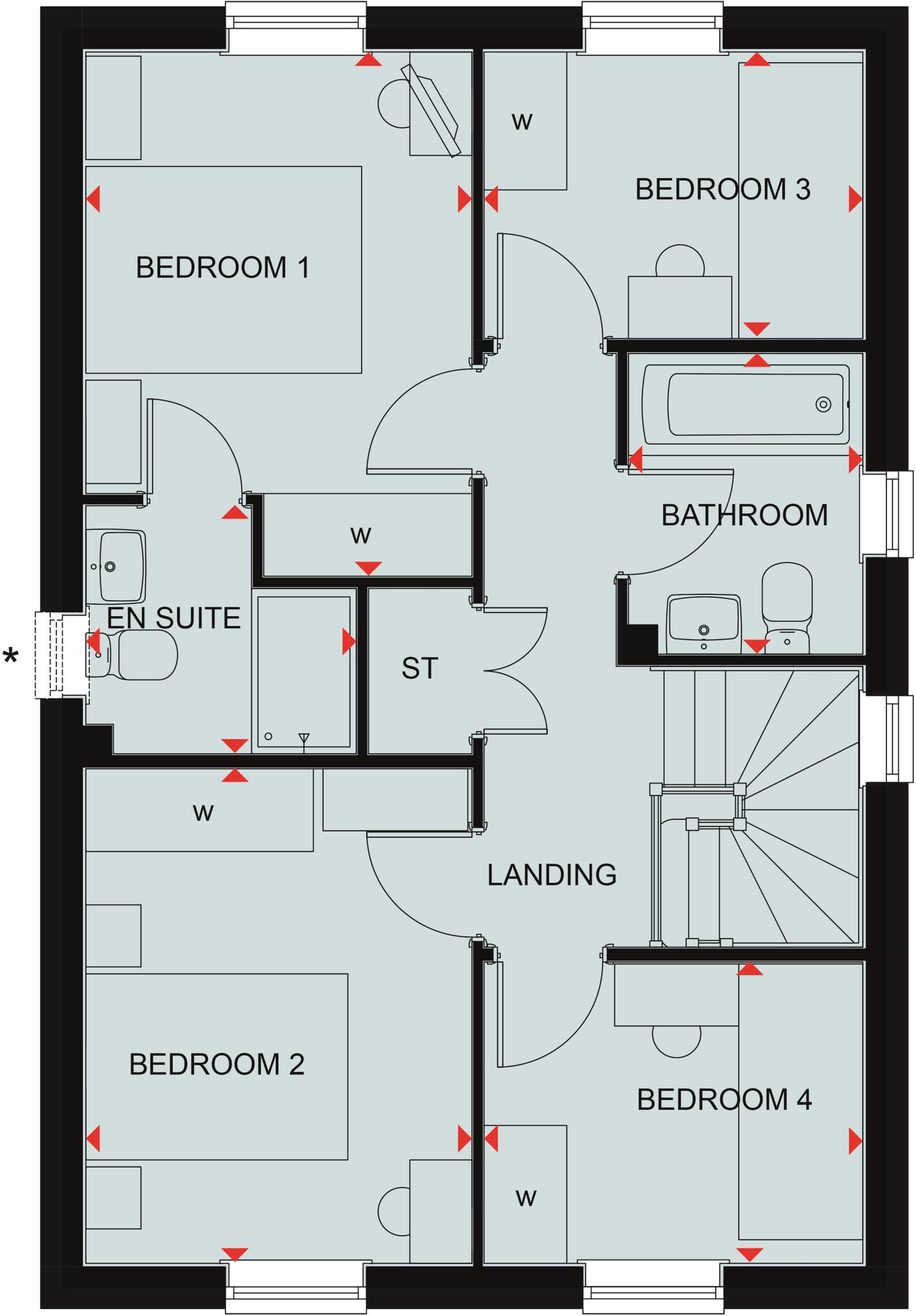Summary - York Way,
Northampton, Northamptonshire,
NN5 6UX NN5 6UX
4 bed 1 bath Detached
Energy-efficient new build on a generous west-facing plot ideal for growing families.
Upgraded open-plan kitchen with integrated appliances
Solar panels and EV charging pod reduce running costs
West-facing garden with large, private plot and tree-line frontage
Block paviour driveway; private off-street parking and garage
Main bedroom with en-suite; family bathroom serves four bedrooms
Compact total internal area (~838 sqft) — rooms are modest
Tenure not specified; buyer should confirm ownership details
New build finish — flooring included, move-in ready for Christmas
This newly built four-bedroom detached home on York Way offers modern living with efficient running costs. An upgraded kitchen with integrated appliances and included flooring creates a ready-to-move-in feel, while solar panels and an EV charging pod reduce bills and future-proof the home. The open-plan kitchen/diner and French doors lead to a west-facing garden that catches afternoon sun; a spacious lounge sits at the front for more formal use.
The layout suits growing families or professionals who need a home office: two double bedrooms (main with en-suite) and two singles, one readily convertible to a study. Outside, a very large plot, private driveway and block-paviour parking give strong kerb appeal and practical off-street parking. The house sits in a quiet, prosperous hamlet-like setting with fast broadband and excellent mobile signal.
Buyers should note the property’s compact overall internal size relative to four bedrooms (approx. 838 sqft), so some rooms are modest in scale. Tenure details are unspecified and should be confirmed. While the home is newly finished, purchasers should check secondary costs and any estate management arrangements associated with the development.
Local schools include a Good-rated primary and an independent option nearby, making the address convenient for families. With a deposit boost or part-exchange option available, this property is aimed at buyers who want a low-maintenance, energy-efficient new home on a generous plot.
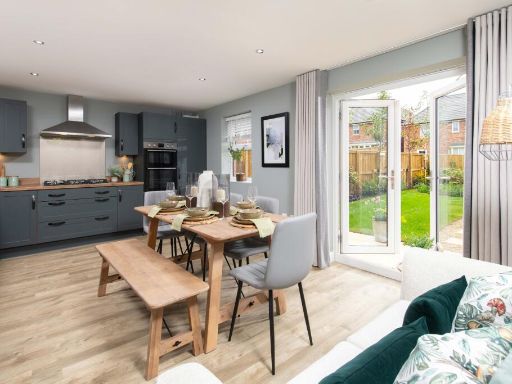 4 bedroom detached house for sale in York Way,
Northampton, Northamptonshire,
NN5 6UX, NN5 — £443,995 • 4 bed • 1 bath • 1100 ft²
4 bedroom detached house for sale in York Way,
Northampton, Northamptonshire,
NN5 6UX, NN5 — £443,995 • 4 bed • 1 bath • 1100 ft²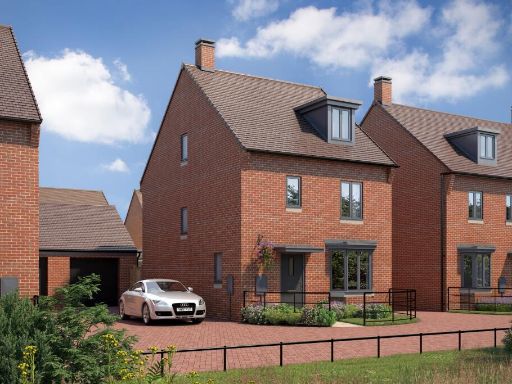 4 bedroom detached house for sale in York Way,
Northampton, Northamptonshire,
NN5 6UX, NN5 — £442,995 • 4 bed • 1 bath • 1100 ft²
4 bedroom detached house for sale in York Way,
Northampton, Northamptonshire,
NN5 6UX, NN5 — £442,995 • 4 bed • 1 bath • 1100 ft²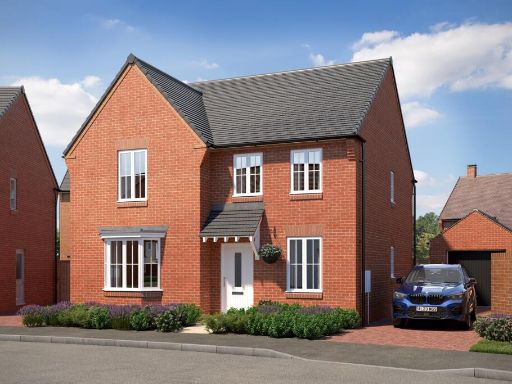 4 bedroom detached house for sale in York Way,
Northampton, Northamptonshire,
NN5 6UX, NN5 — £544,995 • 4 bed • 1 bath • 1302 ft²
4 bedroom detached house for sale in York Way,
Northampton, Northamptonshire,
NN5 6UX, NN5 — £544,995 • 4 bed • 1 bath • 1302 ft²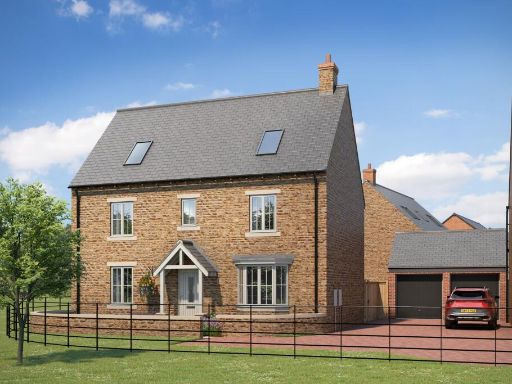 5 bedroom detached house for sale in York Way,
Northampton, Northamptonshire,
NN5 6UX, NN5 — £744,995 • 5 bed • 1 bath • 1780 ft²
5 bedroom detached house for sale in York Way,
Northampton, Northamptonshire,
NN5 6UX, NN5 — £744,995 • 5 bed • 1 bath • 1780 ft²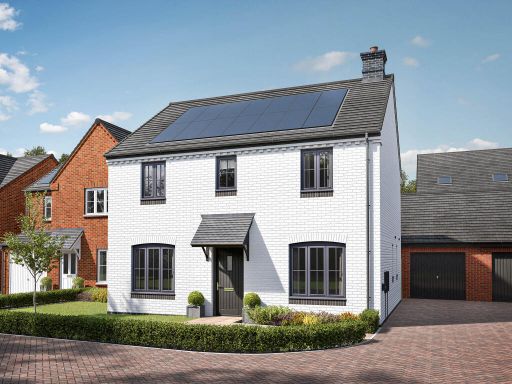 4 bedroom detached house for sale in York Way,
Northampton,
Northamptonshire,
NN5 6UX, NN5 — £469,950 • 4 bed • 1 bath • 905 ft²
4 bedroom detached house for sale in York Way,
Northampton,
Northamptonshire,
NN5 6UX, NN5 — £469,950 • 4 bed • 1 bath • 905 ft²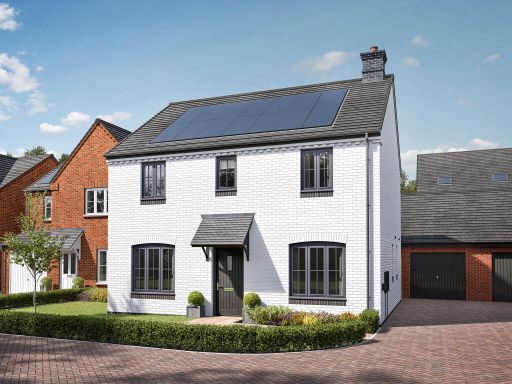 4 bedroom detached house for sale in York Way,
Northampton,
Northamptonshire,
NN5 6UX, NN5 — £469,950 • 4 bed • 1 bath • 905 ft²
4 bedroom detached house for sale in York Way,
Northampton,
Northamptonshire,
NN5 6UX, NN5 — £469,950 • 4 bed • 1 bath • 905 ft²



















