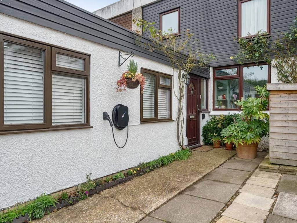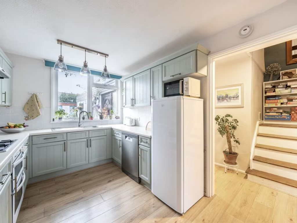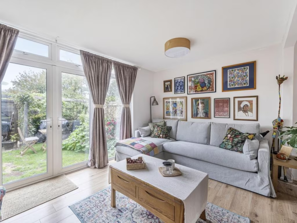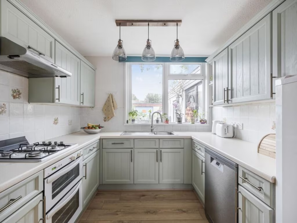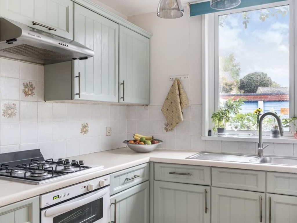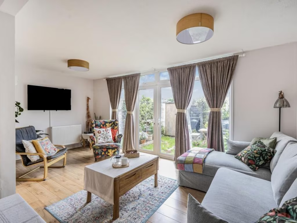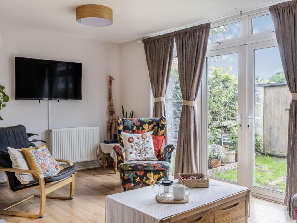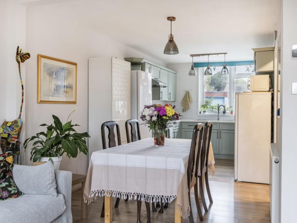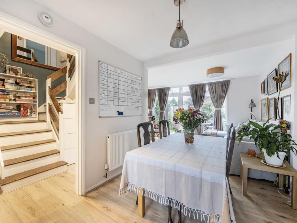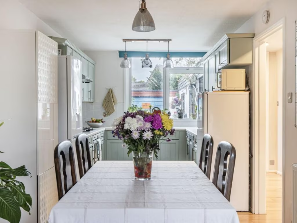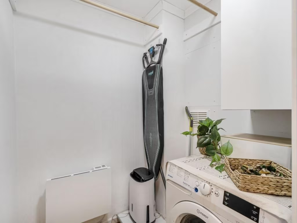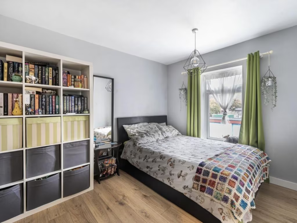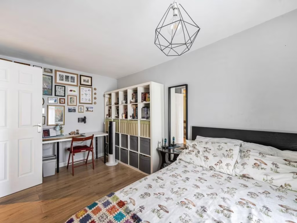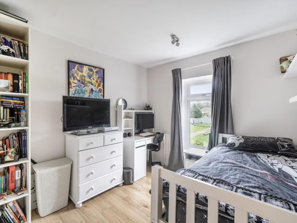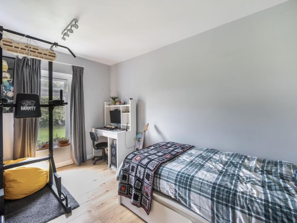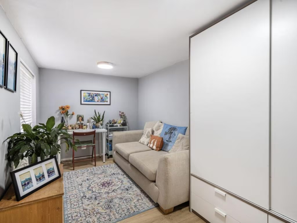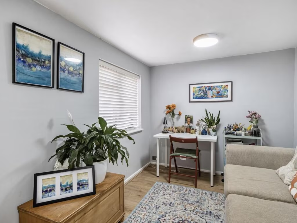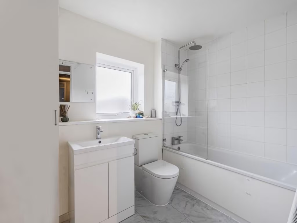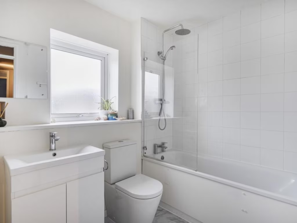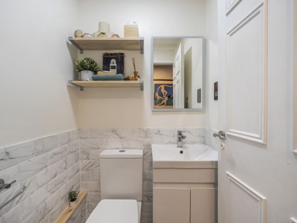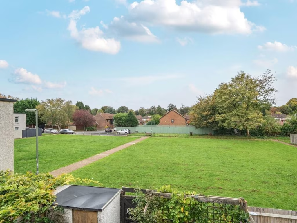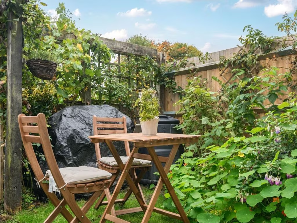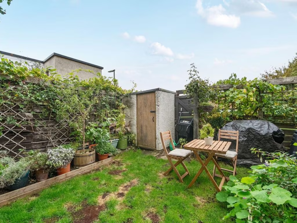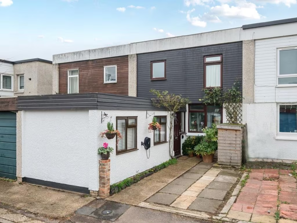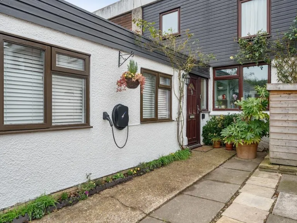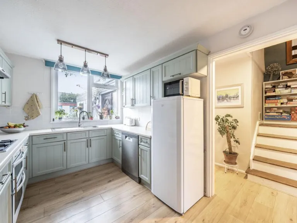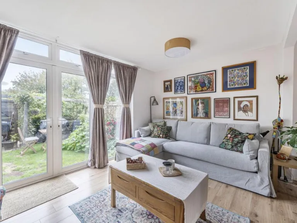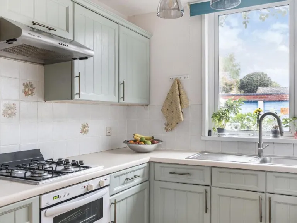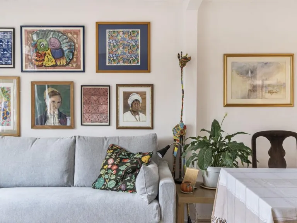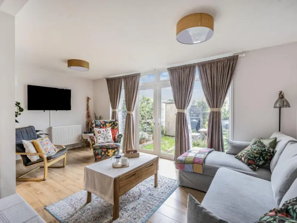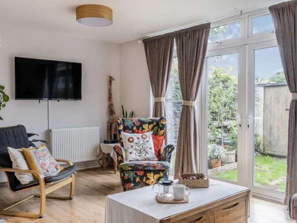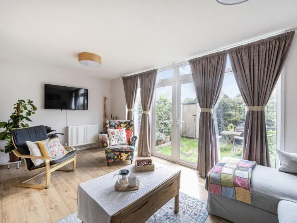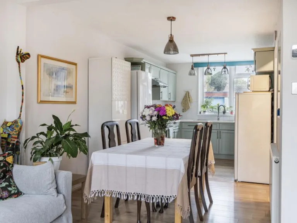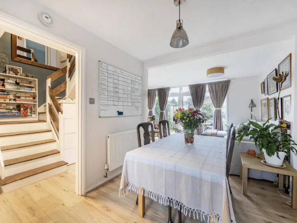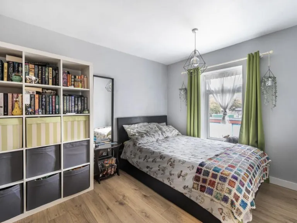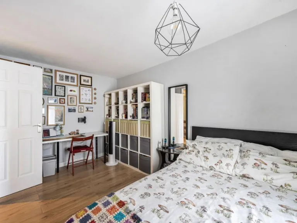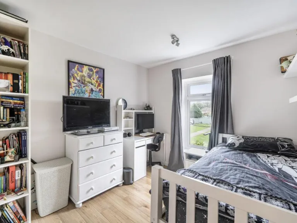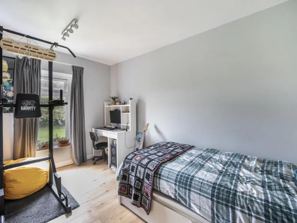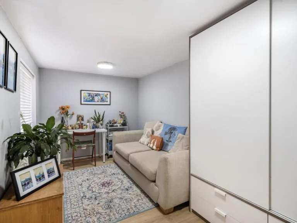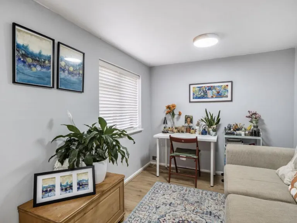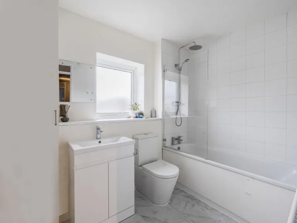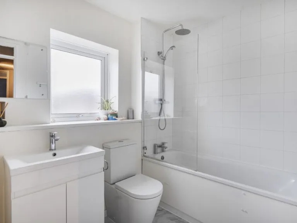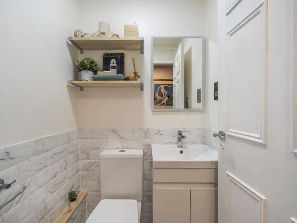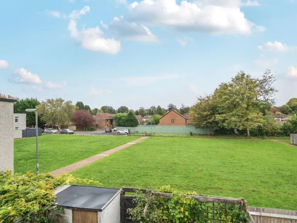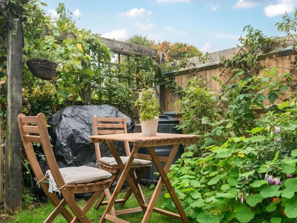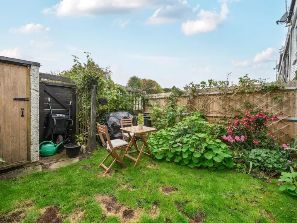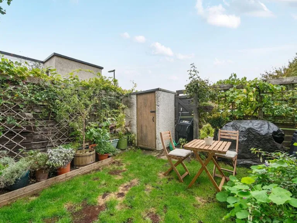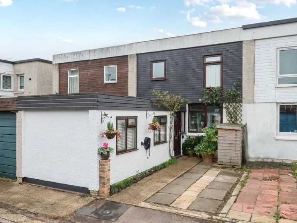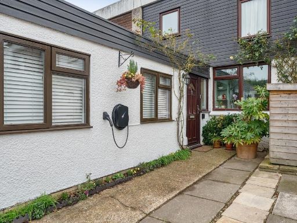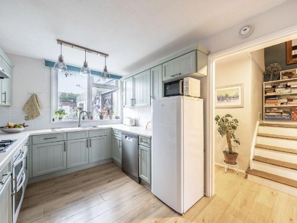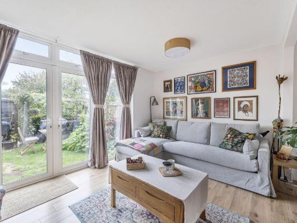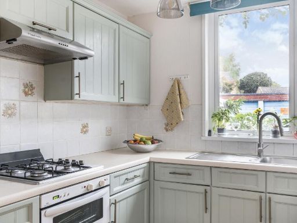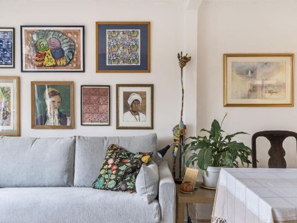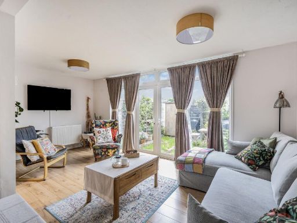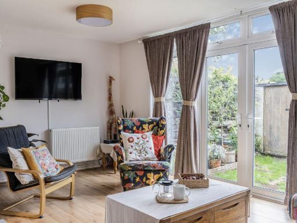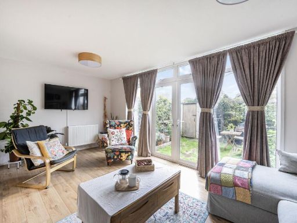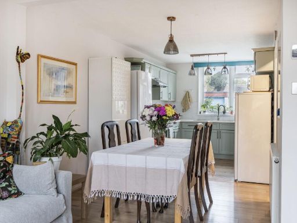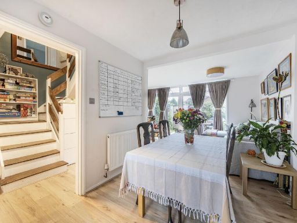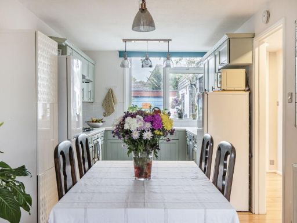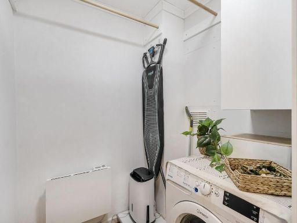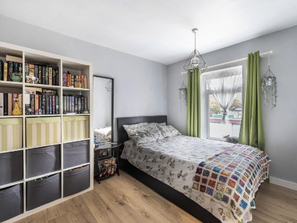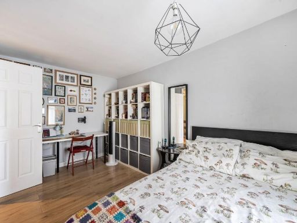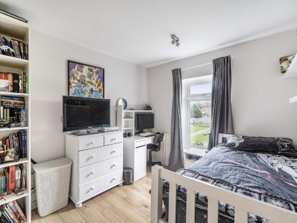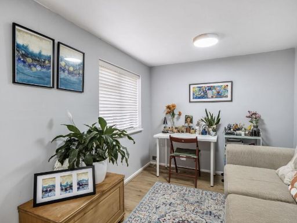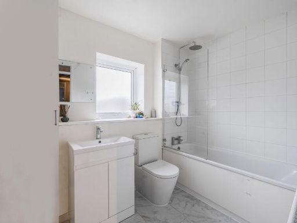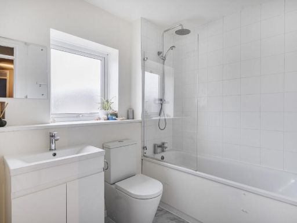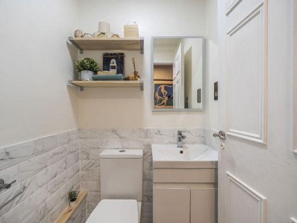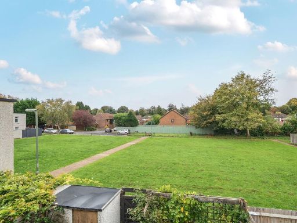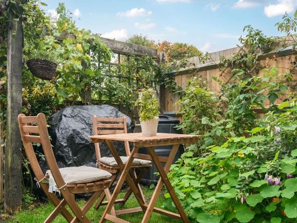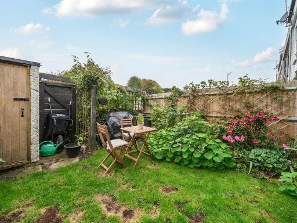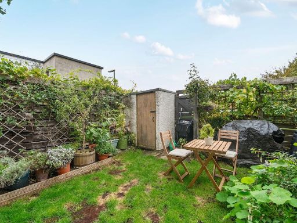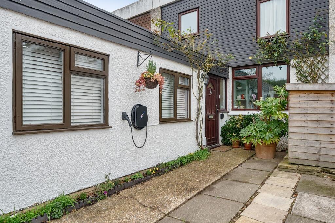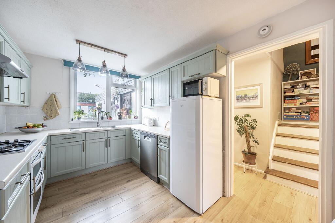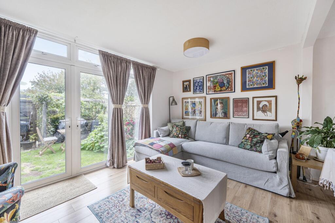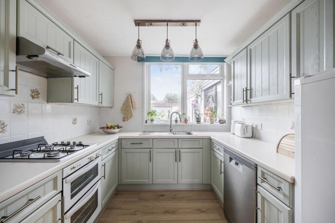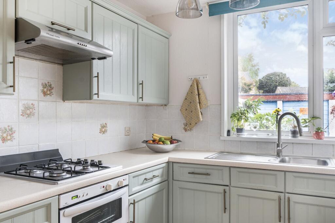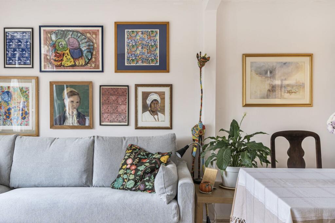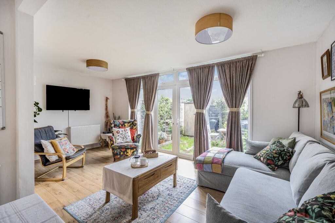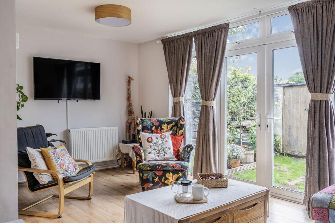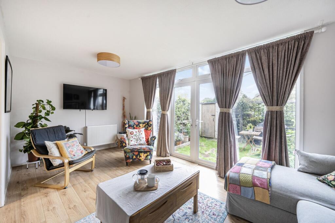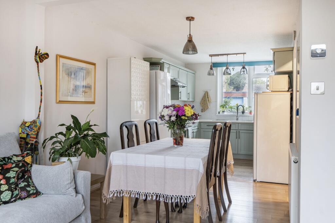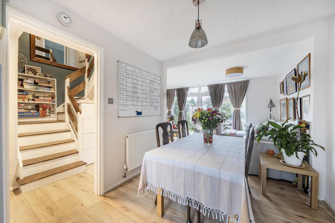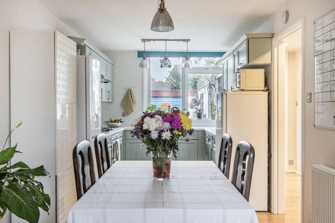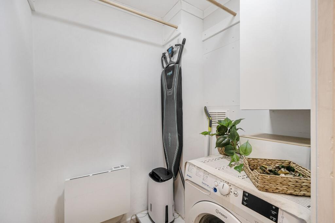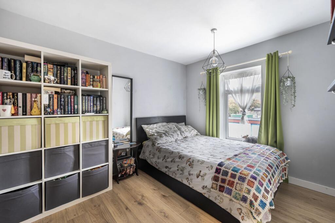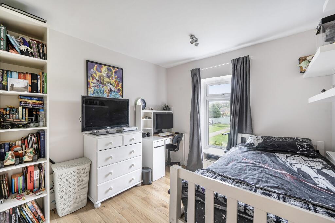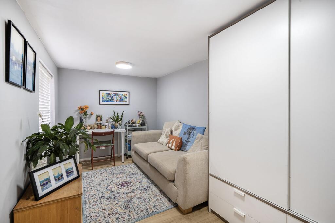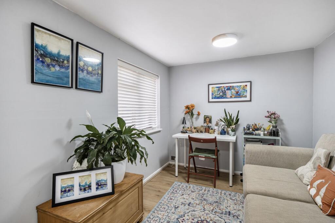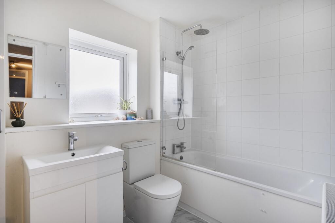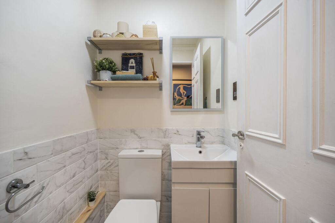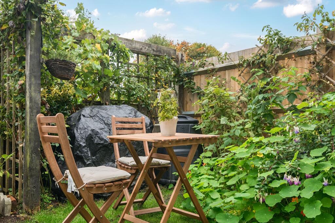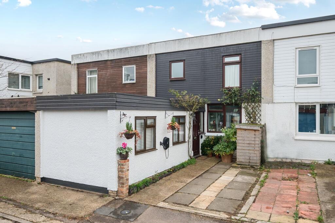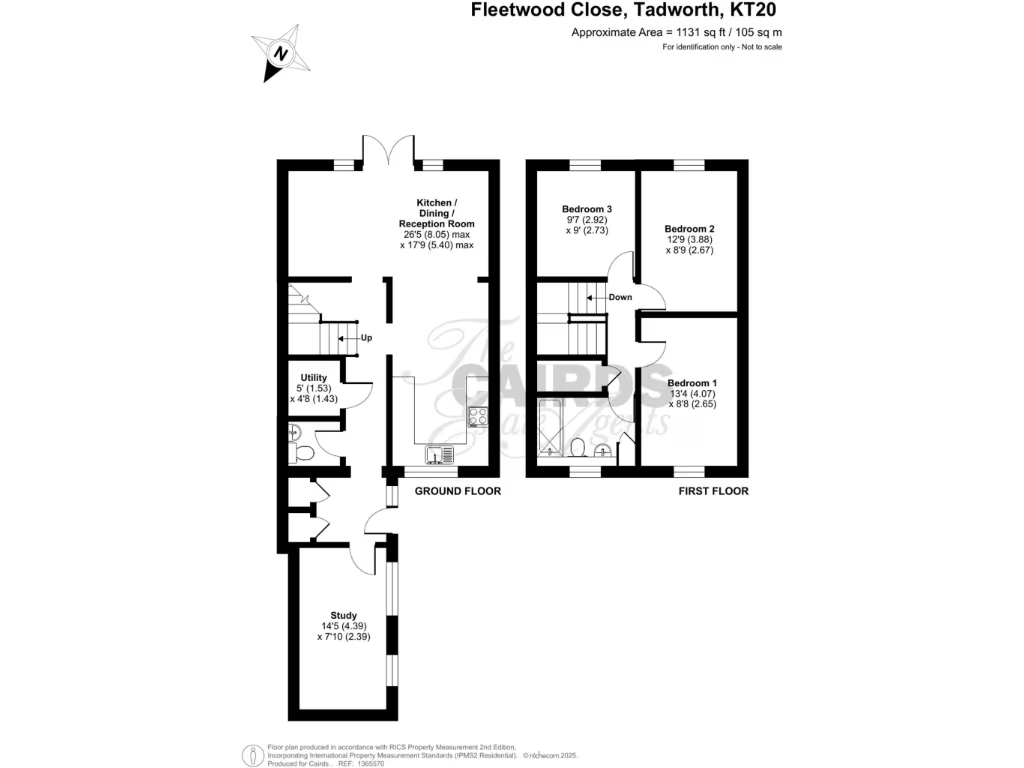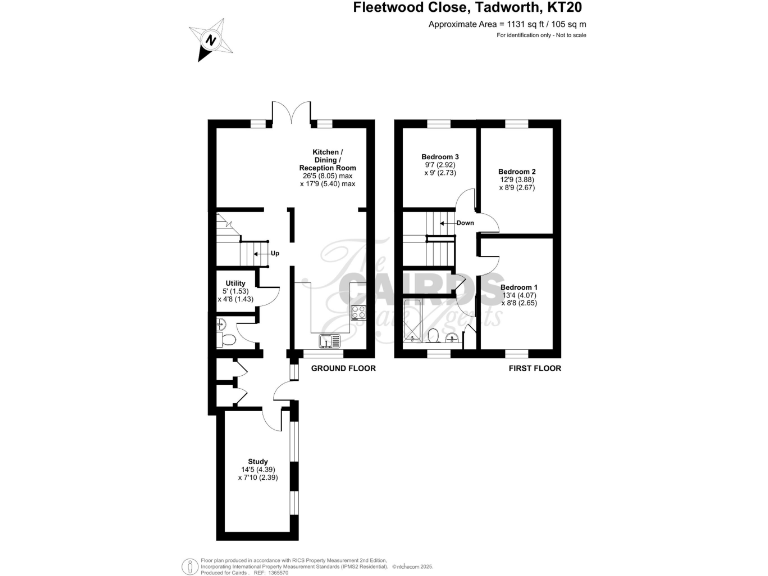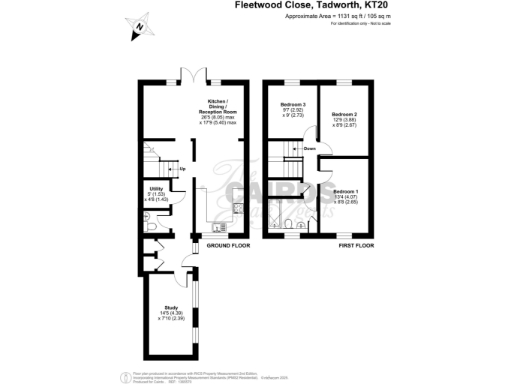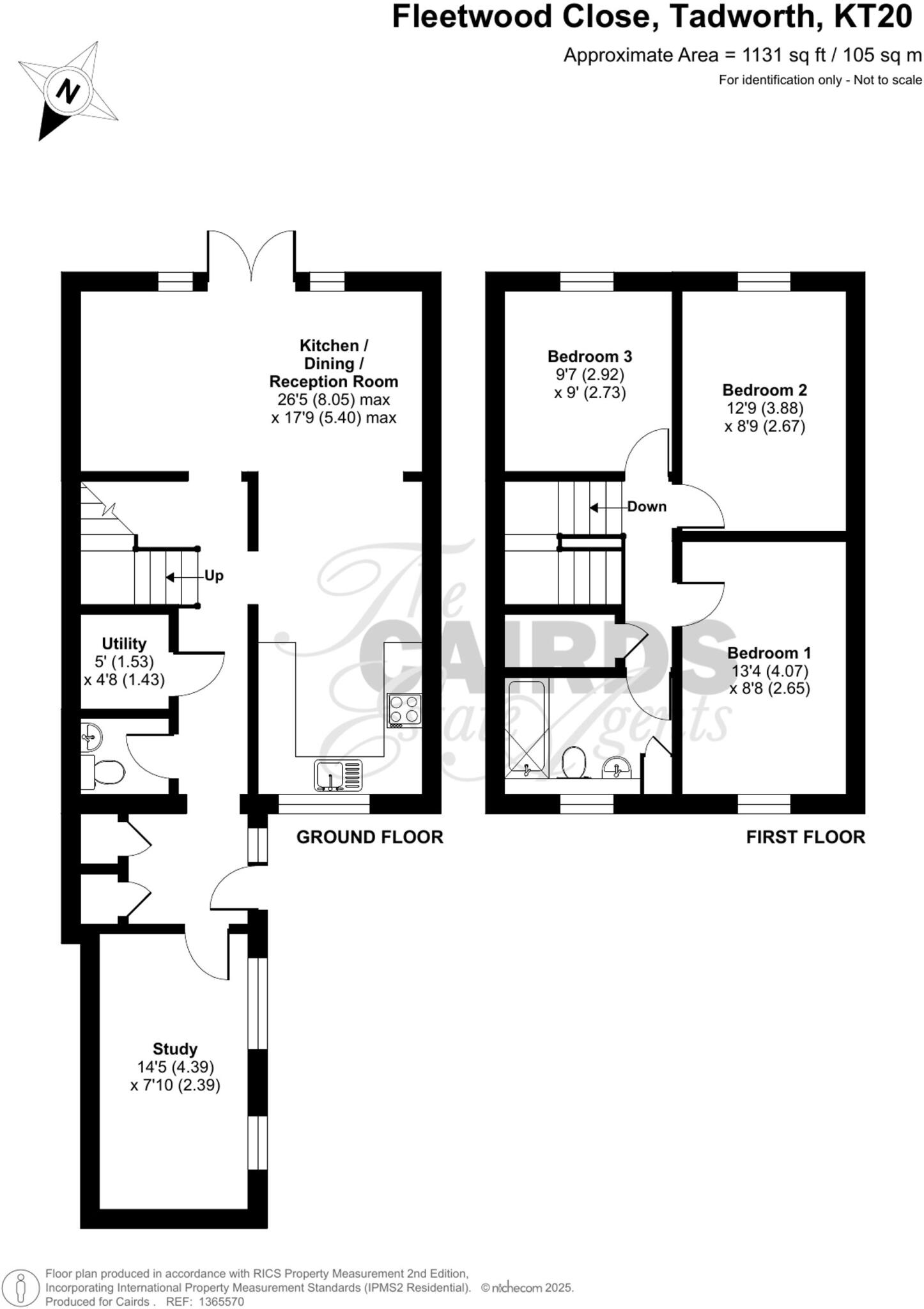Summary - 58 FLEETWOOD CLOSE TADWORTH KT20 5QH
3 bed 1 bath Terraced
Open-plan living, garage conversion and communal gardens near shops and rail.
- Open-plan lounge, kitchen and dining area, bright and sociable
- Garage repurposed as bedroom/family room, reduces dedicated garage use
- Three generous bedrooms and a modern first-floor bathroom
- Small rear garden with gated access to large communal gardens
- Off-street driveway parking with external electric car charging point
- Freehold mid-terrace built 1950s–1960s; timber-frame with partial insulation
- EPC rating E; potential to improve energy efficiency
- Close to station, shops, fast broadband and very low local crime
A well-proportioned mid-terrace home in a popular Tadworth development, this freehold property suits families seeking practical space near good schools and transport. The ground floor offers an open-plan lounge/kitchen/diner that creates a bright, sociable hub. A practical utility area and a downstairs WC add everyday convenience.
The former garage has been repurposed as a bonus bedroom or family room, providing flexible accommodation but removing dedicated internal garage storage. Upstairs are three generous bedrooms and a modern family bathroom. The house is double glazed with gas central heating; the construction era (1950s–1960s) and timber-frame elements suggest some walls have partial insulation.
Outside the rear garden is small and low-maintenance with direct gated access onto large communal gardens — useful extra green space for children or pets. Driveway parking includes an external electric car charging point. The property is close to local shops and the station, with very low local crime and fast broadband, making it practical for commuters and families.
Buyers should note the EPC rating is E and the garage conversion may affect future buyers’ parking or planning preferences. The home is presented in sound decorative order externally and internally but offers straightforward scope for updating or insulation improvements to increase energy efficiency and long-term value.
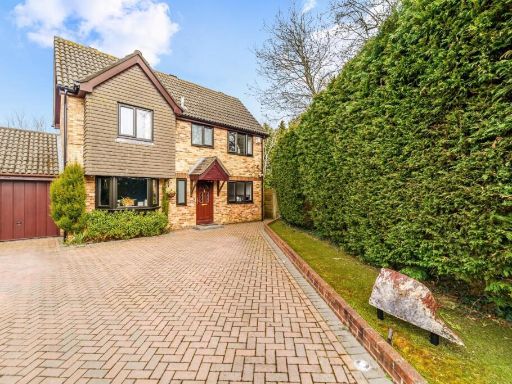 3 bedroom detached house for sale in Thurnham Way, Tadworth, KT20 — £700,000 • 3 bed • 2 bath • 1459 ft²
3 bedroom detached house for sale in Thurnham Way, Tadworth, KT20 — £700,000 • 3 bed • 2 bath • 1459 ft²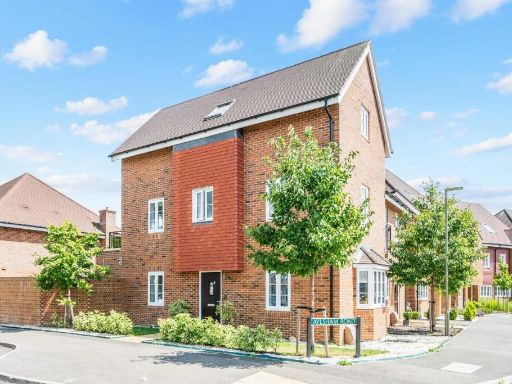 4 bedroom semi-detached house for sale in Chetwode Road, Tadworth, KT20 — £645,000 • 4 bed • 2 bath • 1335 ft²
4 bedroom semi-detached house for sale in Chetwode Road, Tadworth, KT20 — £645,000 • 4 bed • 2 bath • 1335 ft²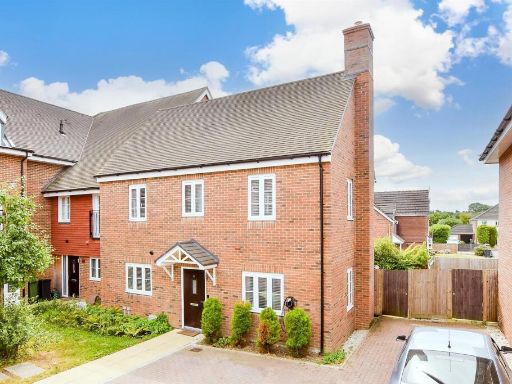 3 bedroom end of terrace house for sale in Dover Road, Tadworth, Surrey, KT20 — £550,000 • 3 bed • 2 bath • 711 ft²
3 bedroom end of terrace house for sale in Dover Road, Tadworth, Surrey, KT20 — £550,000 • 3 bed • 2 bath • 711 ft²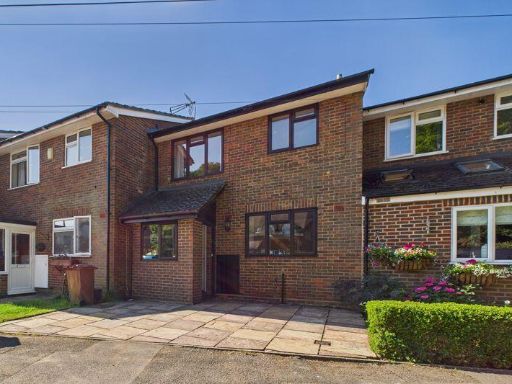 3 bedroom house for sale in Queens Close, Walton on the Hill, KT20 — £550,000 • 3 bed • 1 bath • 676 ft²
3 bedroom house for sale in Queens Close, Walton on the Hill, KT20 — £550,000 • 3 bed • 1 bath • 676 ft²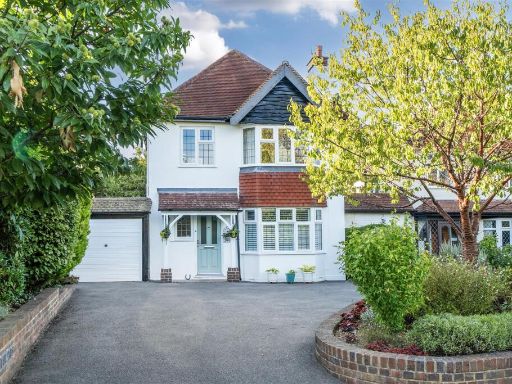 3 bedroom detached house for sale in Tadworth Street, Tadworth, KT20 — £795,000 • 3 bed • 1 bath • 1101 ft²
3 bedroom detached house for sale in Tadworth Street, Tadworth, KT20 — £795,000 • 3 bed • 1 bath • 1101 ft²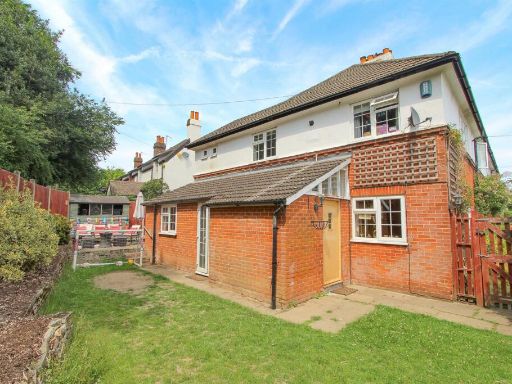 3 bedroom end of terrace house for sale in Chapel Road, Tadworth, KT20 — £525,000 • 3 bed • 1 bath • 1116 ft²
3 bedroom end of terrace house for sale in Chapel Road, Tadworth, KT20 — £525,000 • 3 bed • 1 bath • 1116 ft²