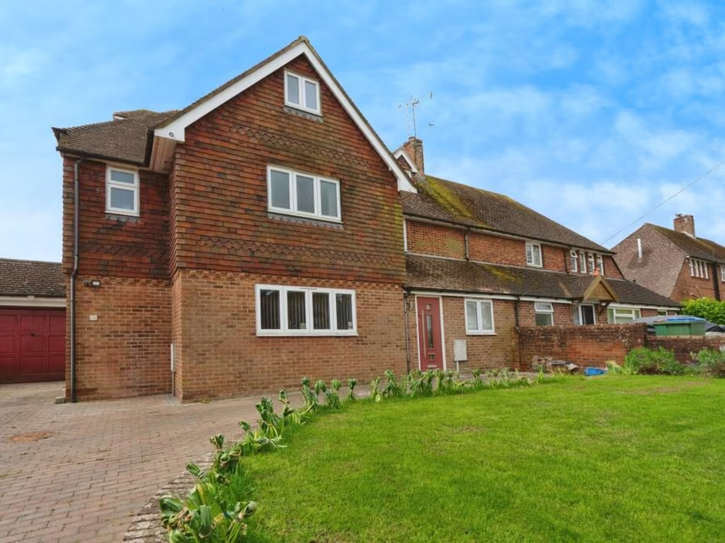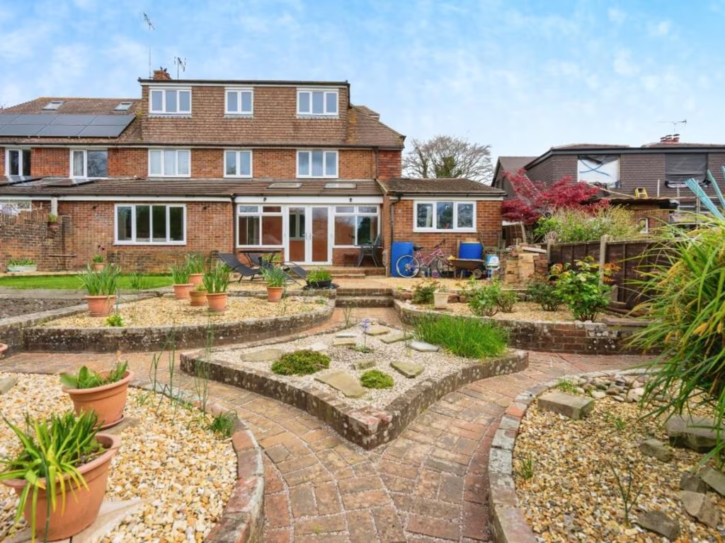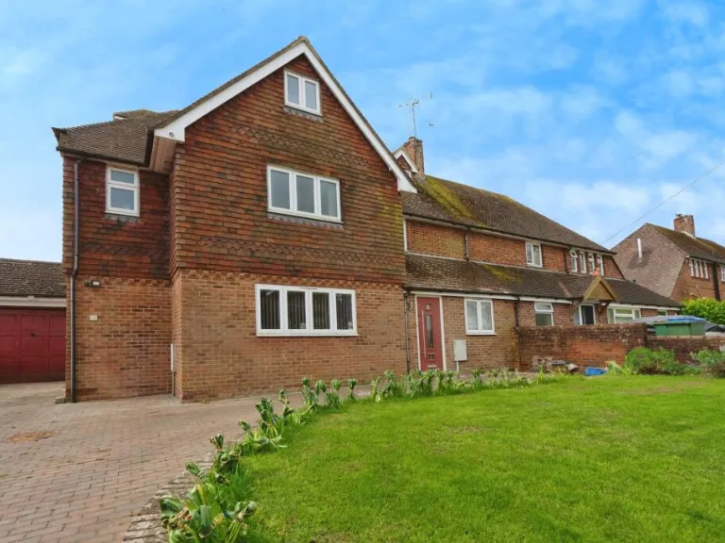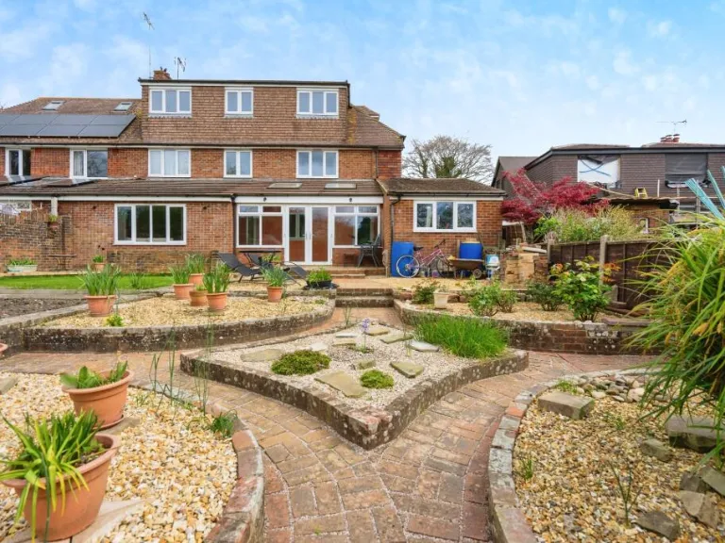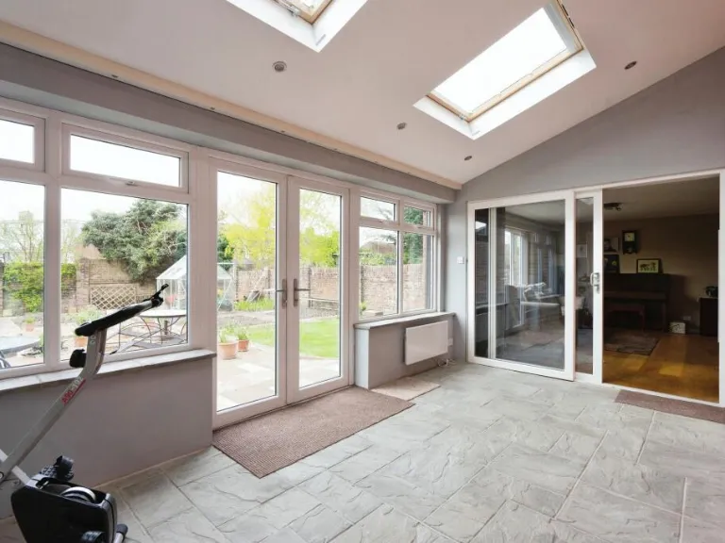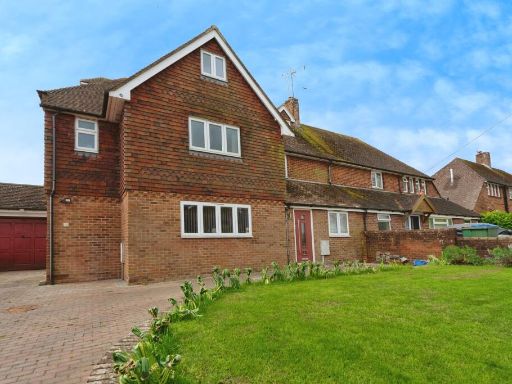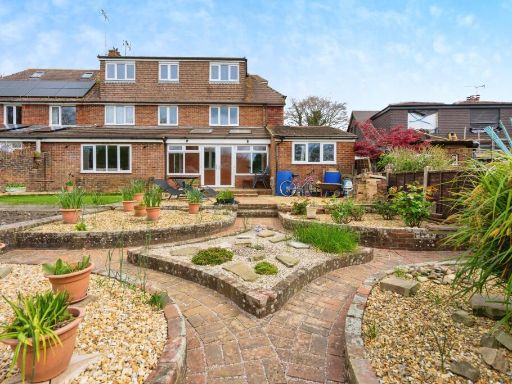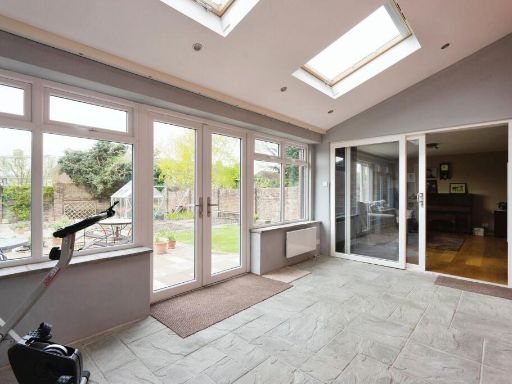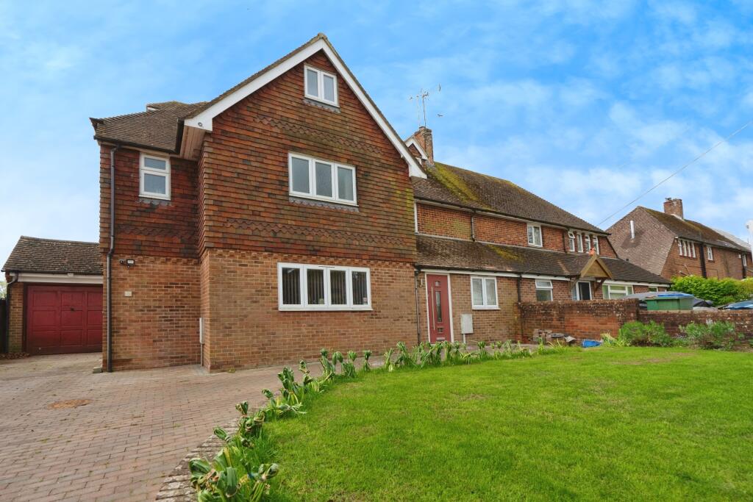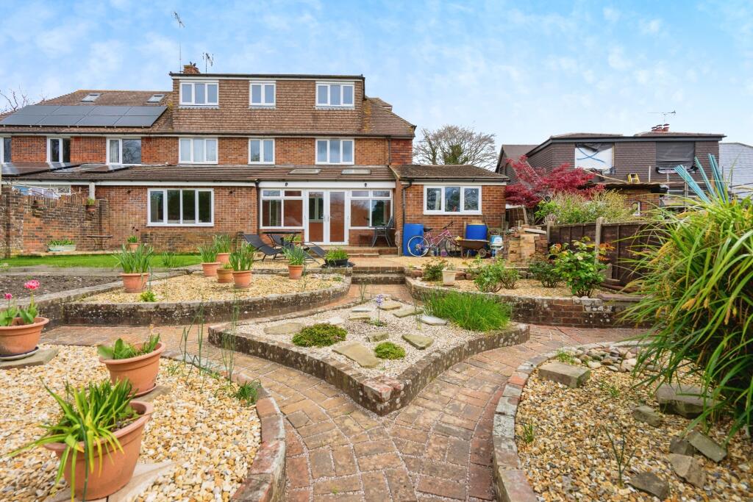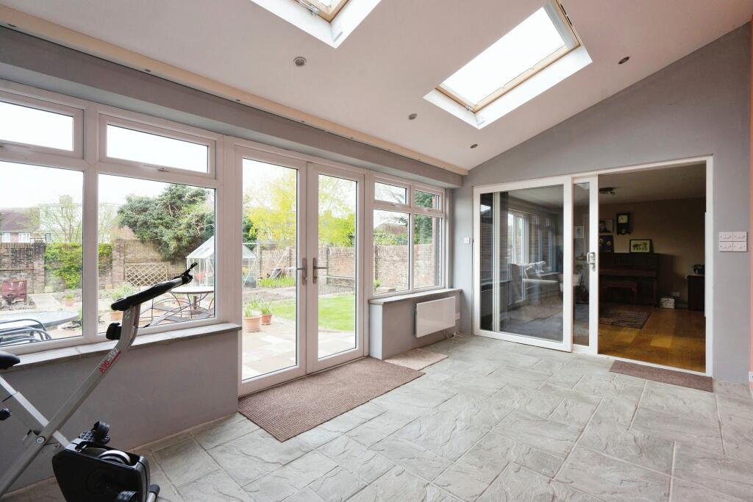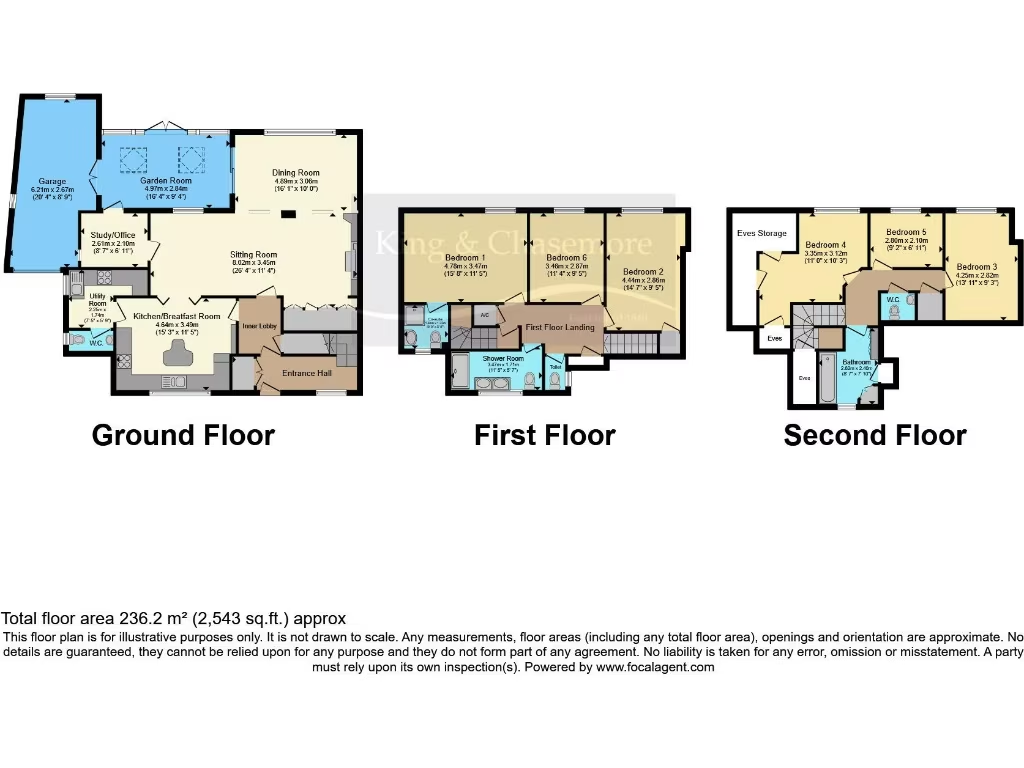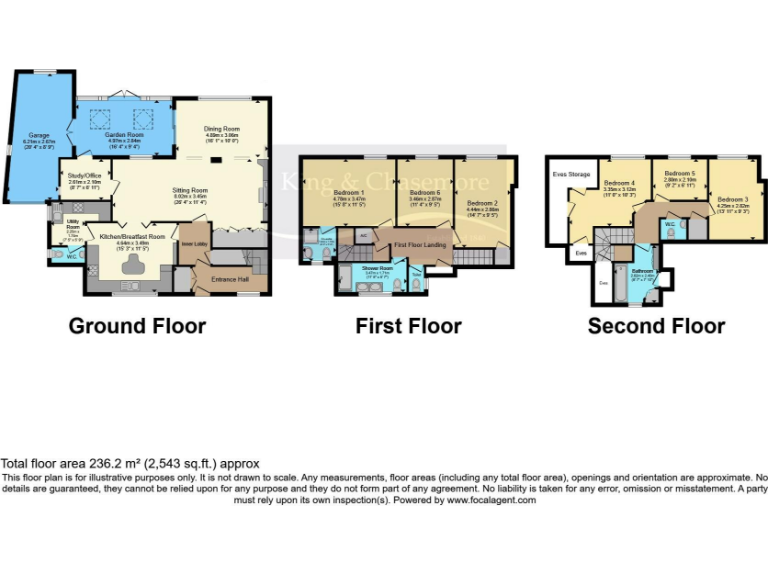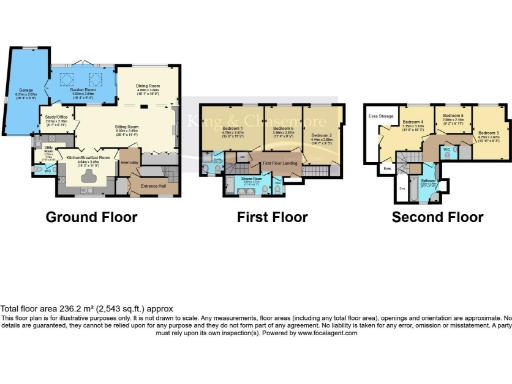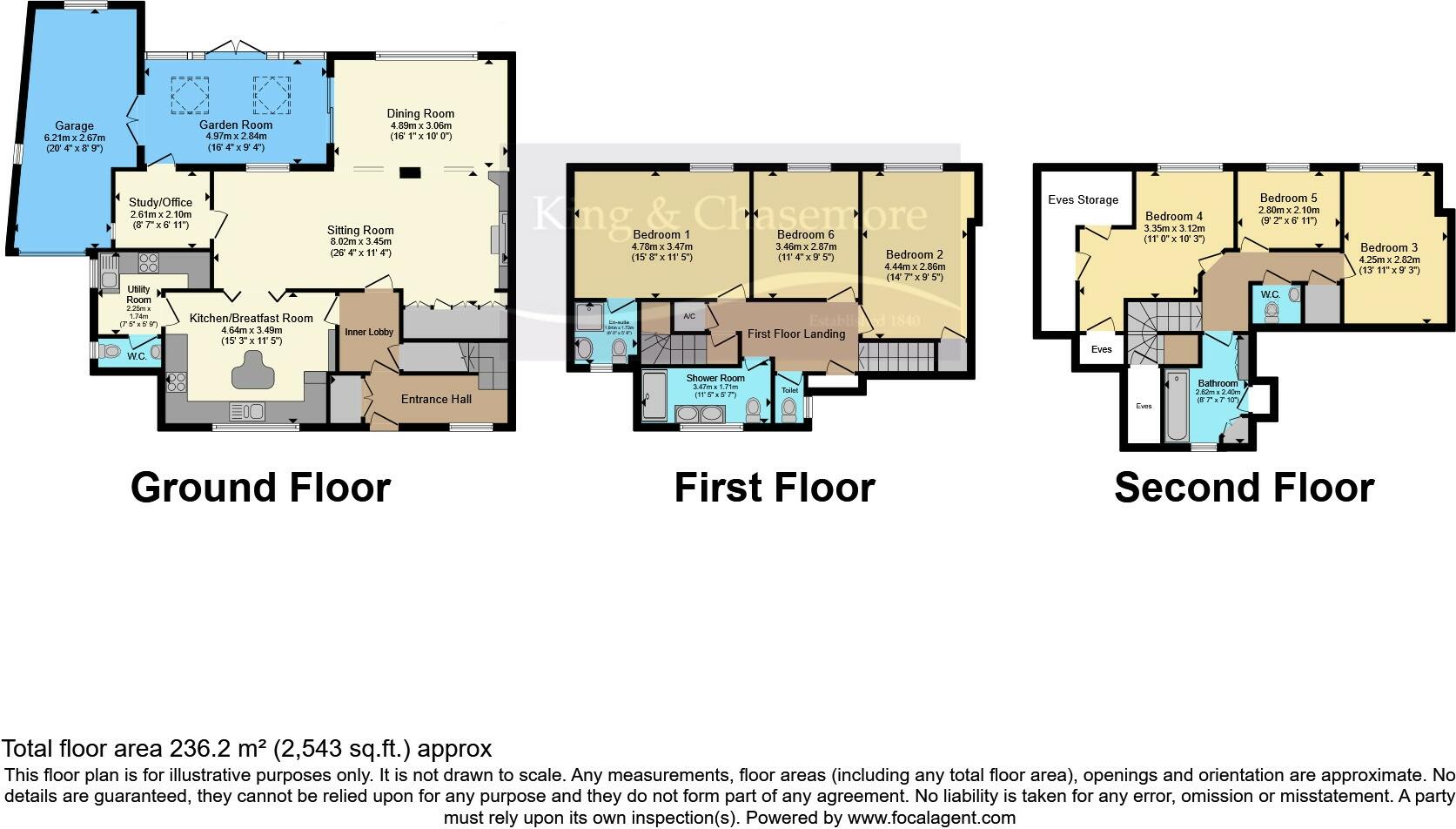Summary - 72 Church Lane, Upper Beeding BN44 3HP
6 bed 2 bath Semi-Detached
Large family home with South Downs views, parking and easy-maintenance garden.
- Six bedrooms and three reception rooms across approximately 2,543 sq ft
- Panoramic Truleigh Hill and South Downs views
- High-spec kitchen with AEG appliances and separate utility room
- Five WCs, two shower rooms plus family bathroom for busy households
- Large block-paved driveway with parking for several cars
- Landscaped, easy-to-maintain garden ideal for entertaining
- Built 1930s–1940s; cavity walls assumed uninsulated (may need upgrading)
- Freehold, no flood risk; fast broadband and excellent mobile signal
This extended six-bedroom semi-detached home on Church Lane offers generous family living across about 2,543 sq ft, with panoramic views to Truleigh Hill and the South Downs. The layout includes three reception rooms — a living room, dining room and a bright garden/sunroom with Velux windows — alongside a high-spec kitchen/breakfast room with AEG appliances and a useful utility. Practical features include five WCs, two shower rooms, a family bathroom, double glazing throughout and mains gas central heating.
Outside, the property sits on a large plot with a landscaped, low-maintenance garden and a block-paved driveway providing off-street parking for several cars. Local amenities are strong: fast broadband and excellent mobile signal, low crime, an outstanding primary school nearby, and easy access to countryside walking and transport links — a comfortable base for family life or multigenerational households.
Built between the 1930s and 1940s and improved over time, the house has period character combined with modern fittings. A practical note: the property’s cavity walls are recorded as having no insulation (assumed), so buyers should factor potential energy-efficiency upgrades into plans. Overall, this freehold home gives space, views and convenient village-edge living, with scope to personalise or improve thermal performance where desired.
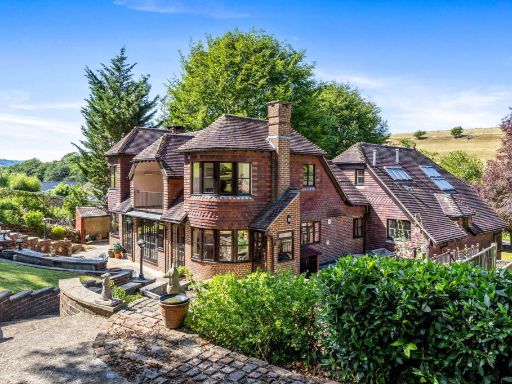 6 bedroom detached house for sale in Henfield Road, Upper Beeding, Steyning, BN44 3TF, BN44 — £1,300,000 • 6 bed • 4 bath • 4083 ft²
6 bedroom detached house for sale in Henfield Road, Upper Beeding, Steyning, BN44 3TF, BN44 — £1,300,000 • 6 bed • 4 bath • 4083 ft²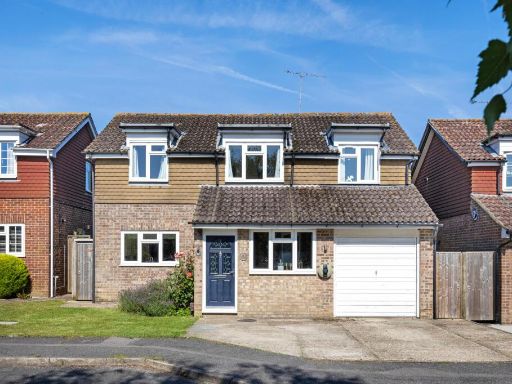 4 bedroom detached house for sale in The Driftway, Upper Beeding, BN44 — £600,000 • 4 bed • 2 bath • 1614 ft²
4 bedroom detached house for sale in The Driftway, Upper Beeding, BN44 — £600,000 • 4 bed • 2 bath • 1614 ft²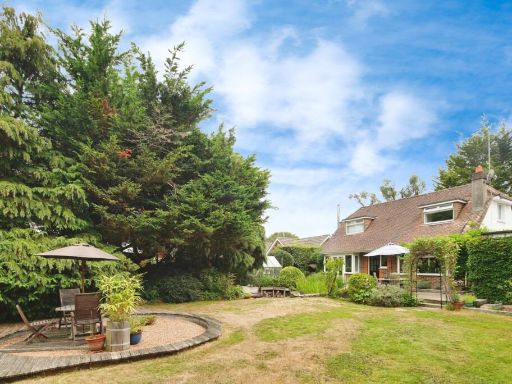 4 bedroom detached house for sale in Pound Lane, Upper Beeding, West Sussex, BN44 — £700,000 • 4 bed • 3 bath • 1577 ft²
4 bedroom detached house for sale in Pound Lane, Upper Beeding, West Sussex, BN44 — £700,000 • 4 bed • 3 bath • 1577 ft²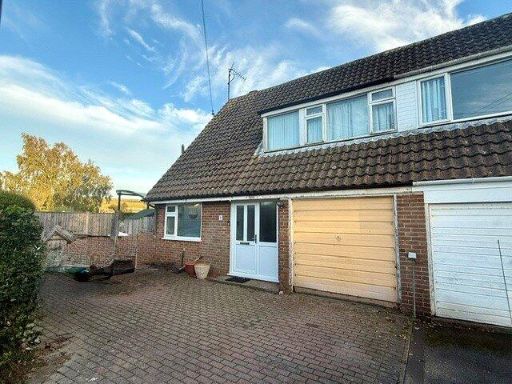 3 bedroom semi-detached house for sale in School Road, Upper Beeding, West Sussex, BN44 — £425,000 • 3 bed • 1 bath • 1377 ft²
3 bedroom semi-detached house for sale in School Road, Upper Beeding, West Sussex, BN44 — £425,000 • 3 bed • 1 bath • 1377 ft²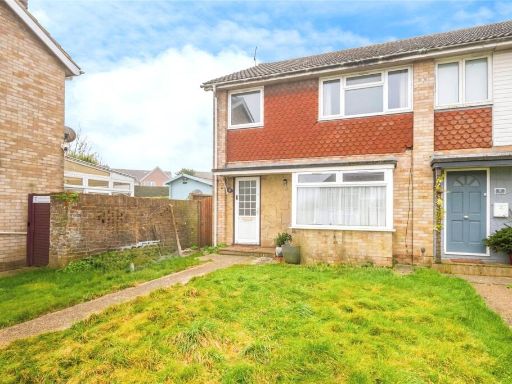 3 bedroom end of terrace house for sale in Truleigh Road, Upper Beeding, West Sussex, BN44 — £350,000 • 3 bed • 2 bath • 865 ft²
3 bedroom end of terrace house for sale in Truleigh Road, Upper Beeding, West Sussex, BN44 — £350,000 • 3 bed • 2 bath • 865 ft²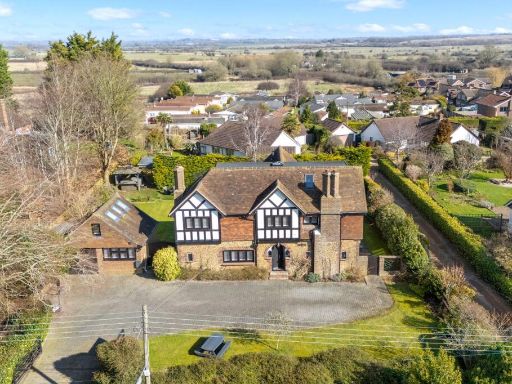 5 bedroom detached house for sale in Church Lane, Upper Beeding, BN44 — £1,300,000 • 5 bed • 2 bath • 2197 ft²
5 bedroom detached house for sale in Church Lane, Upper Beeding, BN44 — £1,300,000 • 5 bed • 2 bath • 2197 ft²