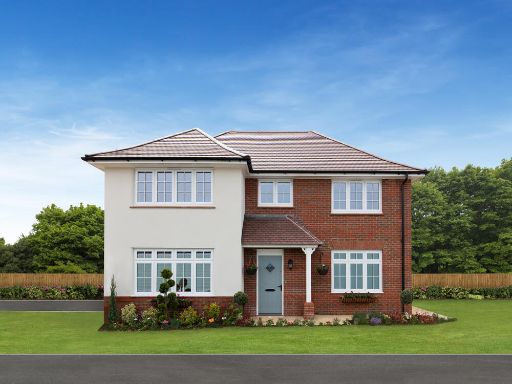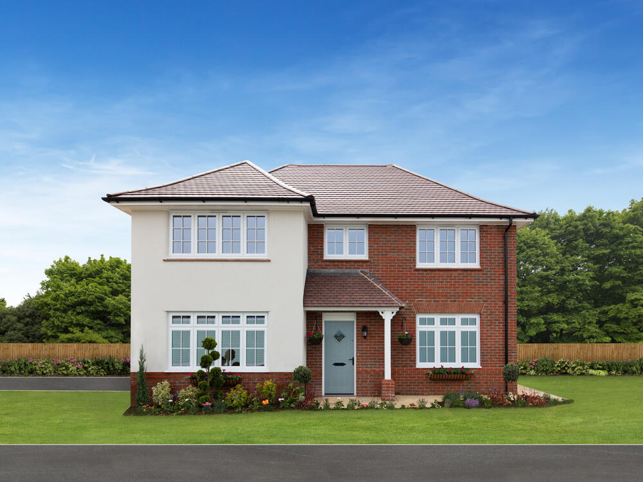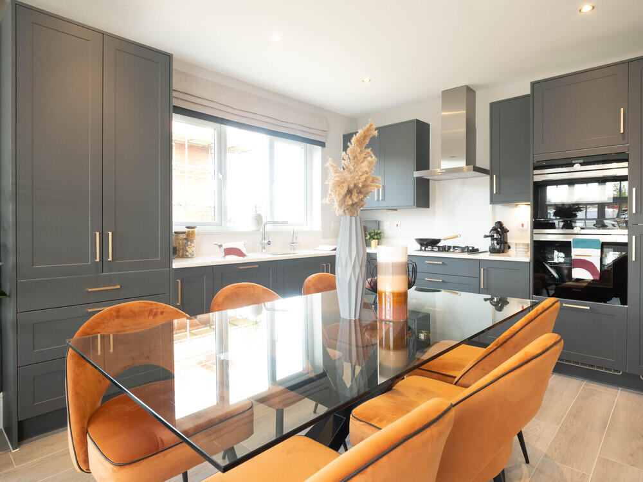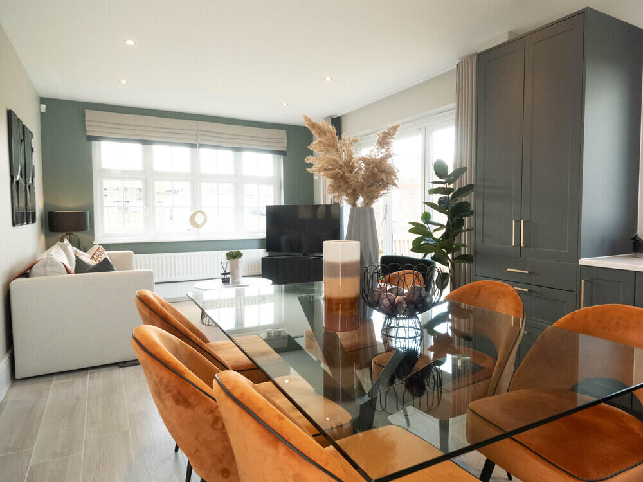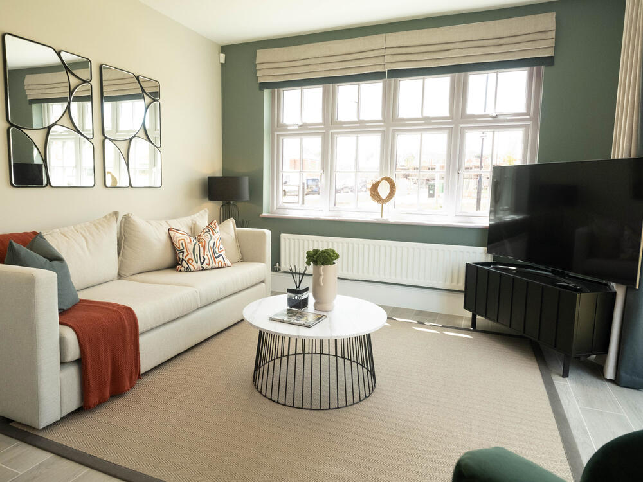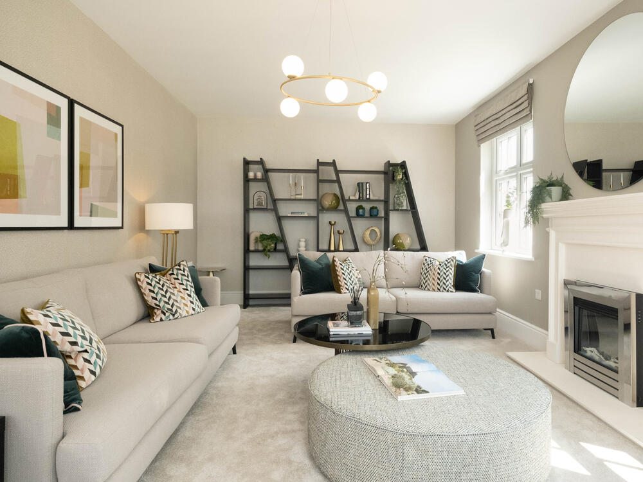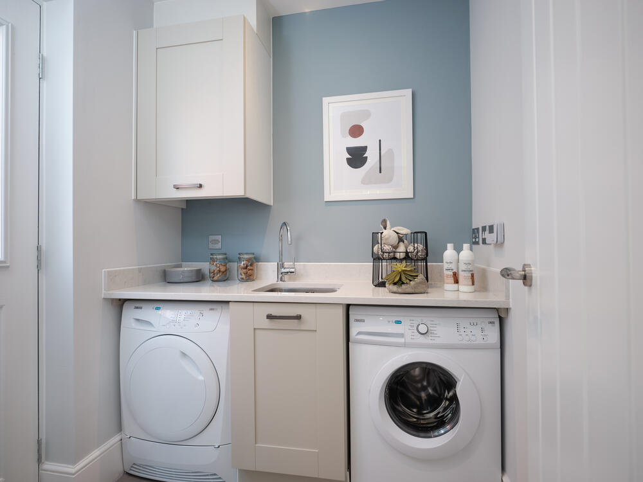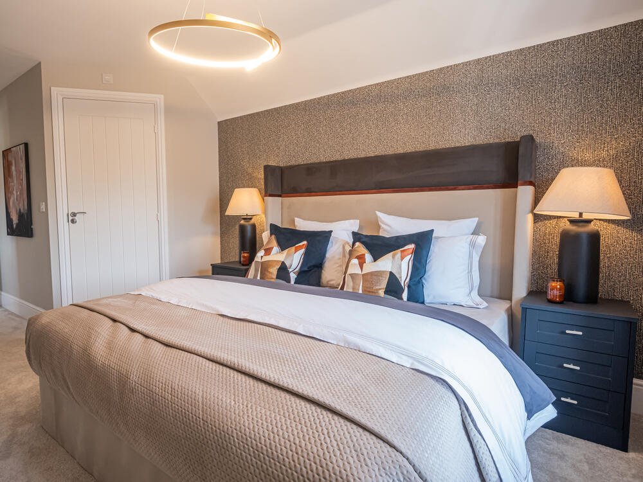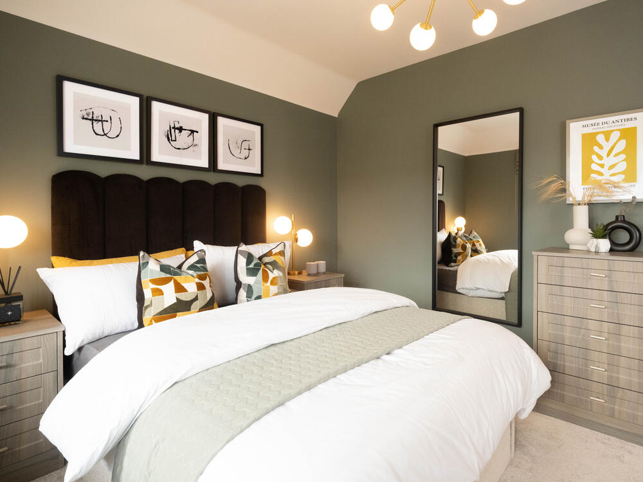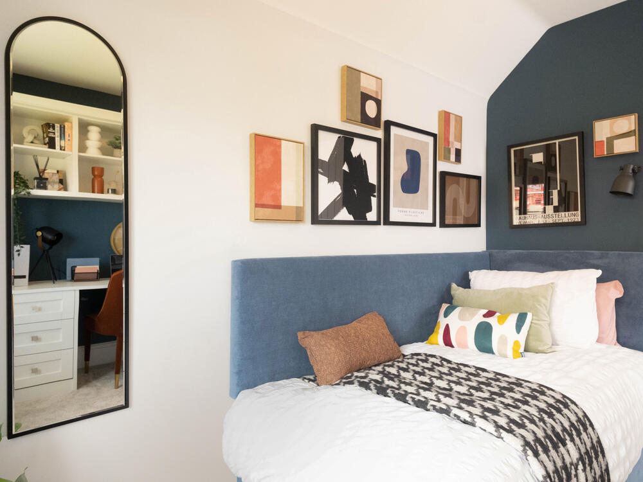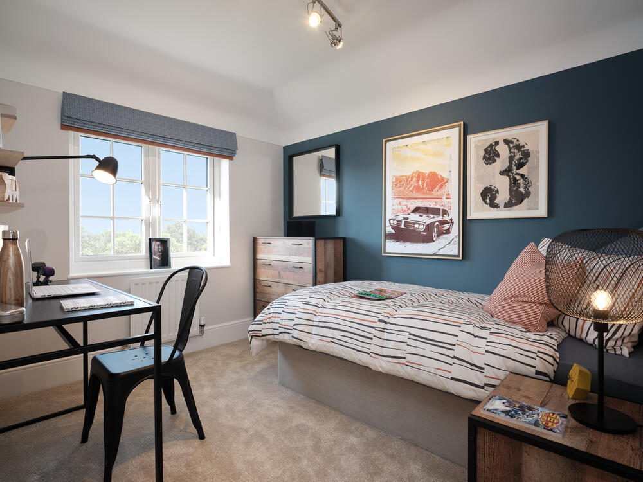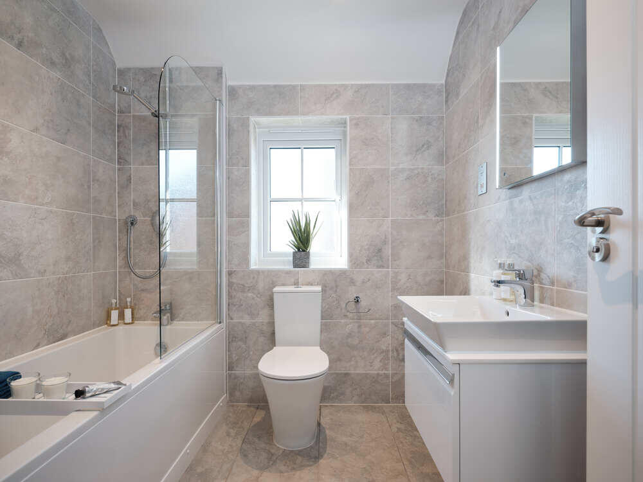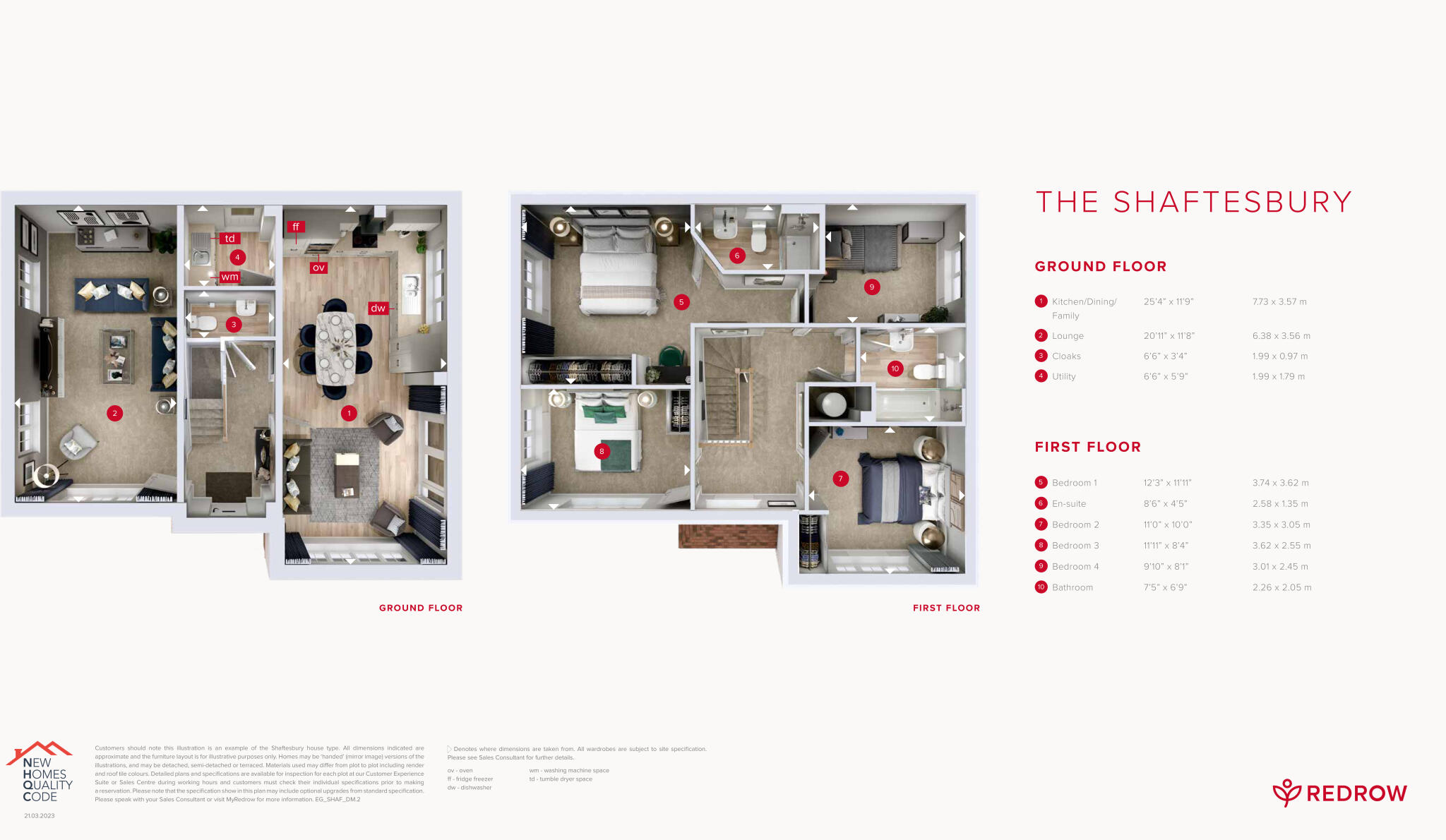Summary - Haverhill Road,
Haverhill,
Suffolk,
CB9 7UD
CB9 7UD
4 bed 1 bath Detached
Eco-efficient detached home with generous outdoor space and practical layout.
Energy-efficient: air source heat pump and thick insulation
Underfloor heating to ground floor for consistent warmth
Open-plan kitchen/family/dining with patio doors to garden
Separate, spacious lounge for quieter living
Very large private plot with garden and single garage
Only one full bathroom for four bedrooms — potential inconvenience
Broadband reported as slow despite excellent mobile signal
Tenure unspecified — confirm before exchange
This four-bedroom detached new-build blends contemporary comfort with low-running costs. Built with thicker insulation, an air source heat pump and underfloor heating, the home is designed to be energy-efficient and economical to run. Large windows and double doors bring light into the open-plan kitchen/family/dining area, while a separate lounge gives a quieter living room option.
Set on a very large plot with a private garden and single garage, the property suits buyers who want outdoor space and off-street parking without extensive maintenance. The layout includes a utility and downstairs cloakroom for practical day-to-day living. The home sits within The Parklands development, which offers green spaces, footpaths and cycleways nearby.
Notable limitations are factual: the house provides just one family bathroom for four bedrooms, which may be inconvenient for some households. Broadband speeds are reported as slow despite excellent mobile signal. Tenure details are not specified and should be confirmed. The overall house size (approximately 1,126 sq ft) is compact for a four-bedroom home, so room layouts are a consideration for those requiring larger living spaces.
For a buyer seeking an energy-efficient, modern property with generous outside space in a semi-rural setting, this offers strong appeal. Downsizers or households prioritising low running costs and easy-access green areas will find the home especially relevant; buyers needing fast broadband, multiple bathrooms, or larger internal living areas should factor these constraints into their decision.
 4 bedroom detached house for sale in Haverhill Road,
Haverhill,
Suffolk,
CB9 7UD
, CB9 — £525,000 • 4 bed • 1 bath
4 bedroom detached house for sale in Haverhill Road,
Haverhill,
Suffolk,
CB9 7UD
, CB9 — £525,000 • 4 bed • 1 bath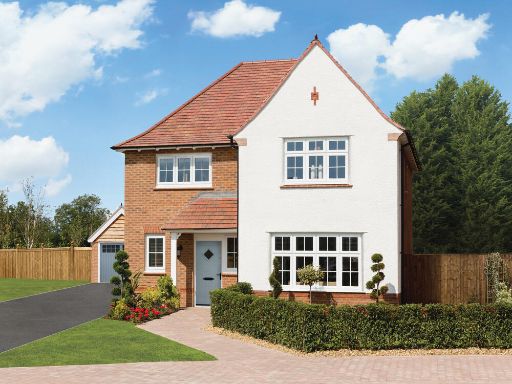 4 bedroom detached house for sale in Haverhill Road,
Haverhill,
Suffolk,
CB9 7UD
, CB9 — £470,000 • 4 bed • 1 bath • 1203 ft²
4 bedroom detached house for sale in Haverhill Road,
Haverhill,
Suffolk,
CB9 7UD
, CB9 — £470,000 • 4 bed • 1 bath • 1203 ft²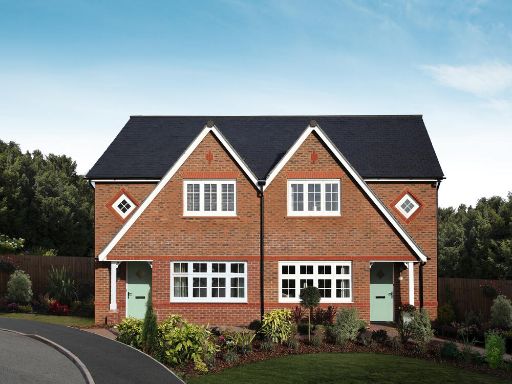 3 bedroom semi-detached house for sale in Haverhill Road,
Haverhill,
Suffolk,
CB9 7UD
, CB9 — £350,000 • 3 bed • 1 bath • 779 ft²
3 bedroom semi-detached house for sale in Haverhill Road,
Haverhill,
Suffolk,
CB9 7UD
, CB9 — £350,000 • 3 bed • 1 bath • 779 ft²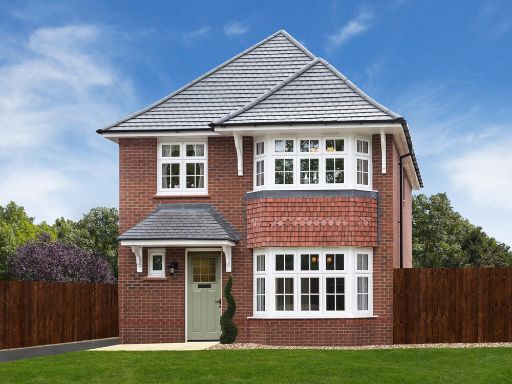 3 bedroom detached house for sale in Haverhill Road,
Haverhill,
Suffolk,
CB9 7UD
, CB9 — £445,000 • 3 bed • 1 bath • 987 ft²
3 bedroom detached house for sale in Haverhill Road,
Haverhill,
Suffolk,
CB9 7UD
, CB9 — £445,000 • 3 bed • 1 bath • 987 ft²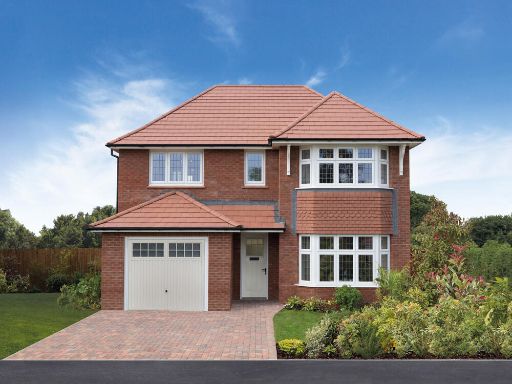 3 bedroom detached house for sale in Haverhill Road,
Haverhill,
Suffolk,
CB9 7UD
, CB9 — £475,000 • 3 bed • 1 bath • 1320 ft²
3 bedroom detached house for sale in Haverhill Road,
Haverhill,
Suffolk,
CB9 7UD
, CB9 — £475,000 • 3 bed • 1 bath • 1320 ft²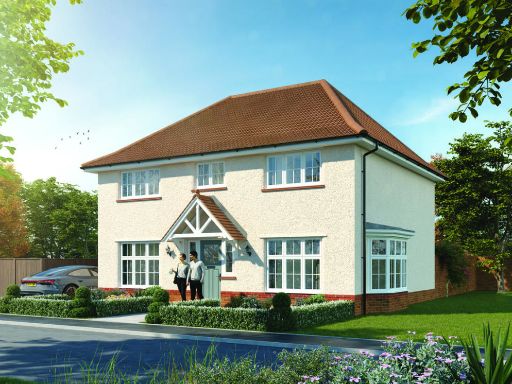 4 bedroom detached house for sale in Haverhill Road,
Haverhill,
Suffolk,
CB9 7UD
, CB9 — £550,000 • 4 bed • 1 bath • 1346 ft²
4 bedroom detached house for sale in Haverhill Road,
Haverhill,
Suffolk,
CB9 7UD
, CB9 — £550,000 • 4 bed • 1 bath • 1346 ft²





















