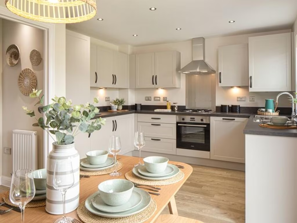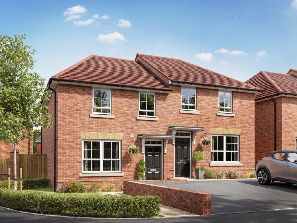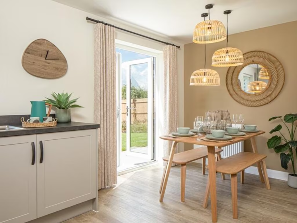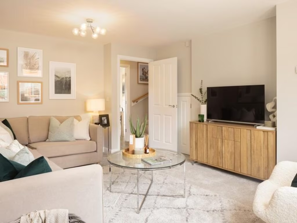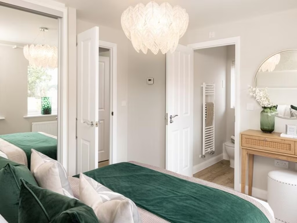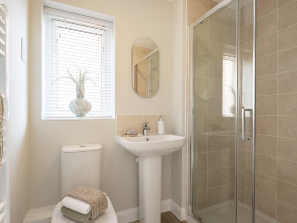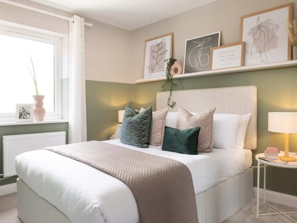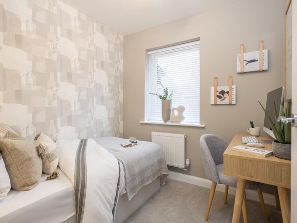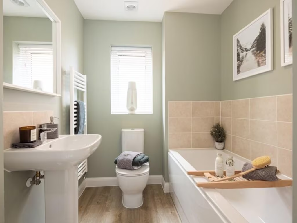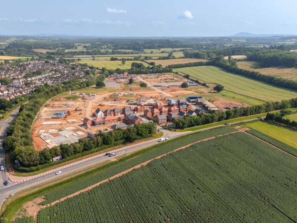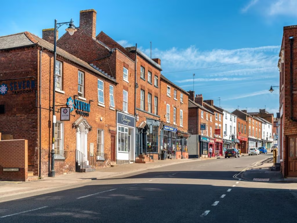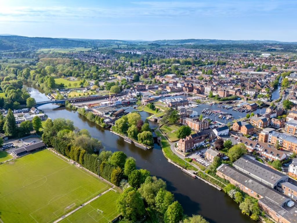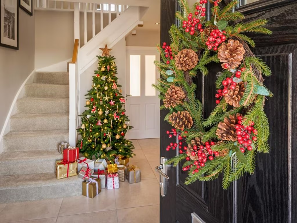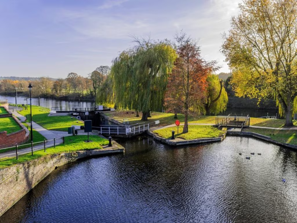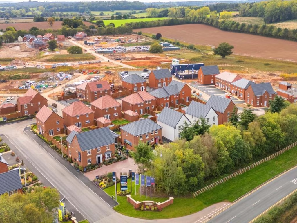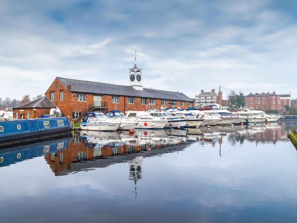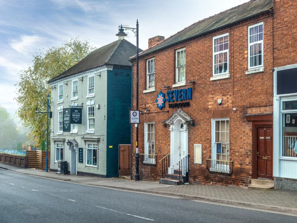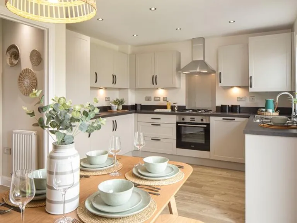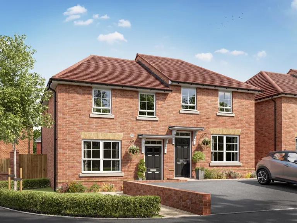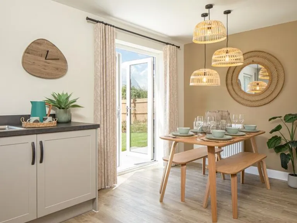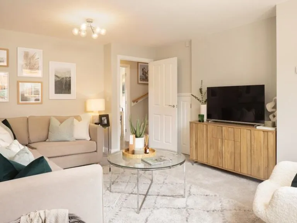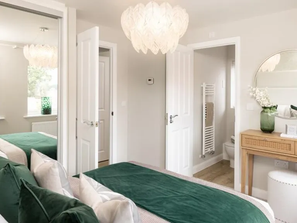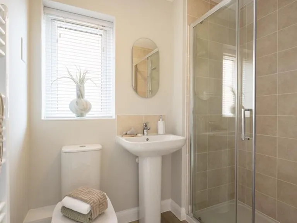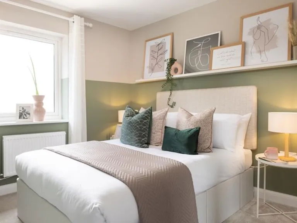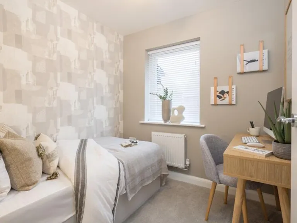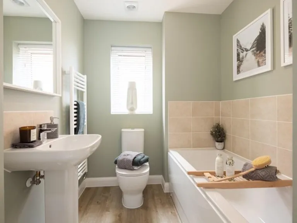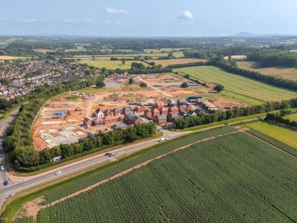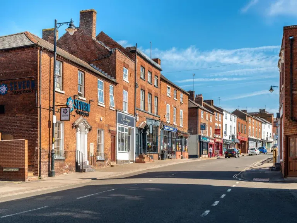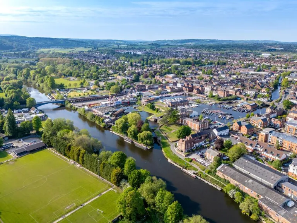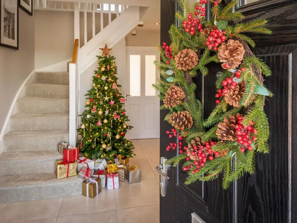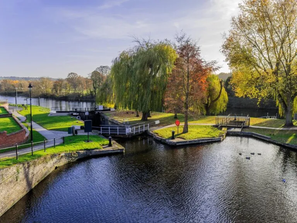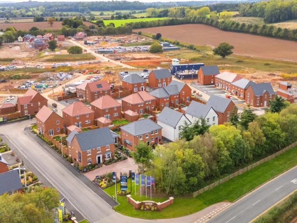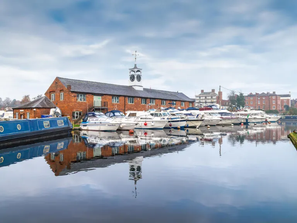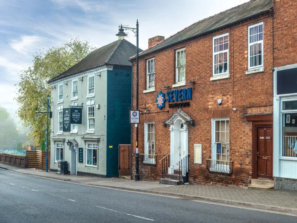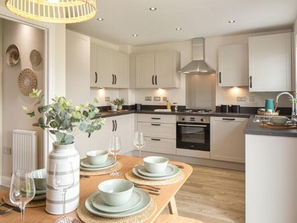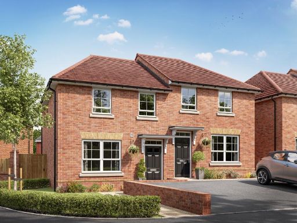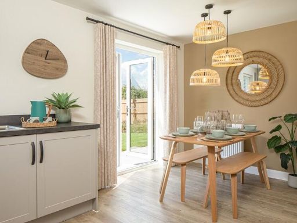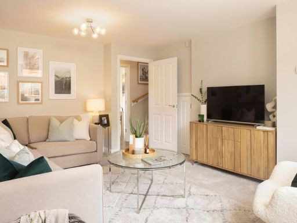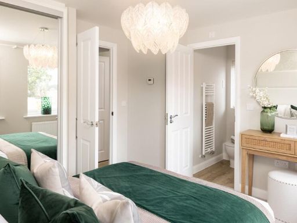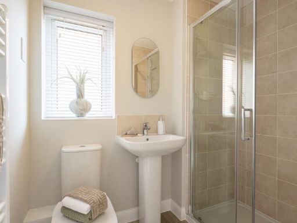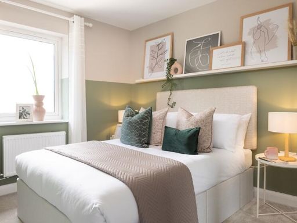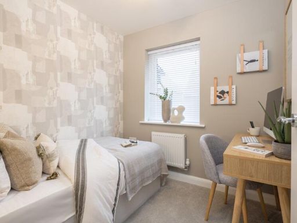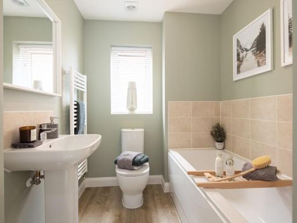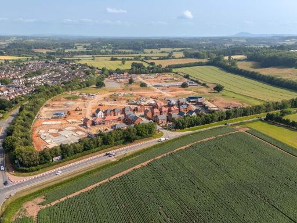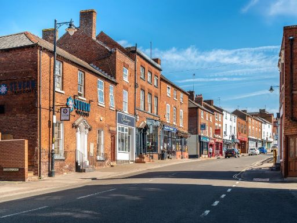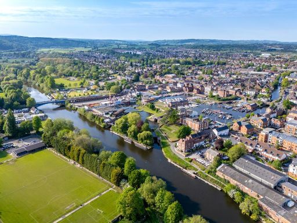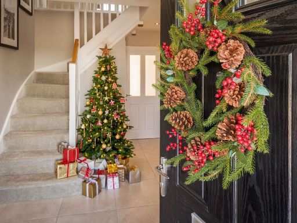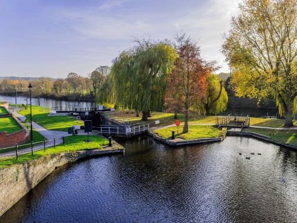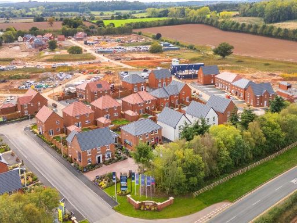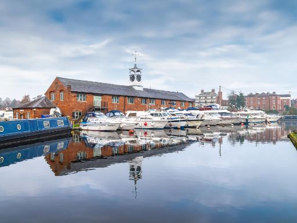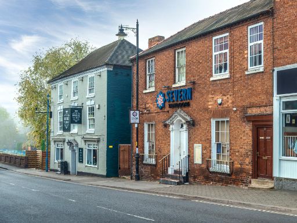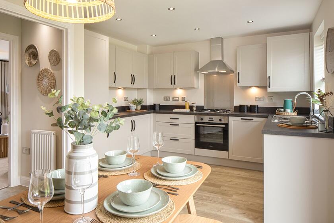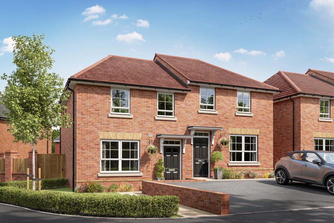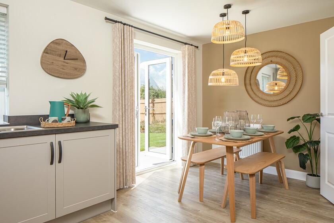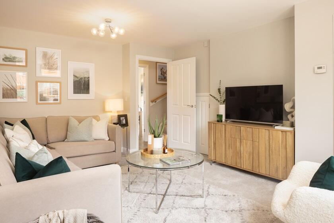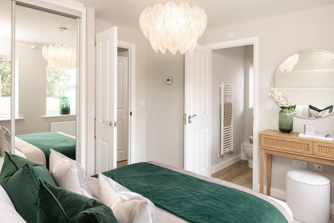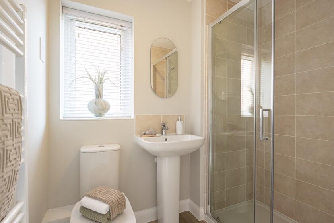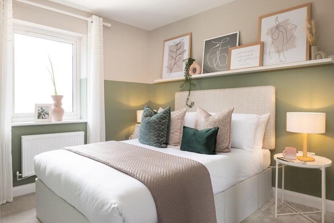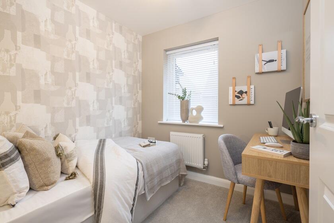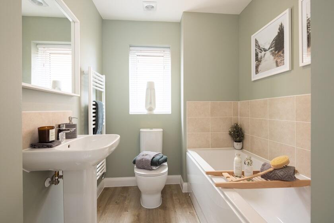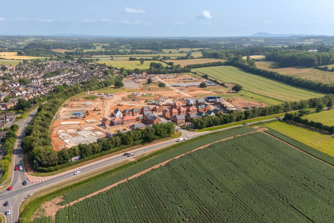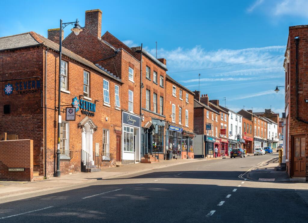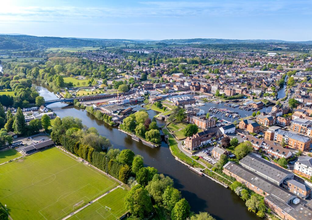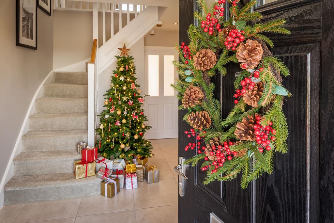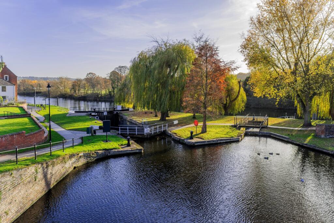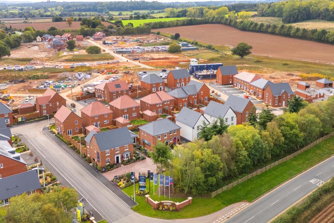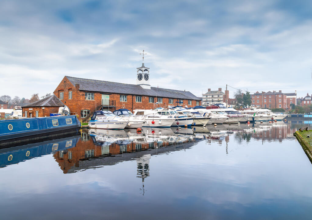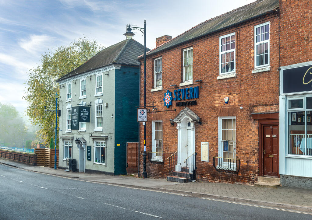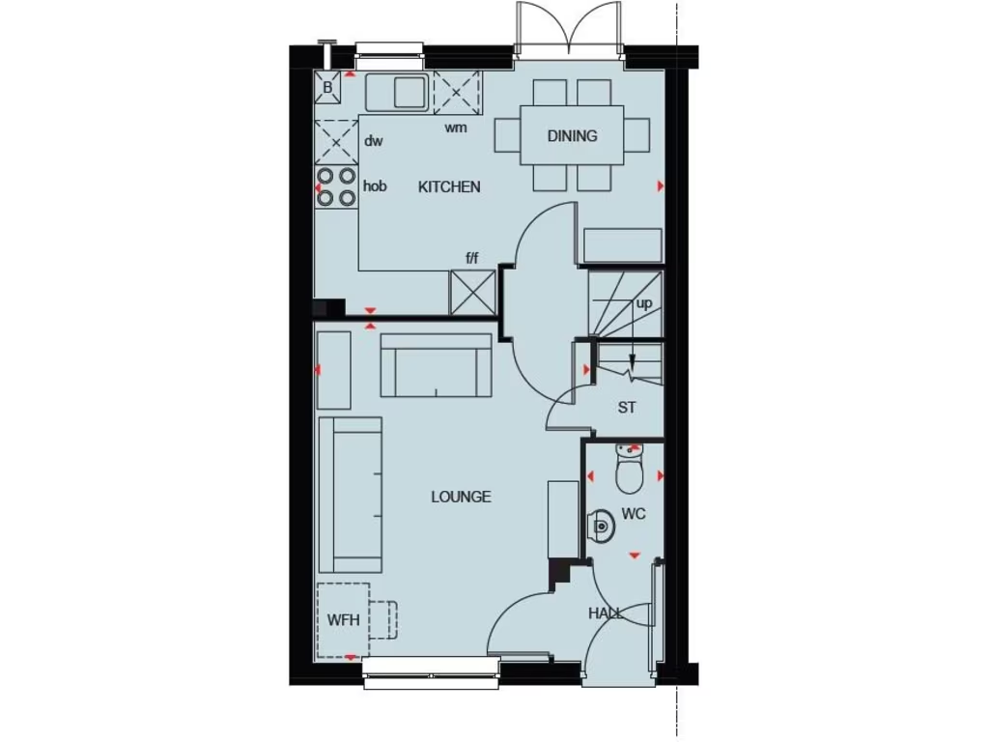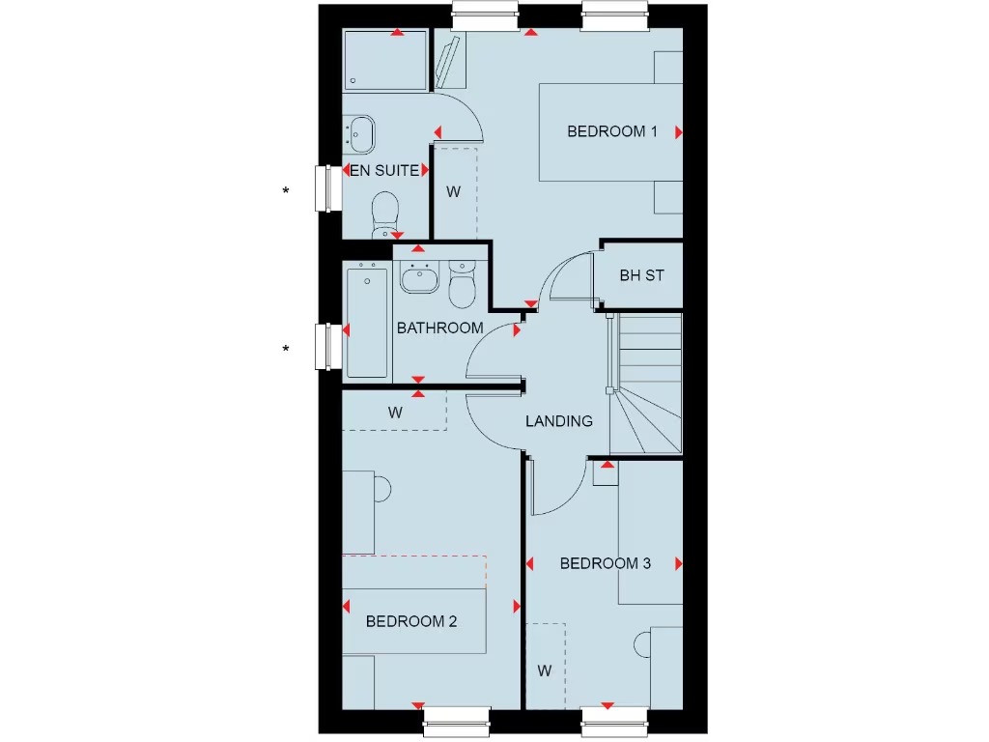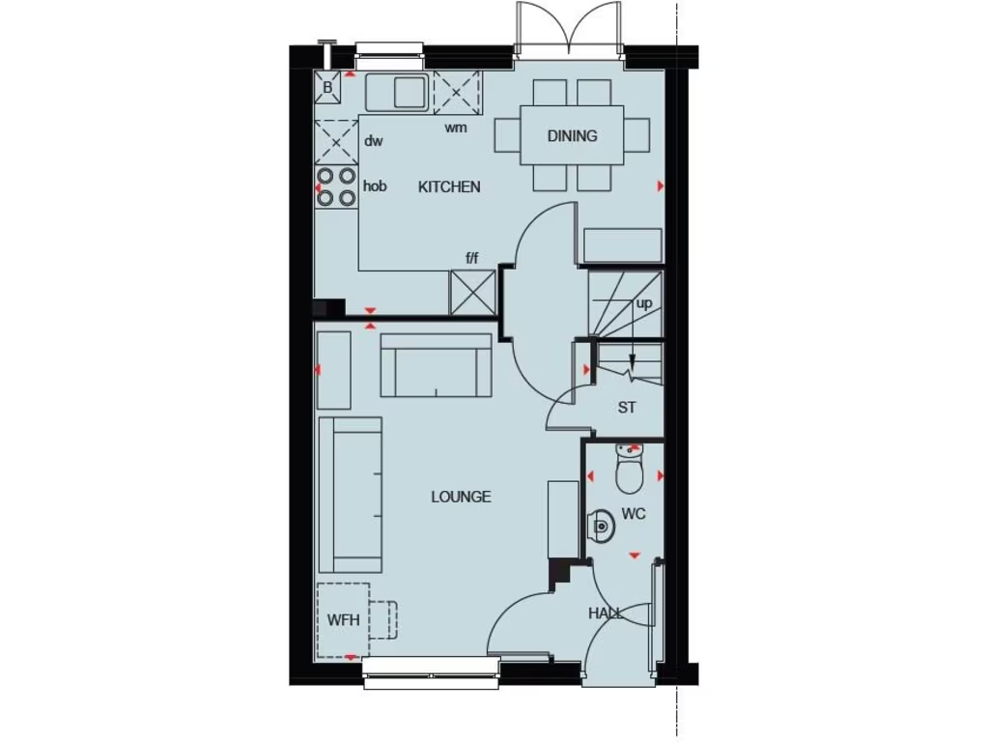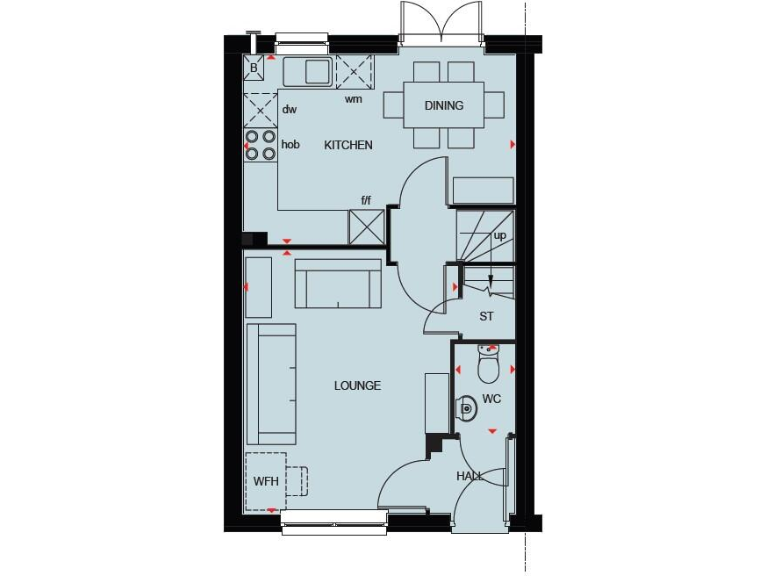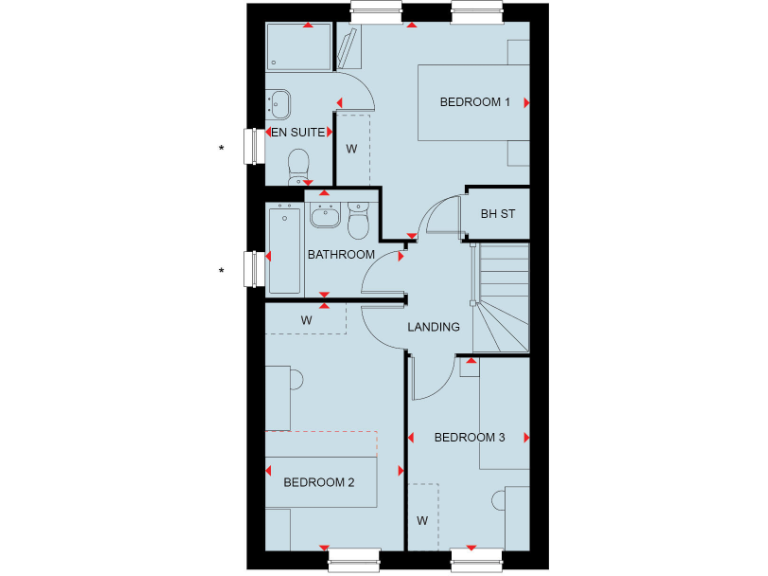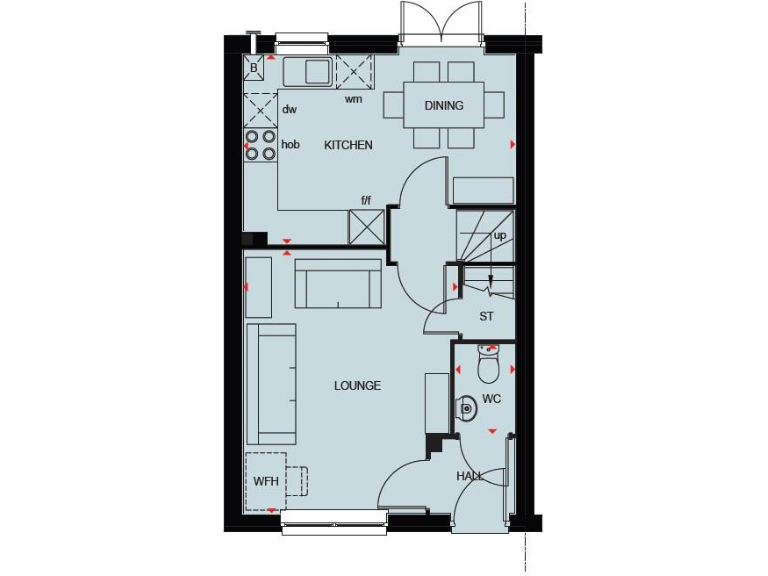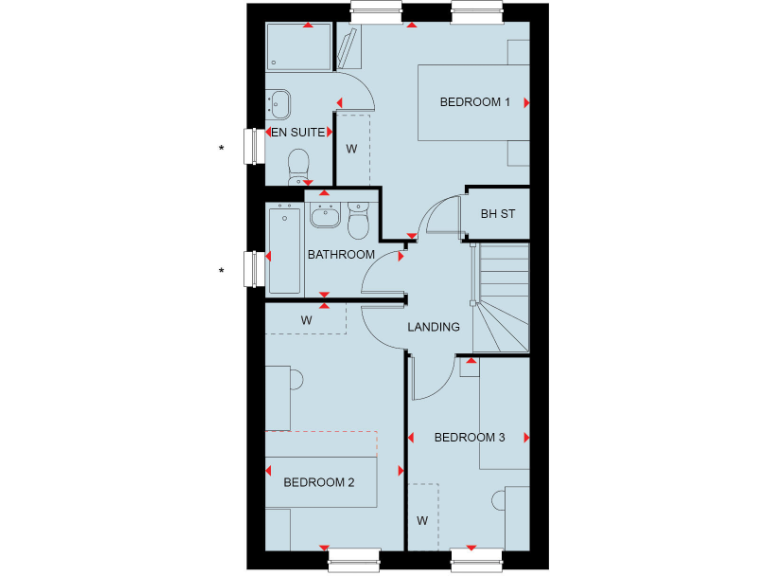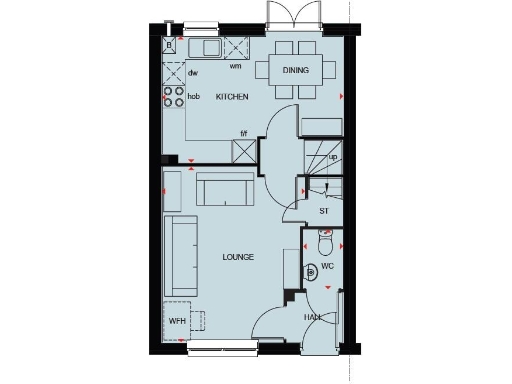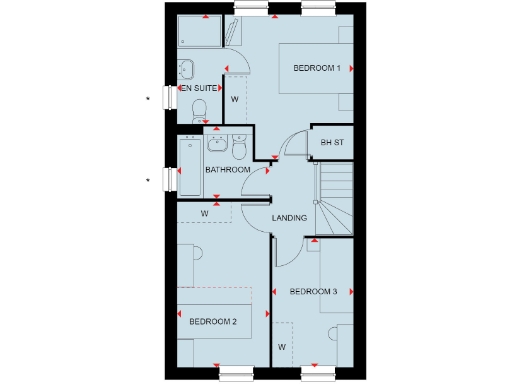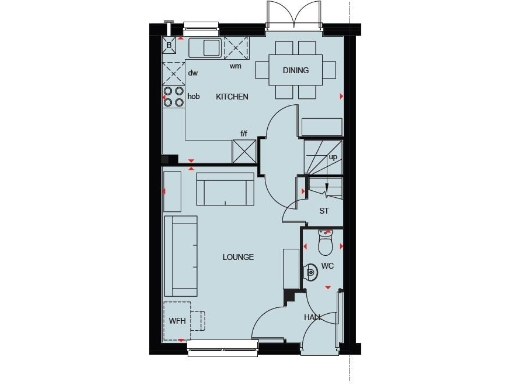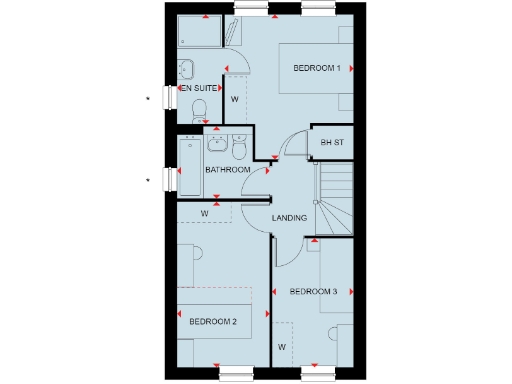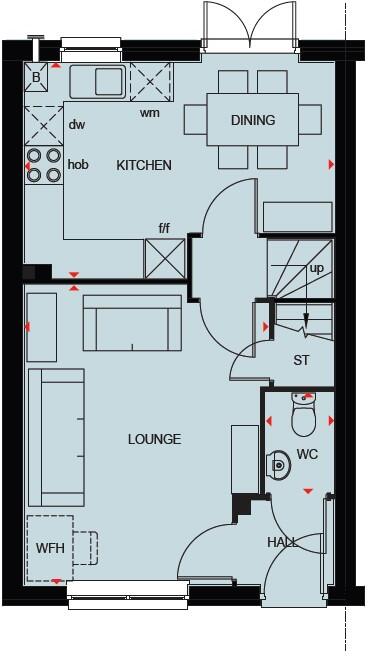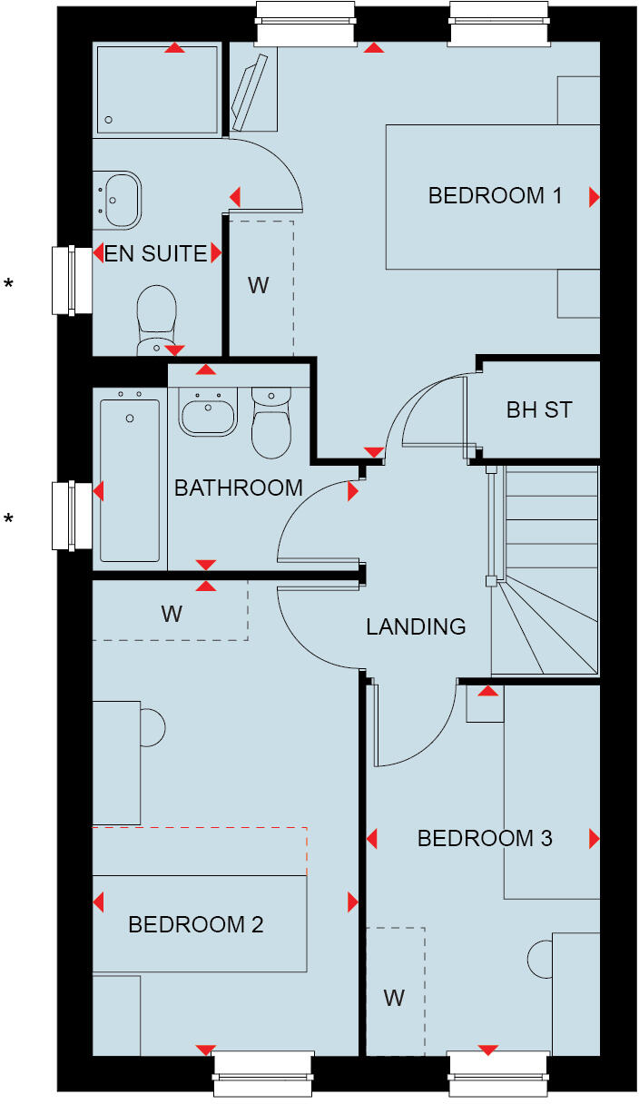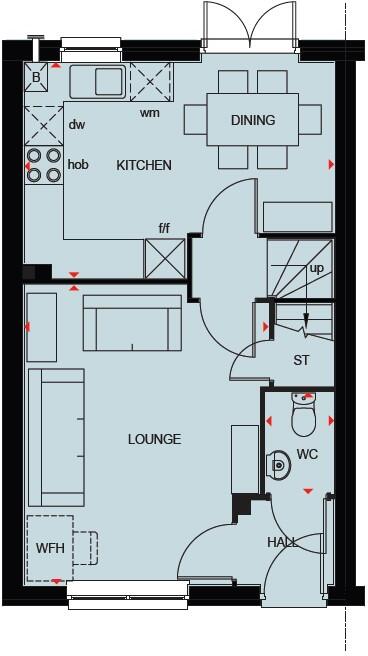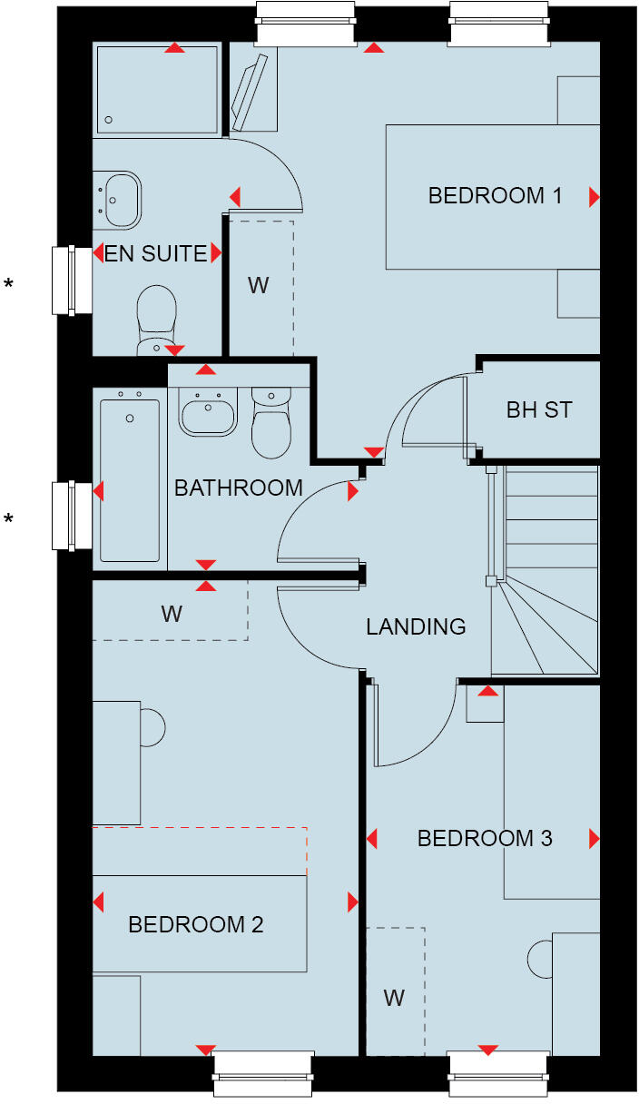Summary - THE HARLEYS PEARL LANE STOURPORT-ON-SEVERN DY13 0PB
3 bed 1 bath Terraced
Contemporary three-bed with parking, solar and EV charging—move in for Christmas.
£14,950 deposit boost and flooring package included
Step into a ready-to-move-in three-bedroom terraced home in The Pearls, offered with a substantial £14,950 deposit boost and a flooring package included. The ground floor flows from a cosy lounge to an open-plan kitchen-diner with integrated appliances and French doors leading to the garden — practical for everyday family life and easy entertaining. Solar panels and an EV charging point help reduce running costs, and off-street side-by-side driveway parking adds convenience.
Upstairs provides two double bedrooms (one with an en suite) plus a third single bedroom suitable as a child’s room or study, and a family bathroom. The overall internal size is small (around 700 sq ft), so rooms are compact; check dimensions if you need larger bedrooms or substantial storage. A garden shed is included, and the plot is described as a decent size for a new-build terrace.
This is a new-build property with contemporary finishes and a modern kitchen; it’s aimed at buyers seeking a low-maintenance, energy-efficient home close to local amenities in Stourport-on-Severn. Important practical points to confirm before viewing: tenure is not stated and total floor area is modest, which may affect mortgage options and longer-term space needs. There is no notable flood risk recorded for this plot.
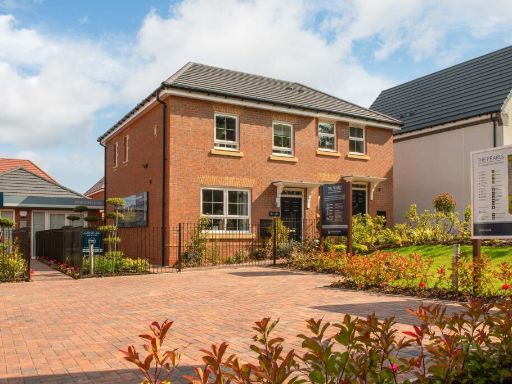 3 bedroom terraced house for sale in The Pearls,
Pearl Lane,
Stourport-on-Severn,
Worcestershire,
DY13 0PB
, DY13 — £310,000 • 3 bed • 1 bath • 700 ft²
3 bedroom terraced house for sale in The Pearls,
Pearl Lane,
Stourport-on-Severn,
Worcestershire,
DY13 0PB
, DY13 — £310,000 • 3 bed • 1 bath • 700 ft²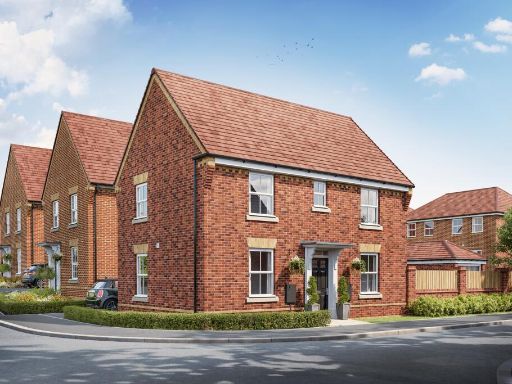 3 bedroom end of terrace house for sale in The Pearls,
Pearl Lane,
Stourport-on-Severn,
Worcestershire,
DY13 0PB
, DY13 — £370,000 • 3 bed • 1 bath • 806 ft²
3 bedroom end of terrace house for sale in The Pearls,
Pearl Lane,
Stourport-on-Severn,
Worcestershire,
DY13 0PB
, DY13 — £370,000 • 3 bed • 1 bath • 806 ft²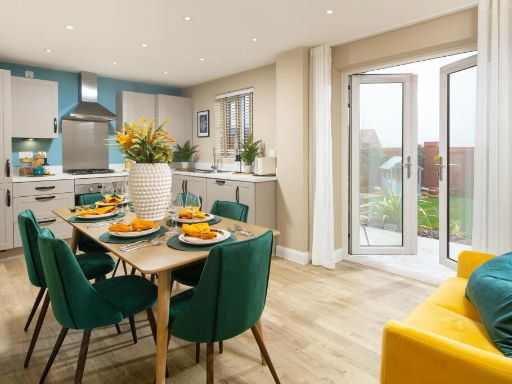 3 bedroom end of terrace house for sale in The Pearls,
Pearl Lane,
Stourport-on-Severn,
Worcestershire,
DY13 0PB
, DY13 — £370,000 • 3 bed • 1 bath • 806 ft²
3 bedroom end of terrace house for sale in The Pearls,
Pearl Lane,
Stourport-on-Severn,
Worcestershire,
DY13 0PB
, DY13 — £370,000 • 3 bed • 1 bath • 806 ft²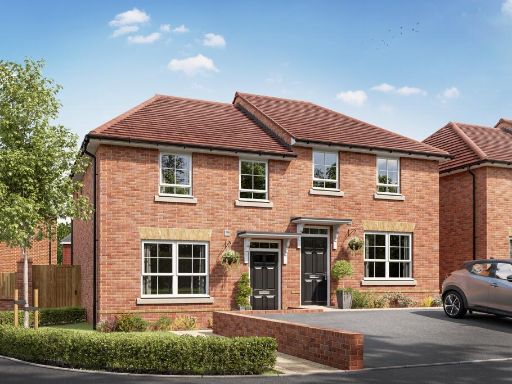 3 bedroom semi-detached house for sale in The Pearls,
Pearl Lane,
Stourport-on-Severn,
Worcestershire,
DY13 0PB
, DY13 — £310,000 • 3 bed • 1 bath • 700 ft²
3 bedroom semi-detached house for sale in The Pearls,
Pearl Lane,
Stourport-on-Severn,
Worcestershire,
DY13 0PB
, DY13 — £310,000 • 3 bed • 1 bath • 700 ft²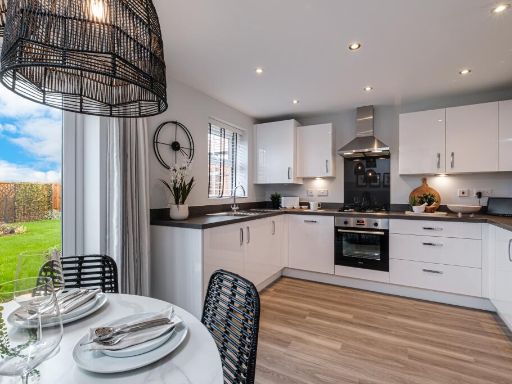 3 bedroom semi-detached house for sale in The Pearls,
Pearl Lane,
Stourport-on-Severn,
Worcestershire,
DY13 0PB
, DY13 — £330,000 • 3 bed • 1 bath • 700 ft²
3 bedroom semi-detached house for sale in The Pearls,
Pearl Lane,
Stourport-on-Severn,
Worcestershire,
DY13 0PB
, DY13 — £330,000 • 3 bed • 1 bath • 700 ft²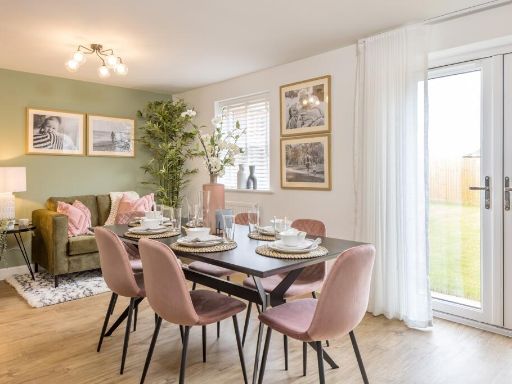 4 bedroom detached house for sale in The Pearls,
Pearl Lane,
Stourport-on-Severn,
Worcestershire,
DY13 0PB
, DY13 — £400,000 • 4 bed • 1 bath • 754 ft²
4 bedroom detached house for sale in The Pearls,
Pearl Lane,
Stourport-on-Severn,
Worcestershire,
DY13 0PB
, DY13 — £400,000 • 4 bed • 1 bath • 754 ft²