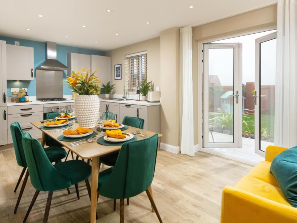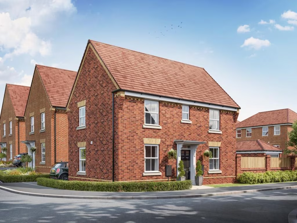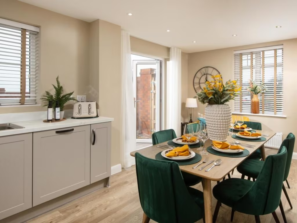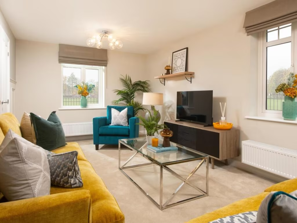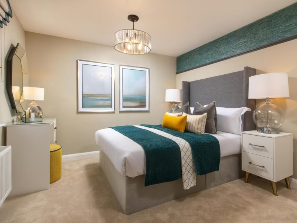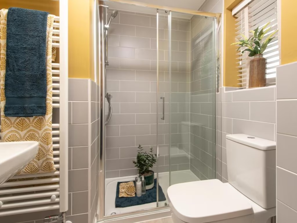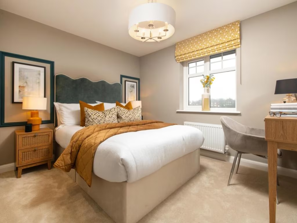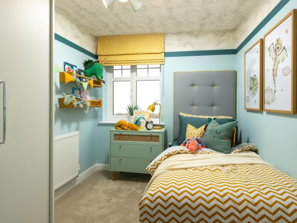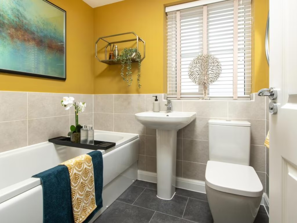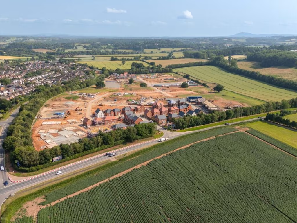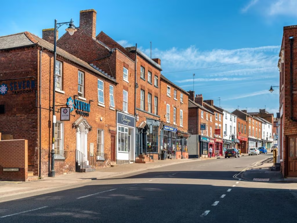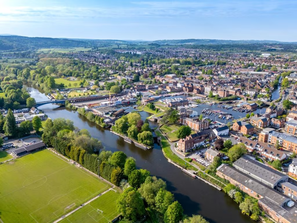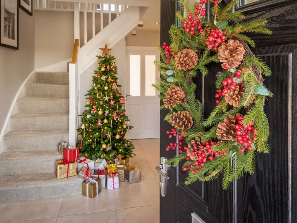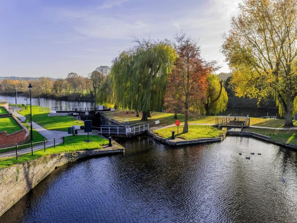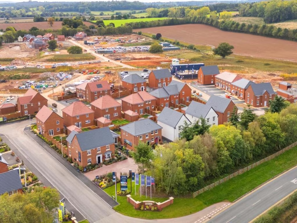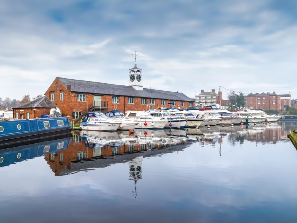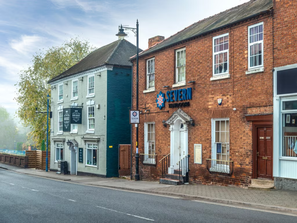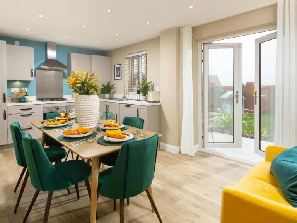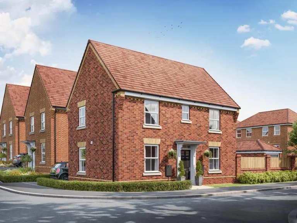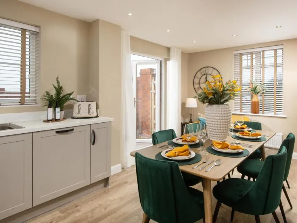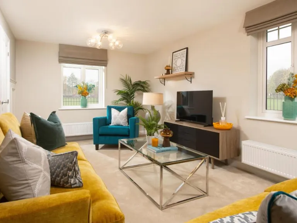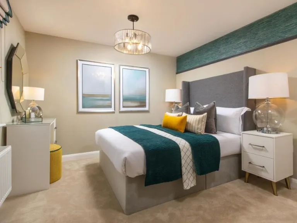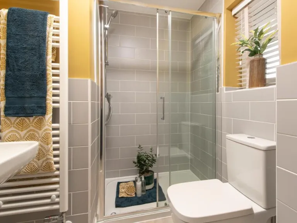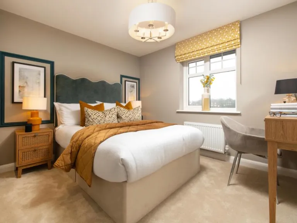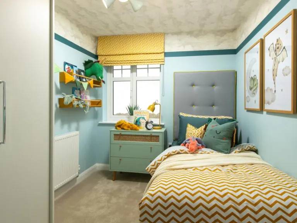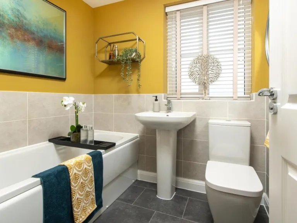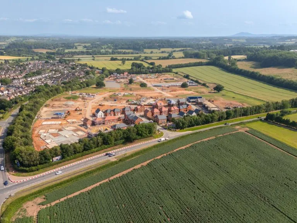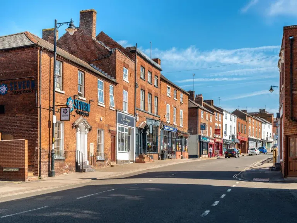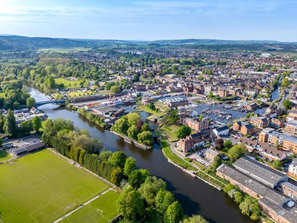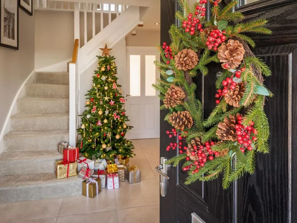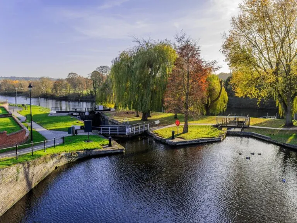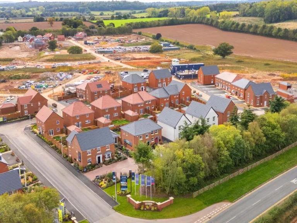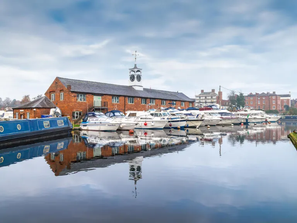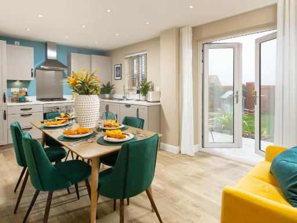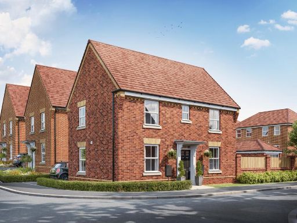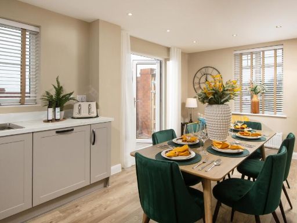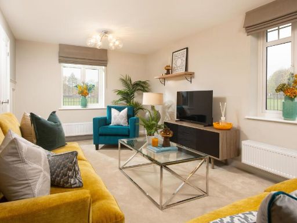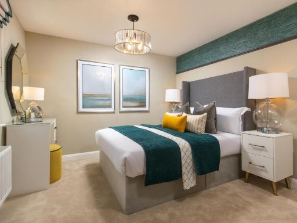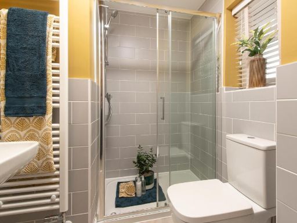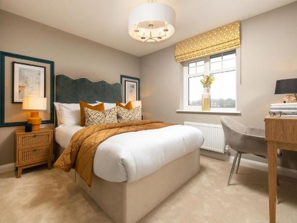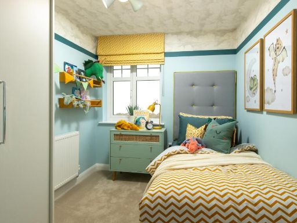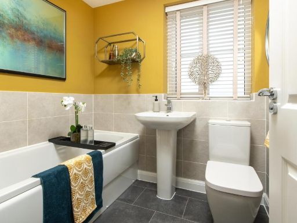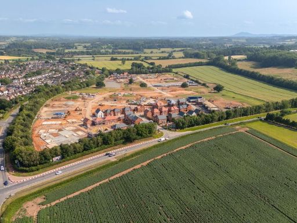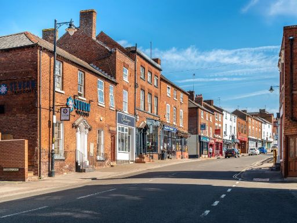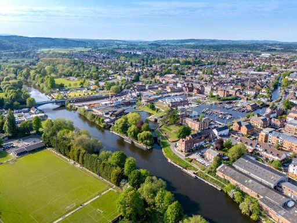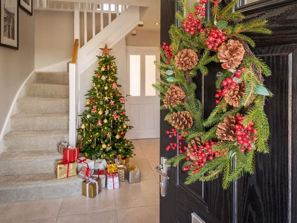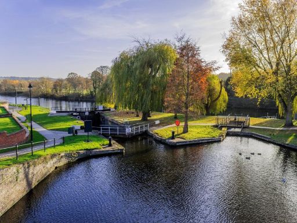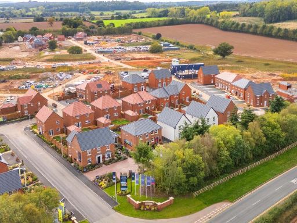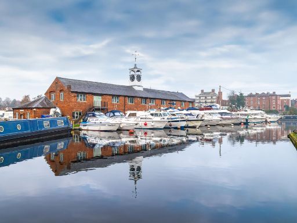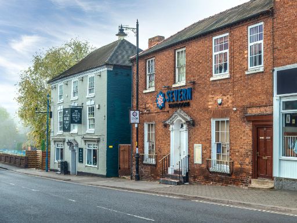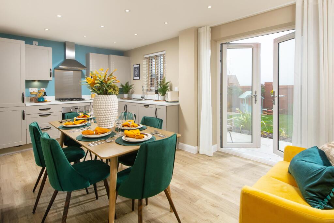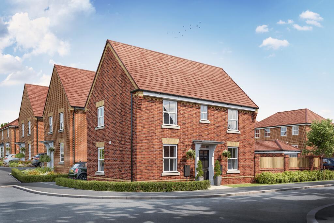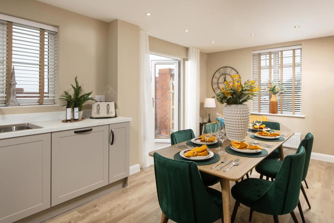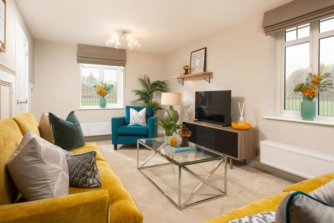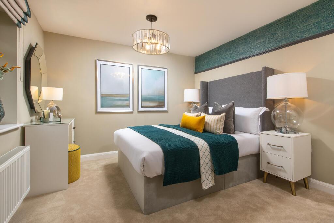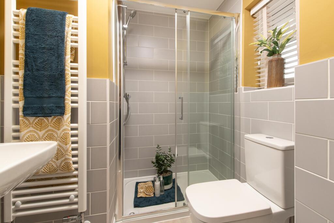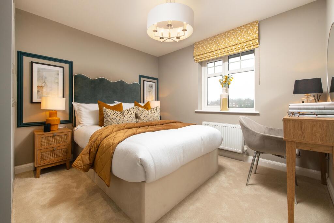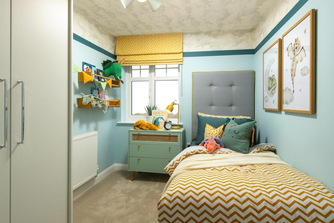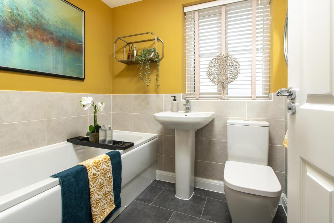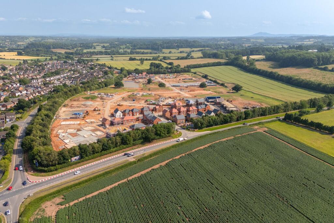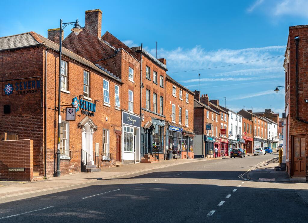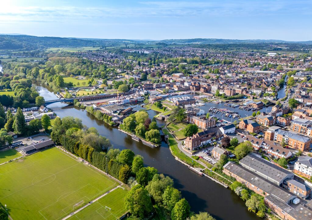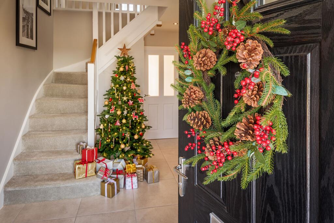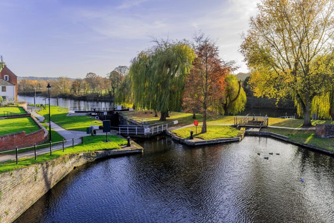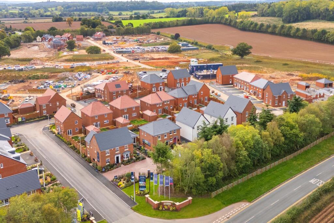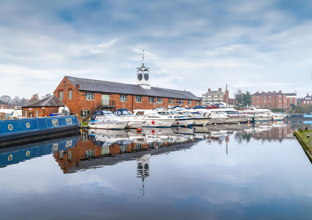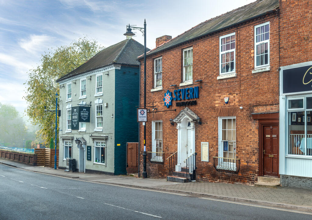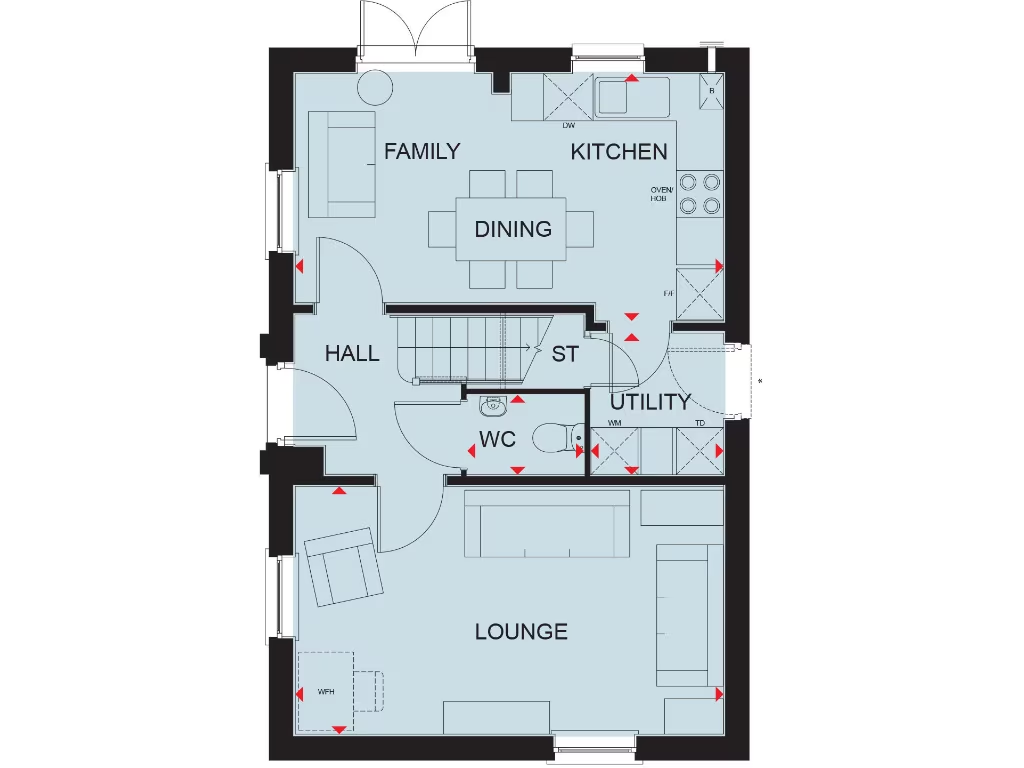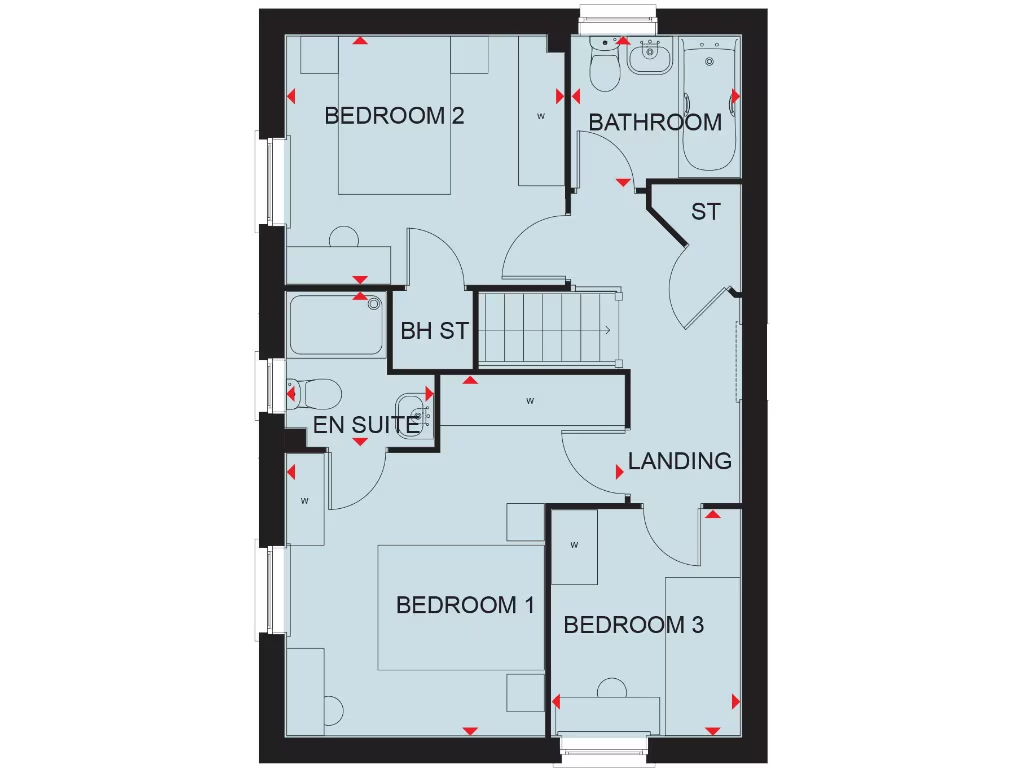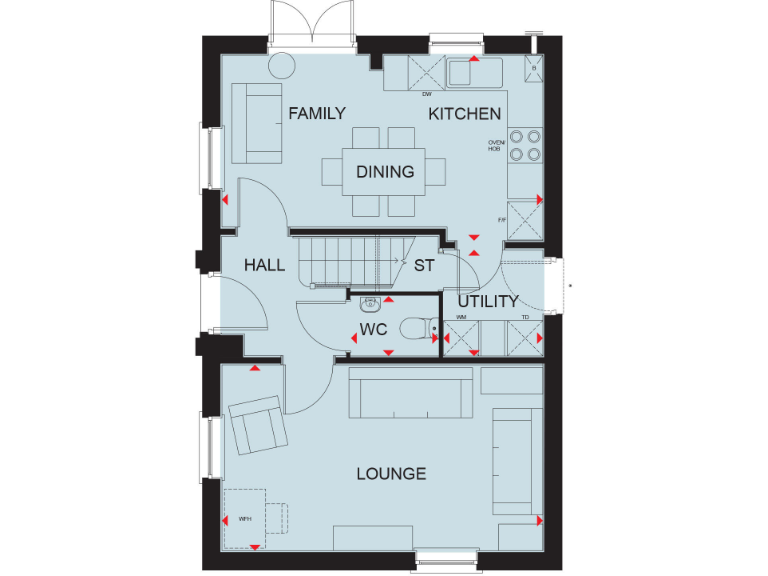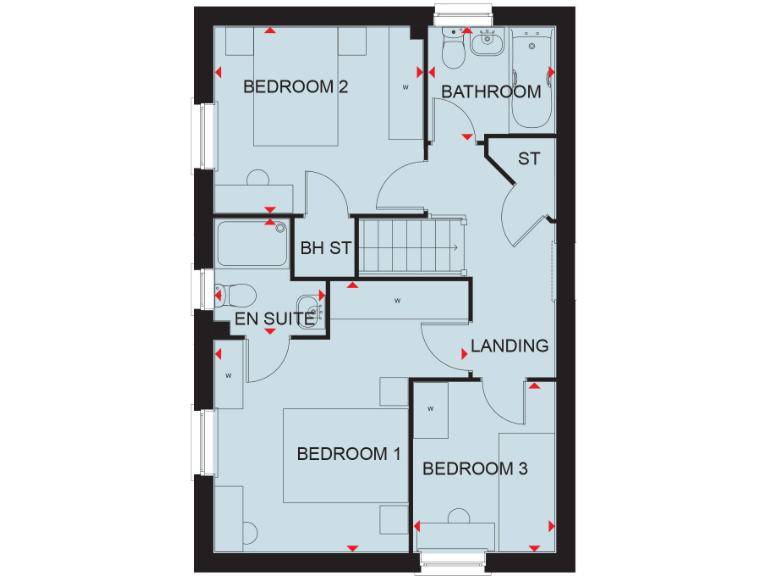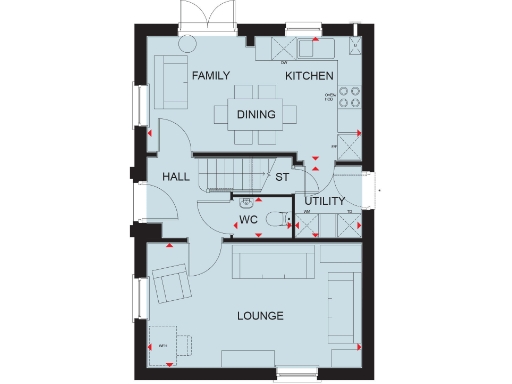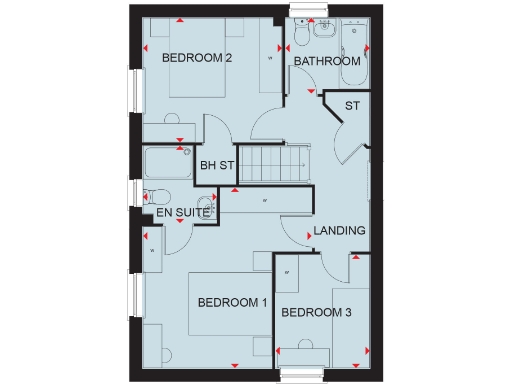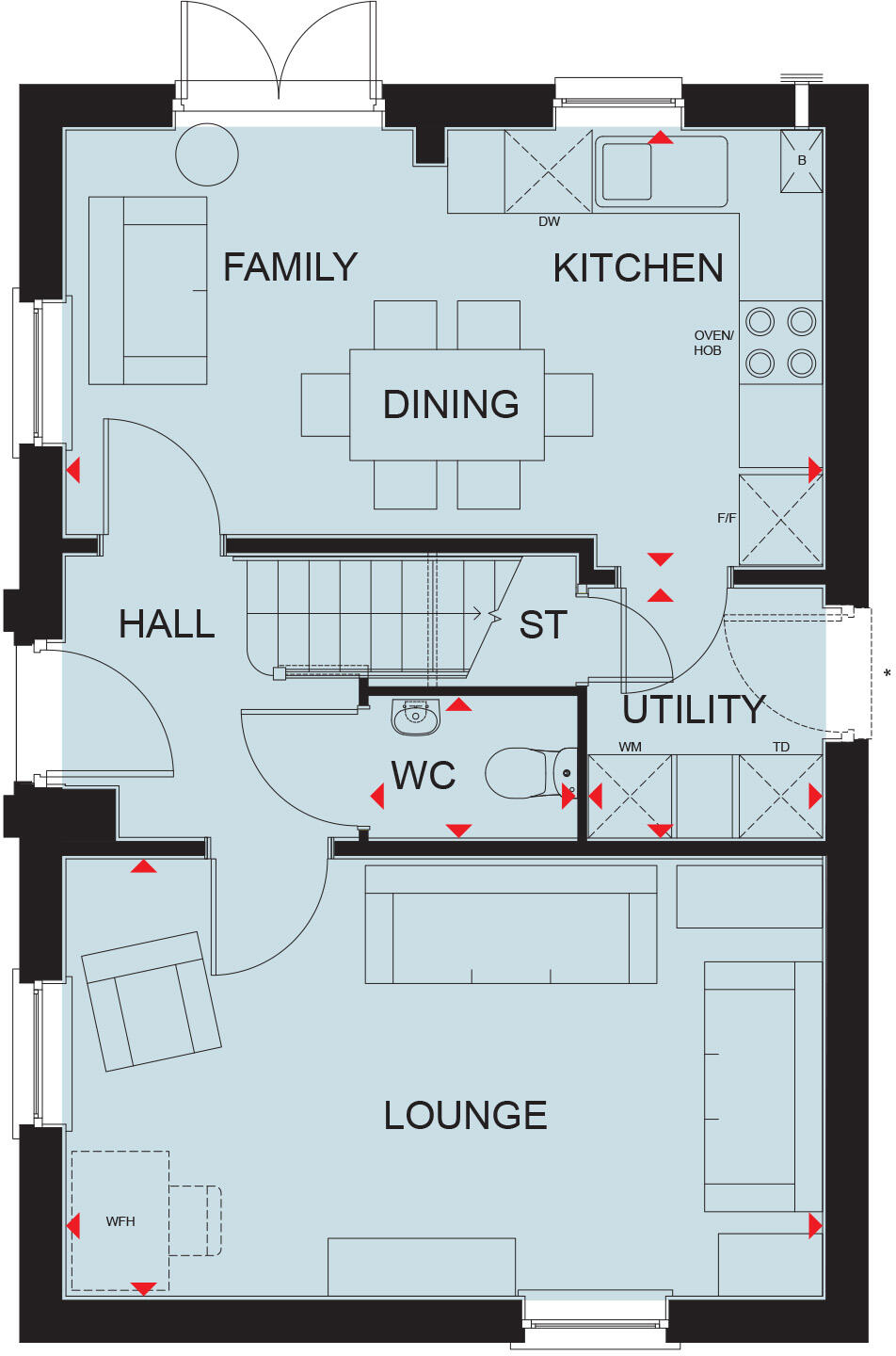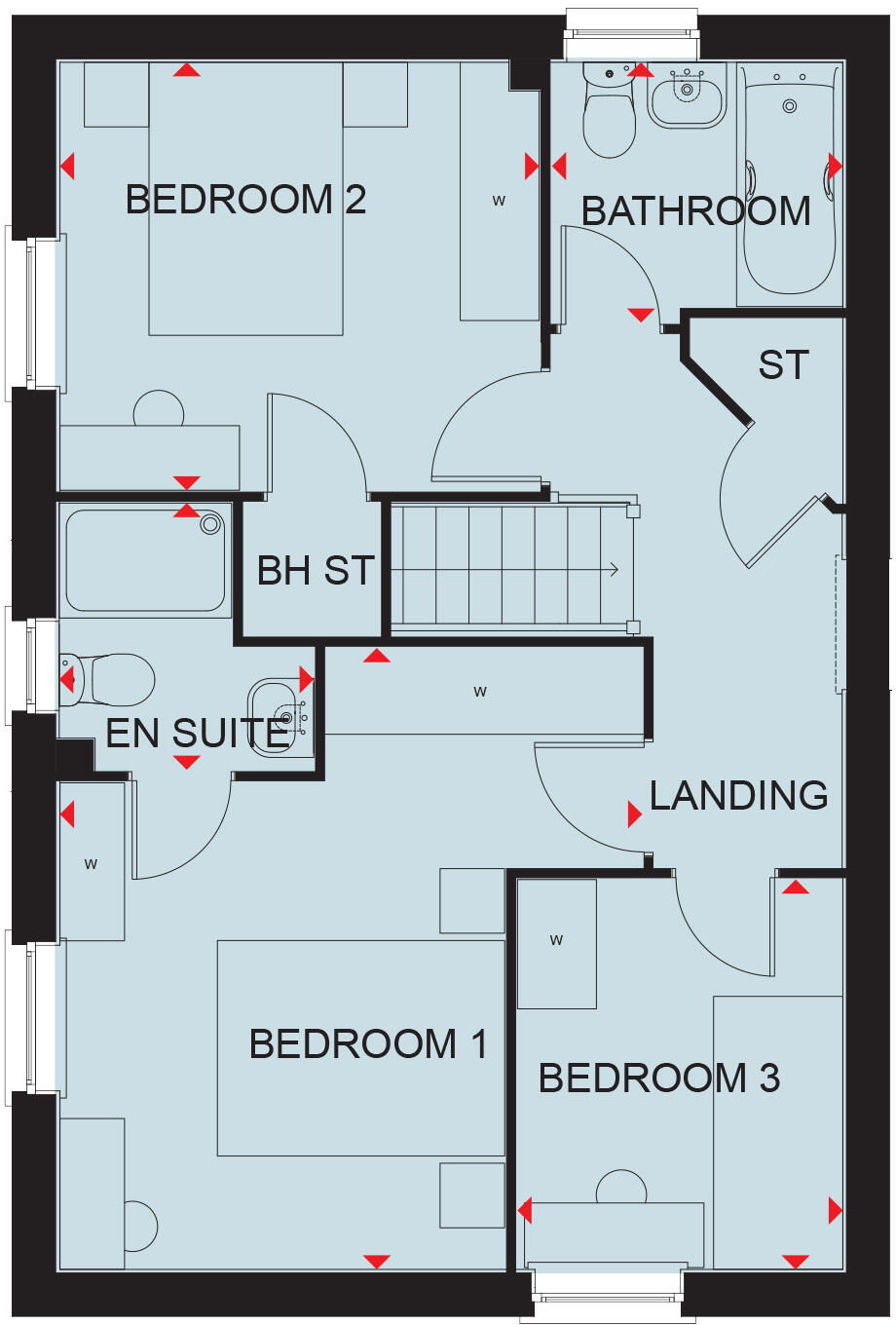Summary - THE HARLEYS PEARL LANE STOURPORT-ON-SEVERN DY13 0PB
3 bed 1 bath End of Terrace
Modern, energy-efficient new home with parking and garden, ready to personalise..
- New-build three-bedroom end-of-terrace with open-plan kitchen-diner
- Solar panels and EV charger for lower running costs
- Main bedroom includes en suite; family bathroom upstairs
- Off-street parking, garden shed and adjoining utility room
- Ready to personalise — choose extras before completion (Feb 2026)
- Compact overall size (~806 sq ft); efficient but limited space
- Rezide equity loan scheme available to eligible buyers
- Tenure unspecified; check development management details
A bright new three-bedroom end-of-terrace in The Pearls, ready to personalise and move into February 2026. The home is designed for modern family life with an open-plan kitchen–diner opening to the garden, a separate lounge, and an adjoining utility room that keeps services out of sight.
Energy-efficiency is a clear selling point: integrated solar panels and an EV car charger reduce running costs, and the specification includes contemporary finishes and integrated appliances. Practical extras include off-street parking, a garden shed and the option to choose further upgrades through the developer’s personalisation programme. A Rezide equity loan scheme is available to eligible buyers to help with purchase.
Upstairs offers two generous double bedrooms (one with an en suite) plus a single bedroom or study and a family bathroom — a layout that suits young families or buyers needing a home office. The overall internal size is compact at about 806 sq ft, but the well-planned room proportions and open-plan ground floor make efficient use of space.
Note the property is a new-build on a planned development and tenure is not stated. Buyers should consider development-era factors such as estate finishes, any communal management arrangements, and whether further completion works remain. The home is marketed ready to personalise rather than fully lived-in, which is ideal if you want to choose finishes but means some decisions and additional costs may be required.
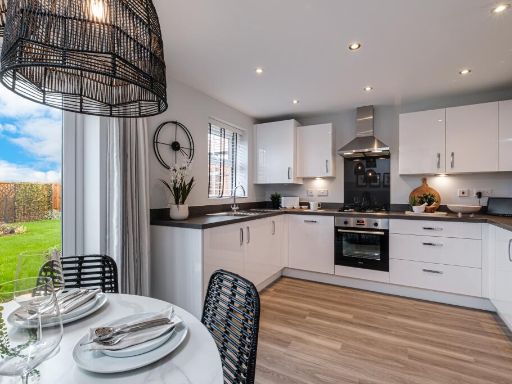 3 bedroom semi-detached house for sale in The Pearls,
Pearl Lane,
Stourport-on-Severn,
Worcestershire,
DY13 0PB
, DY13 — £330,000 • 3 bed • 1 bath • 700 ft²
3 bedroom semi-detached house for sale in The Pearls,
Pearl Lane,
Stourport-on-Severn,
Worcestershire,
DY13 0PB
, DY13 — £330,000 • 3 bed • 1 bath • 700 ft²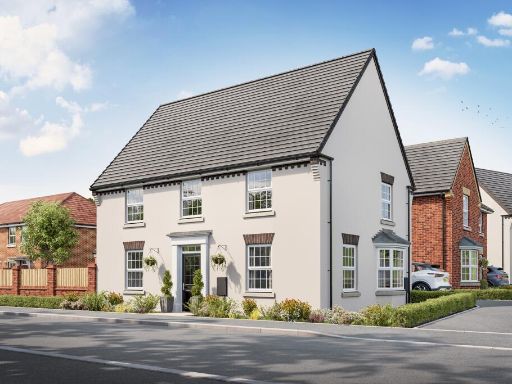 4 bedroom detached house for sale in The Pearls,
Pearl Lane,
Stourport-on-Severn,
Worcestershire,
DY13 0PB
, DY13 — £480,000 • 4 bed • 1 bath • 1567 ft²
4 bedroom detached house for sale in The Pearls,
Pearl Lane,
Stourport-on-Severn,
Worcestershire,
DY13 0PB
, DY13 — £480,000 • 4 bed • 1 bath • 1567 ft²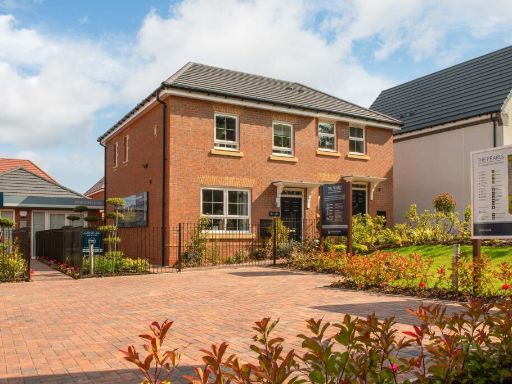 3 bedroom terraced house for sale in The Pearls,
Pearl Lane,
Stourport-on-Severn,
Worcestershire,
DY13 0PB
, DY13 — £310,000 • 3 bed • 1 bath • 700 ft²
3 bedroom terraced house for sale in The Pearls,
Pearl Lane,
Stourport-on-Severn,
Worcestershire,
DY13 0PB
, DY13 — £310,000 • 3 bed • 1 bath • 700 ft²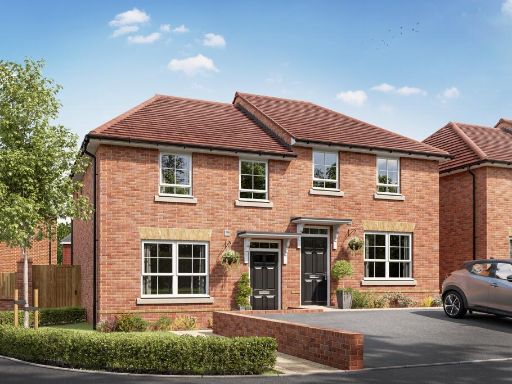 3 bedroom semi-detached house for sale in The Pearls,
Pearl Lane,
Stourport-on-Severn,
Worcestershire,
DY13 0PB
, DY13 — £310,000 • 3 bed • 1 bath • 700 ft²
3 bedroom semi-detached house for sale in The Pearls,
Pearl Lane,
Stourport-on-Severn,
Worcestershire,
DY13 0PB
, DY13 — £310,000 • 3 bed • 1 bath • 700 ft²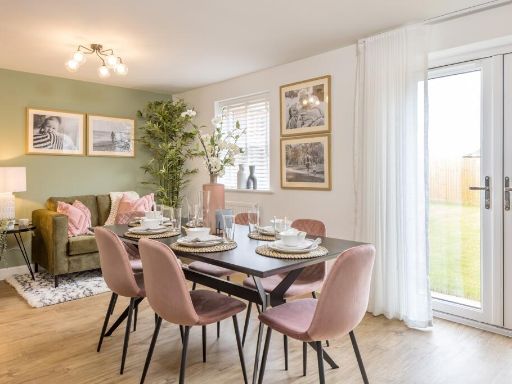 4 bedroom detached house for sale in The Pearls,
Pearl Lane,
Stourport-on-Severn,
Worcestershire,
DY13 0PB
, DY13 — £400,000 • 4 bed • 1 bath • 754 ft²
4 bedroom detached house for sale in The Pearls,
Pearl Lane,
Stourport-on-Severn,
Worcestershire,
DY13 0PB
, DY13 — £400,000 • 4 bed • 1 bath • 754 ft²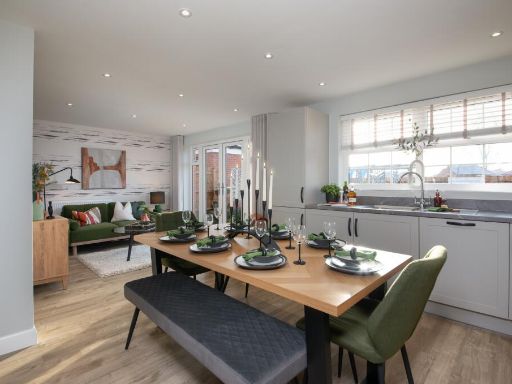 4 bedroom detached house for sale in The Pearls,
Pearl Lane,
Stourport-on-Severn,
Worcestershire,
DY13 0PB
, DY13 — £450,000 • 4 bed • 1 bath • 1174 ft²
4 bedroom detached house for sale in The Pearls,
Pearl Lane,
Stourport-on-Severn,
Worcestershire,
DY13 0PB
, DY13 — £450,000 • 4 bed • 1 bath • 1174 ft²