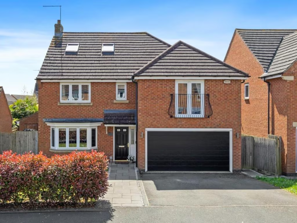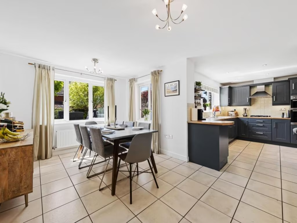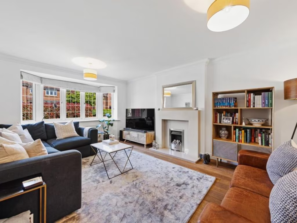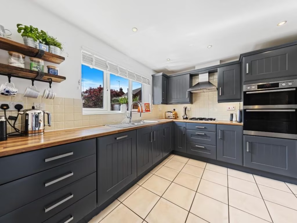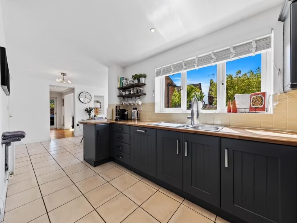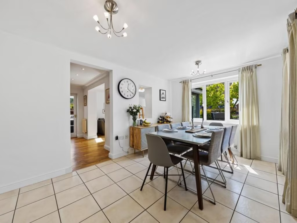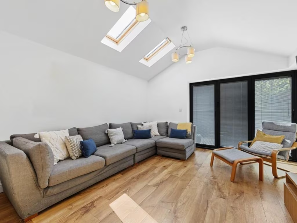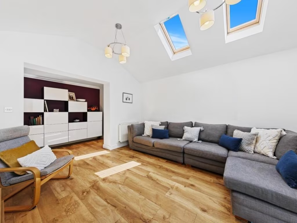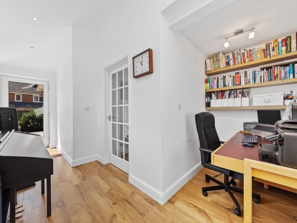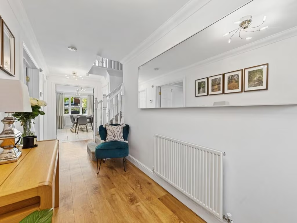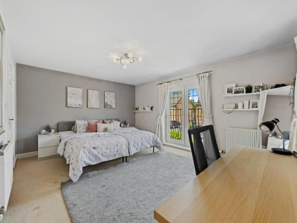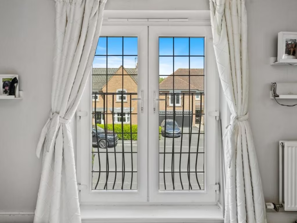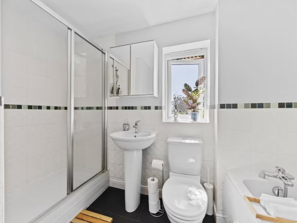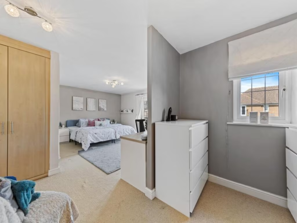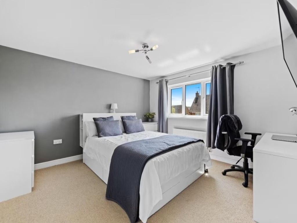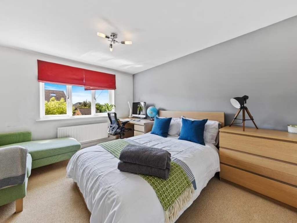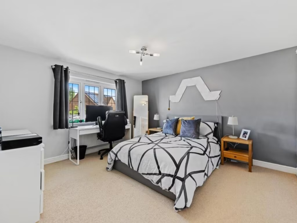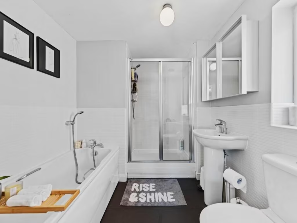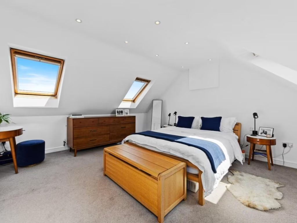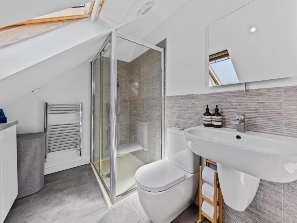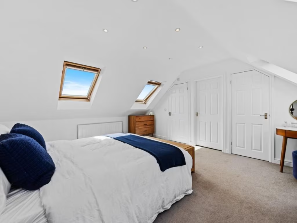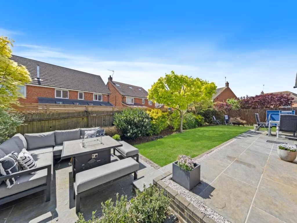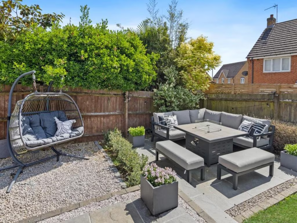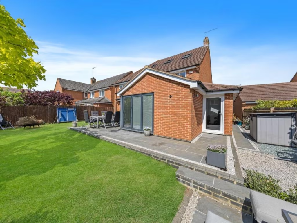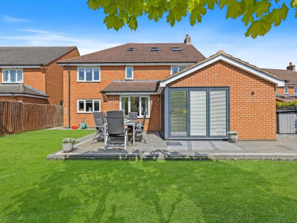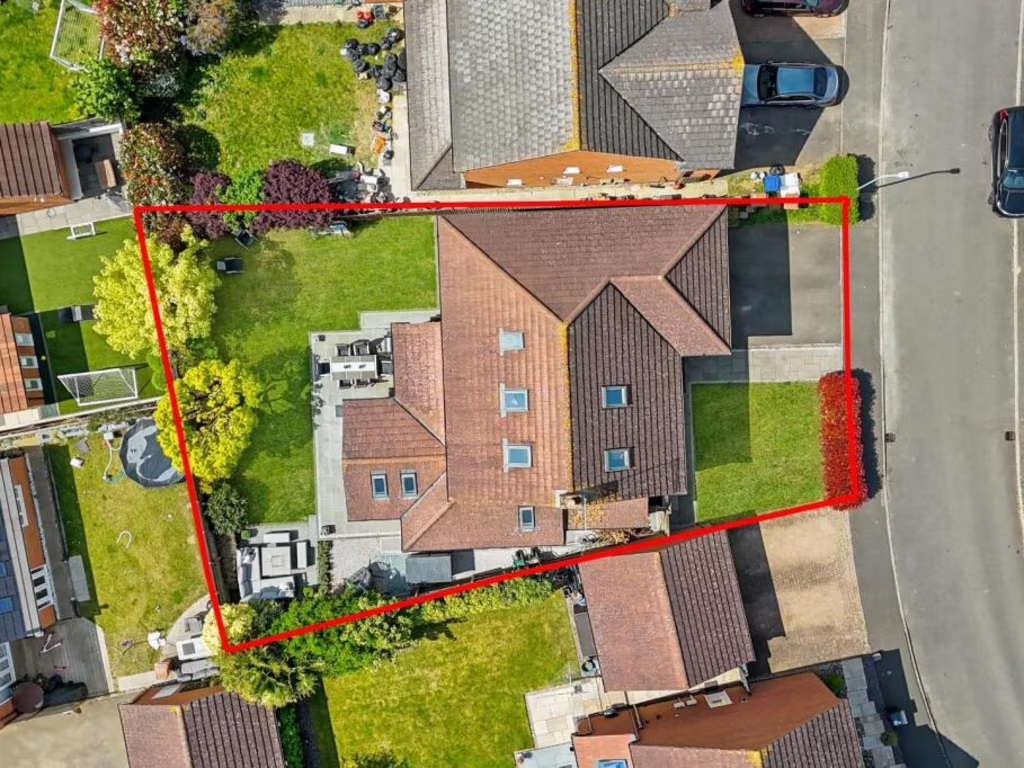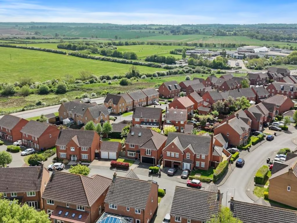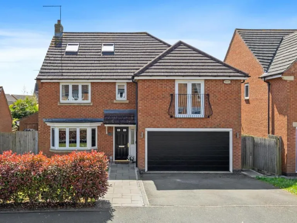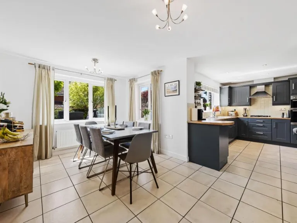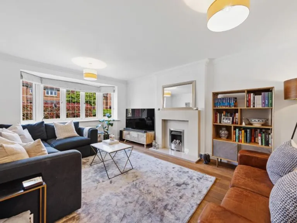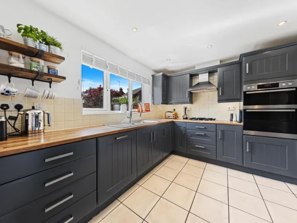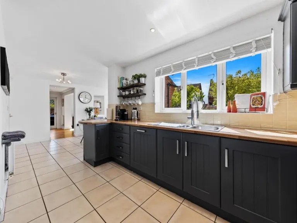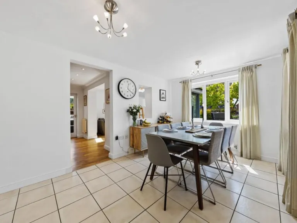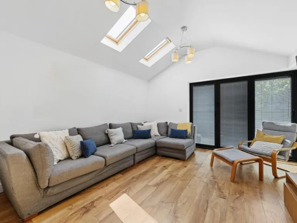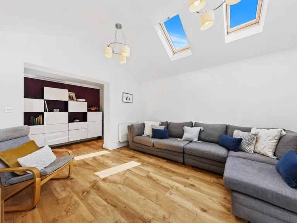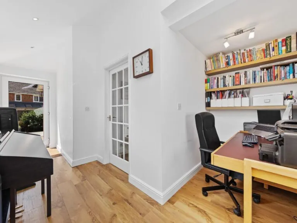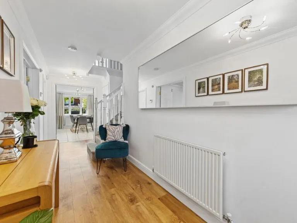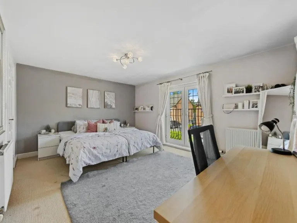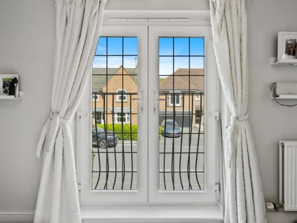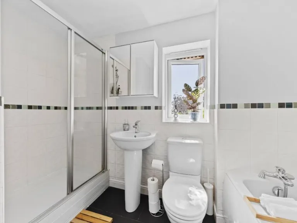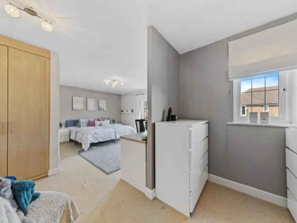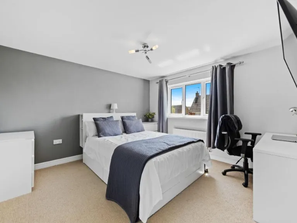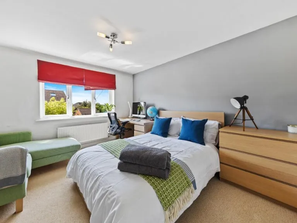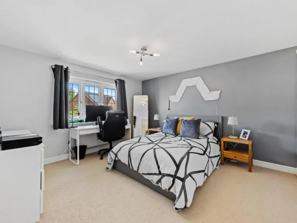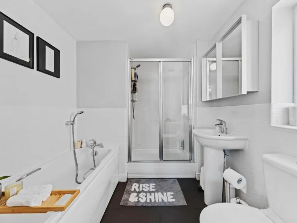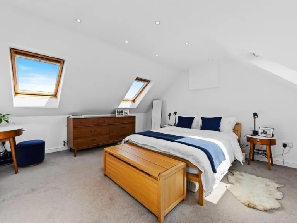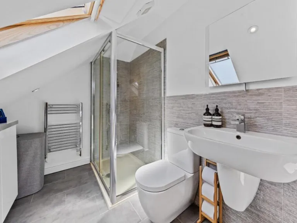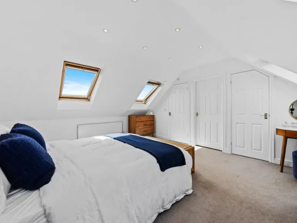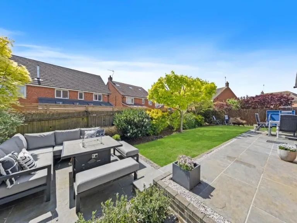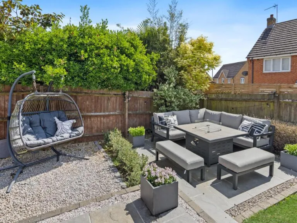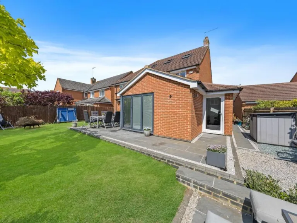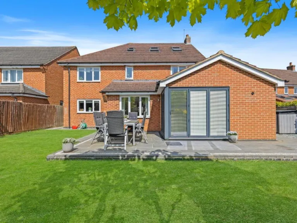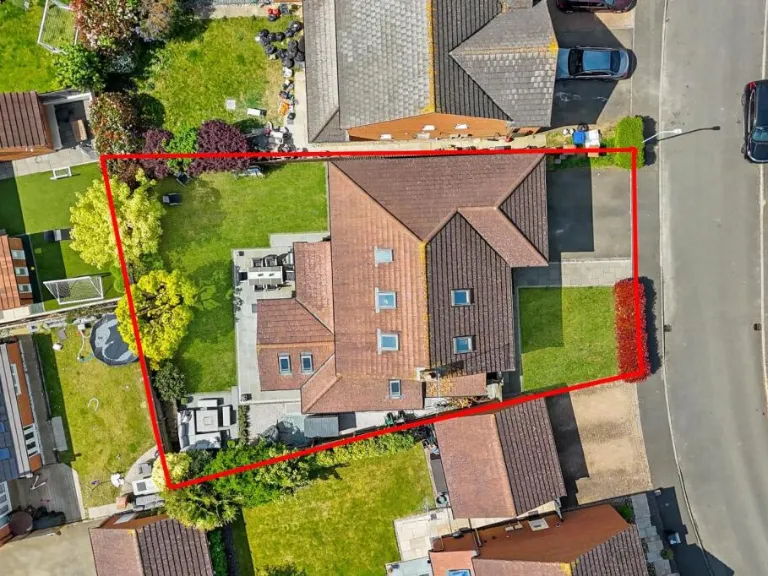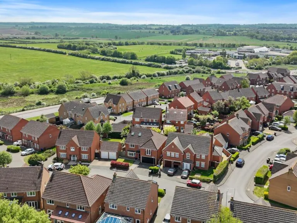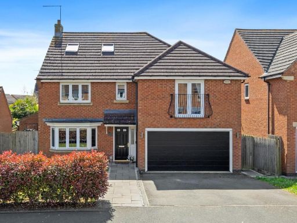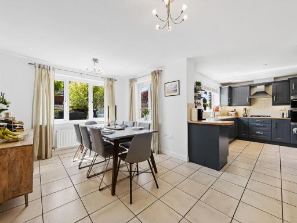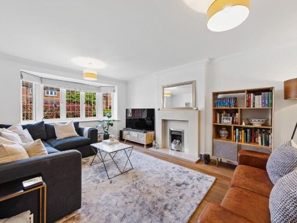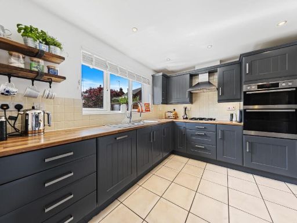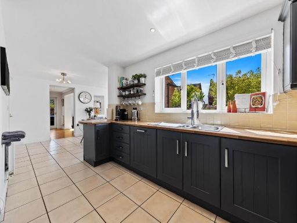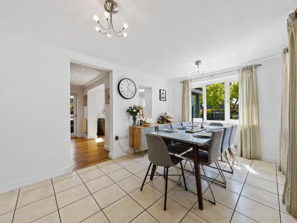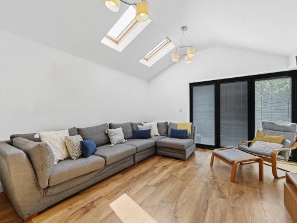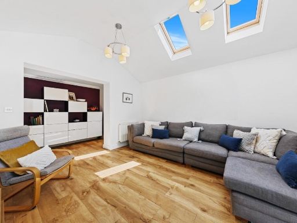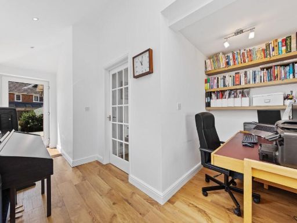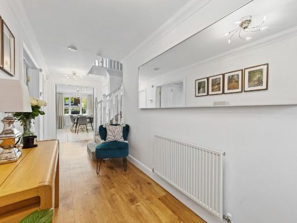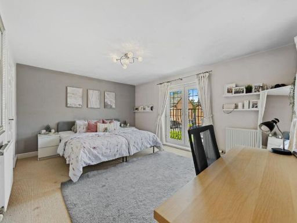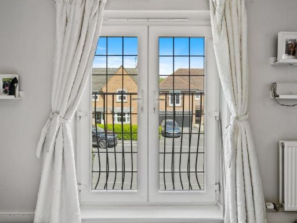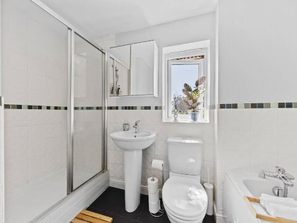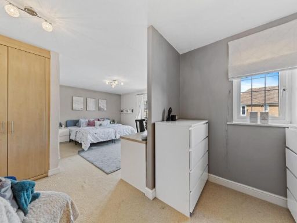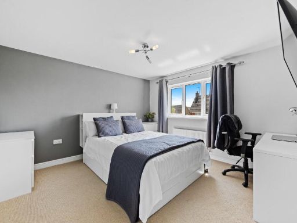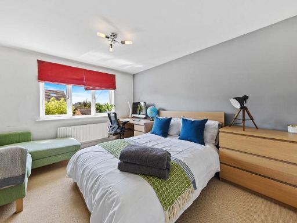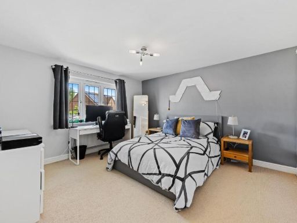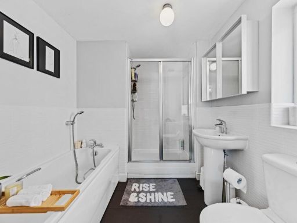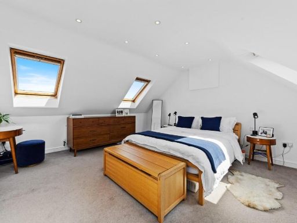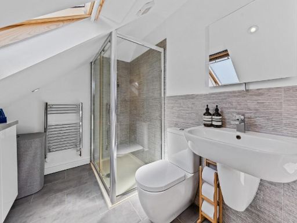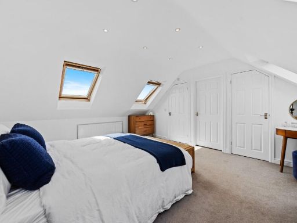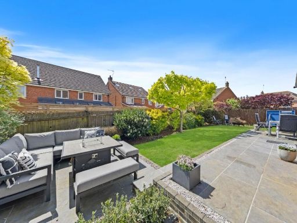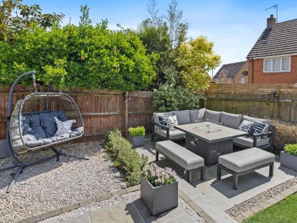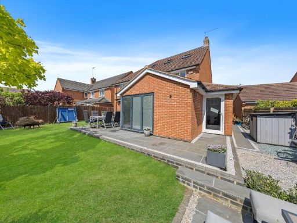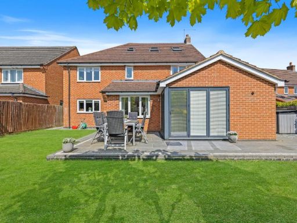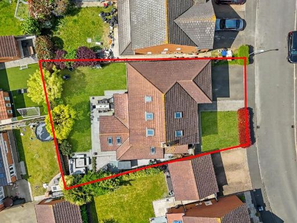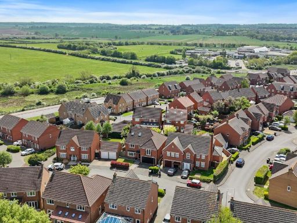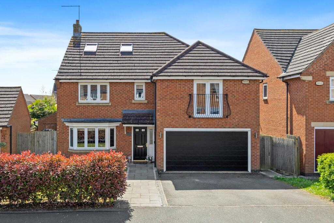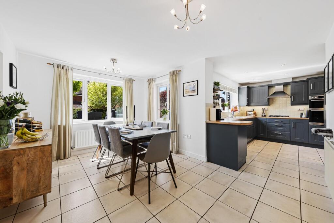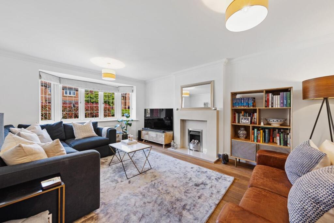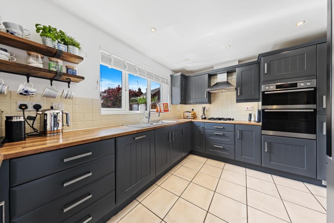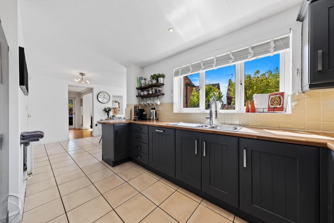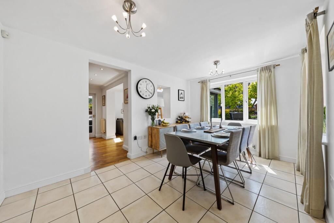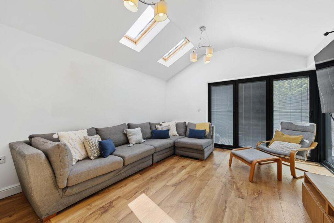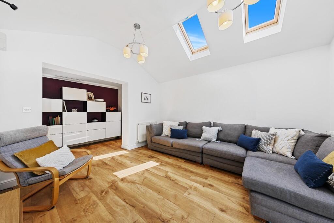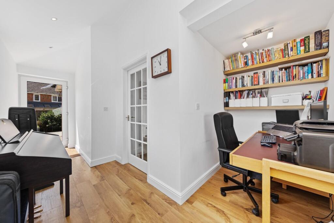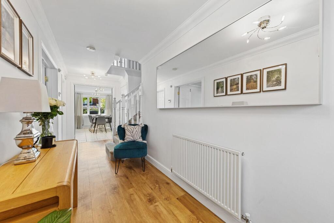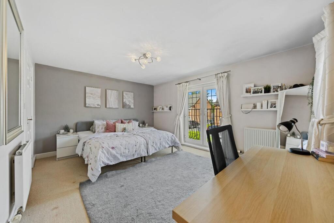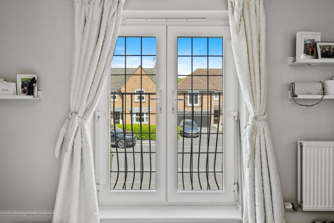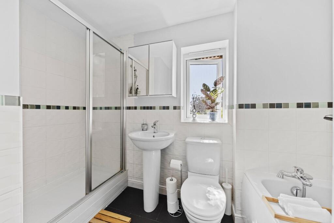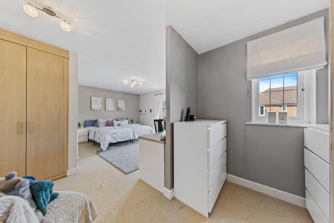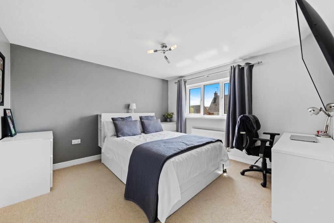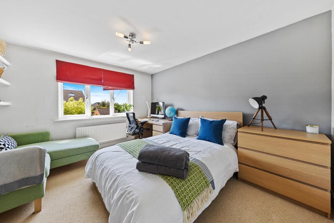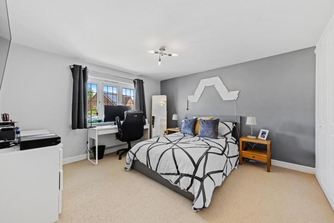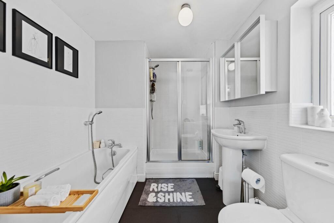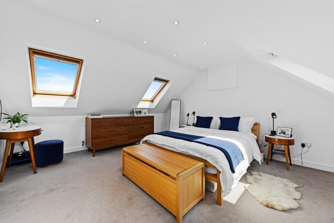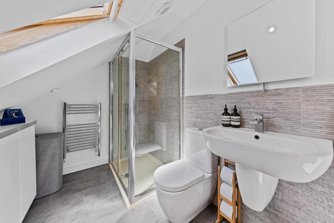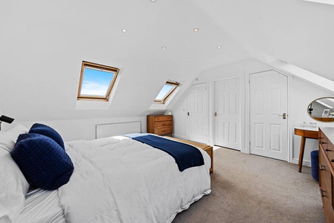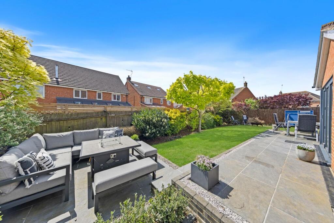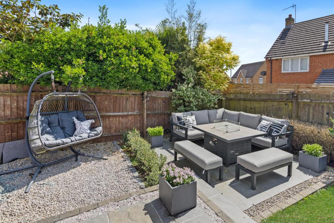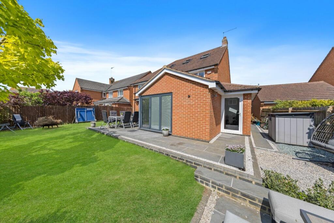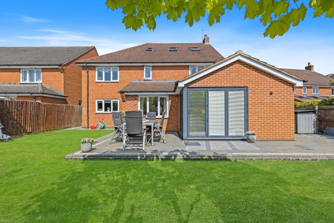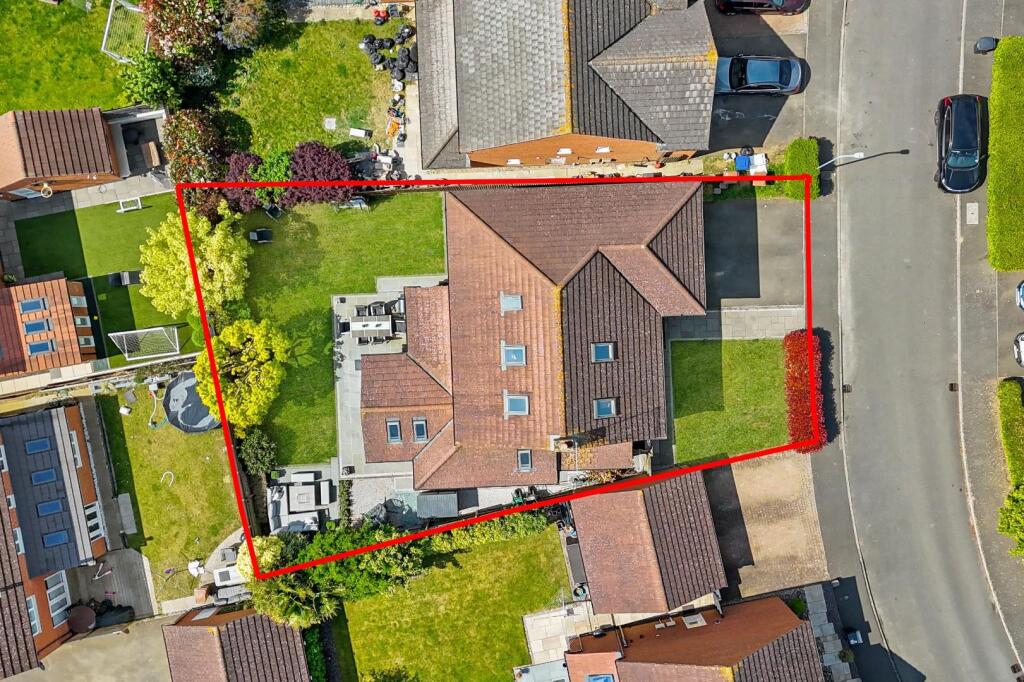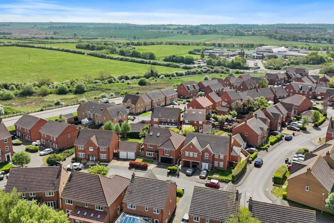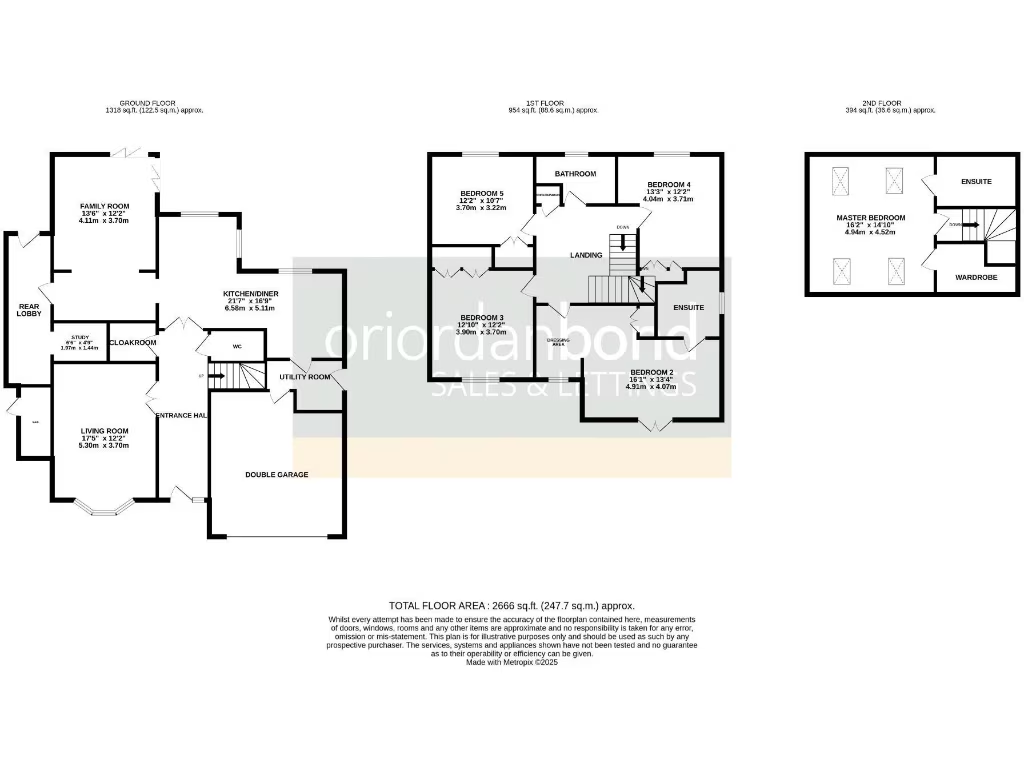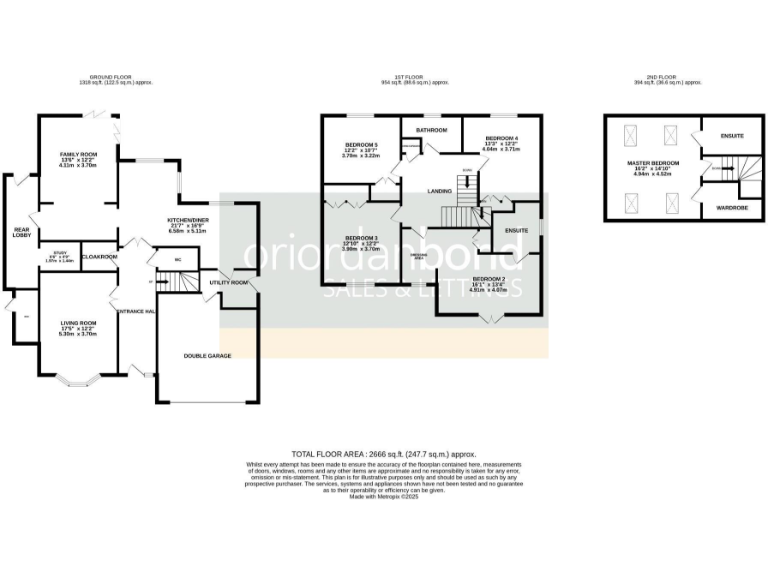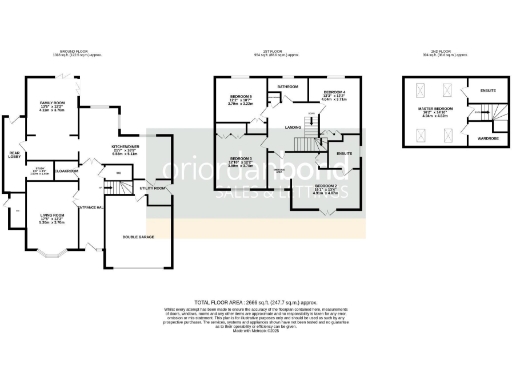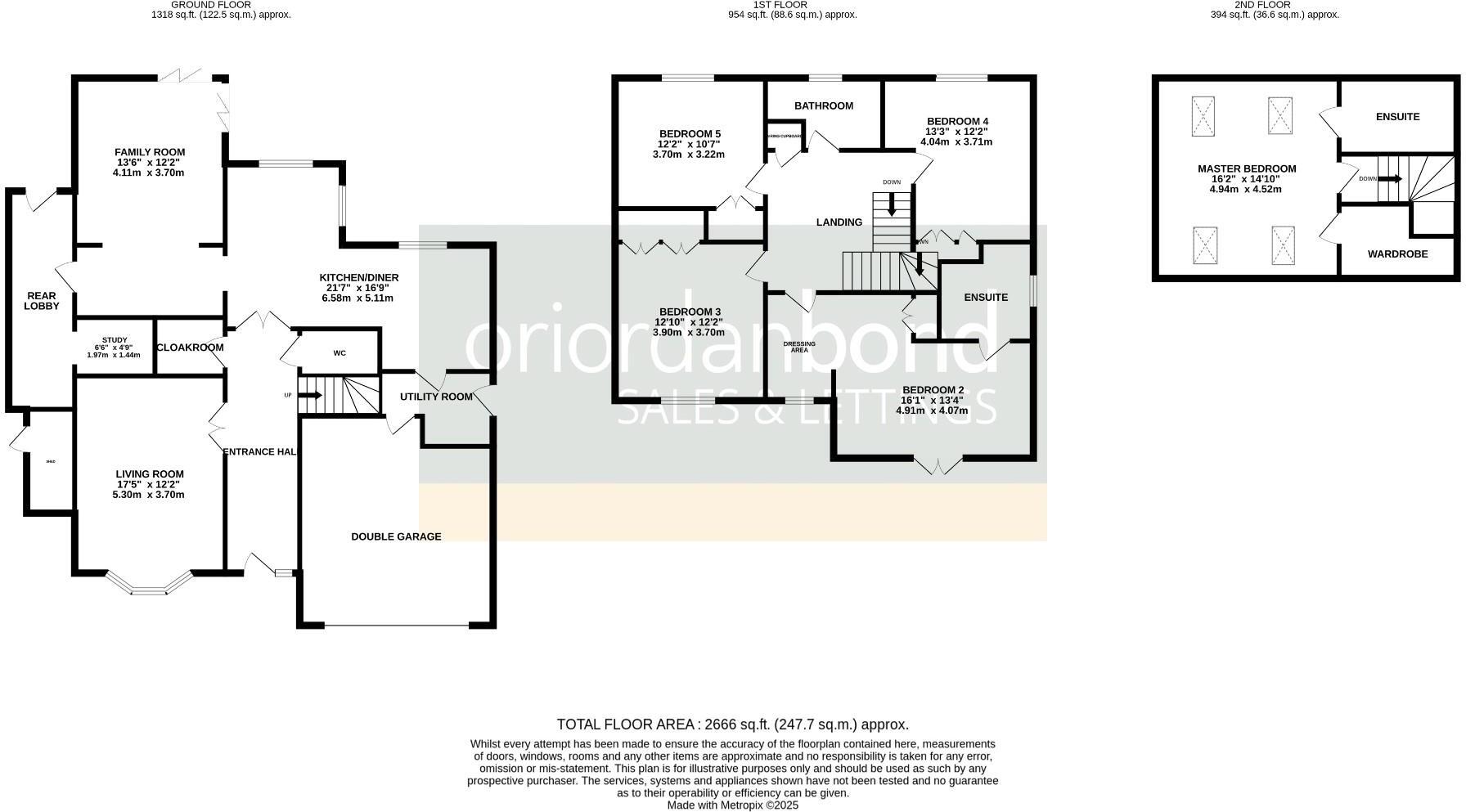Summary - 12 ELM GROVE WOOTTON NORTHAMPTON NN4 6FB
5 bed 3 bath Detached
Spacious extended family home with loft master suite and landscaped garden in Wootton Fields.
Five bedrooms including loft-converted master suite with ensuite and large wardrobe
Open-plan kitchen/dining plus separate family room with vaulted ceiling and bi-fold doors
Three reception rooms and a small study — versatile living but study is compact
Landscaped rear garden with patio, composite decking and brick shed; low maintenance
Double-width driveway and integral double garage provide secure parking and storage
Built 2003–2006 with uPVC glazing and gas central heating; modern build quality
Freehold tenure; council tax band F — higher ongoing running costs
Convenient Wootton Fields location near schools, shops, and M1/A45 links
This immaculate five-bedroom detached home in Wootton Fields has been extended and loft-converted to create spacious, flexible family accommodation across three floors. The layout suits families who need separate living zones: a living room, study, family room with vaulted ceiling and bi-fold doors, plus an open-plan kitchen/dining area with adjacent utility. Two bedrooms have en-suites and four bedrooms have fitted wardrobes, including a generous master suite on the top floor.
Outside, the property sits on a decent plot with a landscaped rear garden, paved patio and composite decking — practical for outdoor entertaining and low-maintenance gardening. The double-width driveway and integral double garage provide reliable parking and storage. Modern comforts include uPVC double glazing and gas central heating from a boiler and radiators.
Location is a key strength: Wootton Fields is a comfortable suburban pocket close to local shops, bus routes, and main roads (M1/A45), and served by several highly-rated schools nearby — a strong draw for families. Broadband is fast and mobile signal excellent, supporting home working and streaming.
Notable practical points: the home is freehold and built in the 2003–2006 period, so major structural renewal is unlikely, but the property’s size and three-floor layout mean annual maintenance and heating costs will be higher. Council Tax band F is expensive; the study is compact compared with the other rooms. Buyers should view to confirm finish and any specific updates following the extensions and loft conversion.
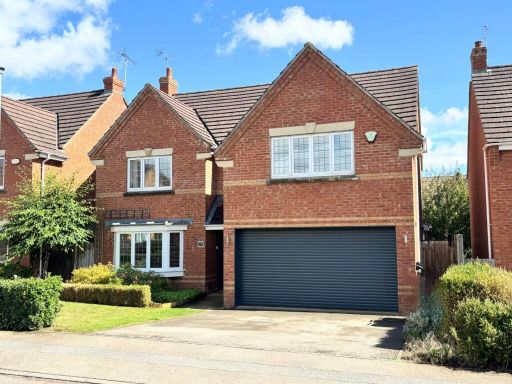 4 bedroom detached house for sale in Villa Way, Wootton Fields, Northampton NN4 — £550,000 • 4 bed • 2 bath • 1782 ft²
4 bedroom detached house for sale in Villa Way, Wootton Fields, Northampton NN4 — £550,000 • 4 bed • 2 bath • 1782 ft²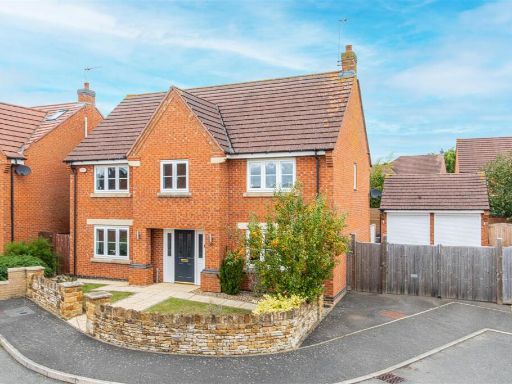 4 bedroom detached house for sale in Robinson Way, Wootton, Northampton, NN4 — £600,000 • 4 bed • 3 bath • 1888 ft²
4 bedroom detached house for sale in Robinson Way, Wootton, Northampton, NN4 — £600,000 • 4 bed • 3 bath • 1888 ft²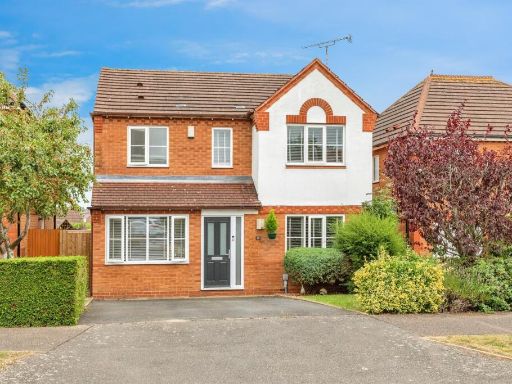 4 bedroom detached house for sale in Middle Greeve, Wootton, Northampton, NN4 — £450,000 • 4 bed • 2 bath • 976 ft²
4 bedroom detached house for sale in Middle Greeve, Wootton, Northampton, NN4 — £450,000 • 4 bed • 2 bath • 976 ft²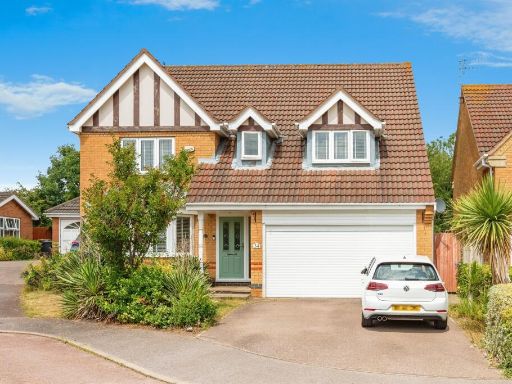 4 bedroom detached house for sale in Middle Greeve, Wootton, Northampton, NN4 — £525,000 • 4 bed • 2 bath • 1690 ft²
4 bedroom detached house for sale in Middle Greeve, Wootton, Northampton, NN4 — £525,000 • 4 bed • 2 bath • 1690 ft²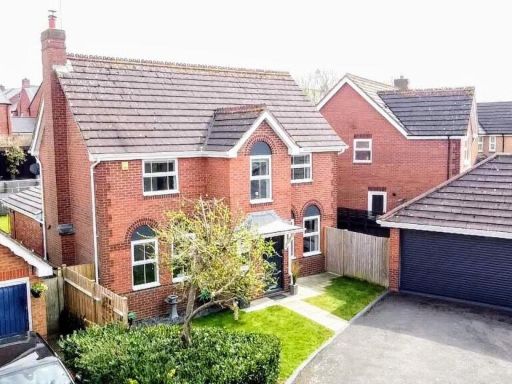 4 bedroom detached house for sale in The Ashes, Wootton Fields, Northampton NN4 — £500,000 • 4 bed • 1 bath • 1381 ft²
4 bedroom detached house for sale in The Ashes, Wootton Fields, Northampton NN4 — £500,000 • 4 bed • 1 bath • 1381 ft²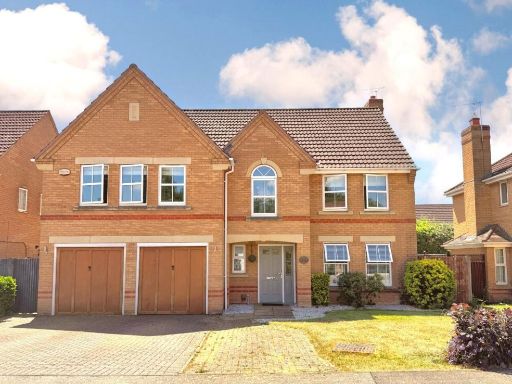 5 bedroom detached house for sale in Chisholm Close, Wootton, Northampton, NN4 — £725,000 • 5 bed • 3 bath • 1104 ft²
5 bedroom detached house for sale in Chisholm Close, Wootton, Northampton, NN4 — £725,000 • 5 bed • 3 bath • 1104 ft²