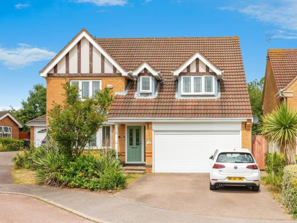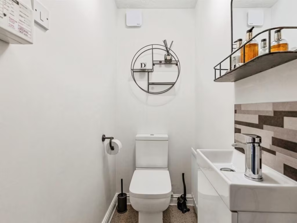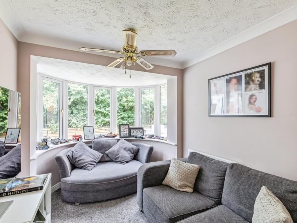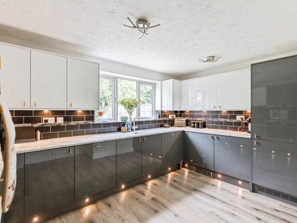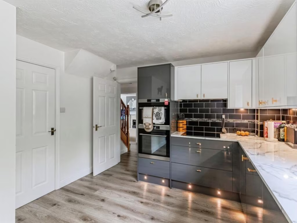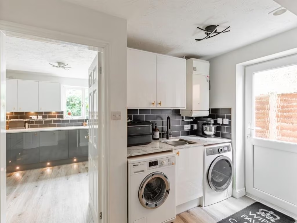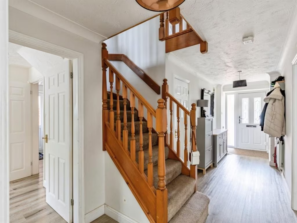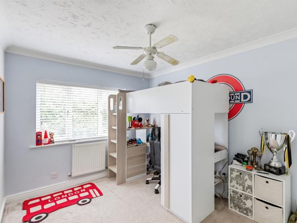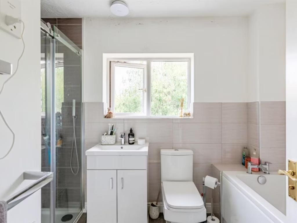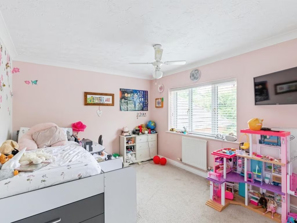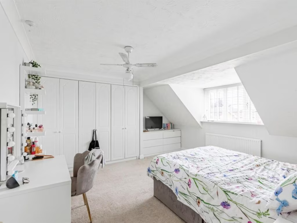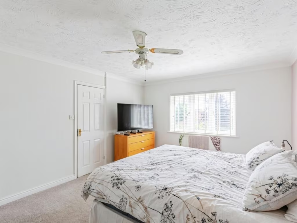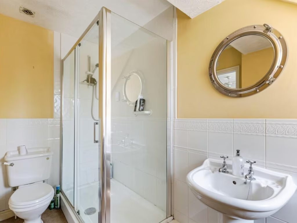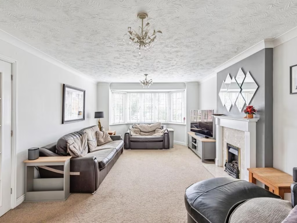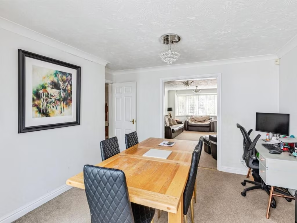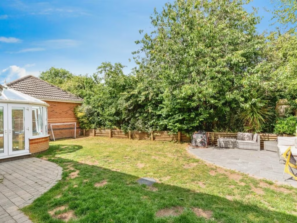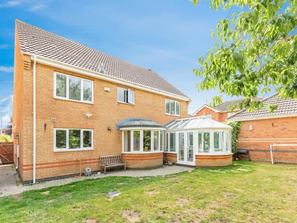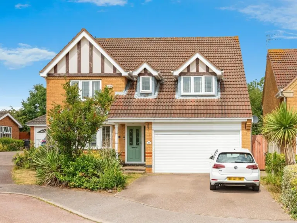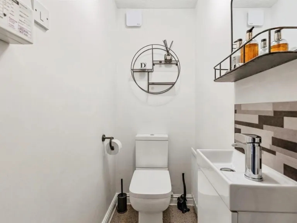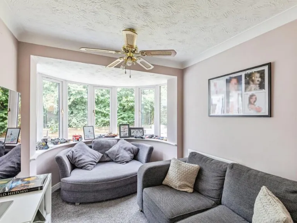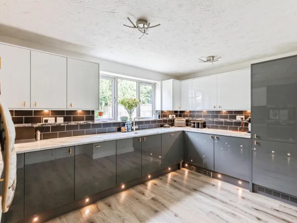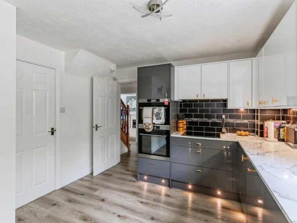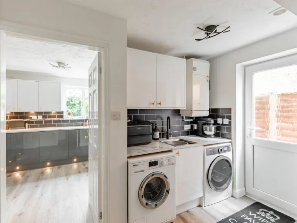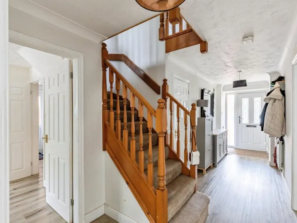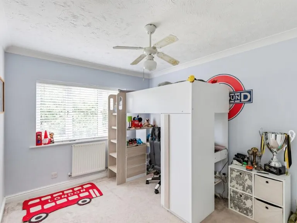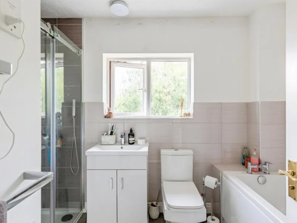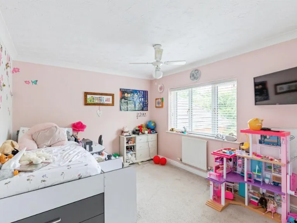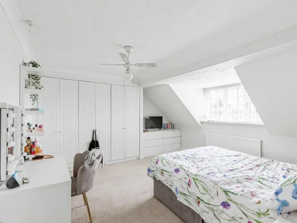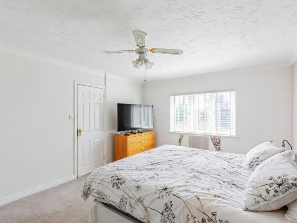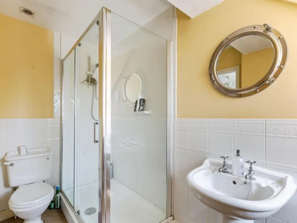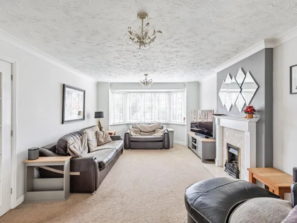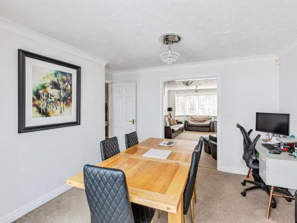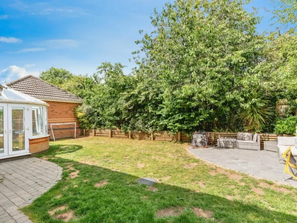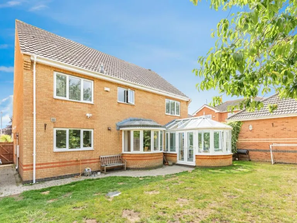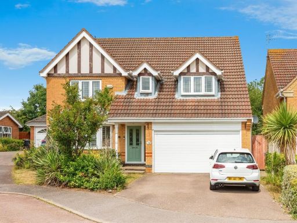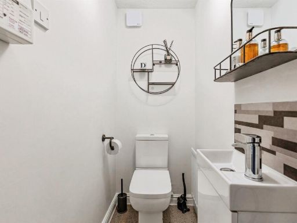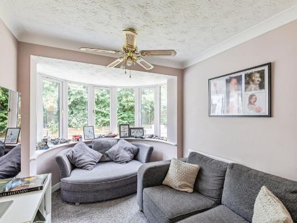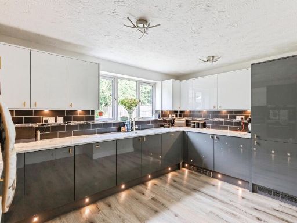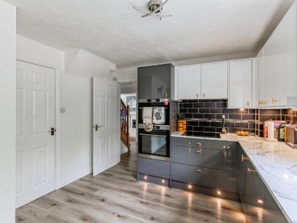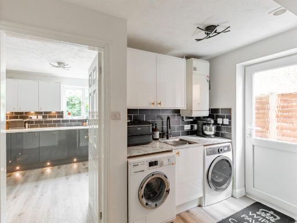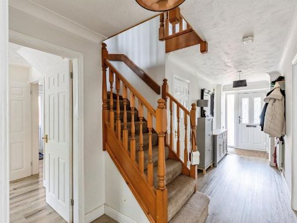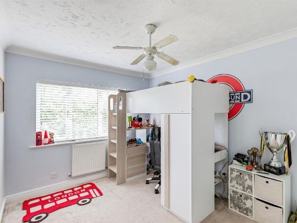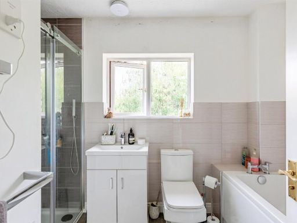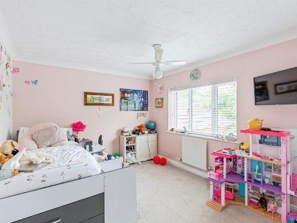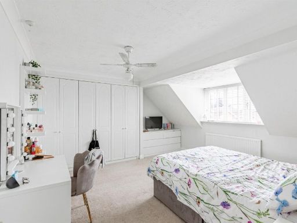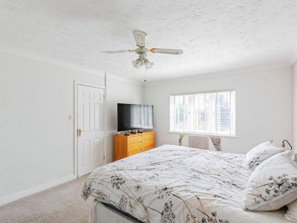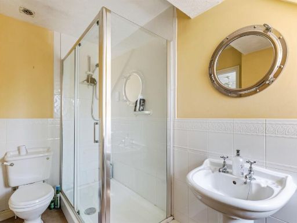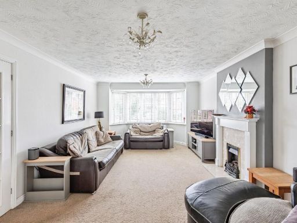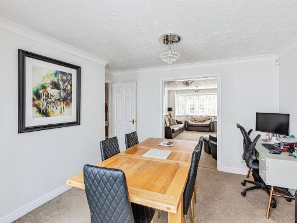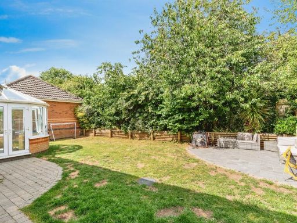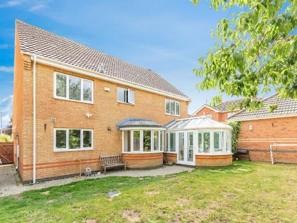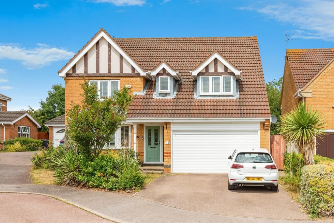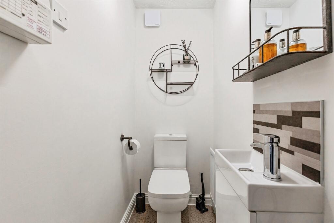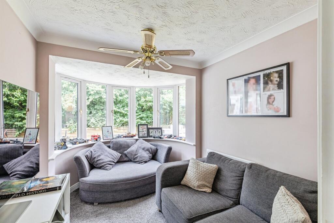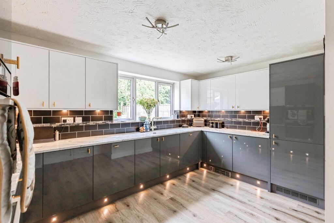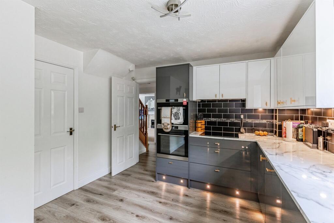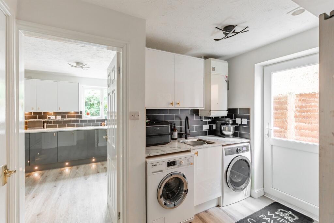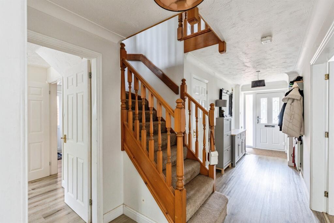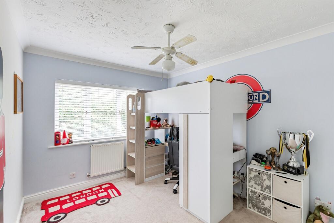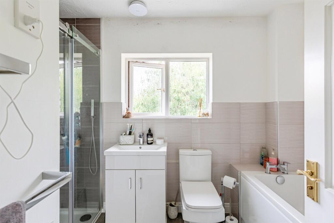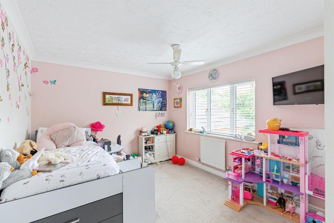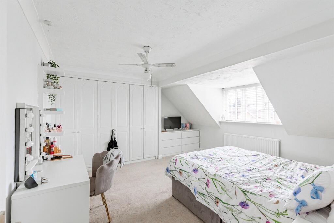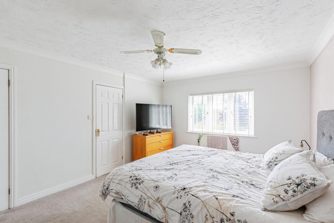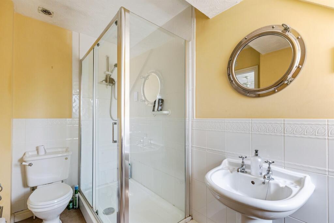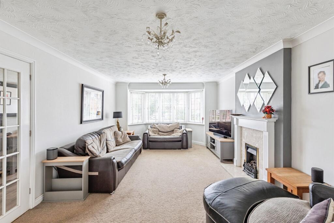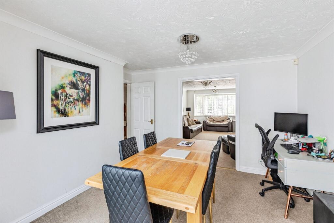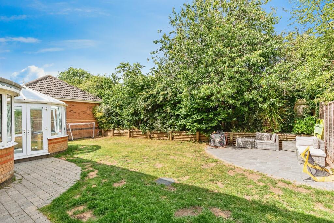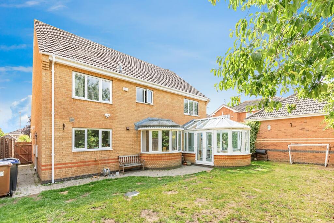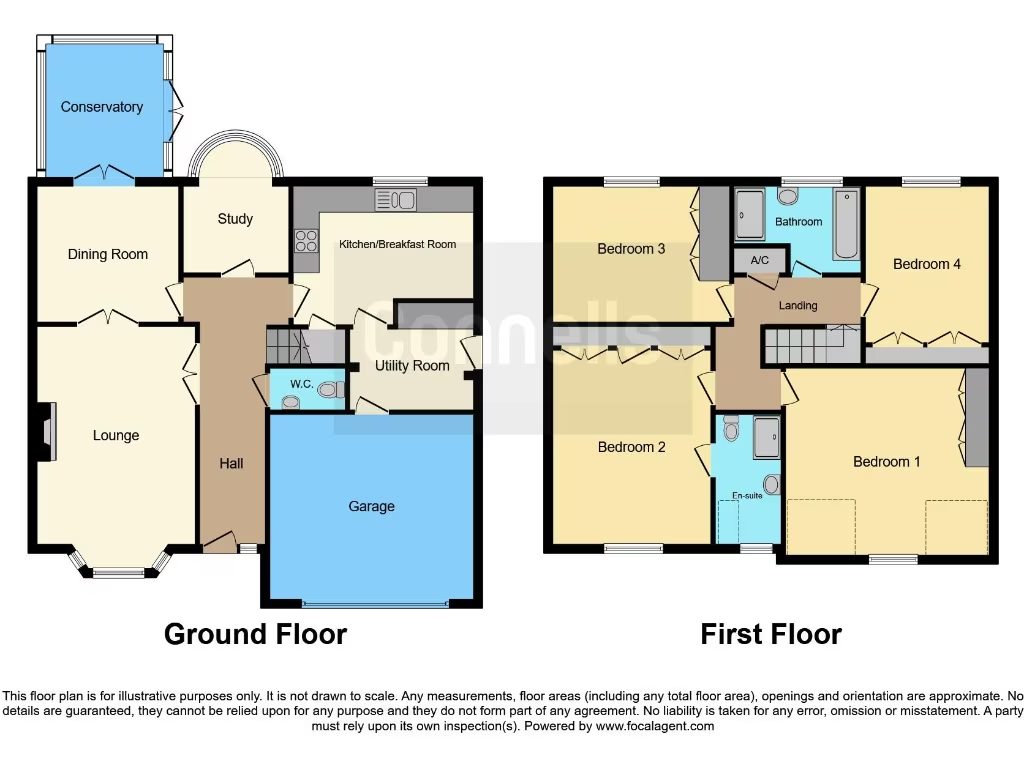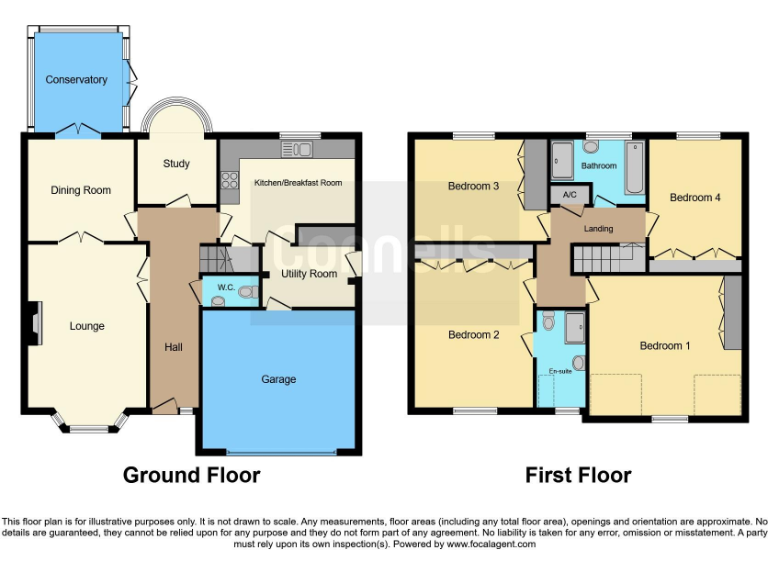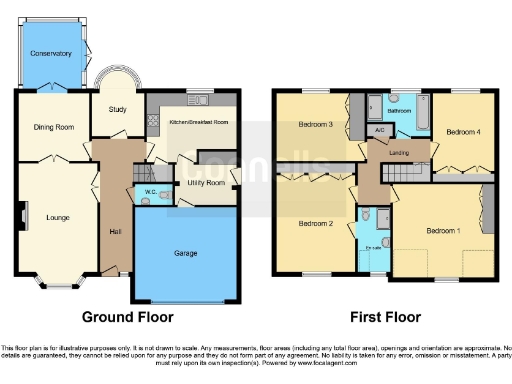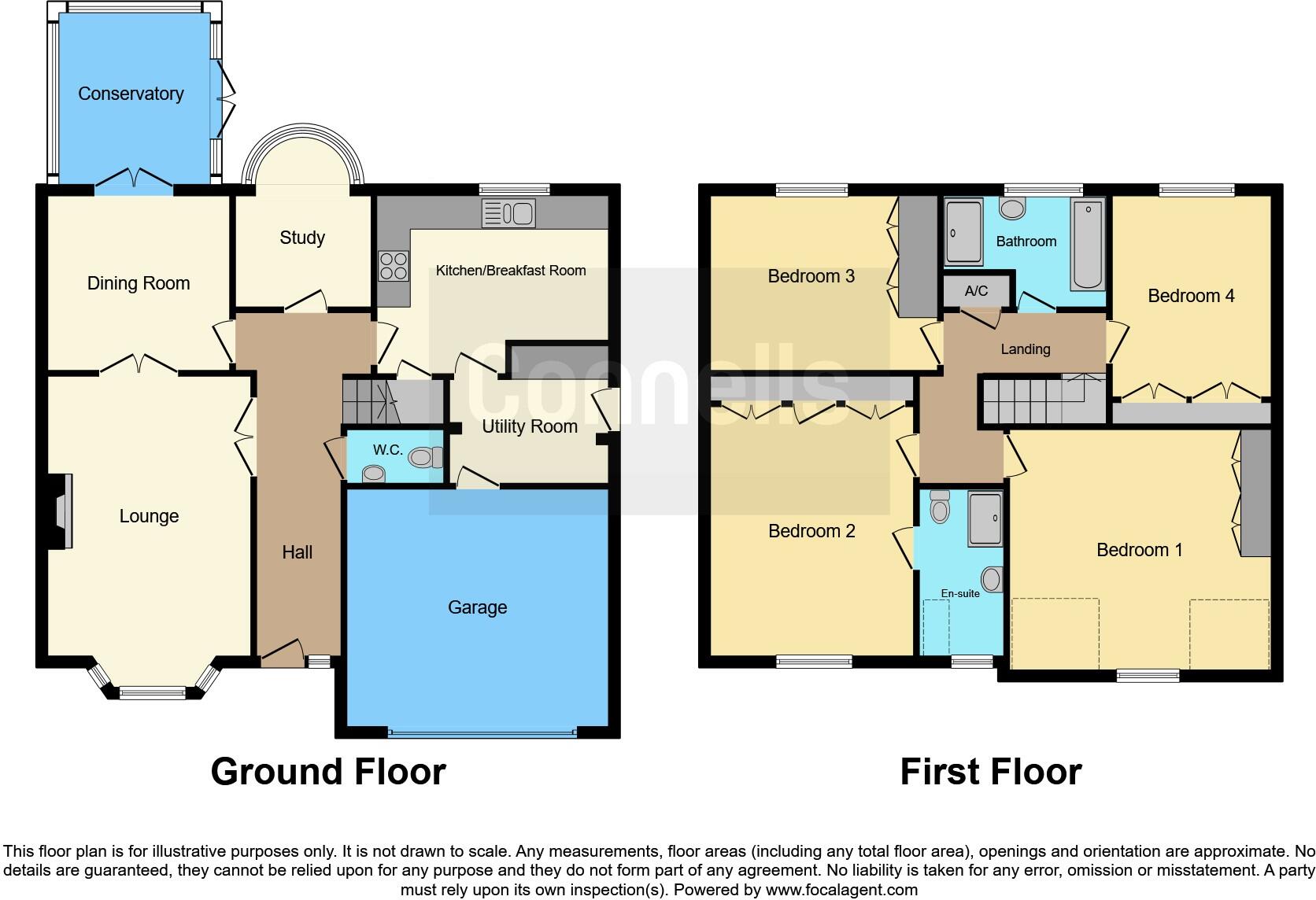Summary - 34, Middle Greeve, Wootton NN4 6BB
4 bed 2 bath Detached
Spacious four-bedroom home with garage, conservatory and excellent school links.
Four bedrooms with built‑in wardrobes in every room
Principal bedroom with en‑suite shower room
Conservatory, separate dining room and home study
Integrated double garage plus driveway parking
Fully enclosed rear garden with patio and decking
Convenient M1 access; close to highly rated local schools
Double glazing installed before 2002 — may lack modern efficiency
Higher council tax band; buyers should verify measurements and services
Set in the popular Wootton Fields area, this detached four-bedroom home is arranged over two floors and designed for family life. The ground floor offers a formal lounge with bay window, separate dining room opening to a conservatory, a study and a practical kitchen with adjoining utility. Upstairs there are four bedrooms, built-in wardrobes to every room, and an en-suite to the principal bedroom.
Outside the property sits on a decent plot with a fully enclosed rear garden, patio and decking for entertaining, plus an integrated double garage and driveway for off‑road parking. The location is convenient for excellent local schools, nearby amenities and straightforward access to the M1 — good for commuting.
Construction dates indicate a late-1990s/early-2000s build with cavity walls and double glazing installed before 2002. Heating is gas boiler and radiators. Broadband and mobile signal are strong, and the home sits in a very affluent area with low flood risk.
Buyers should note a higher council tax band and that the glazing is older (pre-2002) which may mean lower thermal performance than modern units. Measurements are for guidance only; buyers should verify room sizes and service condition as appliances and systems have not been independently tested.
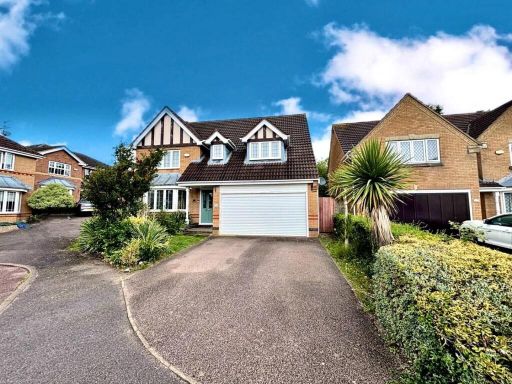 4 bedroom detached house for sale in Middle Greeve, Wootton Fields, Northampton NN4 — £525,000 • 4 bed • 2 bath • 1689 ft²
4 bedroom detached house for sale in Middle Greeve, Wootton Fields, Northampton NN4 — £525,000 • 4 bed • 2 bath • 1689 ft²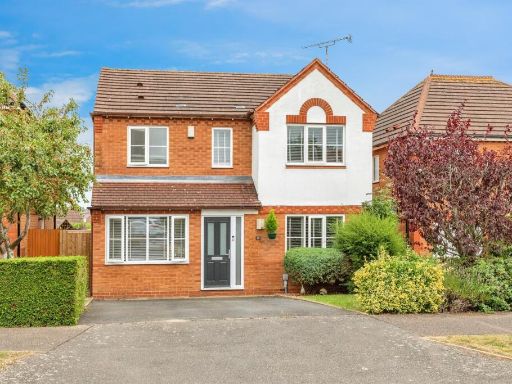 4 bedroom detached house for sale in Middle Greeve, Wootton, Northampton, NN4 — £450,000 • 4 bed • 2 bath • 976 ft²
4 bedroom detached house for sale in Middle Greeve, Wootton, Northampton, NN4 — £450,000 • 4 bed • 2 bath • 976 ft²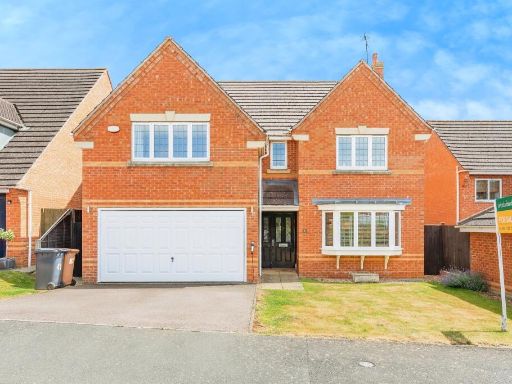 4 bedroom detached house for sale in Villa Way, Wootton, Northampton, NN4 — £560,000 • 4 bed • 2 bath • 1593 ft²
4 bedroom detached house for sale in Villa Way, Wootton, Northampton, NN4 — £560,000 • 4 bed • 2 bath • 1593 ft²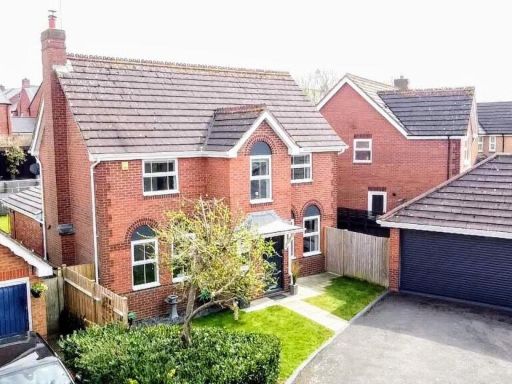 4 bedroom detached house for sale in The Ashes, Wootton Fields, Northampton NN4 — £500,000 • 4 bed • 1 bath • 1381 ft²
4 bedroom detached house for sale in The Ashes, Wootton Fields, Northampton NN4 — £500,000 • 4 bed • 1 bath • 1381 ft²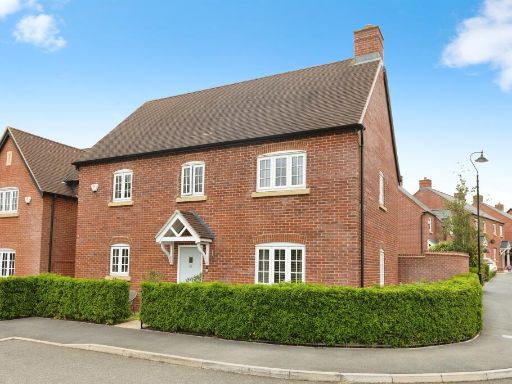 4 bedroom detached house for sale in Clover Lane, Wootton, Northampton, NN4 — £560,000 • 4 bed • 2 bath • 1153 ft²
4 bedroom detached house for sale in Clover Lane, Wootton, Northampton, NN4 — £560,000 • 4 bed • 2 bath • 1153 ft²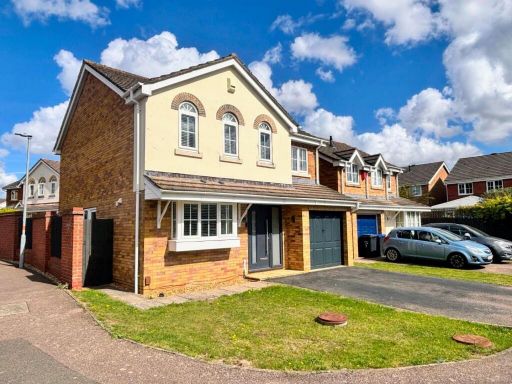 4 bedroom detached house for sale in Nettle Gap Close, Wootton Fields, Northampton NN4 — £425,000 • 4 bed • 2 bath • 1275 ft²
4 bedroom detached house for sale in Nettle Gap Close, Wootton Fields, Northampton NN4 — £425,000 • 4 bed • 2 bath • 1275 ft²