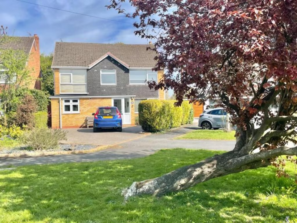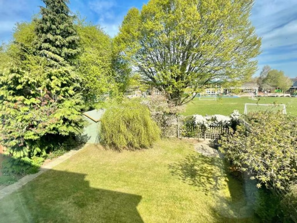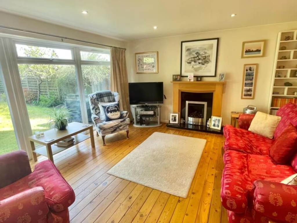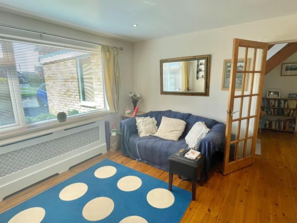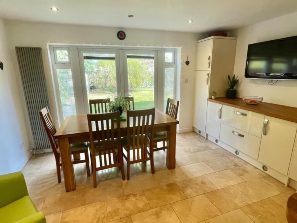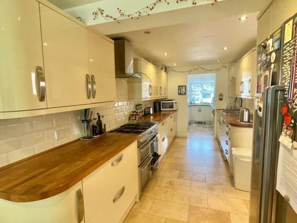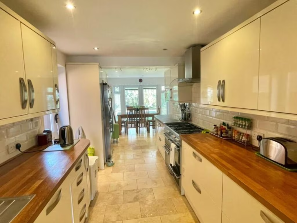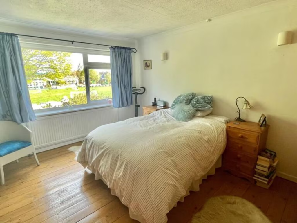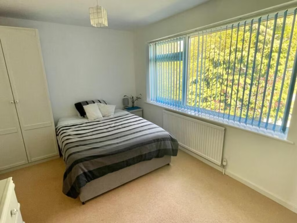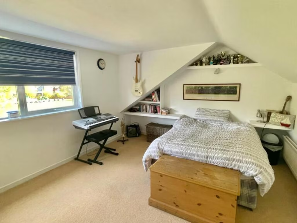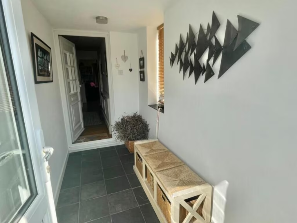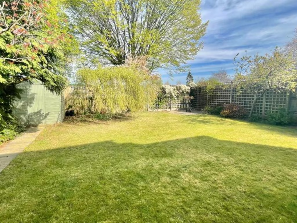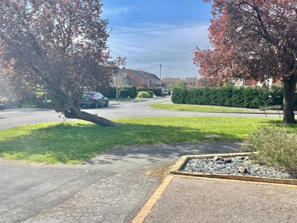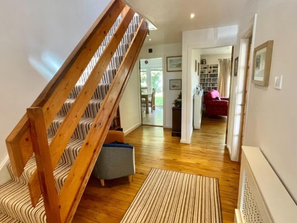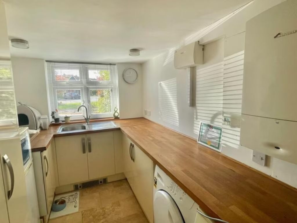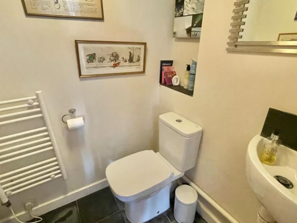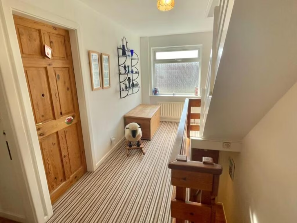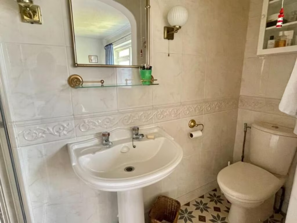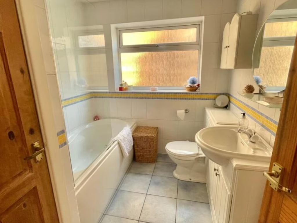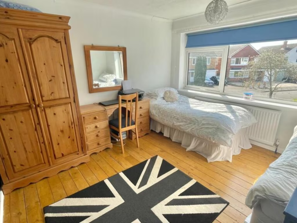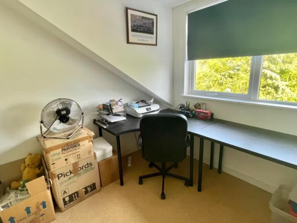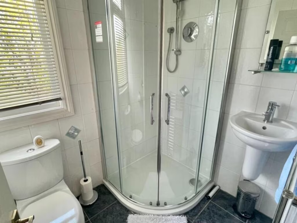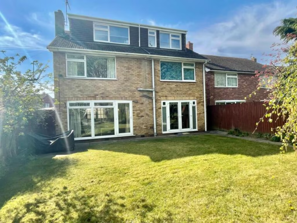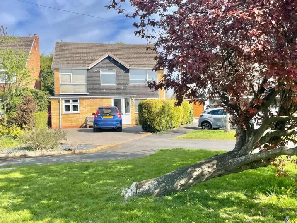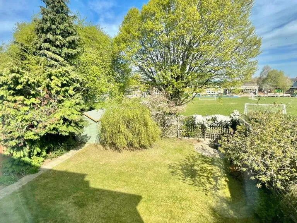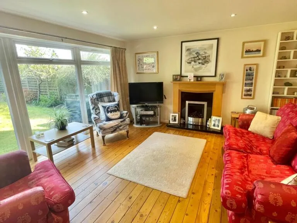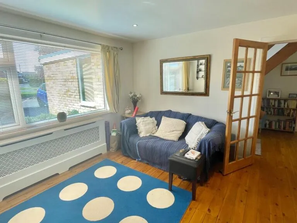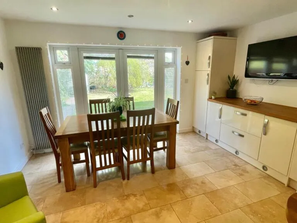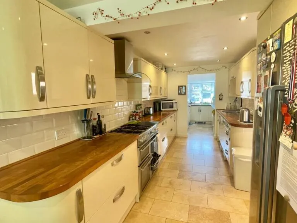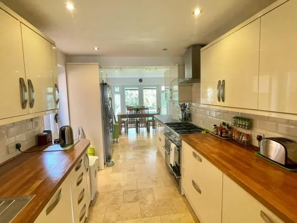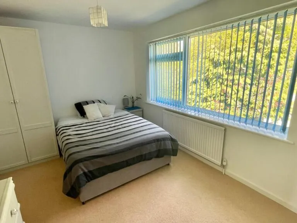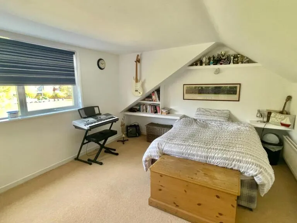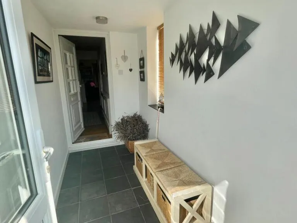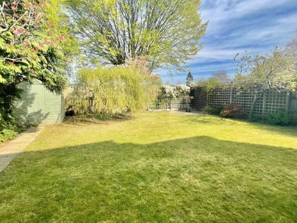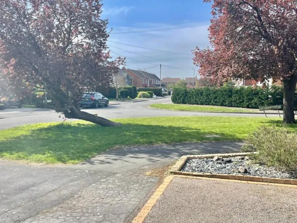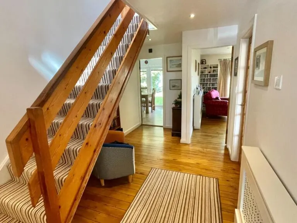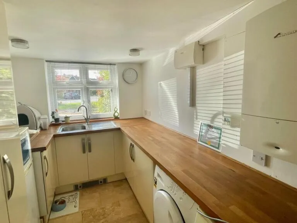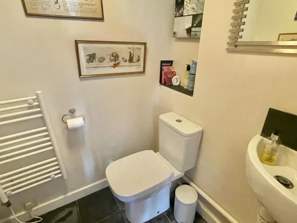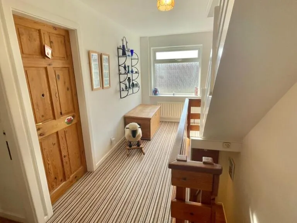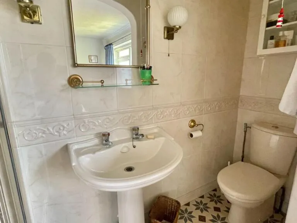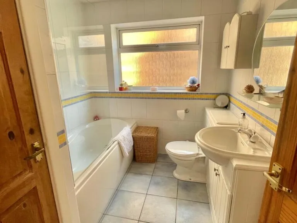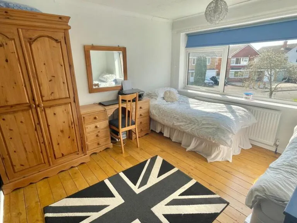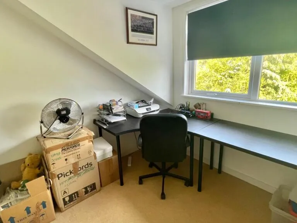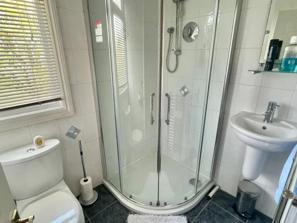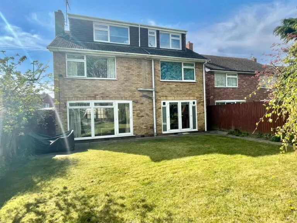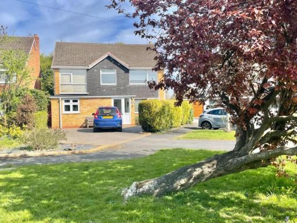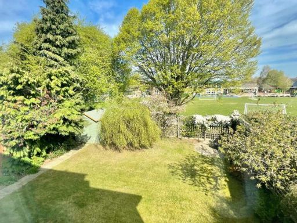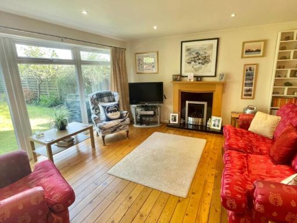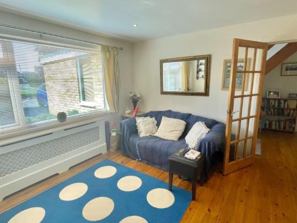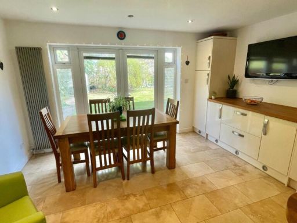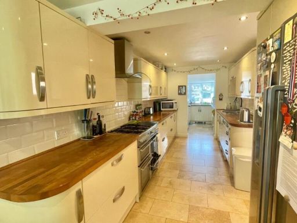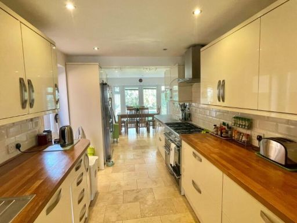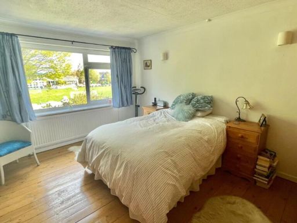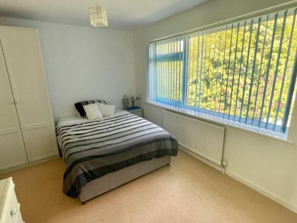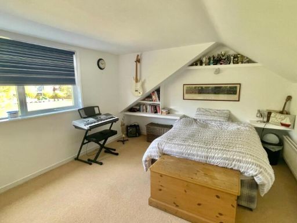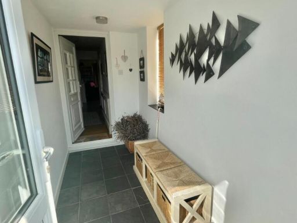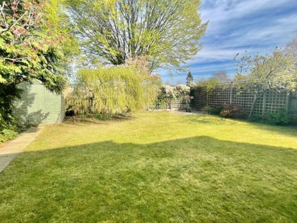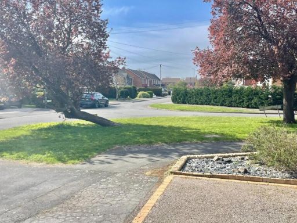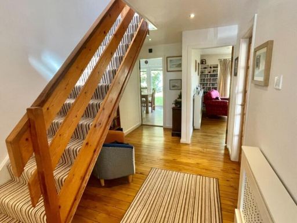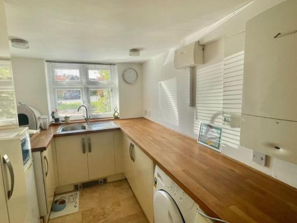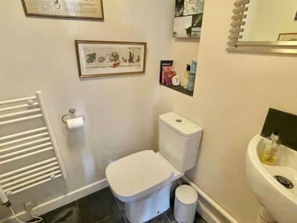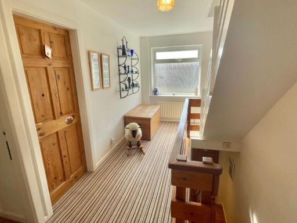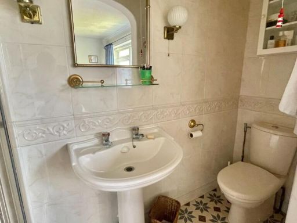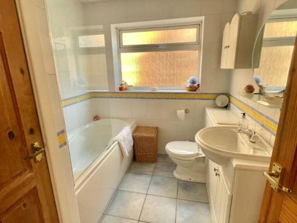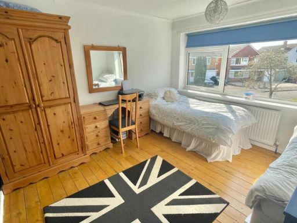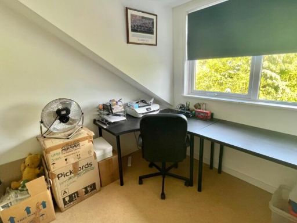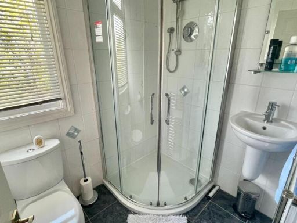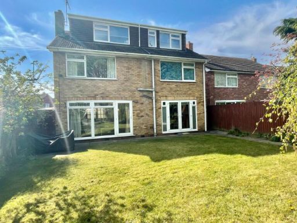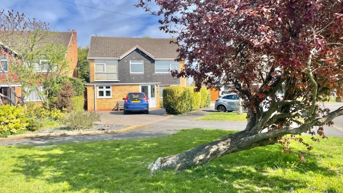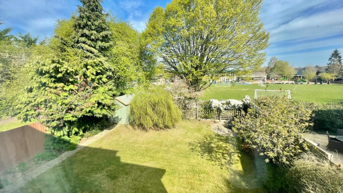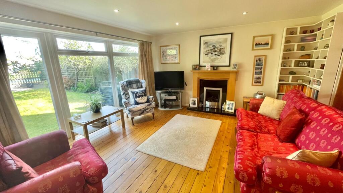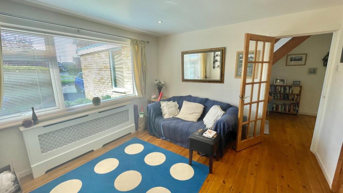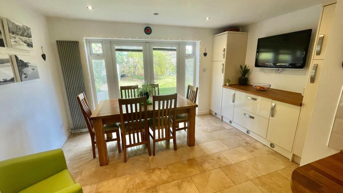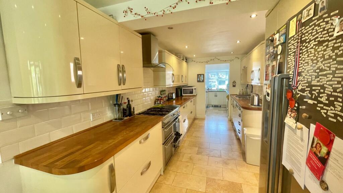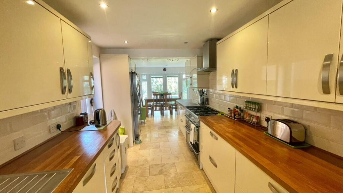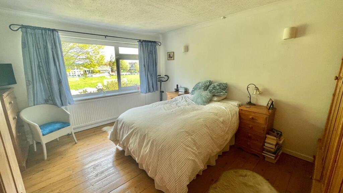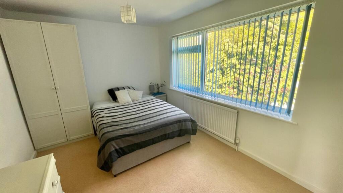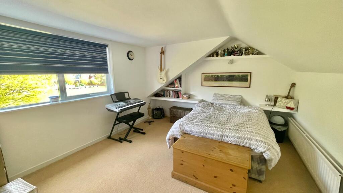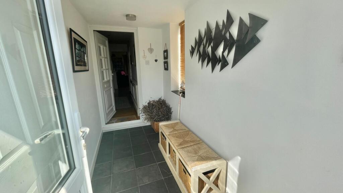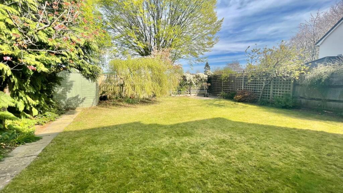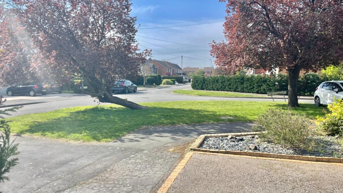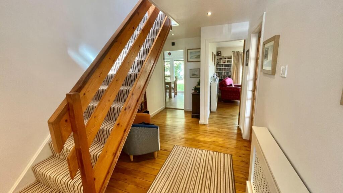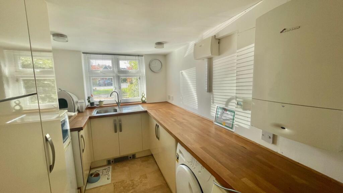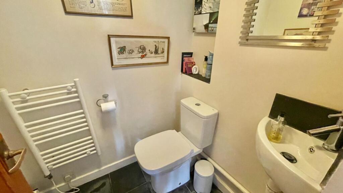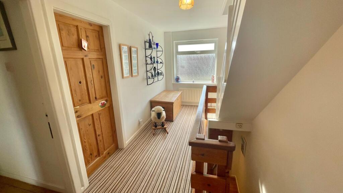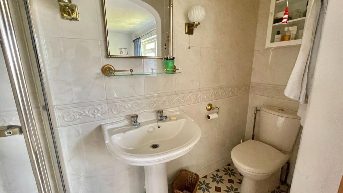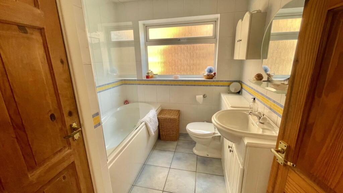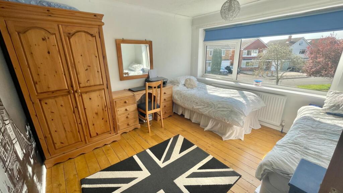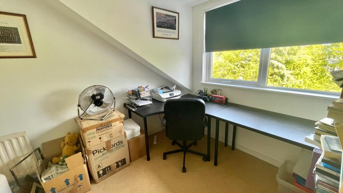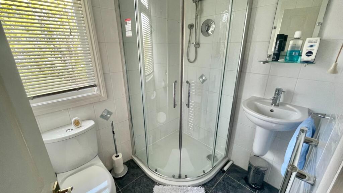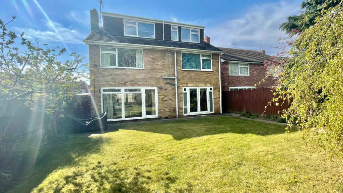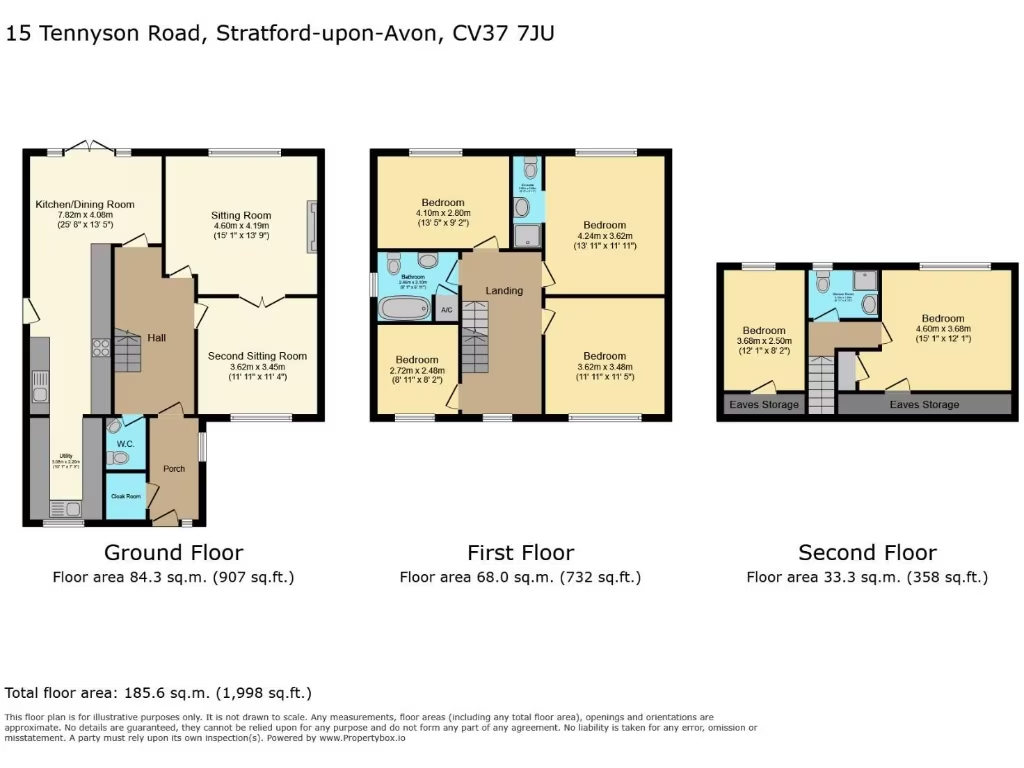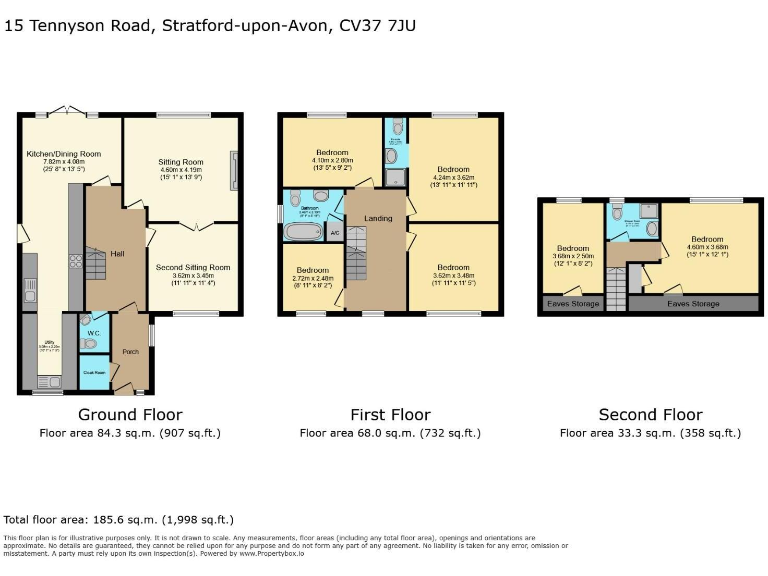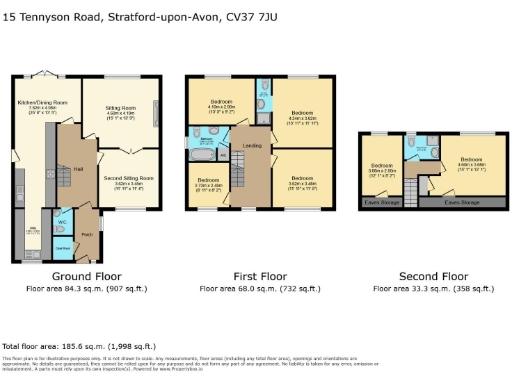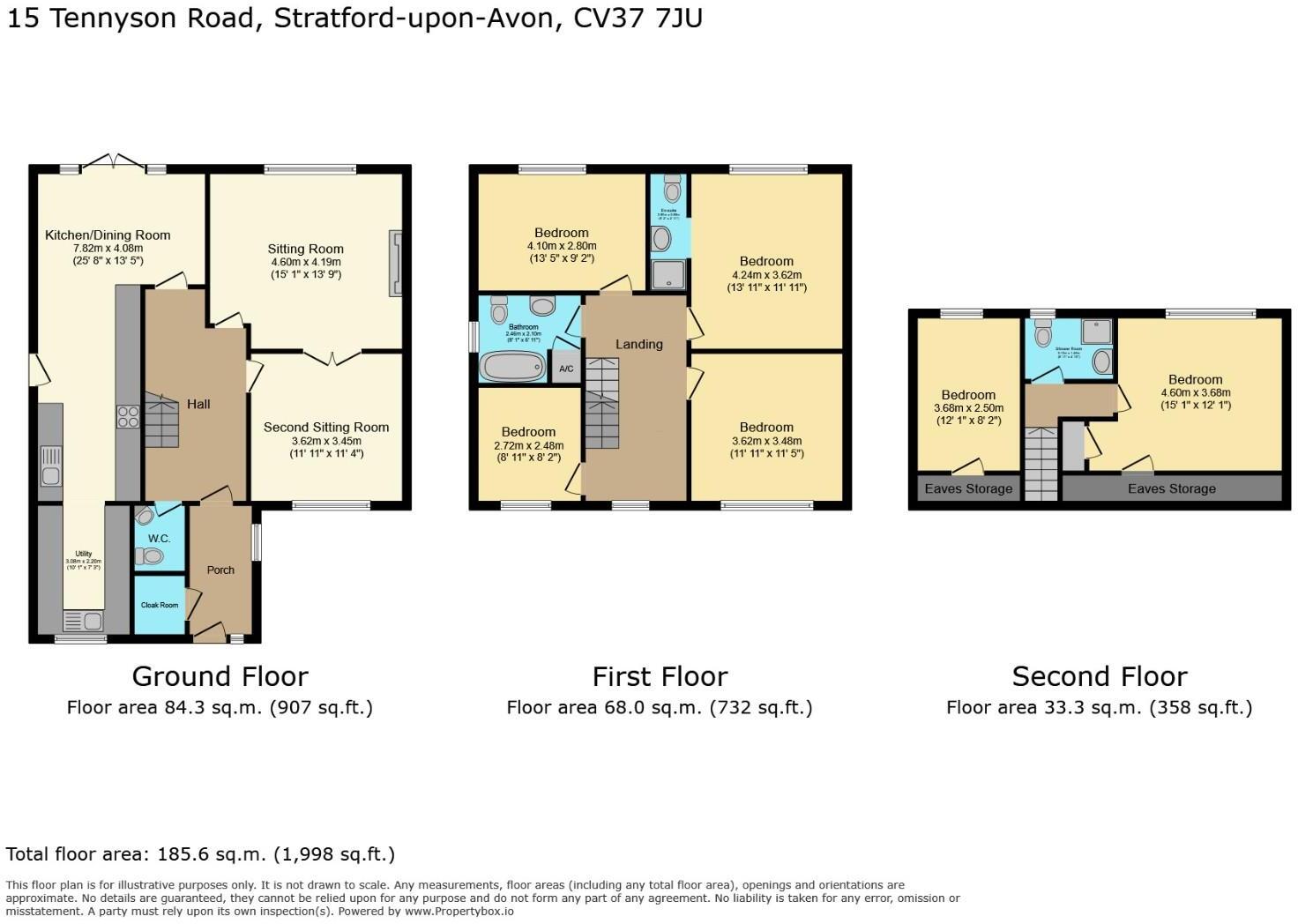Summary - 15 TENNYSON ROAD STRATFORD-UPON-AVON CV37 7JU
6 bed 3 bath Detached
Large six-bedroom home near town, schools and open playing fields.
Six bedrooms and three bathrooms across nearly 1,998 sq.ft of flexible living space
Adjoins school playing fields to rear — open outlook, may be active during term-time
Walking distance to Stratford town centre and excellent local schools
Two reception rooms, kitchen/dining, utility and cloakroom for family living
Private rear garden, two patios, mature trees and off-street parking
EPC rating D and Council Tax Band F — higher energy and running costs
Constructed 1967–75; some updating likely to modernise kitchen/bathrooms or services
Double glazing present but installation date unknown; check for maintenance needs
Set on a sought-after residential road and backing onto school playing fields, this substantial six-bedroom detached home offers nearly 2,000 sq ft of flexible family space within walking distance of Stratford-upon-Avon town centre. Two reception rooms, a large kitchen/dining area, plus a utility and cloakroom create practical everyday living, while two second-floor bedrooms and a shower room provide space for teenagers or guests.
Outside there is tarmacadamed off-street parking to the front and a private rear garden with patios, lawn and mature planting. The rear boundary adjoins school playing fields, giving an open outlook and added privacy; note these fields can be active during term-time. The property benefits from mains gas central heating, double glazing (install date unknown), fast broadband and excellent mobile signal.
Built in the late 1960s/early 1970s, the house retains character features such as exposed wood floors and offers scope for updating in places. The current EPC rating is D and the property sits in Council Tax Band F, which reflects higher ongoing costs. Freehold tenure and straightforward services (mains water, gas, electricity and drainage) are in place.
This home will suit a growing family seeking space close to town and highly regarded local schools, or buyers who value scope to modernise and personalise. Viewing will best show how the generous layout and rear aspect can meet family living needs.
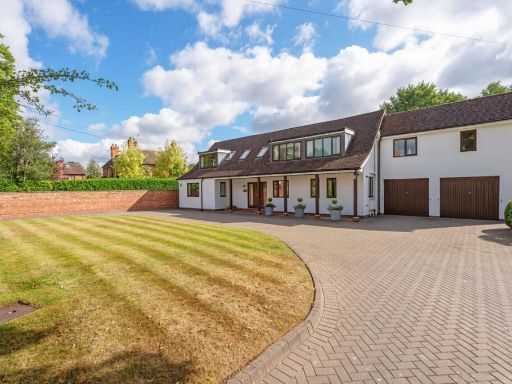 6 bedroom detached house for sale in Hathaway Lane Stratford-upon-Avon, Warwickshire, CV37 9BL, CV37 — £1,000,000 • 6 bed • 4 bath • 3591 ft²
6 bedroom detached house for sale in Hathaway Lane Stratford-upon-Avon, Warwickshire, CV37 9BL, CV37 — £1,000,000 • 6 bed • 4 bath • 3591 ft²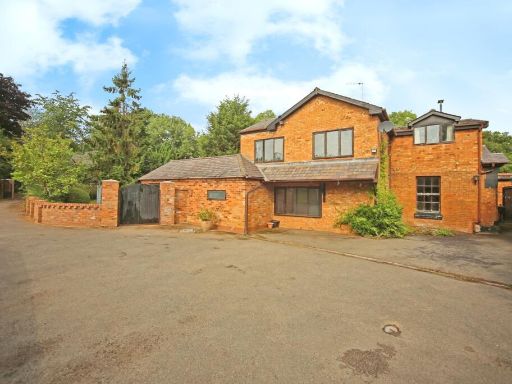 6 bedroom detached house for sale in Warwick Road, Stratford-upon-Avon, Warwickshire, CV37 — £685,000 • 6 bed • 5 bath • 2960 ft²
6 bedroom detached house for sale in Warwick Road, Stratford-upon-Avon, Warwickshire, CV37 — £685,000 • 6 bed • 5 bath • 2960 ft²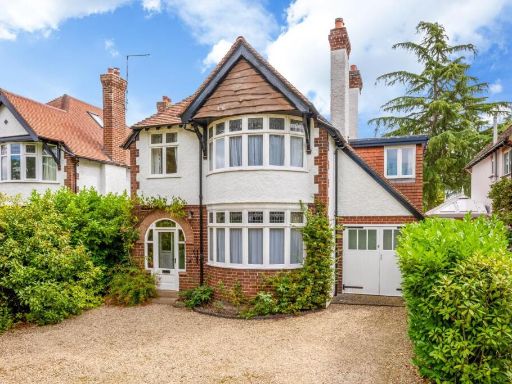 4 bedroom detached house for sale in Shipston Road, Stratford-upon-Avon, CV37 — £849,000 • 4 bed • 1 bath • 1702 ft²
4 bedroom detached house for sale in Shipston Road, Stratford-upon-Avon, CV37 — £849,000 • 4 bed • 1 bath • 1702 ft²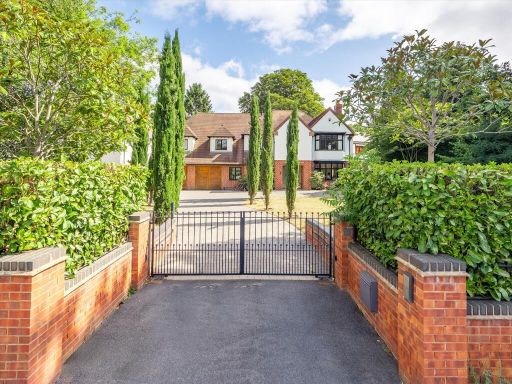 6 bedroom detached house for sale in Banbury Road, Stratford-upon-Avon, Warwickshire, CV37 — £1,675,000 • 6 bed • 5 bath • 4402 ft²
6 bedroom detached house for sale in Banbury Road, Stratford-upon-Avon, Warwickshire, CV37 — £1,675,000 • 6 bed • 5 bath • 4402 ft²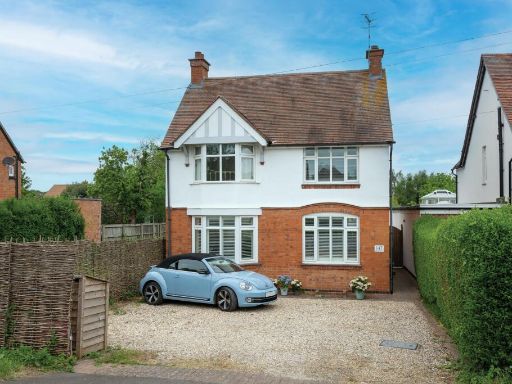 4 bedroom detached house for sale in Evesham Road, Stratford-upon-Avon, Warwickshire, CV37 — £695,000 • 4 bed • 2 bath • 1733 ft²
4 bedroom detached house for sale in Evesham Road, Stratford-upon-Avon, Warwickshire, CV37 — £695,000 • 4 bed • 2 bath • 1733 ft²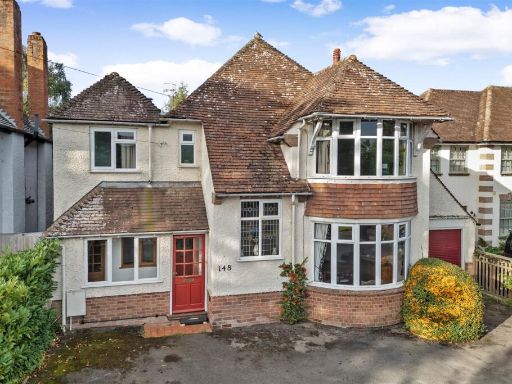 5 bedroom detached house for sale in Banbury Road, Stratford-Upon-Avon, CV37 — £700,000 • 5 bed • 2 bath • 2187 ft²
5 bedroom detached house for sale in Banbury Road, Stratford-Upon-Avon, CV37 — £700,000 • 5 bed • 2 bath • 2187 ft²