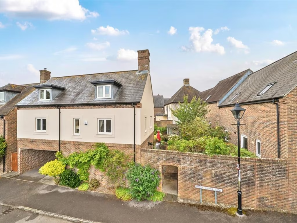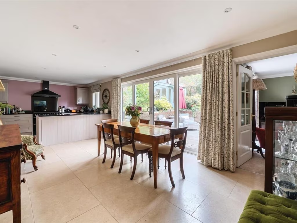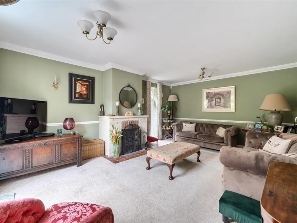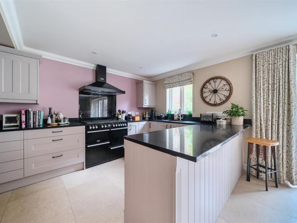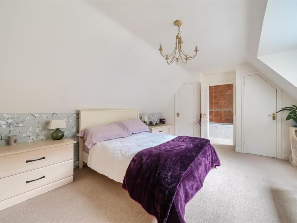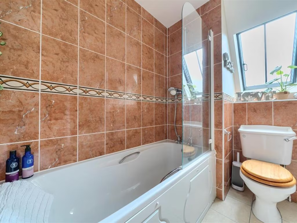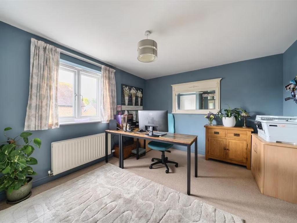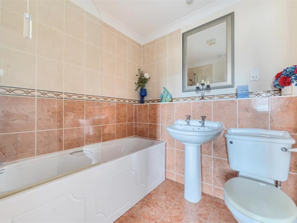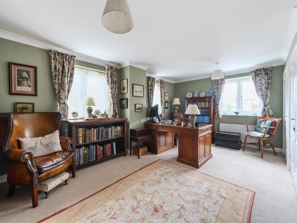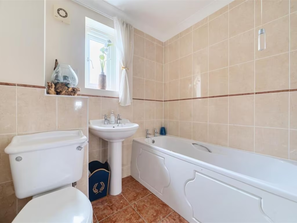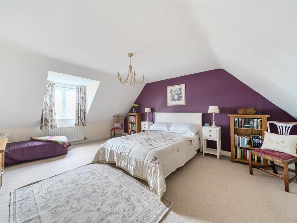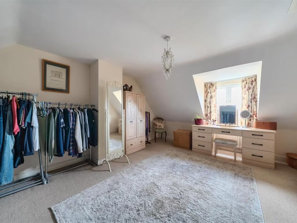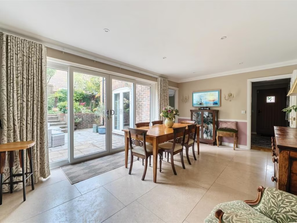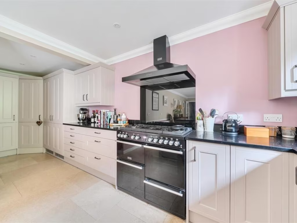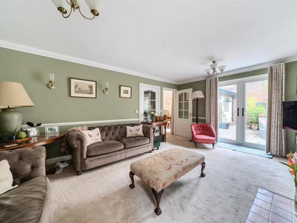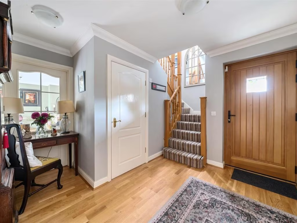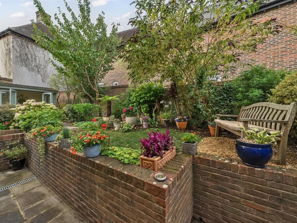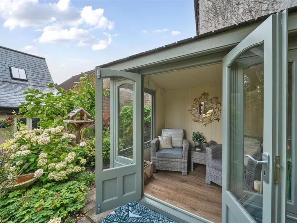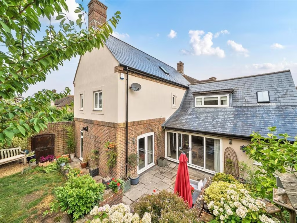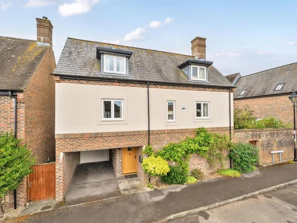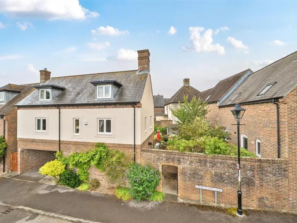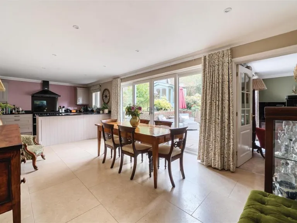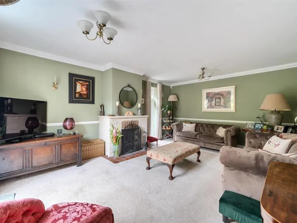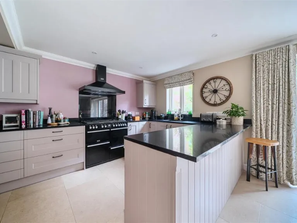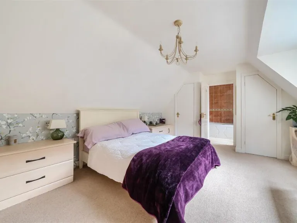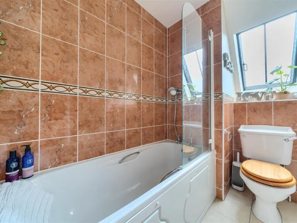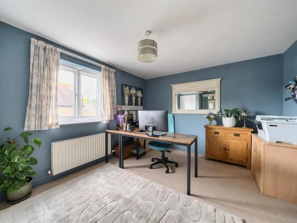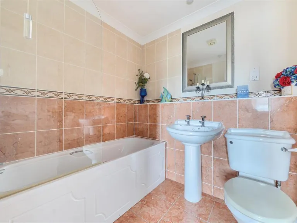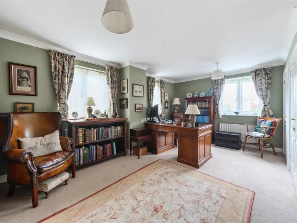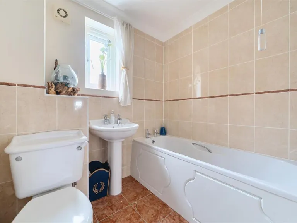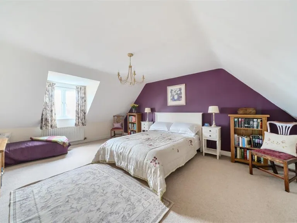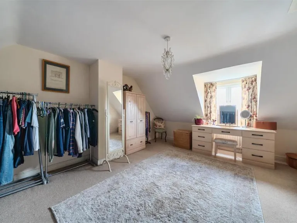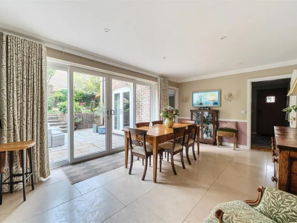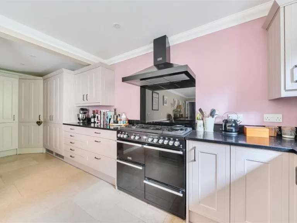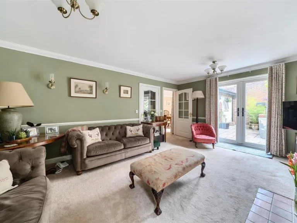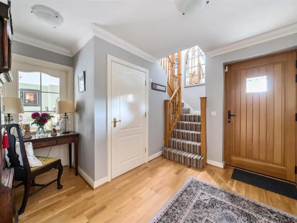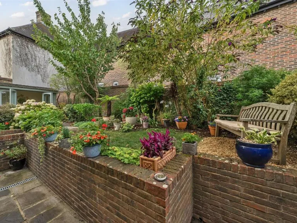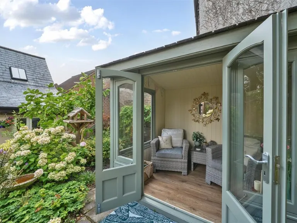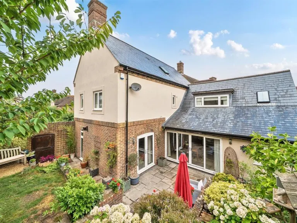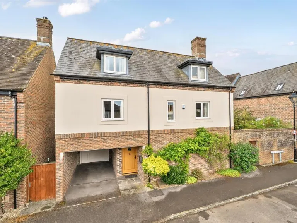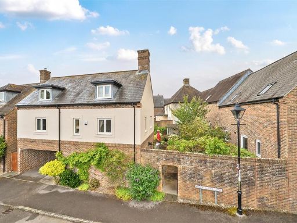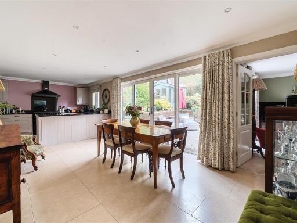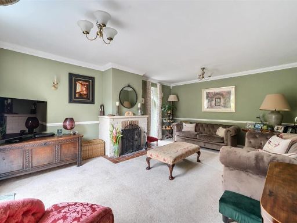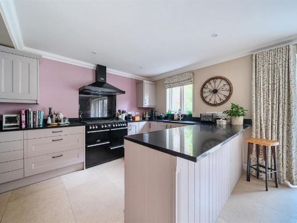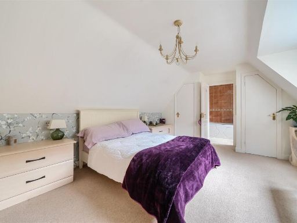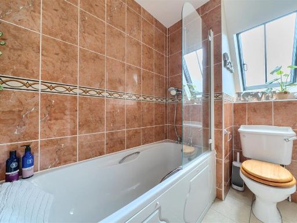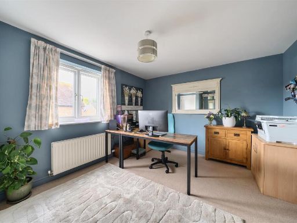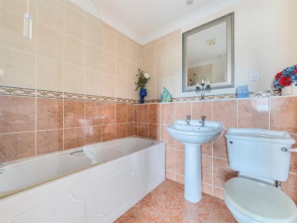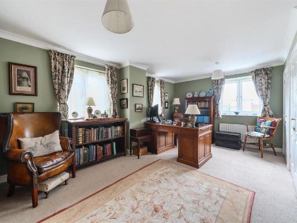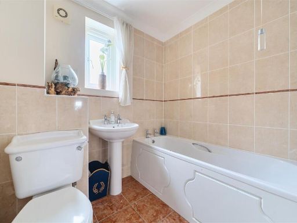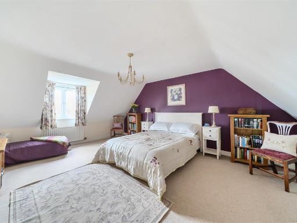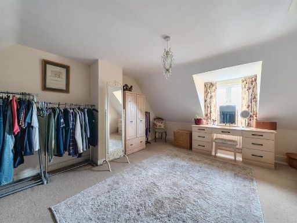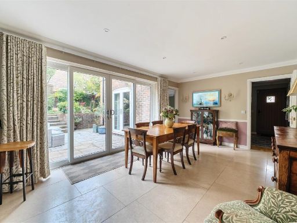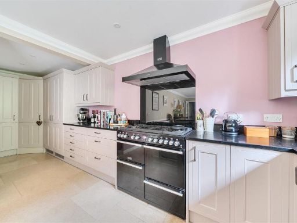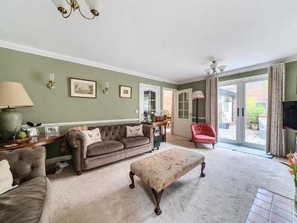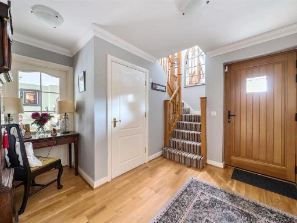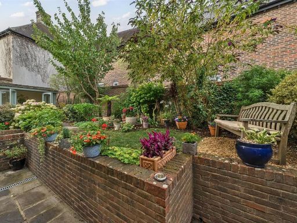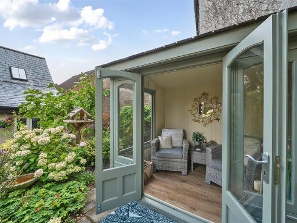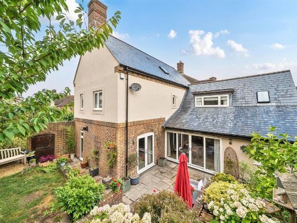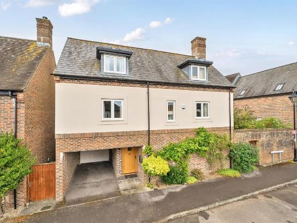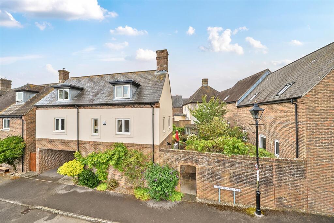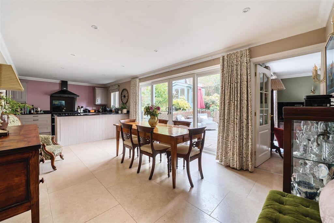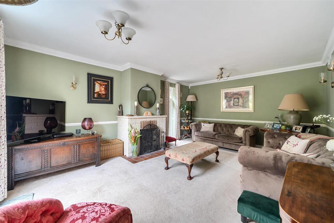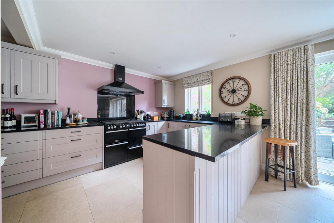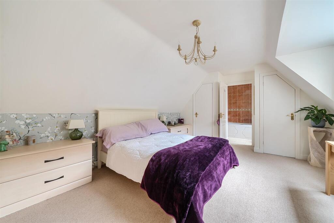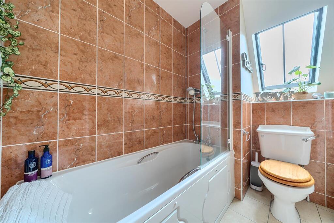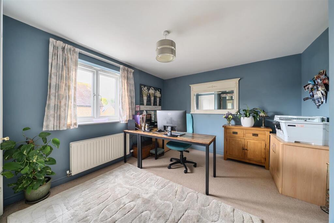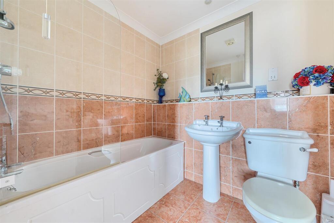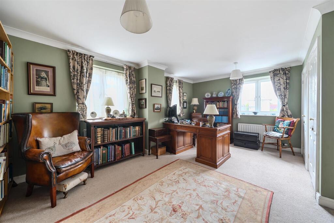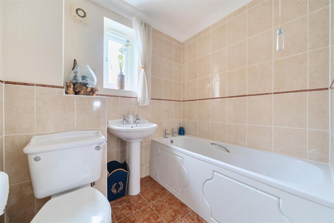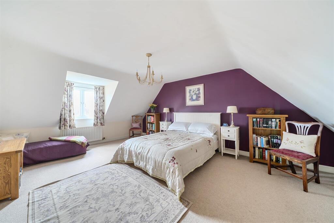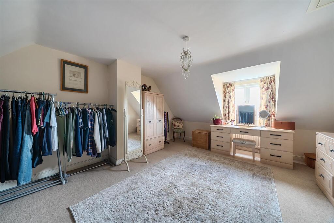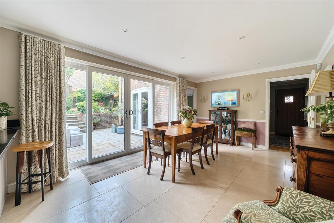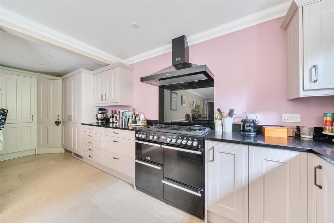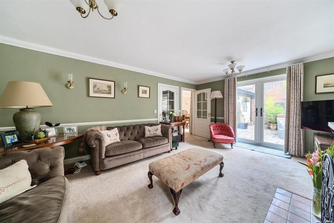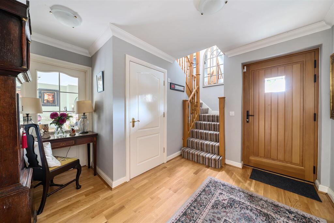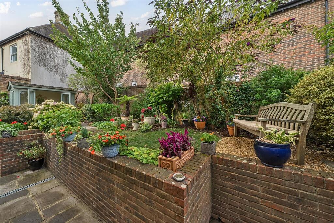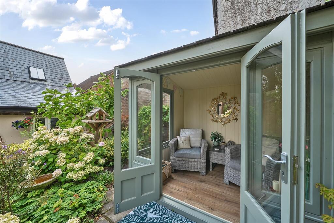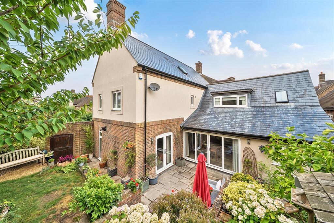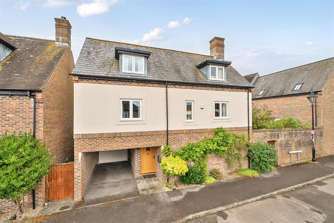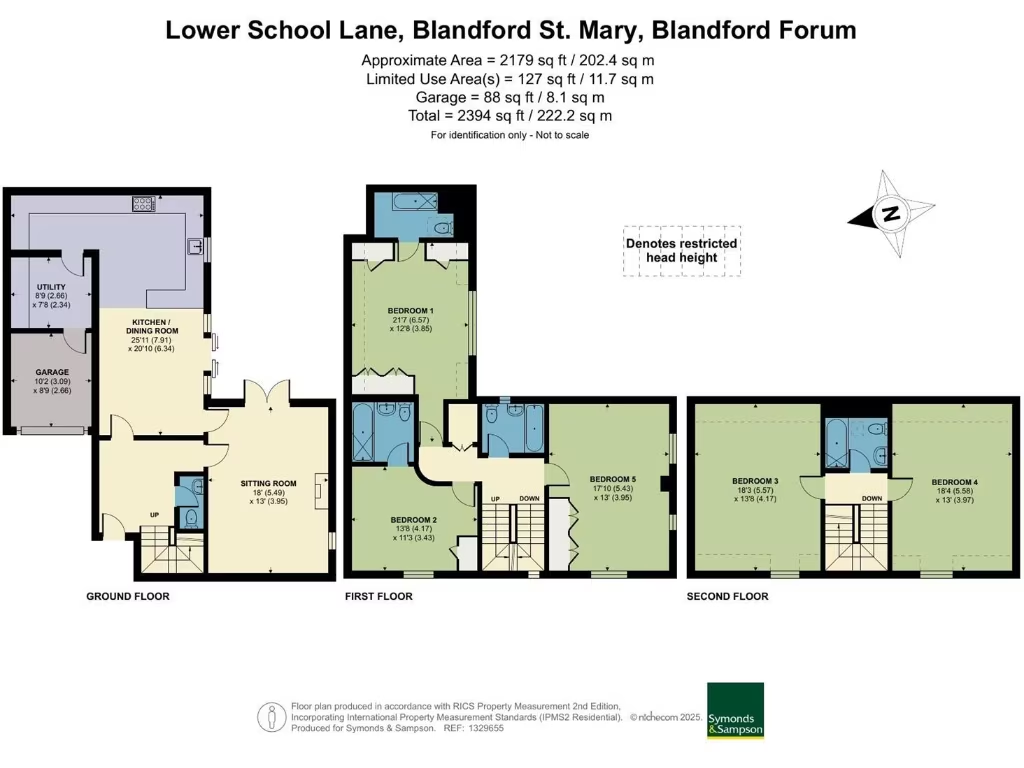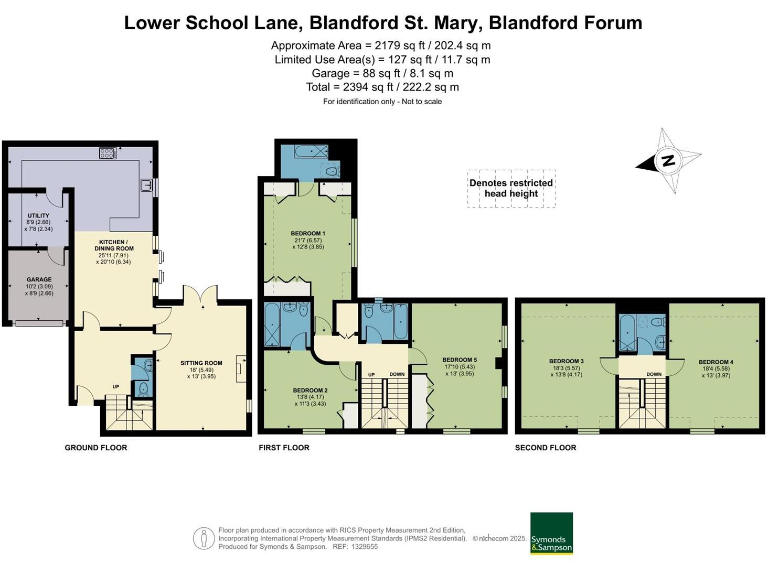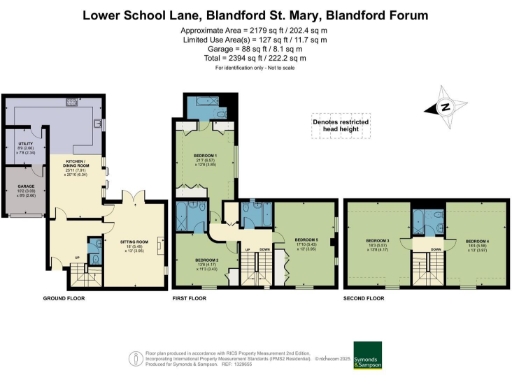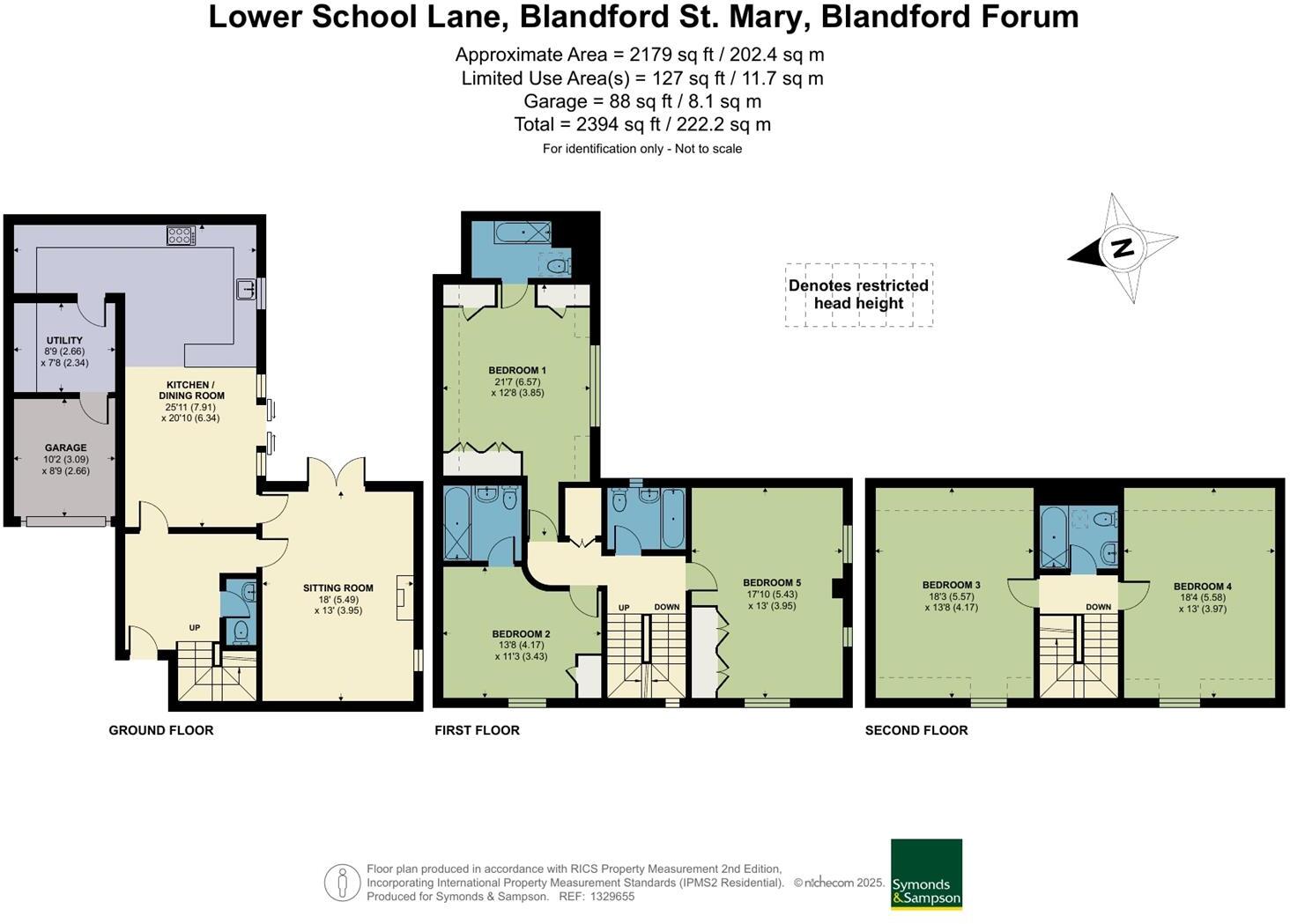Summary - 1 LOWER SCHOOL LANE BLANDFORD ST MARY BLANDFORD FORUM DT11 9QH
5 bed 4 bath Detached
Turn-key five-bedroom house with generous garden and flexible living space.
- Five double bedrooms across three floors, flexible family layout
- Modern open-plan kitchen/dining room with quartz worktops
- Landscaped walled rear garden with patio and summer house
- Tandem integral garage plus car port; additional on-street parking
- Master bedroom with fitted wardrobes and ensuite bathroom
- EPC C; built early 2000s, double glazed, mains gas heating
- Council Tax in higher band (expensive); crime above average
- Excellent mobile signal and fast broadband speeds
Set across three well-proportioned floors, this five-bedroom home sits in a sought-after Blandford St. Mary development and is presented in excellent decorative order. The ground floor centres on a modern open-plan kitchen/dining room with quartz worktops and sliding doors onto a paved patio and landscaped walled garden with a summer house — ideal for family entertaining and safe play. A cosy sitting room with an exposed fireplace, plus a useful utility and downstairs cloakroom, add everyday practicality.
Upstairs the property offers flexible accommodation: a generous master suite with fitted storage and ensuite, two further double bedrooms on the first floor (one currently used as a home office), and two additional double rooms on the top floor served by a further bathroom — plenty of space for children, guests or home working. An integral tandem garage and adjacent car port provide secure parking and storage.
Practical benefits include mains gas central heating with radiators, double glazing, fast broadband and excellent mobile signal. The plot is a decent size for the area and the private, mature rear garden gives strong curb appeal and outdoor amenity. The property is freehold and built in the early 2000s, making it relatively modern in construction and specification.
Buyers should note a few material points: council tax is banded at the higher end (expensive) and local crime levels are reported above average, which may concern some purchasers. EPC rating is C. Overall, the house will suit a large family seeking turn-key accommodation in an established, well-connected village location with good schooling and easy access to Blandford Forum and the wider region.
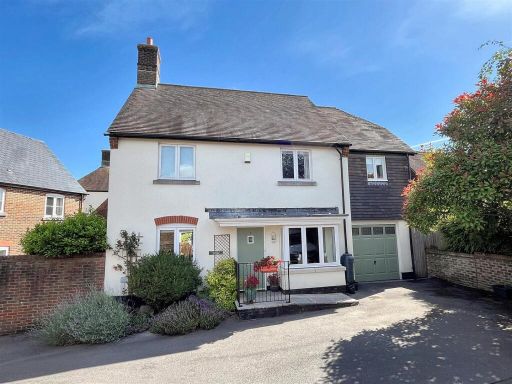 3 bedroom detached house for sale in Lower School Lane, Blandford St. Mary, Blandford Forum, DT11 — £415,000 • 3 bed • 2 bath • 1361 ft²
3 bedroom detached house for sale in Lower School Lane, Blandford St. Mary, Blandford Forum, DT11 — £415,000 • 3 bed • 2 bath • 1361 ft²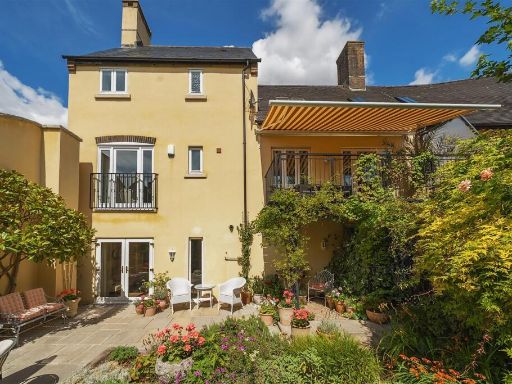 4 bedroom house for sale in Turnpike Lane, Blandford St. Mary, Blandford Forum, DT11 — £490,000 • 4 bed • 4 bath • 1782 ft²
4 bedroom house for sale in Turnpike Lane, Blandford St. Mary, Blandford Forum, DT11 — £490,000 • 4 bed • 4 bath • 1782 ft²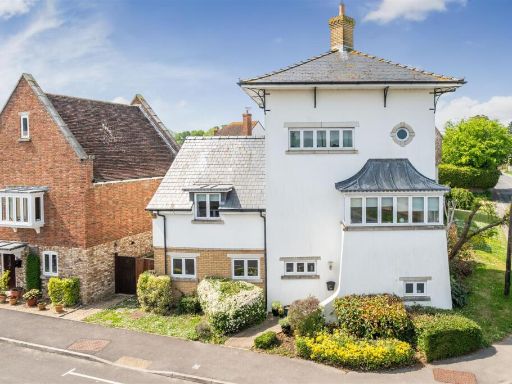 4 bedroom house for sale in Augustan Avenue, Shillingstone, Blandford Forum, DT11 — £450,000 • 4 bed • 3 bath • 1800 ft²
4 bedroom house for sale in Augustan Avenue, Shillingstone, Blandford Forum, DT11 — £450,000 • 4 bed • 3 bath • 1800 ft²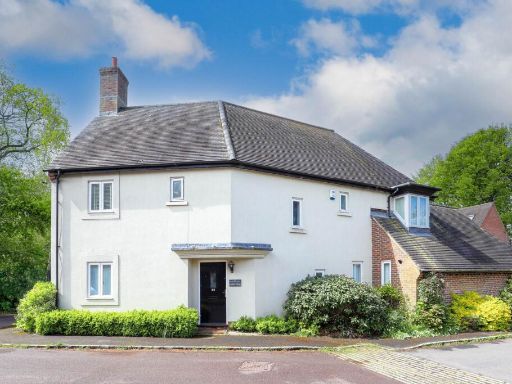 4 bedroom detached house for sale in Blandford St. Mary, DT11 — £660,000 • 4 bed • 3 bath • 1625 ft²
4 bedroom detached house for sale in Blandford St. Mary, DT11 — £660,000 • 4 bed • 3 bath • 1625 ft²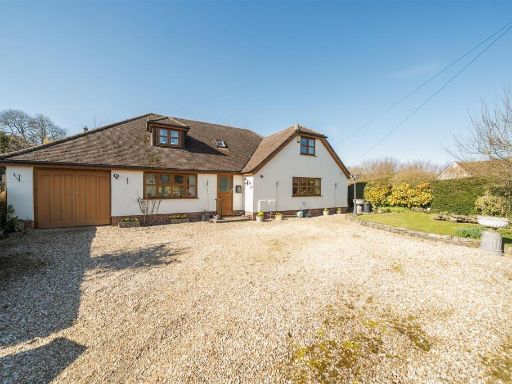 4 bedroom detached house for sale in Milborne St. Andrew, Blandford Forum, DT11 — £625,000 • 4 bed • 3 bath • 2536 ft²
4 bedroom detached house for sale in Milborne St. Andrew, Blandford Forum, DT11 — £625,000 • 4 bed • 3 bath • 2536 ft²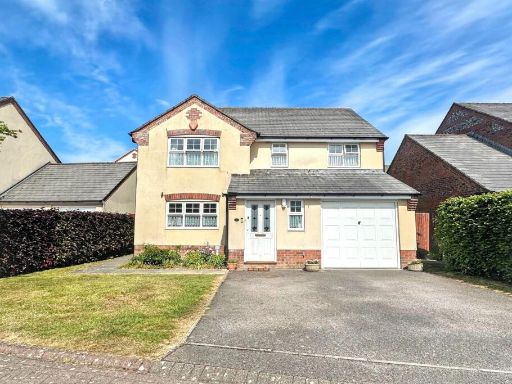 4 bedroom detached house for sale in Blandford, DT11 — £430,000 • 4 bed • 1 bath • 987 ft²
4 bedroom detached house for sale in Blandford, DT11 — £430,000 • 4 bed • 1 bath • 987 ft²