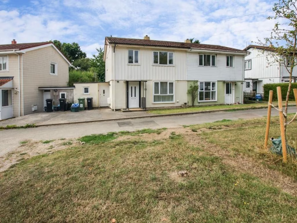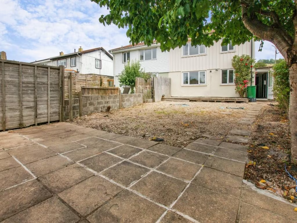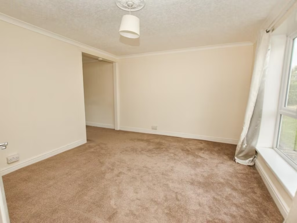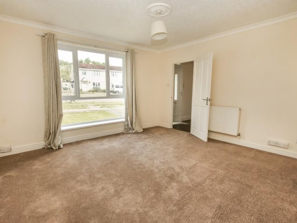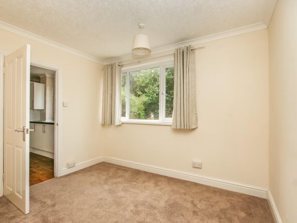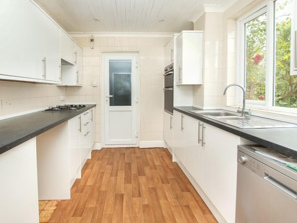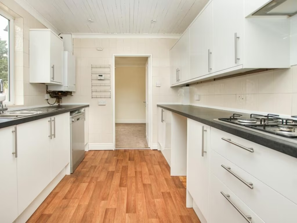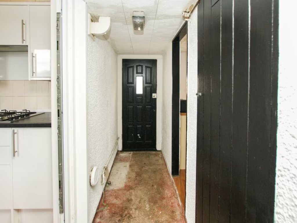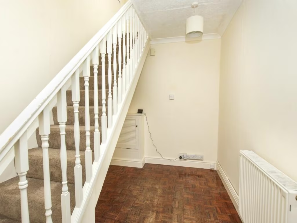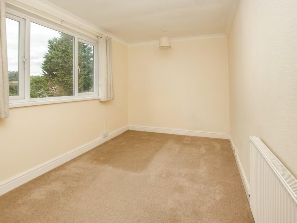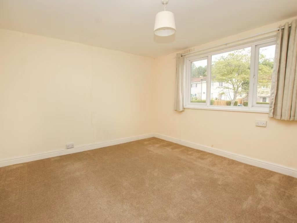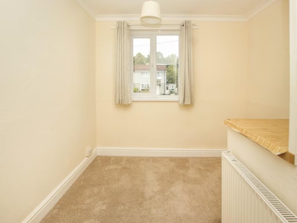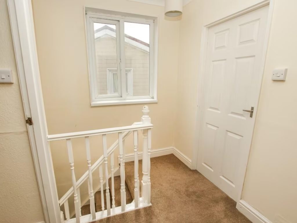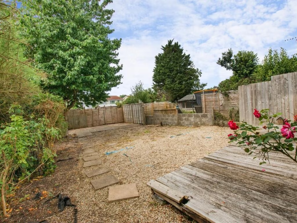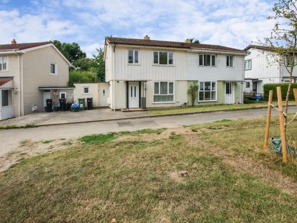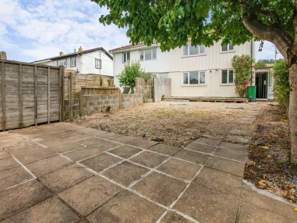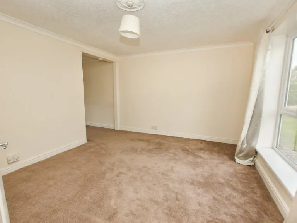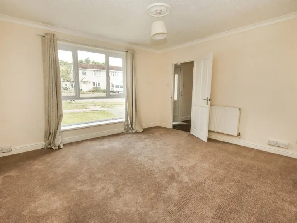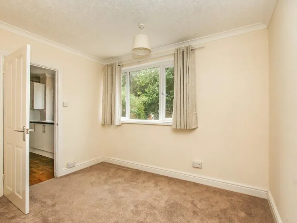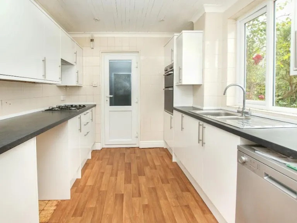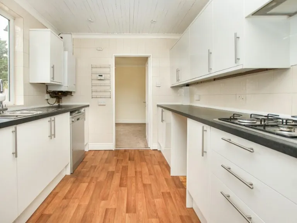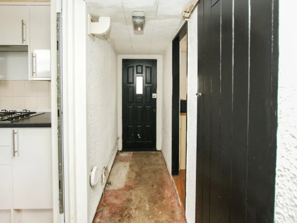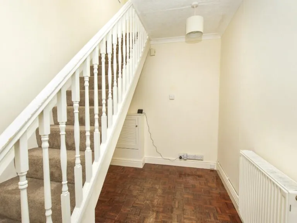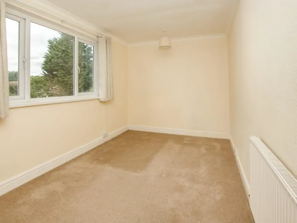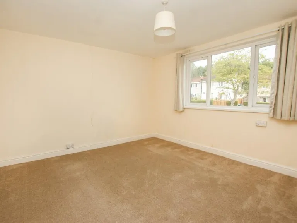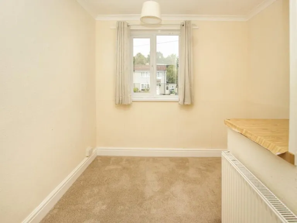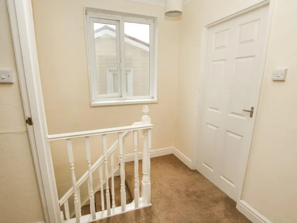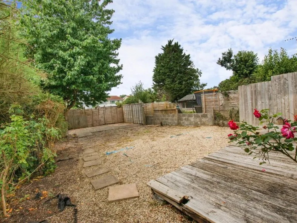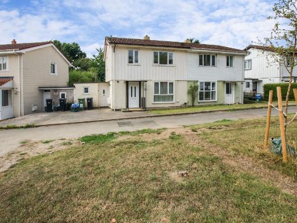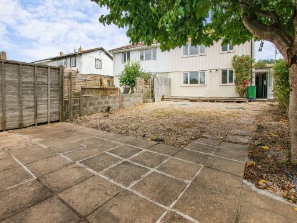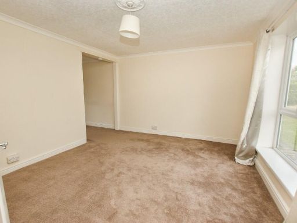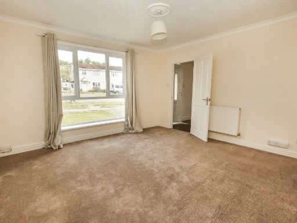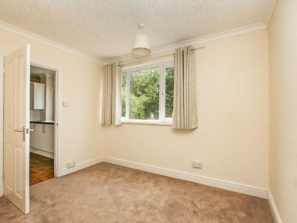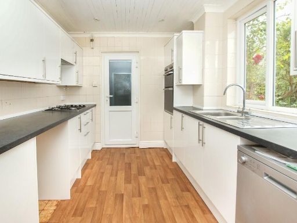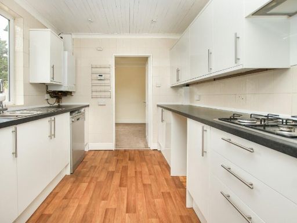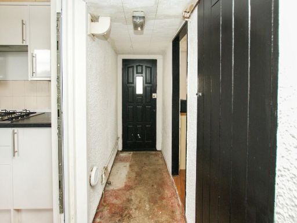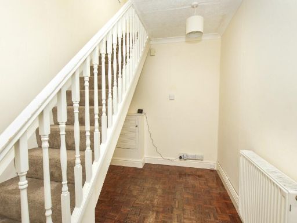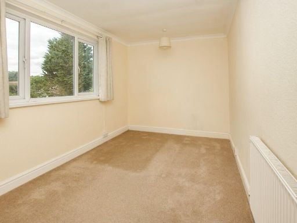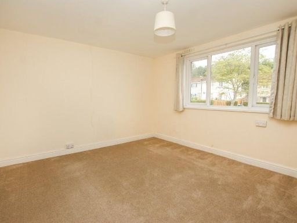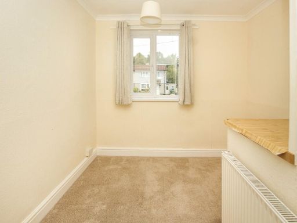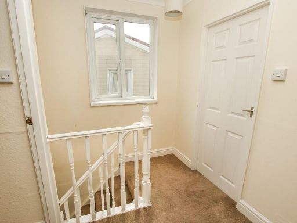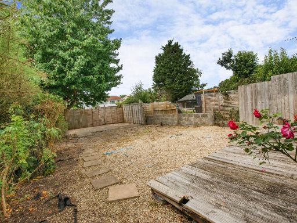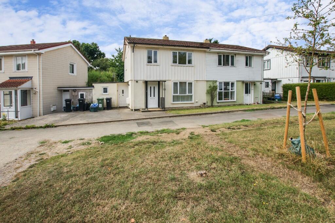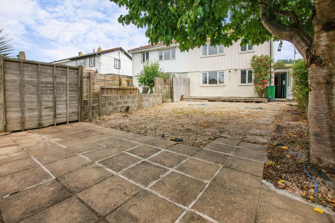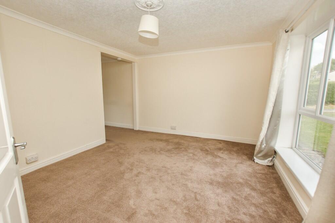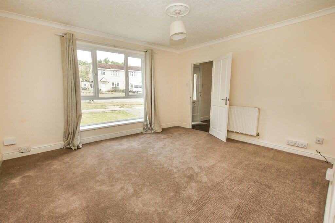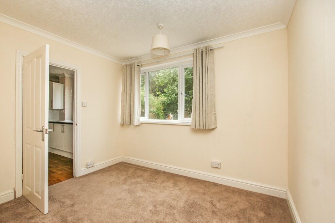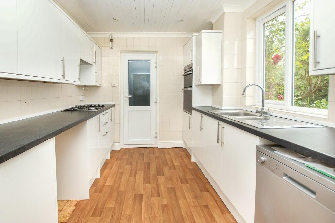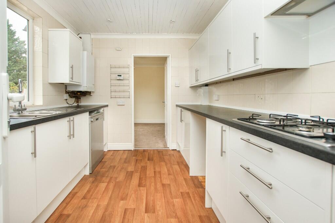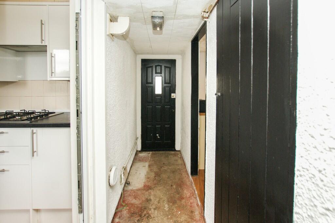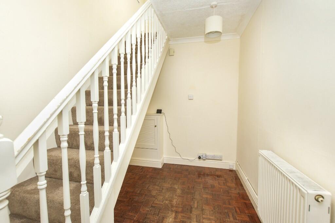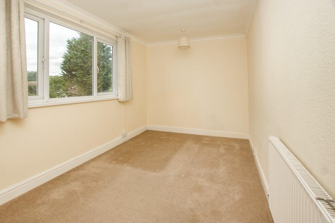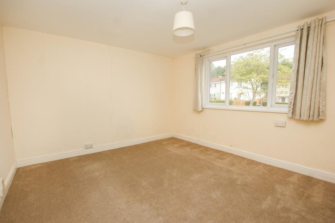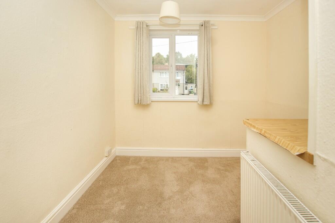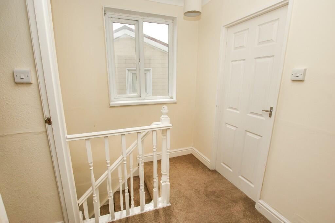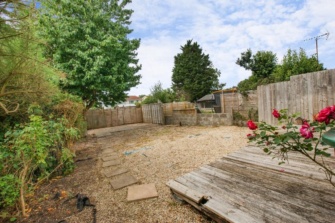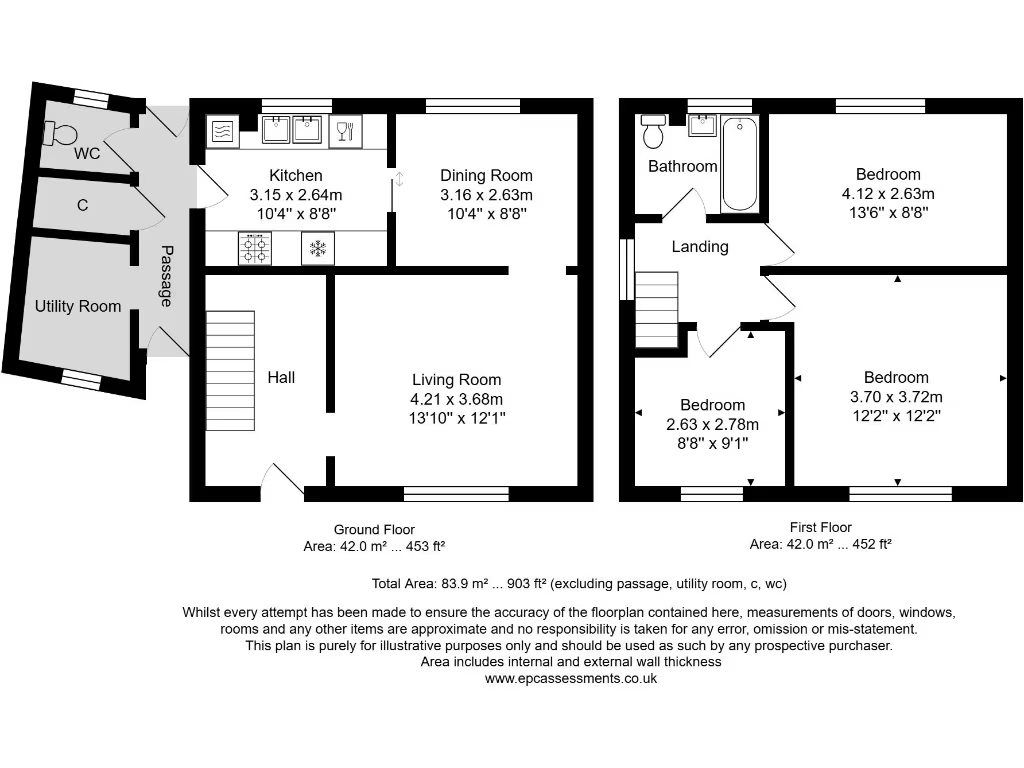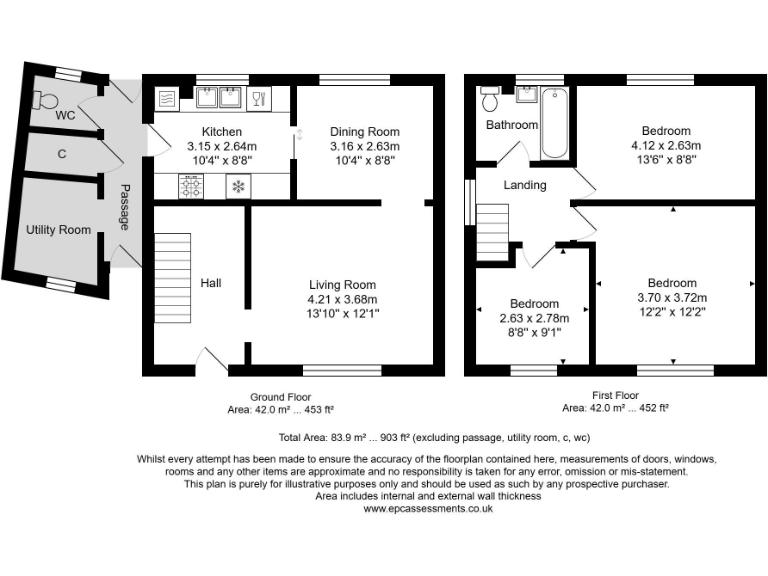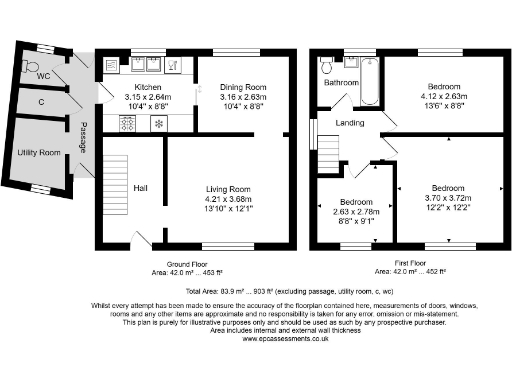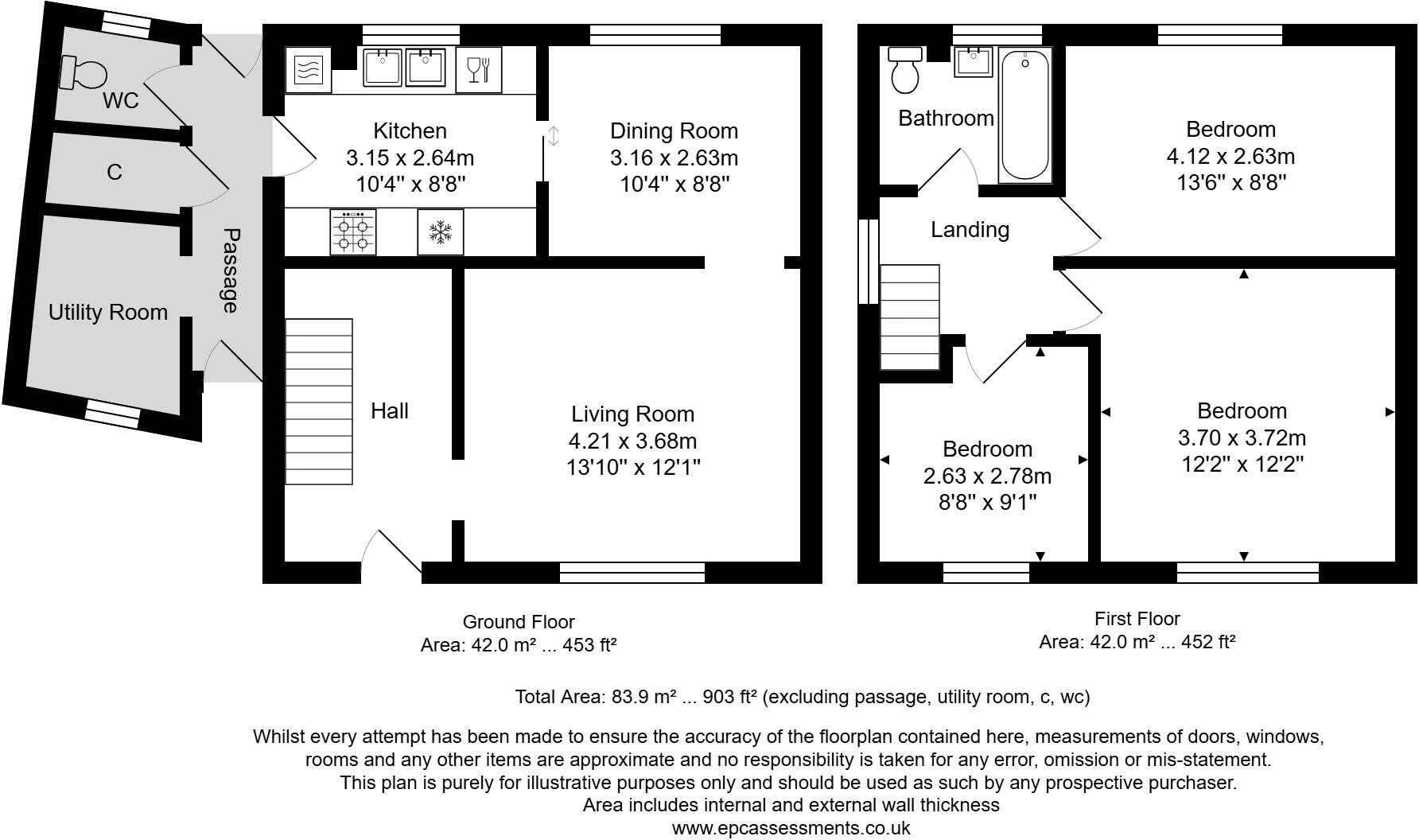Summary - 58 EASTFIELD AVENUE BATH BA1 4HJ
3 bed 1 bath Semi-Detached
Chain‑free three-bed semi with southerly garden and renovation potential.
Three bedrooms, two reception rooms, 903 sq ft total
BISF steel‑framed post‑war construction — lenders generally accept these
Asbestos roof present; potential roof/fabric works likely required
Needs modernization throughout; good scope to add value
Southerly enclosed rear garden; decent plot size for family use
Driveway parking and utility plus downstairs cloakroom
Vacant possession / no onward chain for quicker move
EPC D; Council Tax Band A — running costs favourable
Located in popular Weston Village, this three-bedroom semi-detached house offers a practical family layout and a southerly rear garden. The property is an original BISF steel-framed post‑war build and is offered chain free, with vacant possession — a straightforward purchase for buyers prepared to update. At around 903 sq ft the house has two reception rooms, a modern fitted kitchen, utility, and downstairs cloakroom.
The accommodation is ready for renovation and modernisation: original parquet flooring survives in the reception rooms and the footprint lends itself to sensible improvements rather than major reconfiguration. Note the property has a mid‑20th century asbestos roof and BISF construction; most lenders will lend on BISF homes but buyers should expect a survey and to budget for fabric or roof works if recommended.
Practical benefits include off‑street driveway parking, a decent southerly garden and proximity to local shops, schools and regular buses to the city centre. EPC rating D and very low council tax (Band A) help running costs. This house will suit a growing family or buyers seeking a well‑located renovation project with clear potential.
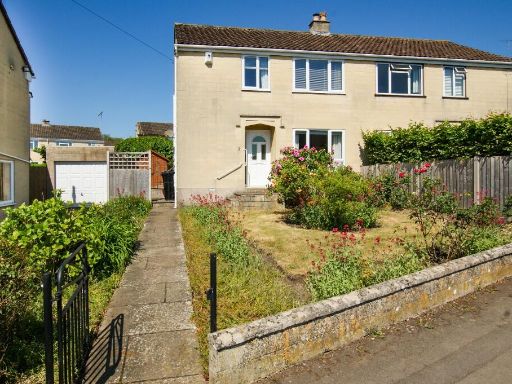 3 bedroom semi-detached house for sale in Lansdown Lane, Weston, Bath, BA1 — £375,000 • 3 bed • 1 bath • 867 ft²
3 bedroom semi-detached house for sale in Lansdown Lane, Weston, Bath, BA1 — £375,000 • 3 bed • 1 bath • 867 ft²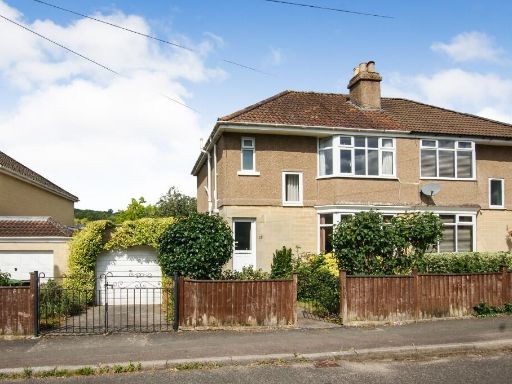 3 bedroom semi-detached house for sale in Brookfield Park, Bath, Somerset, BA1 — £360,000 • 3 bed • 1 bath • 1027 ft²
3 bedroom semi-detached house for sale in Brookfield Park, Bath, Somerset, BA1 — £360,000 • 3 bed • 1 bath • 1027 ft²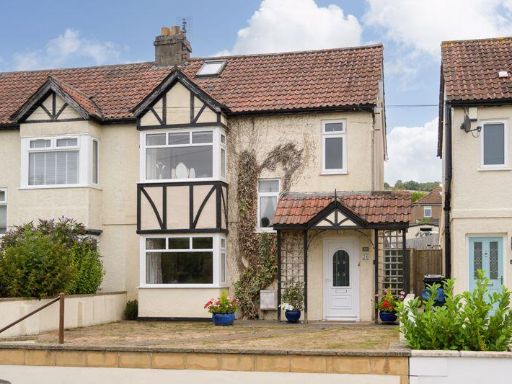 3 bedroom semi-detached house for sale in Weston, Bath, BA1 — £460,000 • 3 bed • 1 bath • 1088 ft²
3 bedroom semi-detached house for sale in Weston, Bath, BA1 — £460,000 • 3 bed • 1 bath • 1088 ft²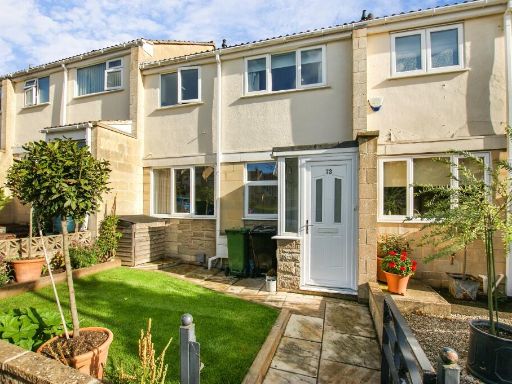 3 bedroom terraced house for sale in Purlewent Drive, Weston, Bath, BA1 — £425,000 • 3 bed • 1 bath • 884 ft²
3 bedroom terraced house for sale in Purlewent Drive, Weston, Bath, BA1 — £425,000 • 3 bed • 1 bath • 884 ft²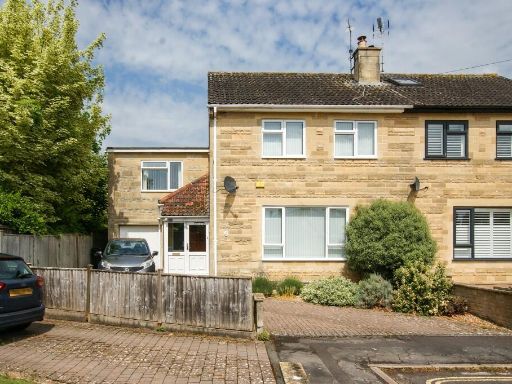 5 bedroom semi-detached house for sale in Burleigh Gardens, Bath, Somerset, BA1 — £665,000 • 5 bed • 1 bath • 1433 ft²
5 bedroom semi-detached house for sale in Burleigh Gardens, Bath, Somerset, BA1 — £665,000 • 5 bed • 1 bath • 1433 ft²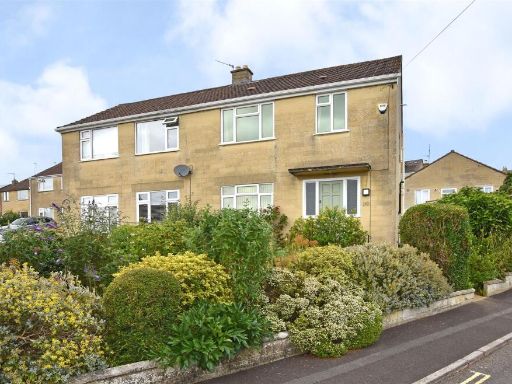 3 bedroom semi-detached house for sale in Greenacres, Bath, BA1 — £435,000 • 3 bed • 1 bath • 868 ft²
3 bedroom semi-detached house for sale in Greenacres, Bath, BA1 — £435,000 • 3 bed • 1 bath • 868 ft²