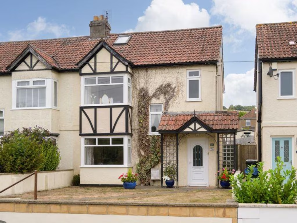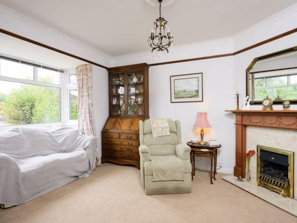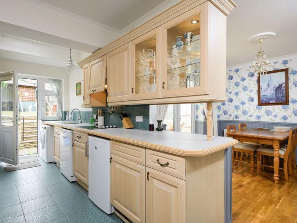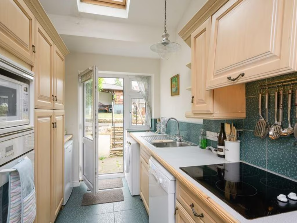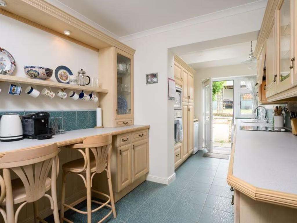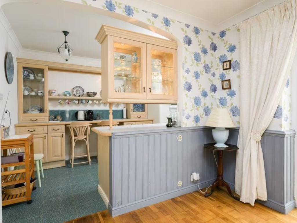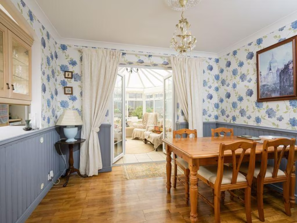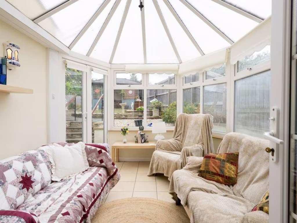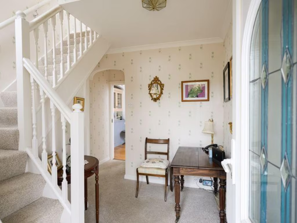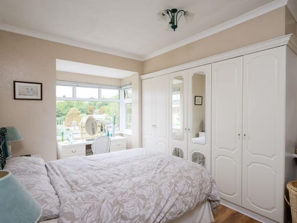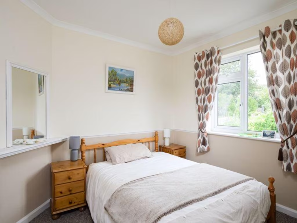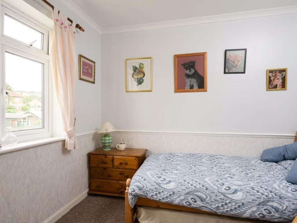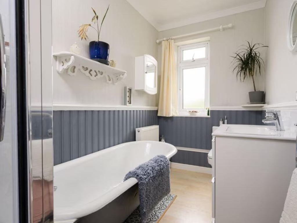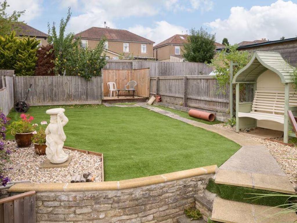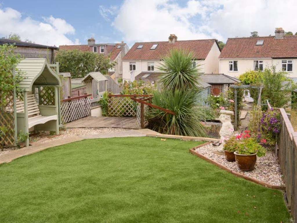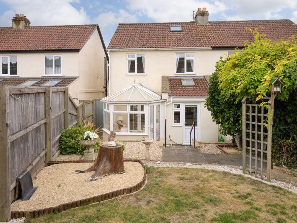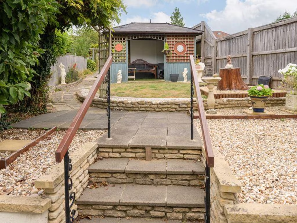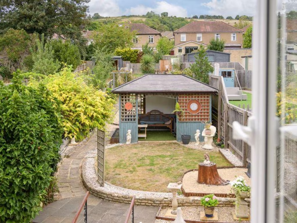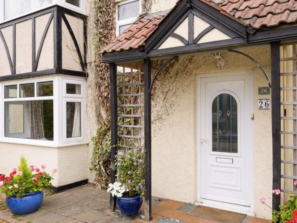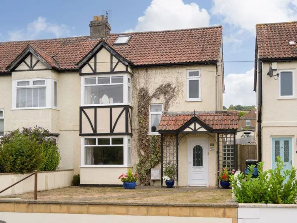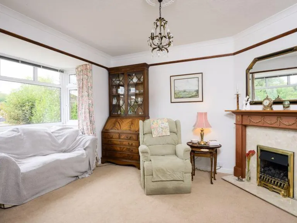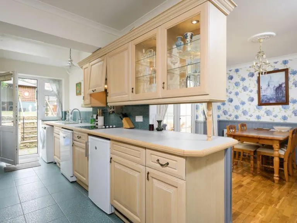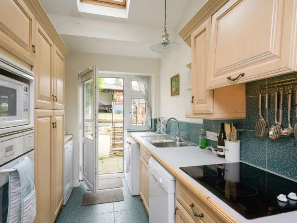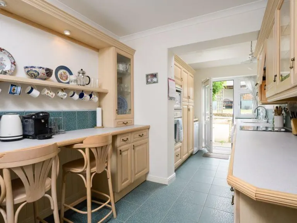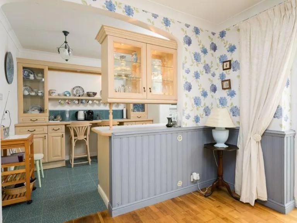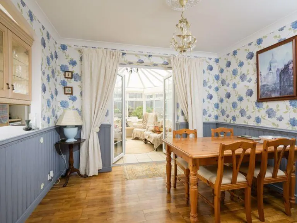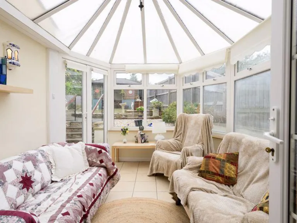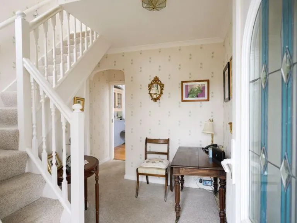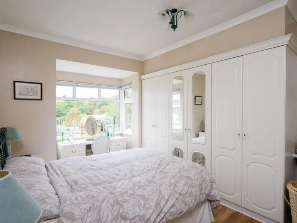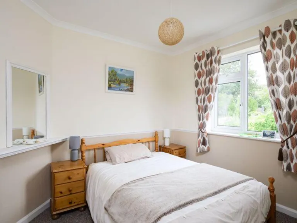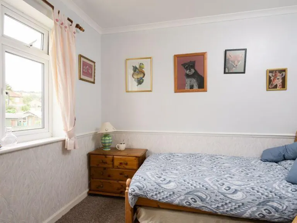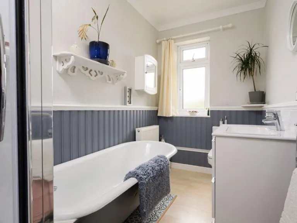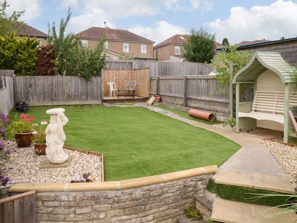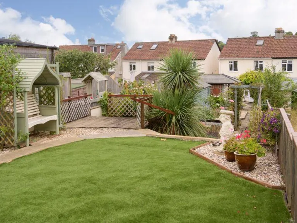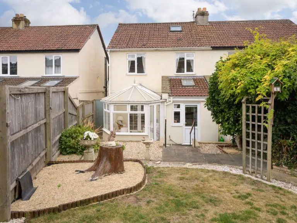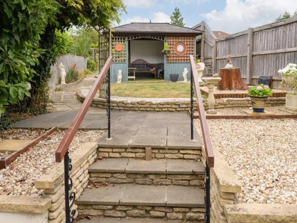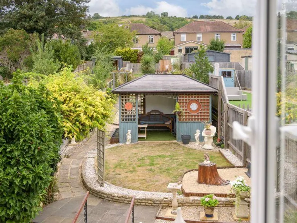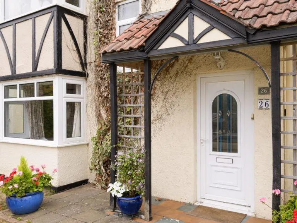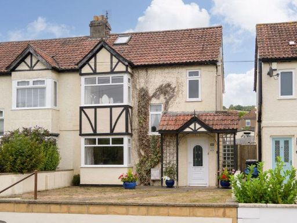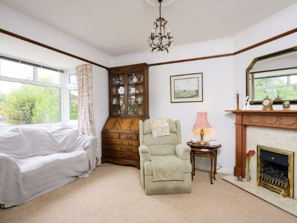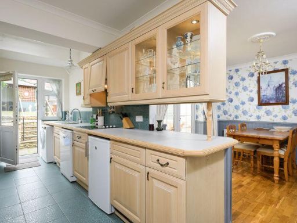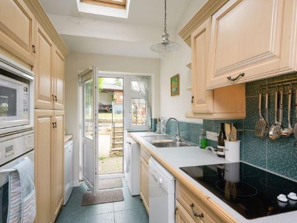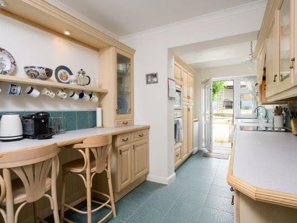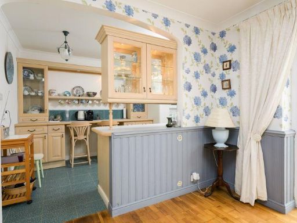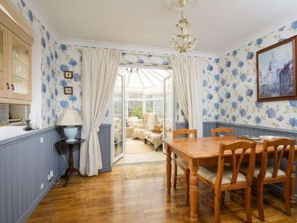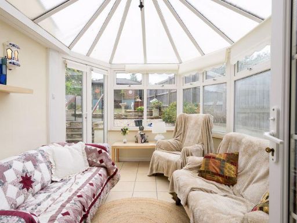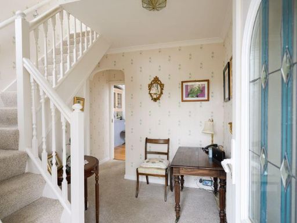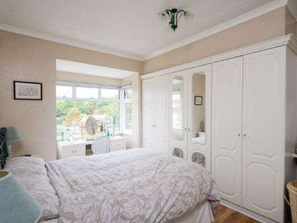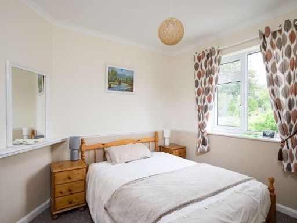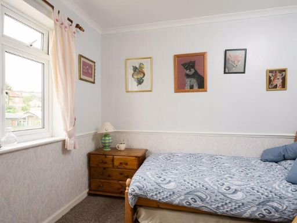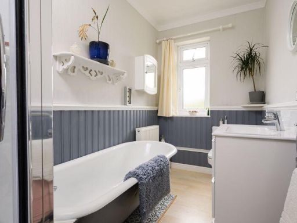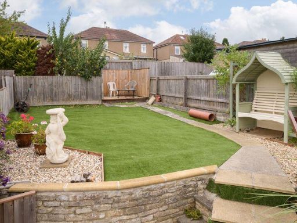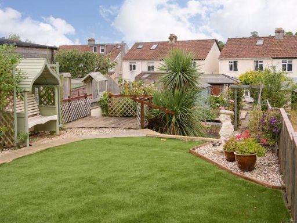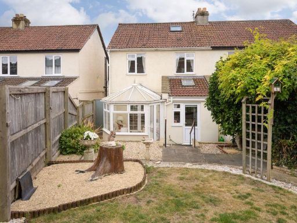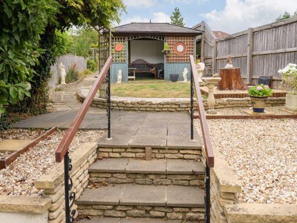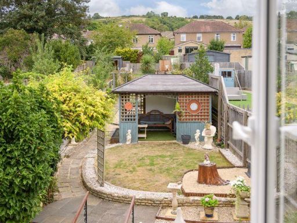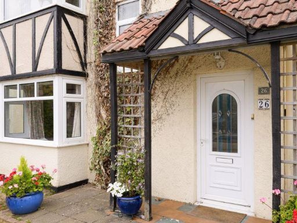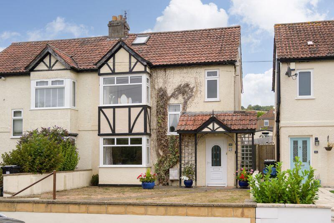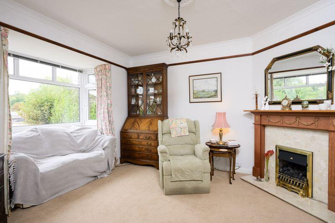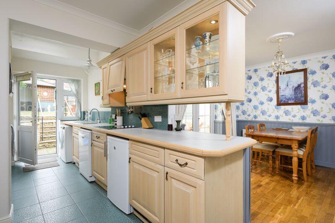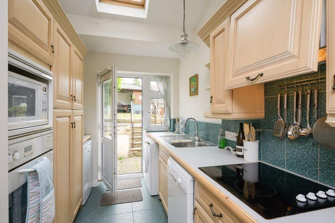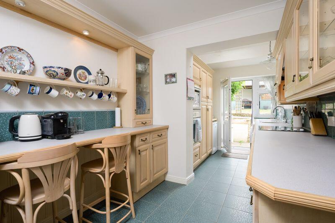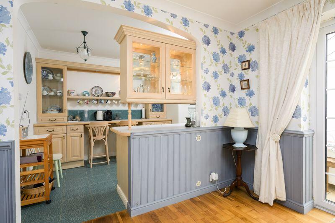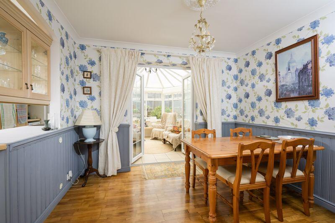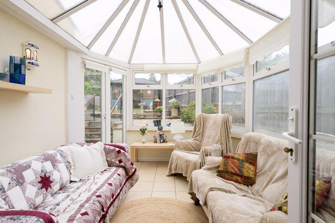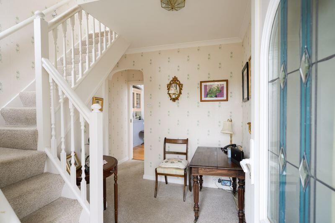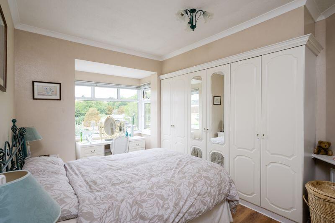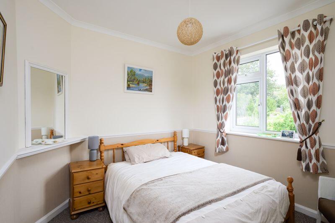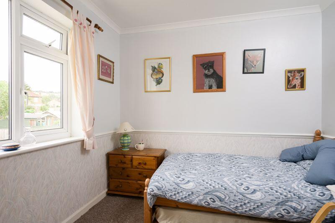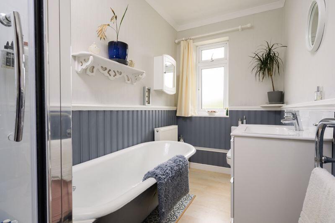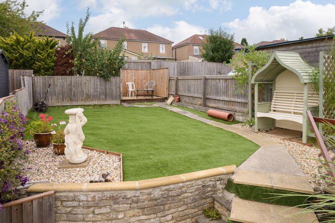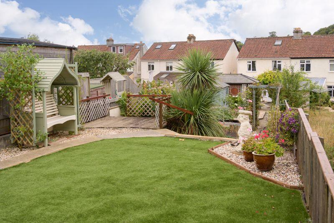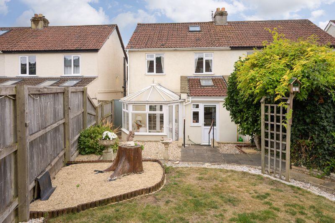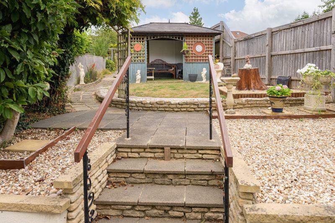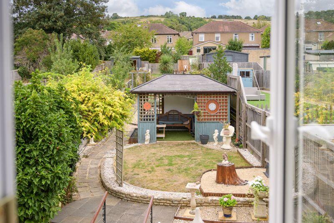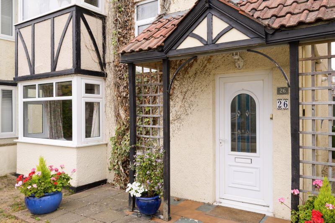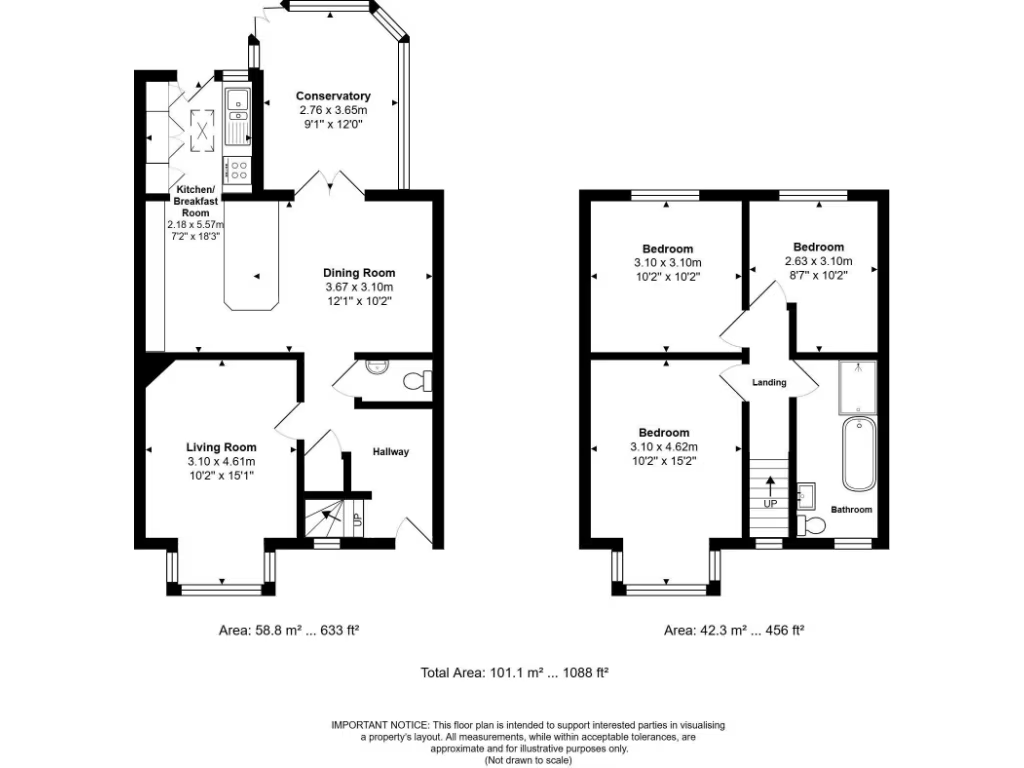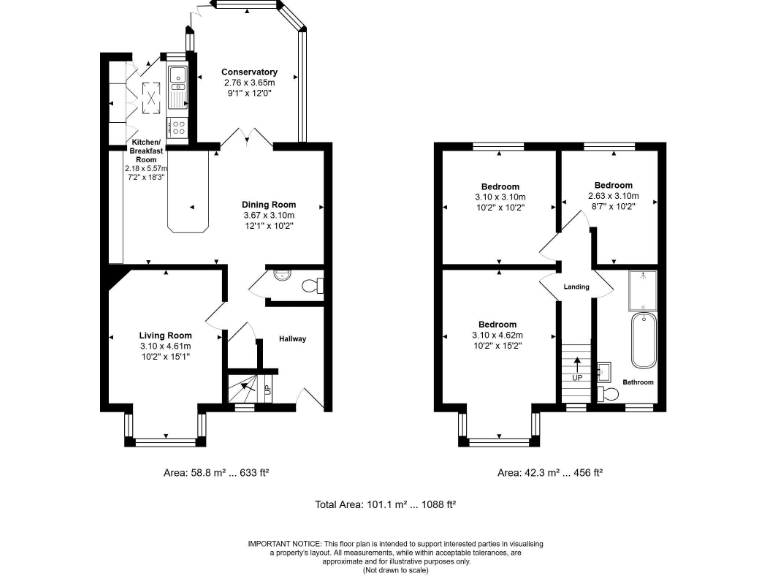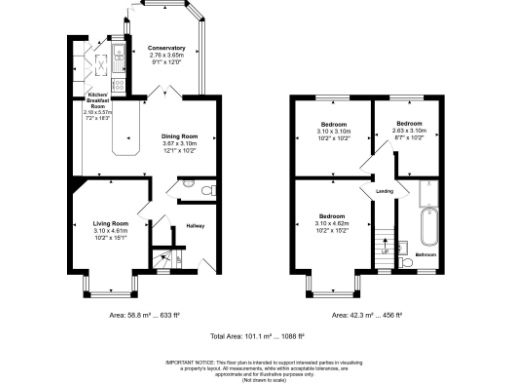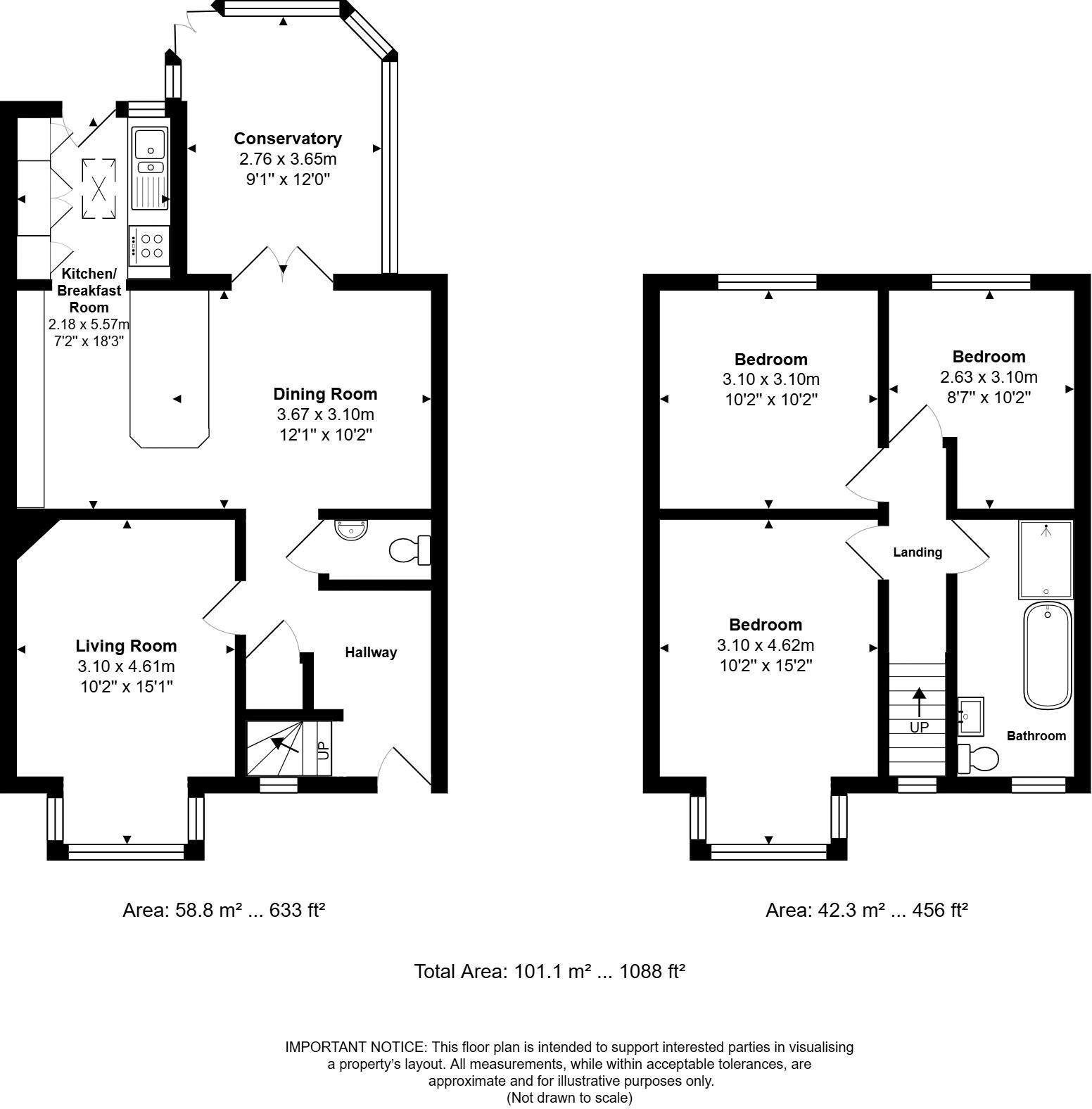Summary - 26 BROADMOOR LANE BATH BA1 4JY
3 bed 1 bath Semi-Detached
- 1930s semi-detached with original period features
- Through living room with fireplace and cornice detailing
- Open-plan kitchen/dining plus conservatory to the rear
- Three bedrooms, loft room and one large family bathroom
- Long established rear garden with patio, borders and outhouses
- Scope to extend/modernise (subject to planning) to add value
- Freehold; vacant possession as an executor's sale
- Located BA1 close to countryside, schools and M4 access
Set on the edge of Bath in sought-after Weston, this 1930s semi-detached home blends period character with family-friendly living. The through living room retains original cornice and a fireplace, while an open-plan kitchen/dining area and conservatory create flexible ground-floor space that opens onto a long, established rear garden. Semi-rural views across the road give a pleasant sense of space.
Measured at 1088 sq ft (101.1 sq m), the house offers three bedrooms plus a loft room and a generous family bathroom — comfortable proportions for families or buyers seeking scope to improve. There is clear potential to extend or modernise (subject to consents) to increase living space and value, while retaining attractive 1930s features.
Practical benefits include freehold tenure, vacant possession as an executor's sale, fast broadband, and easy access to local schools, amenities and the M4. The property sits in a very low-crime, affluent area with decent plot size and pleasant green surroundings.
Buyers should note this is an older house presented for updating rather than turnkey modern living. The sale as an executor’s estate means no ongoing vendor guarantees, and any planned extensions will require planning and building work. Viewing is recommended to judge scope and refurbishment requirements firsthand.
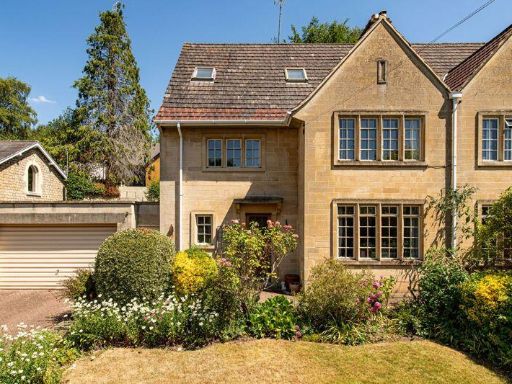 4 bedroom semi-detached house for sale in Weston Lane, Bath, BA1 — £800,000 • 4 bed • 1 bath • 1934 ft²
4 bedroom semi-detached house for sale in Weston Lane, Bath, BA1 — £800,000 • 4 bed • 1 bath • 1934 ft²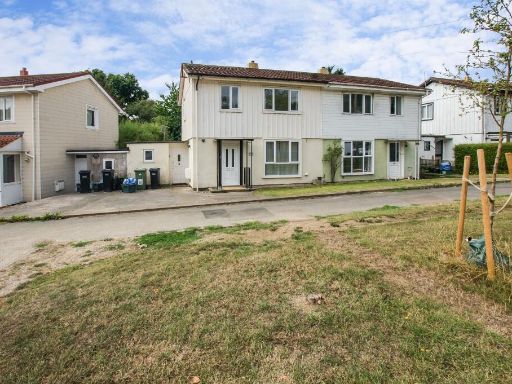 3 bedroom semi-detached house for sale in Eastfield Avenue, Bath, Somerset, BA1 — £275,000 • 3 bed • 1 bath • 903 ft²
3 bedroom semi-detached house for sale in Eastfield Avenue, Bath, Somerset, BA1 — £275,000 • 3 bed • 1 bath • 903 ft²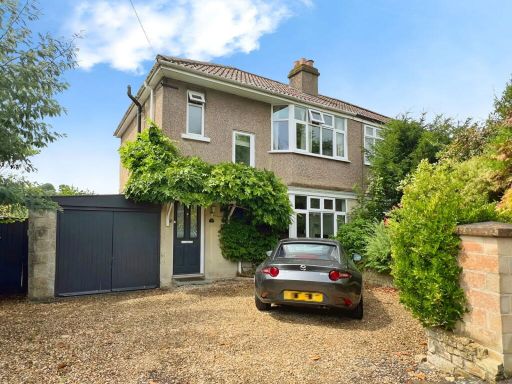 3 bedroom semi-detached house for sale in Haviland Grove, Bath, BA1 4JP, BA1 — £485,000 • 3 bed • 2 bath • 1386 ft²
3 bedroom semi-detached house for sale in Haviland Grove, Bath, BA1 4JP, BA1 — £485,000 • 3 bed • 2 bath • 1386 ft²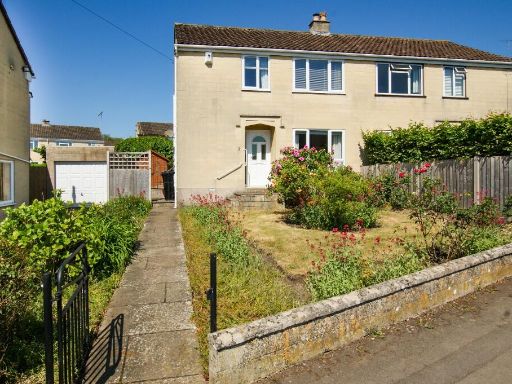 3 bedroom semi-detached house for sale in Lansdown Lane, Weston, Bath, BA1 — £375,000 • 3 bed • 1 bath • 867 ft²
3 bedroom semi-detached house for sale in Lansdown Lane, Weston, Bath, BA1 — £375,000 • 3 bed • 1 bath • 867 ft²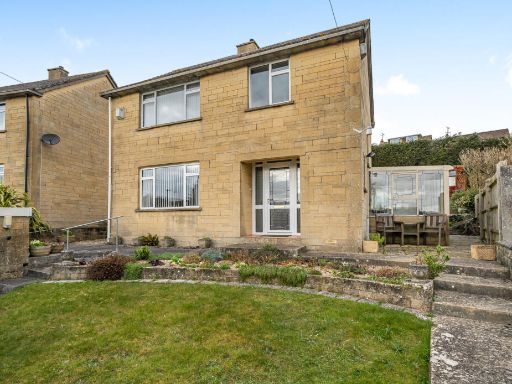 3 bedroom detached house for sale in Leighton Road, Bath, Somerset, BA1 — £550,000 • 3 bed • 1 bath • 1278 ft²
3 bedroom detached house for sale in Leighton Road, Bath, Somerset, BA1 — £550,000 • 3 bed • 1 bath • 1278 ft²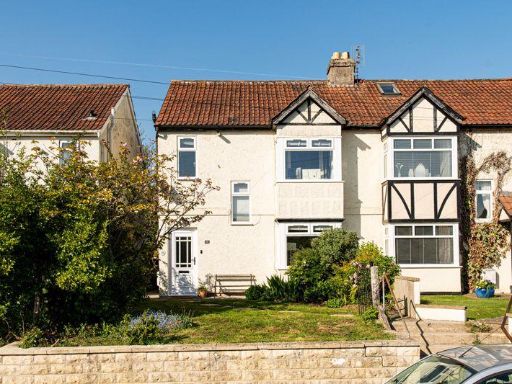 3 bedroom semi-detached house for sale in Weston, Bath, BA1 — £420,000 • 3 bed • 1 bath • 999 ft²
3 bedroom semi-detached house for sale in Weston, Bath, BA1 — £420,000 • 3 bed • 1 bath • 999 ft²