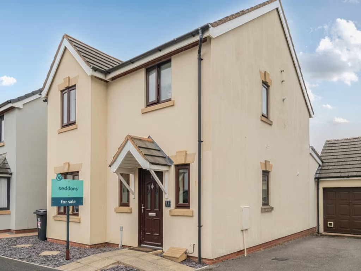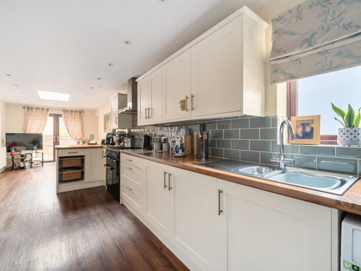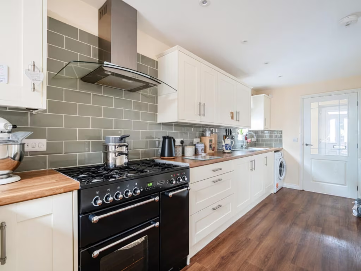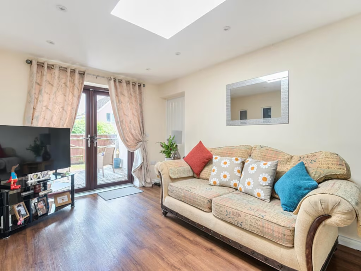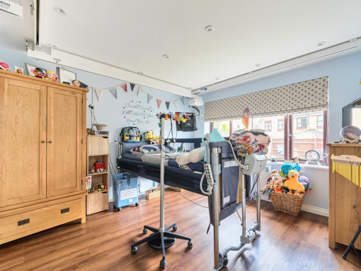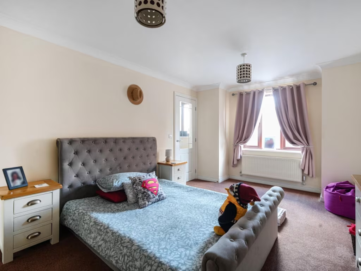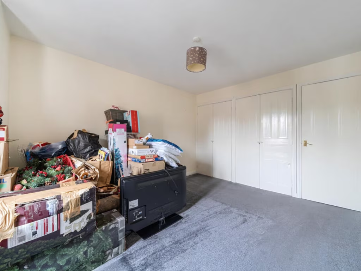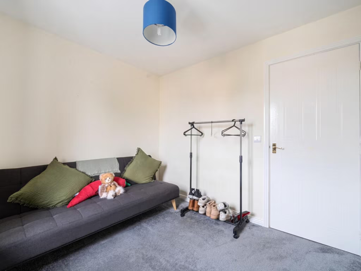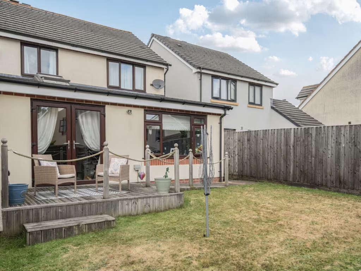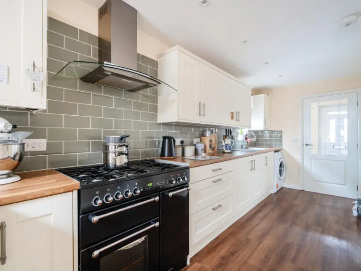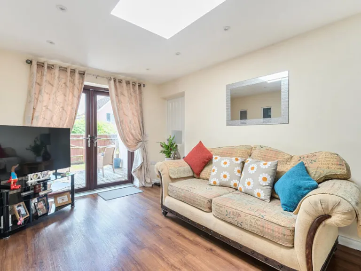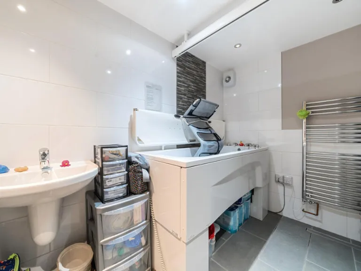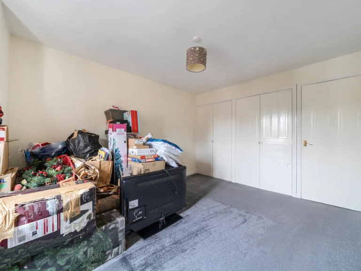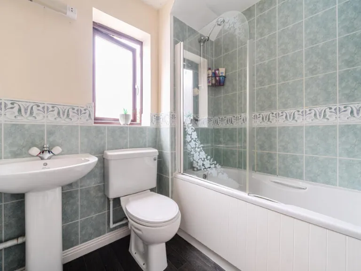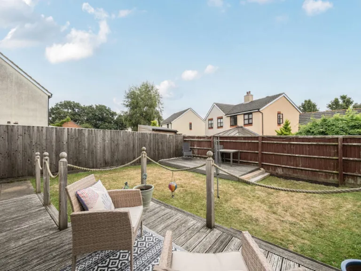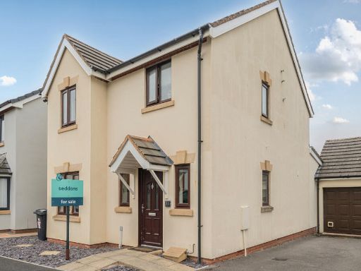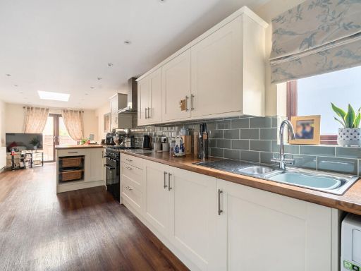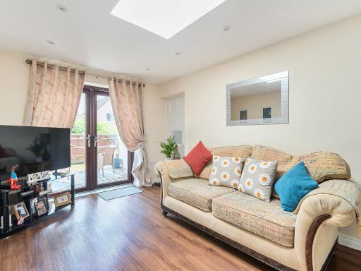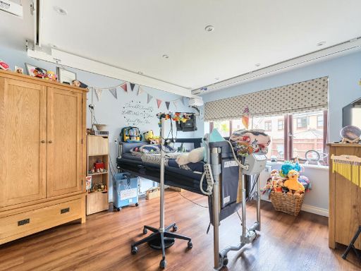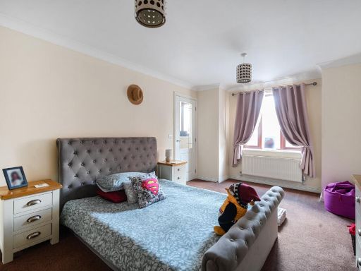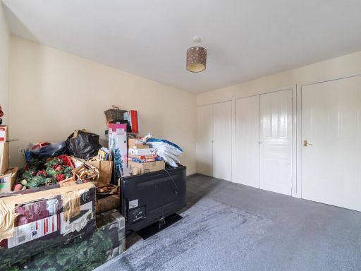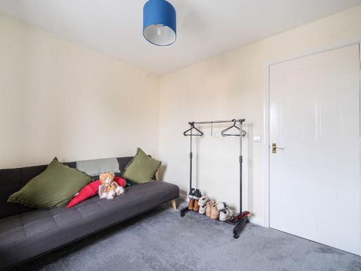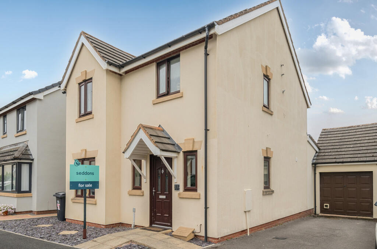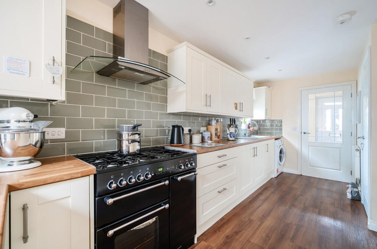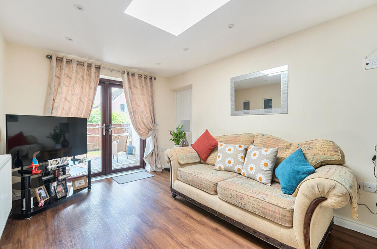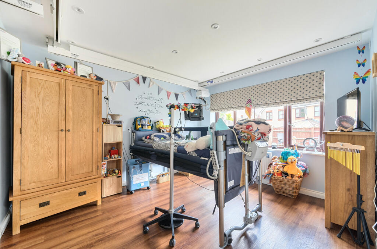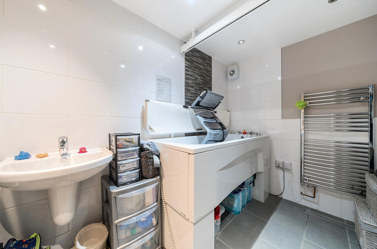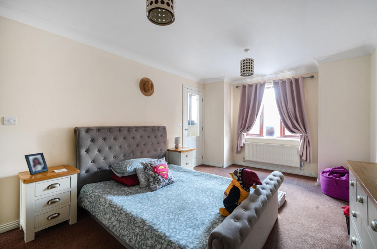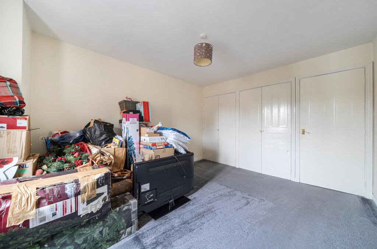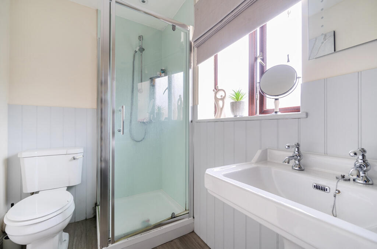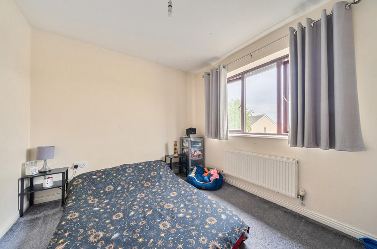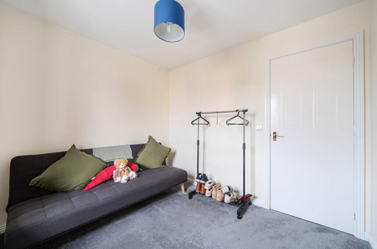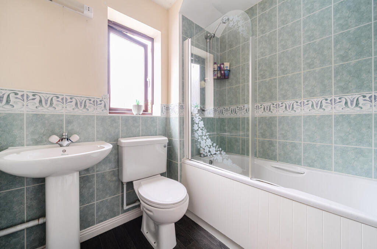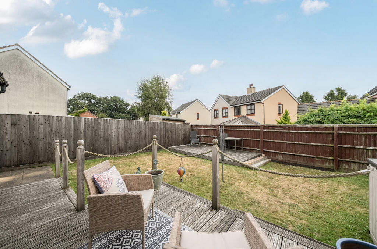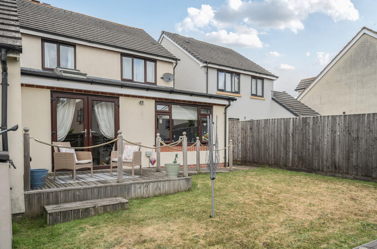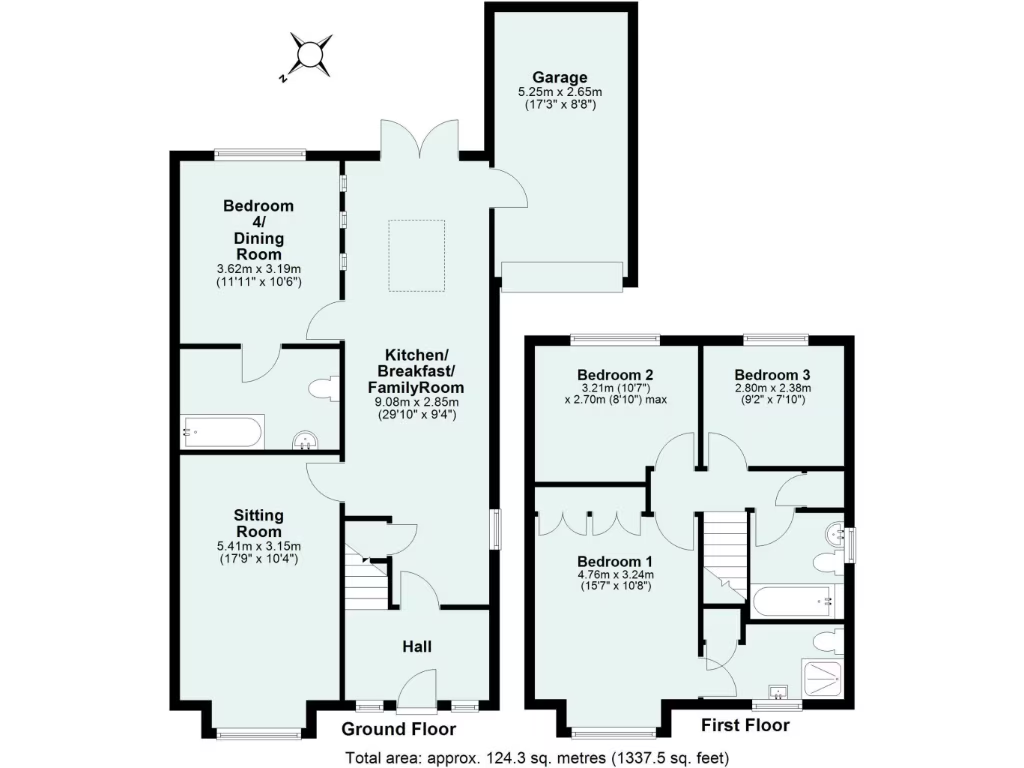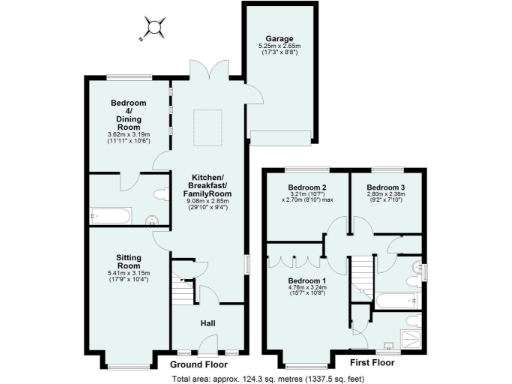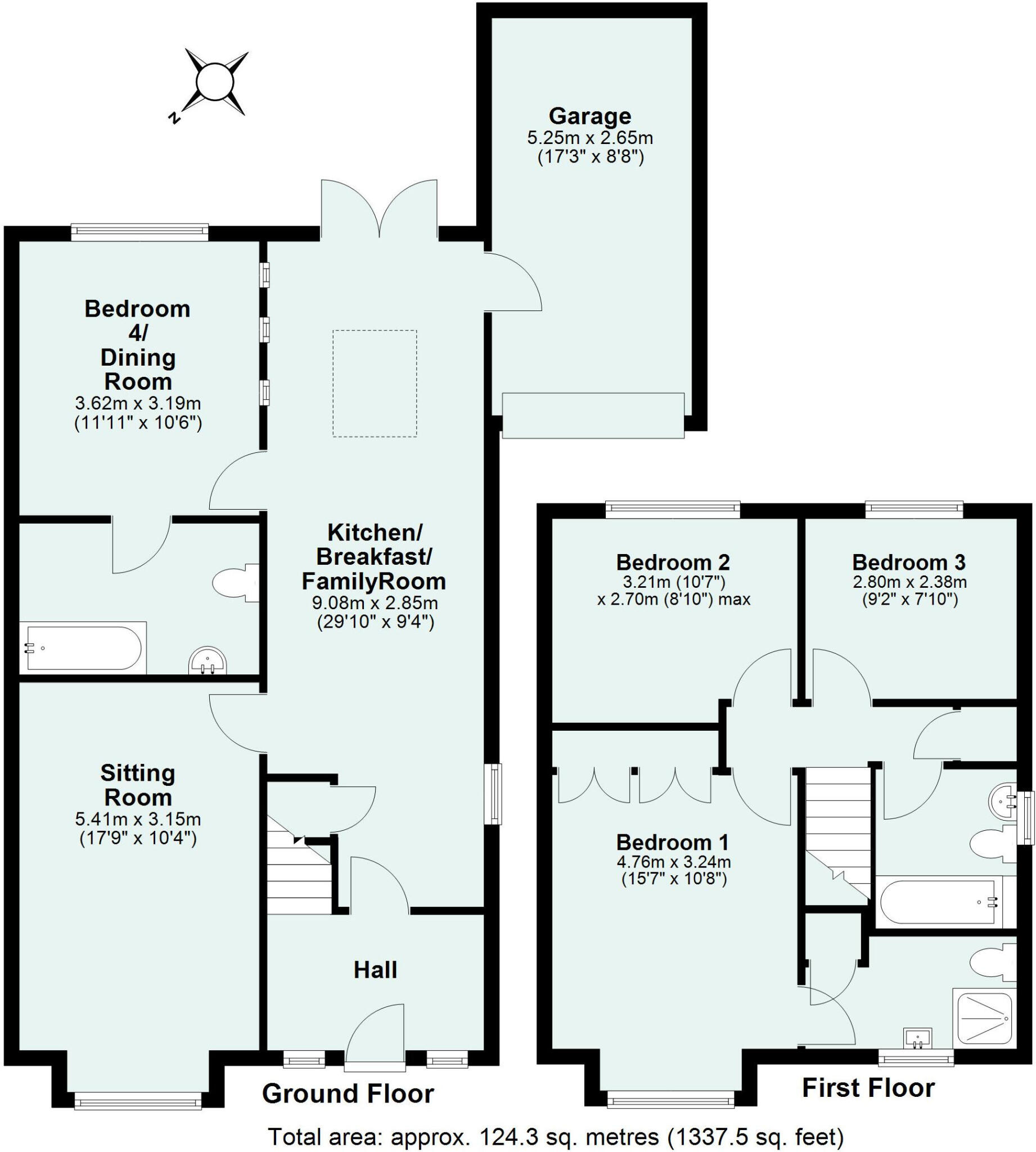Summary - 11 FOXGLOVE CHASE WILLAND CULLOMPTON EX15 2TR
4 bed 3 bath Detached
Versatile four-bedroom family house with downstairs bedroom and quick M5 access.
Extended 2000-built detached family home with flexible layout
Downstairs bedroom with large en suite, ideal for guests or home office
Open-plan kitchen/family/dining area opening to decked garden
Principal bedroom with en suite plus family bathroom (part-tiled)
Modern kitchen with integrated appliances; Rangemaster may be sold separately
Single garage and driveway parking; modest plot size
Freehold, gas central heating, uPVC double glazing, no flood risk
Quick M5 access (J27/J28) and Tiverton Parkway for commuting
This extended four-bedroom detached home in Willand offers flexible family accommodation arranged over two floors. A substantial ground-floor extension creates an open-plan kitchen/family/dining area that flows to decked garden seating—ideal for everyday family life and entertaining. The added downstairs bedroom with a large en suite provides useful ground-floor living for guests, multi-generational use or a home office.
Upstairs there are three further bedrooms including a principal bedroom with its own en suite, plus a family bathroom with the original white suite and part-tiling. The contemporary kitchen includes integrated appliances and a Rangemaster cooker currently in situ (may be available by separate negotiation). Practical features include gas central heating, uPVC double glazing, a single garage and driveway parking.
Set on a modest plot in a popular village development built c.2000, the house sits close to good local amenities and highly rated schools (Uffculme School catchment). Commuters benefit from quick access to Junctions 27 and 28 of the M5 and Tiverton Parkway rail links; Exeter and Taunton are within about 30 minutes by car. The property is freehold, not in a flood-risk zone, and lies in a generally low-crime, affluent area.
Notable points to consider: the property is an average-sized family home on a relatively small plot and has some original bathroom tiling and finishes in places that may suit cosmetic updating. The garage is single-size only. Council Tax Band D applies.
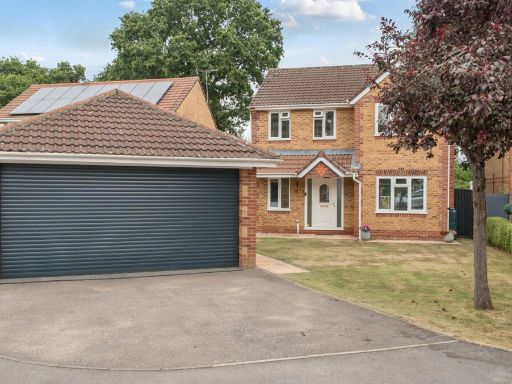 4 bedroom detached house for sale in Blenheim Court, Willand, Cullompton, Devon, EX15 — £435,000 • 4 bed • 2 bath • 1399 ft²
4 bedroom detached house for sale in Blenheim Court, Willand, Cullompton, Devon, EX15 — £435,000 • 4 bed • 2 bath • 1399 ft²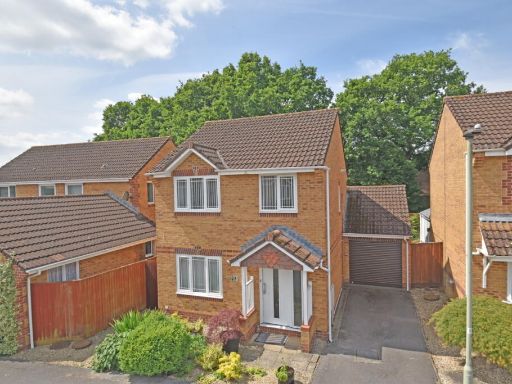 3 bedroom detached house for sale in Blenheim Drive, Willand Old Village, EX15 — £350,000 • 3 bed • 2 bath • 1078 ft²
3 bedroom detached house for sale in Blenheim Drive, Willand Old Village, EX15 — £350,000 • 3 bed • 2 bath • 1078 ft²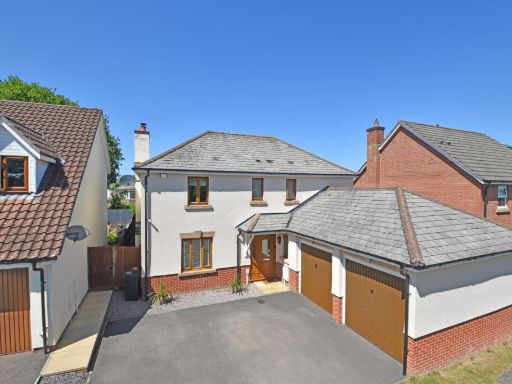 4 bedroom detached house for sale in Harebell Drive, Willand Old Village, EX15 — £500,000 • 4 bed • 2 bath • 1652 ft²
4 bedroom detached house for sale in Harebell Drive, Willand Old Village, EX15 — £500,000 • 4 bed • 2 bath • 1652 ft²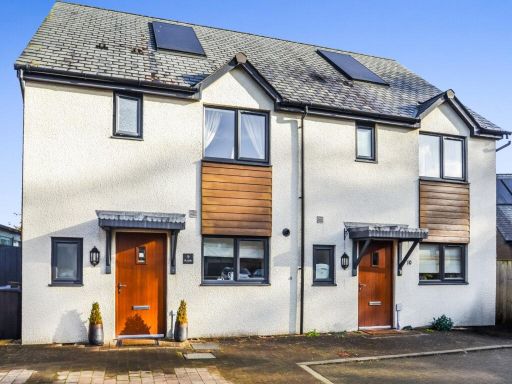 3 bedroom semi-detached house for sale in The Gables, Willand, Cullompton, Devon, EX15 — £285,000 • 3 bed • 2 bath • 884 ft²
3 bedroom semi-detached house for sale in The Gables, Willand, Cullompton, Devon, EX15 — £285,000 • 3 bed • 2 bath • 884 ft²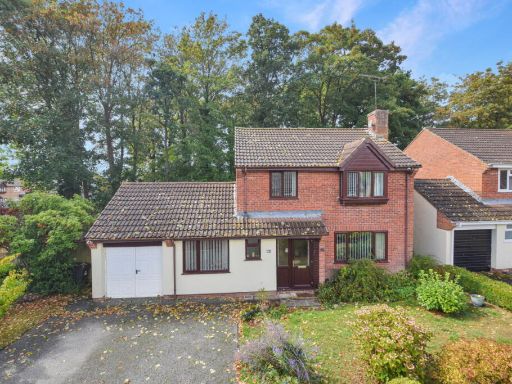 4 bedroom detached house for sale in Maple Close, Willand, EX15 — £375,000 • 4 bed • 1 bath • 1442 ft²
4 bedroom detached house for sale in Maple Close, Willand, EX15 — £375,000 • 4 bed • 1 bath • 1442 ft²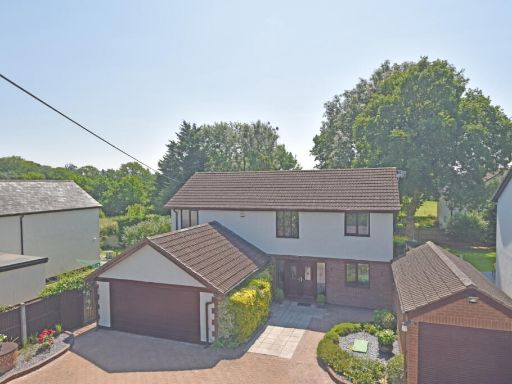 4 bedroom detached house for sale in Uffculme Road, Willand, EX15 — £550,000 • 4 bed • 2 bath • 2010 ft²
4 bedroom detached house for sale in Uffculme Road, Willand, EX15 — £550,000 • 4 bed • 2 bath • 2010 ft²