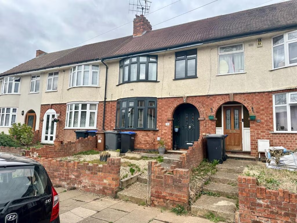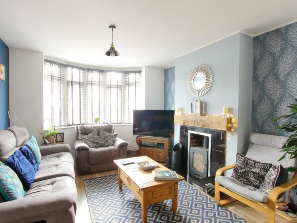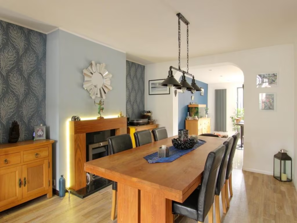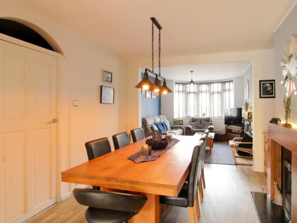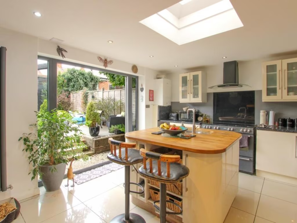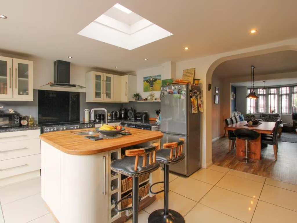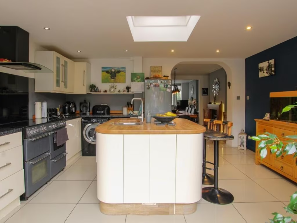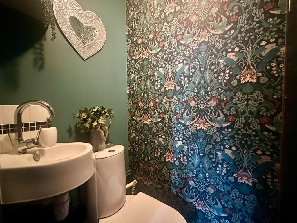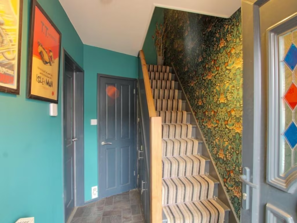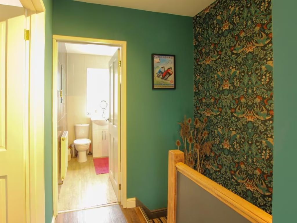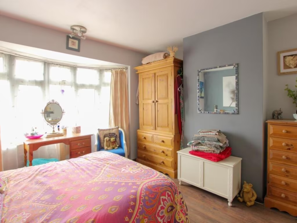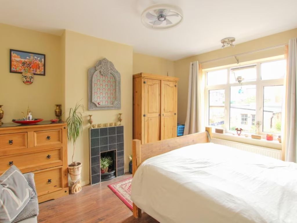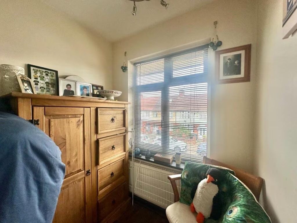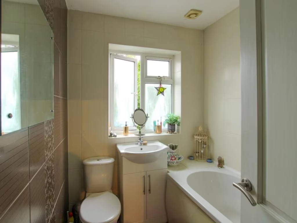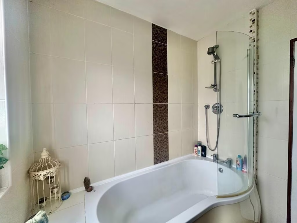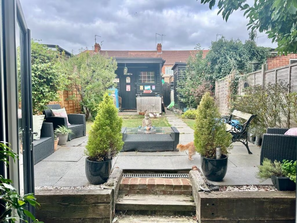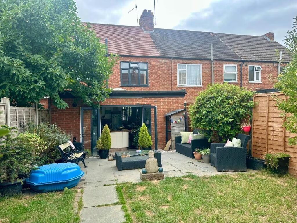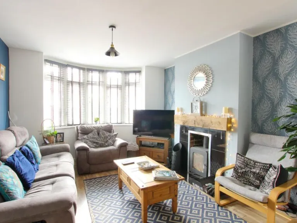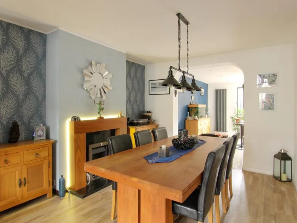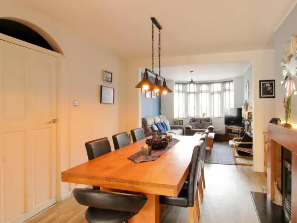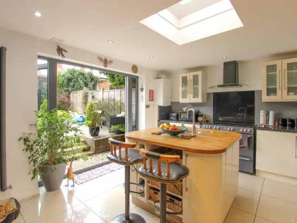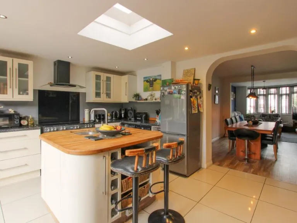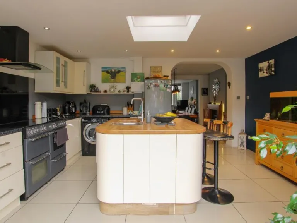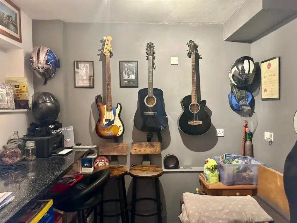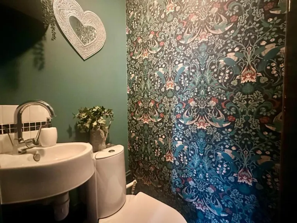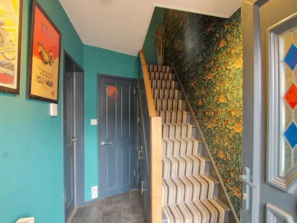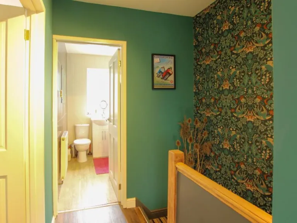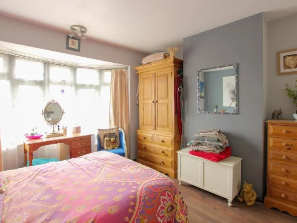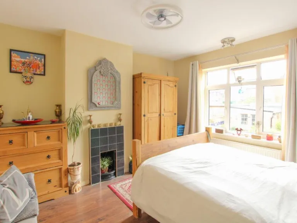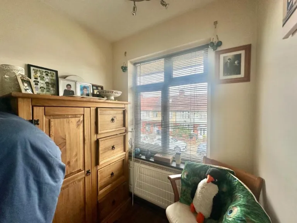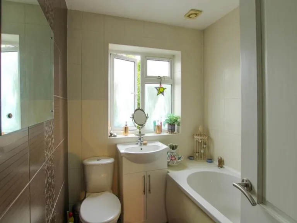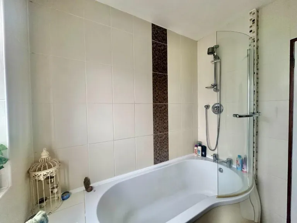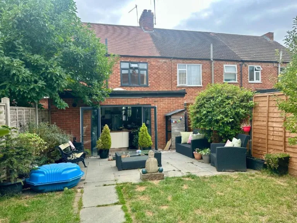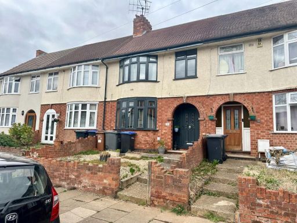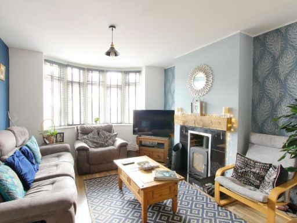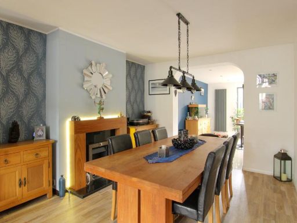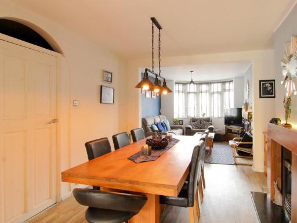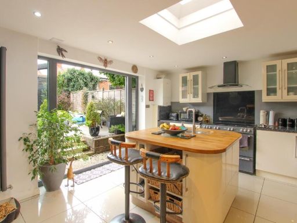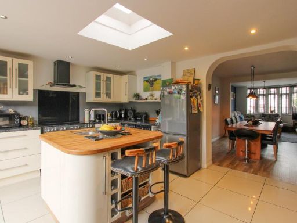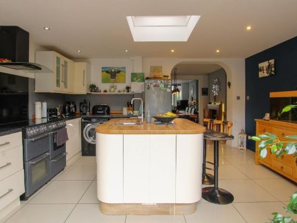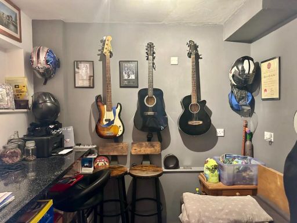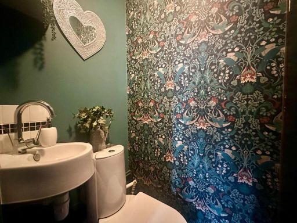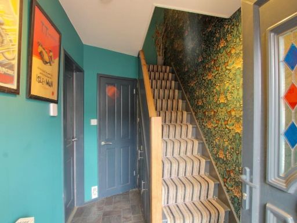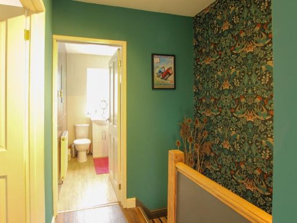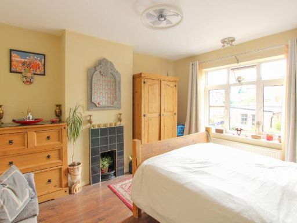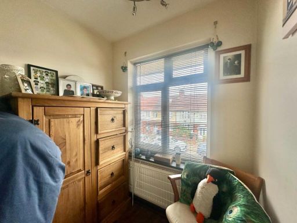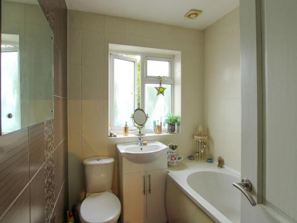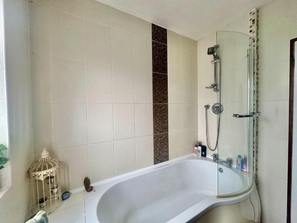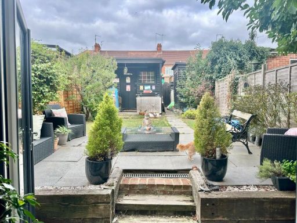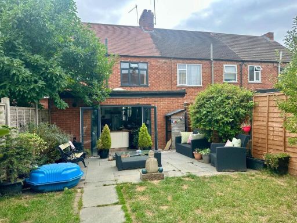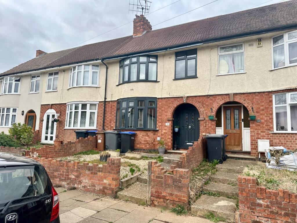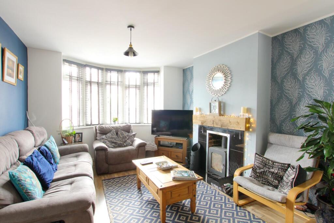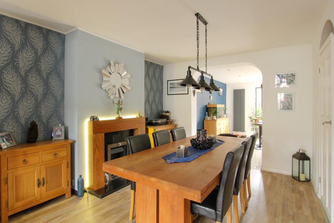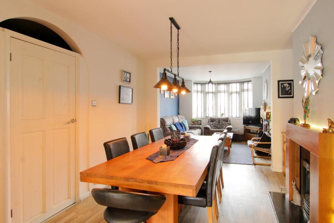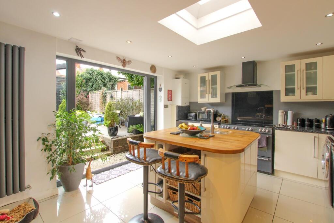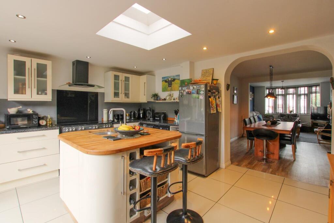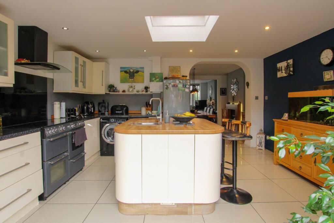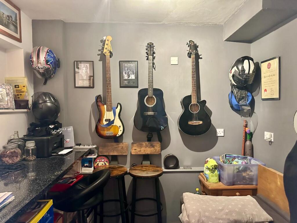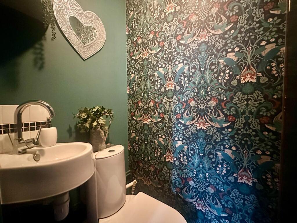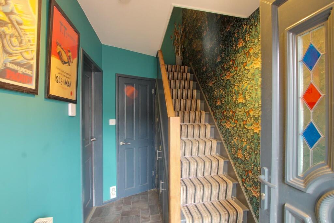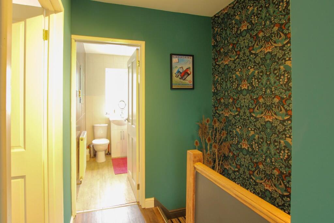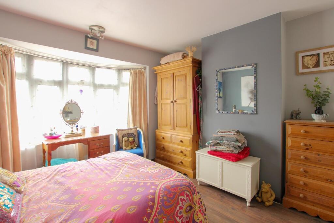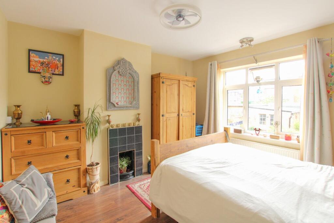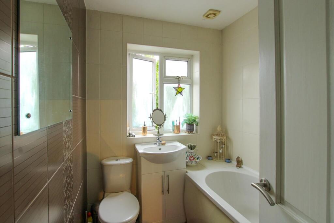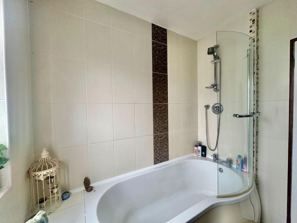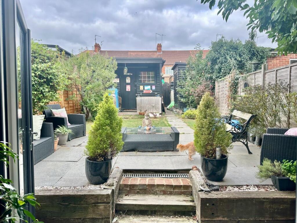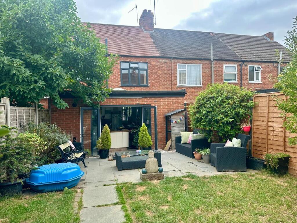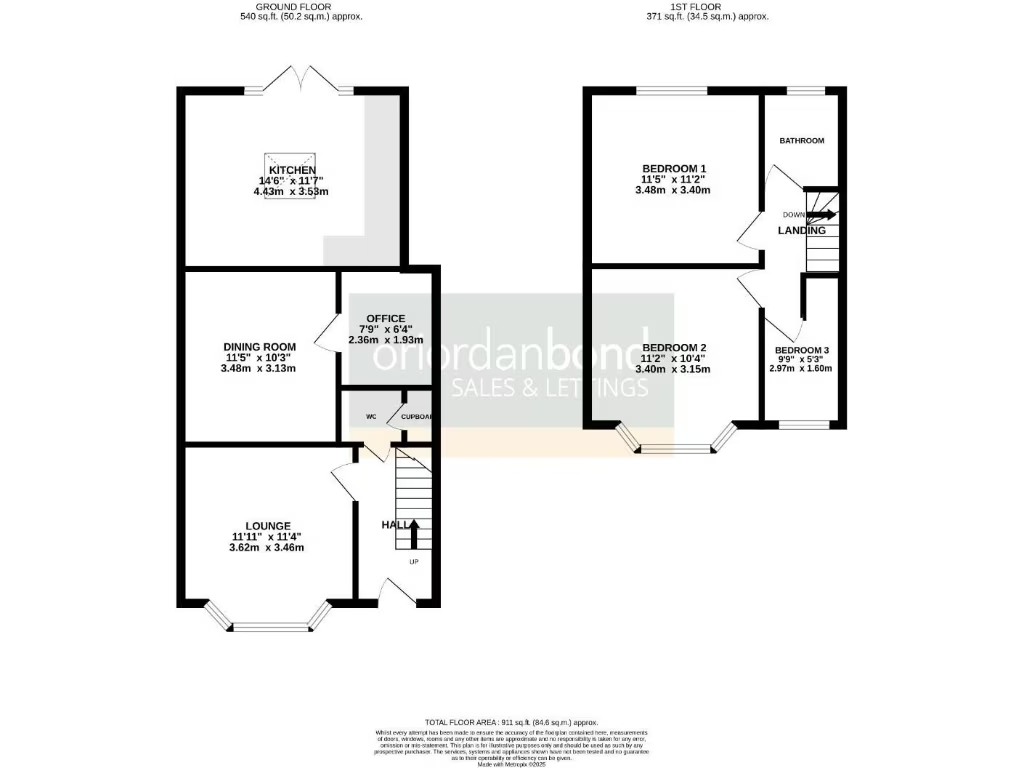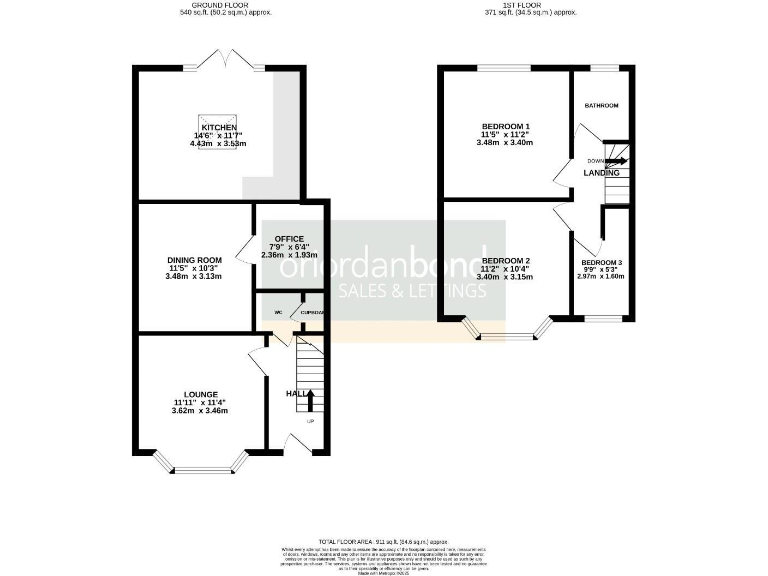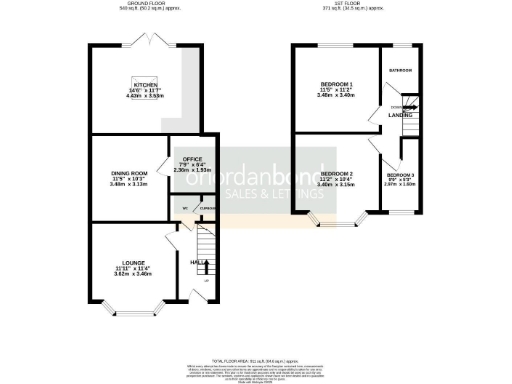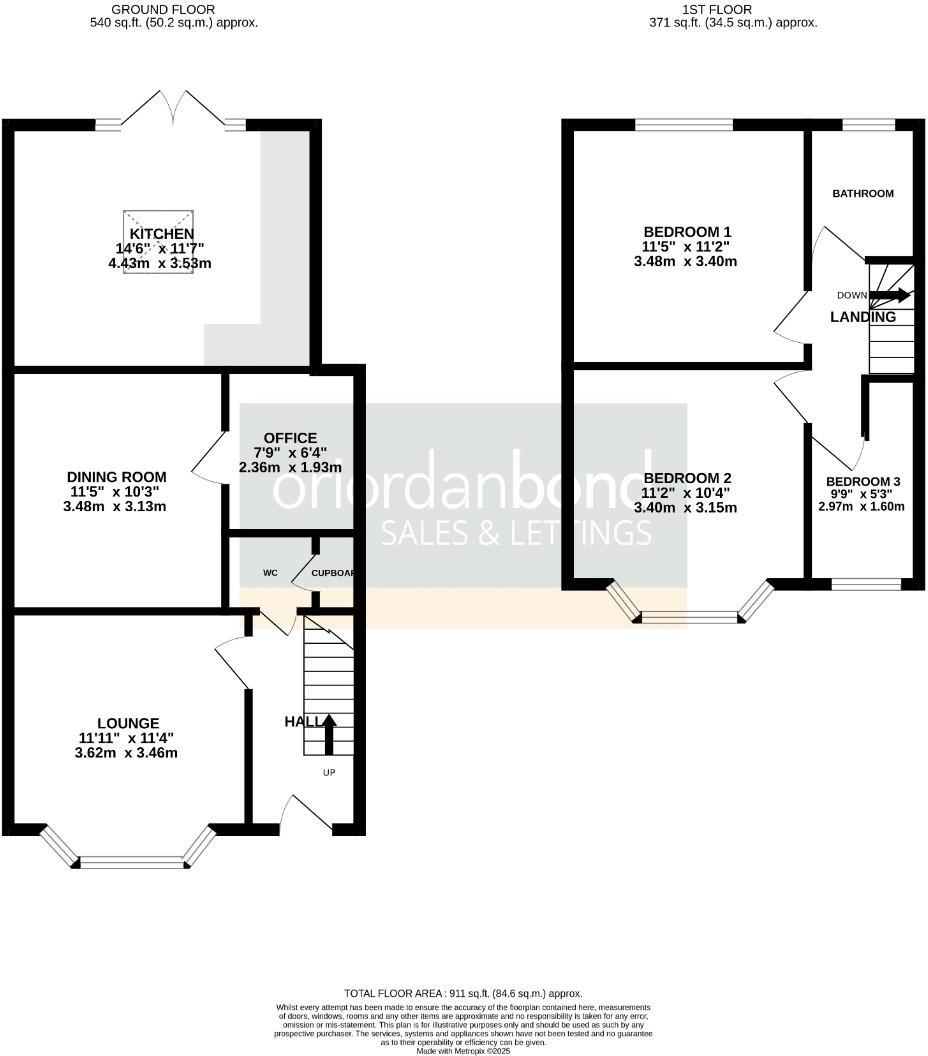Summary - 16 BEMBRIDGE DRIVE NORTHAMPTON NN2 6LZ
3 bed 1 bath Terraced
Characterful family terrace with extended kitchen and flexible reception space, needs some energy upgrades..
- Extended three-bedroom mid-terrace with bay-fronted sitting room
- Extended kitchen with central island and French doors to garden
- Three reception rooms including separate office space
- Small, enclosed rear garden with patio and two sheds
- One family bathroom only; bedrooms are two doubles and one single
- Built 1930s–1940s; cavity walls assumed without insulation
- Local area: higher crime levels and relative deprivation
This extended three-bedroom mid-terrace offers practical family living across two floors with 911 sq ft of accommodation. The ground floor delivers three reception rooms — including a bay-fronted sitting room with a log-burning stove, a dining room and a separate office — plus an extended kitchen with a central island and French doors to the rear garden. The layout suits busy households needing both living and working space at home.
Upstairs are two double bedrooms, a single bedroom and a three-piece family bathroom. The property benefits from gas central heating, uPVC double glazing and a small, enclosed rear garden with patio and two sheds. The home is freehold with a low council tax band, making ongoing costs relatively modest.
Known drawbacks are frank: the plot is small and overall living space is average at under 1,000 sq ft. The property dates from the 1930s–1940s and walls are assumed to be uninsulated cavity construction, so buyers should budget for potential insulation or energy-efficiency work. There is only one family bathroom and local area indicators show higher crime levels and relative deprivation compared with nearby areas.
For families seeking a well-laid-out, characterful terrace with flexible reception space and an extended kitchen, this property offers good value. Buyers looking for larger gardens or turnkey, high-spec energy performance may need to plan adaptations or upgrades.
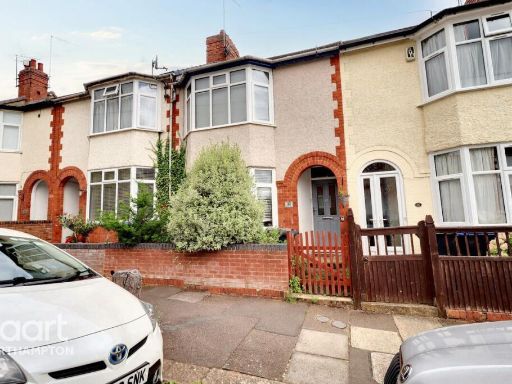 3 bedroom terraced house for sale in Clarence Avenue, Northampton, NN2 — £325,000 • 3 bed • 1 bath • 1260 ft²
3 bedroom terraced house for sale in Clarence Avenue, Northampton, NN2 — £325,000 • 3 bed • 1 bath • 1260 ft²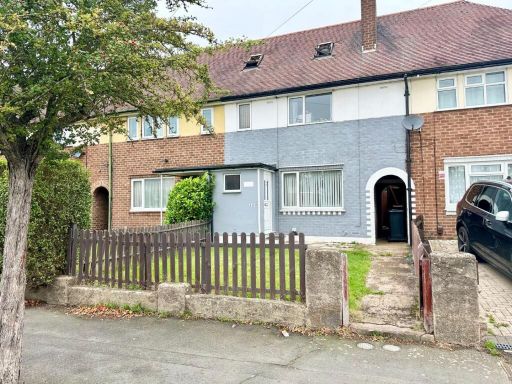 3 bedroom terraced house for sale in Kingsland Avenue, Kingsthorpe, Northampton NN2 — £230,000 • 3 bed • 1 bath • 804 ft²
3 bedroom terraced house for sale in Kingsland Avenue, Kingsthorpe, Northampton NN2 — £230,000 • 3 bed • 1 bath • 804 ft²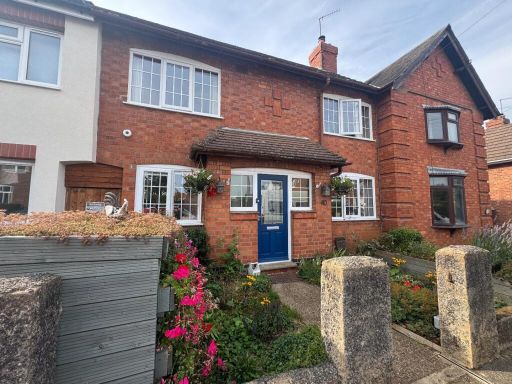 2 bedroom terraced house for sale in Romany Road, Kingsley, Northampton NN2 — £235,000 • 2 bed • 1 bath • 796 ft²
2 bedroom terraced house for sale in Romany Road, Kingsley, Northampton NN2 — £235,000 • 2 bed • 1 bath • 796 ft²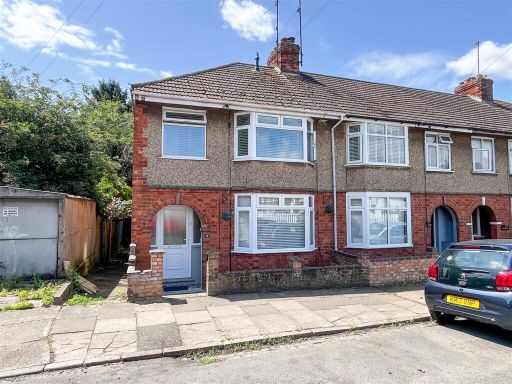 3 bedroom end of terrace house for sale in Currie Road, Northampton, NN2 — £240,000 • 3 bed • 1 bath • 937 ft²
3 bedroom end of terrace house for sale in Currie Road, Northampton, NN2 — £240,000 • 3 bed • 1 bath • 937 ft²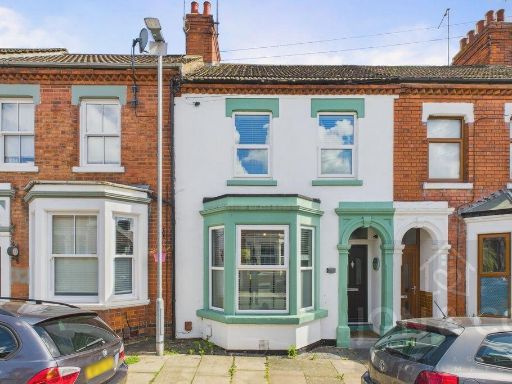 3 bedroom terraced house for sale in Edinburgh Road | Kingsthorpe | NN2 — £245,000 • 3 bed • 1 bath • 1001 ft²
3 bedroom terraced house for sale in Edinburgh Road | Kingsthorpe | NN2 — £245,000 • 3 bed • 1 bath • 1001 ft²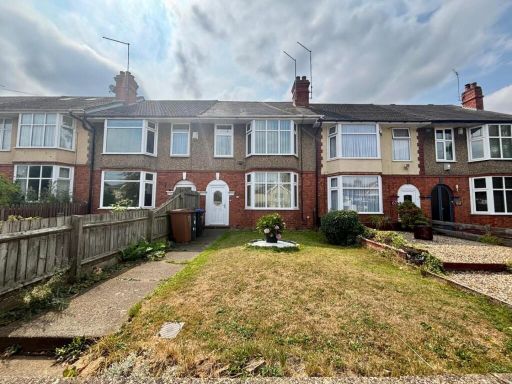 3 bedroom terraced house for sale in Kingsley Road, Kingsley, Northampton NN2 — £280,000 • 3 bed • 1 bath • 949 ft²
3 bedroom terraced house for sale in Kingsley Road, Kingsley, Northampton NN2 — £280,000 • 3 bed • 1 bath • 949 ft²